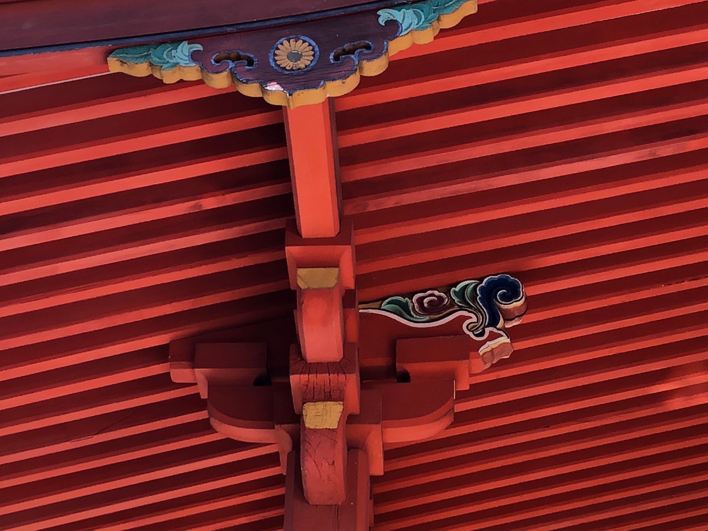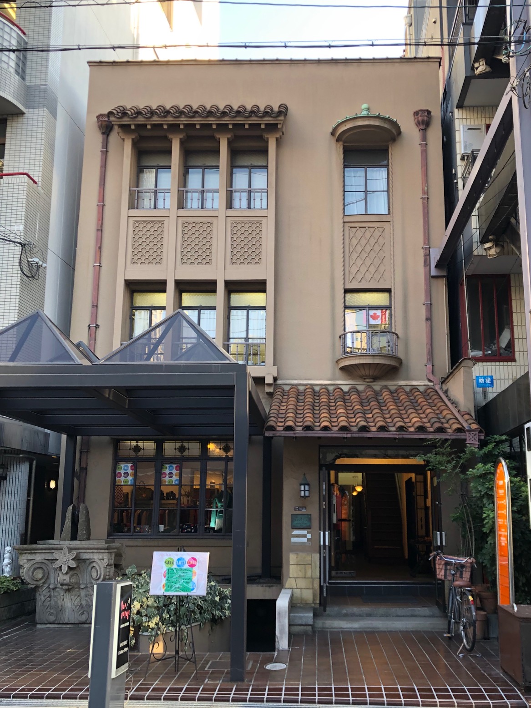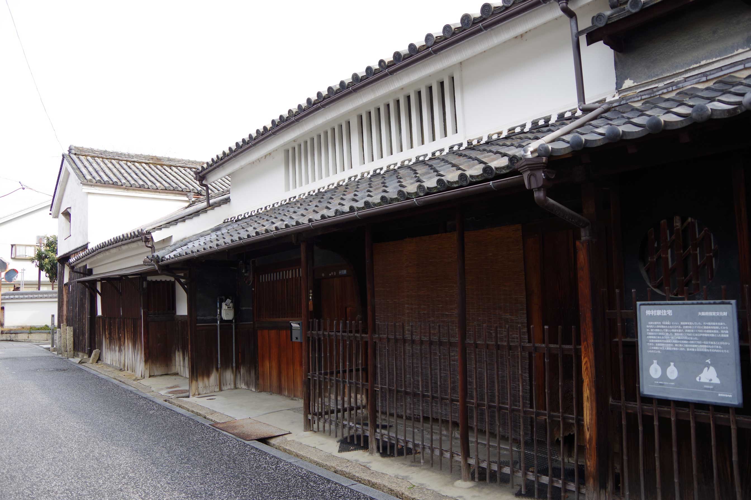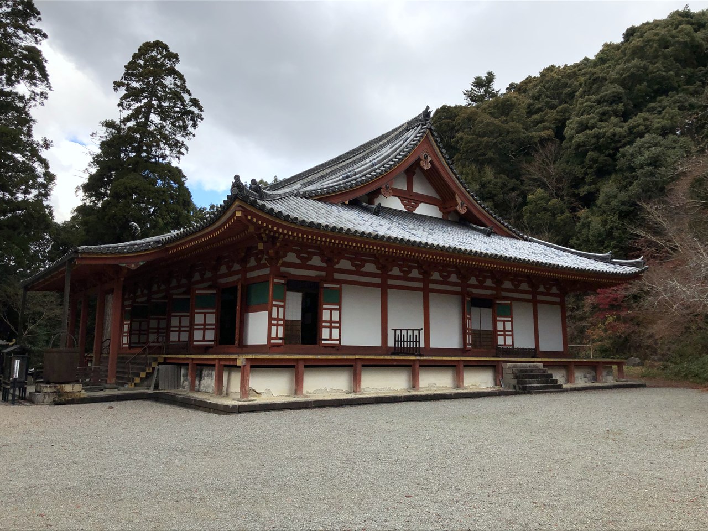
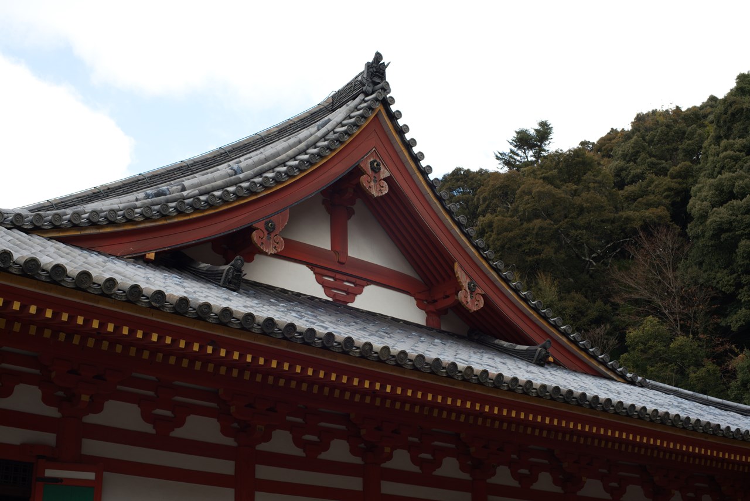
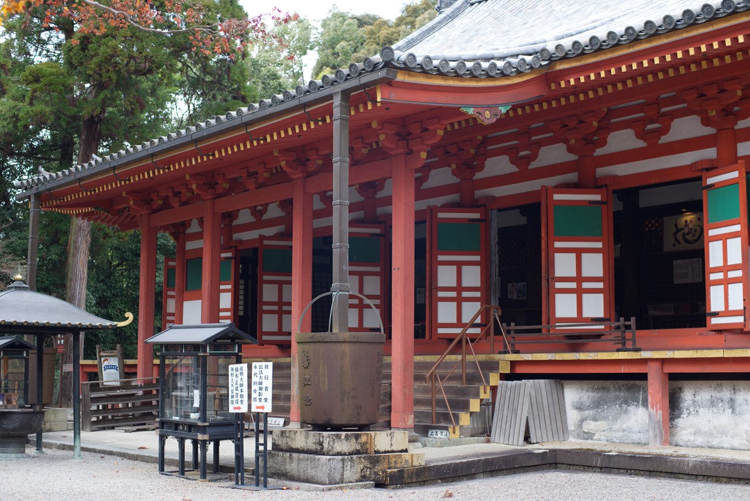
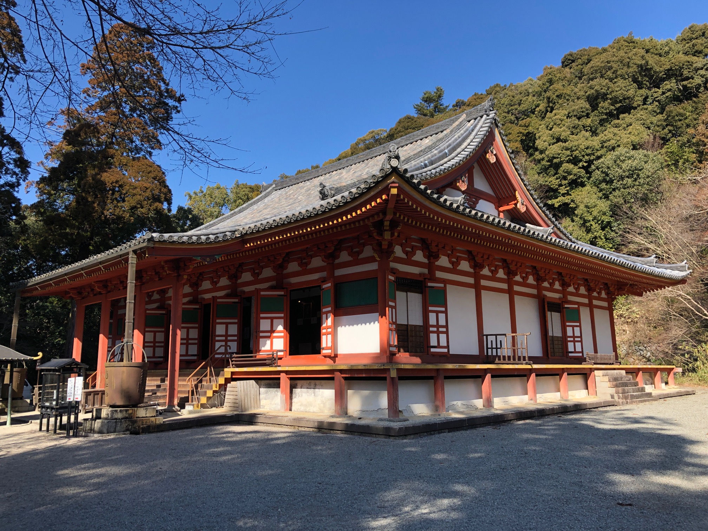
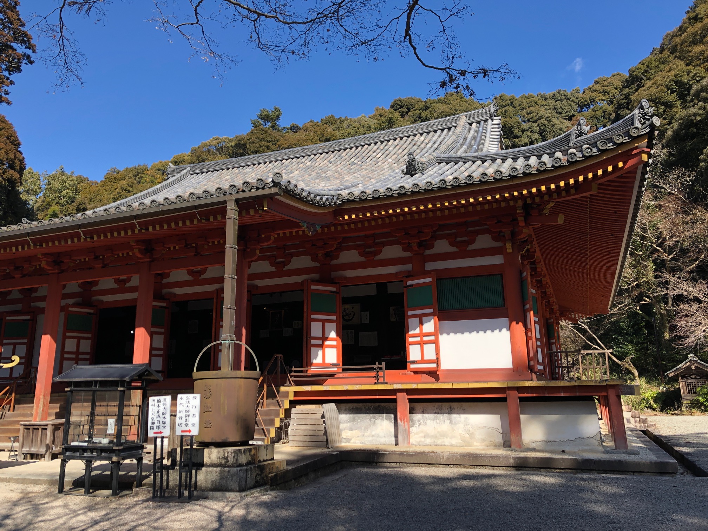
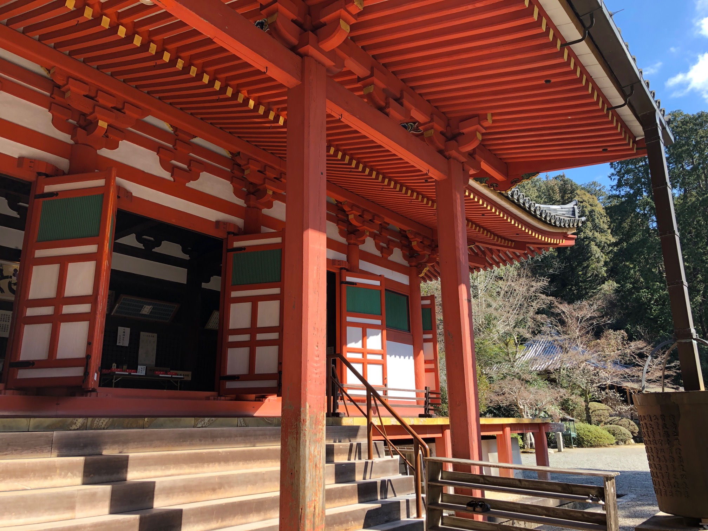
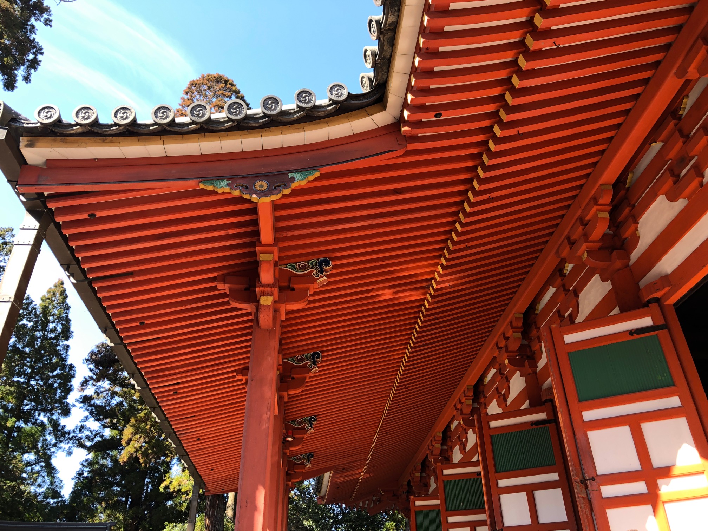
Name Main hall of the Kanjin-Ji Temple Address 475 Teramoto, Kawachinagano-city, Osaka, Japan TEL/FAX 0721(62)2134(TEL)/0721(62)2133(FAX) HP https://www.kanshinji.com/ E-mail Architecture age Early Muromachi period (1336 -1573) Building type Religious buildings Construction Wooden structure, Irimoya shape roof (hipped roof and gables), classic tile roof (Hongawara) Outline explanation This main hall is the successor of the main hall described as a “five-room lecture hall with a cypress bark roof” in the “Enki Shizai-cho” (chronicles) of Kanshinji Temple in 883, and is thought to have been rebuilt in the early Muromachi period. The hall faces south, with a length of 7 ken (about 12,5m ) and a beam of 7 ken, and is of Irimoya construction(Hipped roof and gables) with a tiled roof (classic tiles Hongawara). The inner sanctuary consists of an outer sanctuary in the front with two spans, an inner sanctuary in the centre with a room disposition of five by four spans, side sanctuaries on each side of the inner sanctuary, and a rear sanctuary with one span of width. The inner sanctum is three spans by one at the back, and the inner sanctum is made of a closet with a Buddhist altar. The main image of Nyoirin Kannon is enshrined there. In front of the altar, on the left and right sides, there is a mandala wall. It is a typical example of an eclectic style Buddhist temple, incorporating both Japanese and Zen styles.
Cultural property type Registered Tangible Cultural Properties Event link open to the public note 
-
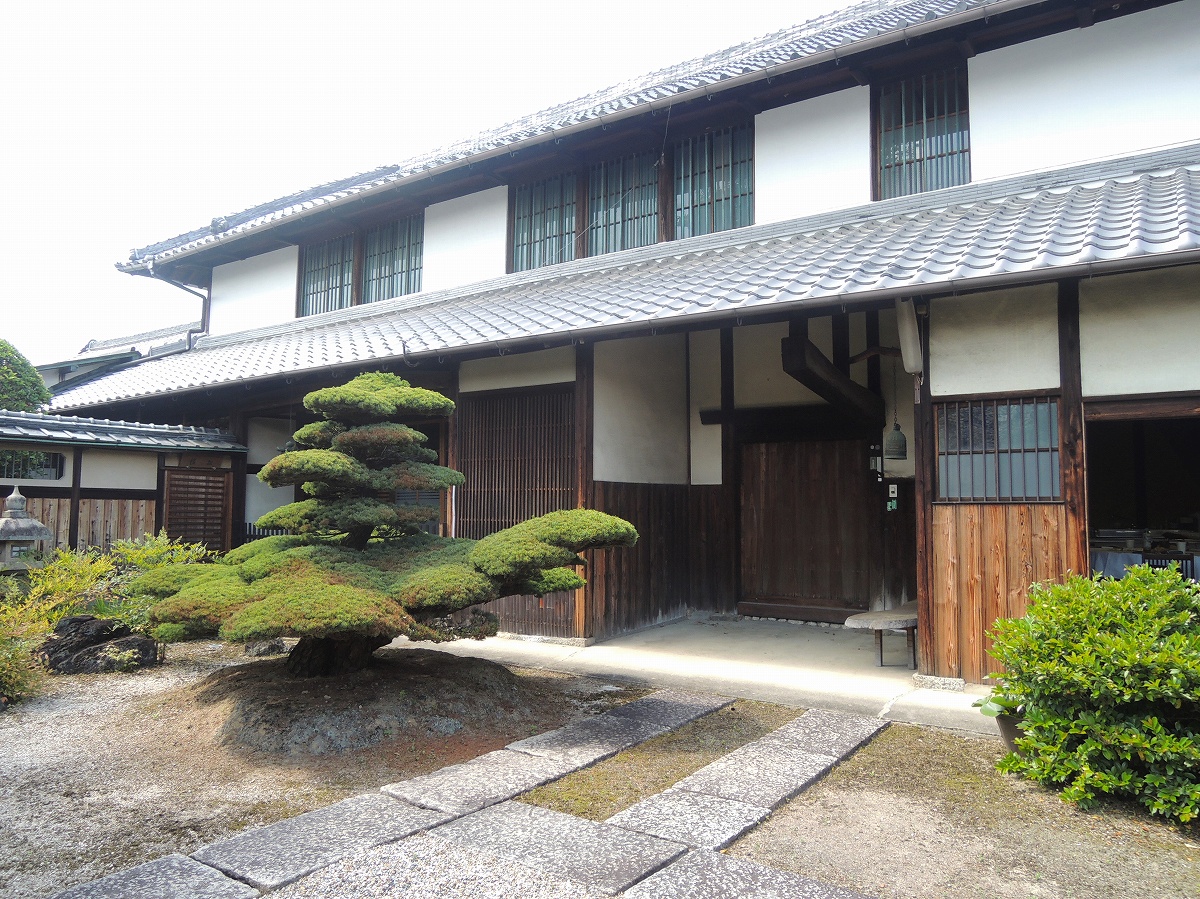
The Iwane ResŌĆ”
Gokenya is located at the western end of the Habikino hills in the nŌĆ”
-

Okuno Family ŌĆ”
The Okuno Family was a Syouya (a headman) in the Sakurazuka- mura (aŌĆ”
-

Dozo (StorehoŌĆ”
A one-story wooden green tea ceremony room constructed in the mid-ShŌĆ”
more’╝×-
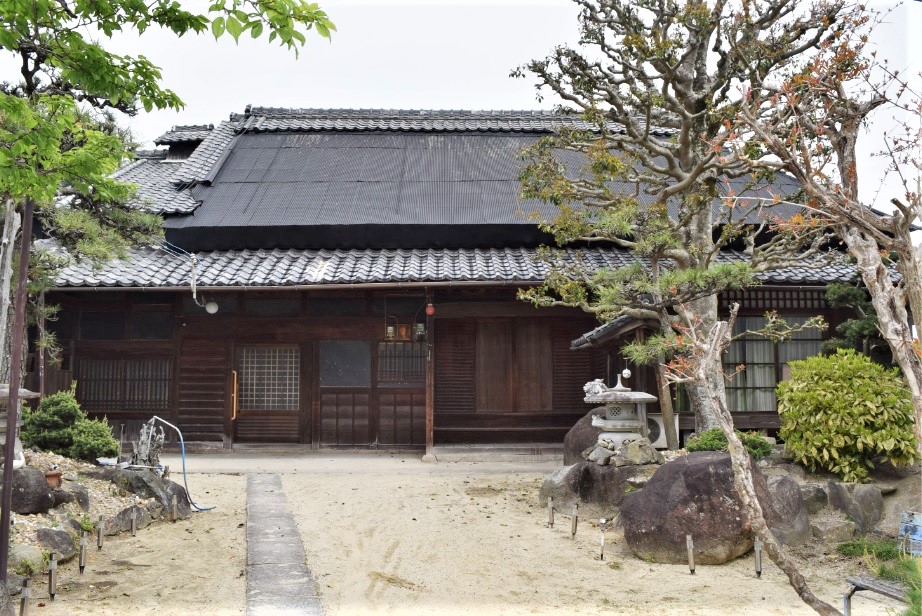
Residence of ŌĆ”
Located on a small hill overlooking the Hotani River. The main buildŌĆ”
-
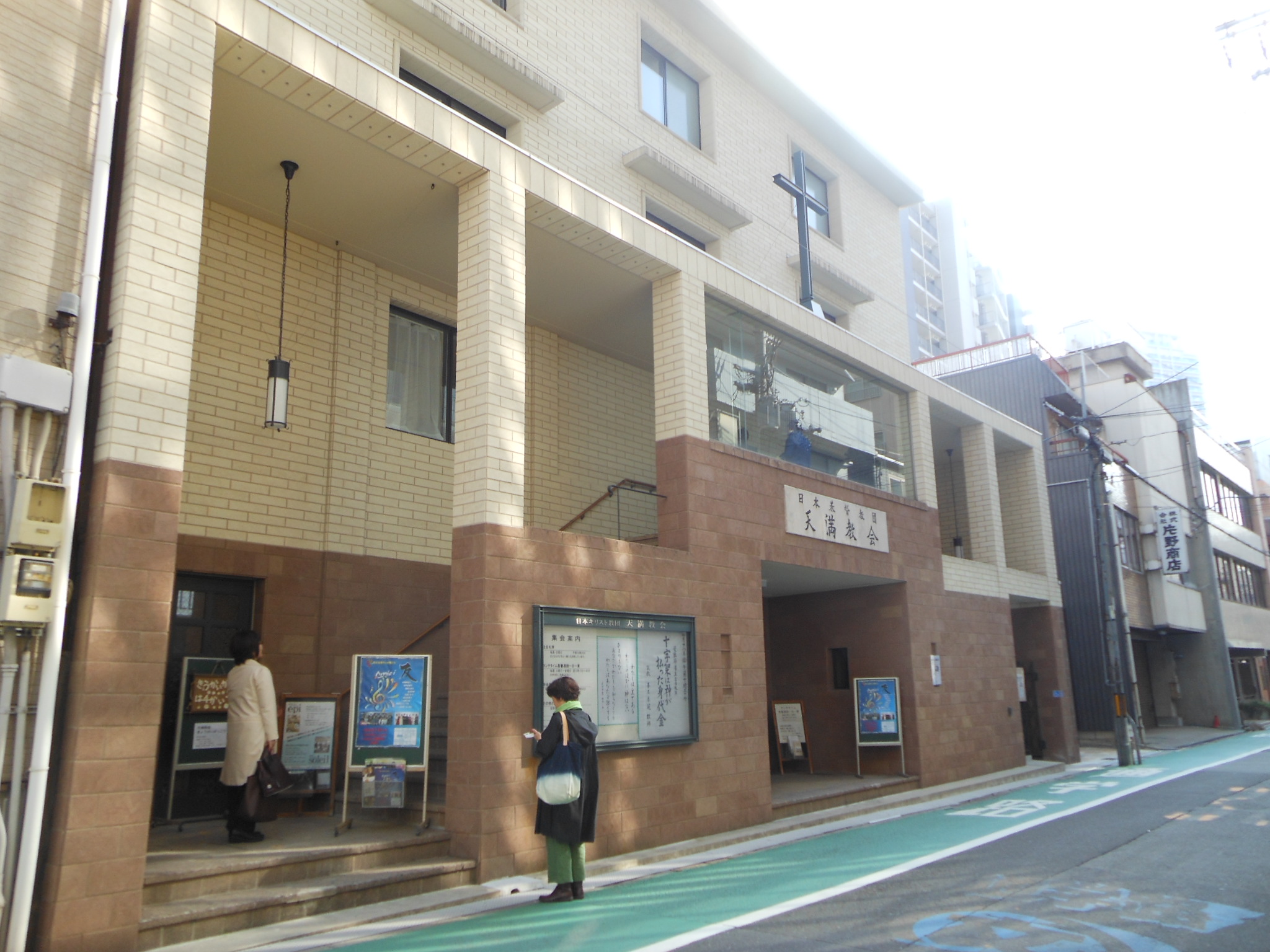
Temma Christ ŌĆ”
A chuch of four-storied reinforced concrete block structure located ŌĆ”
-
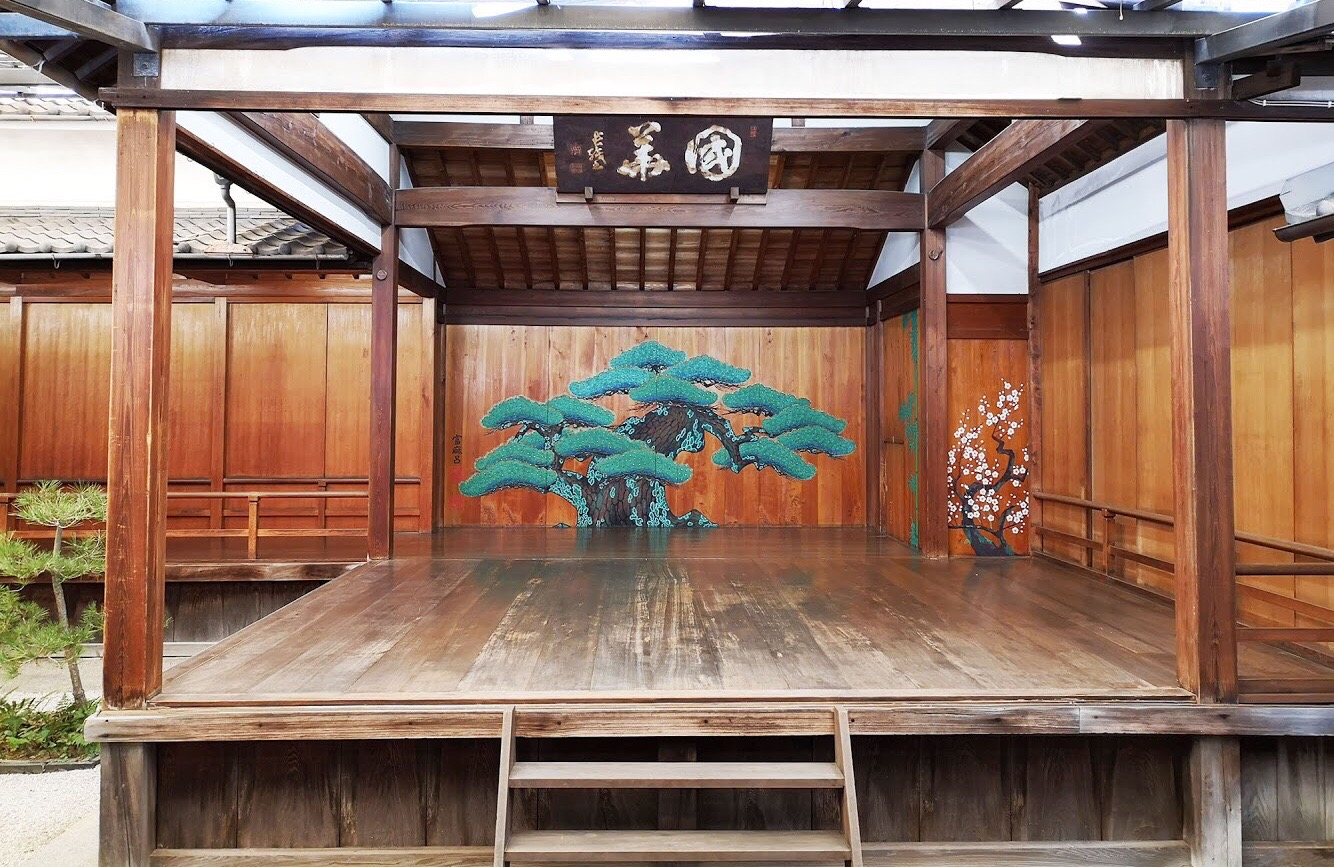
Sugie Noh StaŌĆ”
The Sugie Noh stage was built in 1917 with the donation of a bridge ŌĆ”
more’╝×
ŃüōŃü«ŃéóŃéżŃé│Ńā│ŃüīŃüéŃéŗÕåÖń£¤ŃéÆŃé»Ńā¬ŃāāŃé»ŃüÖŃéŗŃü©õ╝ØńĄ▒ÕĘźµ│ĢŃü«Ķ®│ń┤░Ńüīńó║Ķ¬ŹŃü¦ŃüŹŃüŠŃüÖŃĆé
