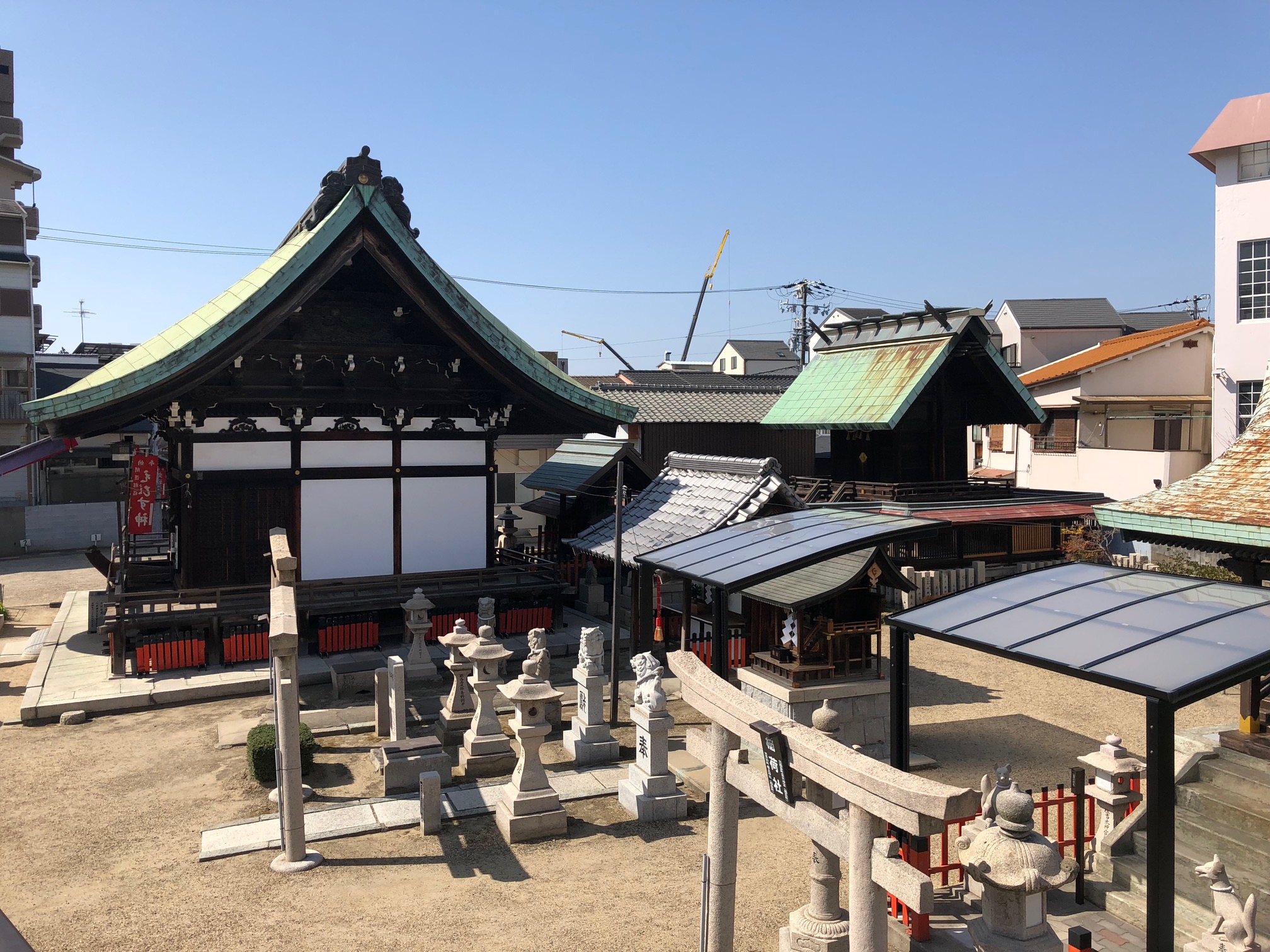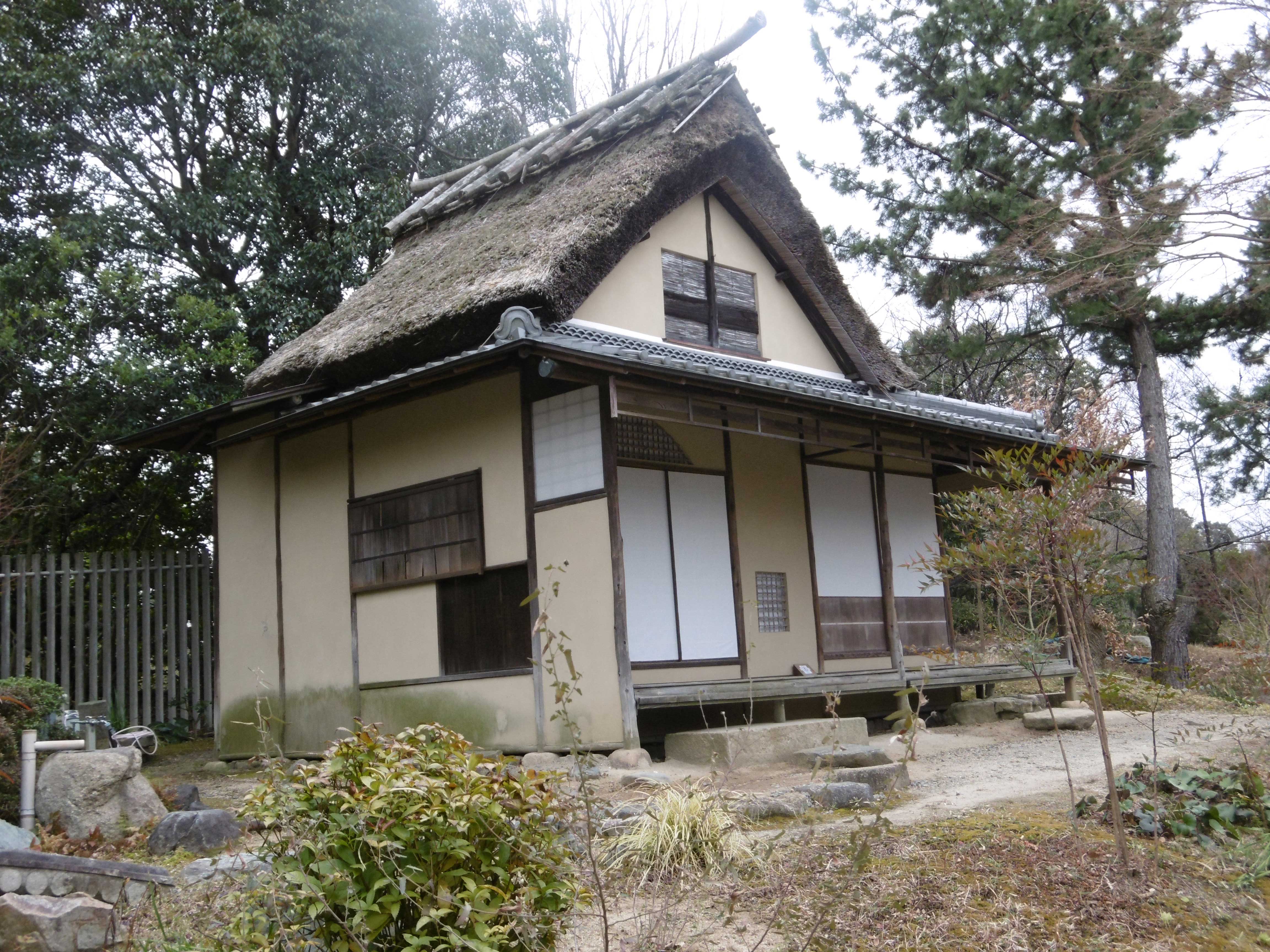ŃüōŃü«ŃéóŃéżŃé│Ńā│ŃüīŃüéŃéŗÕåÖń£¤ŃéÆŃé»Ńā¬ŃāāŃé»ŃüÖŃéŗŃü©õ╝ØńĄ▒ÕĘźµ│ĢŃü«Ķ®│ń┤░Ńüīńó║Ķ¬ŹŃü¦ŃüŹŃüŠŃüÖŃĆé
Kishimoto Kawaramachi Tei

-
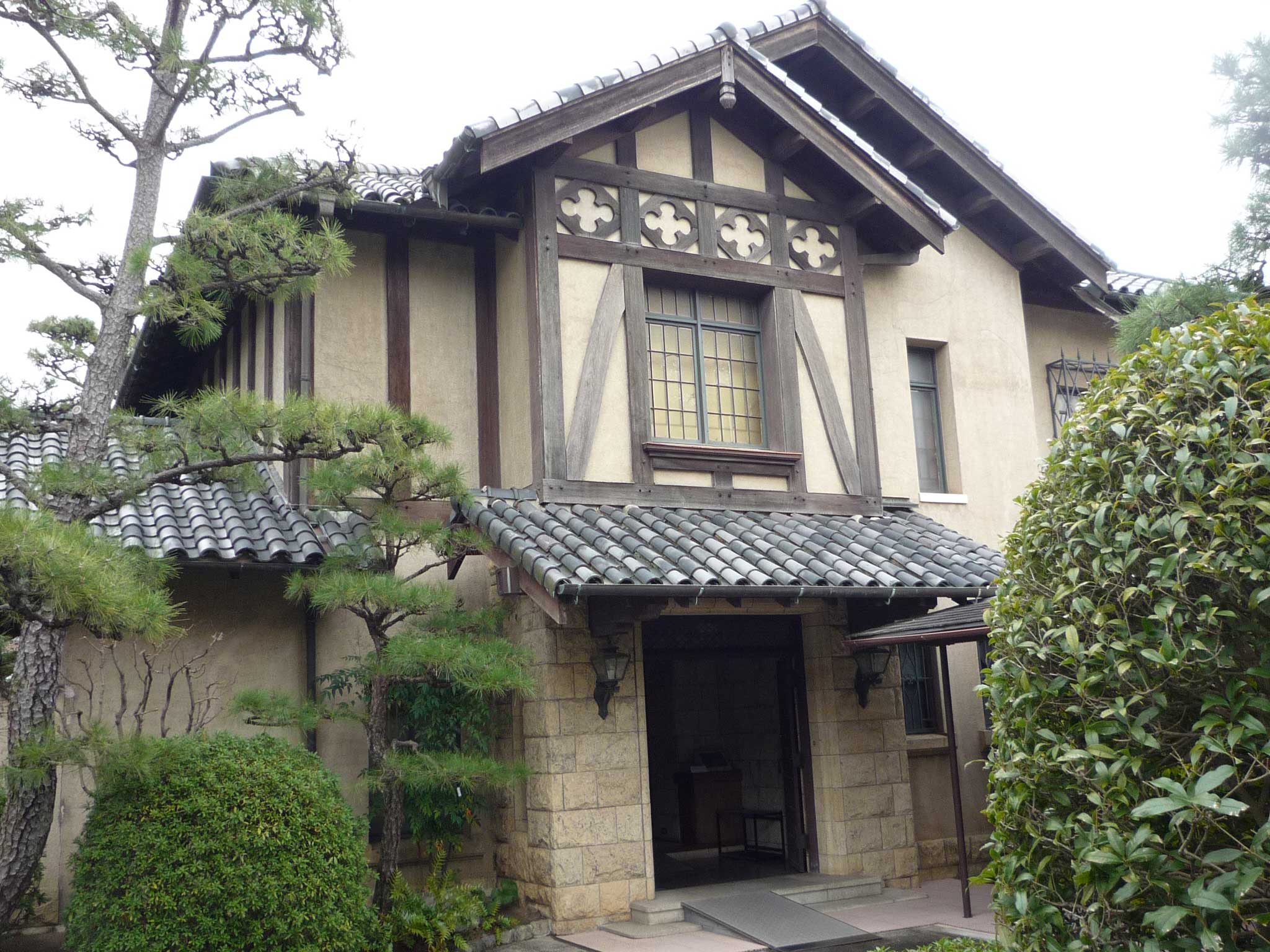
Ituo Art MuseŌĆ”
Ituo Art Museum was used to be called Gazoku Sanso, which was the olŌĆ”
-
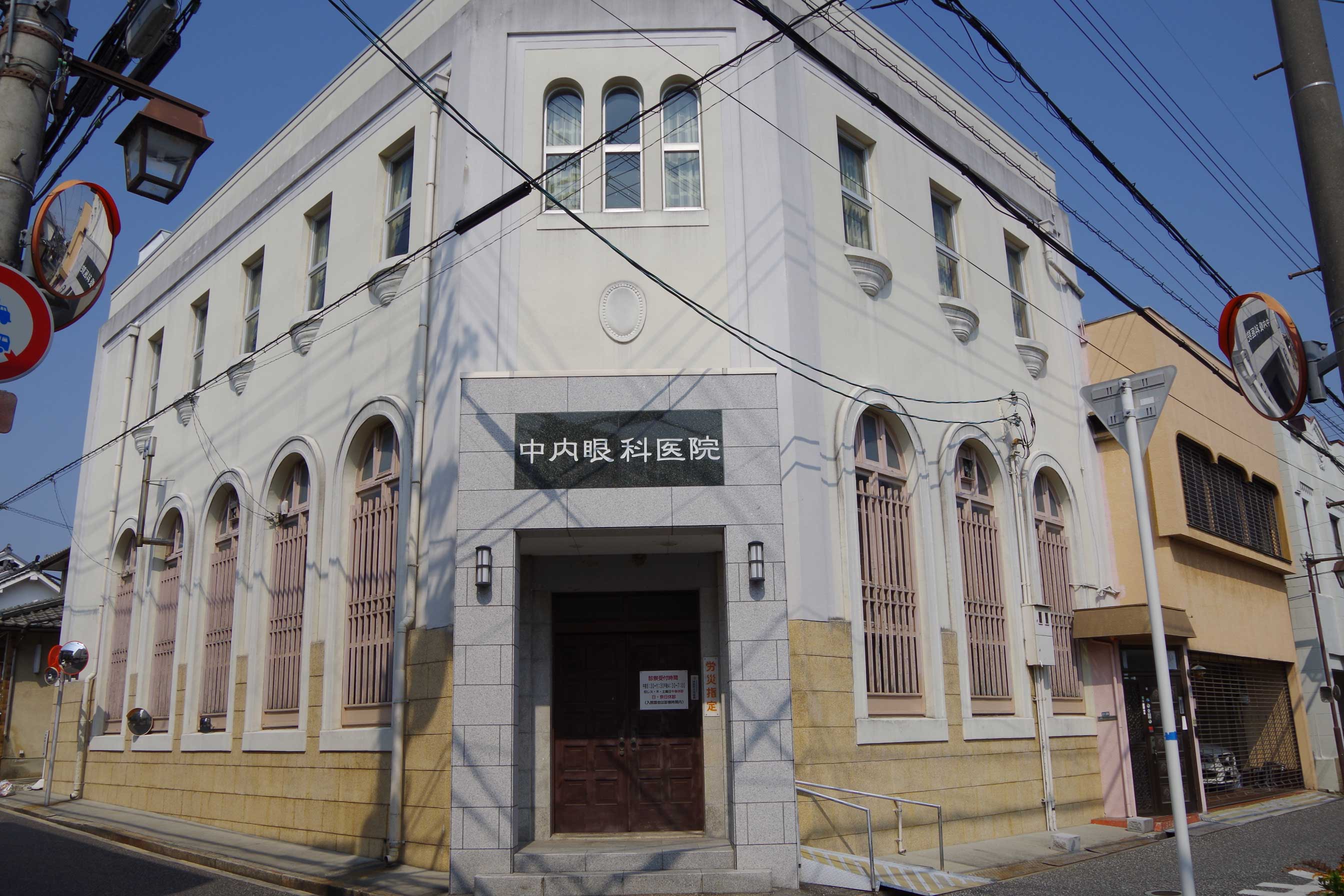
Nakauchi OphtŌĆ”
It is located on the corner of Sakai Town, near the Tondabayashi ShiŌĆ”
-
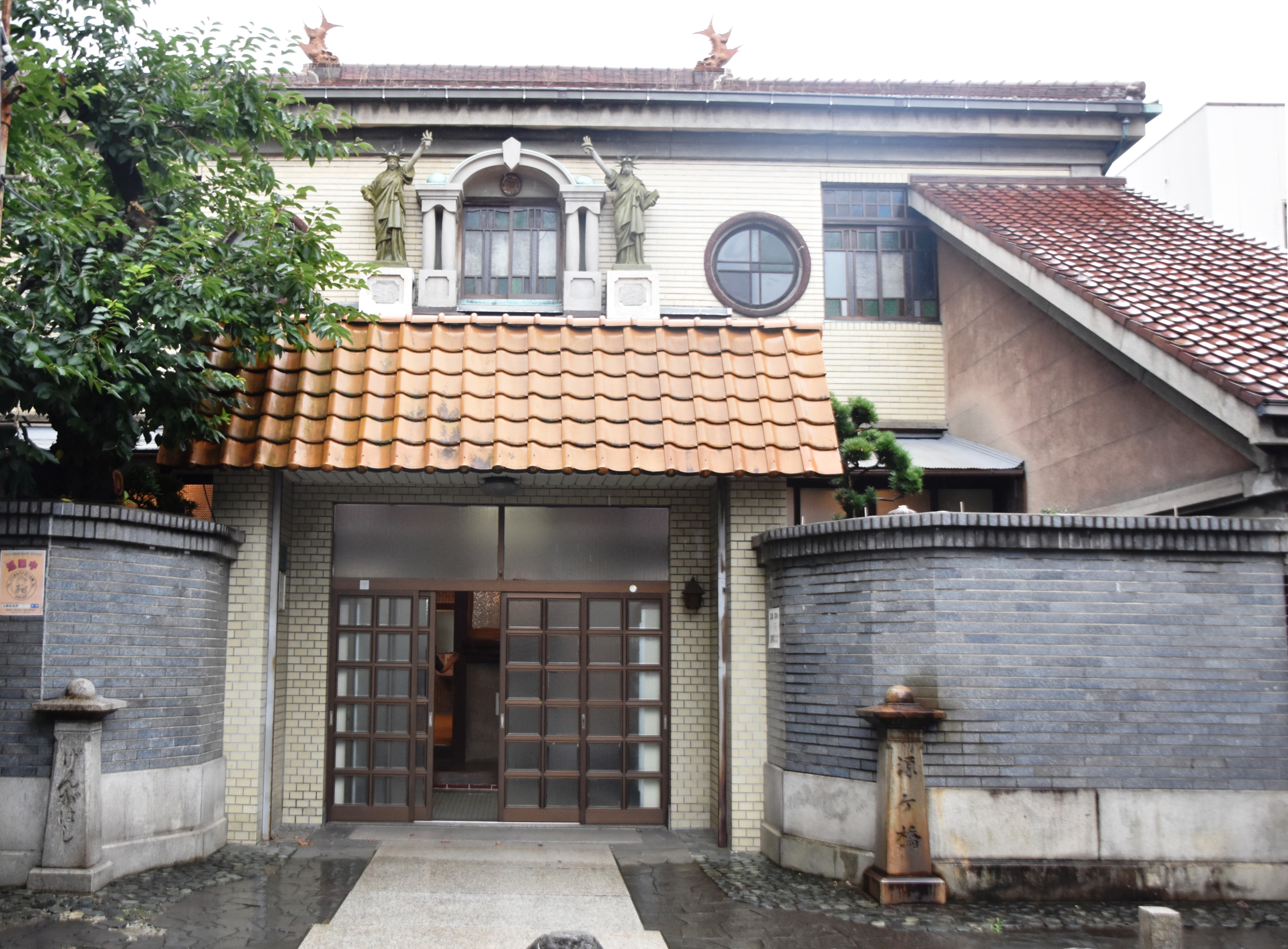
Gengahashi OnŌĆ”
Gengahashi Onsen is a public bathing facility constructed in 1937 (SŌĆ”
more’╝×
-
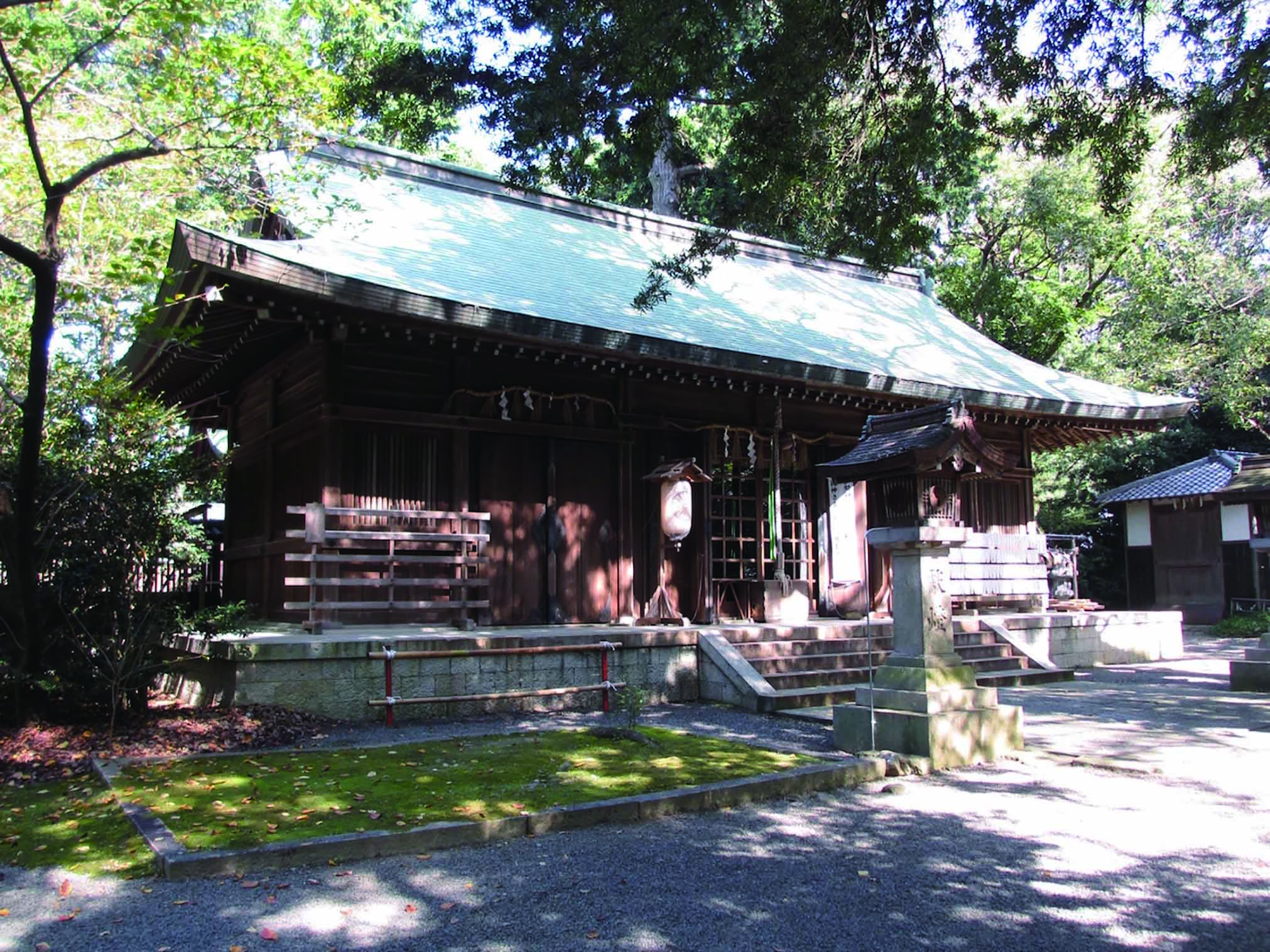
Ono Jinja ShrŌĆ”
This shrine, which boasts abundant greenery, was selected as one of ŌĆ”
-
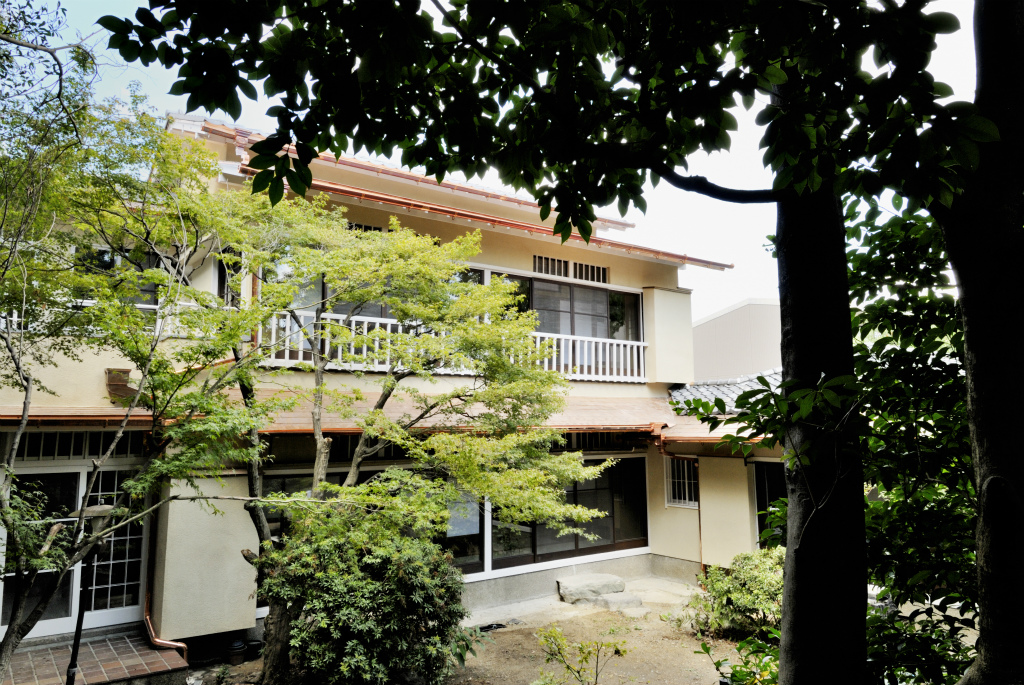
Former HamuroŌĆ”
On the corner of Harada's Castle (Toyonaka city designated cultural ŌĆ”
-
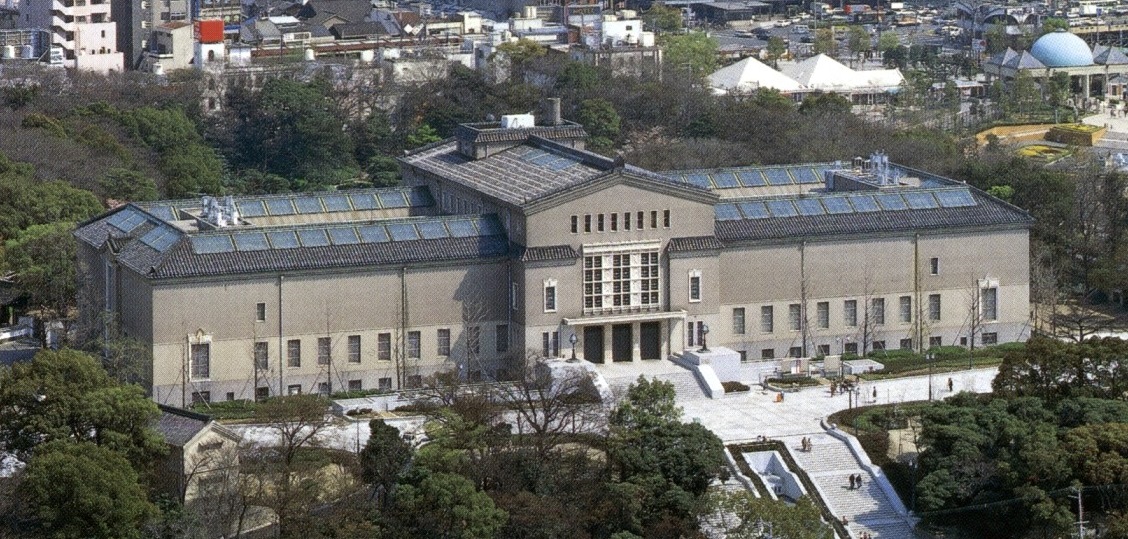
Osaka City MuŌĆ”
The Osaka City Museum of Fine Arts opened in 1936 on the former siteŌĆ”
more’╝×

