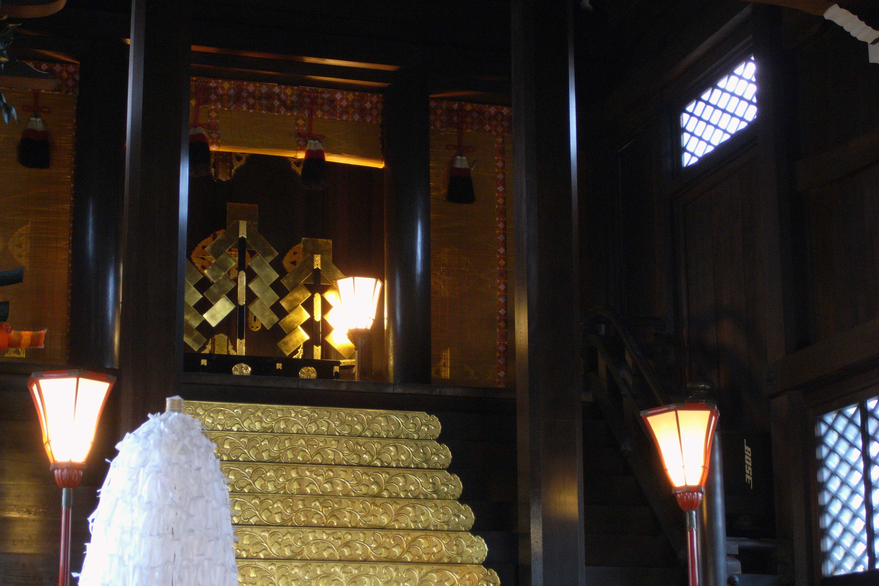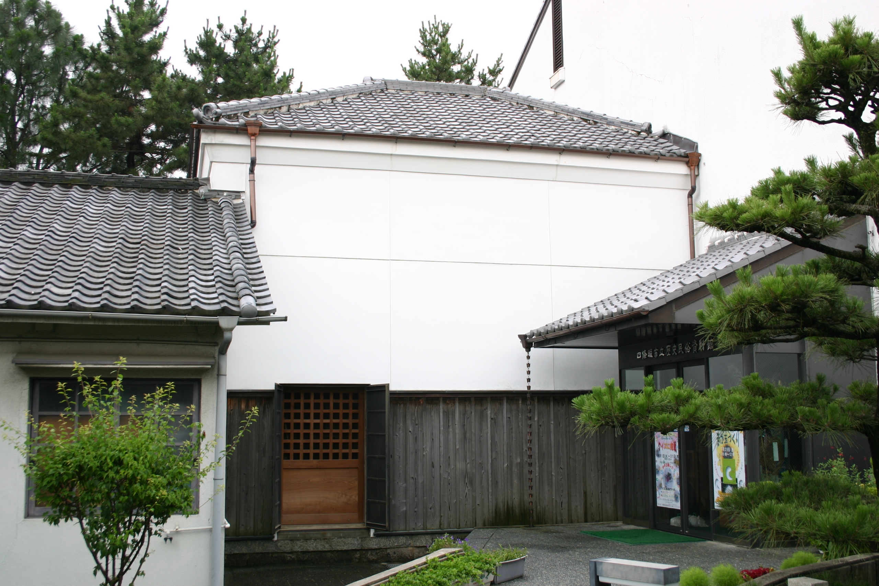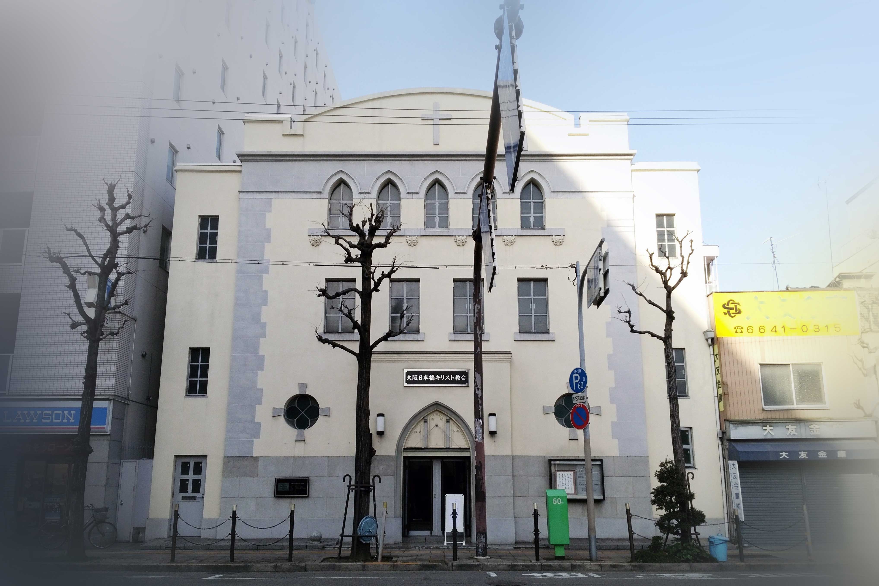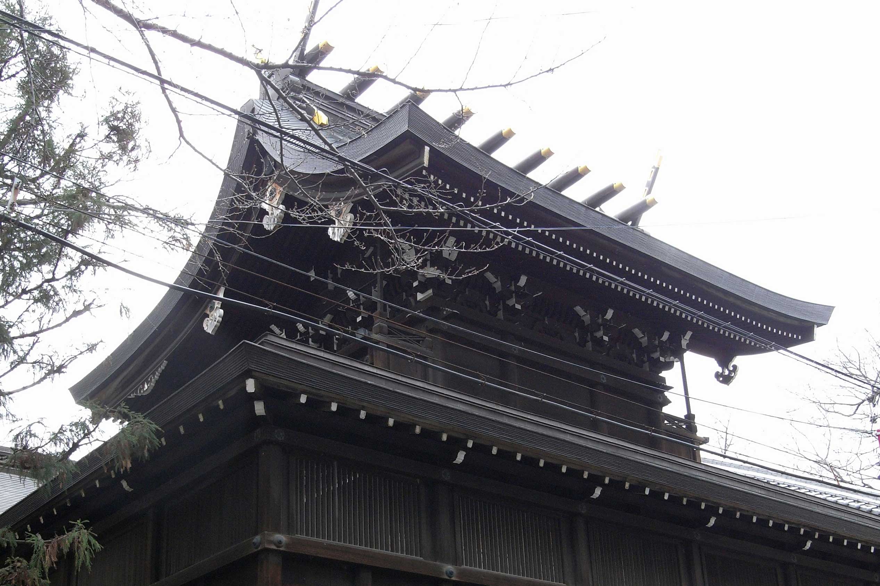
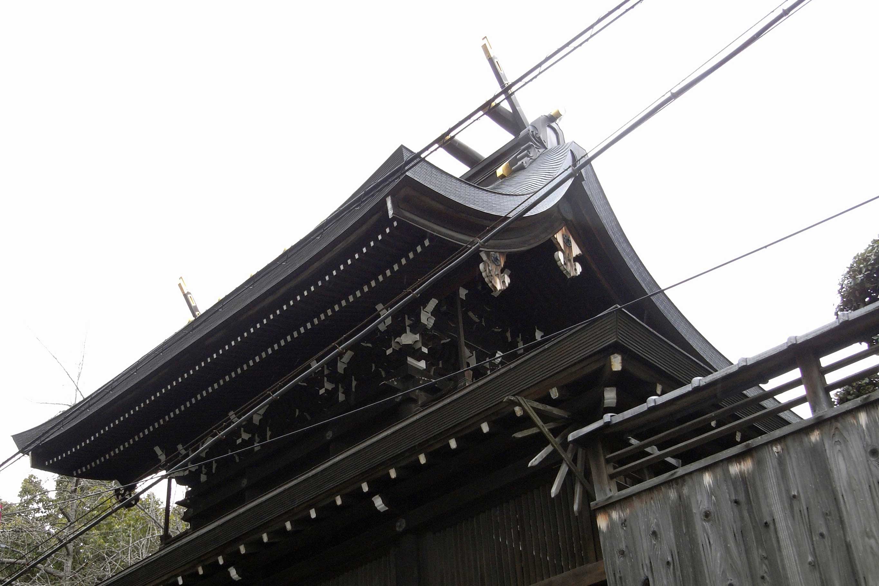
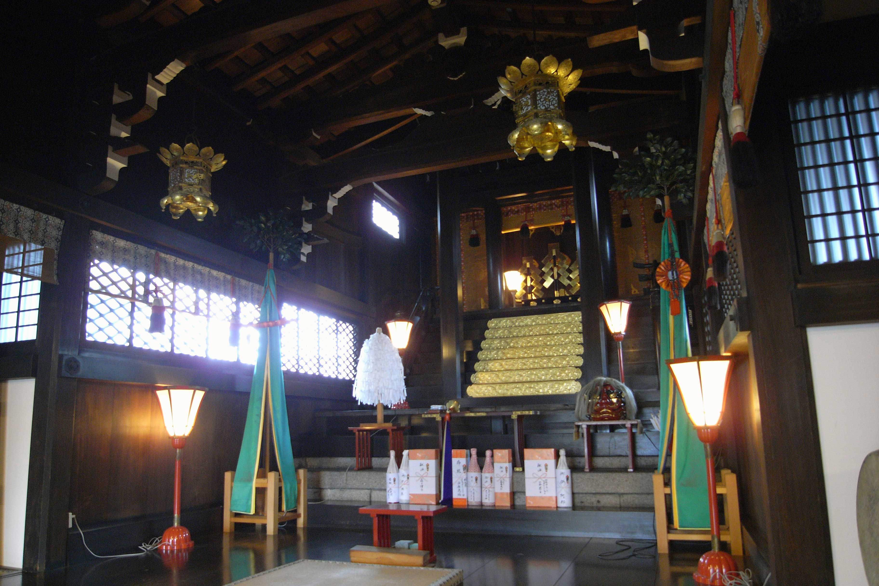
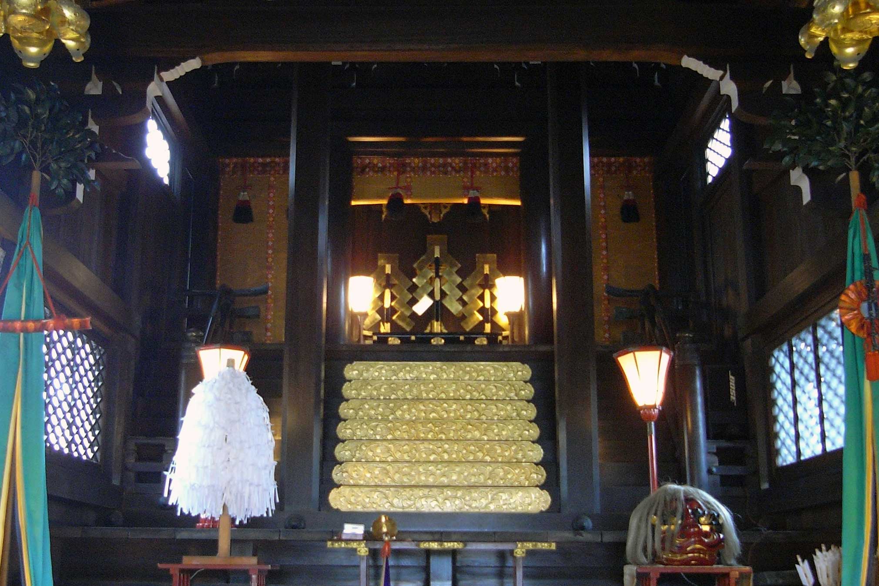
Name Miyukimori Tenjingu Honden (The main building, Miyukimori Tenjingu Shrine) Address 3-10-5 Momodani, Ikuno-Ku, Osaka TEL/FAX 06-6731-2816(TEL)/06-6731-2816(FAX) HP http://miyukimori.net/ E-mail Architecture age 1930 Building type Religious buildings Construction Flat wooden structure, copper roofing Outline explanation A single story wooden shrine architecture. Located at the southwest corner of Miyuki-Dori Shopping Street in Momodani, Ikuno-Ku. It consists of Sangensha-Nagare-Zukuri Style (the distance between columns in the width direction is three ken or 5.4546 meters). The hafu (bargeboard) on the front side of the roof are a Chidori Hafu (dormer and plover gable) and a Noki Kara Hafu (undulating gable). Degumi (one-stepped bracket complex) is applied for the Moya (the central space under the main roof) and Mitsuto-Kumi (incorporate complexes) for the eaves. The Buddha moldings are subjected to the main bracket arms in both Moya and the eaves. The shapes of Kaerumata (curved wooden supports on top of the main beams) and Kibana (architrave) are ancient rite. The floor level is kept high to be able to view over the Sukibei (see-through fence). It is said that its designer is Tanejiro Yoshida from Nara.
Cultural property type Registered Tangible Cultural Properties Event link open to the public note 
-
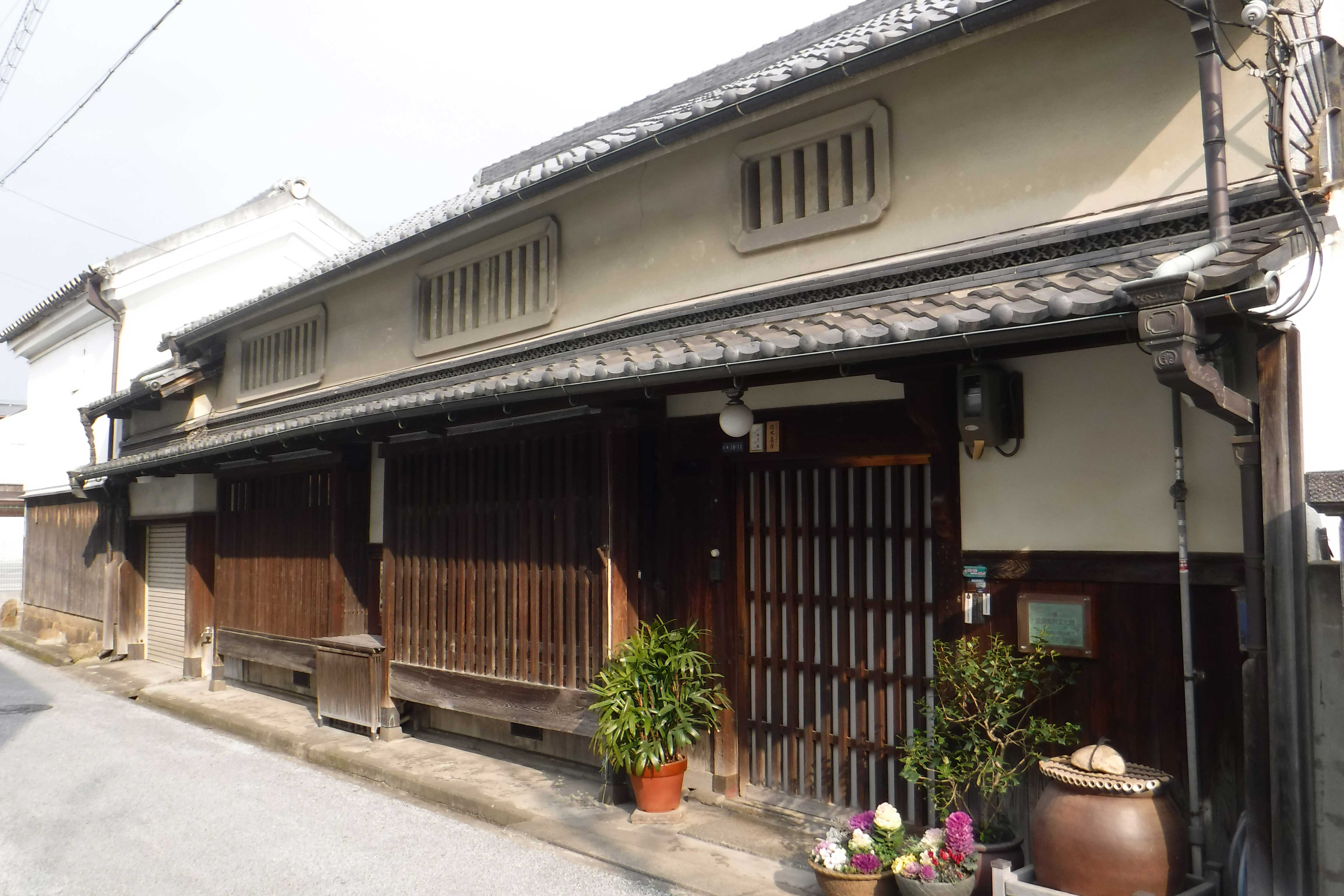
The Okamotos ŌĆ”
A wooden single-story residence constructed in mid Edo era (storage ŌĆ”
-
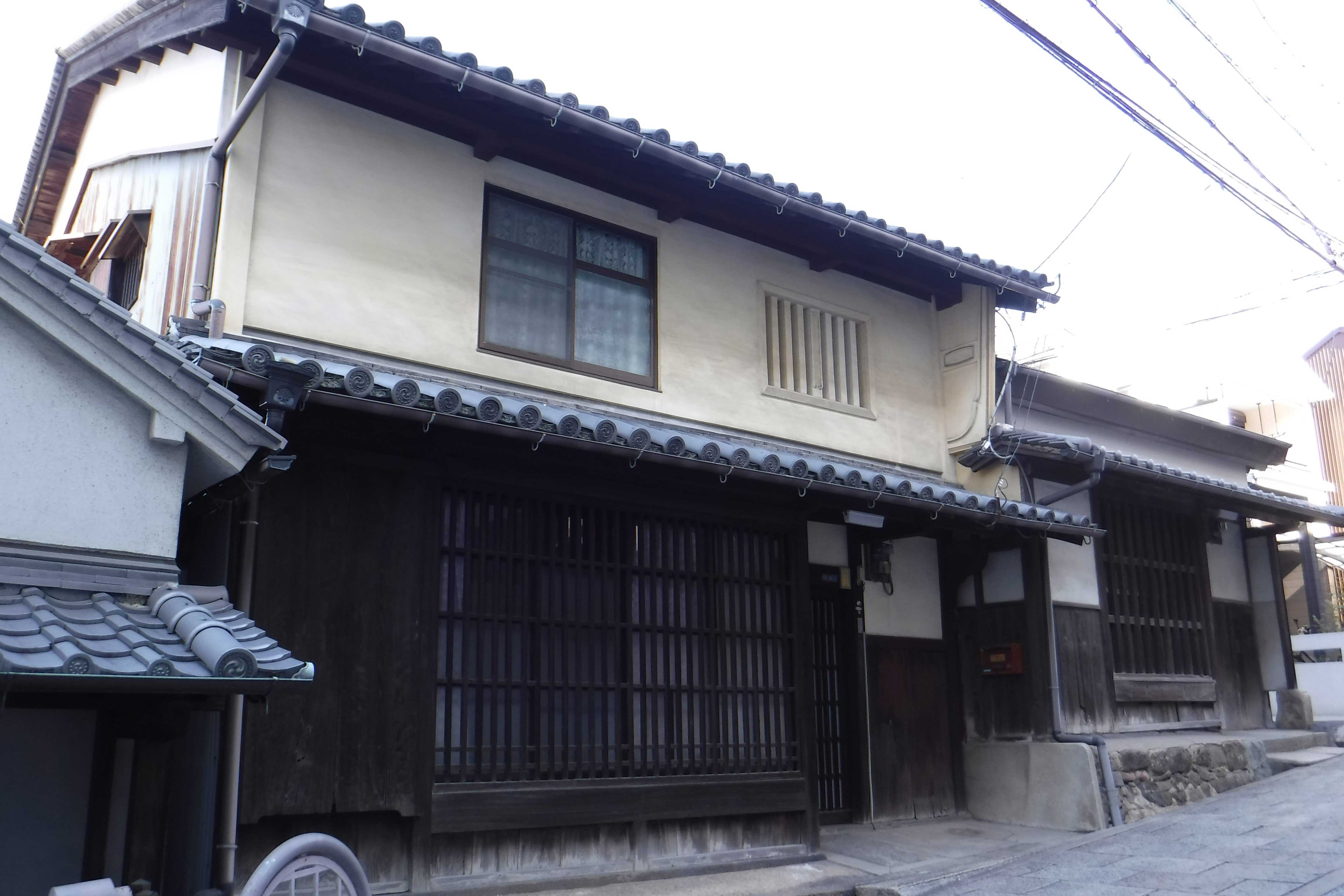
The TakemotosŌĆ”
Both the West and East Main Houses of The Takemotos Residence are deŌĆ”
-
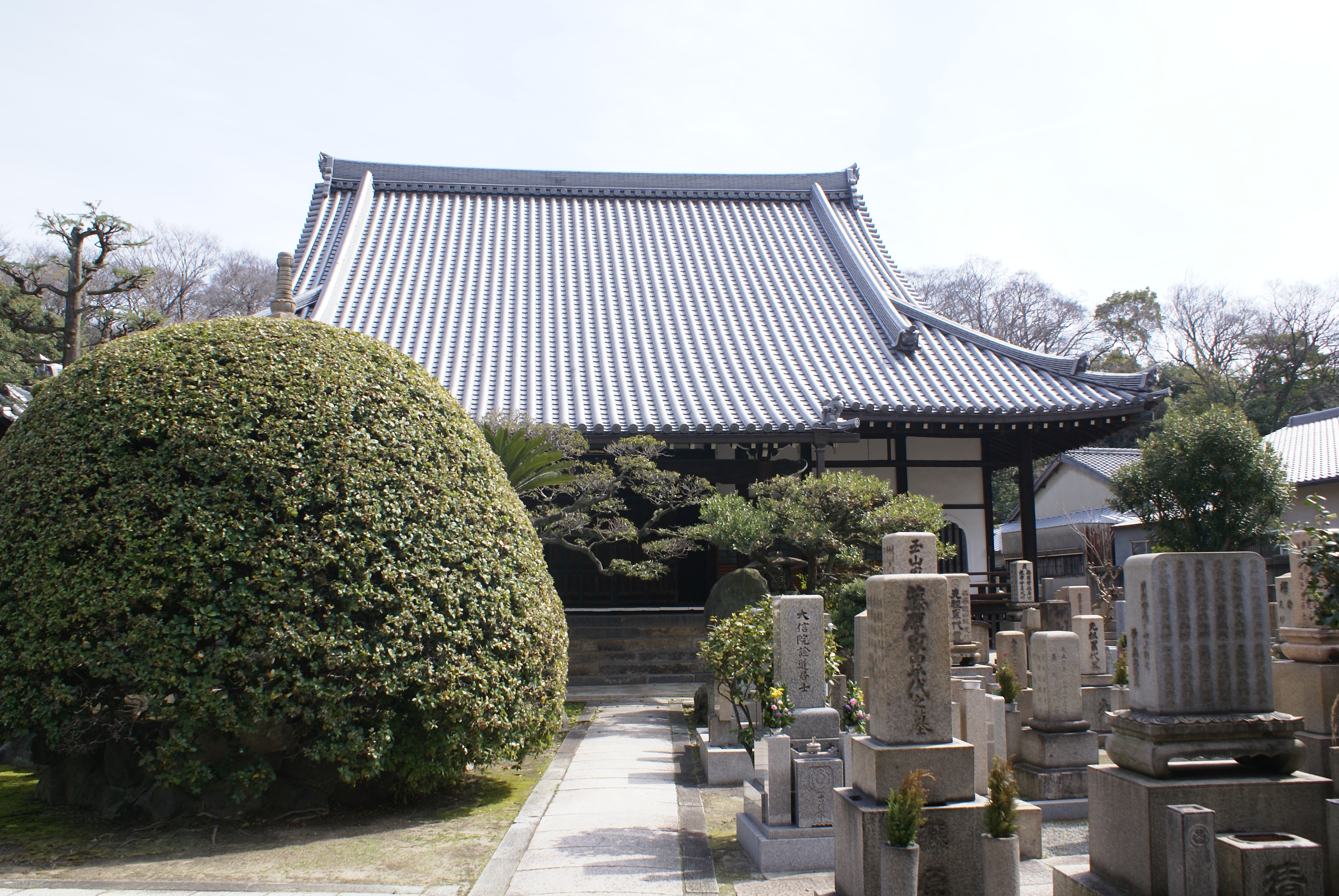
Komyoji HondoŌĆ”
Facing Matsuyamachi-suji Street to the west, the main temple gate isŌĆ”
more’╝×-
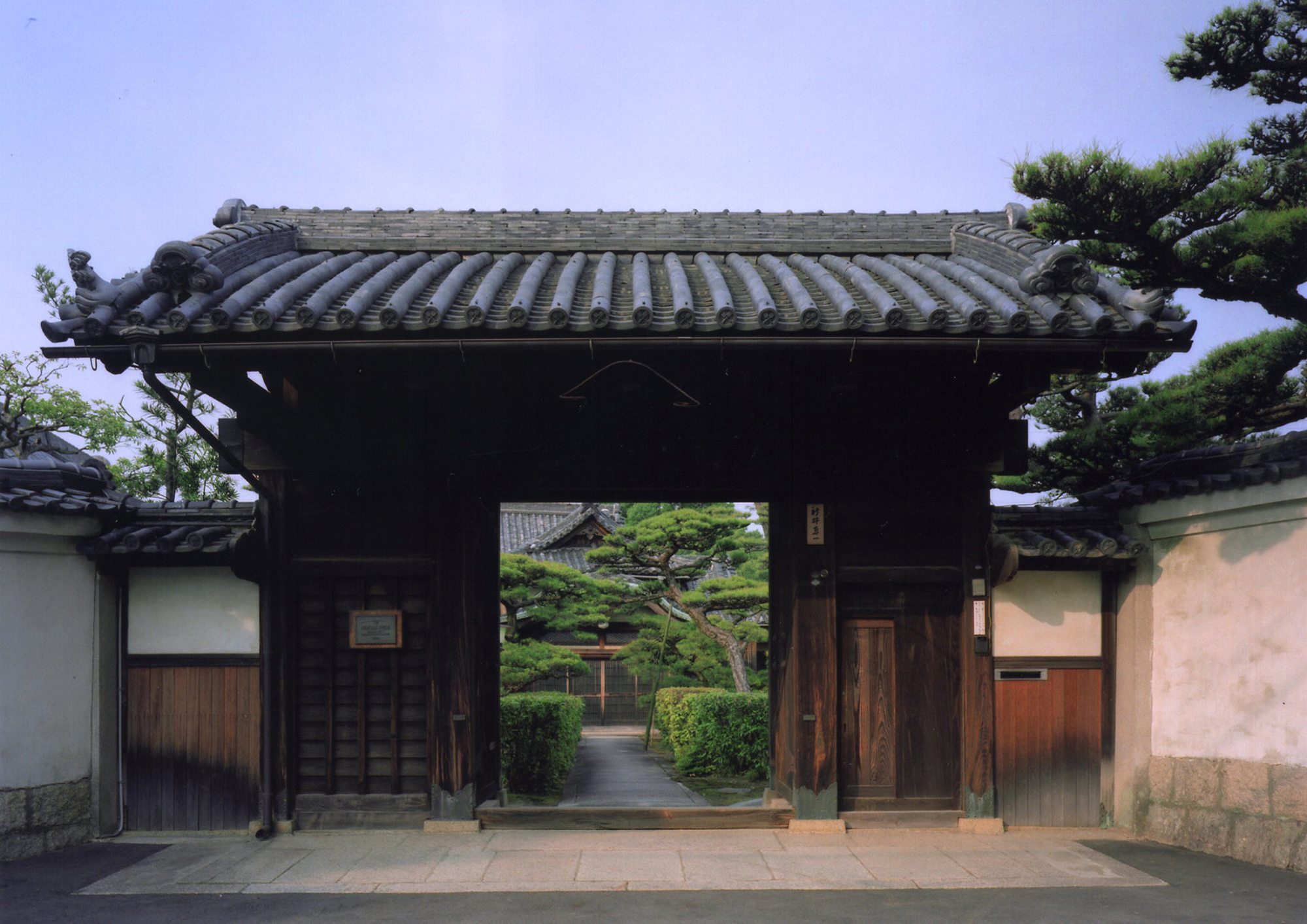
The Arais ResŌĆ”
A traditional Japanese Style wooden residential architecture double ŌĆ”
-

Shoko-kan (foŌĆ”
The Shoko-kan (former laundry and tasting room) is the only remaininŌĆ”
-

Shotoku-kan, ŌĆ”
The building was built as a private residence in the early Showa perŌĆ”
more’╝×
ŃüōŃü«ŃéóŃéżŃé│Ńā│ŃüīŃüéŃéŗÕåÖń£¤ŃéÆŃé»Ńā¬ŃāāŃé»ŃüÖŃéŗŃü©õ╝ØńĄ▒ÕĘźµ│ĢŃü«Ķ®│ń┤░Ńüīńó║Ķ¬ŹŃü¦ŃüŹŃüŠŃüÖŃĆé
