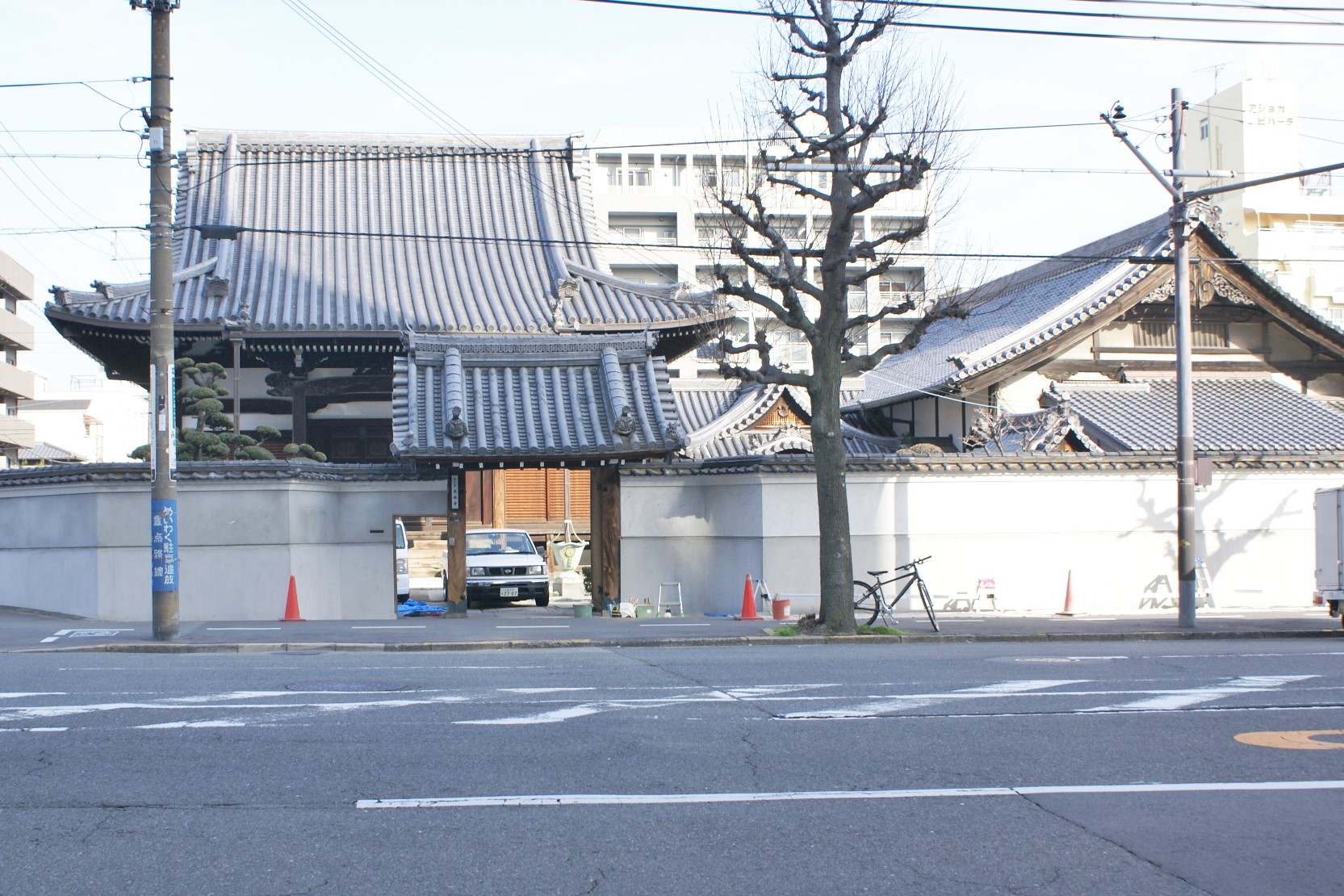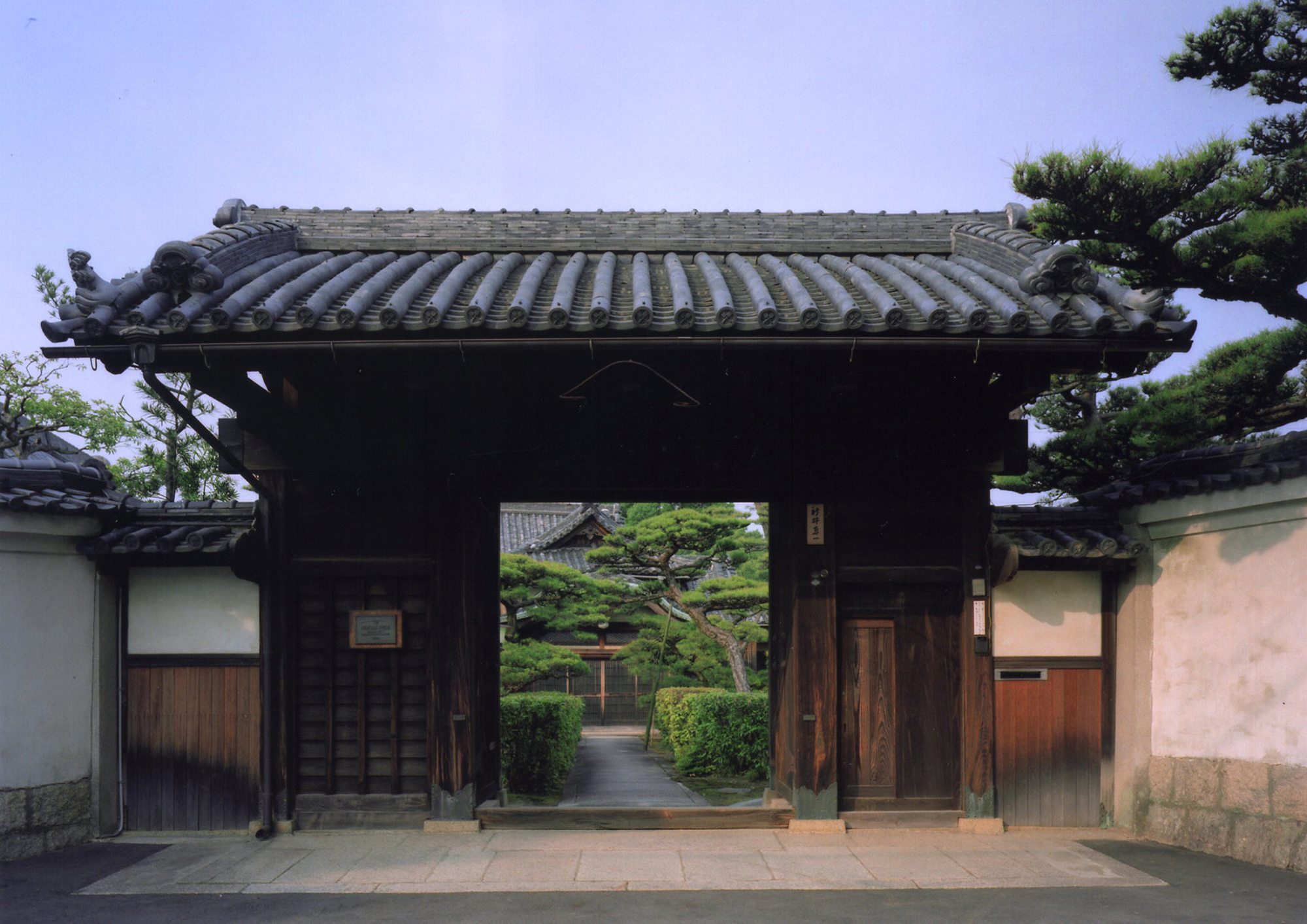ŃüōŃü«ŃéóŃéżŃé│Ńā│ŃüīŃüéŃéŗÕåÖń£¤ŃéÆŃé»Ńā¬ŃāāŃé»ŃüÖŃéŗŃü©õ╝ØńĄ▒ÕĘźµ│ĢŃü«Ķ®│ń┤░Ńüīńó║Ķ¬ŹŃü¦ŃüŹŃüŠŃüÖŃĆé
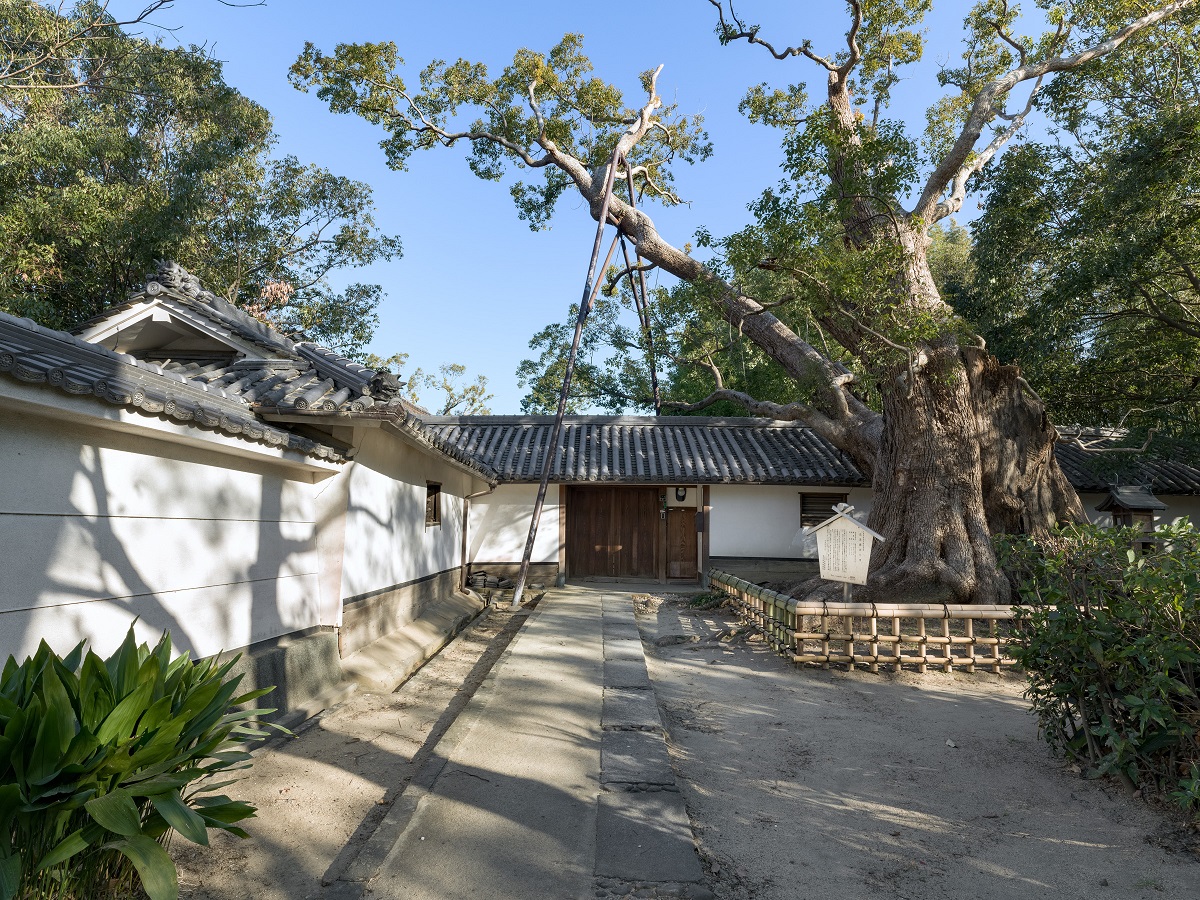


-
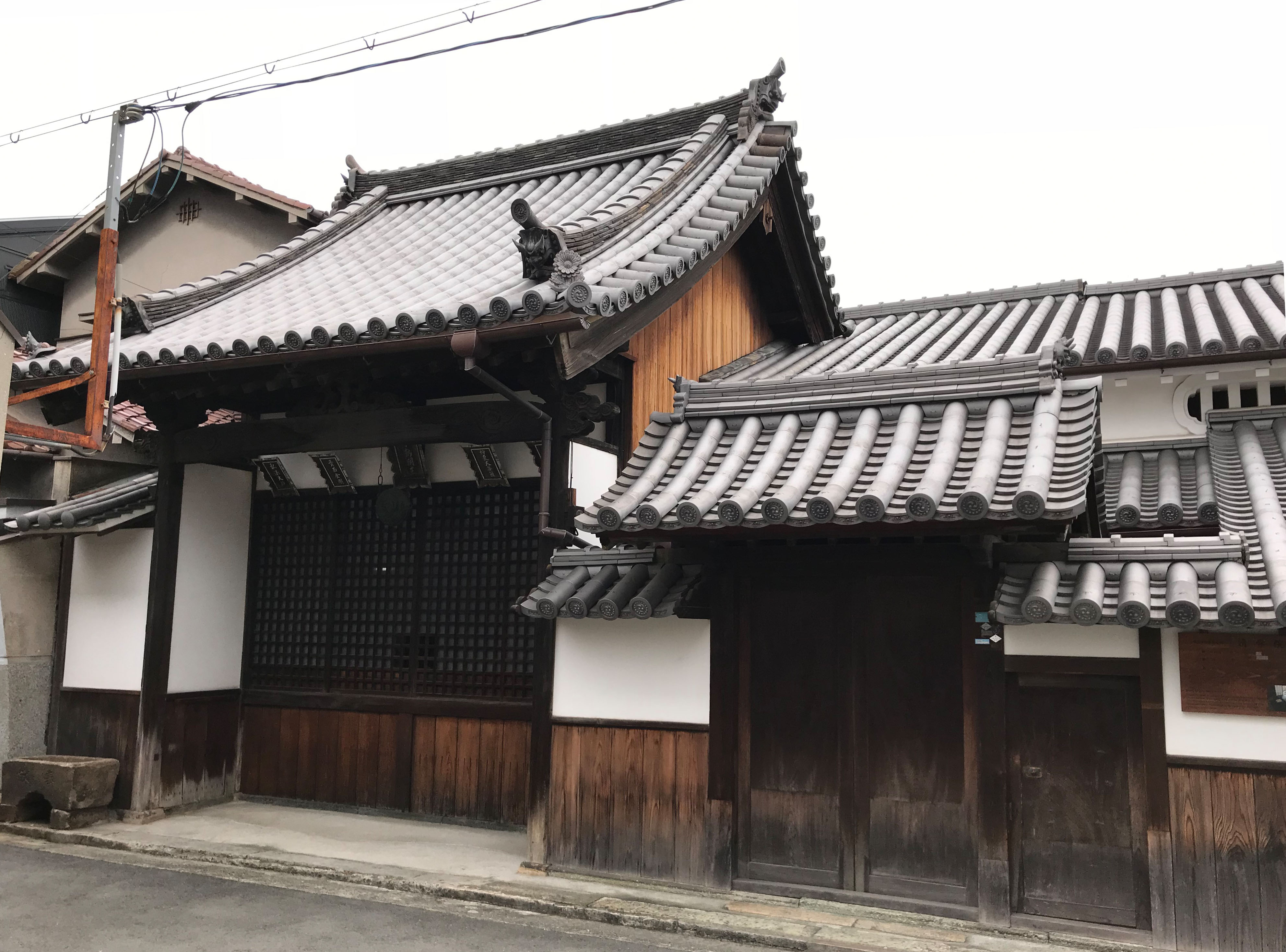
Seigakuin
Located on the north edge of the Sakai moat region, this building haŌĆ”
-

The NagayamonŌĆ”
The front gate for our museum, this structure was used as the gate ŌĆ”
-
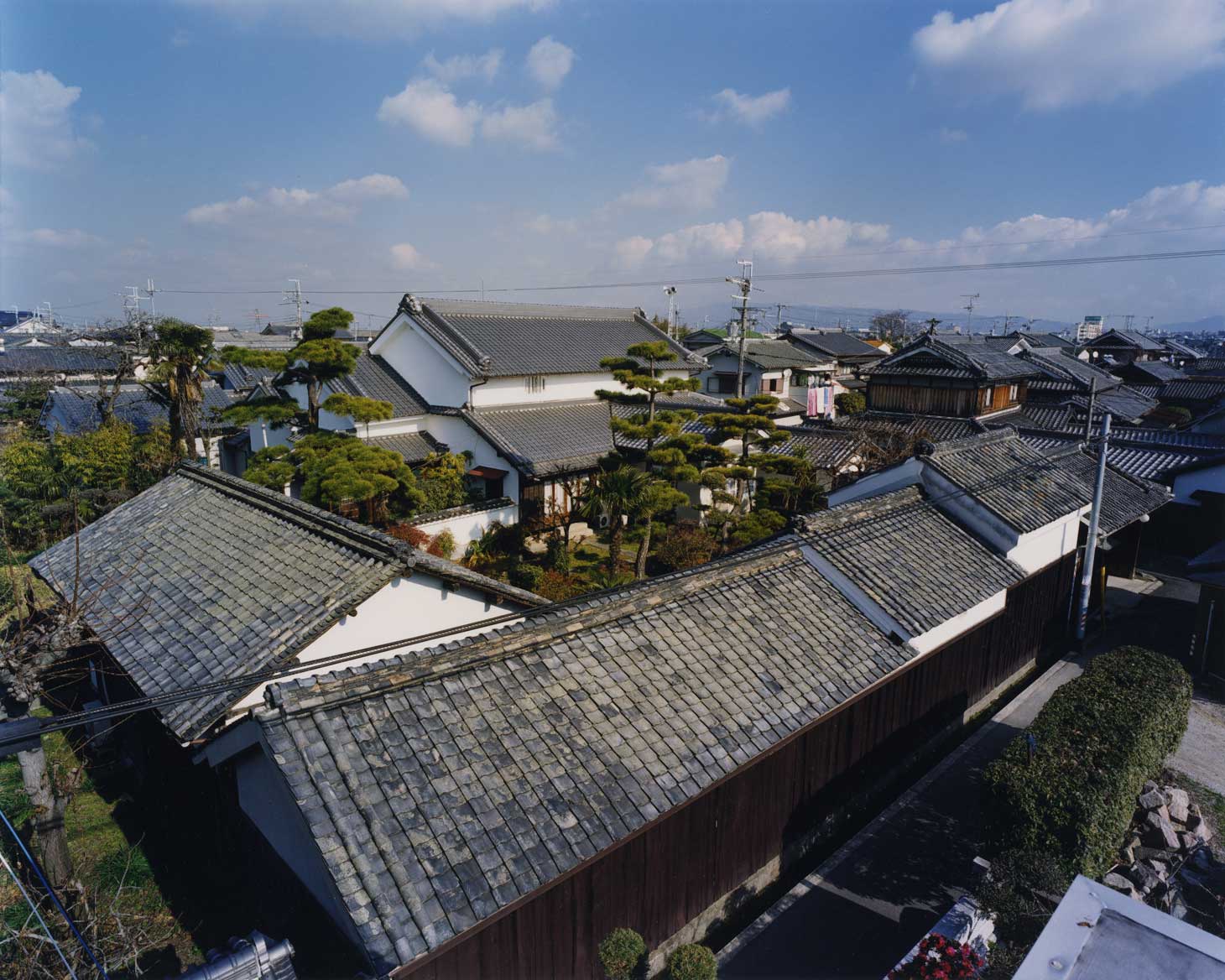
The House of ŌĆ”
The House of Hatada is found in the western part of the Habikino ŌĆ”
more’╝×-
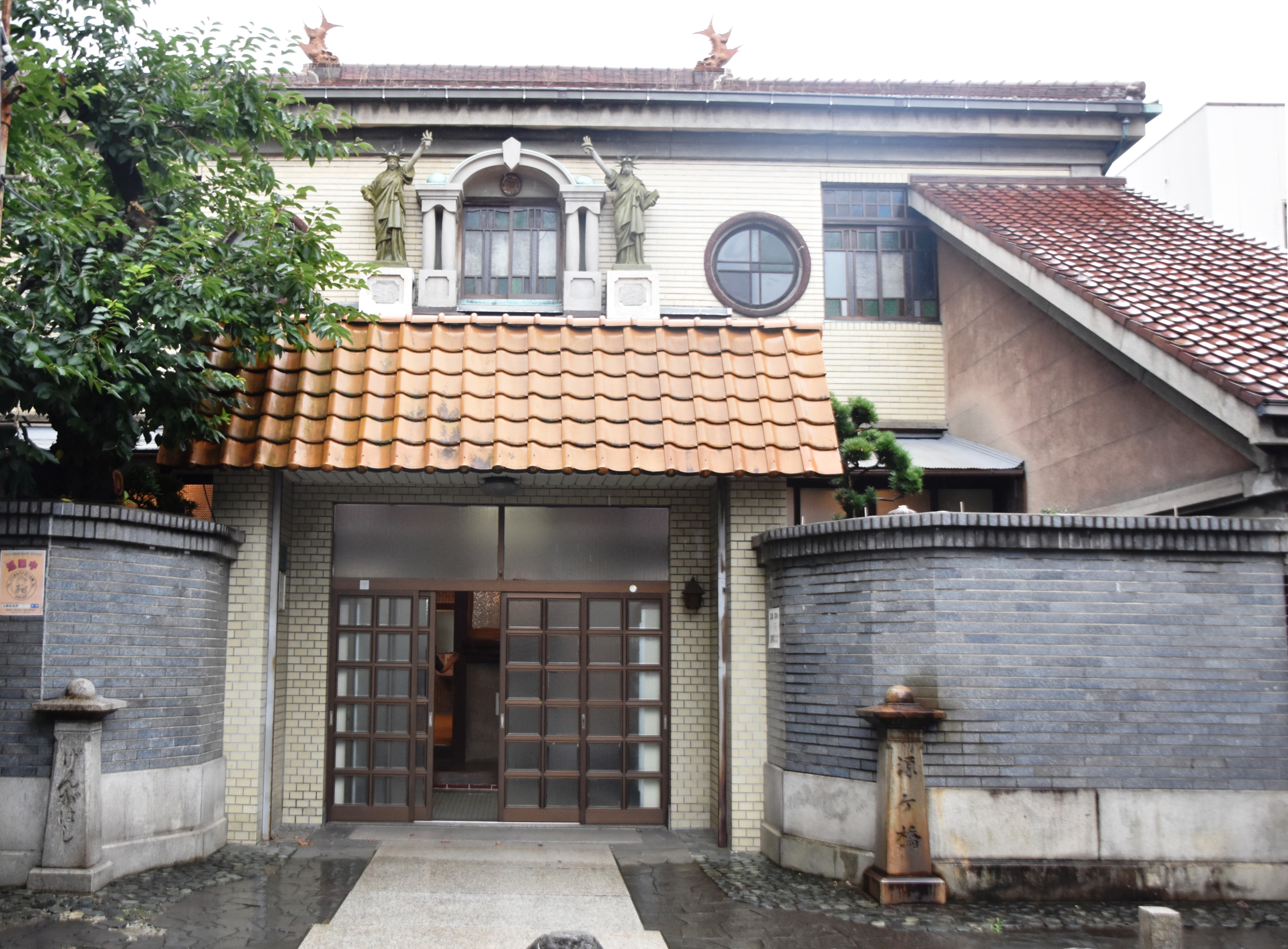
Gengahashi OnŌĆ”
Gengahashi Onsen is a public bathing facility constructed in 1937 (SŌĆ”
-

Yamano famillŌĆ”
The YAMANO family was engaged in the brewing industry, and six regisŌĆ”
-

Shoin School ŌĆ”
This Memorial Hall was built in 1927 to commemorate the 10th anniverŌĆ”
more’╝×

