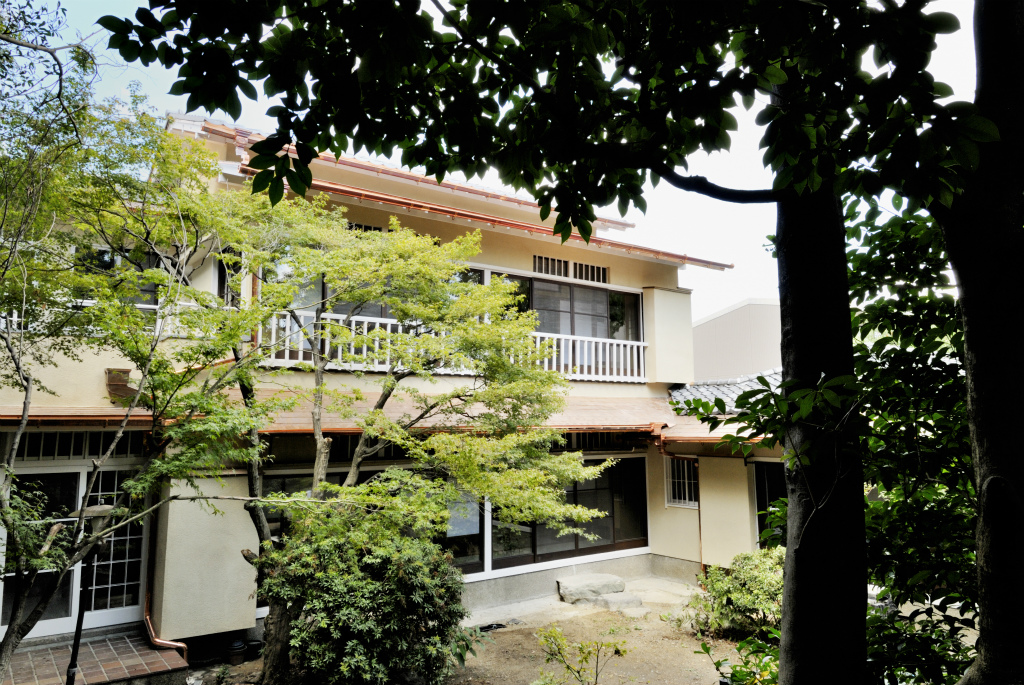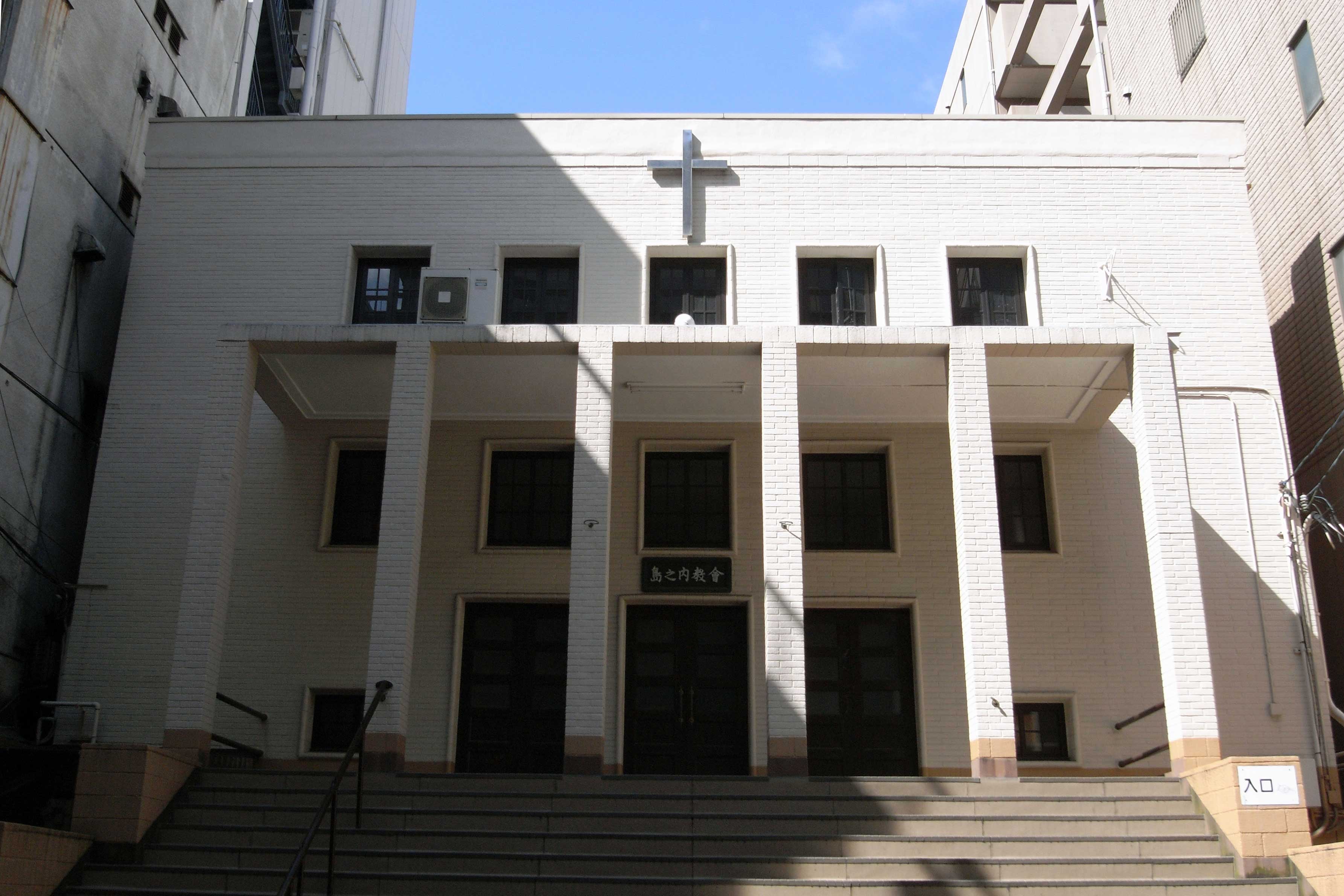Dozo (Storehouse) of The Tsukudas
-
Name Dozo (Storehouse) of The Tsukudas Address Oote-Dori, Chuuo-Ku, Osaka TEL/FAX HP http://www.human-n.co.jp/issa-an/ E-mail shiou_567@yahoo.co.jp Architecture age Constructed in 1848, renovated in 1941 and 1945 Building type Residential buildings Construction A two-stories Dozo-zukuri (fireproof structure) Kawara tile roofing Outline explanation A one-story wooden green tea ceremony room constructed in the mid-Showa period. Located in Oote-Dori facing to the south, soon after turning to the west from Tanimachisuji Street. The Dozo (storehouse with thick earth walls) is still standing on the southwestern side of the main house. A two-stories fireproof building with formal Kawara roofing was renovated to the green tea ceremony room named ‘Koma’ in 1941. The ‘Sen’ bricks are paved over the earthern floor on the first floor. Joist ceiling. Two longitudinal casement glass windows are installed on the western wall, and the design of the combined framework is Chinese style. This is one of the rare Dozo architectures of the early modern period retain in the urban area of Osaka.
Cultural property type Registered Tangible Cultural Properties Event link open to the public closed note

-
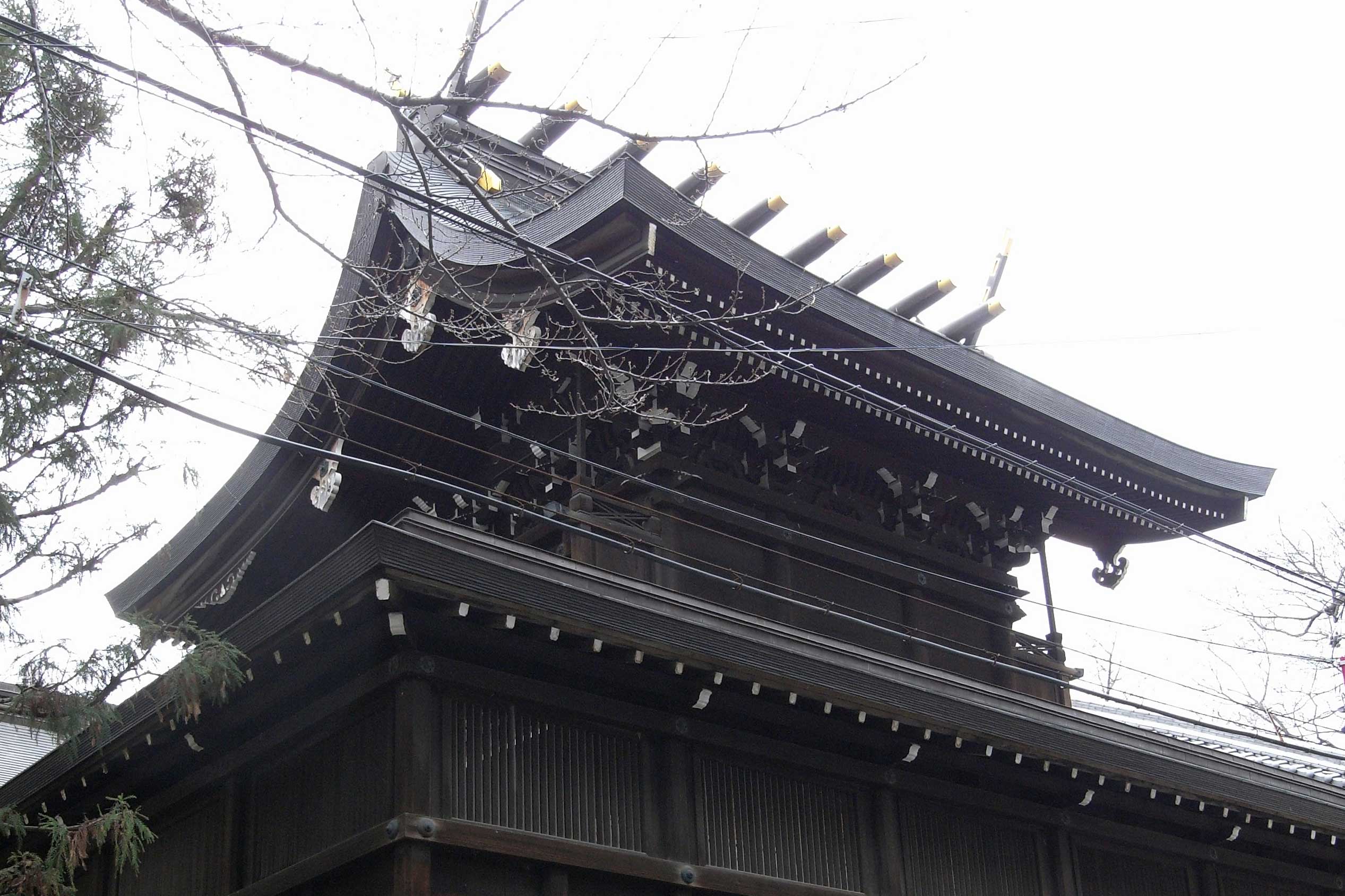
Miyukimori TeŌĆ”
A single story wooden shrine architecture. Located at the southwest ŌĆ”
-
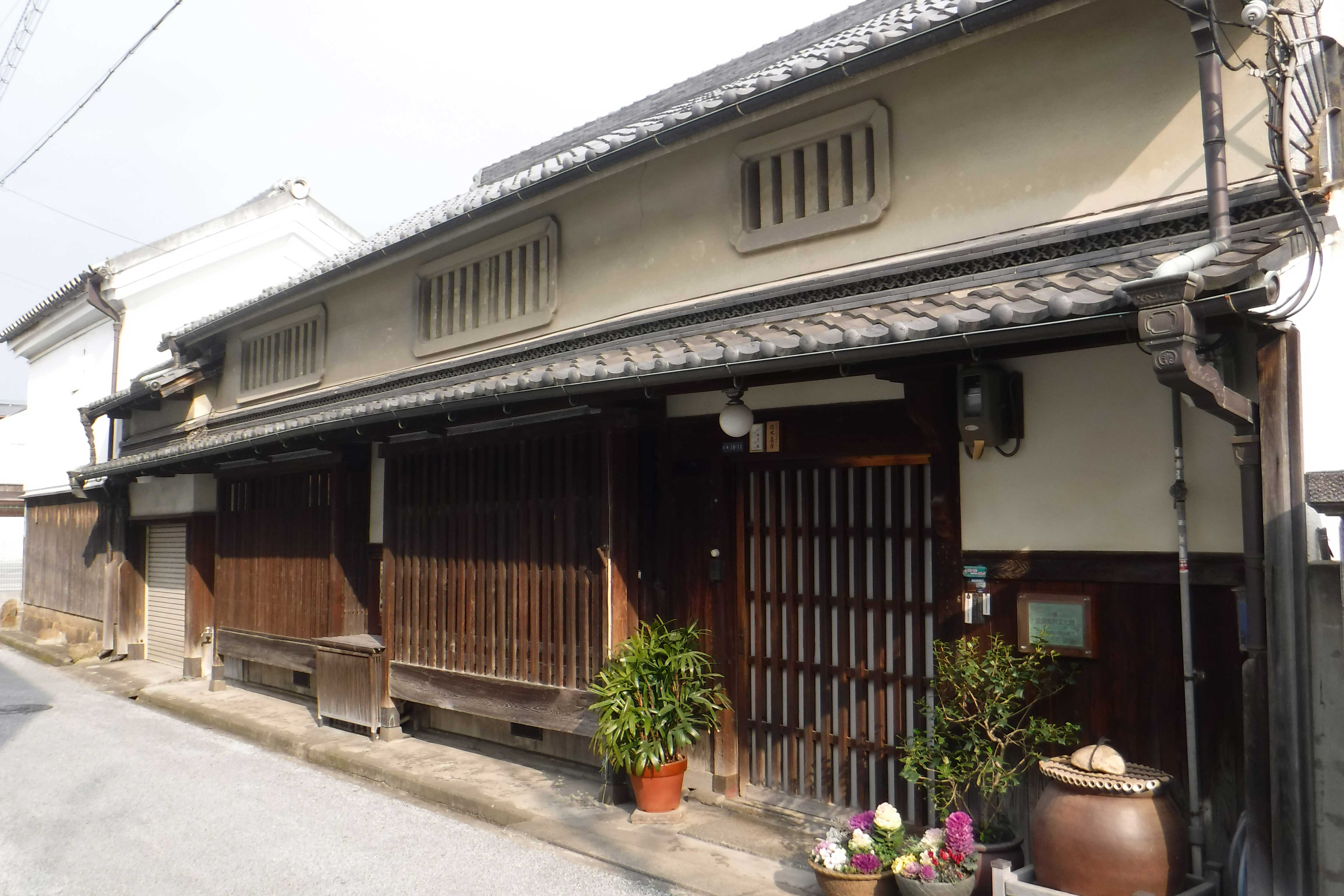
The Okamotos ŌĆ”
A wooden single-story residence constructed in mid Edo era (storage ŌĆ”
-
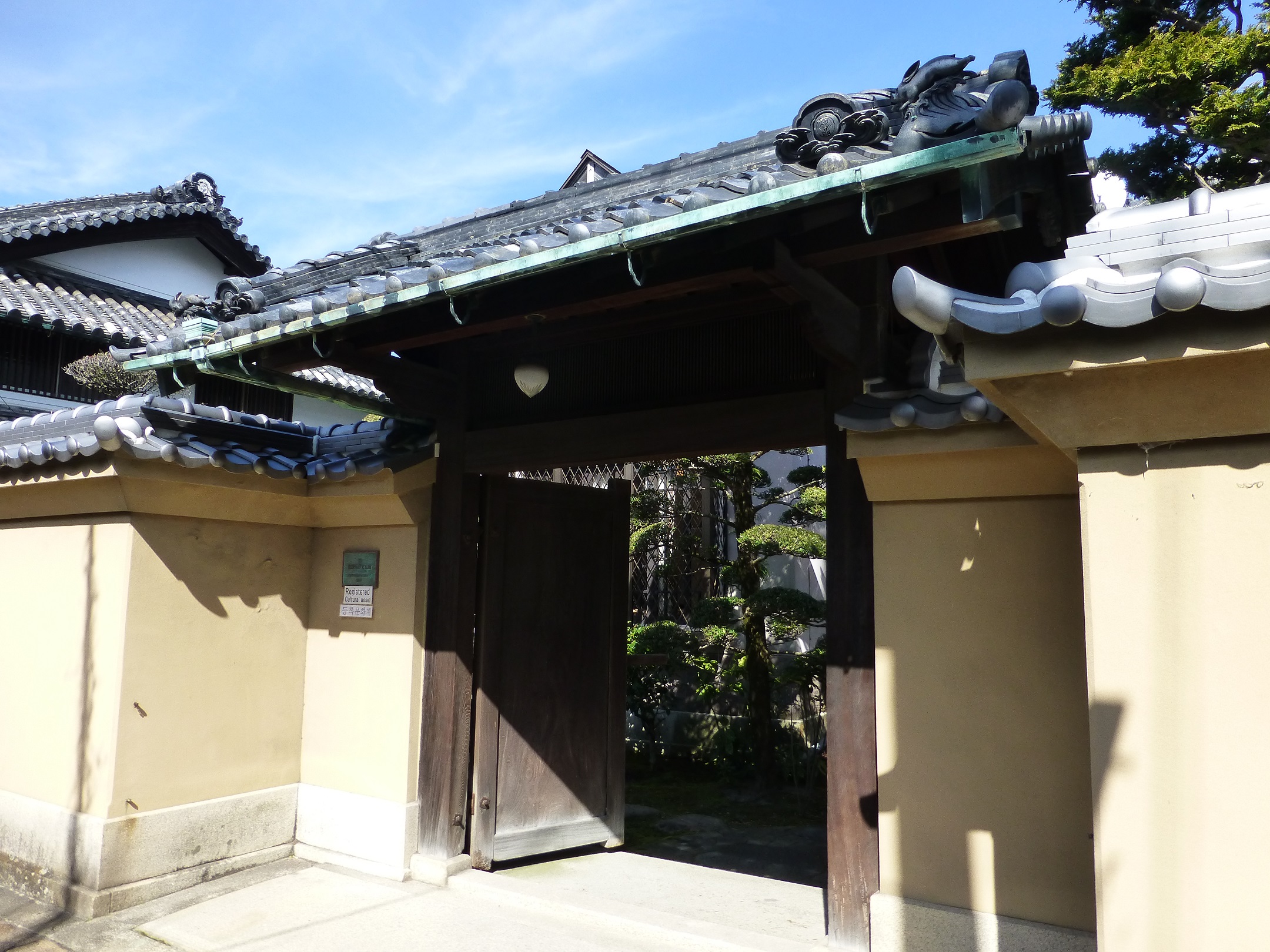
the Naruko ReŌĆ”
Naniwa Sake Brewing Company's sake Brewery and residence. The main bŌĆ”
-

Manpukuji SanŌĆ”
Manpukuji temple on Matsuyamachi-suji Street was founded in 1594 (BuŌĆ”
-
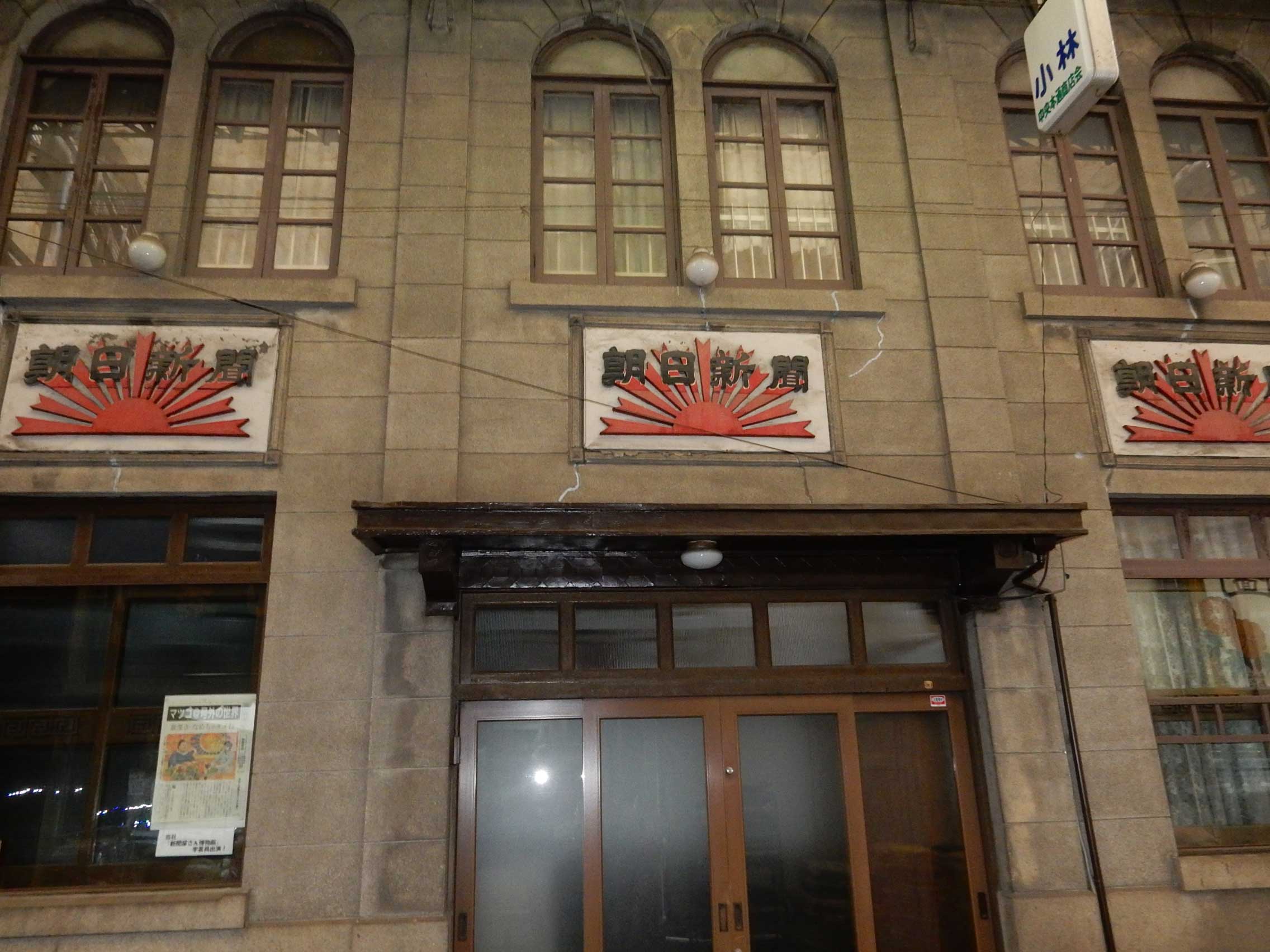
Kobayashi NewŌĆ”
Completed in 1929, the store, two-stories reinforced concrete structŌĆ”
-
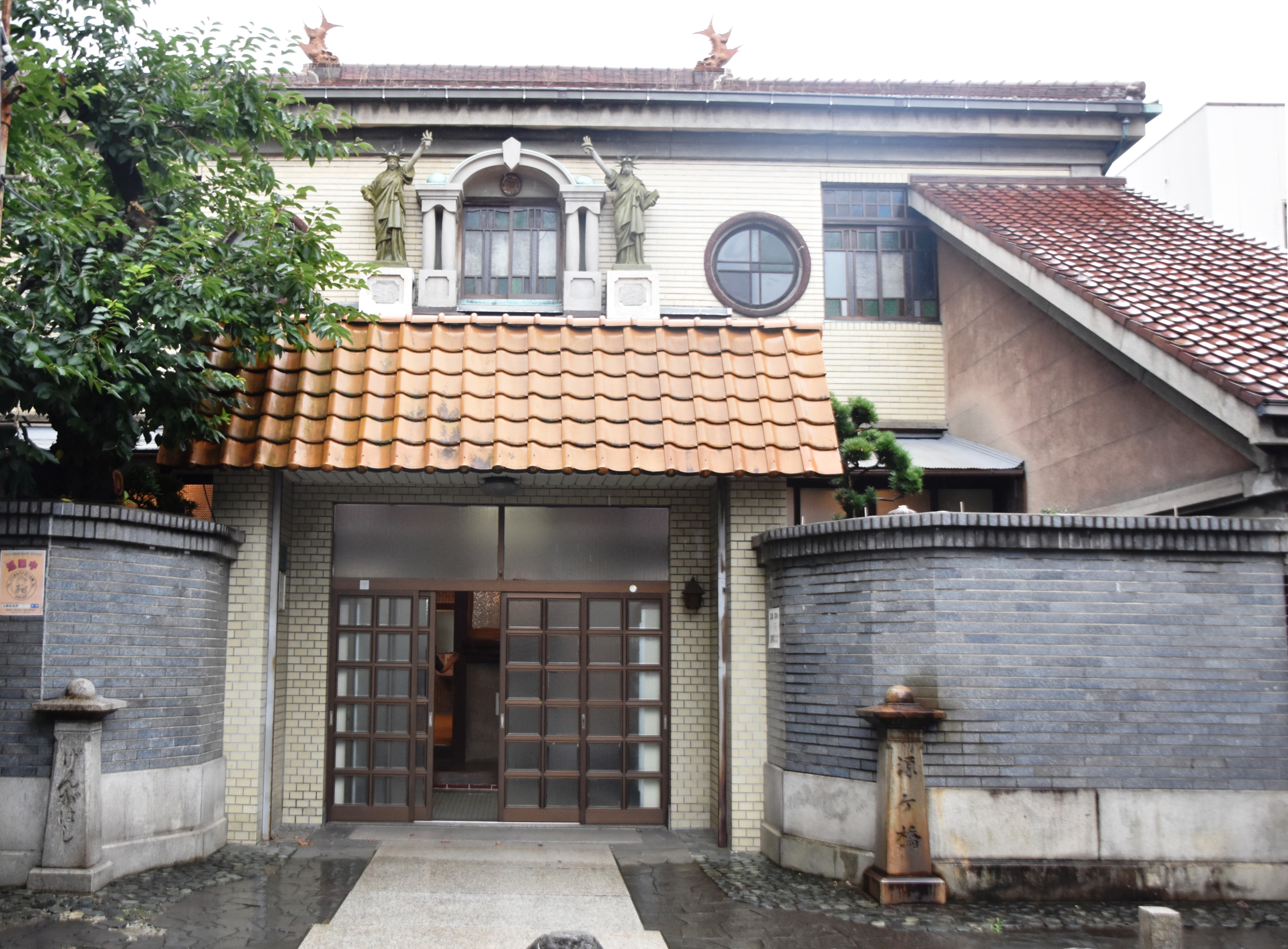
Gengahashi OnŌĆ”
Gengahashi Onsen is a public bathing facility constructed in 1937 (SŌĆ”

