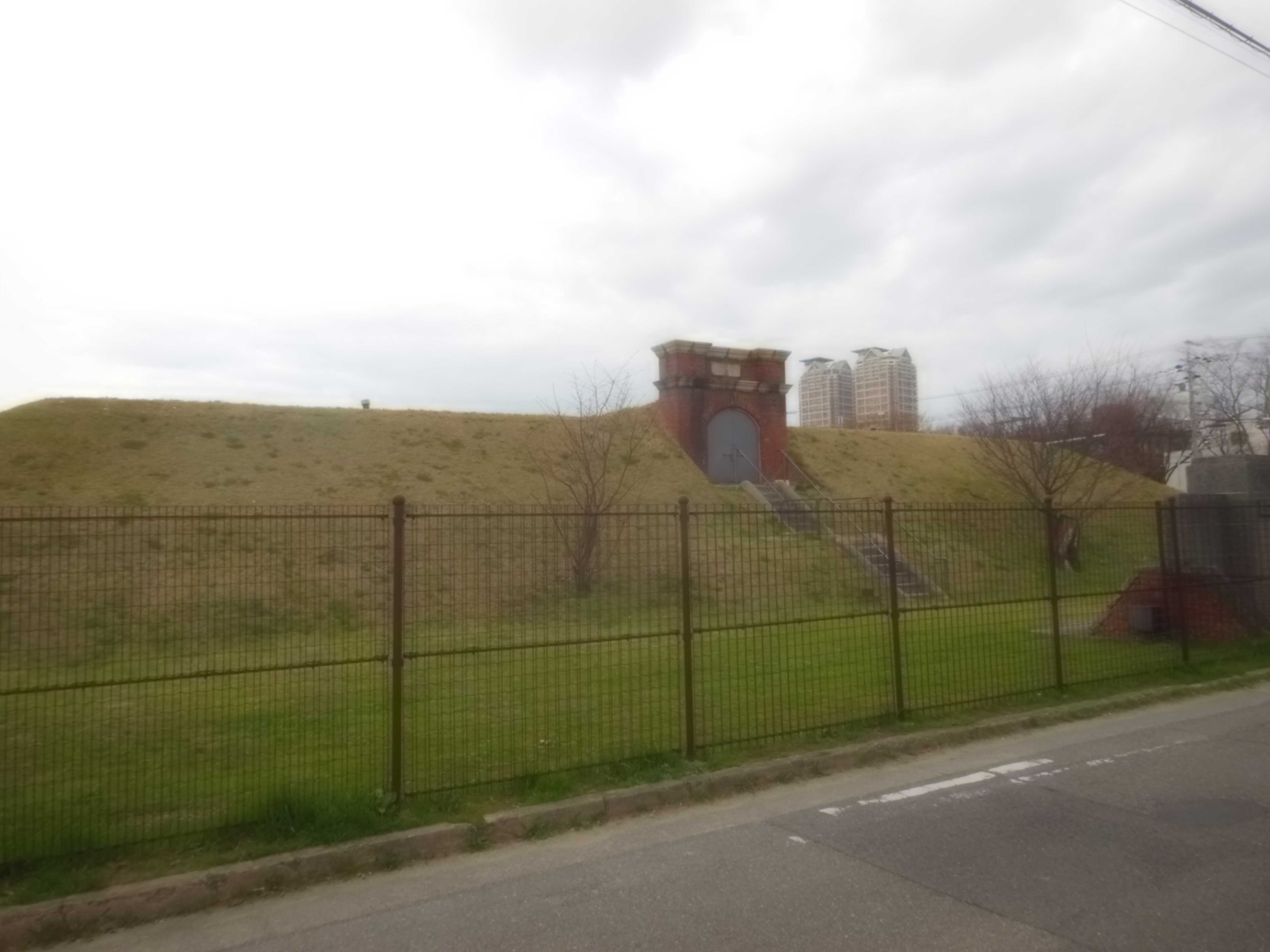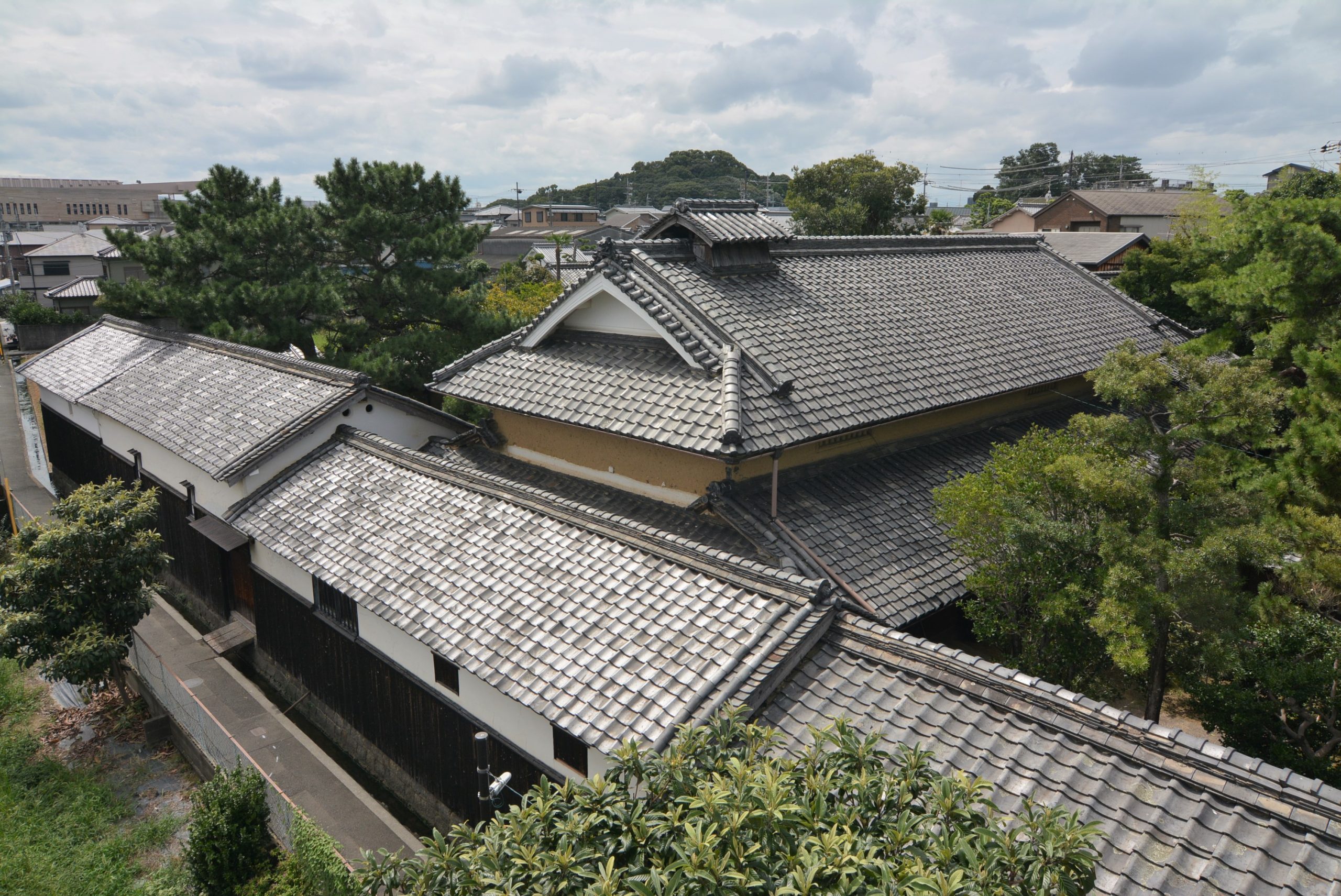ŃüōŃü«ŃéóŃéżŃé│Ńā│ŃüīŃüéŃéŗÕåÖń£¤ŃéÆŃé»Ńā¬ŃāāŃé»ŃüÖŃéŗŃü©õ╝ØńĄ▒ÕĘźµ│ĢŃü«Ķ®│ń┤░Ńüīńó║Ķ¬ŹŃü¦ŃüŹŃüŠŃüÖŃĆé
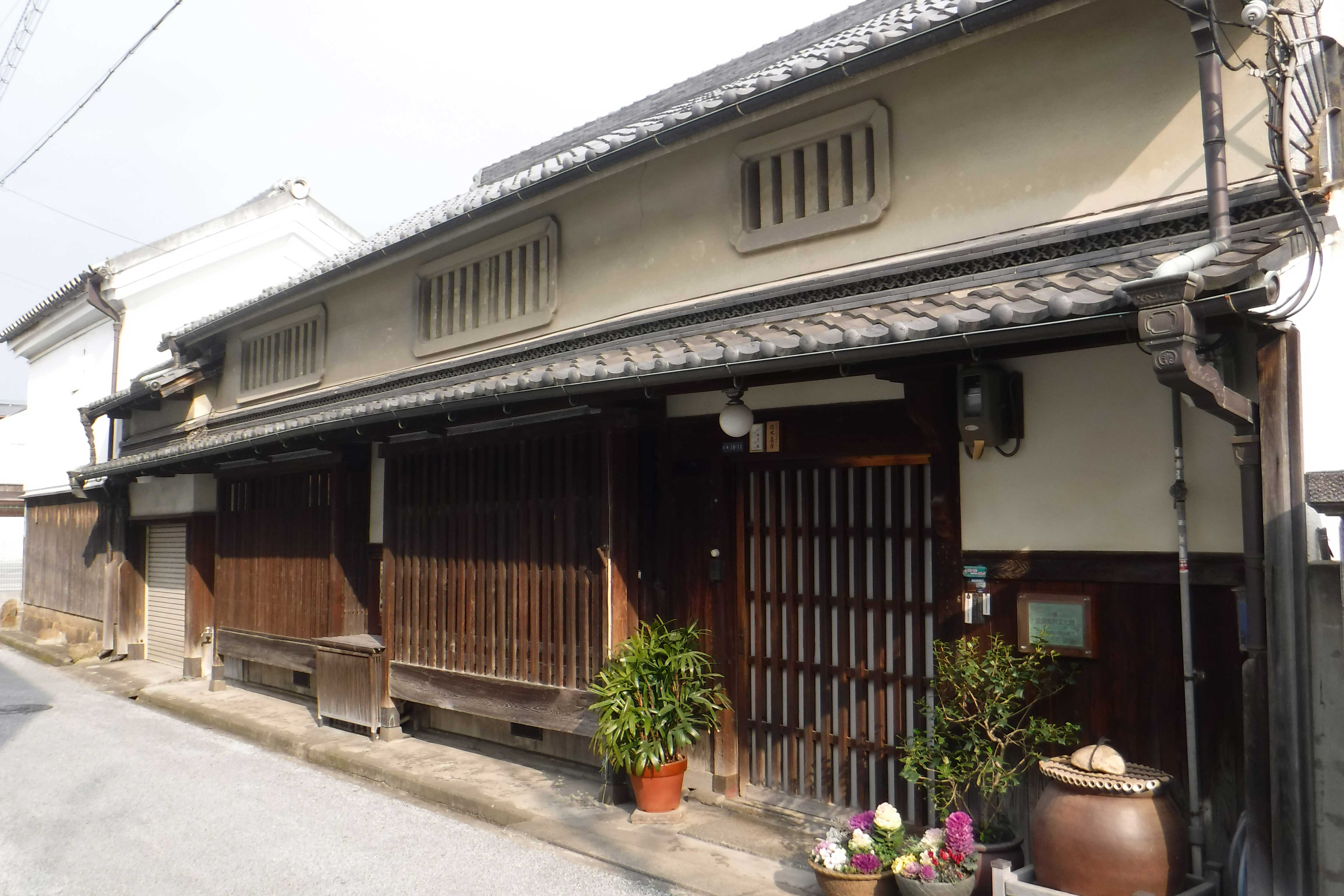
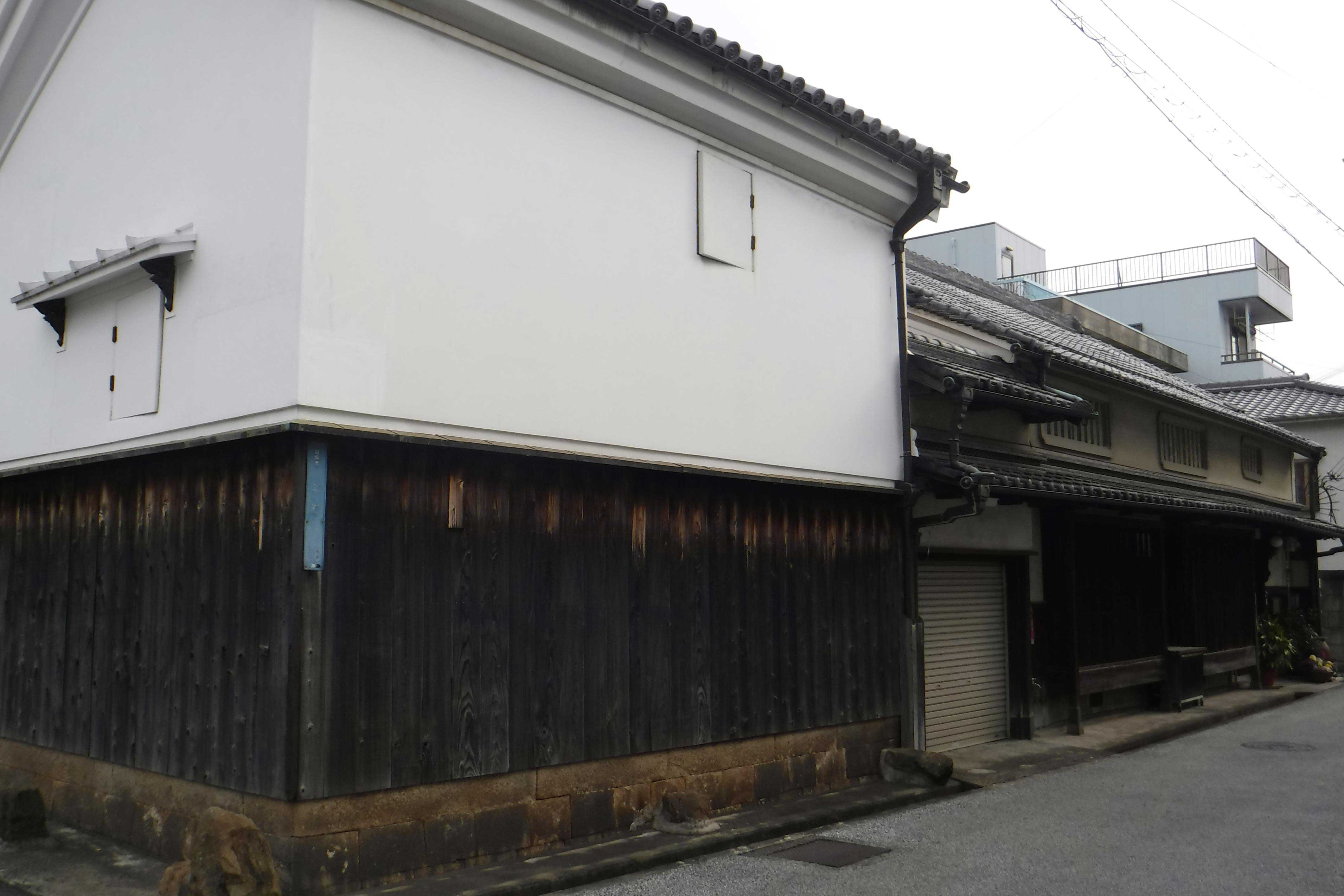
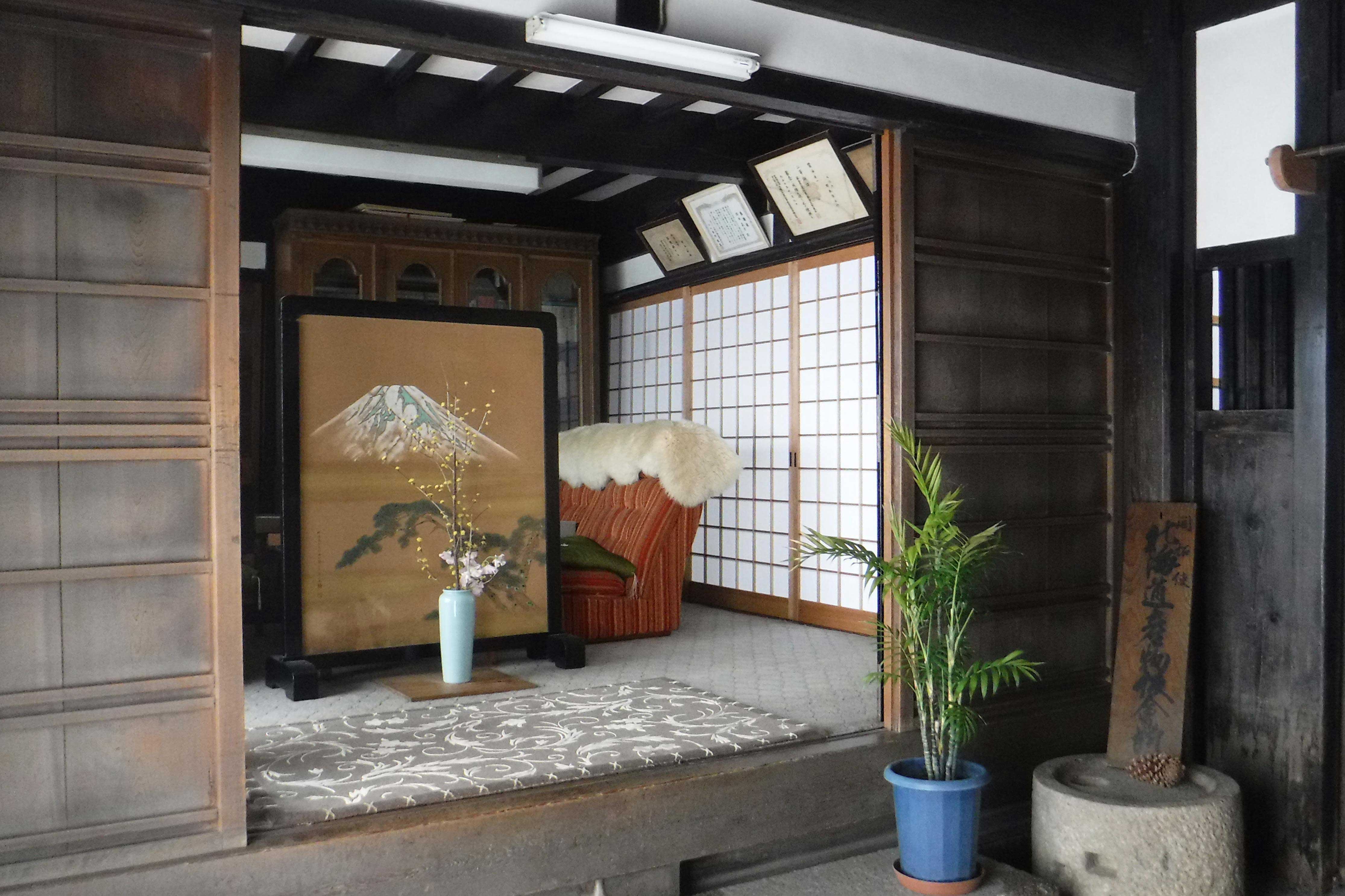

-
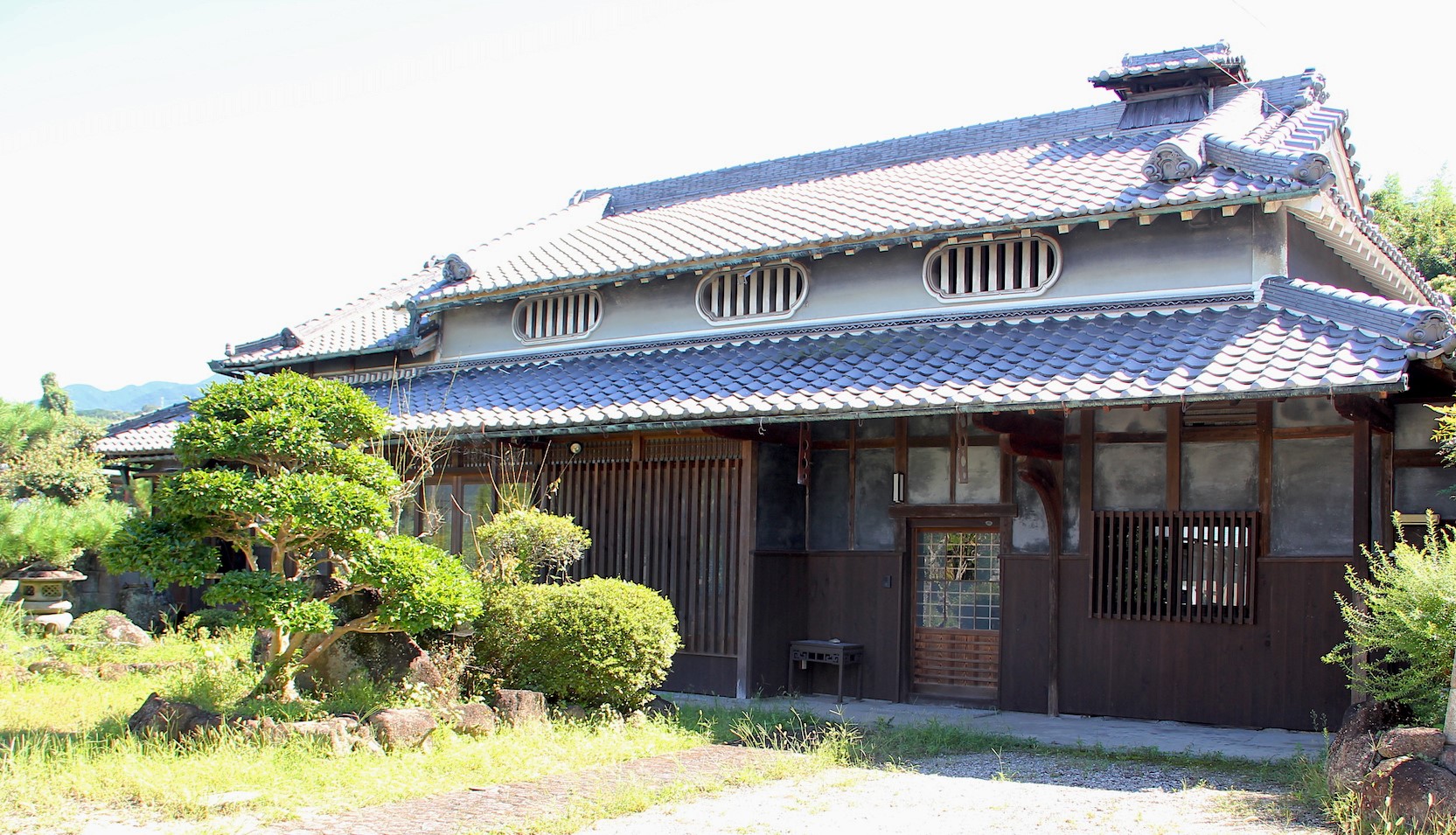
The Yamada ReŌĆ”
This is a farmhouse structure located in the center of a village. ItŌĆ”
-
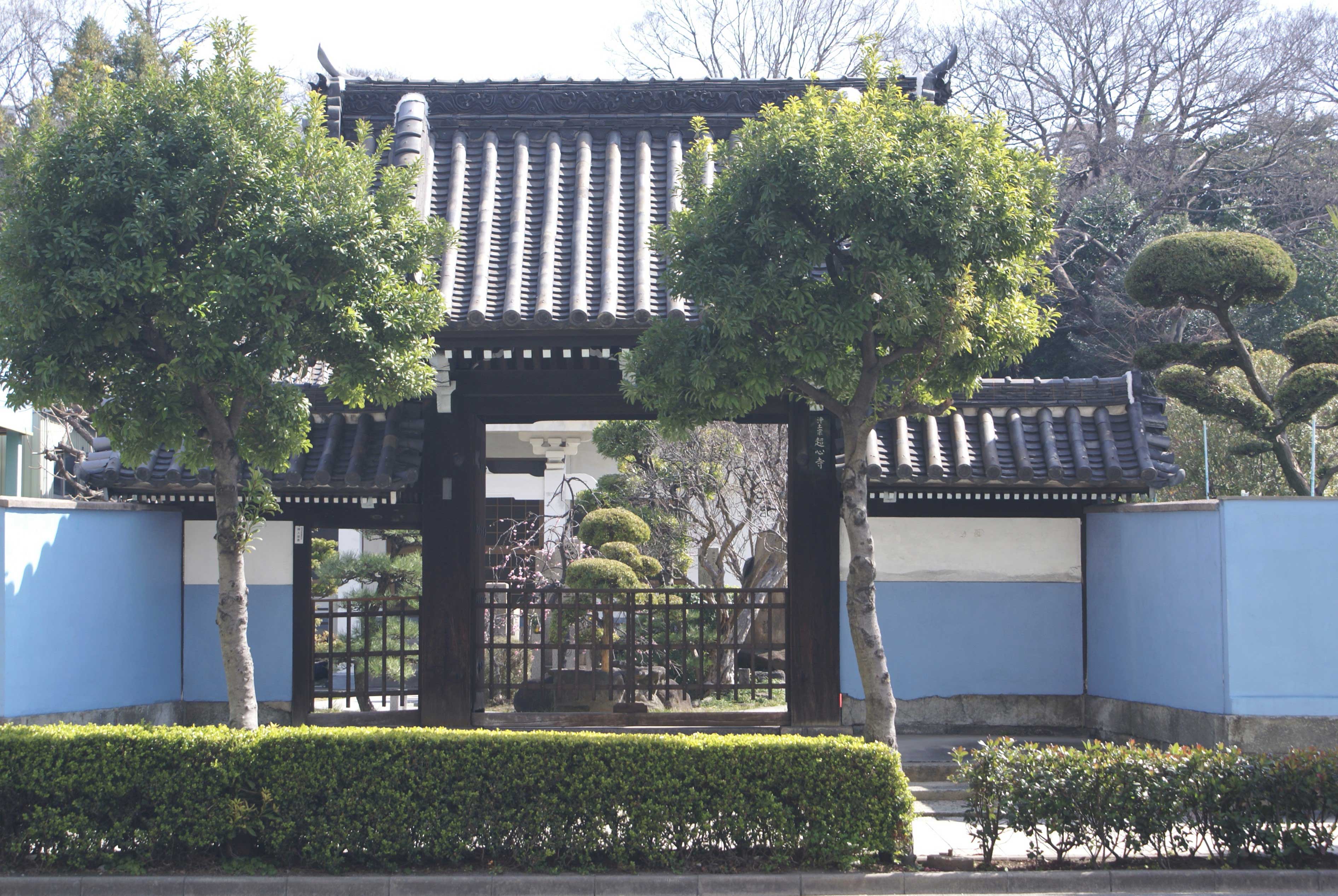
Choshinji SanŌĆ”
It has been said that Choshinji temple was relocated to the present ŌĆ”
-
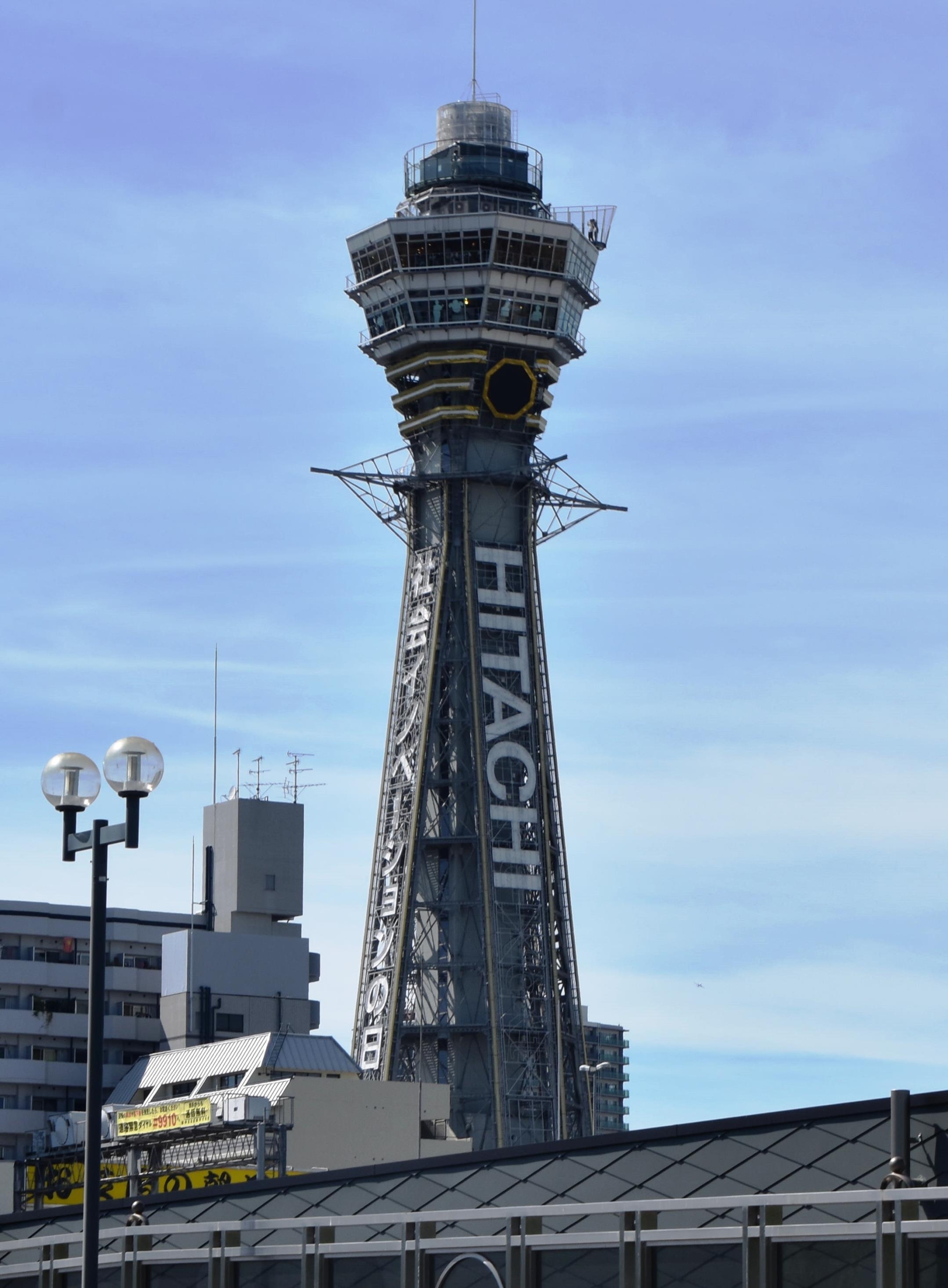
Tsuuten-Kaku
The existing Tsutenkaku Tower is the second one and it was completedŌĆ”
more’╝×-
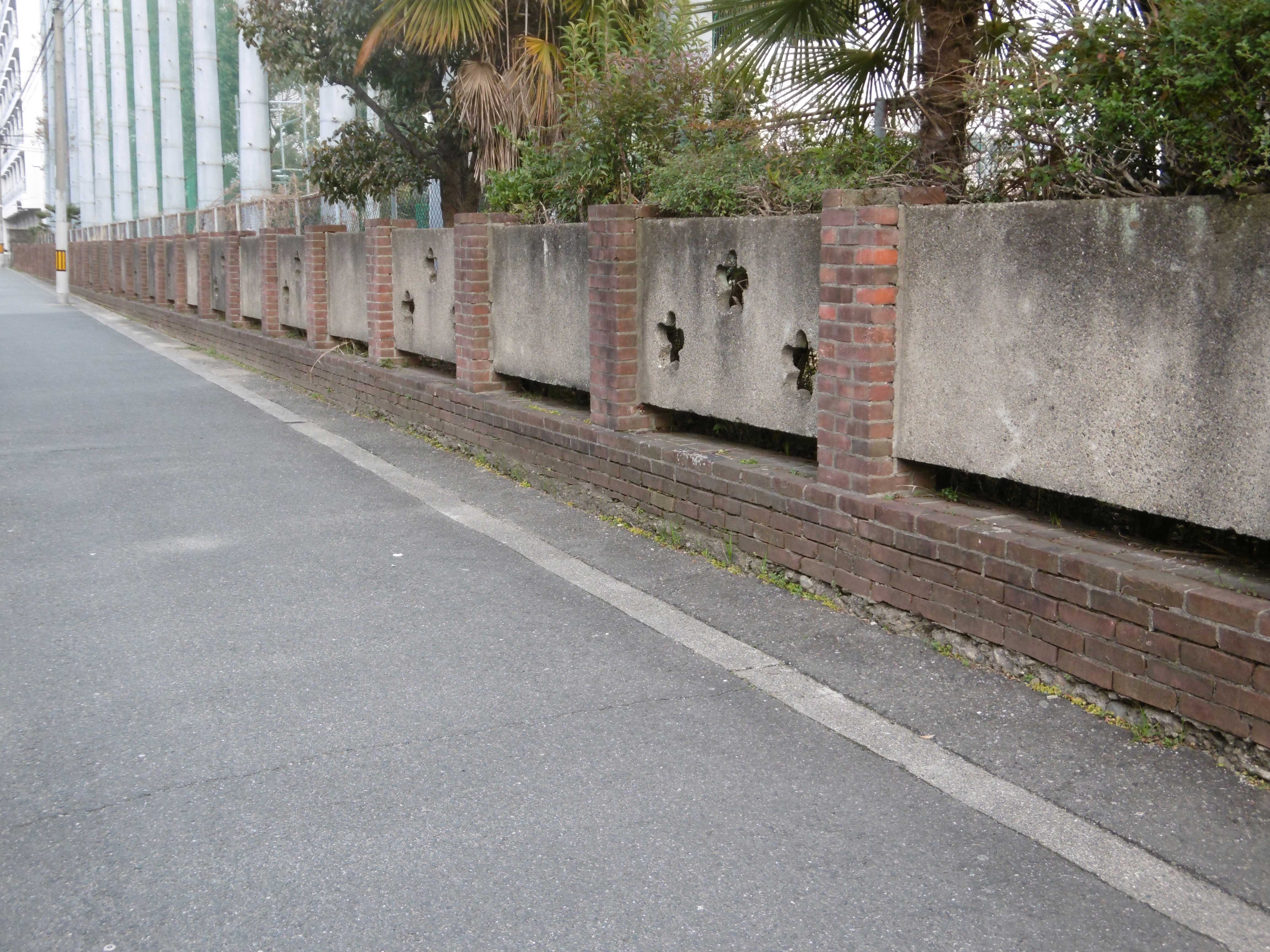
the wall of SŌĆ”
At Sakurazuka Highschool which is managed by Osaka prefecture, old sŌĆ”
-

MIKI GAKKI CoŌĆ”
In 1825 (Bunsei 8) of the Edo Period, Sasuke Kawachiya founded the pŌĆ”
-
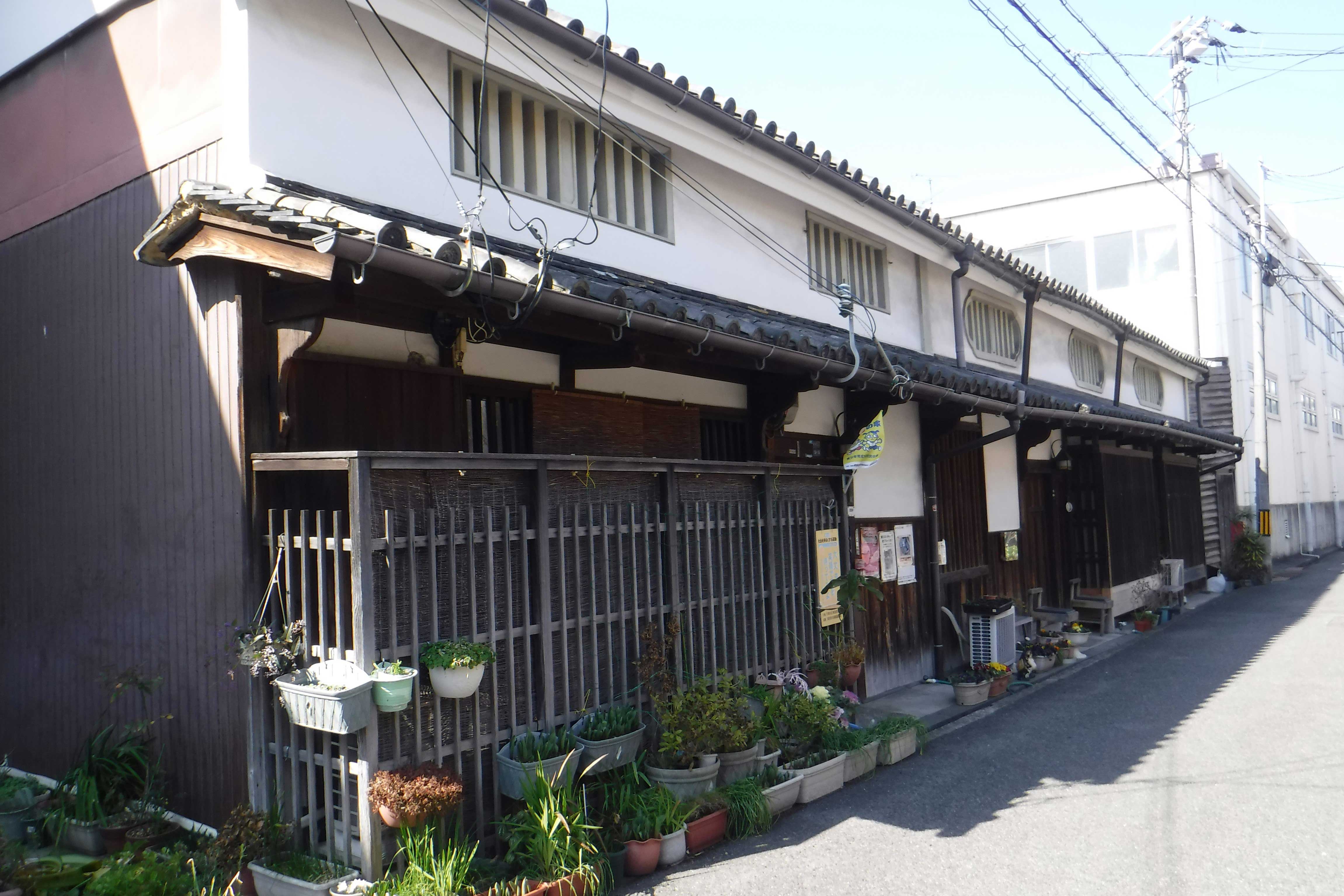
The Nakas ResŌĆ”
A wooden single-storyresidence constructed in Edo period (storage roŌĆ”
more’╝×

