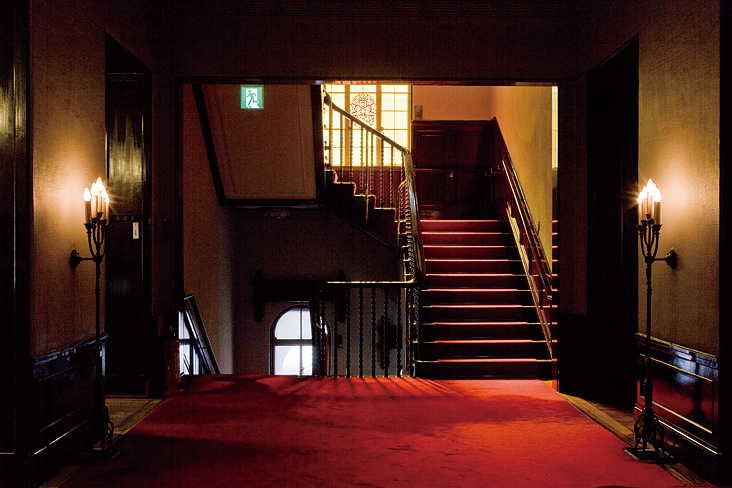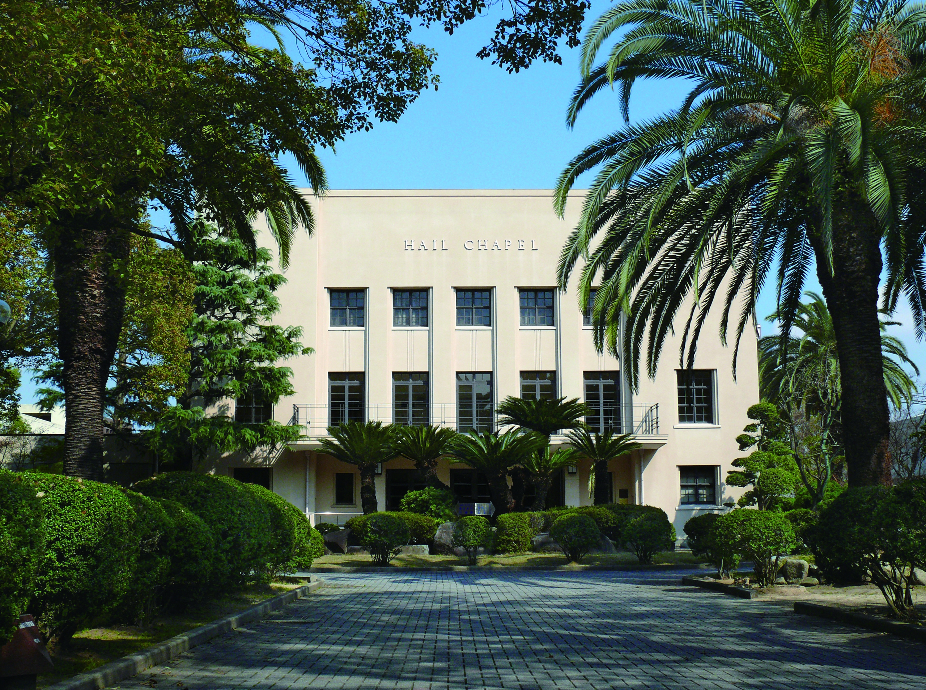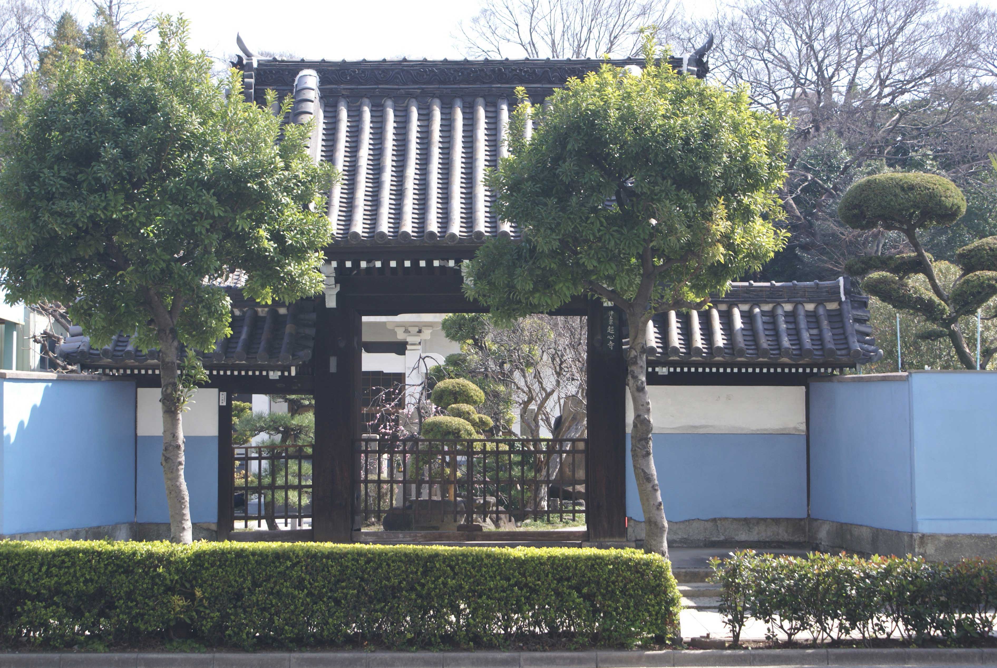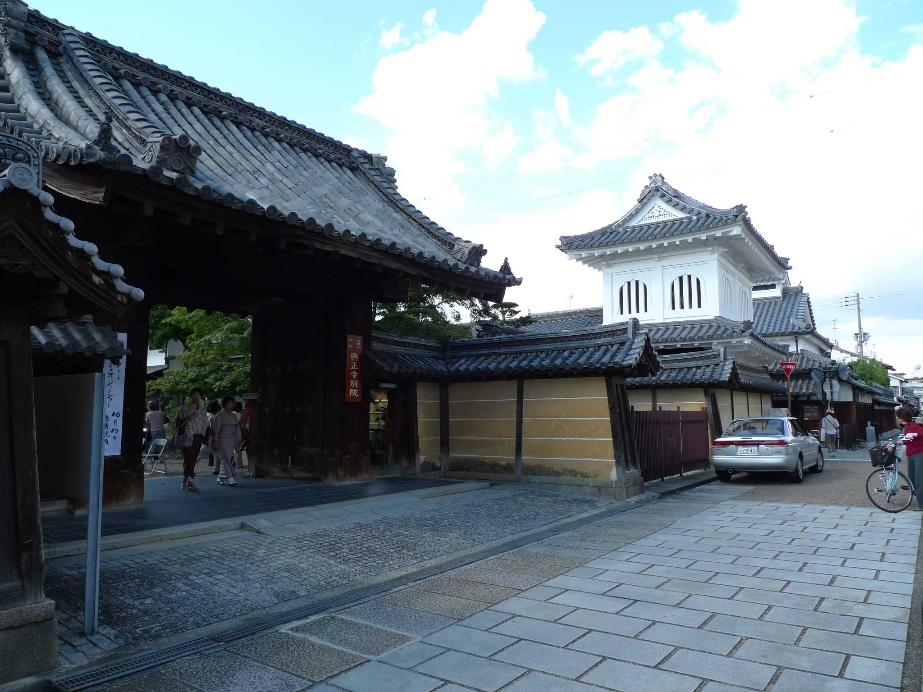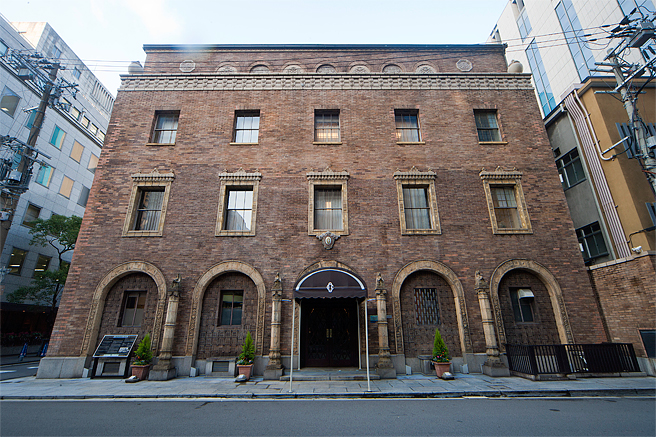
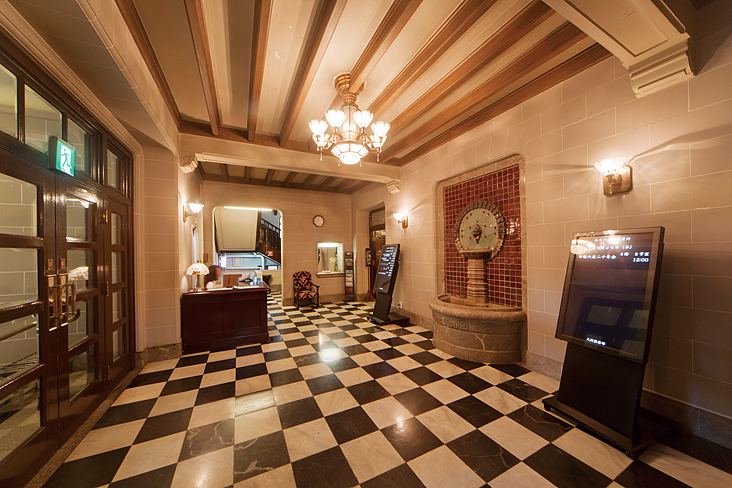
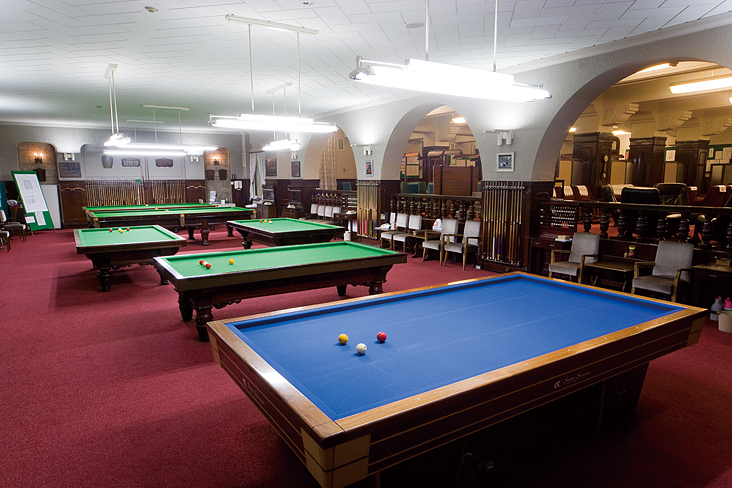
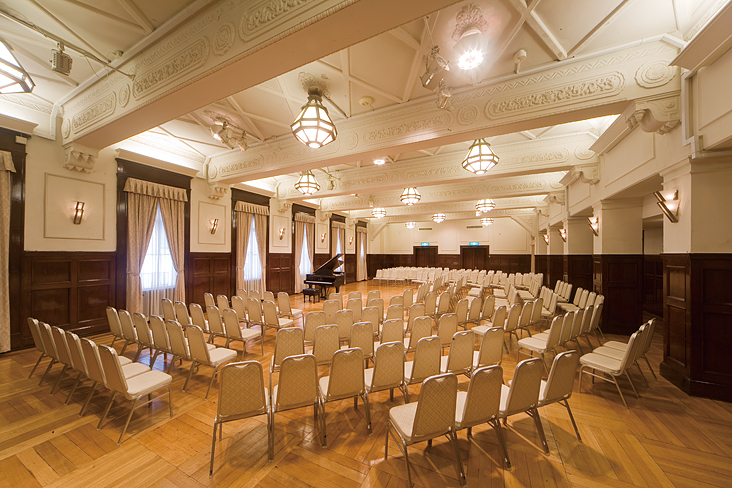
Name Osaka Club Address 5-11 Imabashi, Chuuo-Ku, Osaka TEL/FAX HP http://osaka-club.or.jp E-mail Architecture age 1924 Building type Construction Four-story, one-basement, reinforced comcrete structure Outline explanation A medium-rise reinforced concrete social club architecture from the Taisho period. It features the structure that the narrow openings emphasis its wall part. The Indian and Islamic influences can be seen in detail decorations. It was designed by Takeo Yasui when he was an employee at Kataoka Architectural Office. Yasui has left many of his works in the Kansai region. It was constructed by Obayashi Corporation. It can be said this is one of the works at the dawn of the early modern architectures as seen in the consciousness to its proportions and the style of the decorations.
Cultural property type Registered Tangible Cultural Properties Event link open to the public note 
-
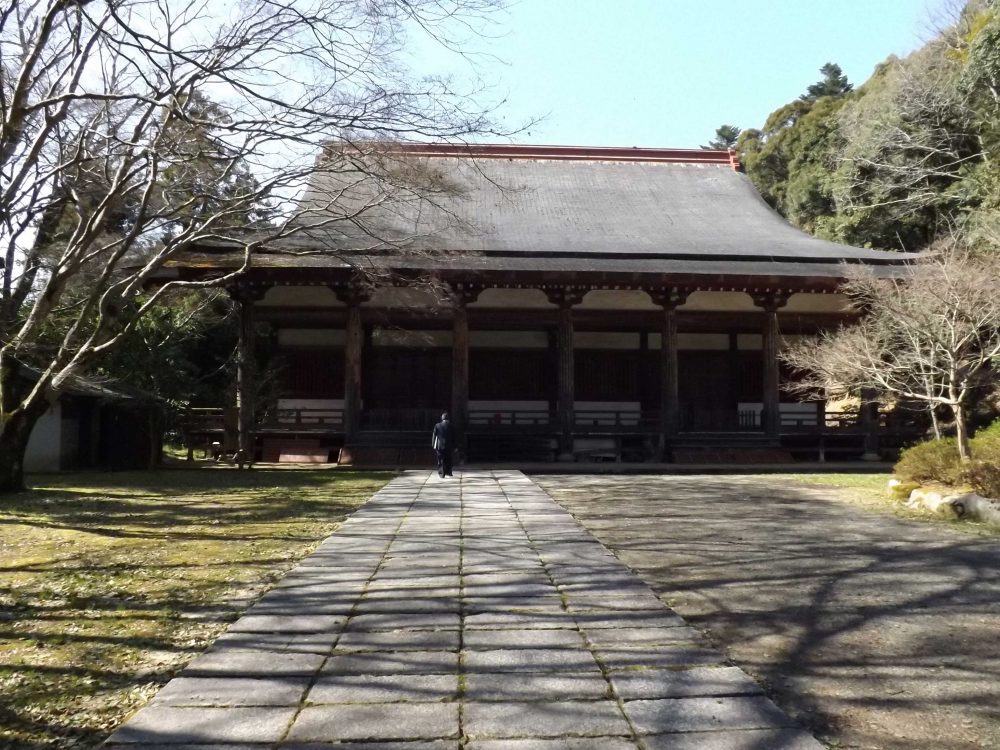
Kanshinji OnsŌĆ”
A part of the architecture constructed in Kyoto Imperial Palace to hŌĆ”
-
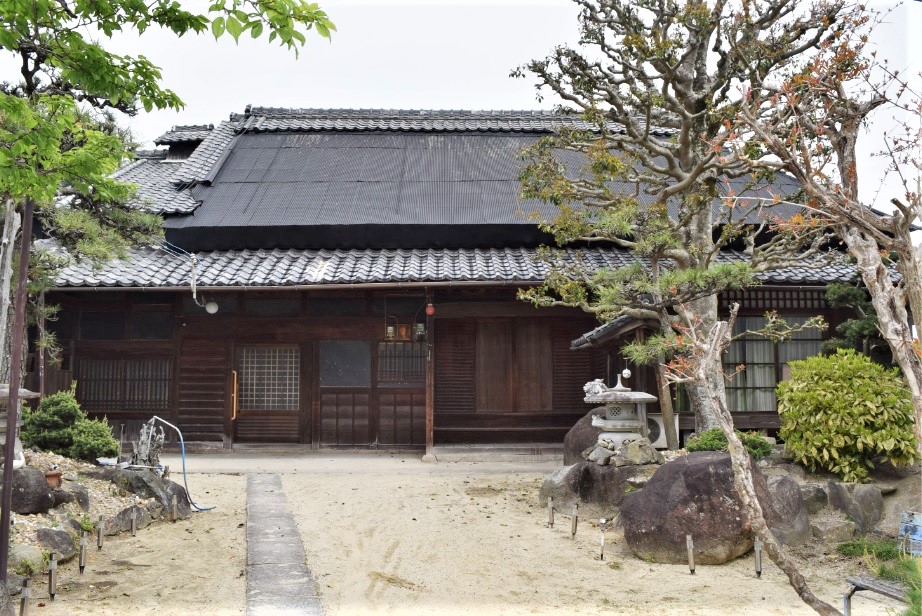
Residence of ŌĆ”
Located on a small hill overlooking the Hotani River. The main buildŌĆ”
-
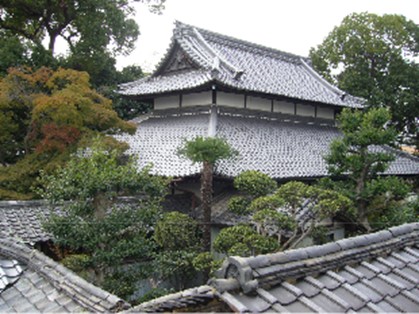
Gantokuji TemŌĆ”
Gantokuji is a temple (former Gokaji) associated with Shinshu Otani ŌĆ”
more’╝×-
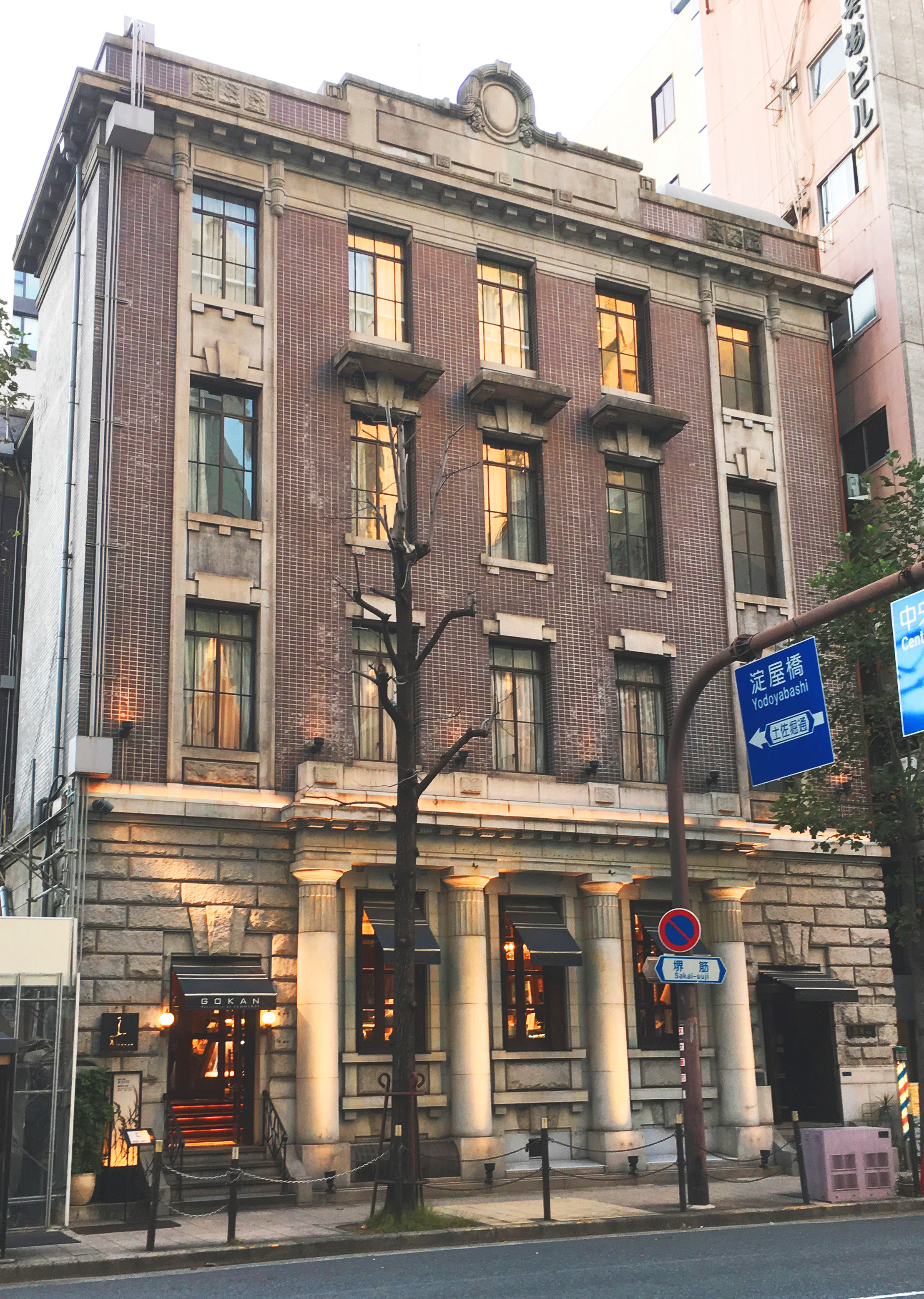
Arai Building
Established as Houtoku Bank Osaka Branch in 1922. The motif is a claŌĆ”
-

Kitahama Row ŌĆ”
This is a row house partitioned into two units built when Tosabori-DŌĆ”
-

Dozo (StorehoŌĆ”
A one-story wooden green tea ceremony room constructed in the mid-ShŌĆ”
more’╝×
ŃüōŃü«ŃéóŃéżŃé│Ńā│ŃüīŃüéŃéŗÕåÖń£¤ŃéÆŃé»Ńā¬ŃāāŃé»ŃüÖŃéŗŃü©õ╝ØńĄ▒ÕĘźµ│ĢŃü«Ķ®│ń┤░Ńüīńó║Ķ¬ŹŃü¦ŃüŹŃüŠŃüÖŃĆé
