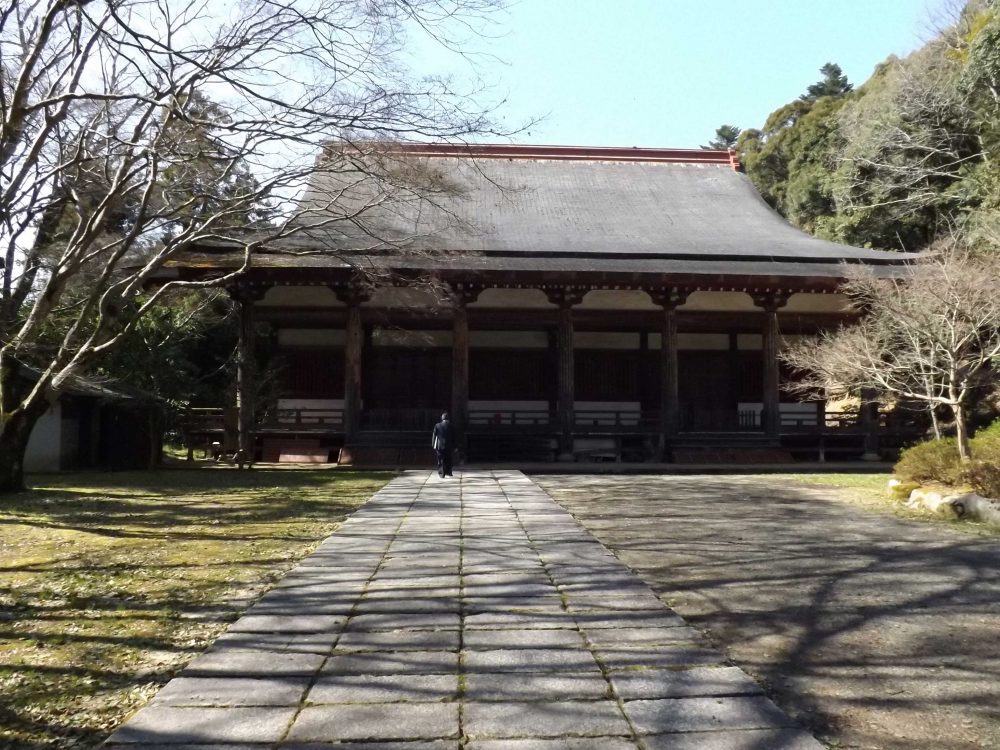ŃüōŃü«ŃéóŃéżŃé│Ńā│ŃüīŃüéŃéŗÕåÖń£¤ŃéÆŃé»Ńā¬ŃāāŃé»ŃüÖŃéŗŃü©õ╝ØńĄ▒ÕĘźµ│ĢŃü«Ķ®│ń┤░Ńüīńó║Ķ¬ŹŃü¦ŃüŹŃüŠŃüÖŃĆé

-
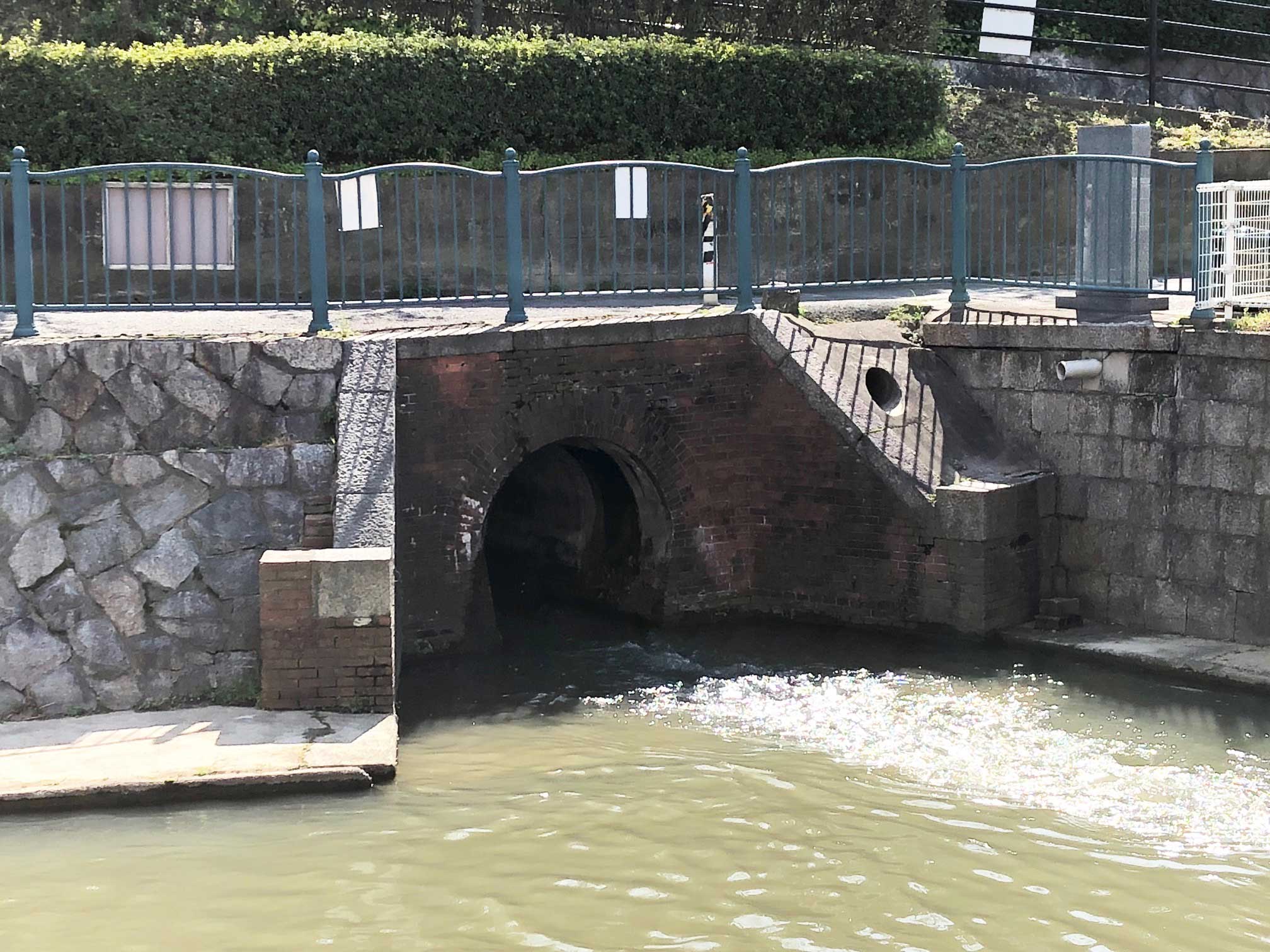
Tukidome secoŌĆ”
Bricks single arch sluice gates. 55m length, 2m width.ŃĆĆŃĆĆThis sluice ŌĆ”
-
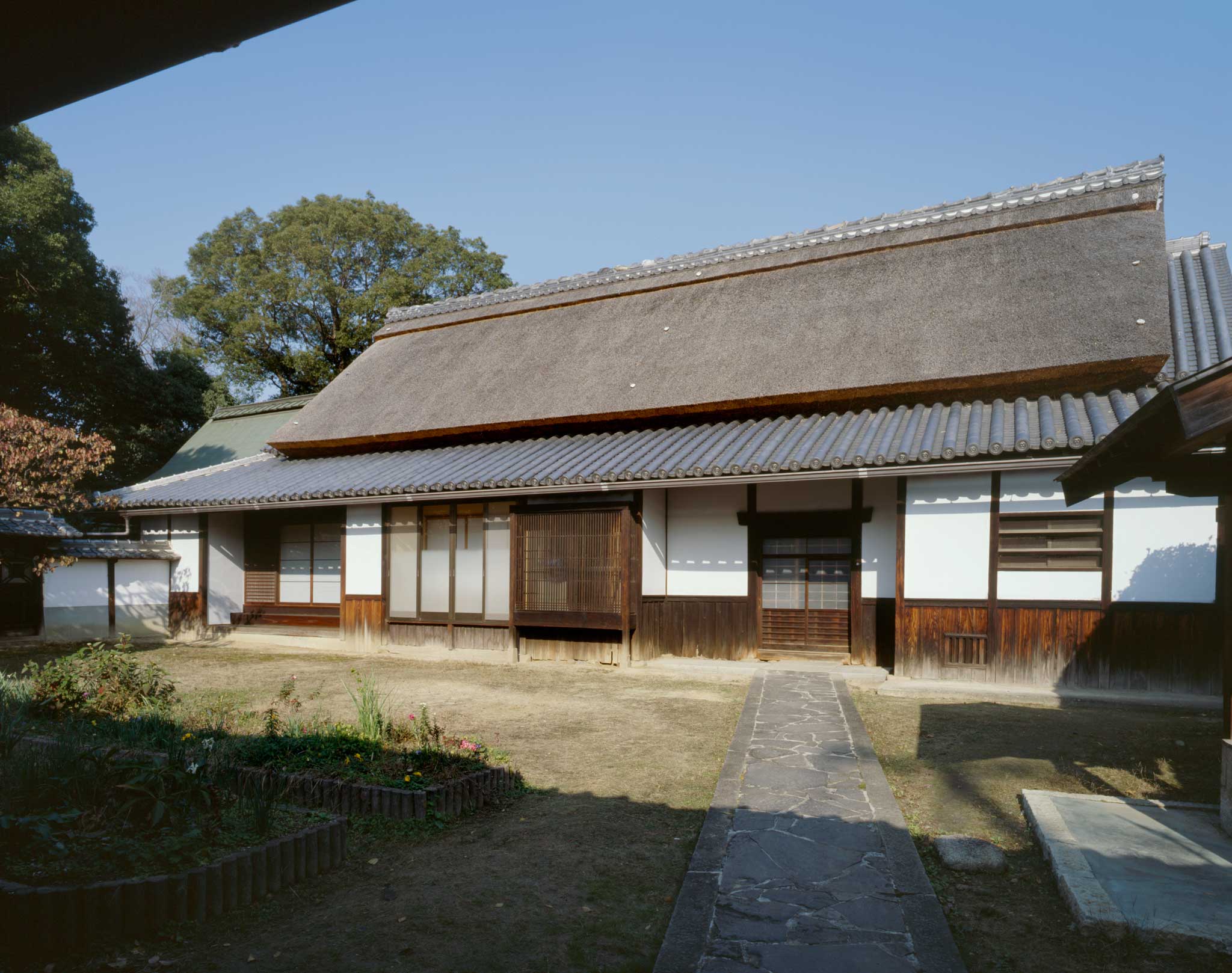
The MatsumuraŌĆ”
The residence of village headmen. Nagayamon(a gate and long house foŌĆ”
-
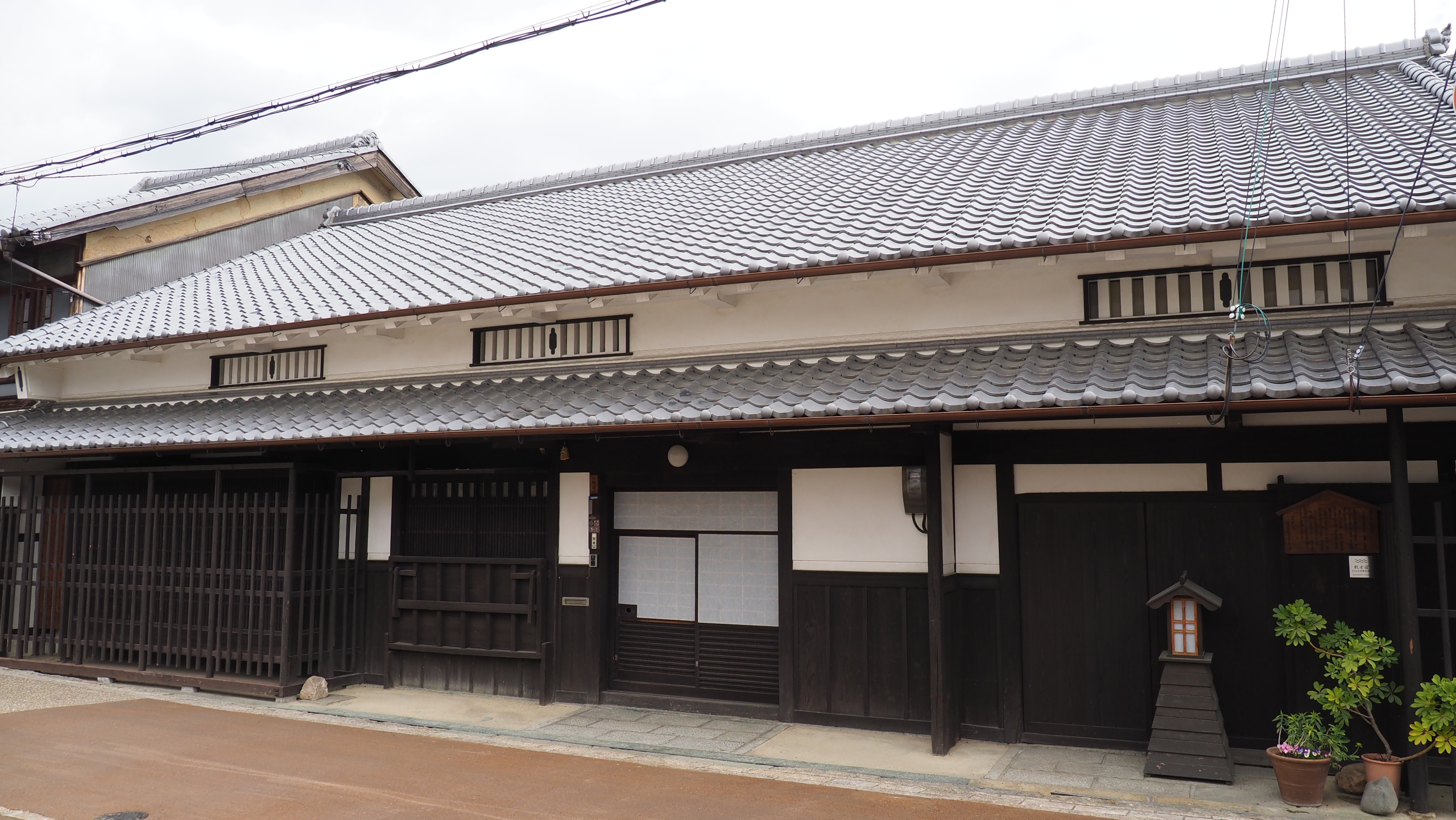
Residence of ŌĆ”
Located on the south bank of the Amano River, near Higashi-mitsuke iŌĆ”
more’╝×
-
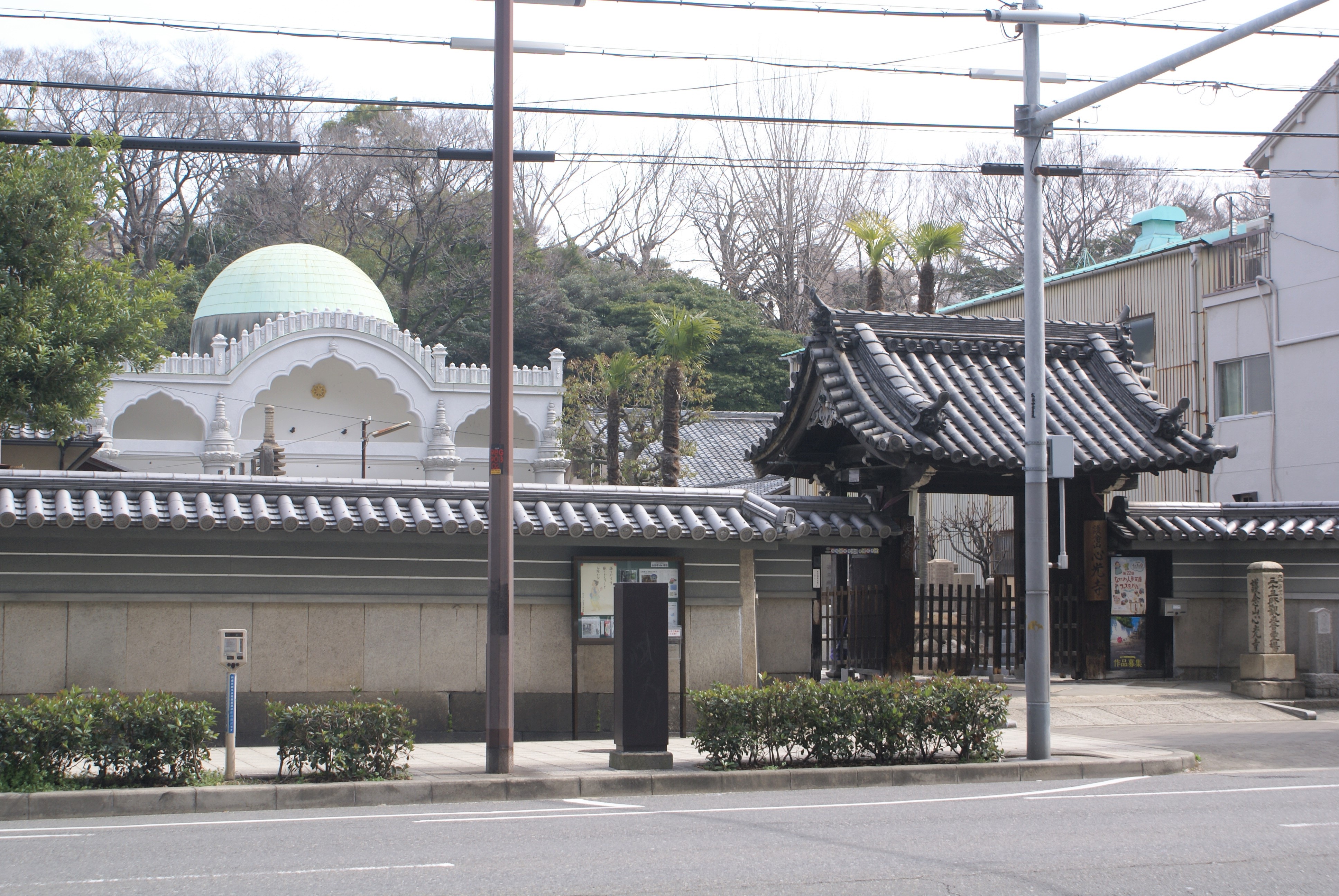
Shinkoji HondŌĆ”
Shinkouji temple is located in Teramachi, the east area of MatsuyamaŌĆ”
-
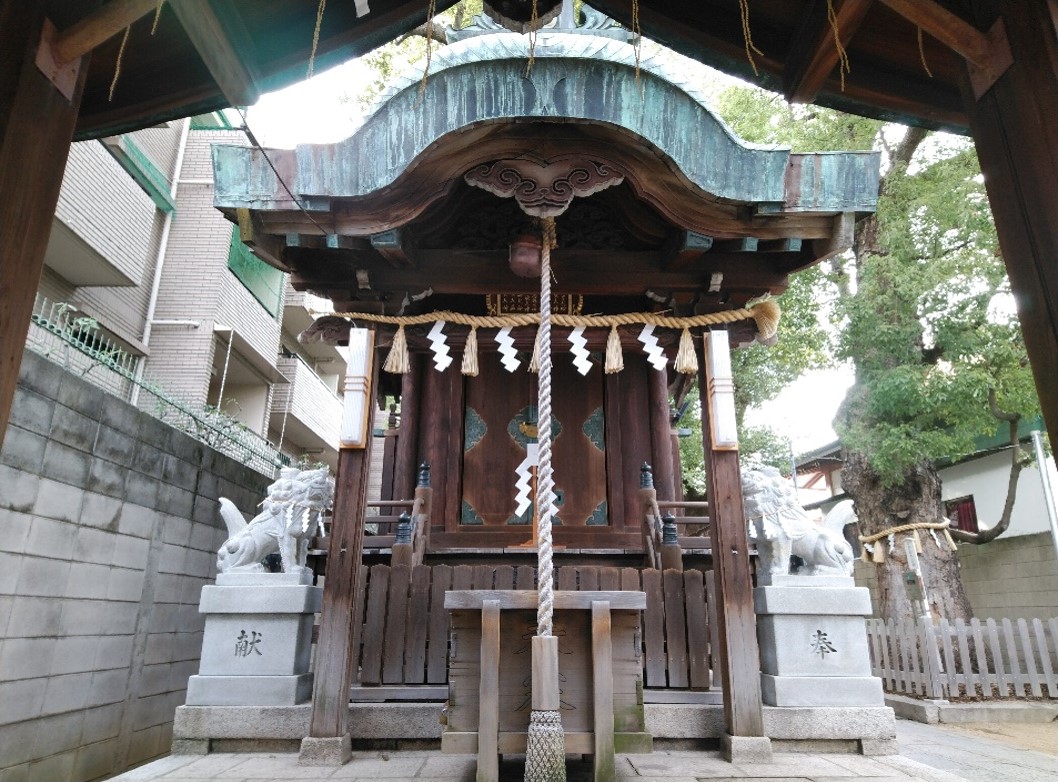
Abeno Oji ShrŌĆ”
According to "Setshu Higashinarigun Abegongen Engi" (in the shrine dŌĆ”
-
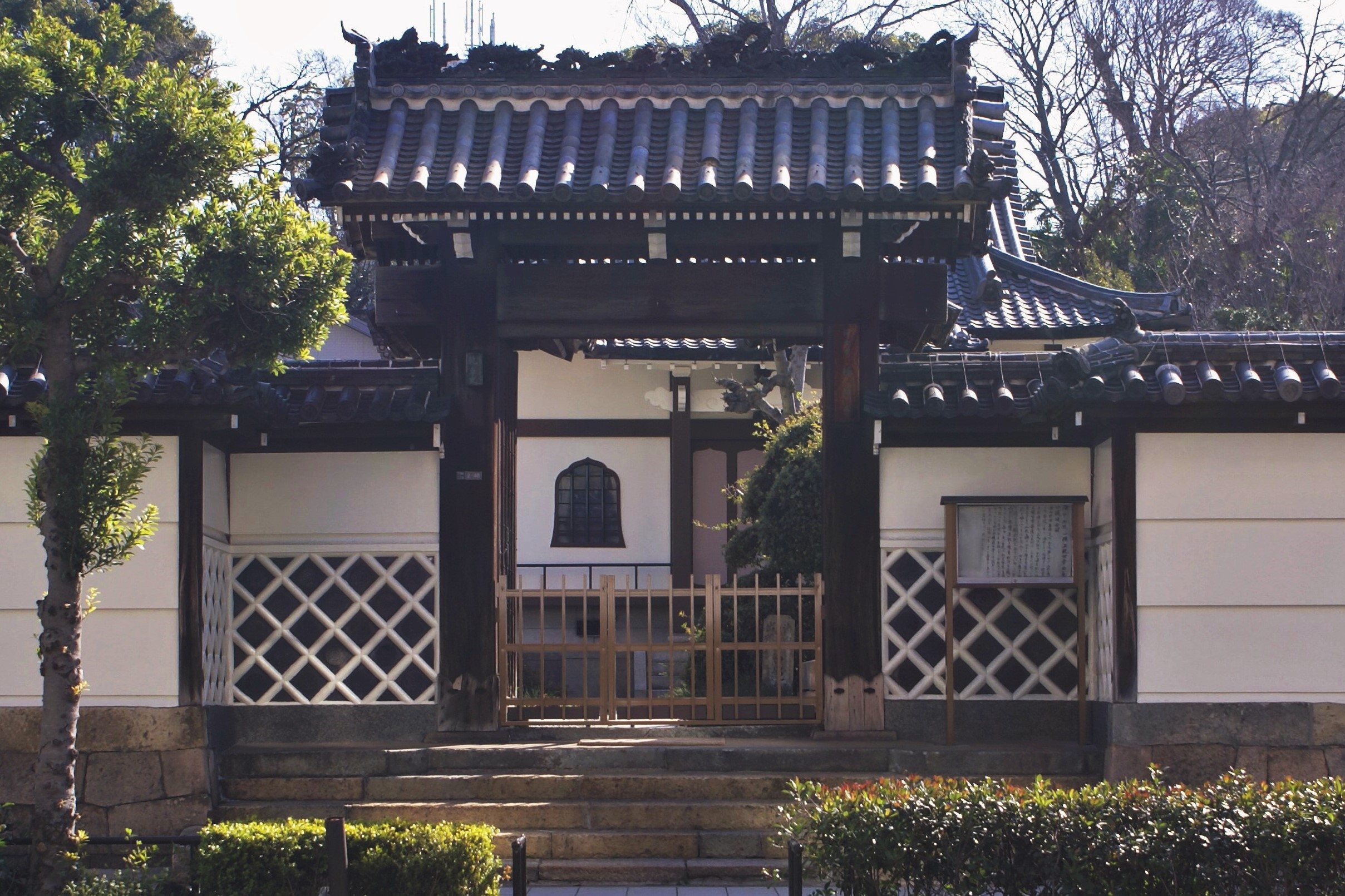
Shomyoji SanmŌĆ”
Shomyoji temple was constructed in 1624 (Kanei 1). All of the structŌĆ”
more’╝×

