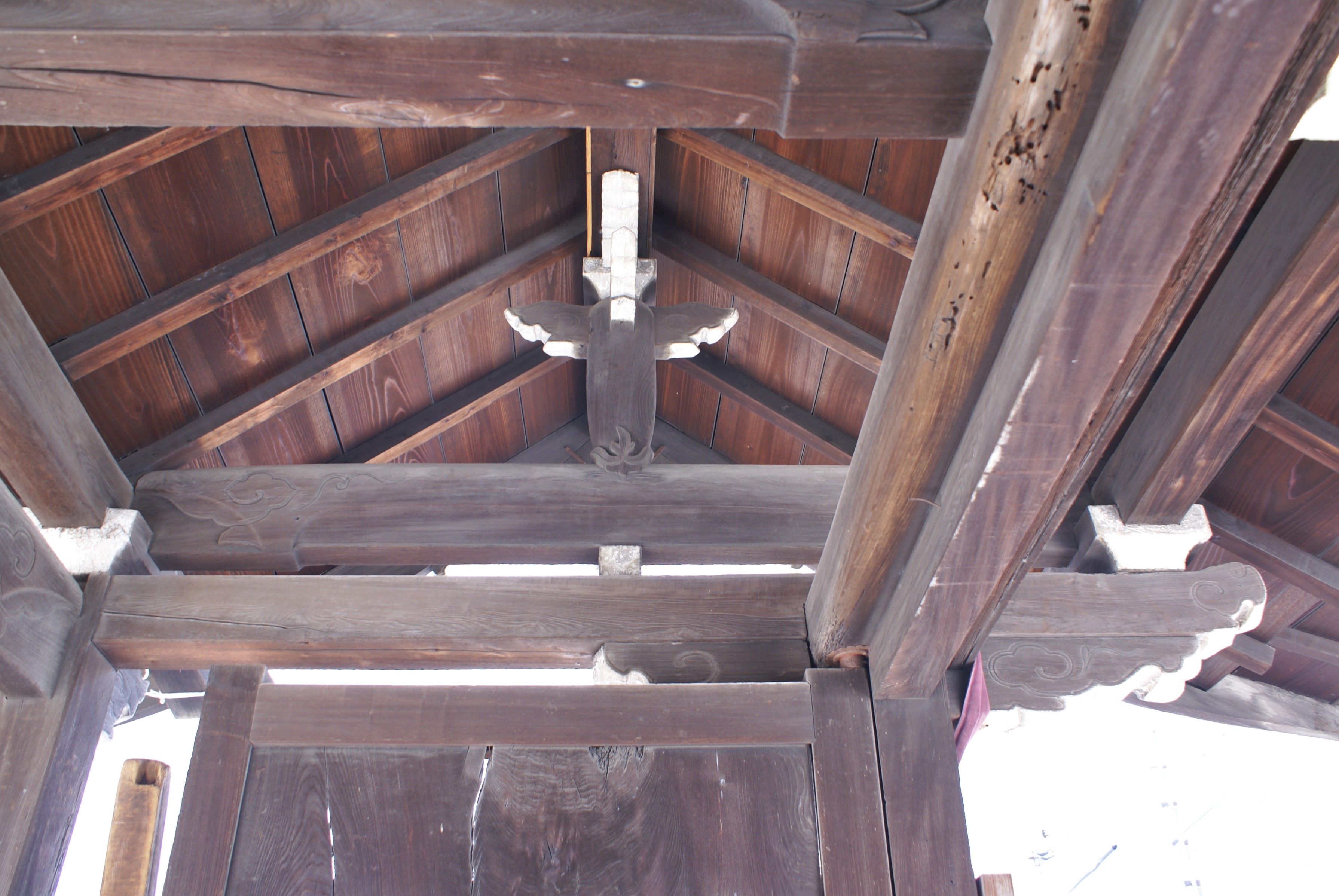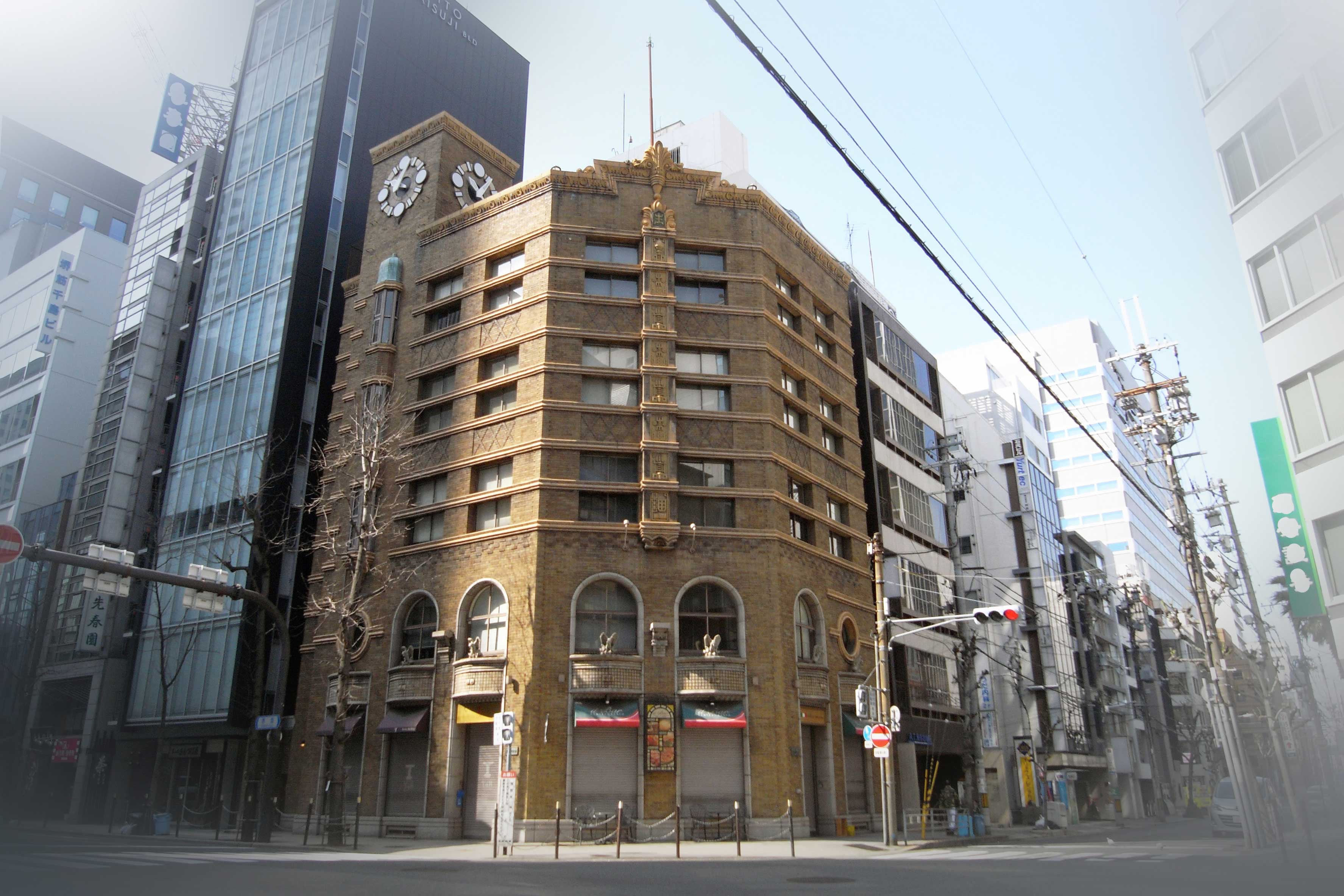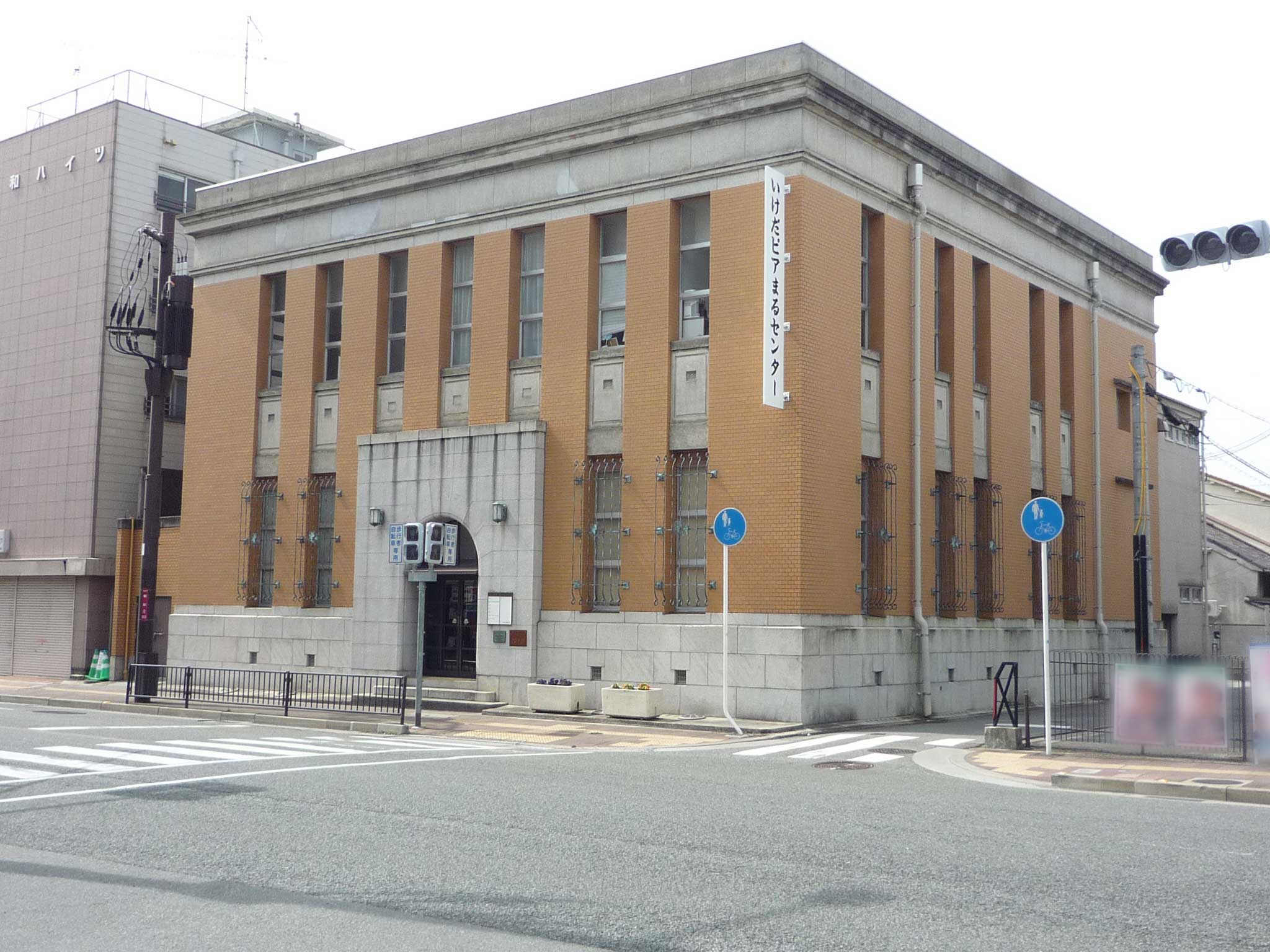ŃüōŃü«ŃéóŃéżŃé│Ńā│ŃüīŃüéŃéŗÕåÖń£¤ŃéÆŃé»Ńā¬ŃāāŃé»ŃüÖŃéŗŃü©õ╝ØńĄ▒ÕĘźµ│ĢŃü«Ķ®│ń┤░Ńüīńó║Ķ¬ŹŃü¦ŃüŹŃüŠŃüÖŃĆé
Shinkoji Hondo, Sanmon (Shinkoji te...
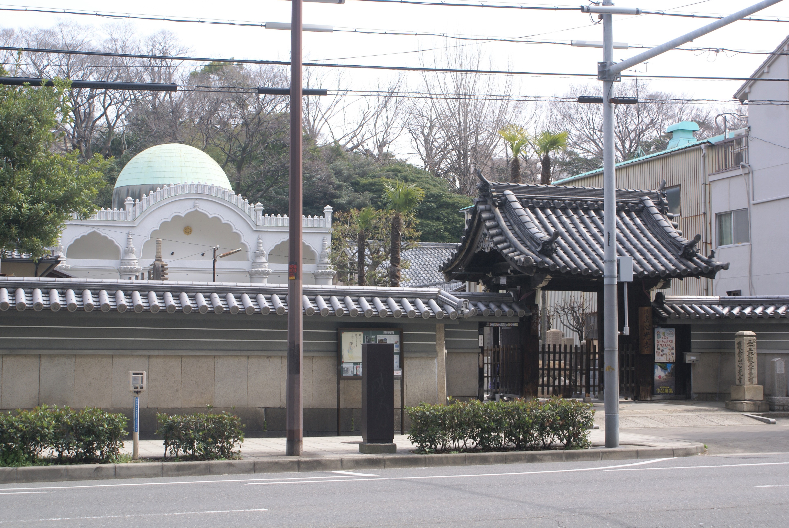
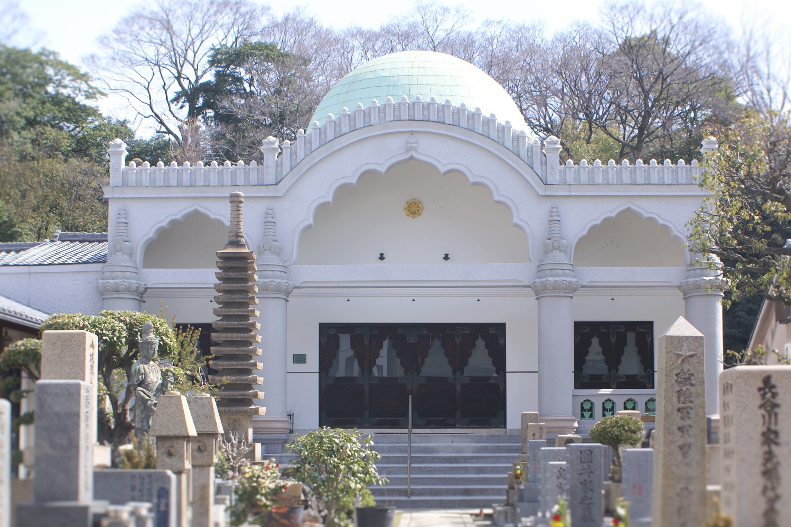
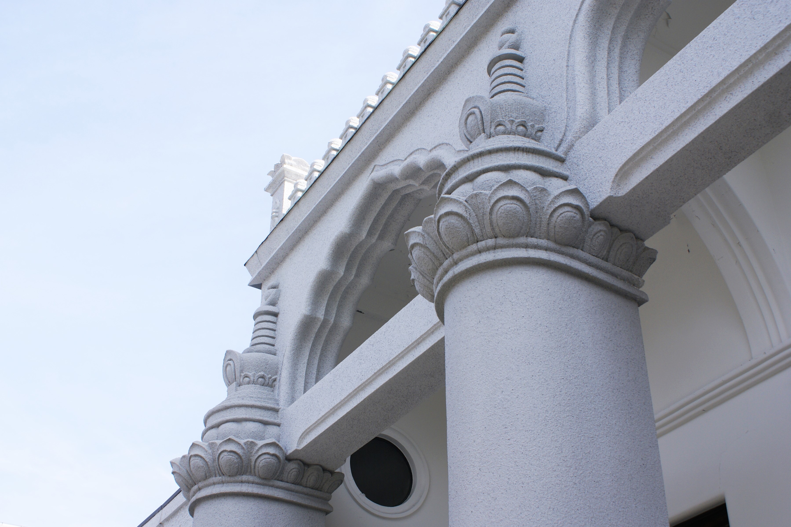
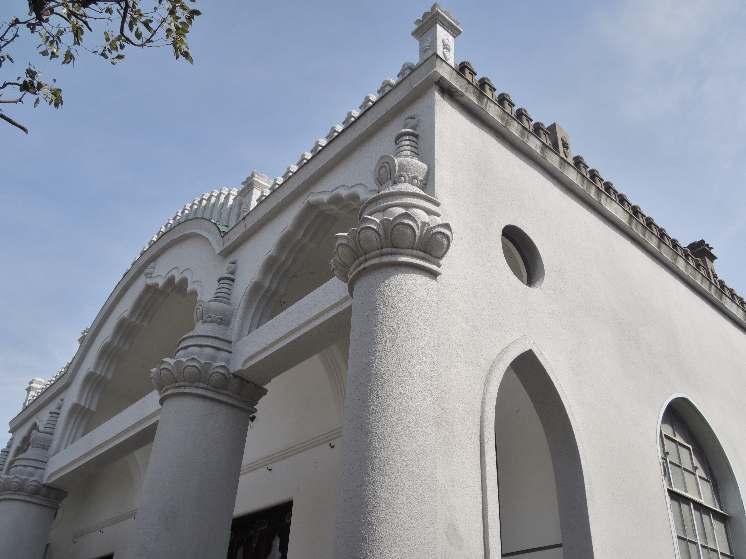
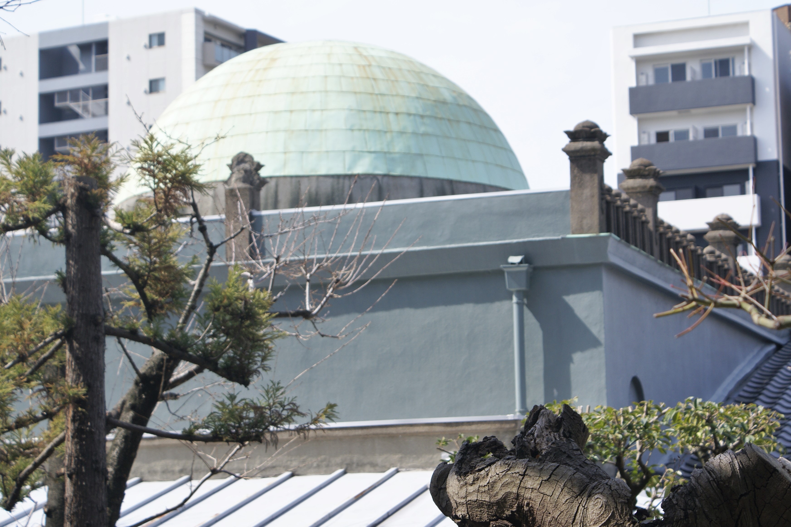
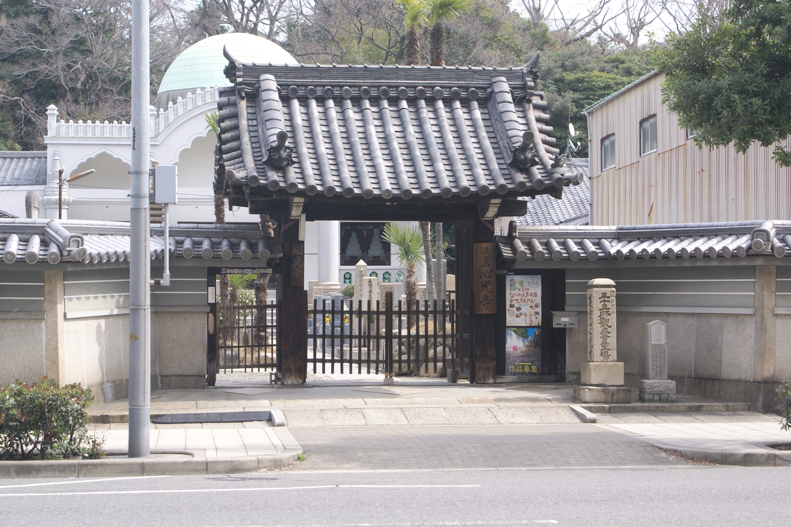
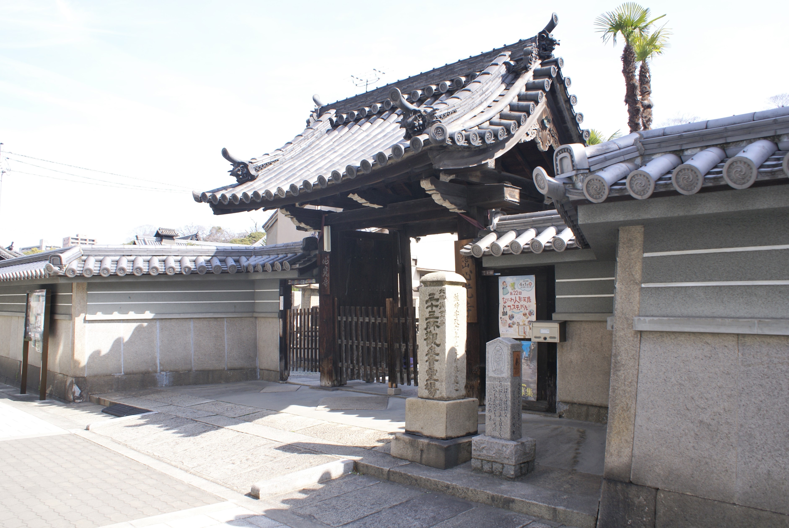
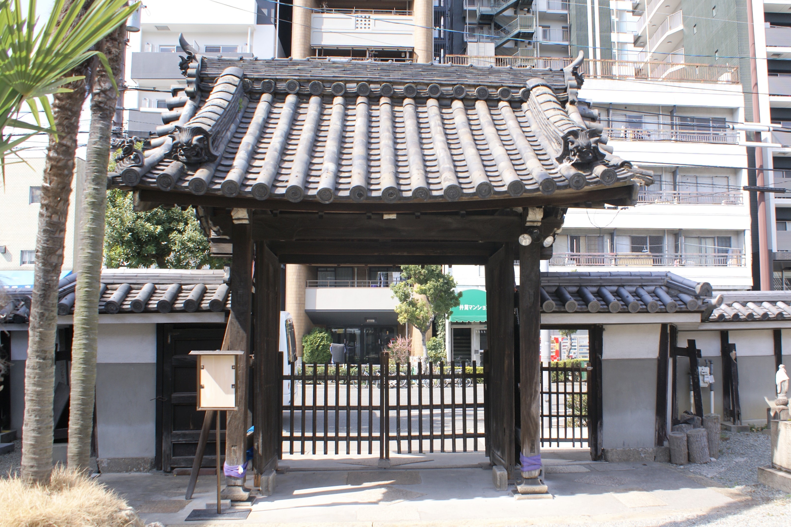
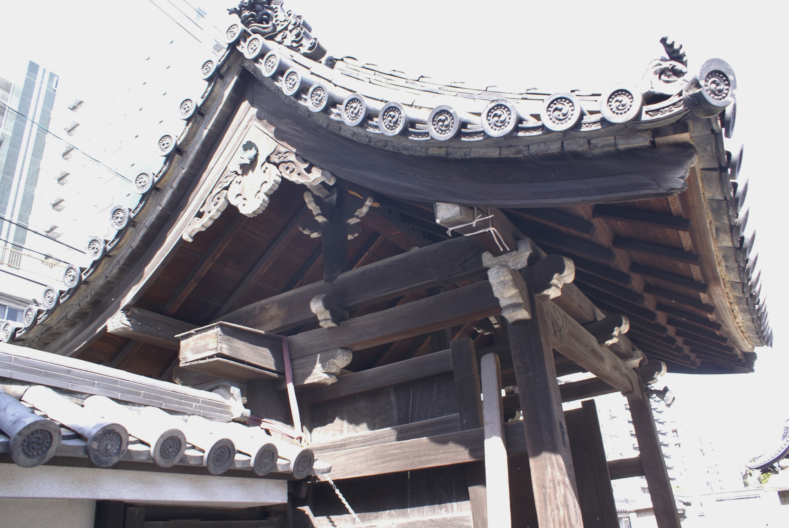

-
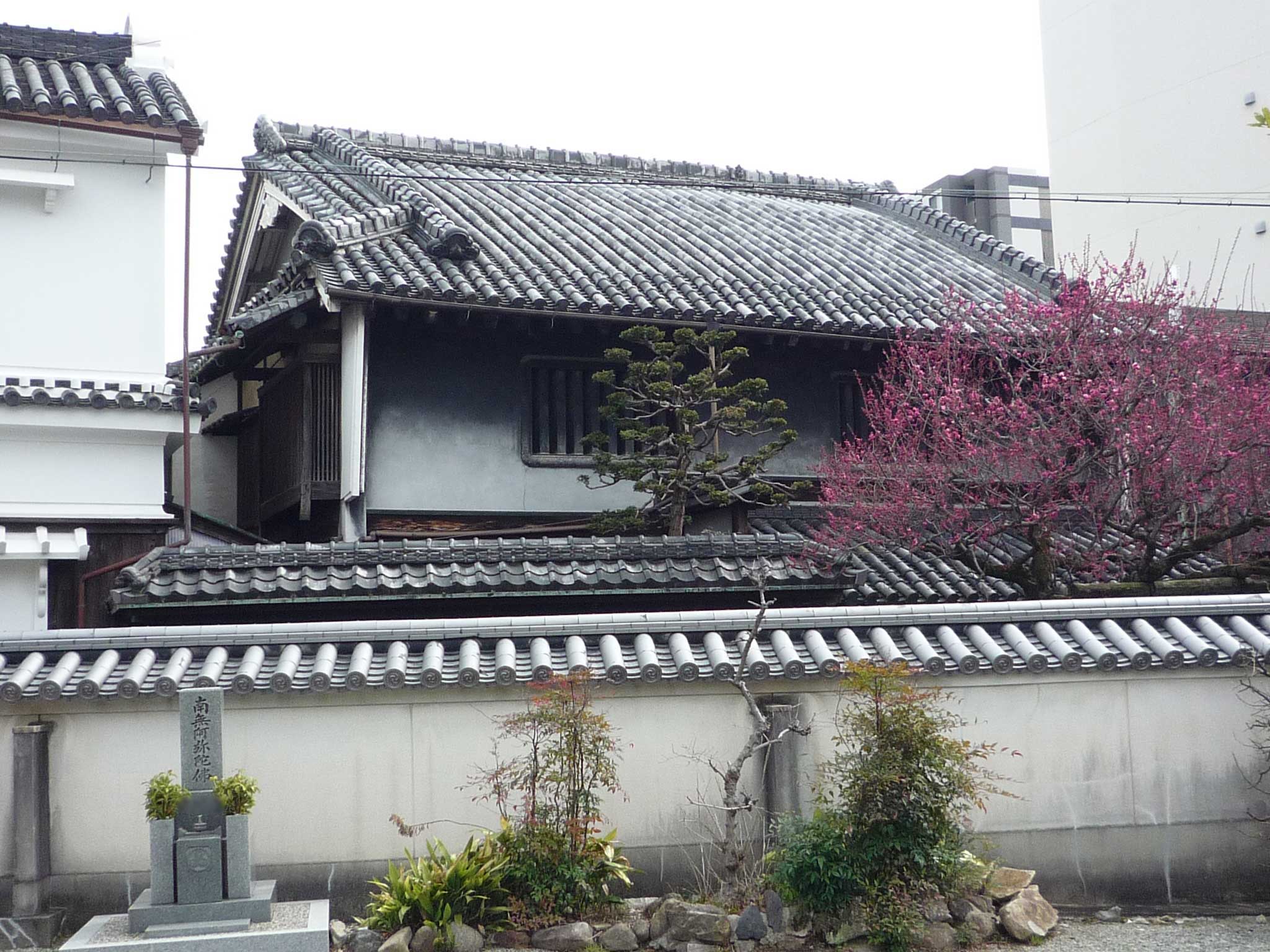
Yoshida Sake ŌĆ”
Many high ways through as stopover for supplies, Ikeda area was prosŌĆ”
-
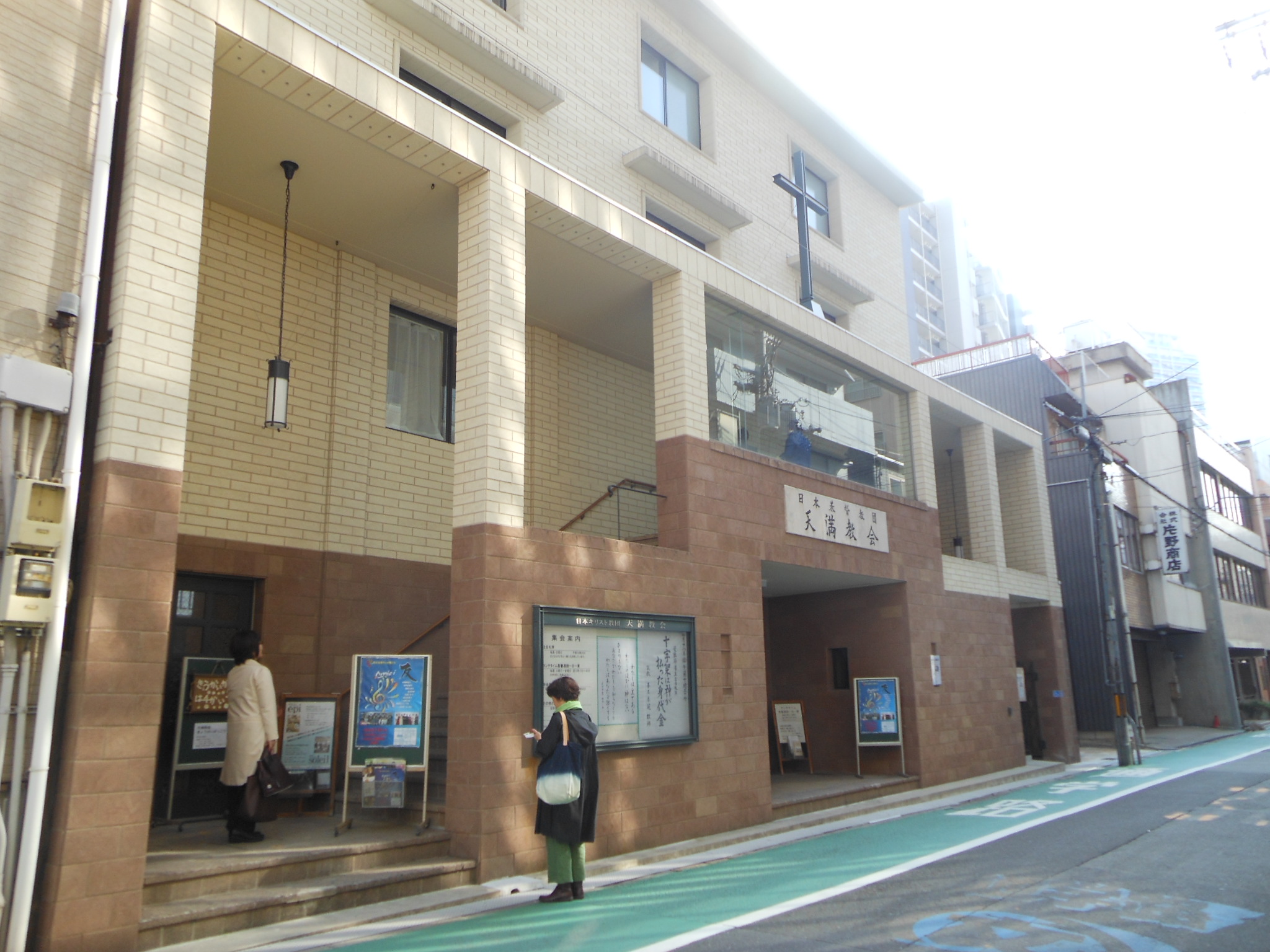
Temma Christ ŌĆ”
A chuch of four-storied reinforced concrete block structure located ŌĆ”
-
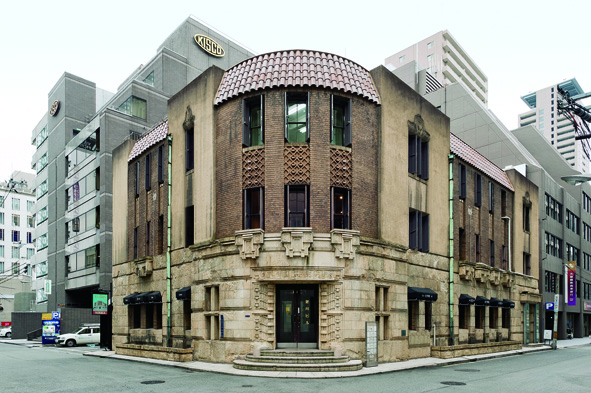
Shibakawa BuiŌĆ”
Constructed by Matashiro Shibakawa, the sixth head of the ShibakawasŌĆ”
more’╝×-
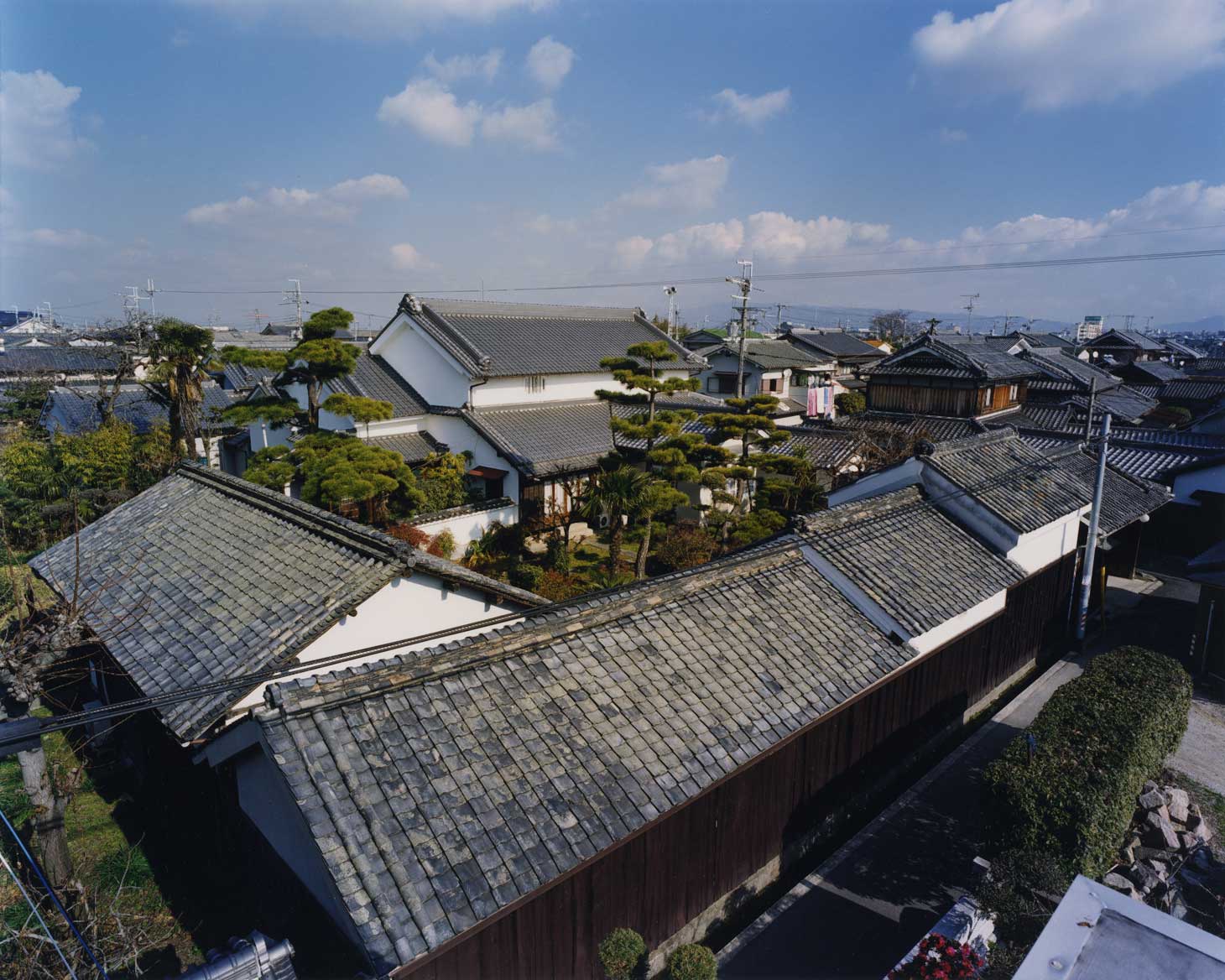
The House of ŌĆ”
The House of Hatada is found in the western part of the Habikino ŌĆ”
-

Jiganji HondoŌĆ”
The temple belongs to Jodo Shinshu sect Hongan-ji school locates neaŌĆ”
-

Miyukimori TeŌĆ”
A single story wooden shrine architecture. Located at the southwest ŌĆ”
more’╝×
