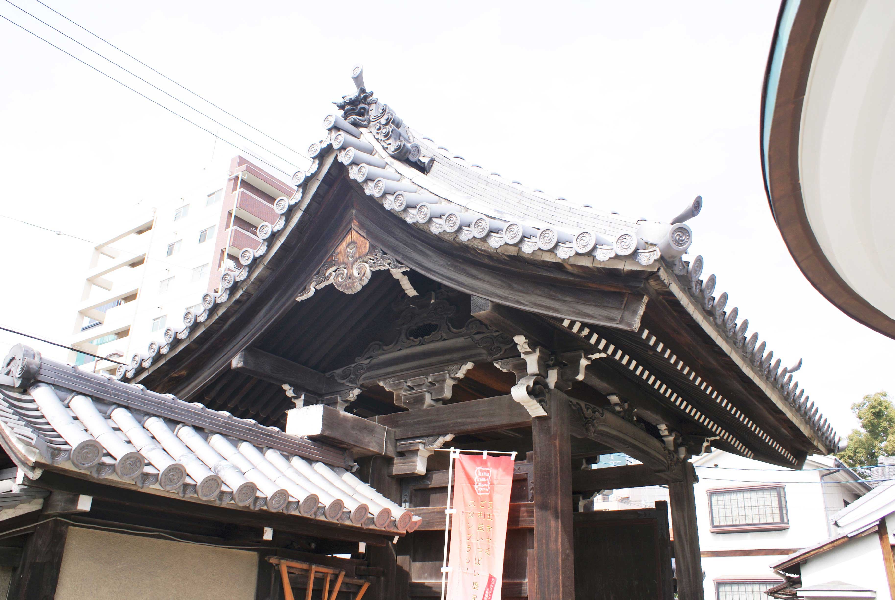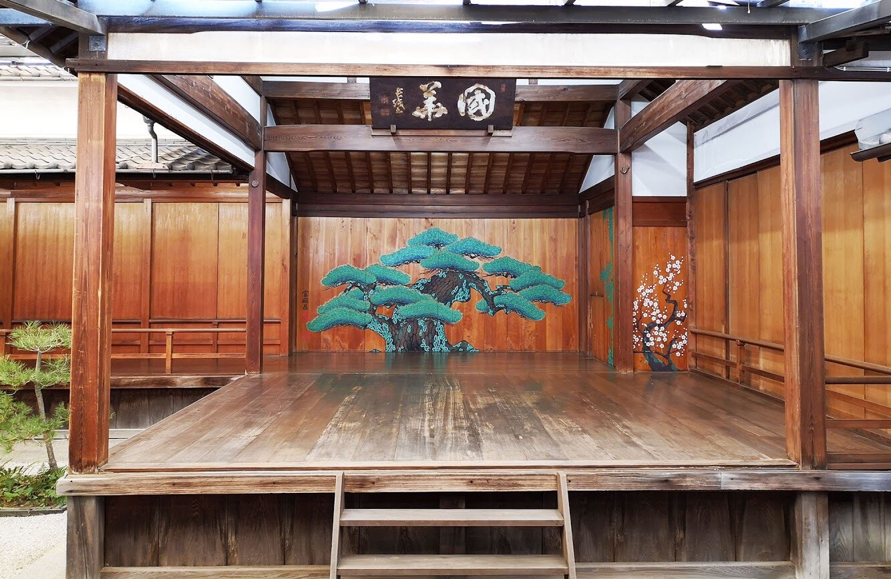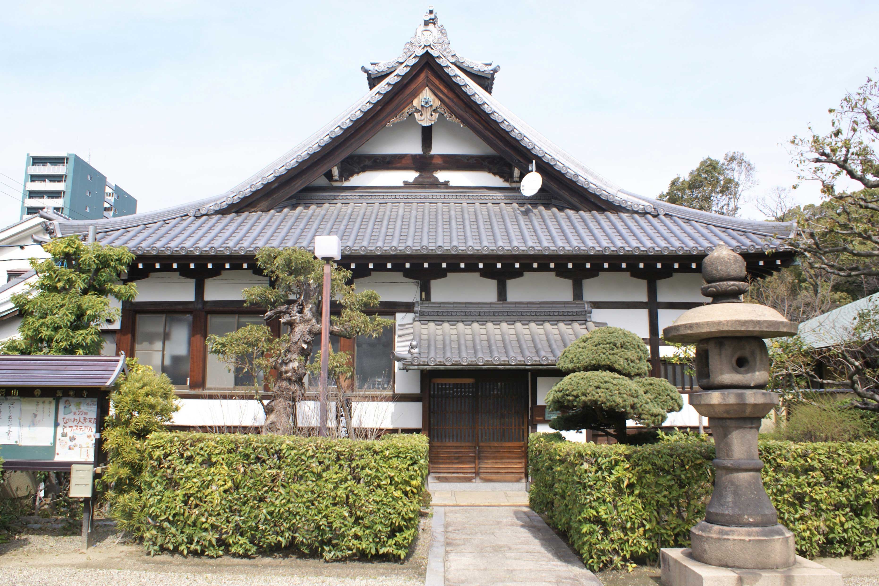
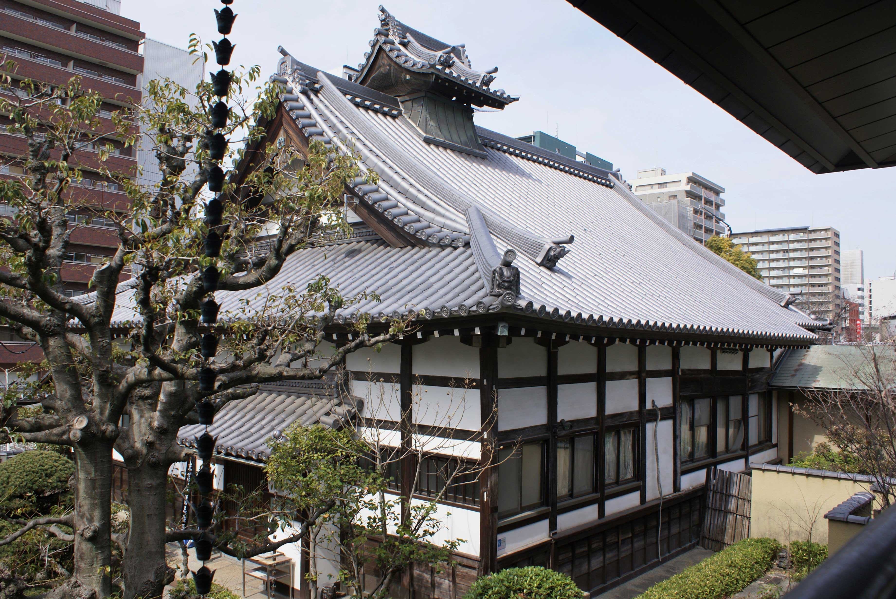

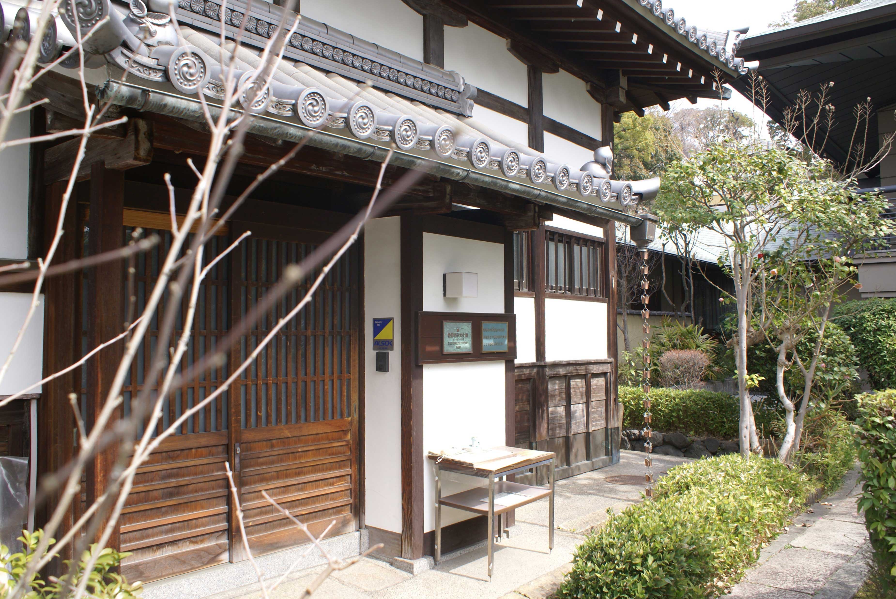
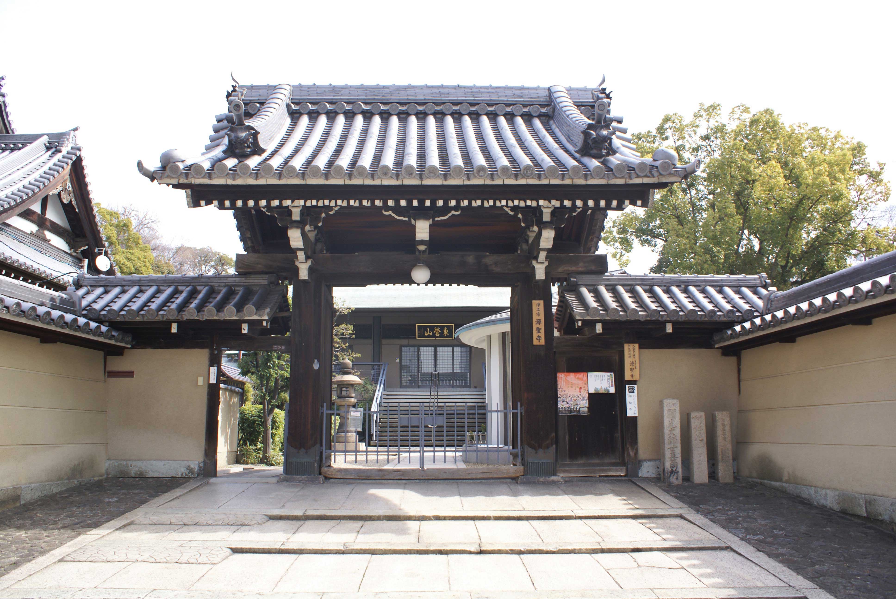
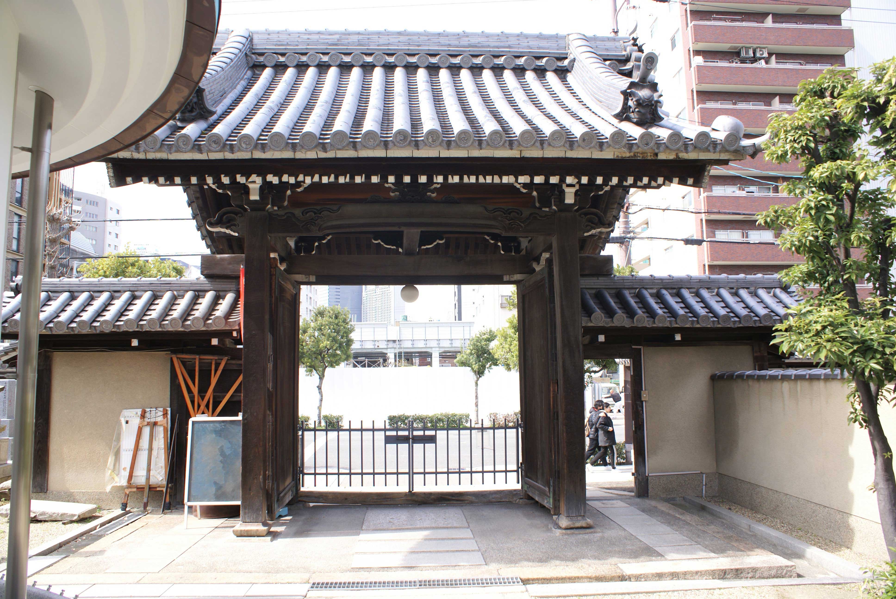

Name Genshoji Kuri, Sanmon (Genshoji temple; the living quarters, the main gate) Address 1-2-25 Shitaderamachi, Tennoji Ward, Osaka City TEL/FAX HP http://genshoji.jp E-mail Architecture age Kuri: Edo Horeki 1’Į×Bunsei 12 ’╝Å 1751’Į×1829 Sanmon: Edo Tenpo 1’Į×Keio 3 ’╝Å 1830’Į×1867 Building type Religious buildings Construction Kuri: Wooden building, hongawara-buki tiled roof, 223ŃÄĪ Sanmon: Wooden building, hongawara-buki, entrance 3.2m Outline explanation On the south side of Genshoji temple is Genshoji-zaka, one of the Tennoji Nanasaka (Seven Slopes). Genshoji temple was established in December 1596 (Keicho 1), and later moved to the present location by the city planning of Ieyasu Tokugawa. The main hall built in the early Edo period avoided war damage, but was destroyed by the suspicious fire of 1973. The living quarters and the main gate built in Edo period remain. The living quarters are located in the precinct which is on the east side of Matsuyamachi-suji Street and face the street toward Genshoji-zaka to the south. It is a facility which functions as the temple office and kitchen, and has a kemuridashi (small roof for discharging smoke outdoors). Its style is irimoya-zukuri (a hip-and-gable roof) with a gable roof at the back (north side). The size of the building is 7 ken (seven intervals between the pillars in the width and the depth). It is a splendid space. The main temple gate is an Ikken Yakuimon with a kirizuma-style gable roof, facing Matsuyamachi-suji Street to the west. It is 3.2 meter wide, with low fences and private doors on both sides. The beam and girder were raised to construct the ceiling. It is a large-size Yakuimon gate and has a deeply engraved eyou (sculptural decorations and colorful patterns) on the kaerumata and koryo. This type of rafter is Futanoki-shigedaruki (double eave structure with closely-spaced rafters).
Cultural property type Registered Tangible Cultural Properties Event link open to the public note 
-
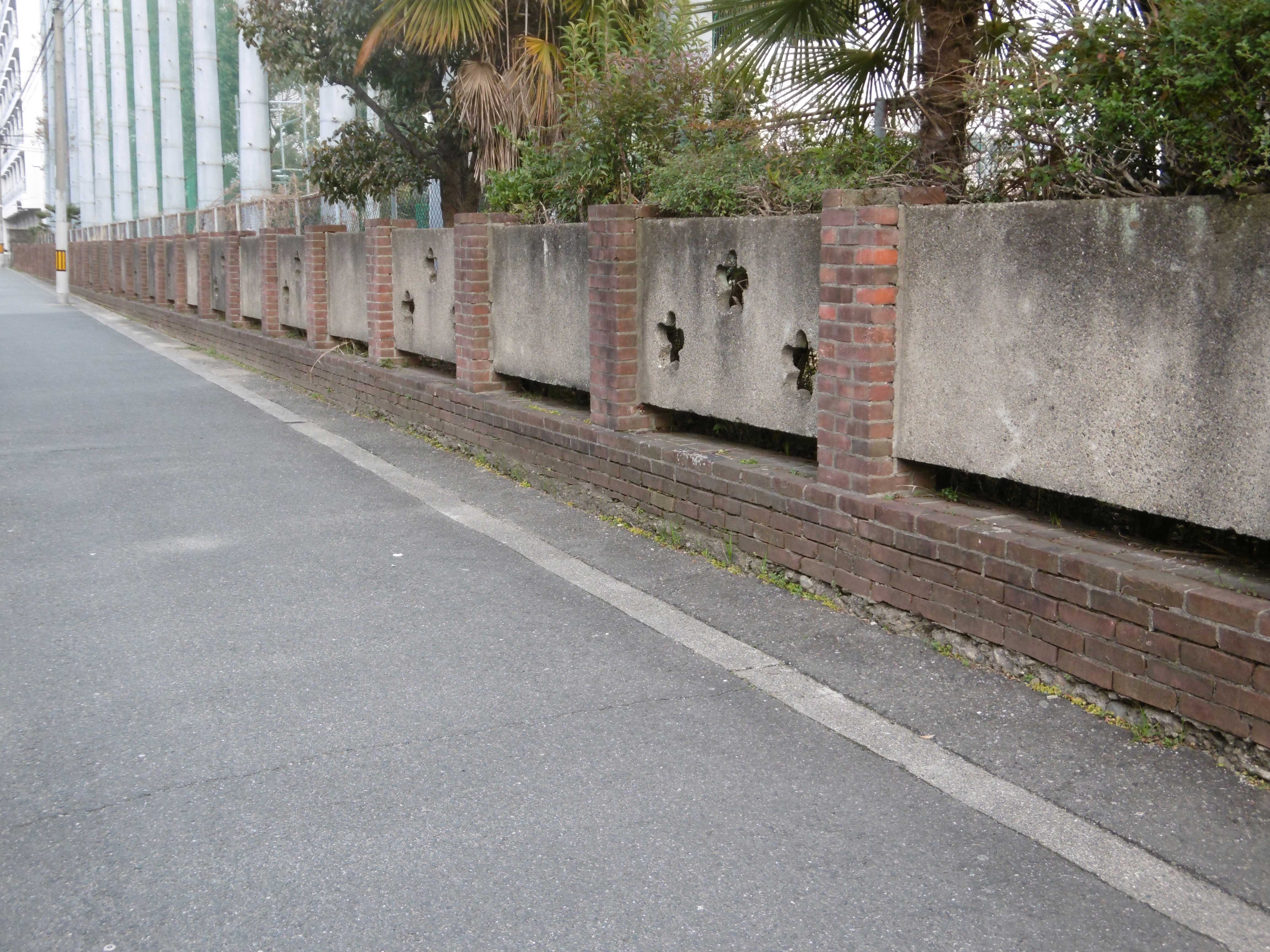
the wall of SŌĆ”
At Sakurazuka Highschool which is managed by Osaka prefecture, old sŌĆ”
-
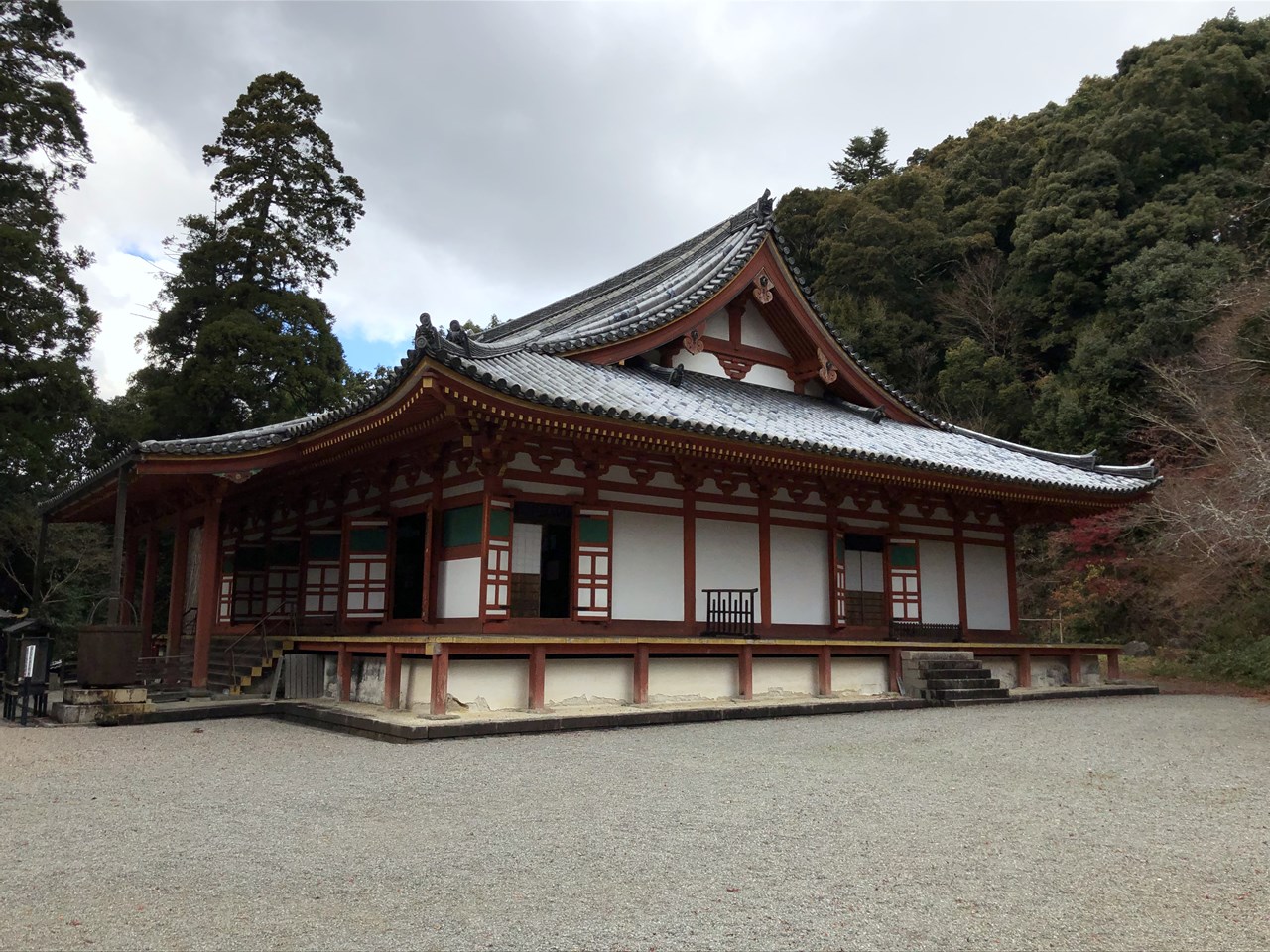
Main hall of ŌĆ”
This main hall is the successor of the main hall described as a "fivŌĆ”
-
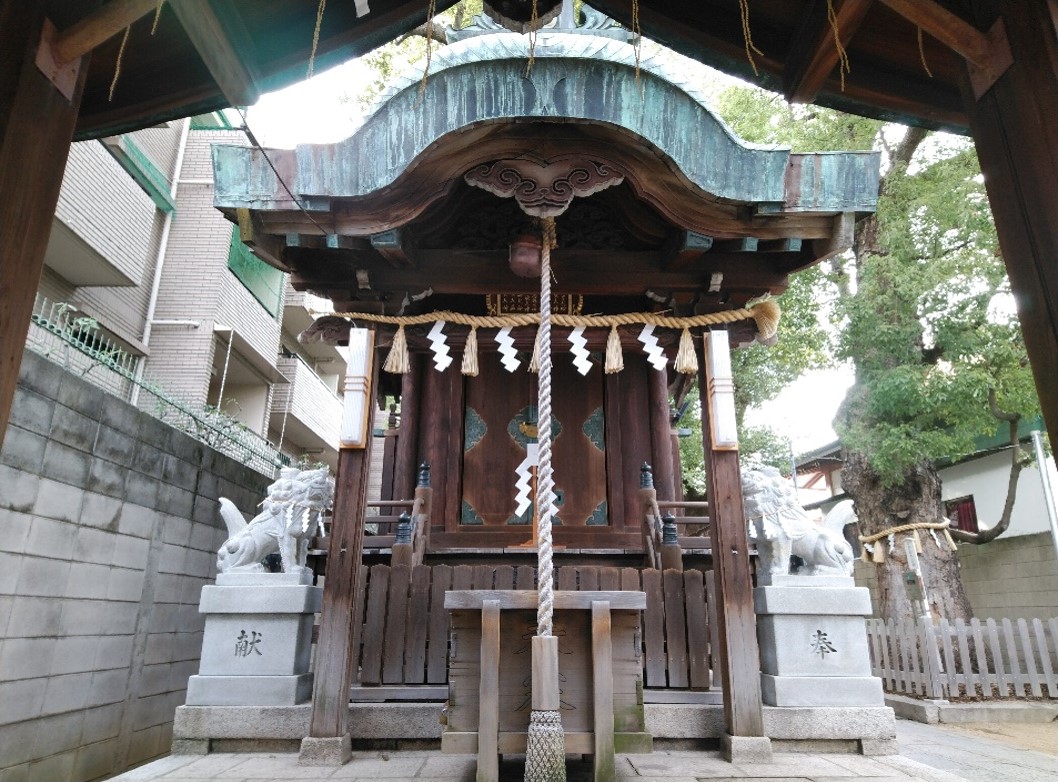
Abeno Oji ShrŌĆ”
According to "Setshu Higashinarigun Abegongen Engi" (in the shrine dŌĆ”
more’╝×-
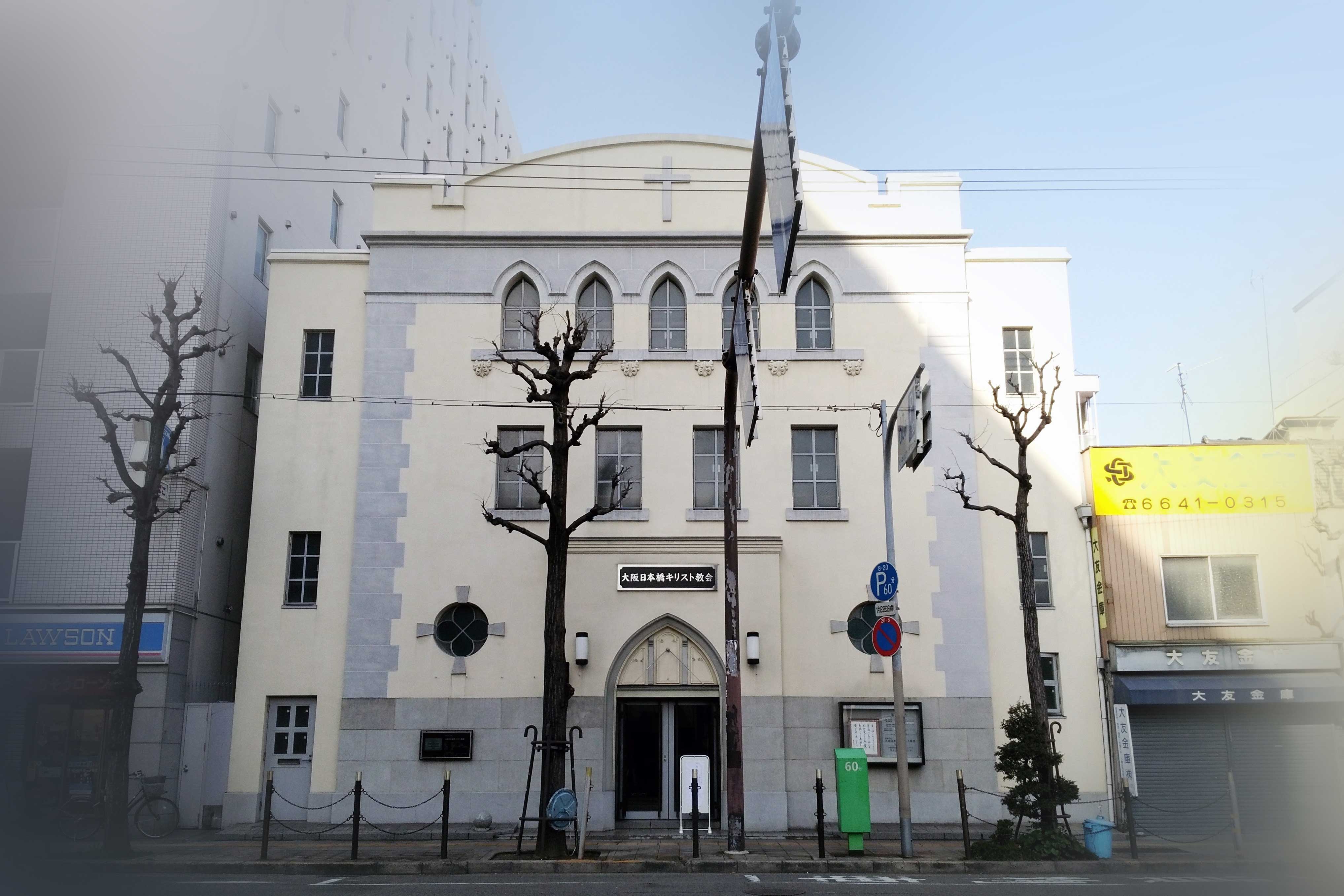
Osaka NipponbŌĆ”
A reinforced concrete structured building in late Taisho Period. LocŌĆ”
-
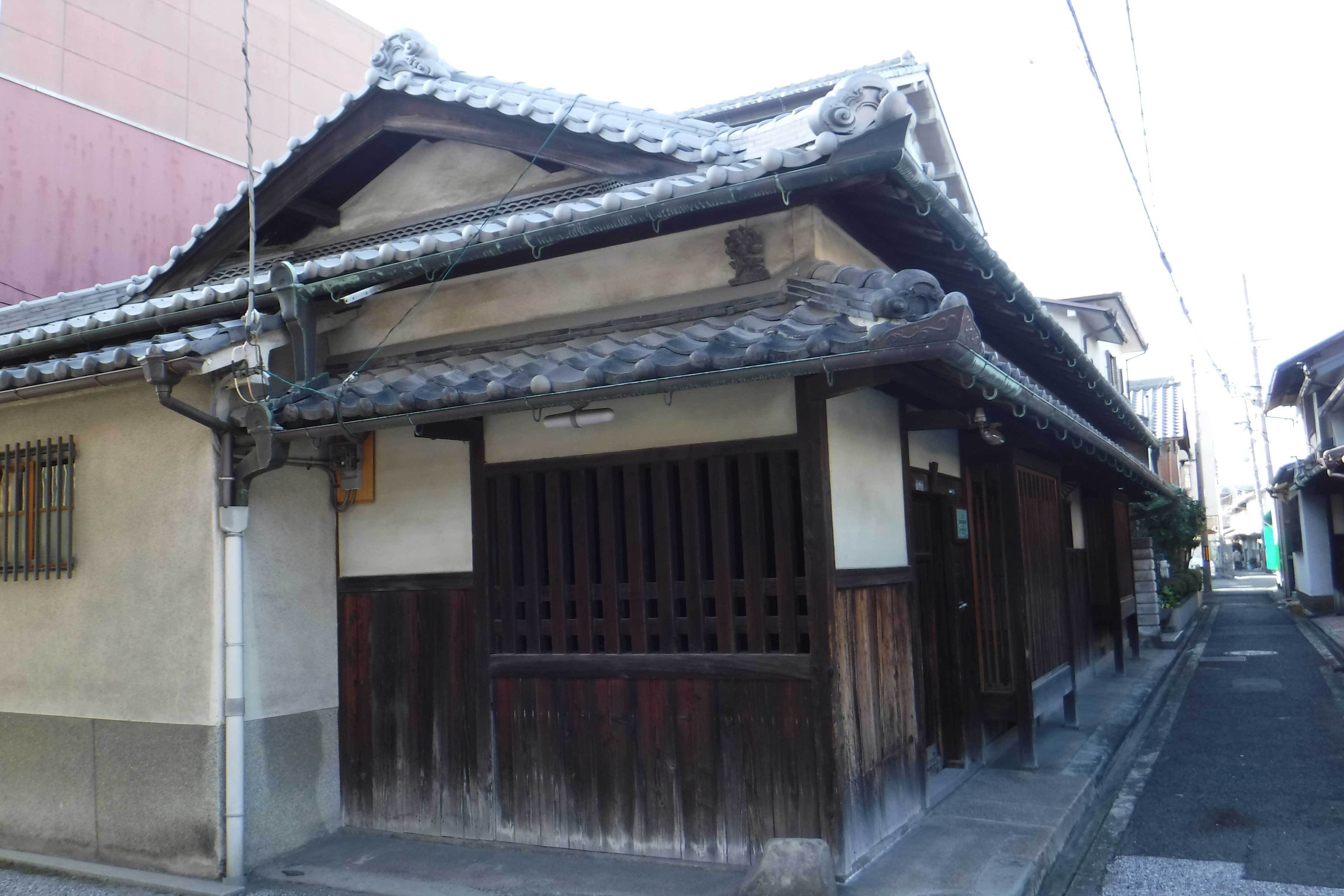
The TakemotosŌĆ”
A wooden single-story residence with partial upper floor constructedŌĆ”
-
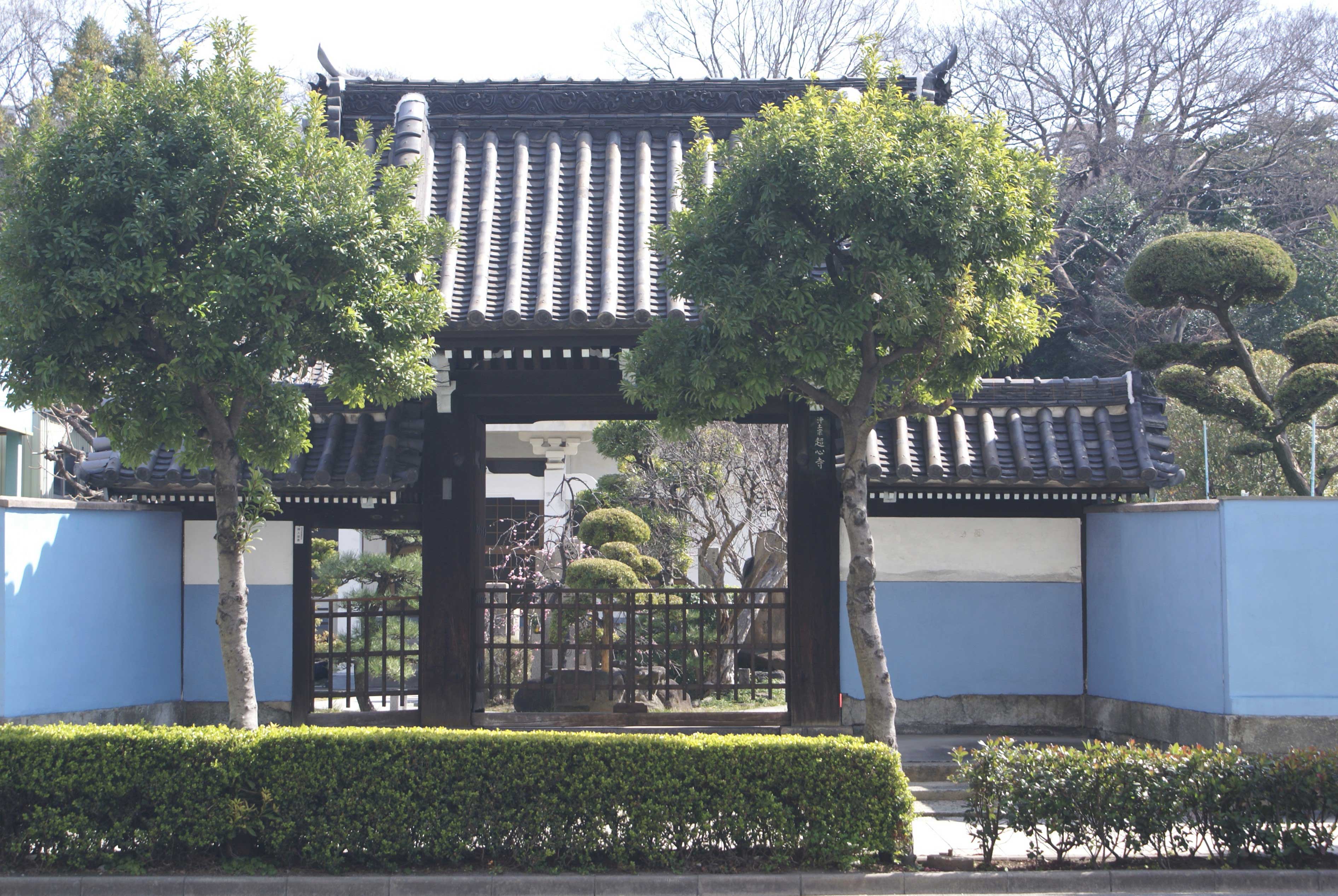
Choshinji SanŌĆ”
It has been said that Choshinji temple was relocated to the present ŌĆ”
more’╝×
ŃüōŃü«ŃéóŃéżŃé│Ńā│ŃüīŃüéŃéŗÕåÖń£¤ŃéÆŃé»Ńā¬ŃāāŃé»ŃüÖŃéŗŃü©õ╝ØńĄ▒ÕĘźµ│ĢŃü«Ķ®│ń┤░Ńüīńó║Ķ¬ŹŃü¦ŃüŹŃüŠŃüÖŃĆé
