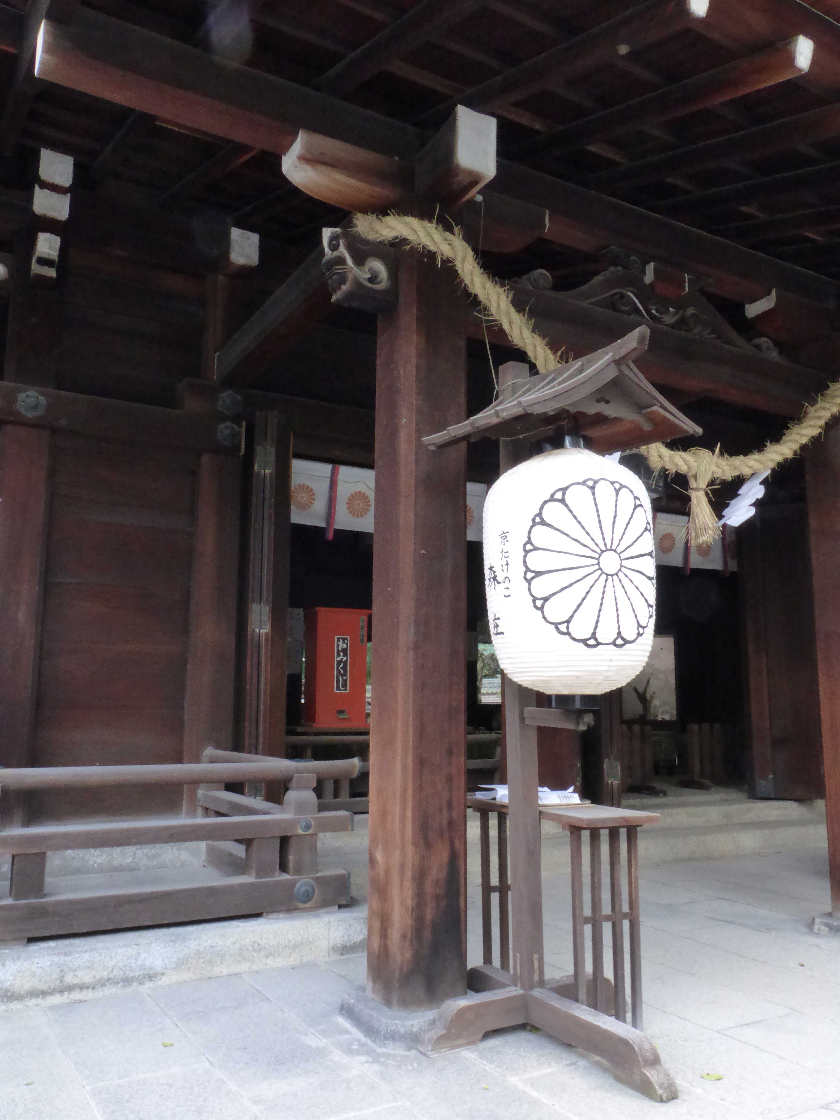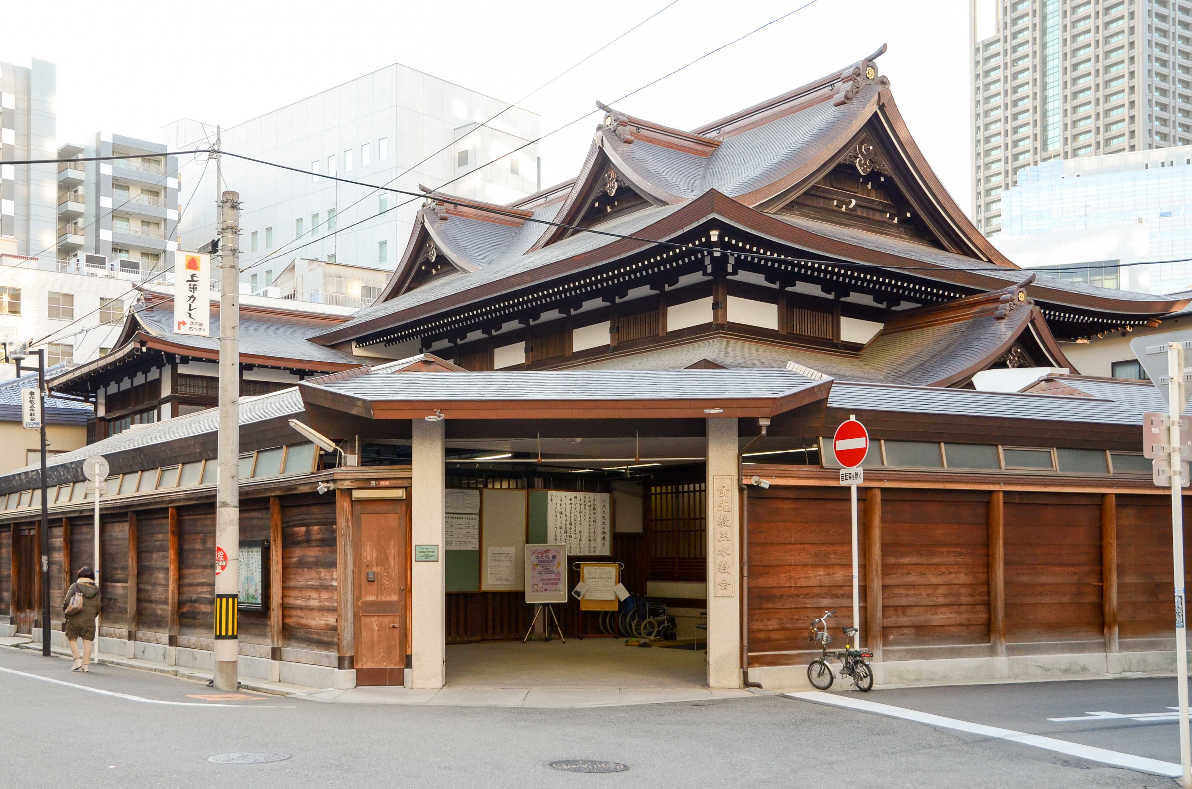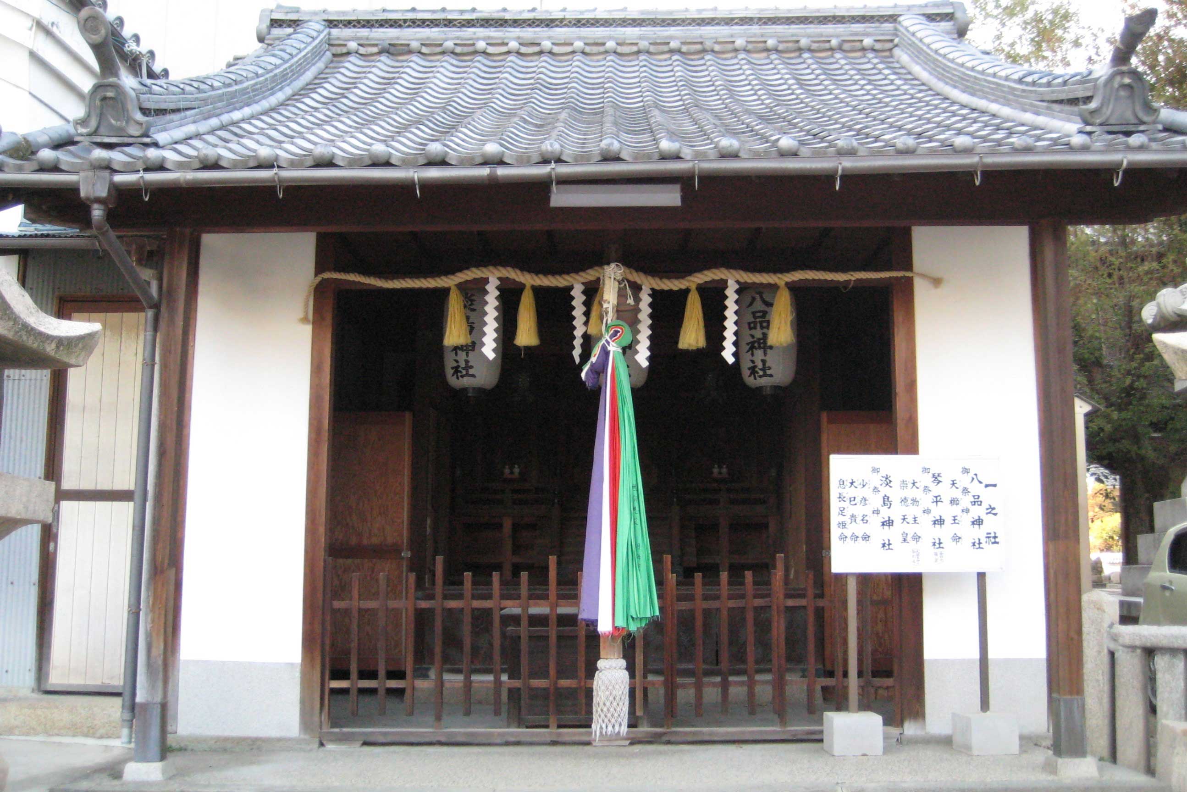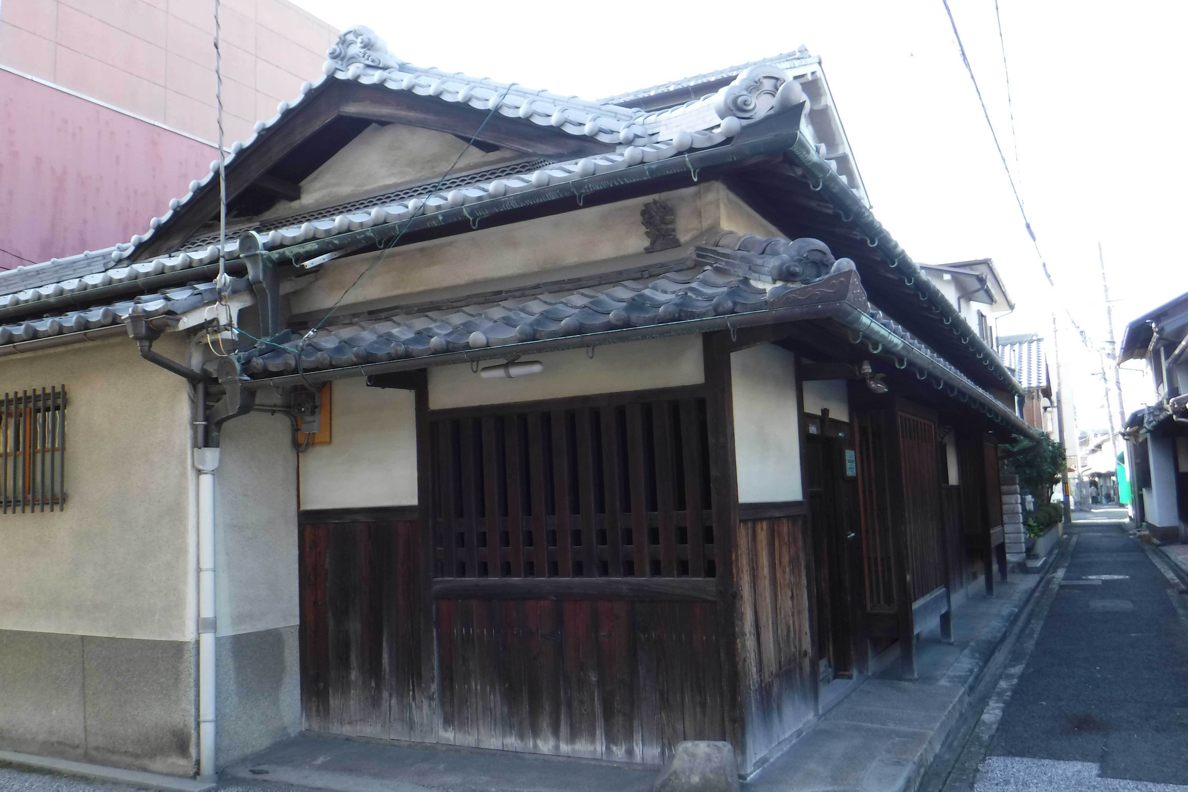ŃüōŃü«ŃéóŃéżŃé│Ńā│ŃüīŃüéŃéŗÕåÖń£¤ŃéÆŃé»Ńā¬ŃāāŃé»ŃüÖŃéŗŃü©õ╝ØńĄ▒ÕĘźµ│ĢŃü«Ķ®│ń┤░Ńüīńó║Ķ¬ŹŃü¦ŃüŹŃüŠŃüÖŃĆé
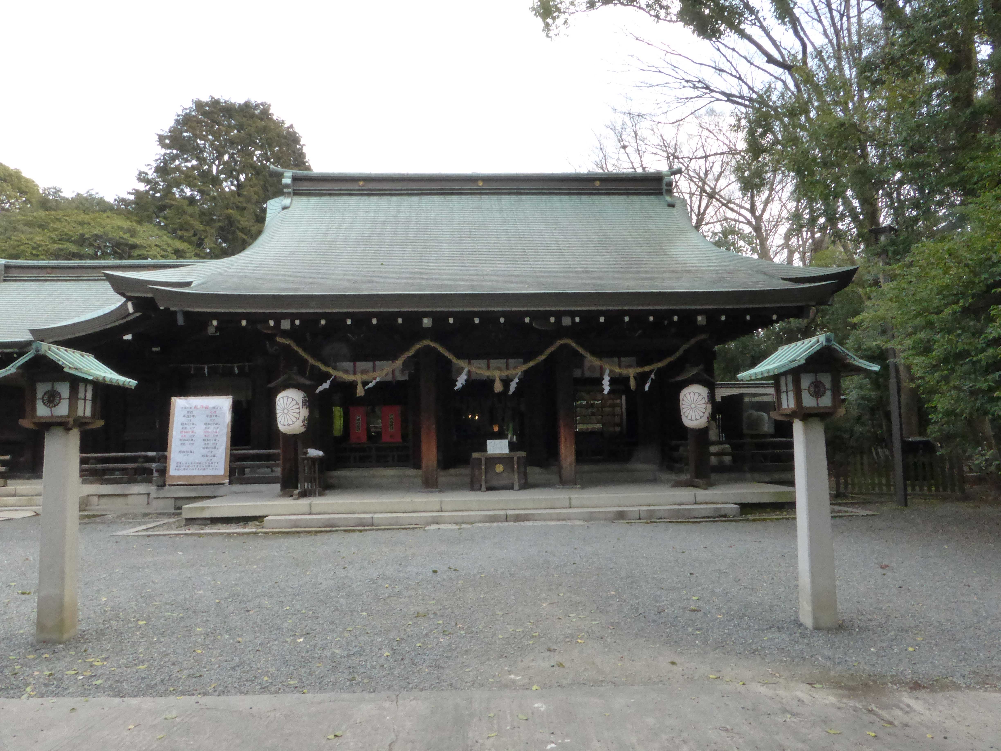
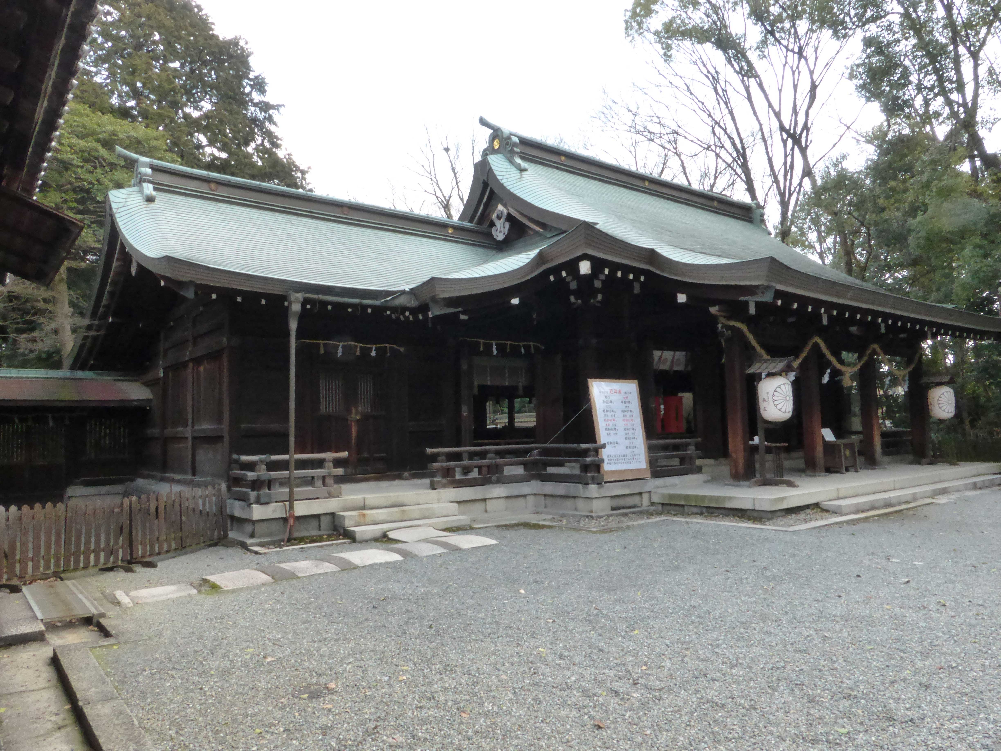
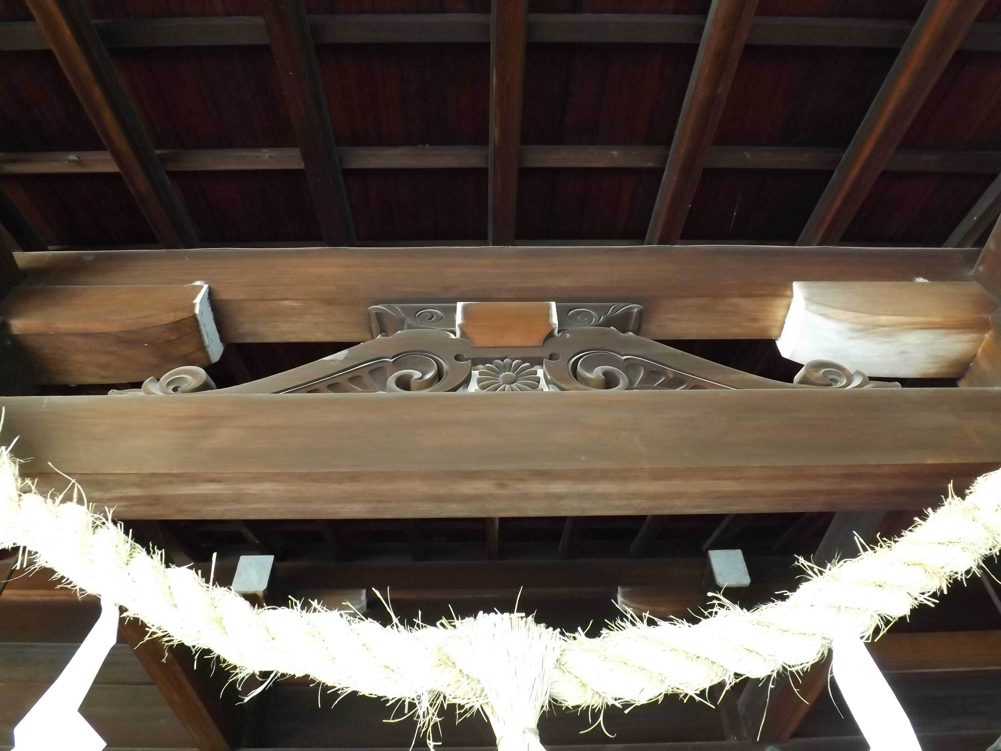
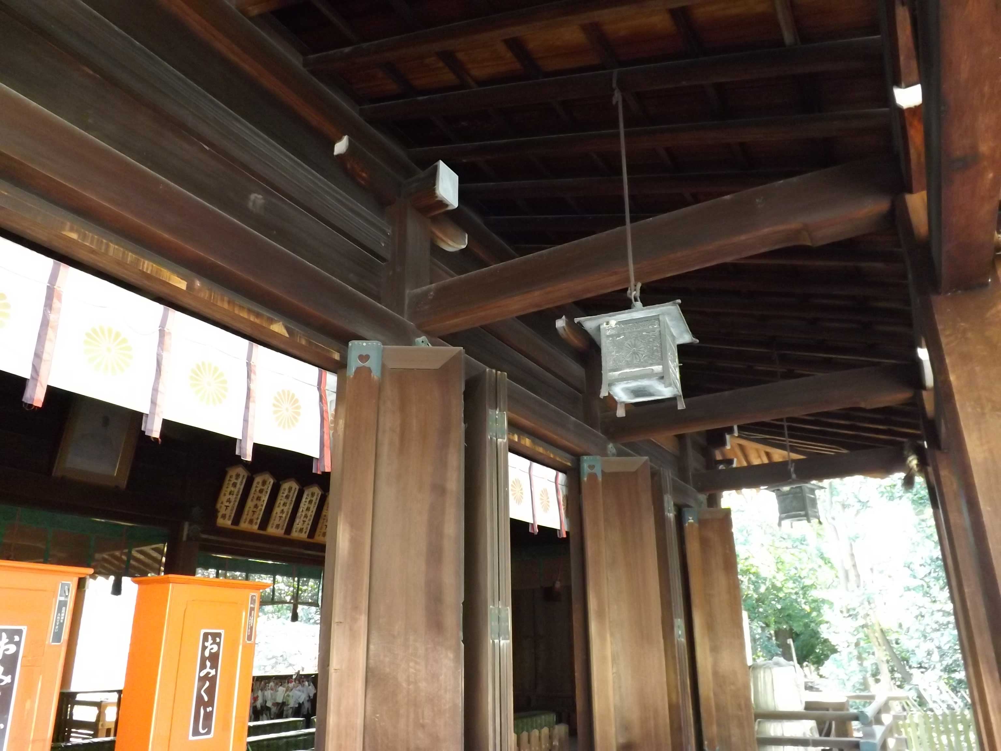
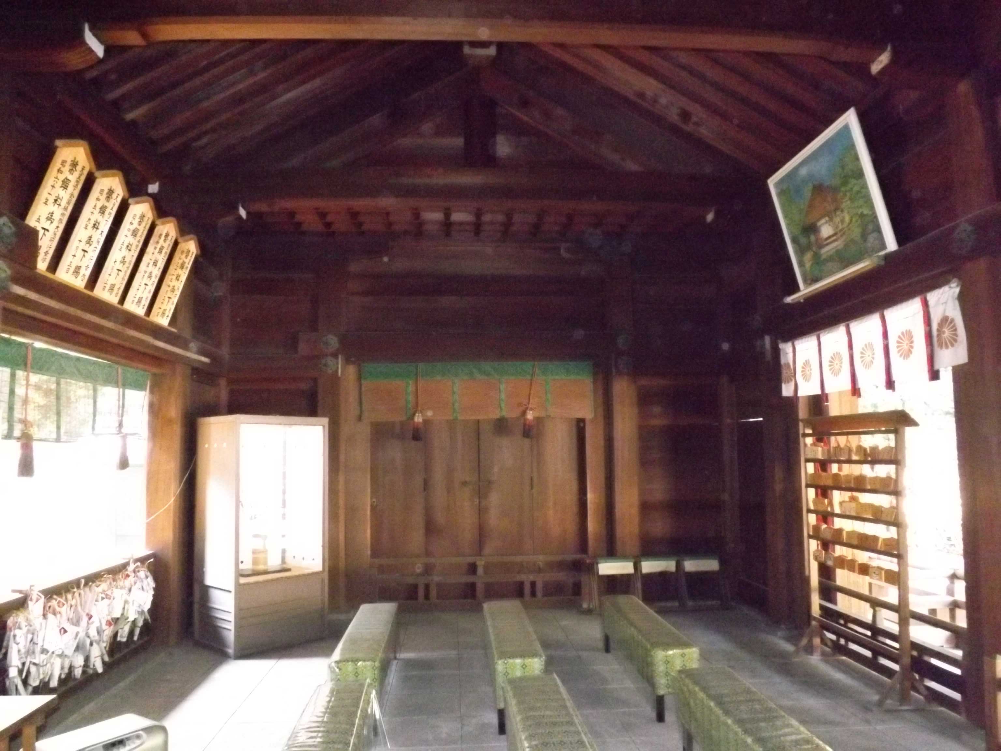

-
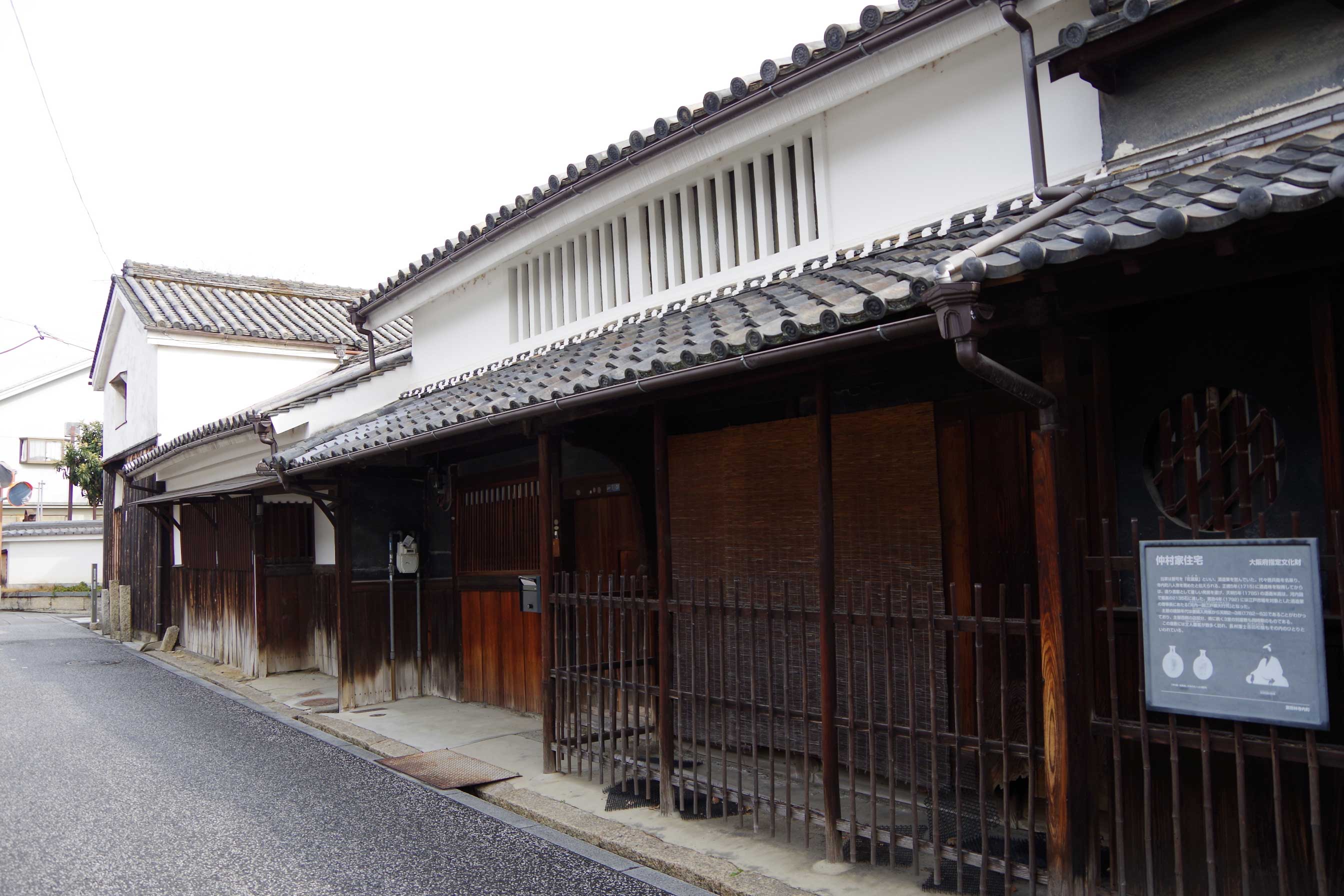
Nakamura FamiŌĆ”
Our house is a large store that occupies more than half of one blockŌĆ”
-
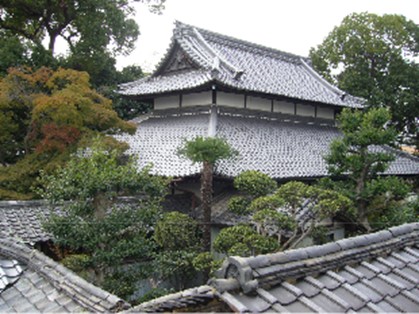
Gantokuji TemŌĆ”
Gantokuji is a temple (former Gokaji) associated with Shinshu Otani ŌĆ”
-
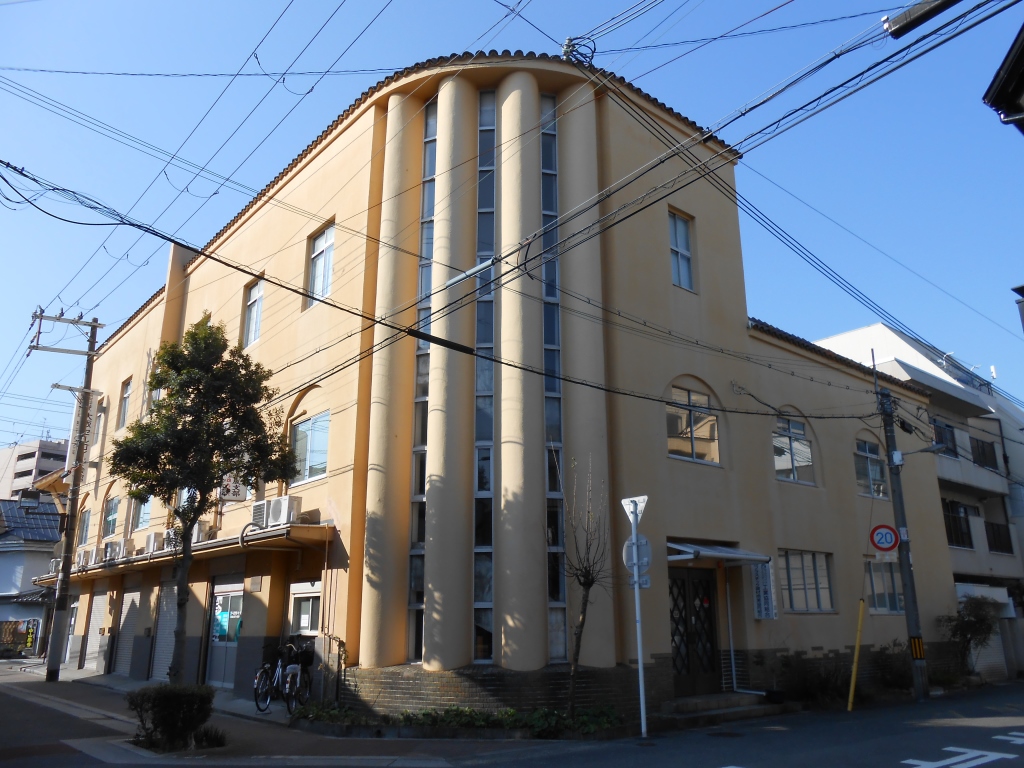
Osaka CelluloŌĆ”
The northern side was constructed in 1931, The southern side was extŌĆ”
more’╝×-

Main body of ŌĆ”
This building, a valuable machiya from the Edo period, is located wiŌĆ”
-
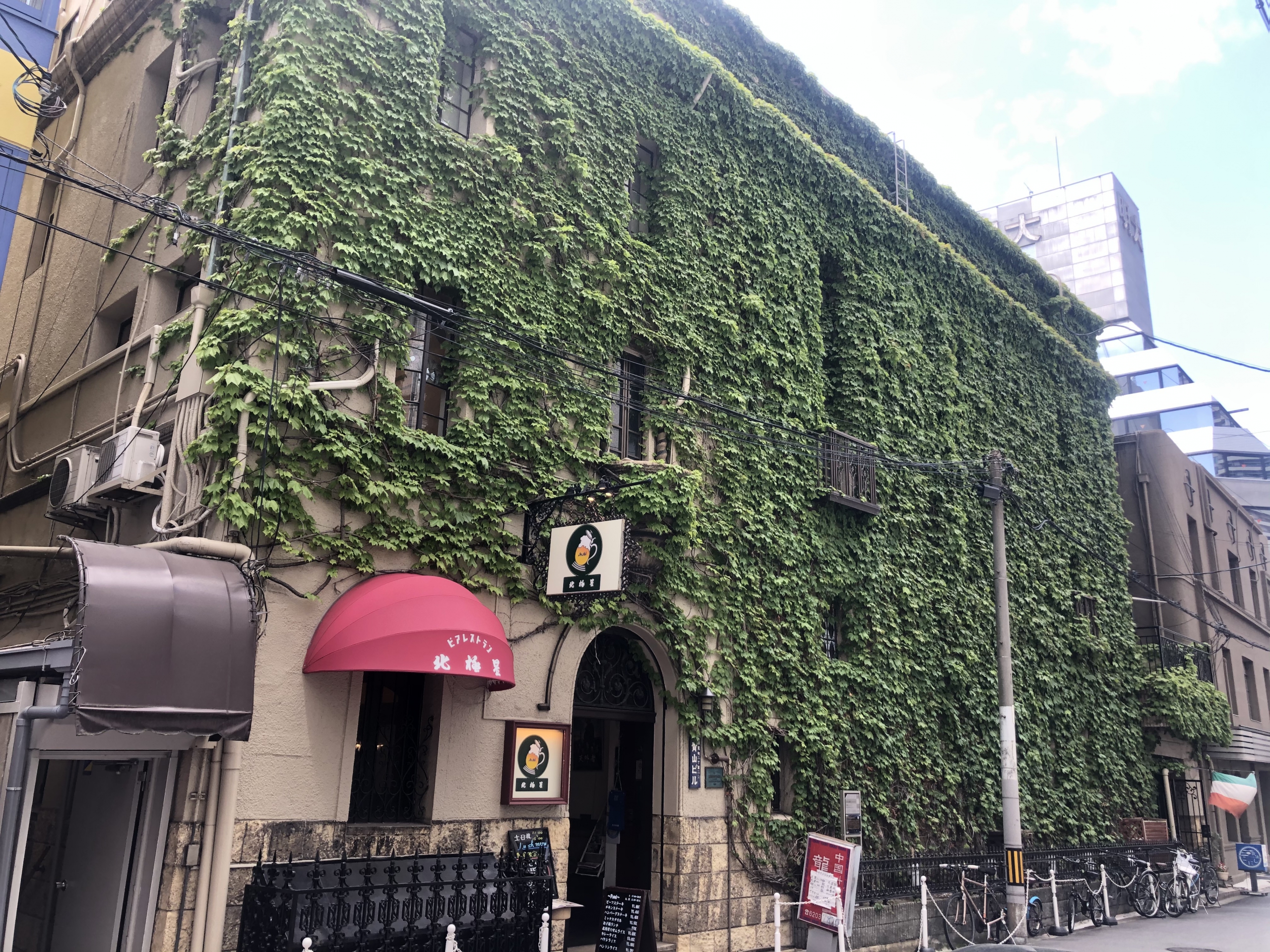
Aoyama BuildiŌĆ”
A Spanish style private residence constructed in 1921, based on obseŌĆ”
-
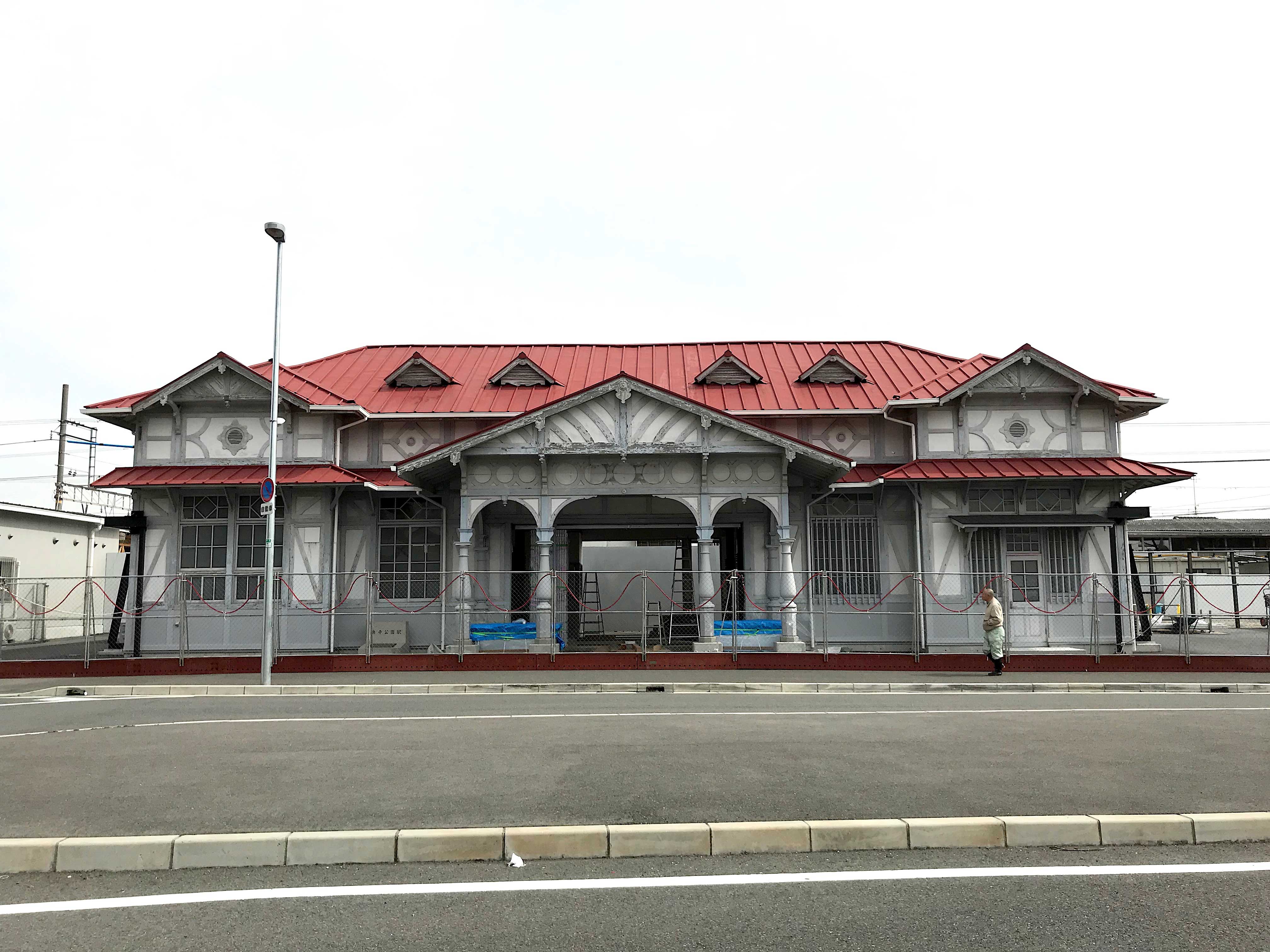
Hamadera KoueŌĆ”
A half-timber style, flat wooden station building designed by TatsunŌĆ”
more’╝×
