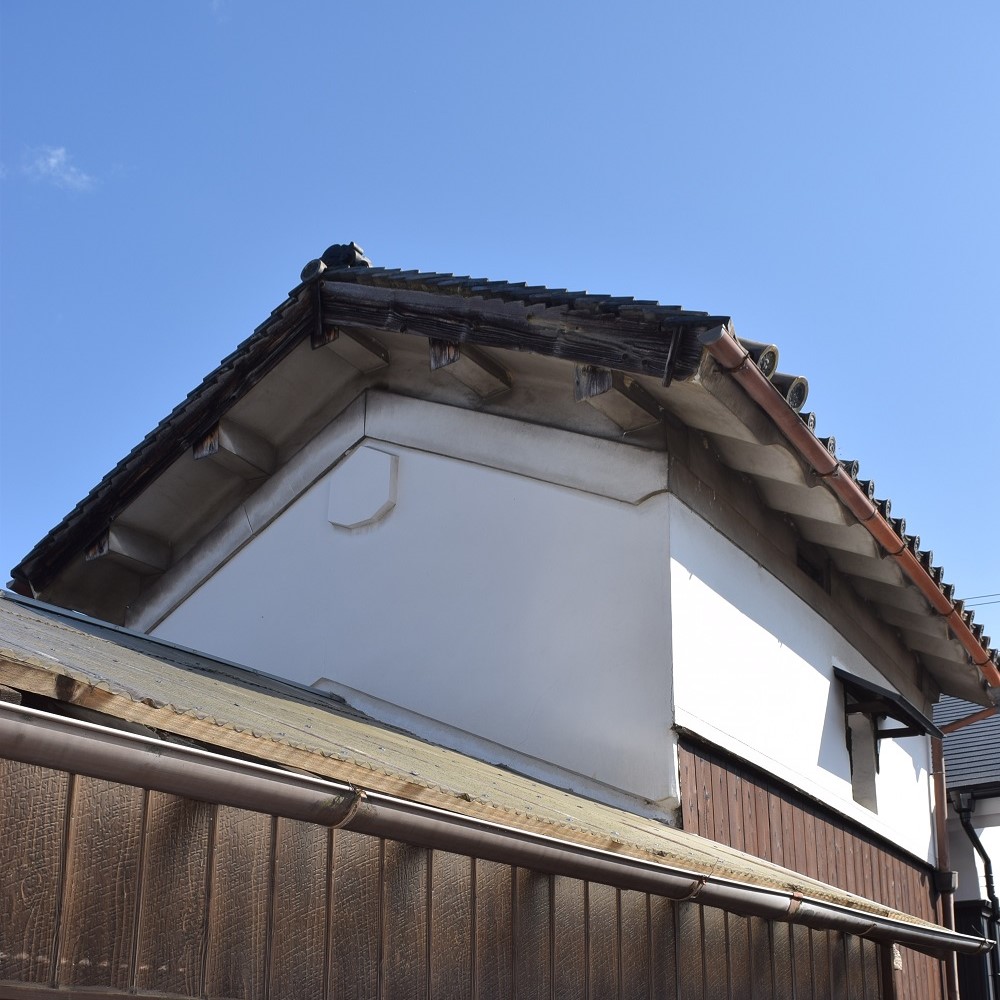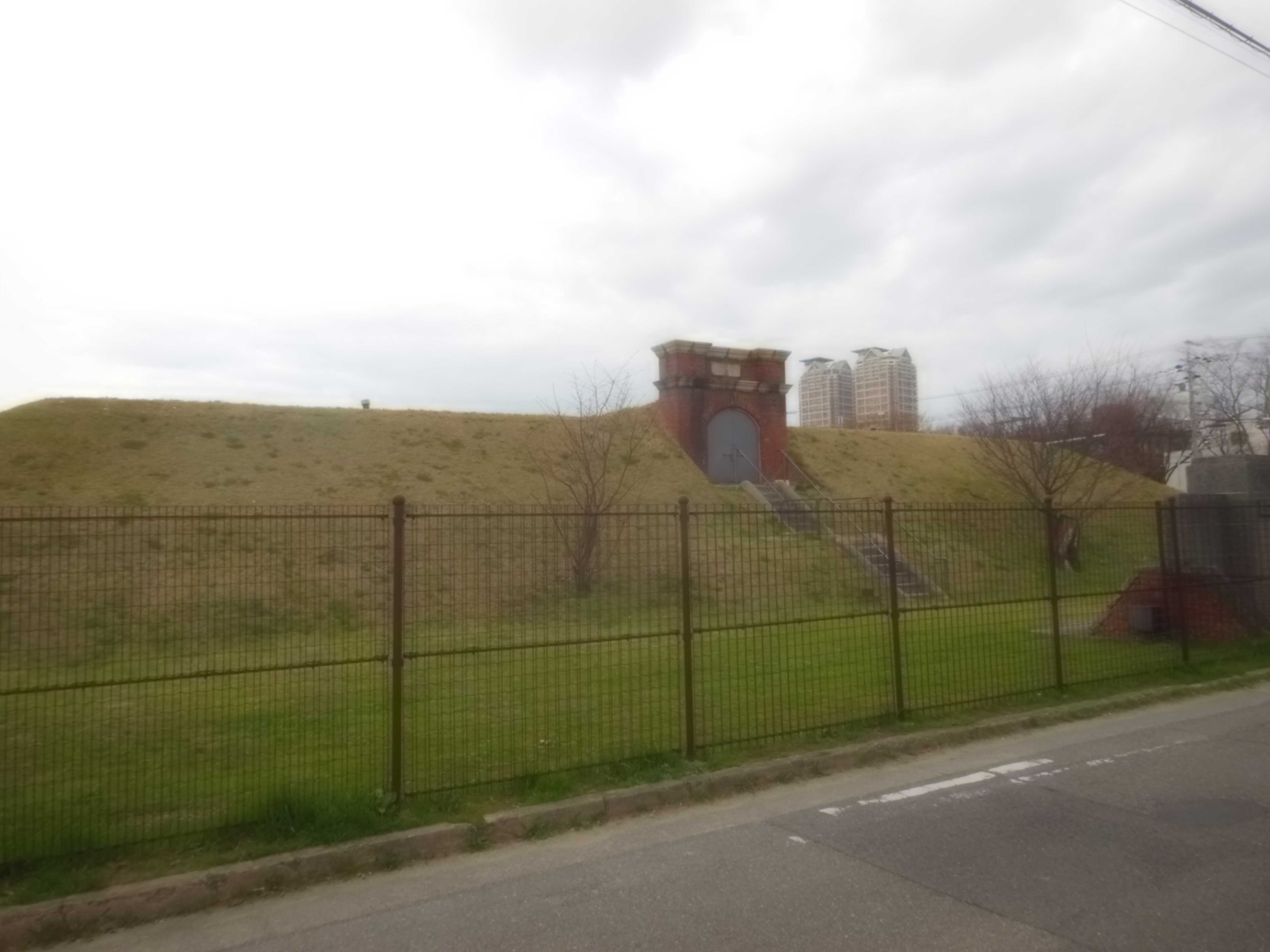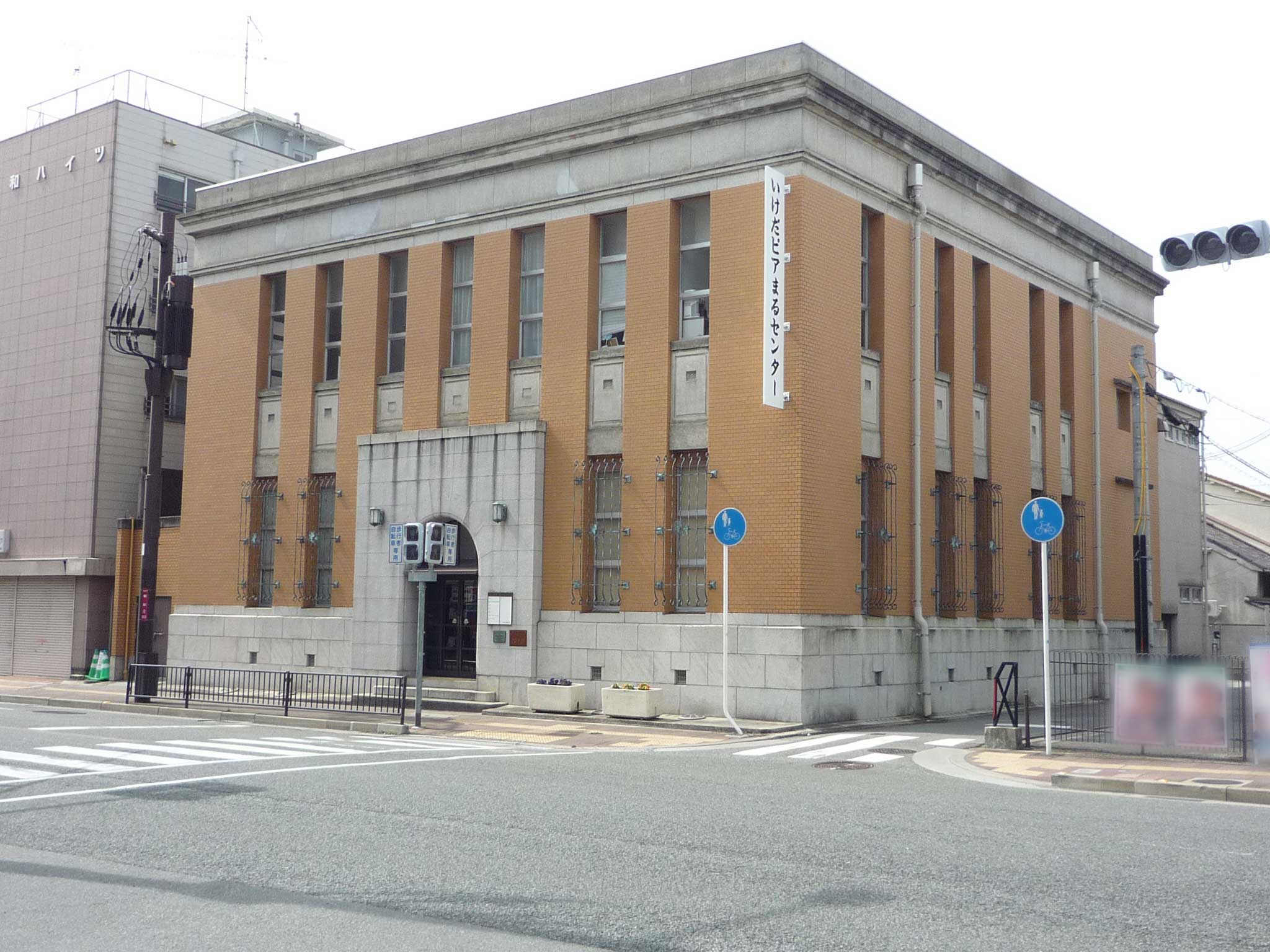ŃüōŃü«ŃéóŃéżŃé│Ńā│ŃüīŃüéŃéŗÕåÖń£¤ŃéÆŃé»Ńā¬ŃāāŃé»ŃüÖŃéŗŃü©õ╝ØńĄ▒ÕĘźµ│ĢŃü«Ķ®│ń┤░Ńüīńó║Ķ¬ŹŃü¦ŃüŹŃüŠŃüÖŃĆé
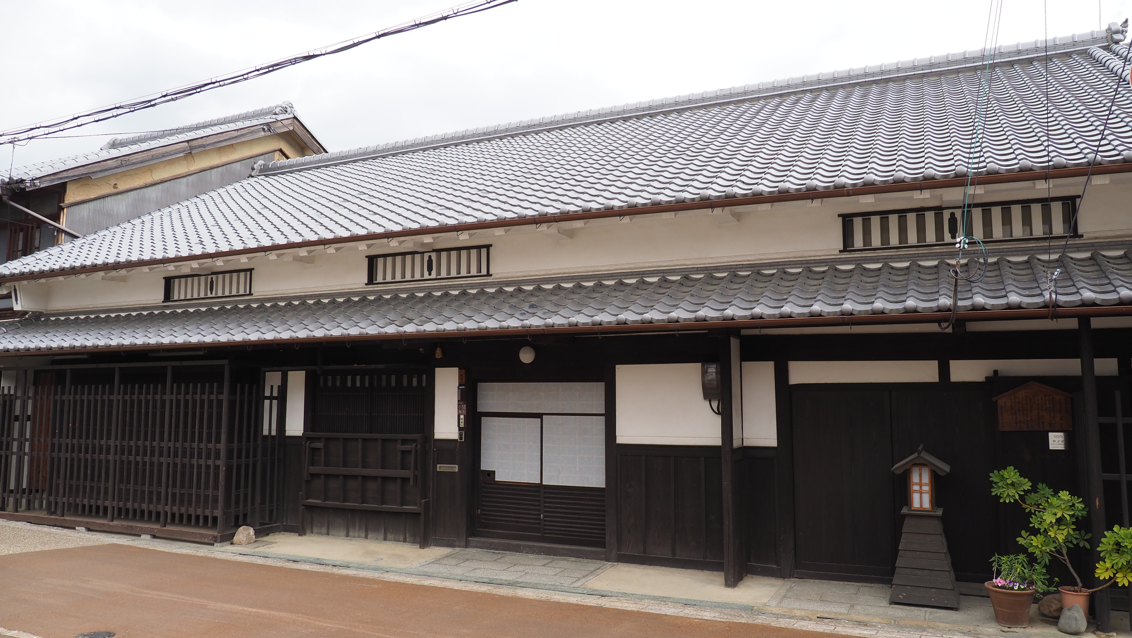
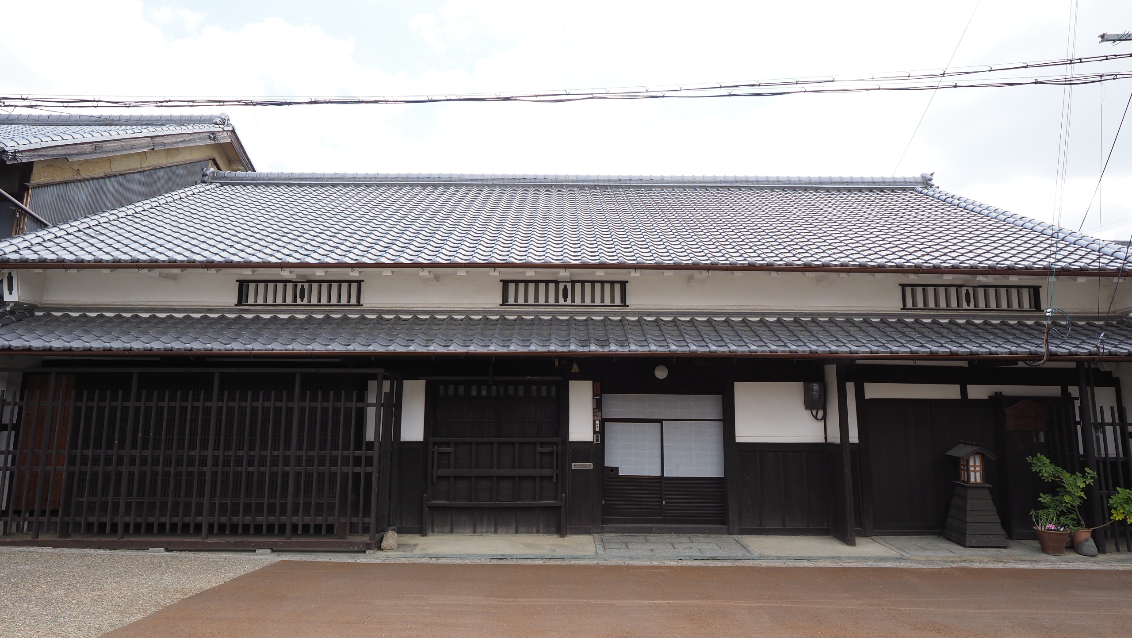
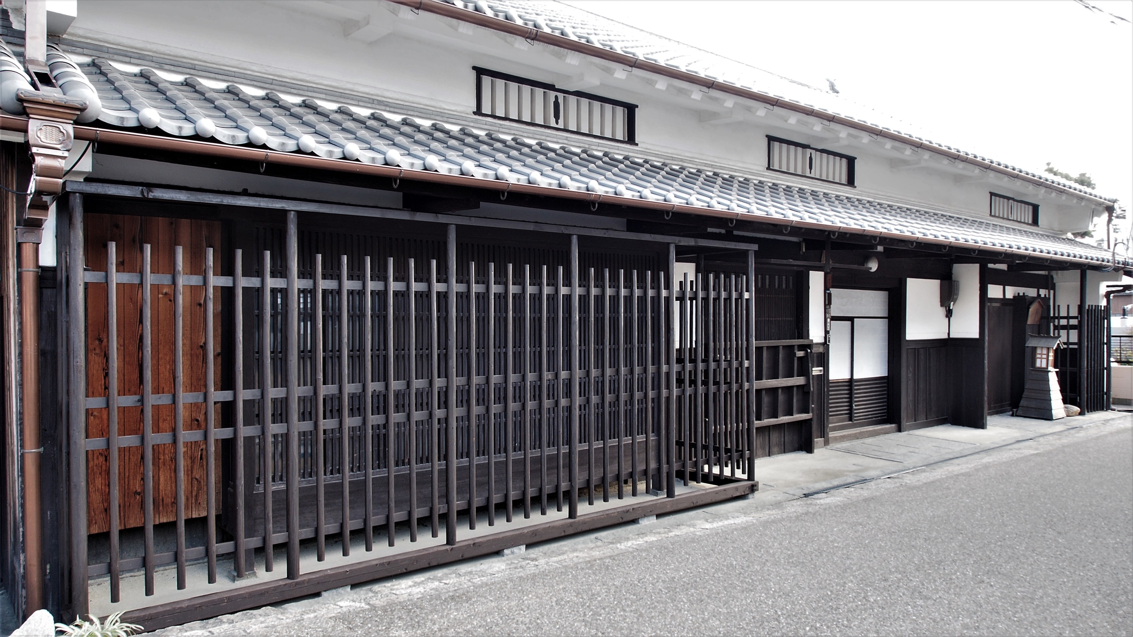
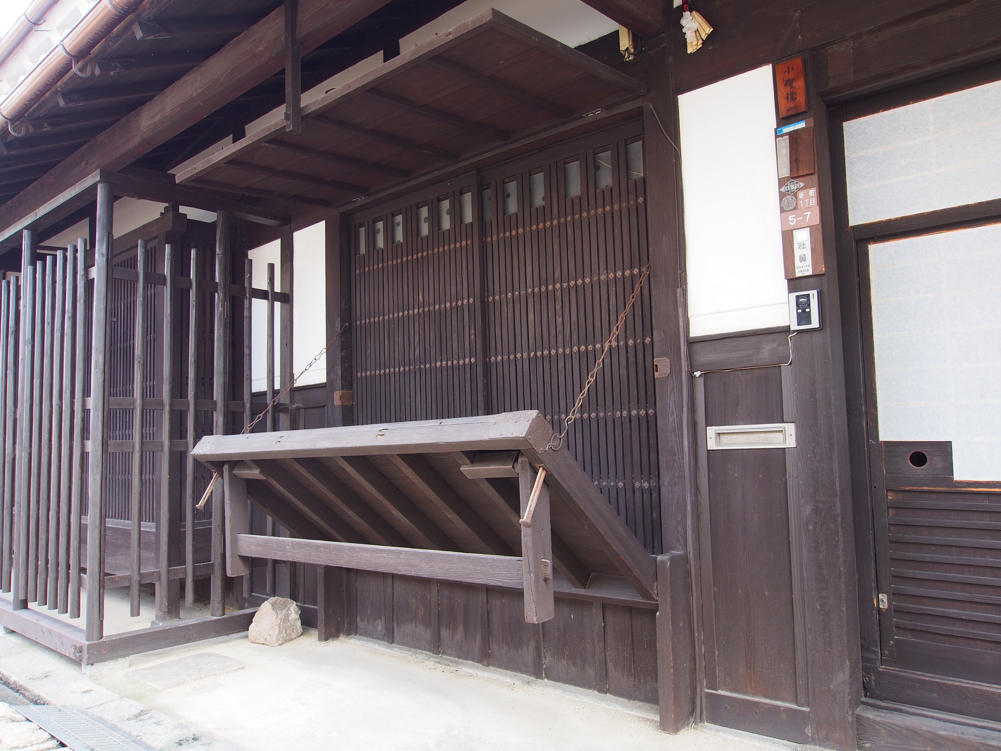
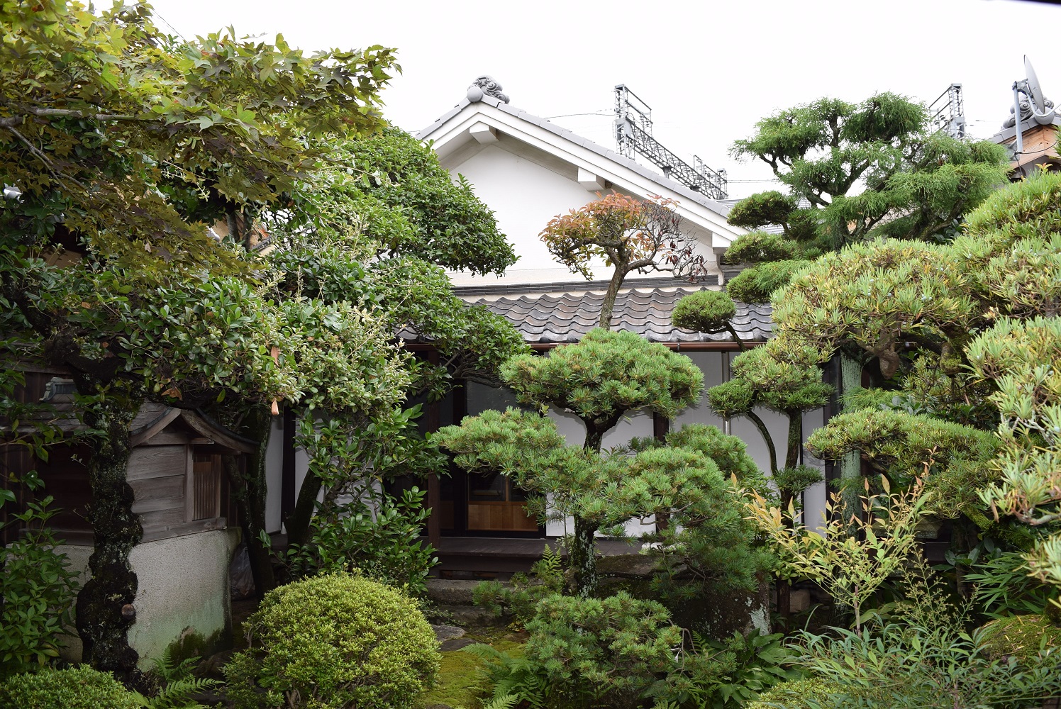

-

Okuno Family ŌĆ”
The Okuno Family was a Syouya (a headman) in the Sakurazuka- mura (aŌĆ”
-
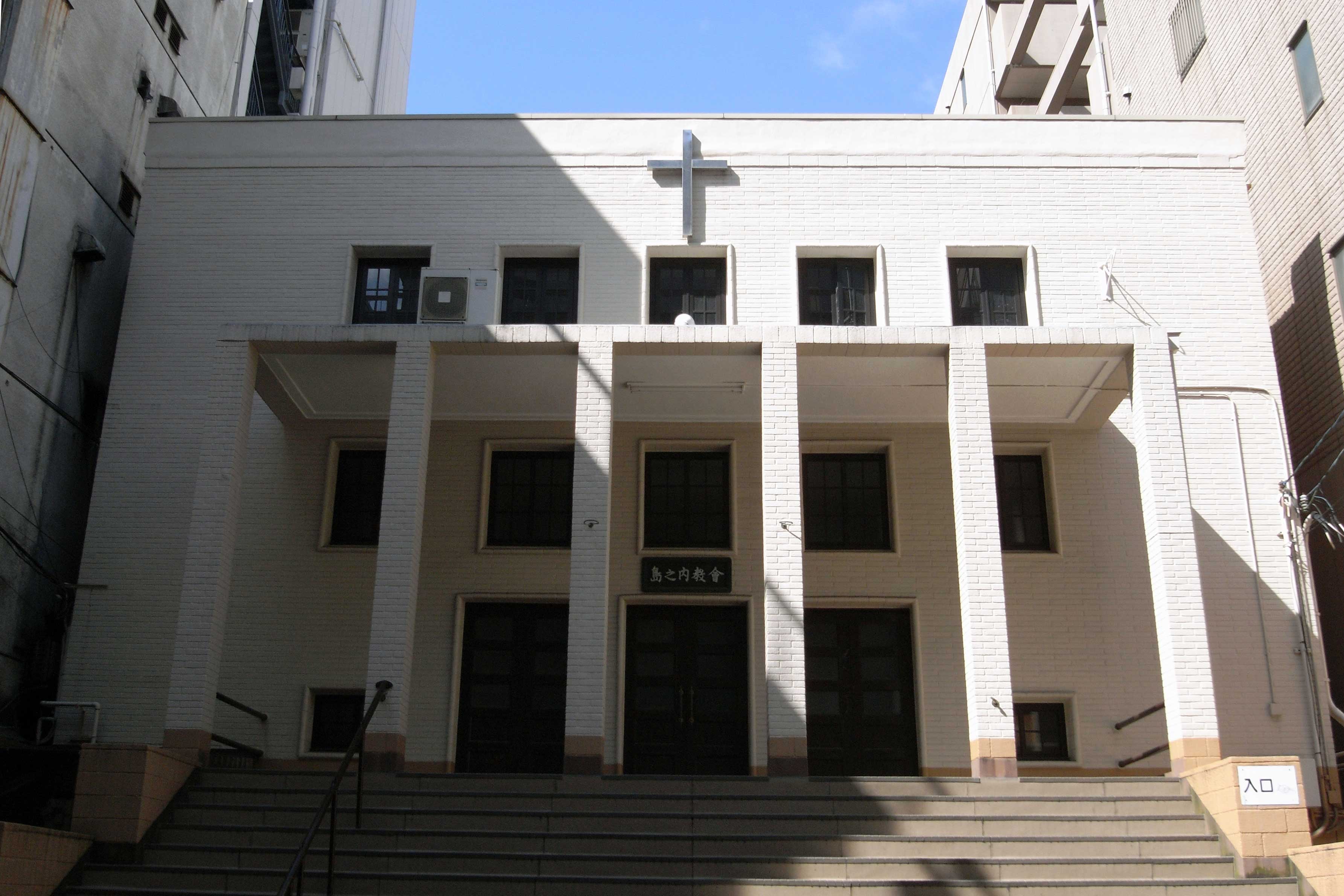
Simanouchi ChŌĆ”
A chuch of reinforced concrete block structure established in early ŌĆ”
-
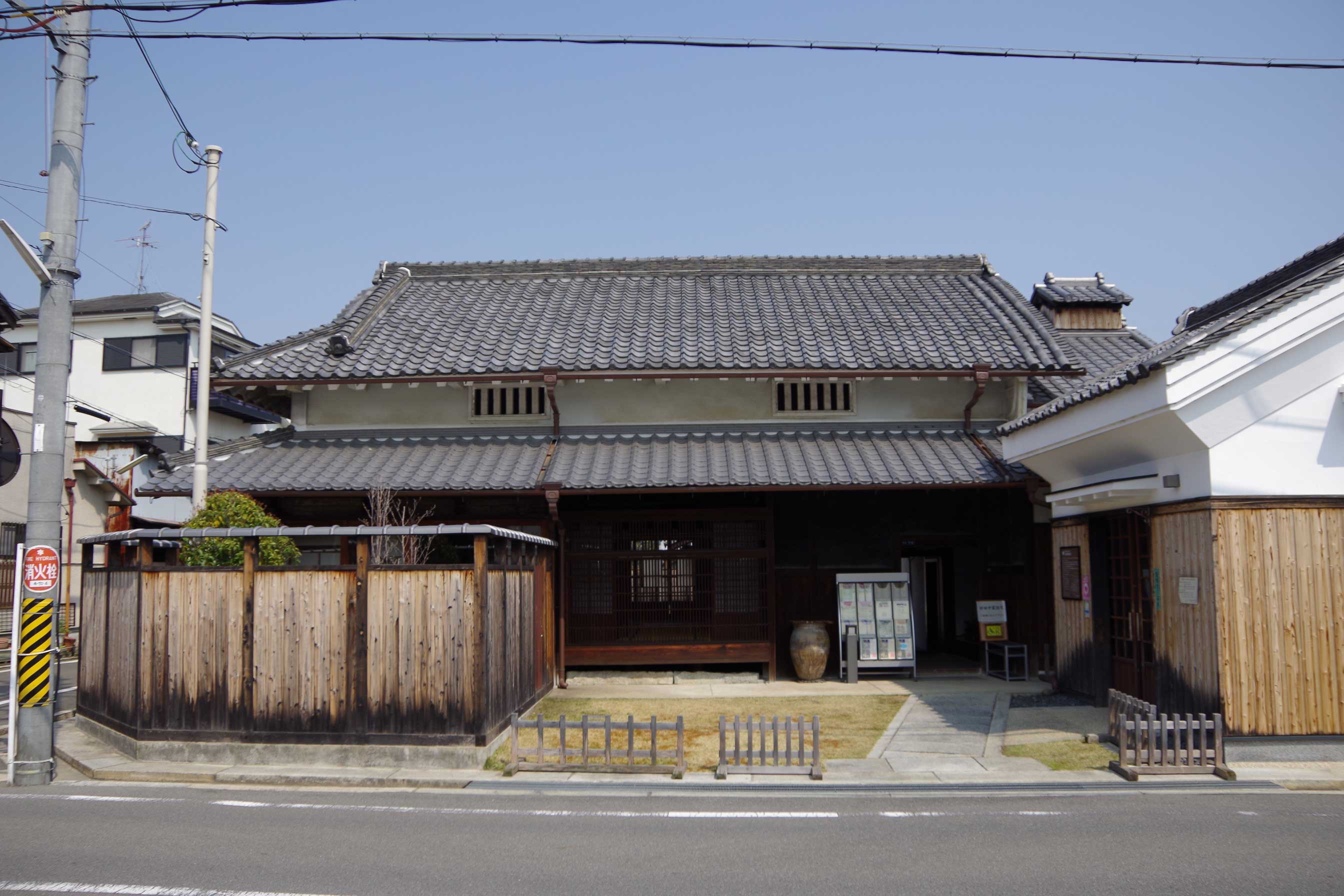
Former TanakaŌĆ”
The former Tanaka House owner is a two-story machiya that recedes frŌĆ”
more’╝×-
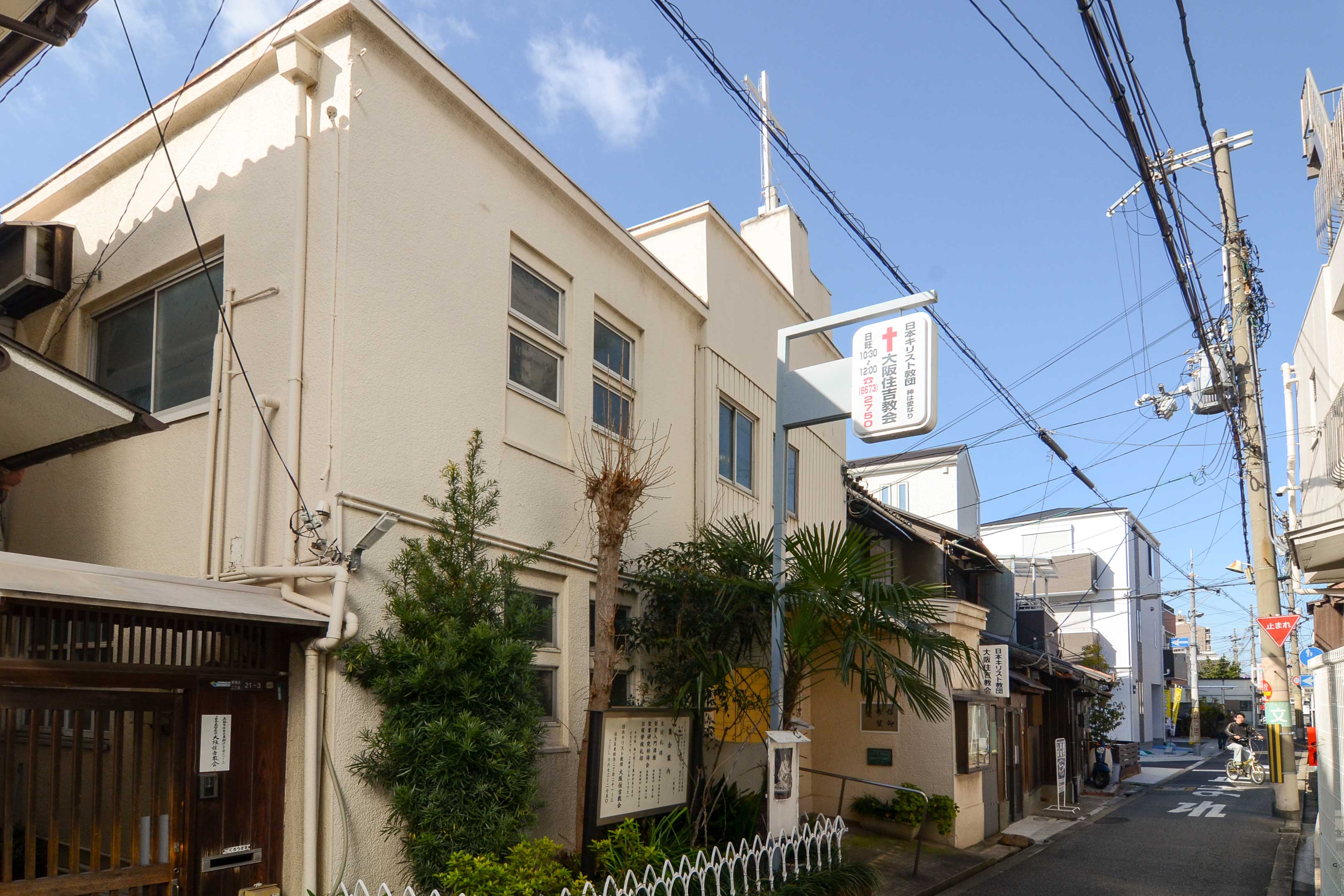
OsakaSumiyoshŌĆ”
Located on a block between Nankai Honsen and Hankai Tram Line. AccorŌĆ”
-

OGURA family ŌĆ”
The OGURA family residence stands in the Hamadera residential area, ŌĆ”
-
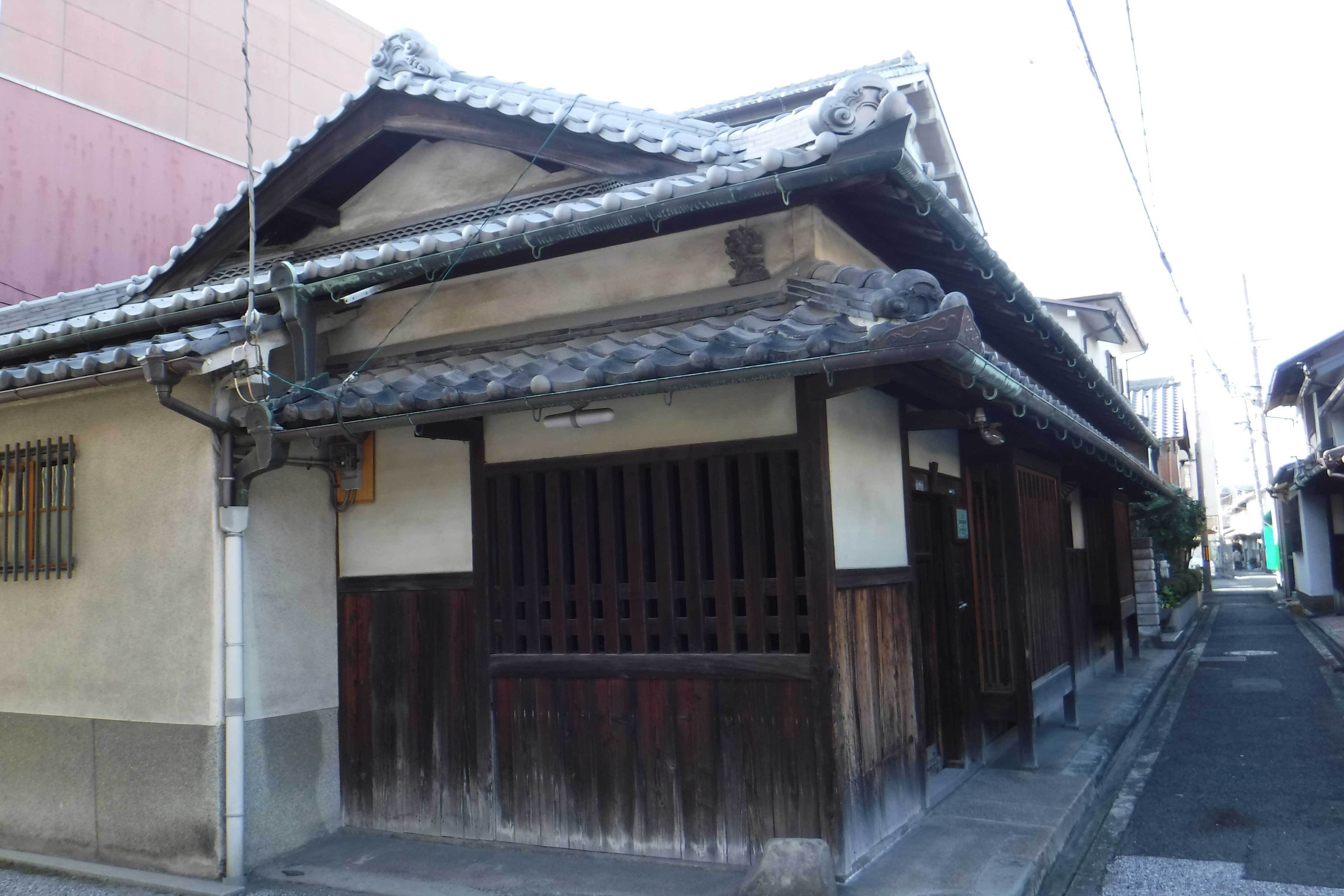
The TakemotosŌĆ”
A wooden single-story residence with partial upper floor constructedŌĆ”
more’╝×
