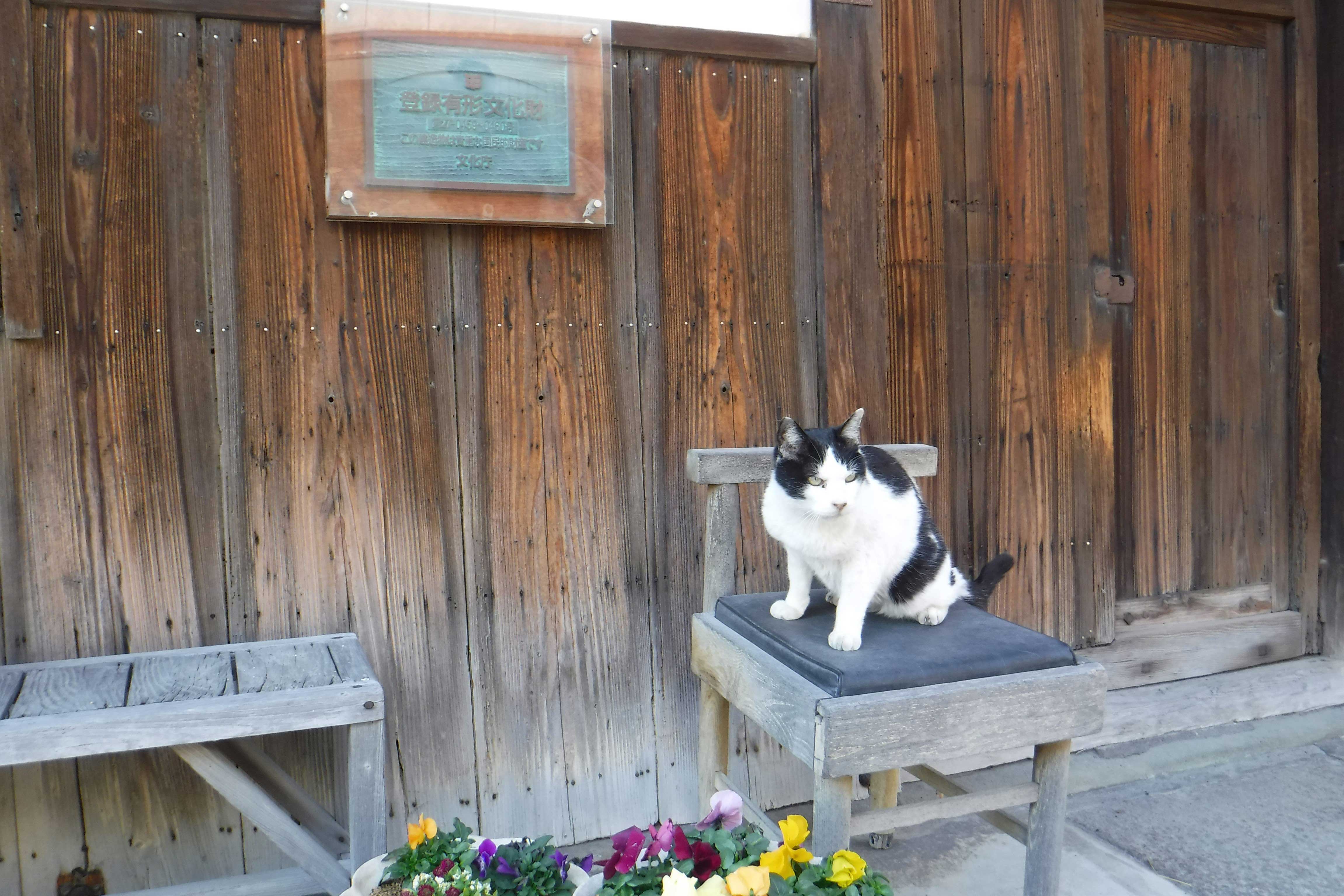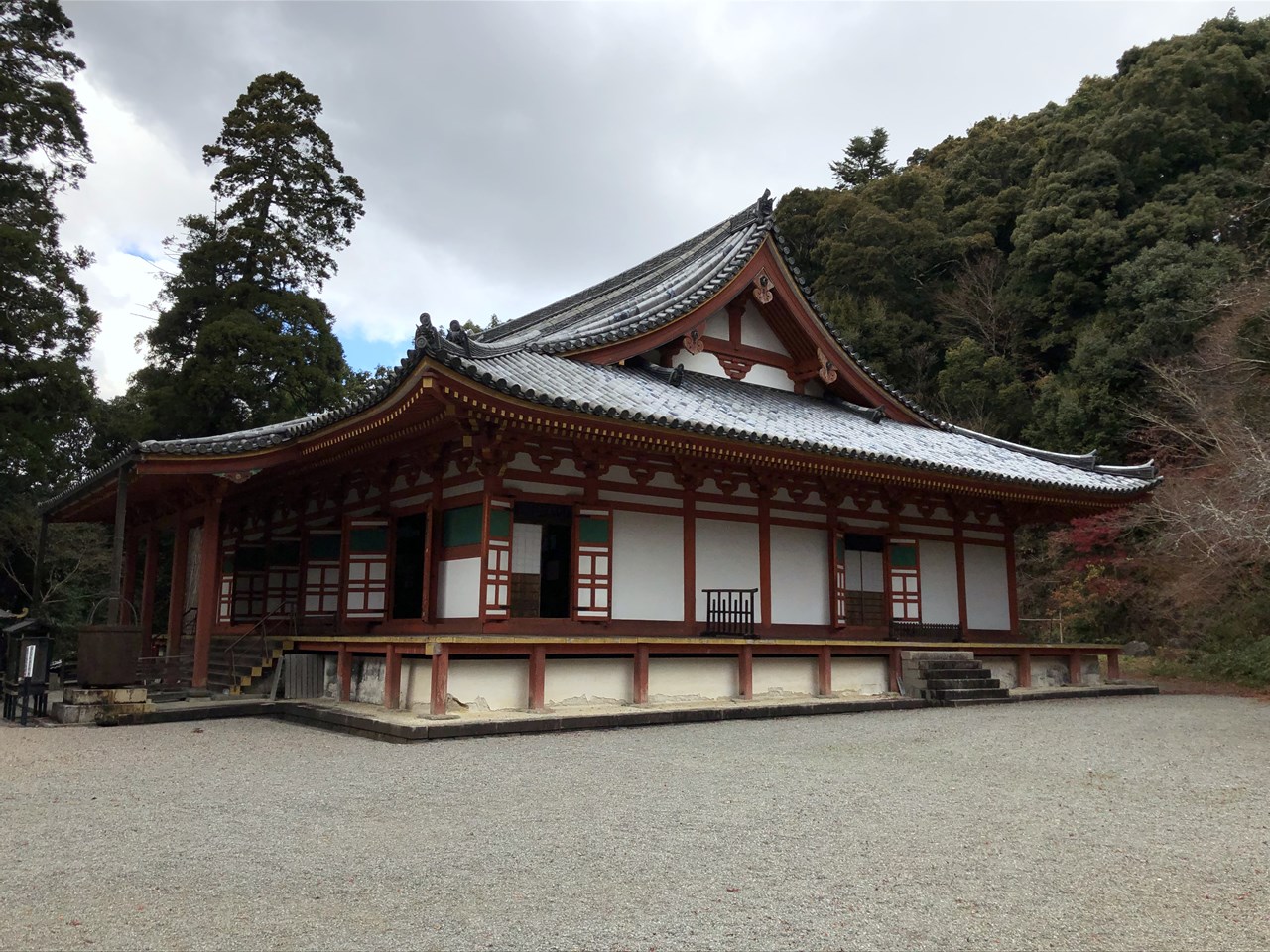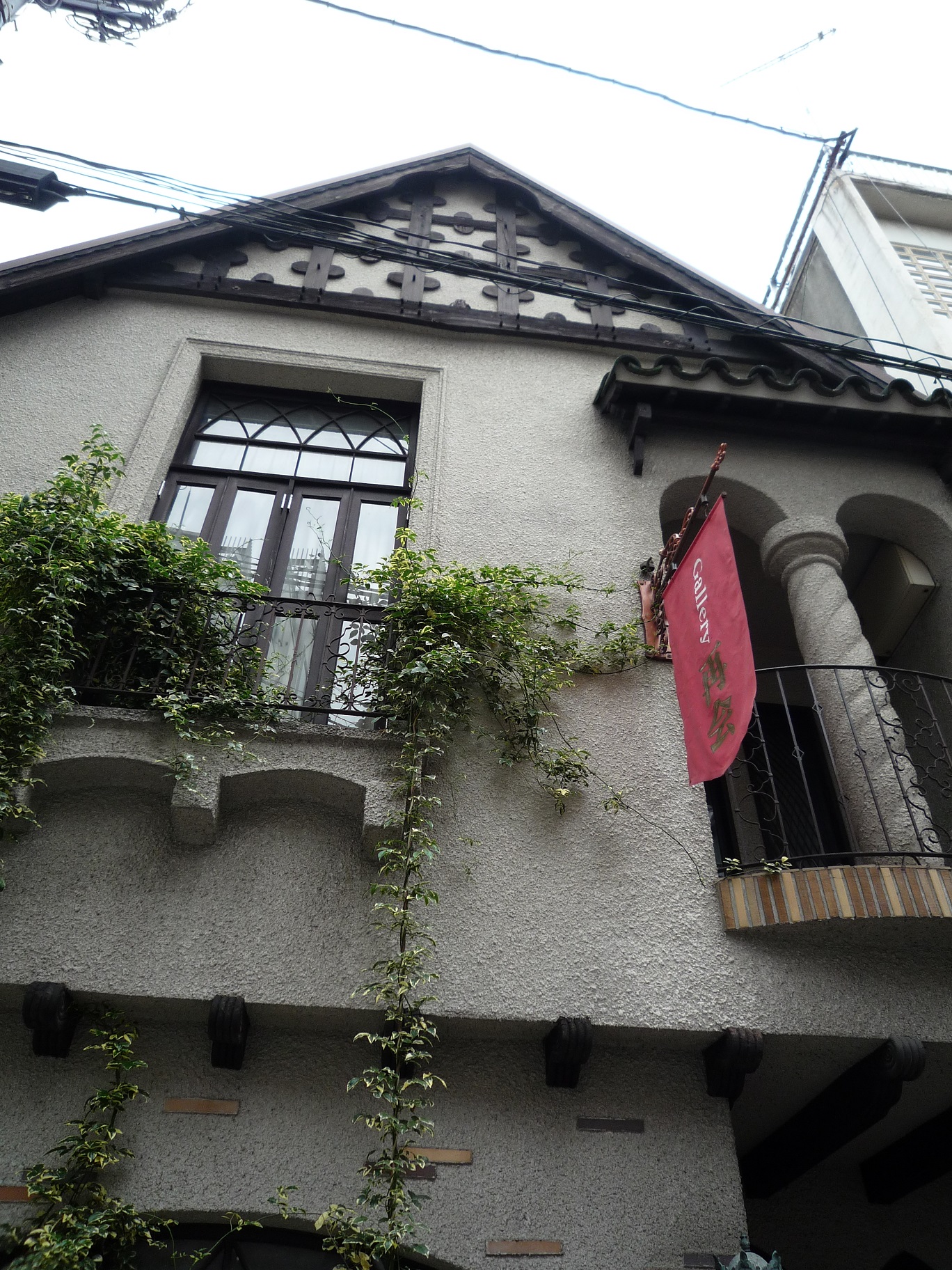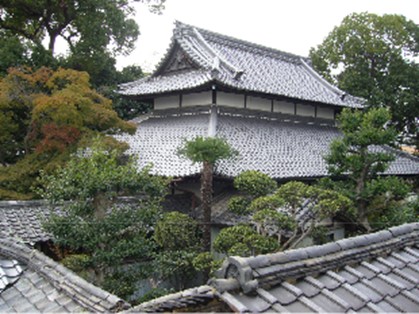ŃüōŃü«ŃéóŃéżŃé│Ńā│ŃüīŃüéŃéŗÕåÖń£¤ŃéÆŃé»Ńā¬ŃāāŃé»ŃüÖŃéŗŃü©õ╝ØńĄ▒ÕĘźµ│ĢŃü«Ķ®│ń┤░Ńüīńó║Ķ¬ŹŃü¦ŃüŹŃüŠŃüÖŃĆé
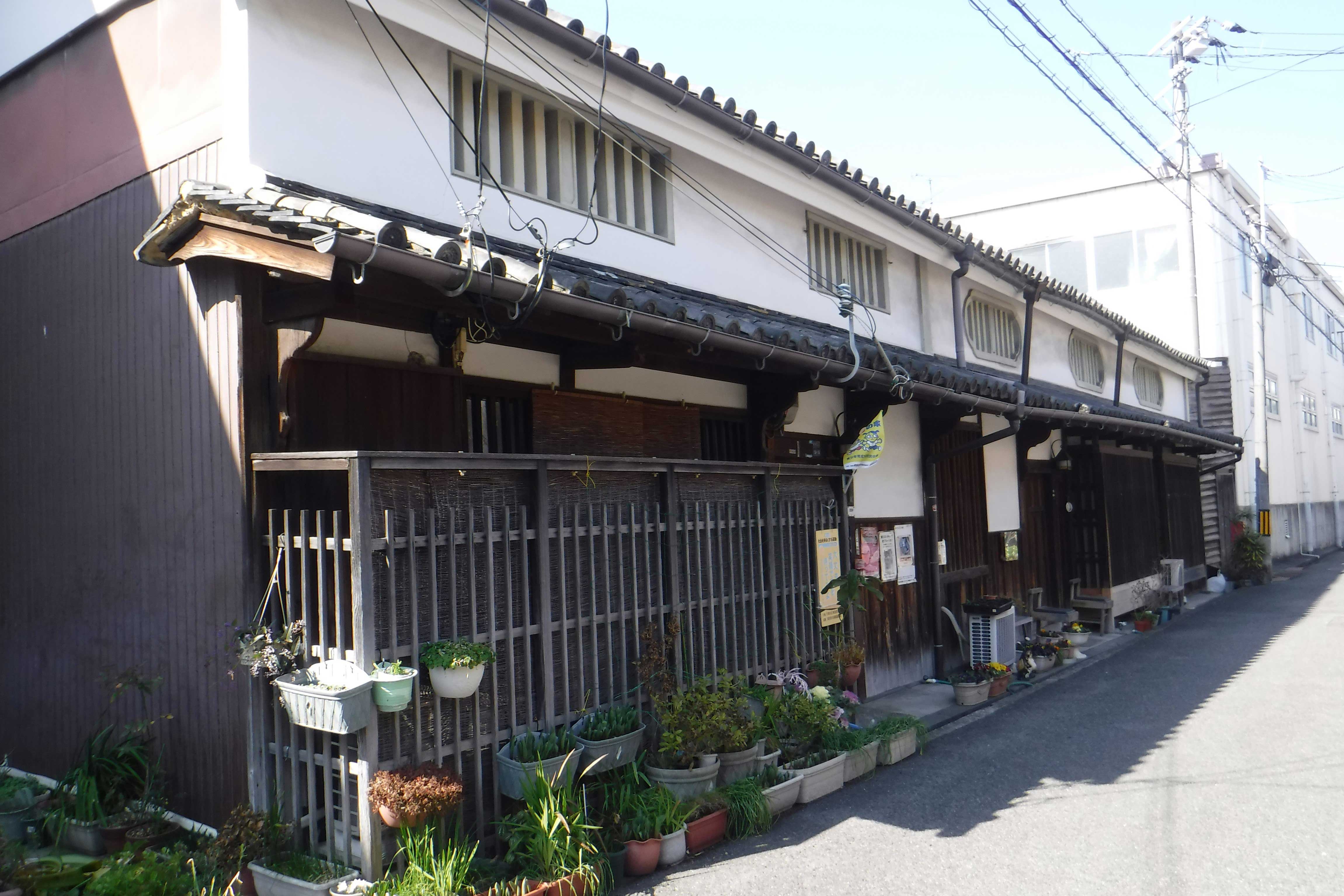
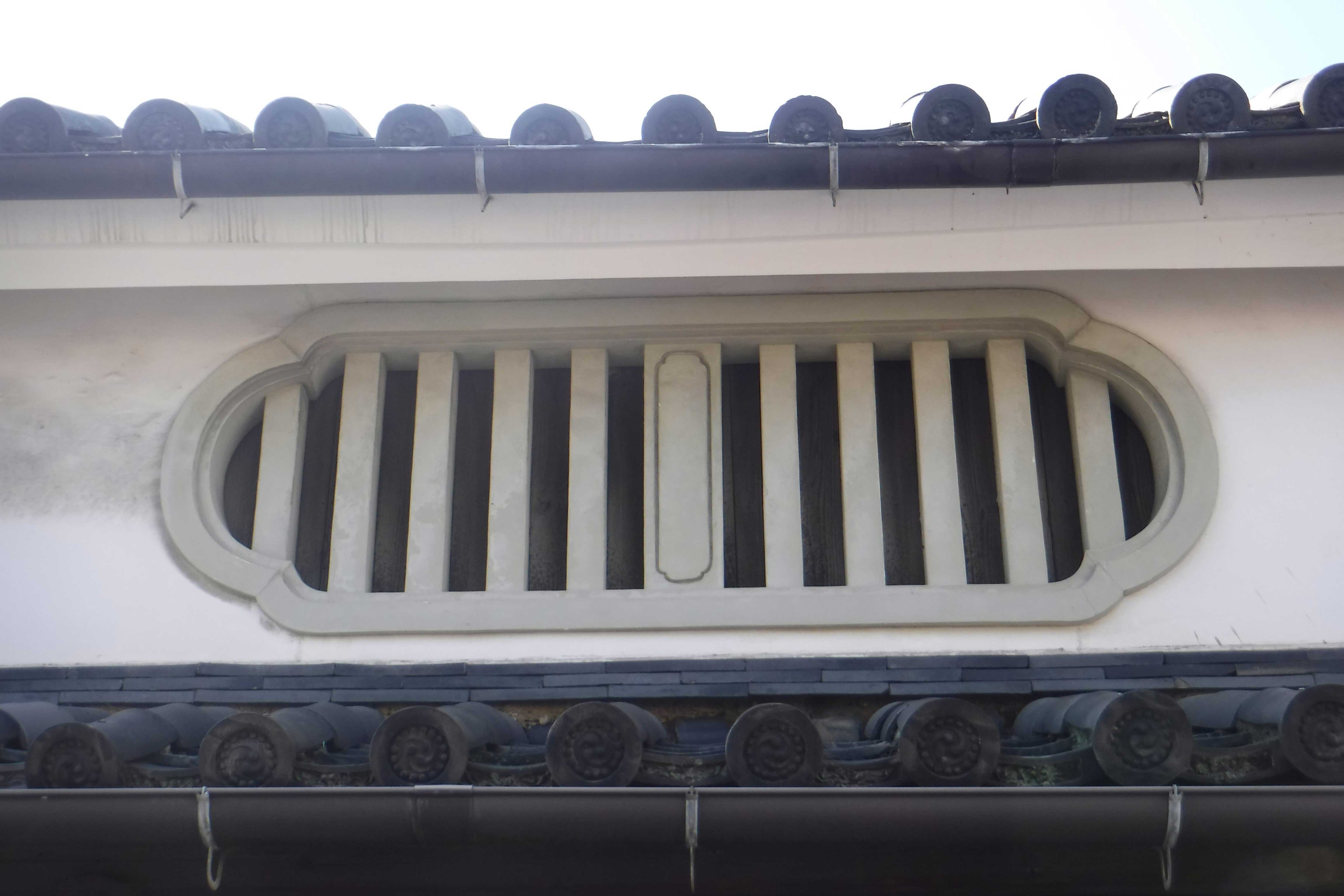
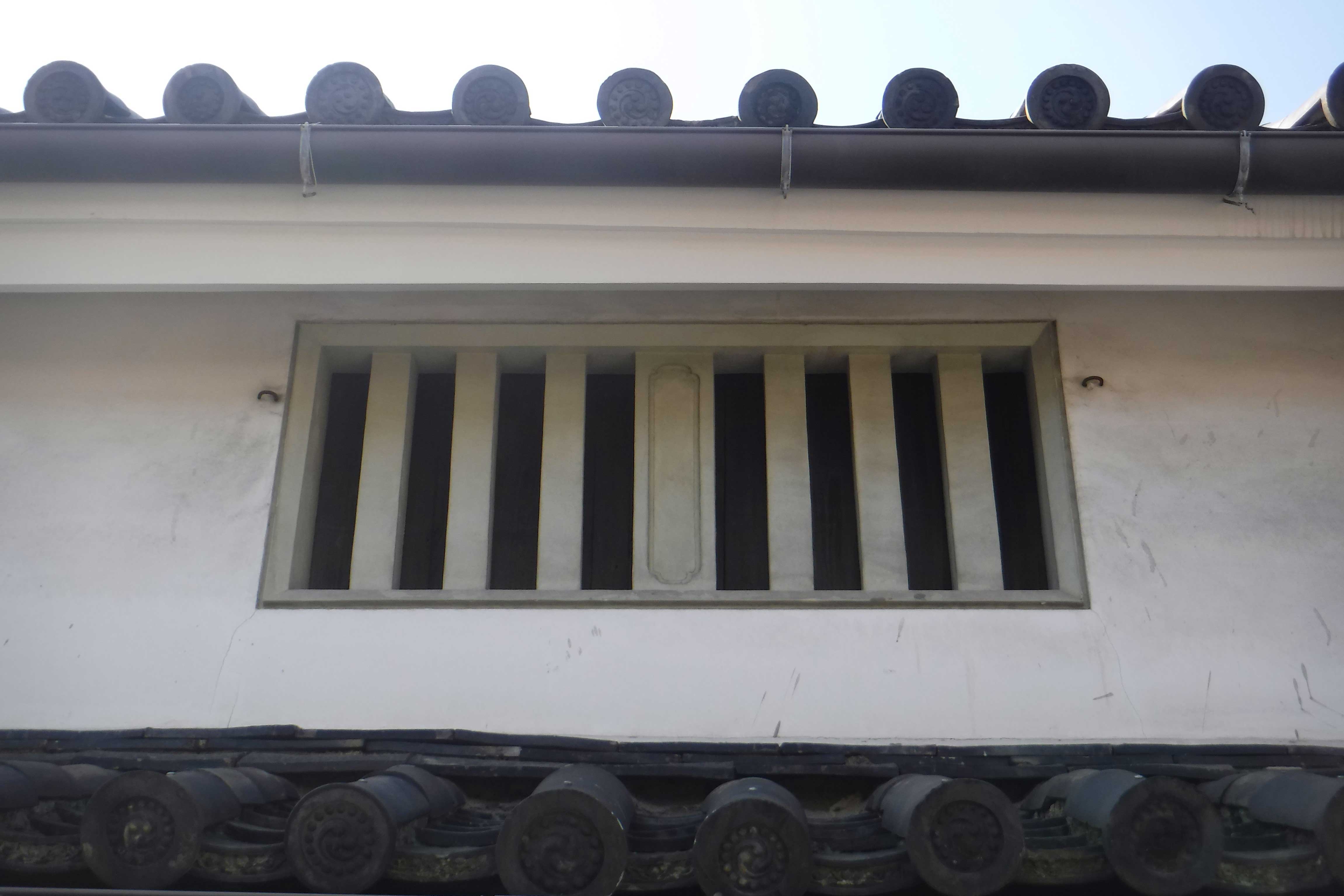

-
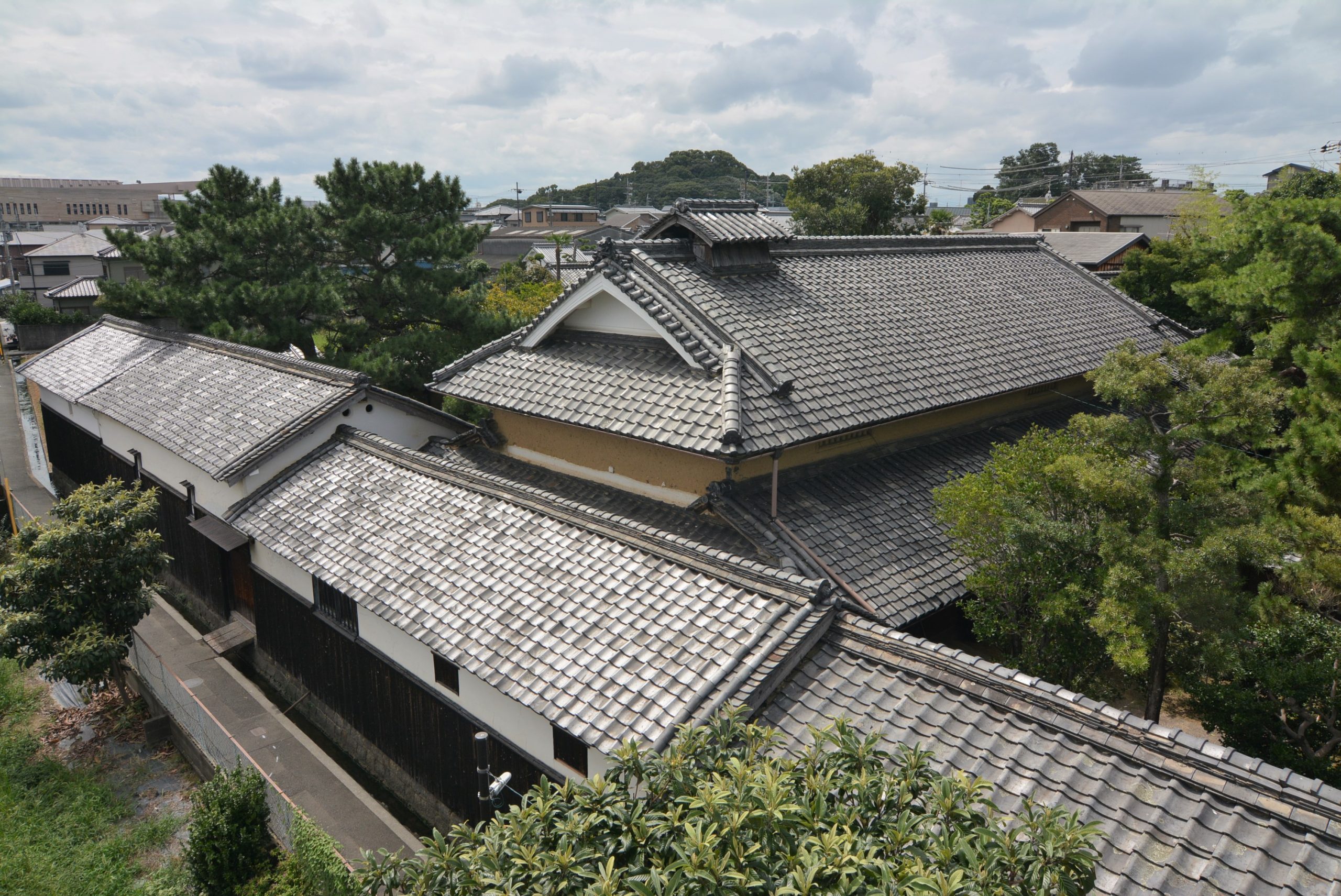
The Fujino ReŌĆ”
During the Edo period, the Fujino family served for generations as tŌĆ”
-
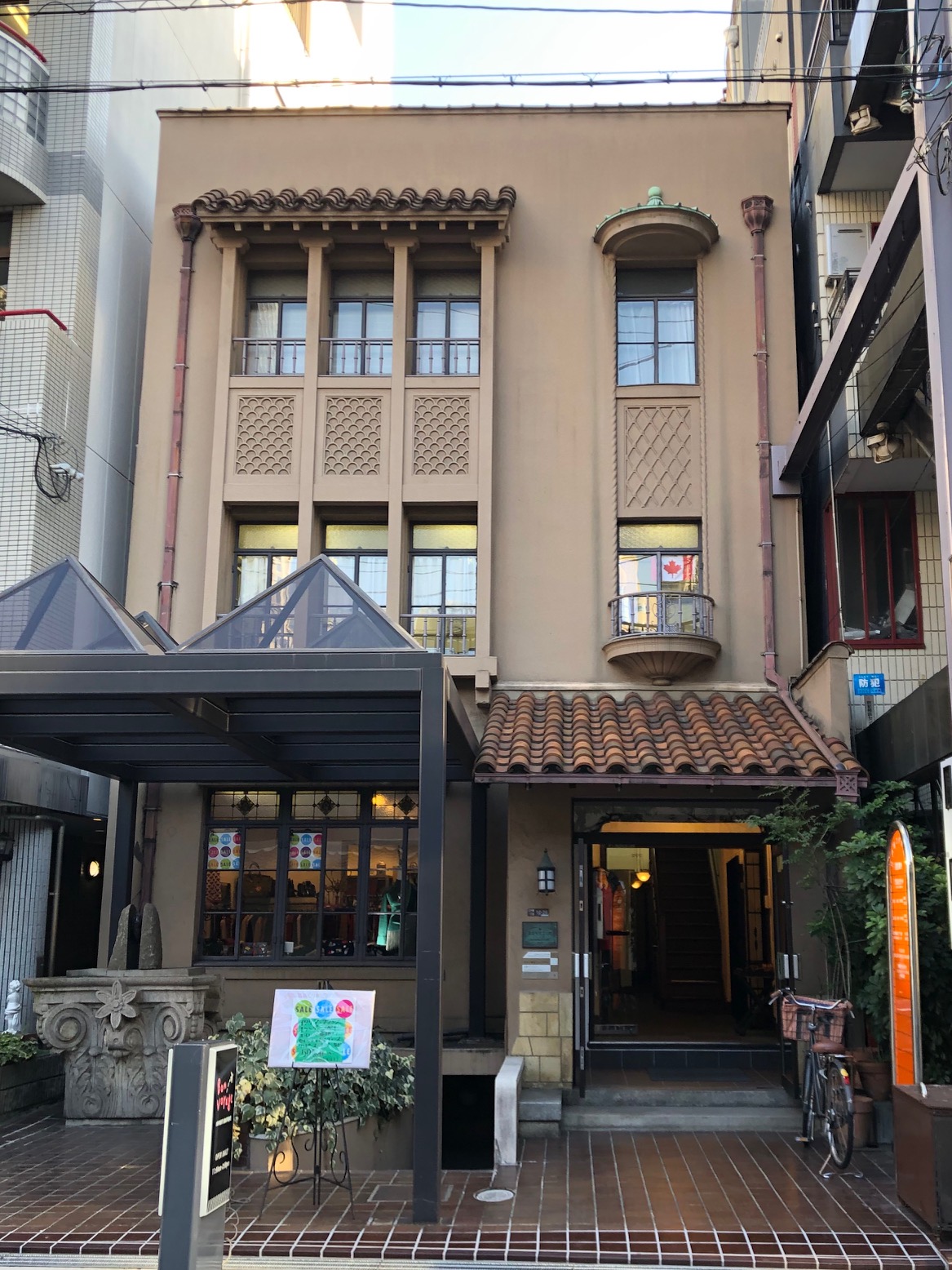
Edobori KodamŌĆ”
Edobori Kodama Building was built for the late Takejirou Kodama's prŌĆ”
-
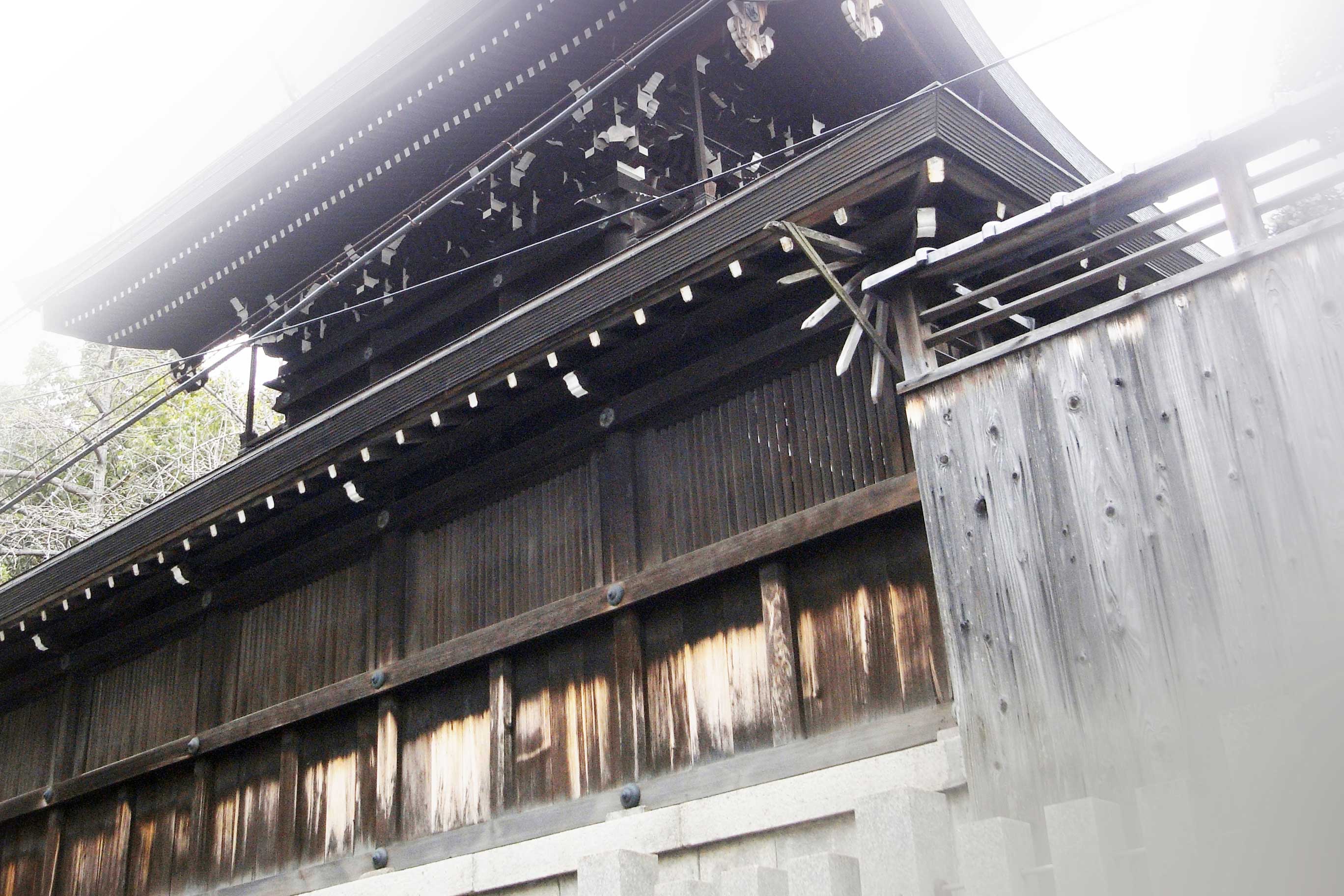
Miyukimori TeŌĆ”
A single story wooden shrine architecture. Located at the southwest ŌĆ”
more’╝×-

Shonenji SanmŌĆ”
Shonenji temple was founded in 1596 (Keicho 1). Although it avoided ŌĆ”
-
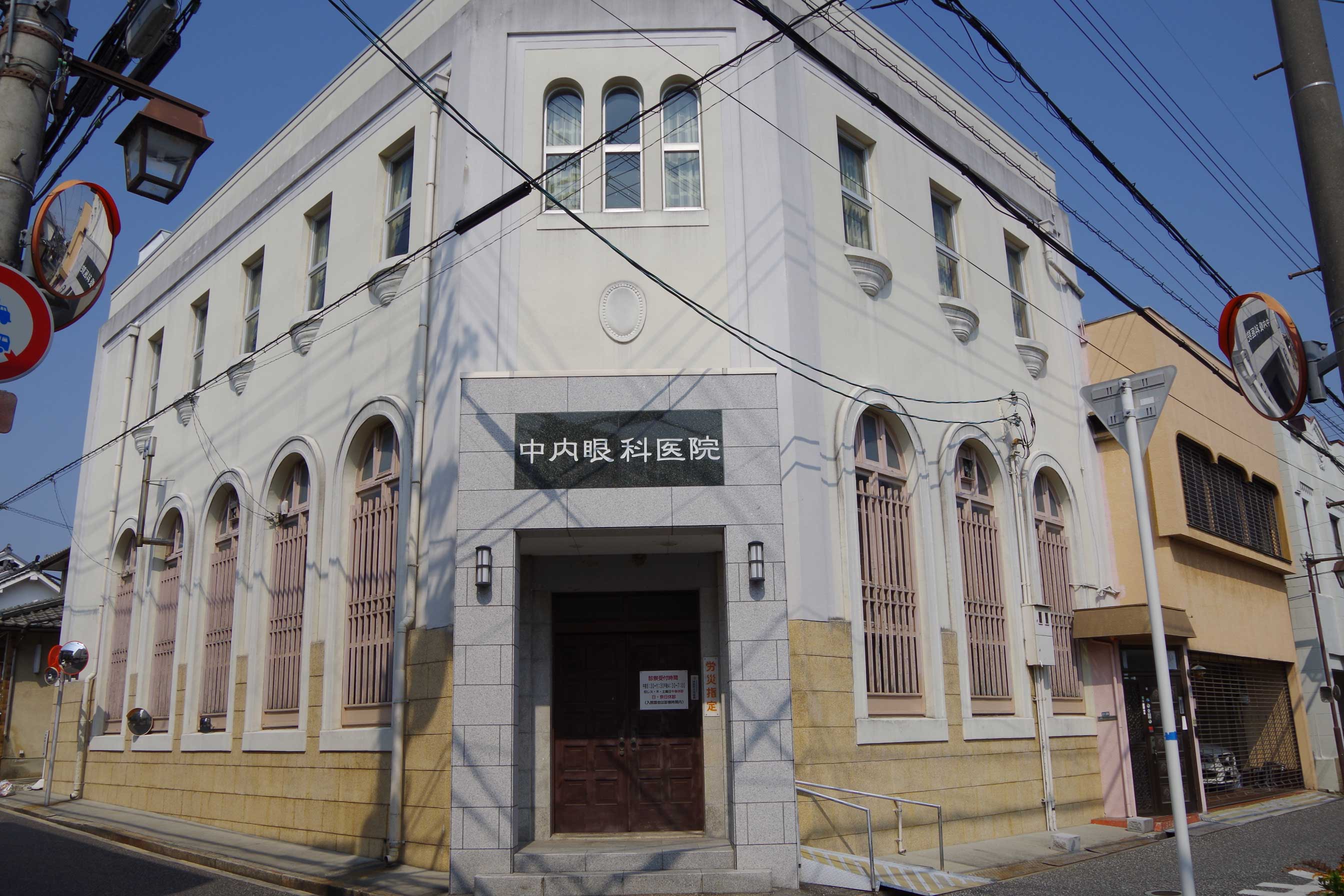
Nakauchi OphtŌĆ”
It is located on the corner of Sakai Town, near the Tondabayashi ShiŌĆ”
-
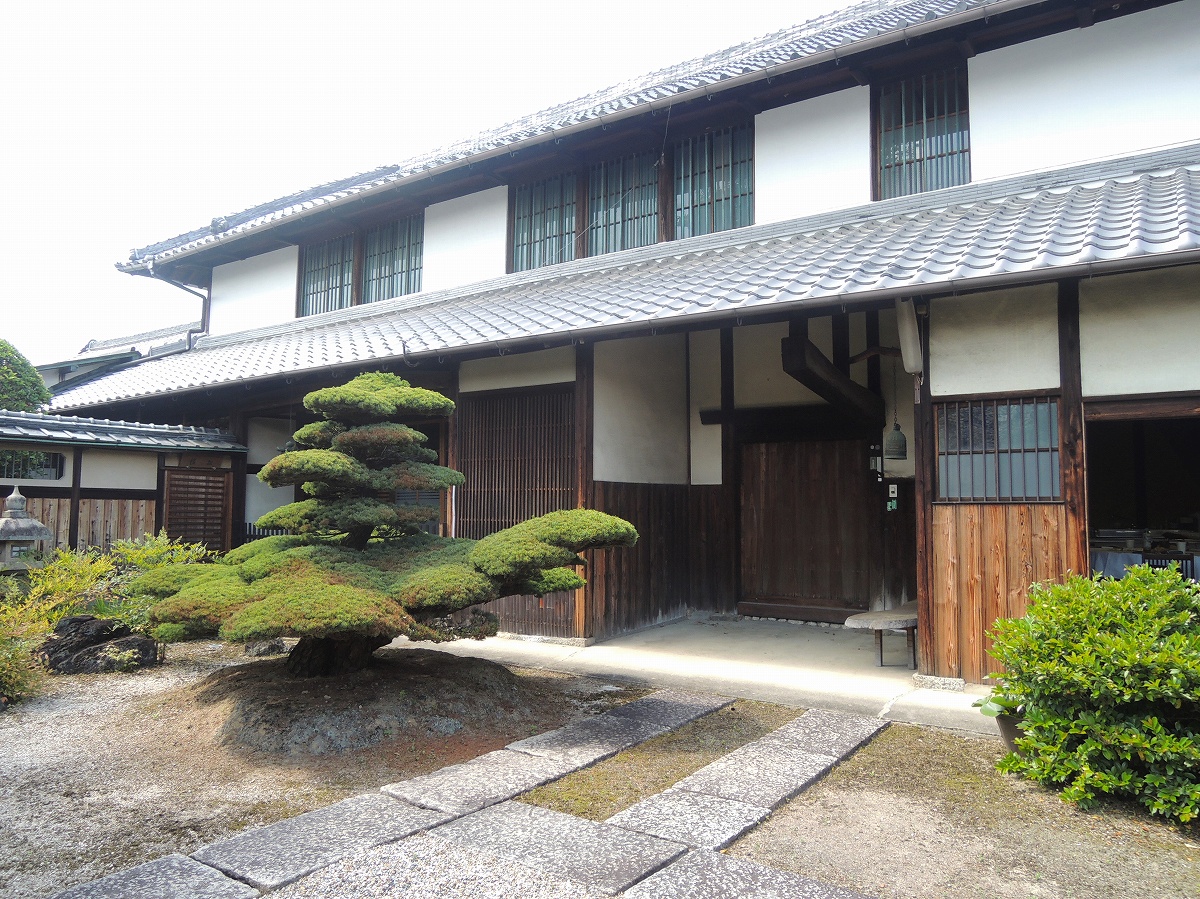
The Iwane ResŌĆ”
Gokenya is located at the western end of the Habikino hills in the nŌĆ”
more’╝×
