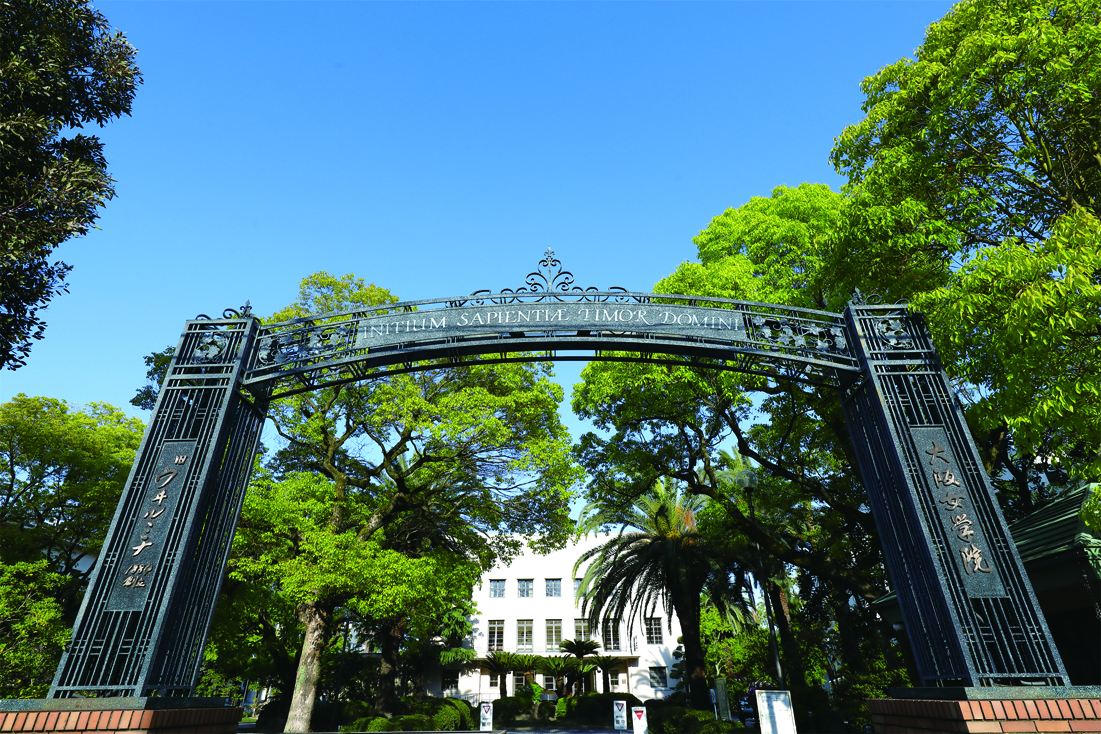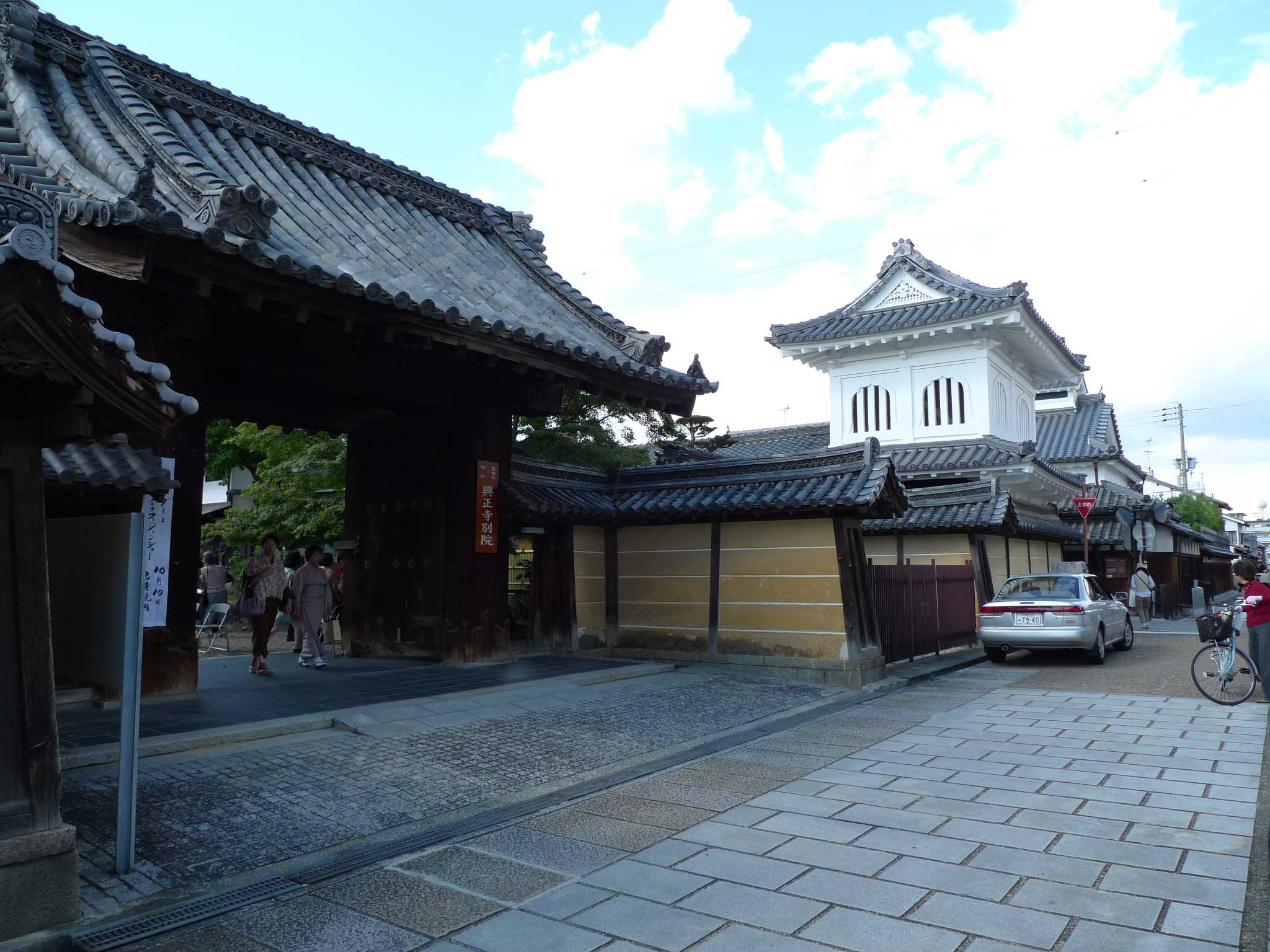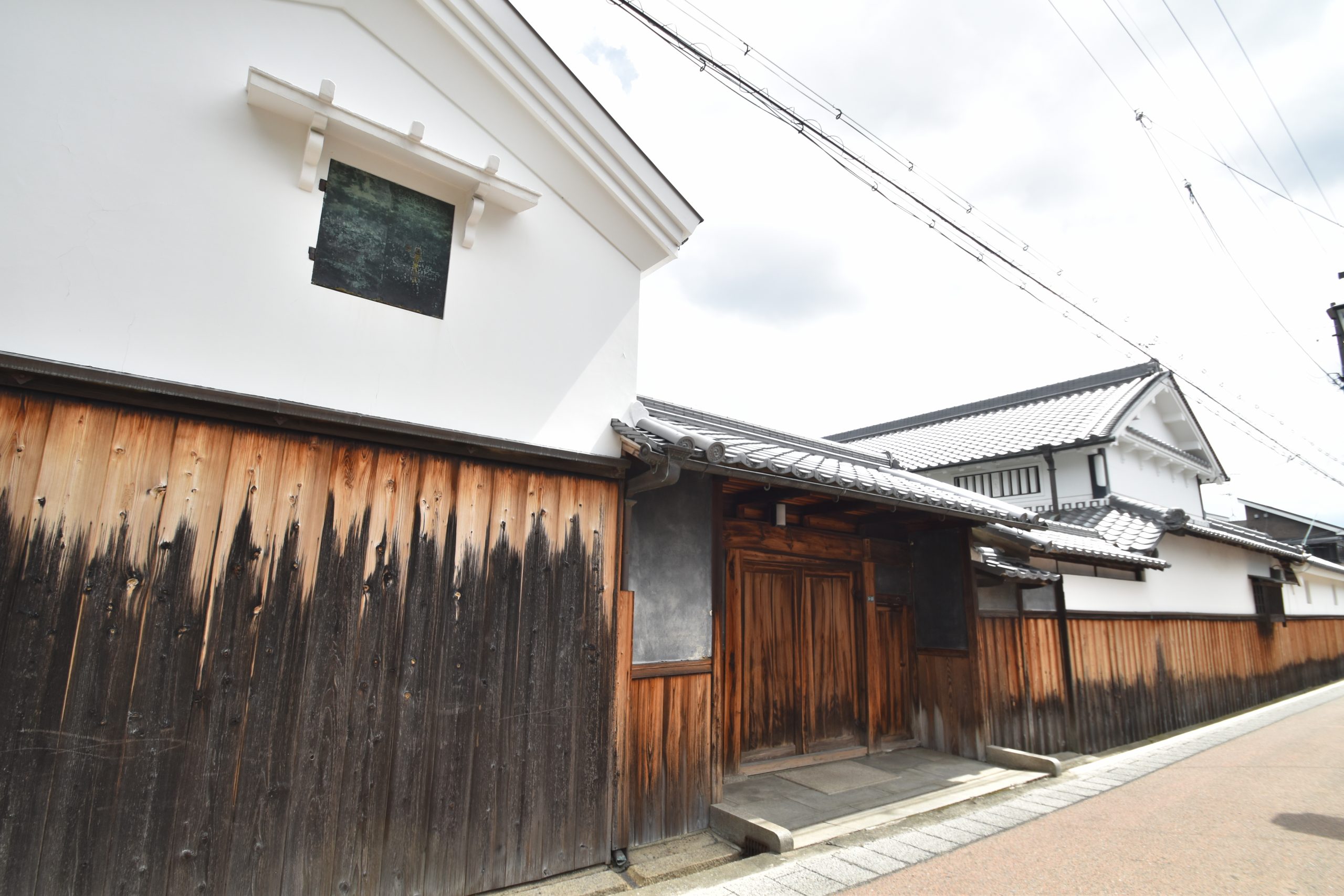Osaka Jogakuin Campus Chapel: Hale C...
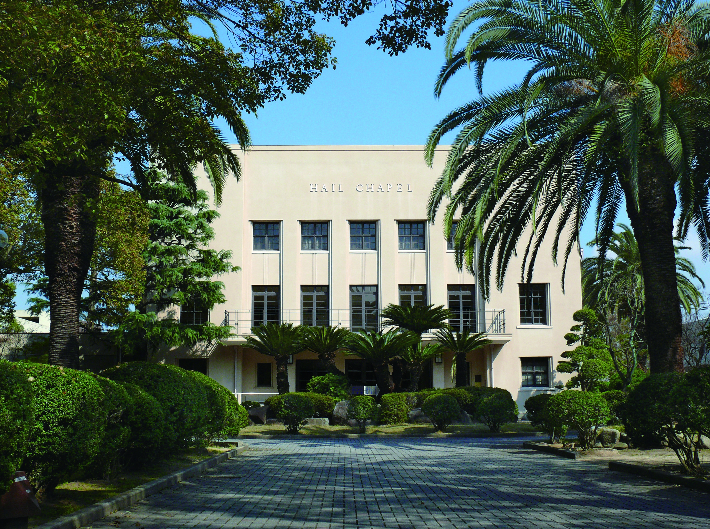
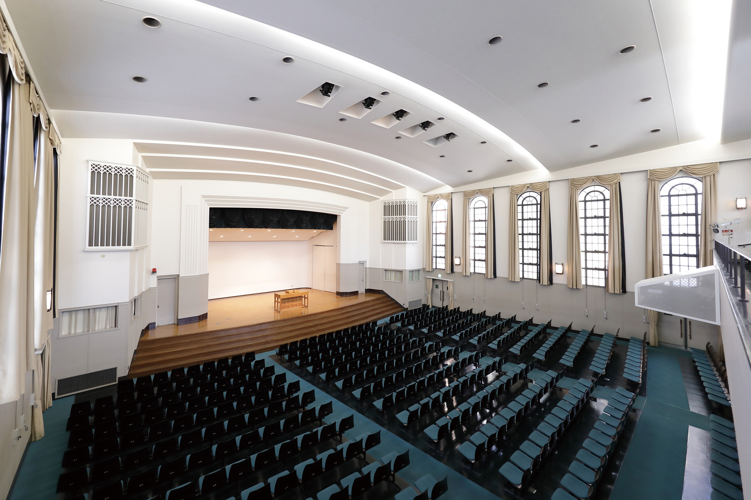
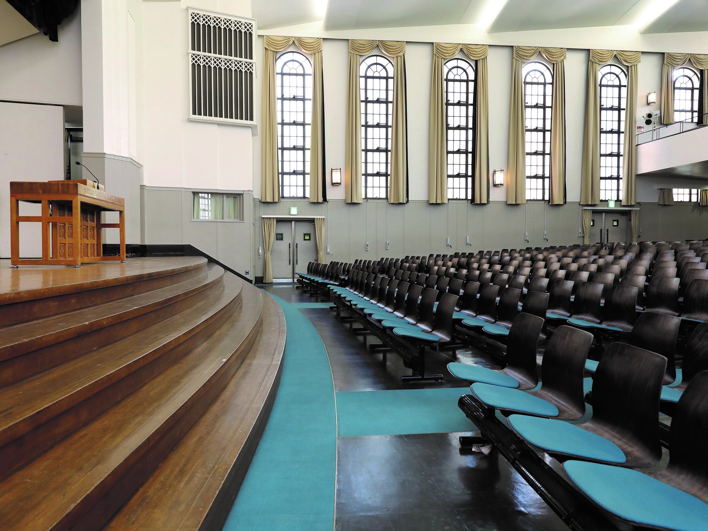
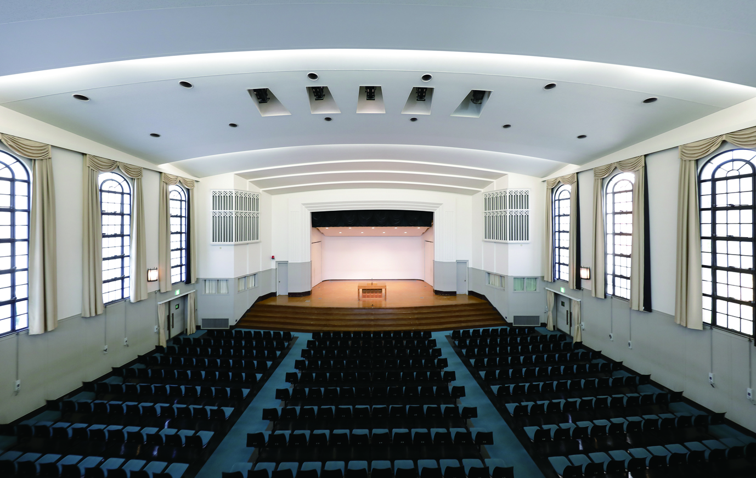
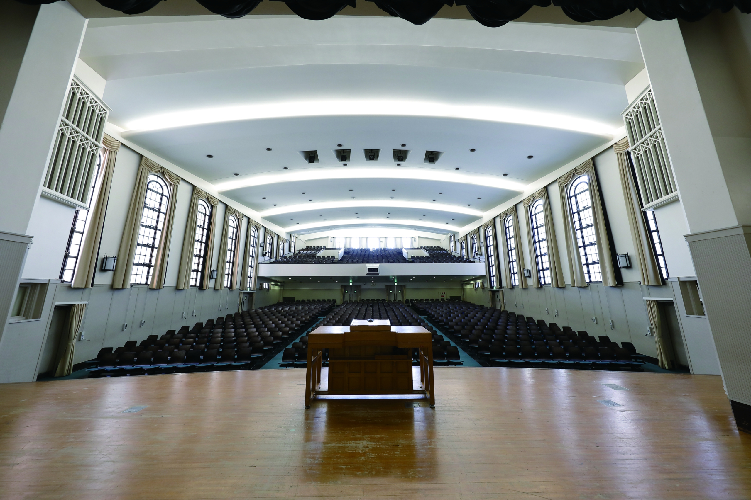

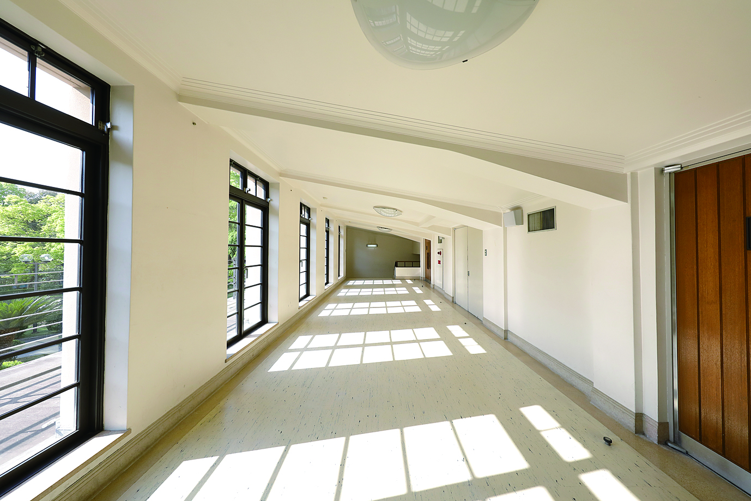
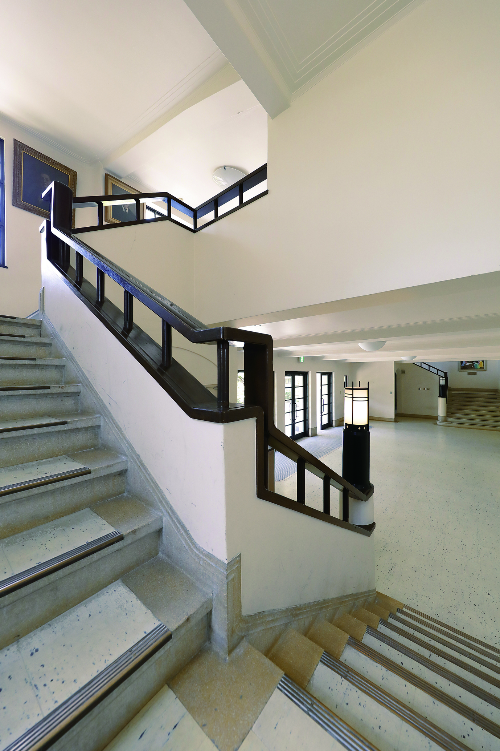
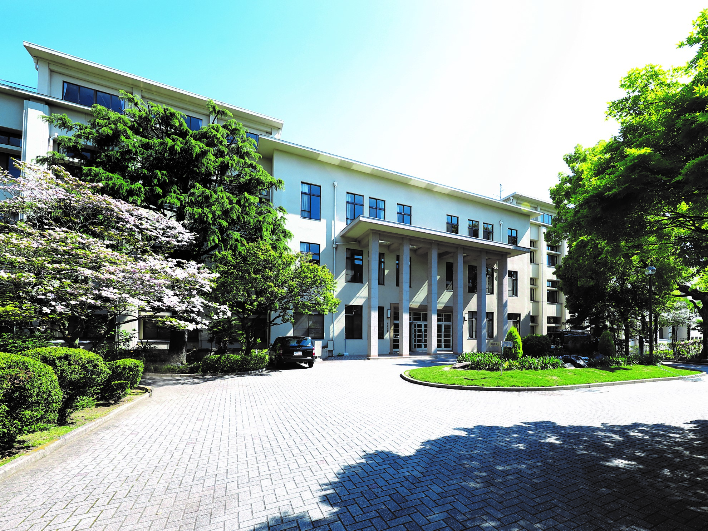
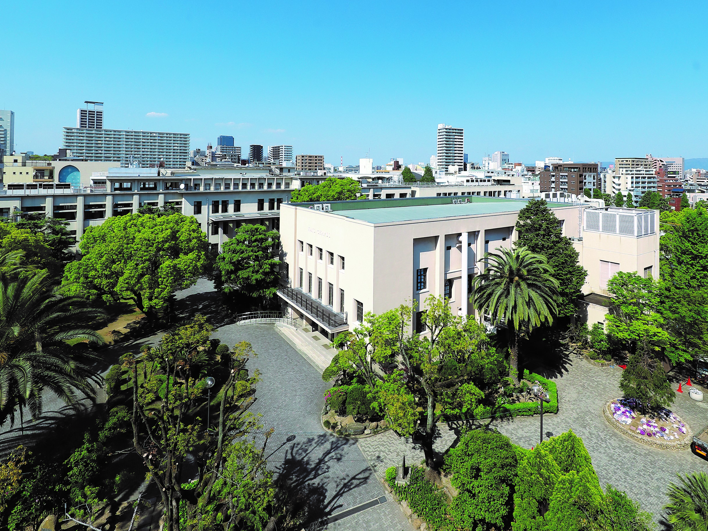
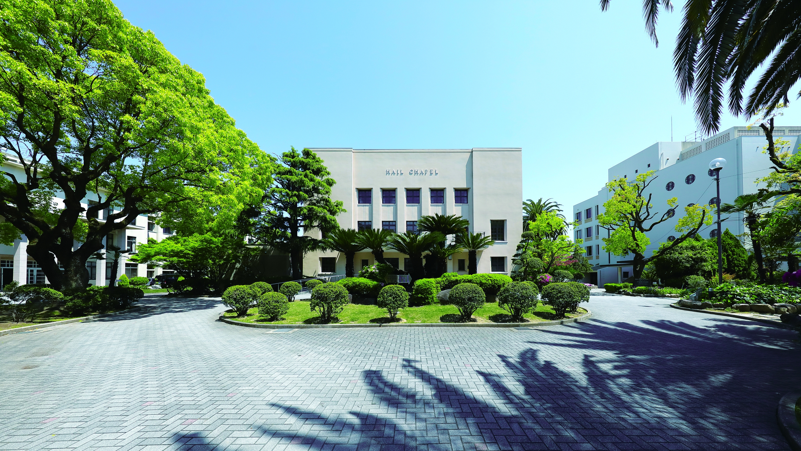
Name Osaka Jogakuin Campus Chapel: Hale Chapel Address 2-26-54, Tamatsukuri, Chuo-ku, Osaka TEL/FAX HP https://www.osaka-jogakuin.ed.jp/ E-mail Architecture age 1951 Building type Religious buildings / Educational buildings Construction Steel reinforced concrete structure, 1 floor (partially 3 floors) Outline explanation This is one chapel and auditorium ensemble, designed by Vories Architects, and build with a steel-framed reinforced concrete structure. The auditorium is a high quality space with a high ceiling. The exterior is a modernist design with minimal decoration. The building was completed in 1951 with a donation from the American Mission Board to rebuild the school after its destruction in the Osaka air raid. The building was named “Hale Chapel” in memory of the family of missionary A.D. Hale, the founder of the school. The chapel was renovated in 1984 as part of the centenary celebrations of the school. It is not only a place of daily prayer, but is also used to host cultural events.
Cultural property type Registered Tangible Cultural Properties Event link open to the public private note 
-
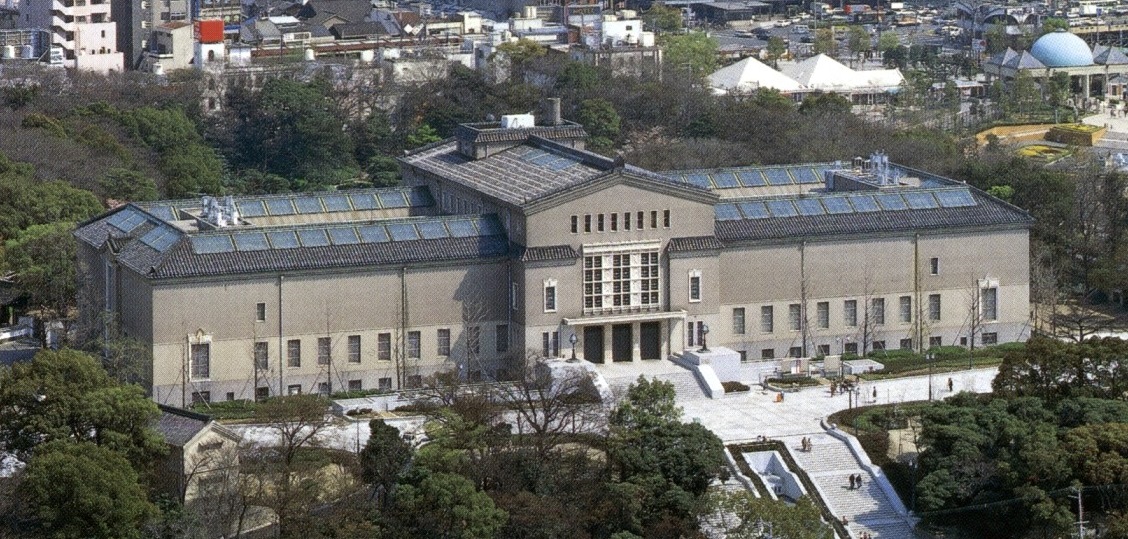
Osaka City MuŌĆ”
The Osaka City Museum of Fine Arts opened in 1936 on the former siteŌĆ”
-
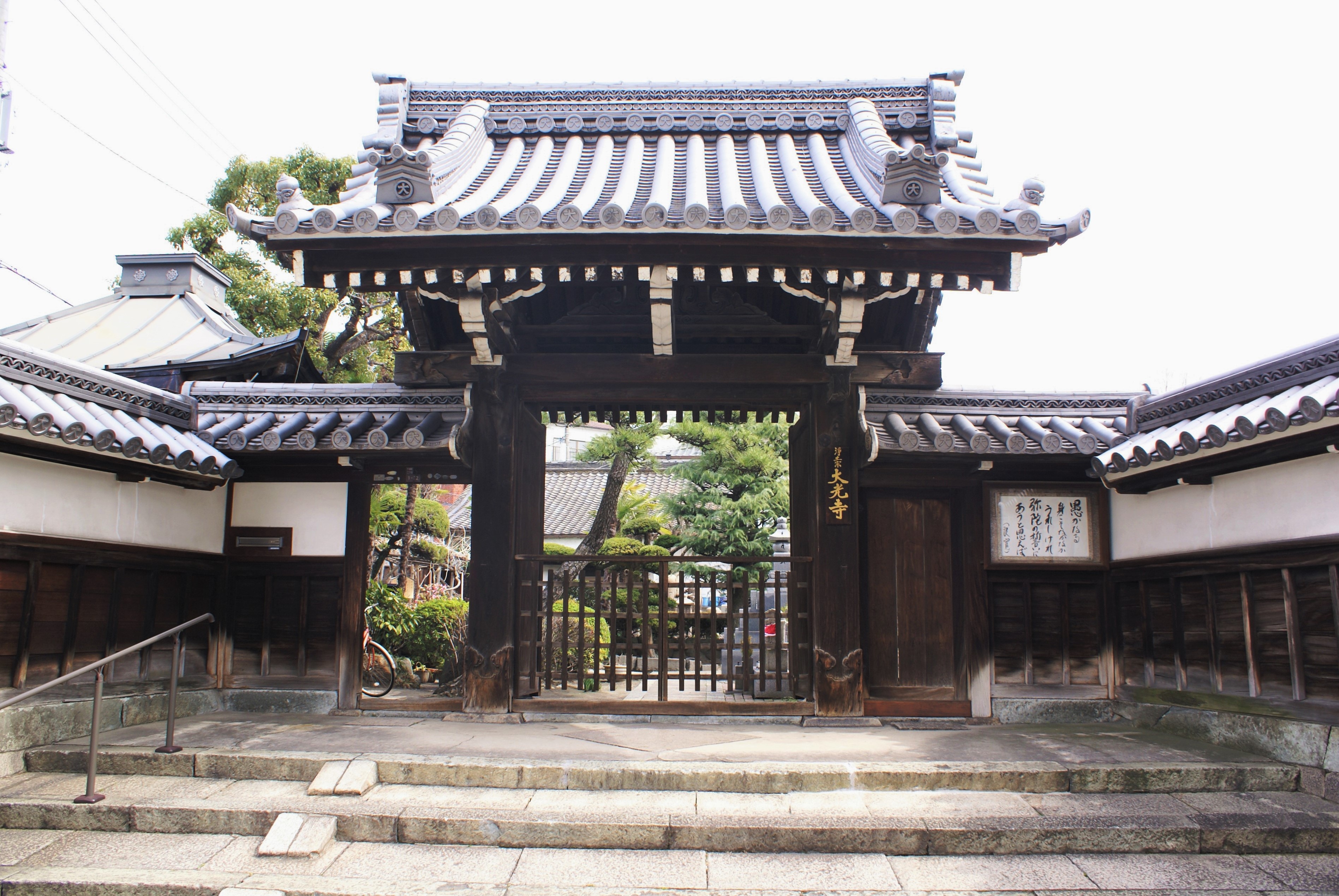
Daikoji SanmoŌĆ”
Daikoji temple was constructed in February 1592 (Bunroku 1). With thŌĆ”
-
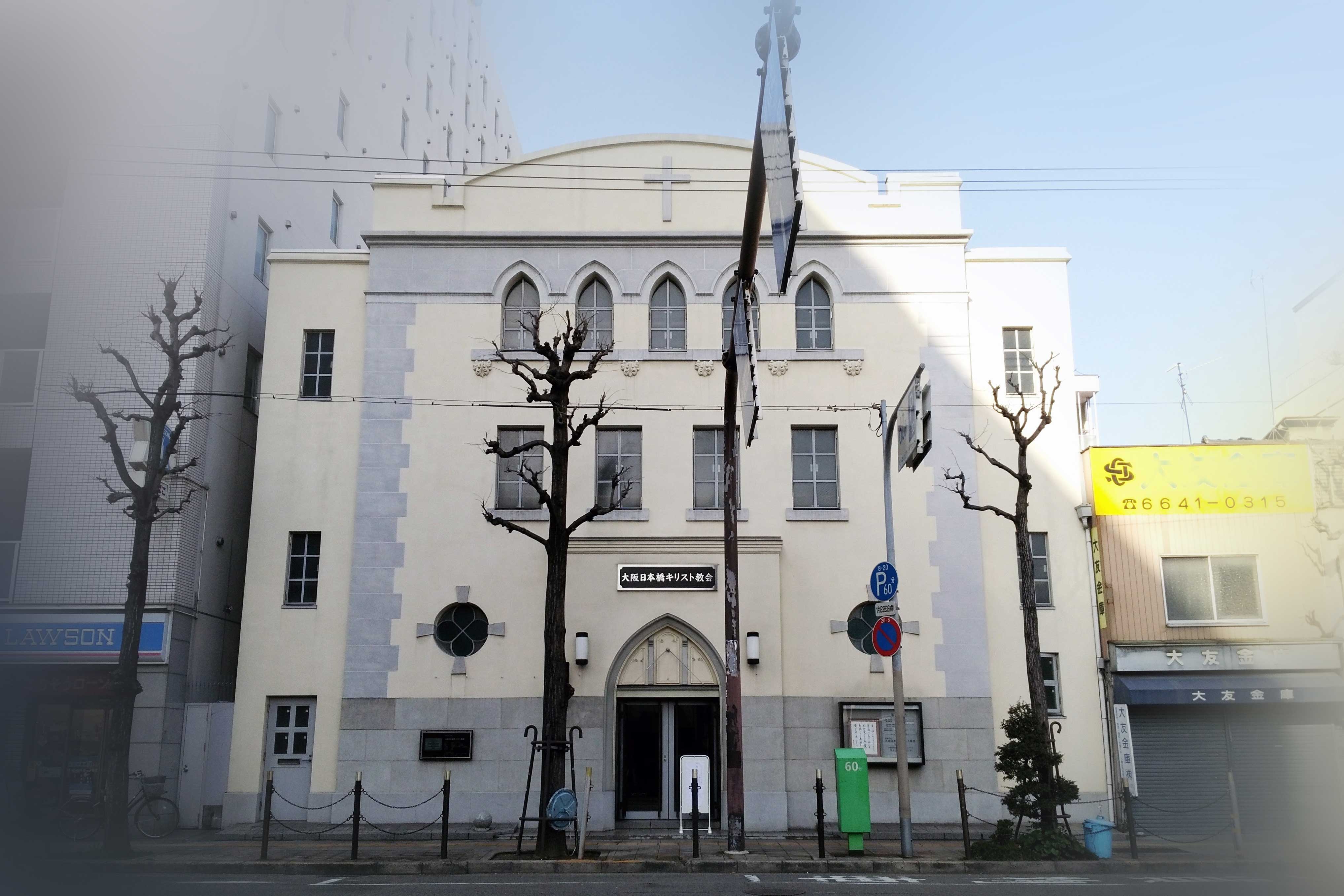
Osaka NipponbŌĆ”
A reinforced concrete structured building in late Taisho Period. LocŌĆ”
more’╝×-
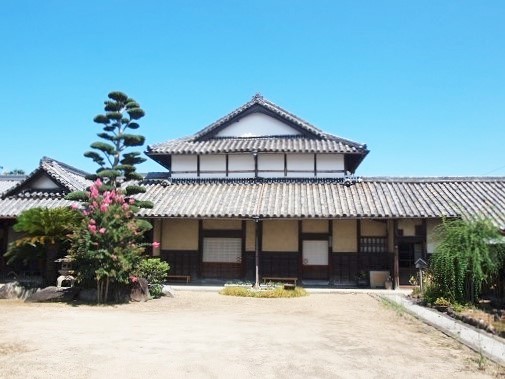
The YamadasŌĆÖ ŌĆ”
The Yamada Residence is a traditional farmhouse in Nakamura Village,ŌĆ”
-
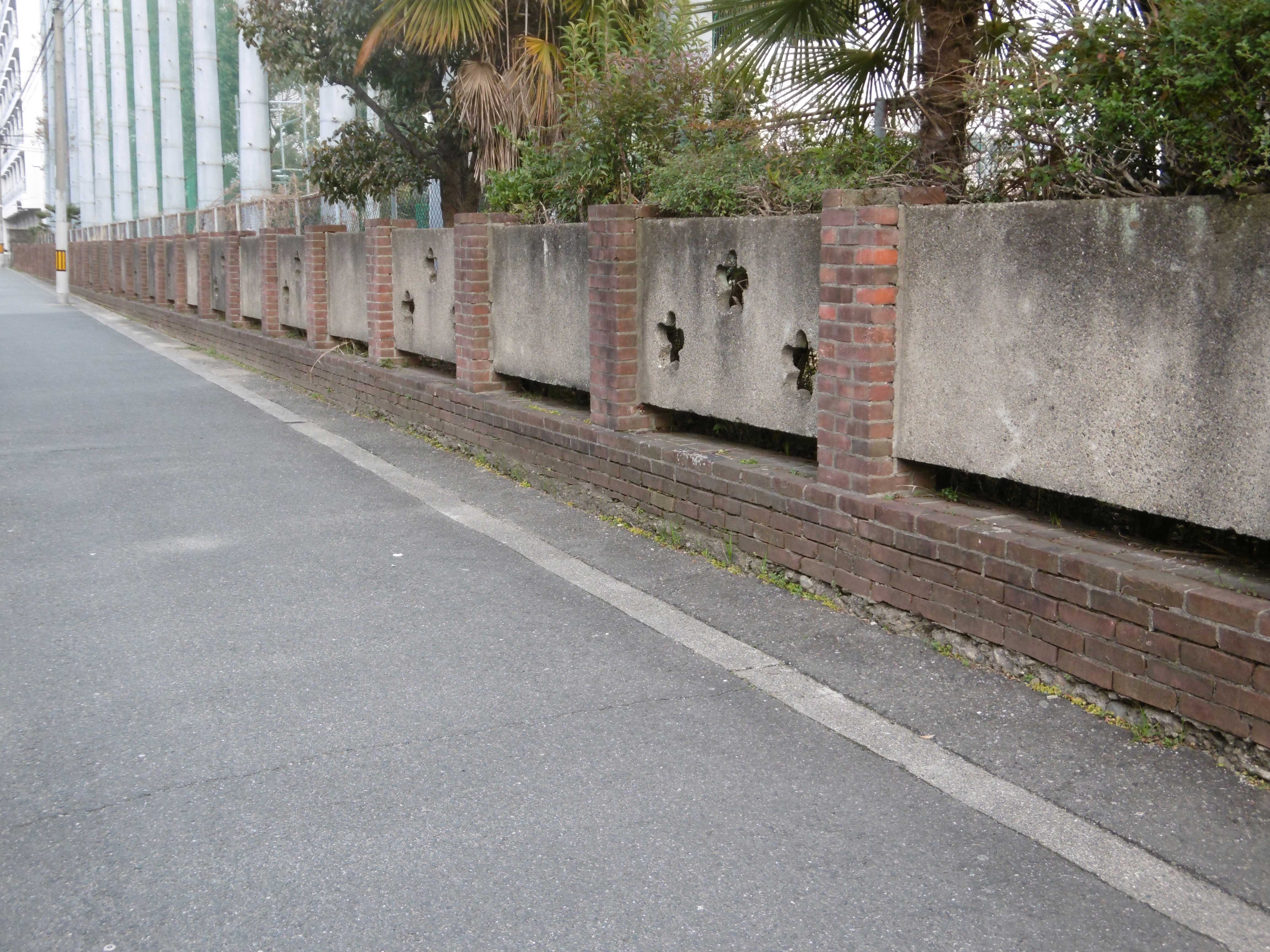
the wall of SŌĆ”
At Sakurazuka Highschool which is managed by Osaka prefecture, old sŌĆ”
-
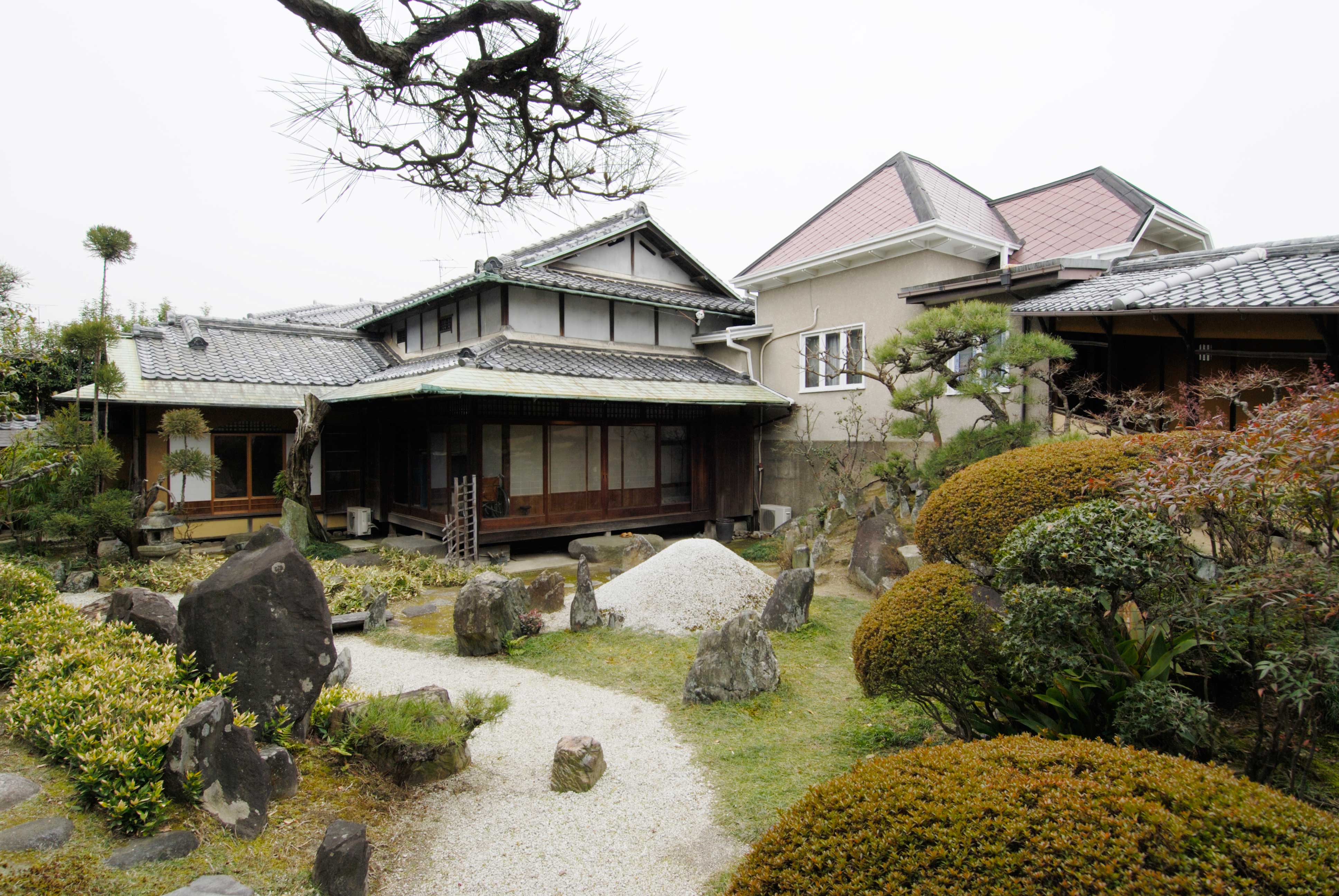
The NishiyamaŌĆ”
The Nishiyamas Residence is located almost in the center of OkamachiŌĆ”
more’╝×
