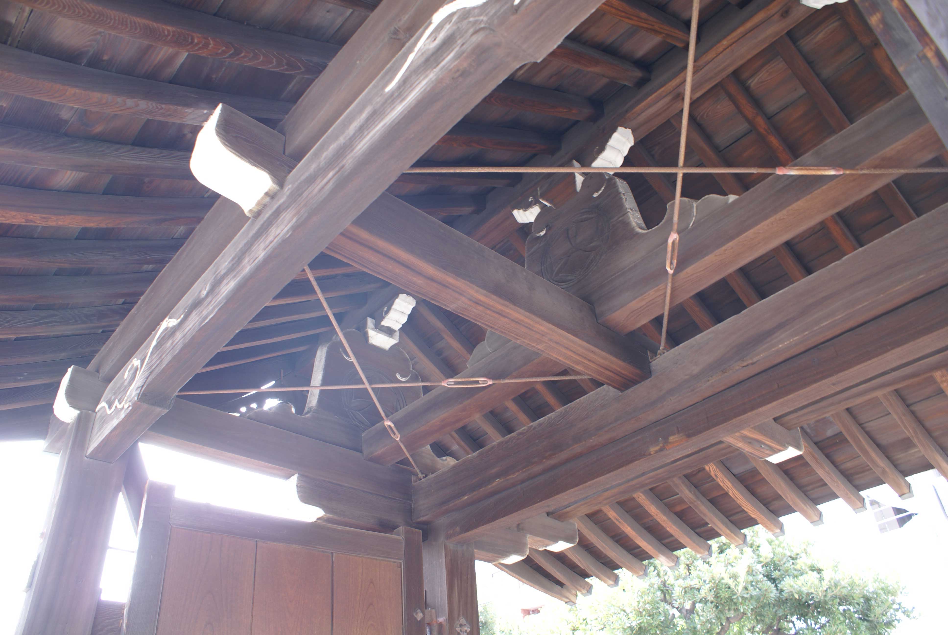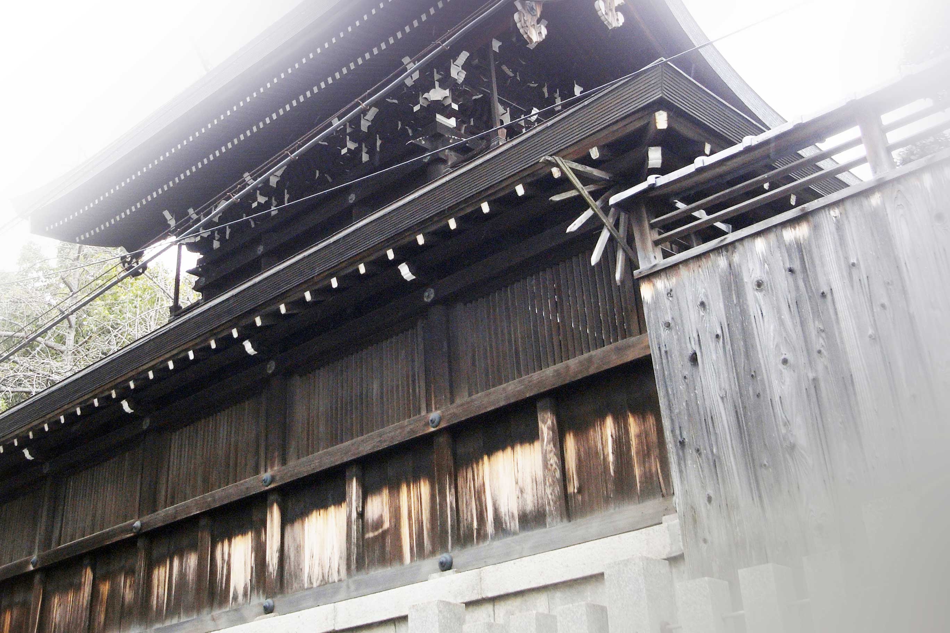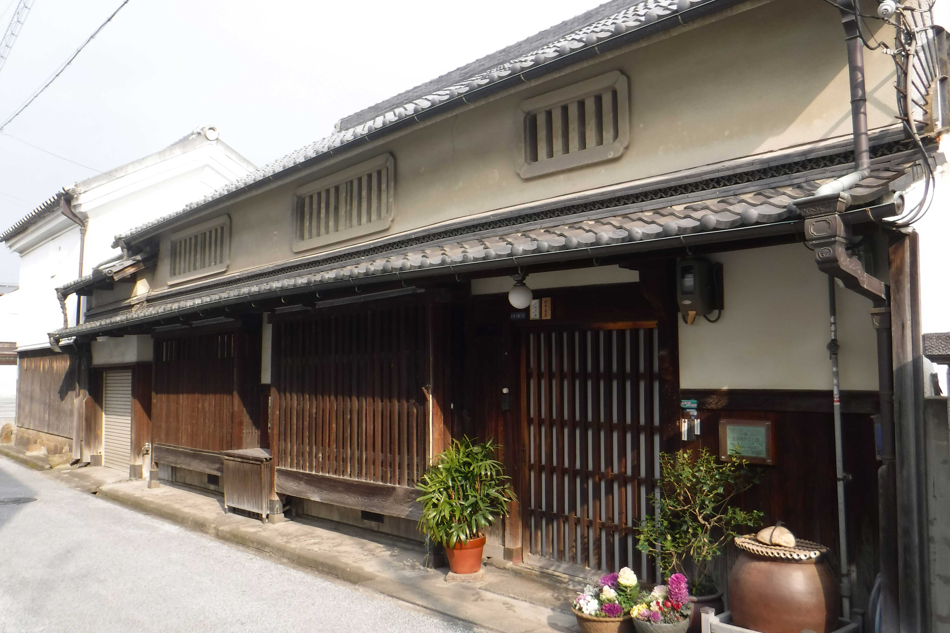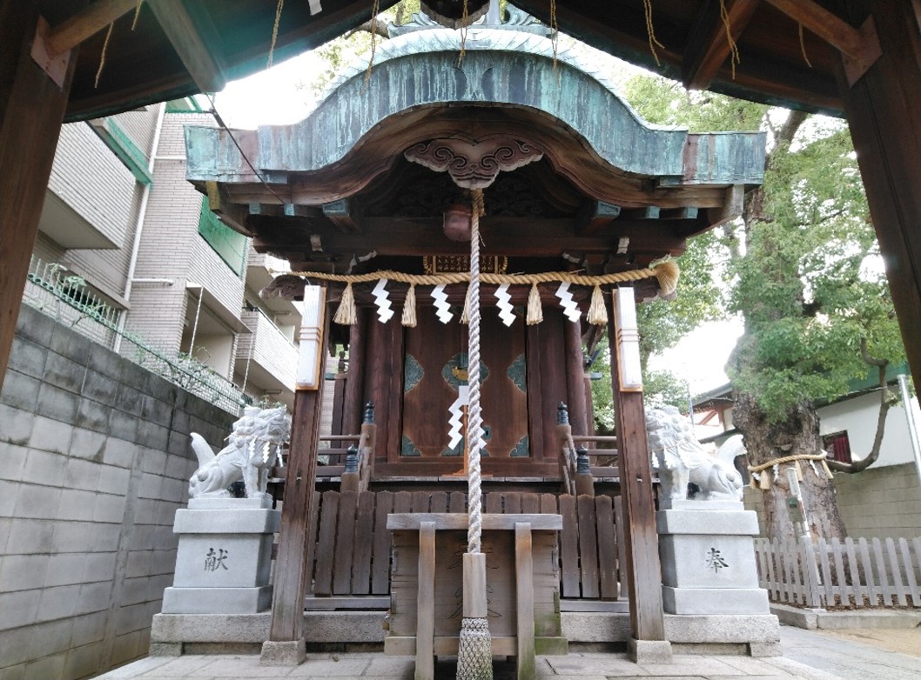
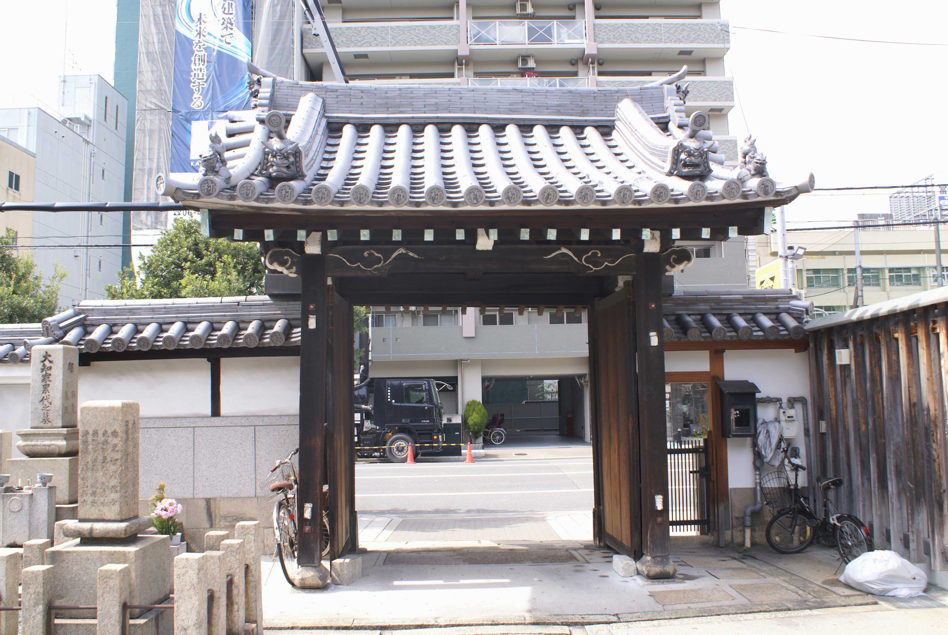

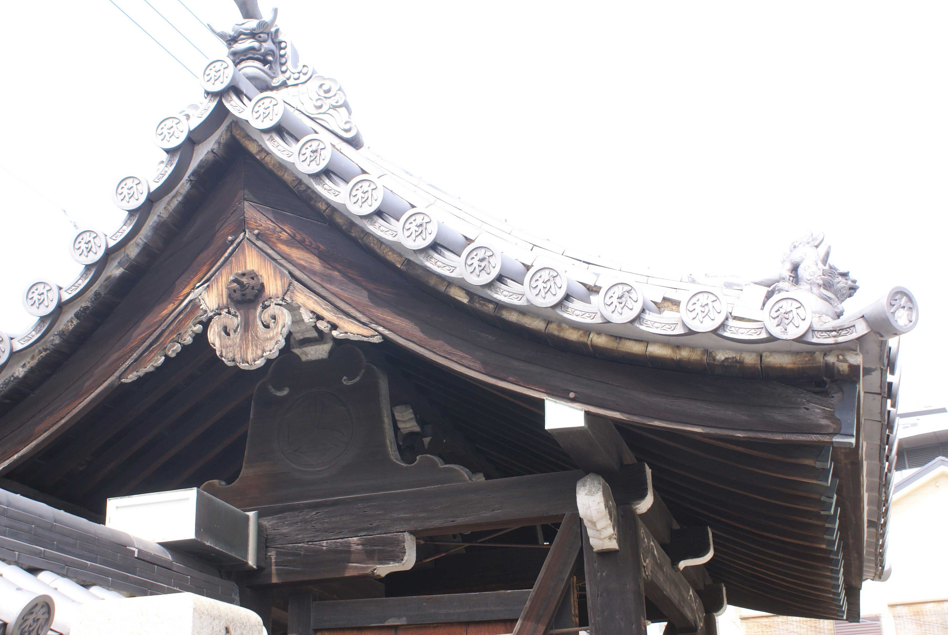
Name Shonenji Sanmon (Shonenji temple; the main gate) Address 1-1-19 Shitaderamachi, Tennoji Ward, Osaka City TEL/FAX 06-6772-3737(TEL)/06-6772-3740(FAX) HP http://shounennji.sakura.ne.jp/ E-mail Architecture age Edo Kanbun 1’Į×Horeki 1 ’╝Å 1661’Į×1750 Building type Religious buildings Construction Wooden building, hongawara-buki tiled roof, entrance 2.9m Outline explanation Shonenji temple was founded in 1596 (Keicho 1). Although it avoided war damage, the main hall was rebuilt as a modern reinforced concrete building in 2000 (Heisei 12). The main gate was built in the middle of the Edo period. It is an Ikken Yakuimon, facing Matsuyamachi-suji Street to the west. Vertical beams (mebari ,obari), and upper crossbar (kabuki) were constructed on top of the main pillars, which are placed at a 2.9 meter interval. A kaerumata is placed as a decorative curved support for the gables and the nakazonae. The details on kibana (sculptures of the end of wood) were designed with accordance to trends in the middle Edo period. The main gate has a kirizuma-style gable roof with hongawara-buki. It was built with Hitonoki Mabaradaruki, which is a single eave structure with widely-spaced rafters.
Cultural property type Registered Tangible Cultural Properties Event link open to the public note 
-
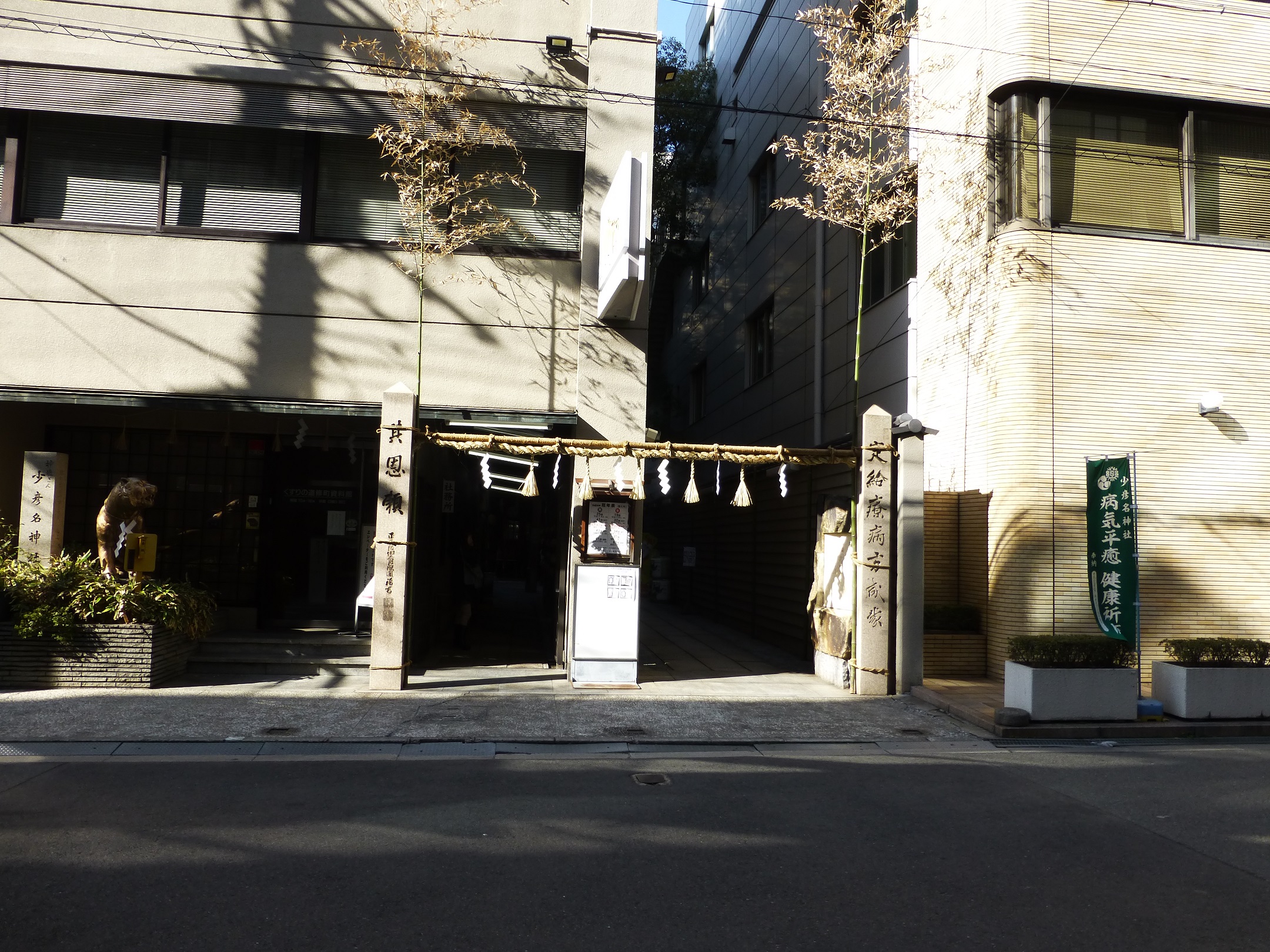
Sukunahikona ŌĆ”
Honden (Main Building), Heiden (Votive Offering Hall) and Haiden (WoŌĆ”
-

Sumiyoshi-TaiŌĆ”
Sumiyoshi-taisha was established in the year 211 on the present siteŌĆ”
-
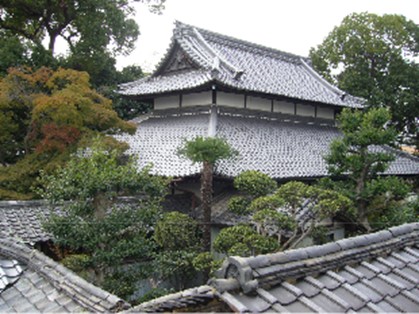
Gantokuji TemŌĆ”
Gantokuji is a temple (former Gokaji) associated with Shinshu Otani ŌĆ”
more’╝×-
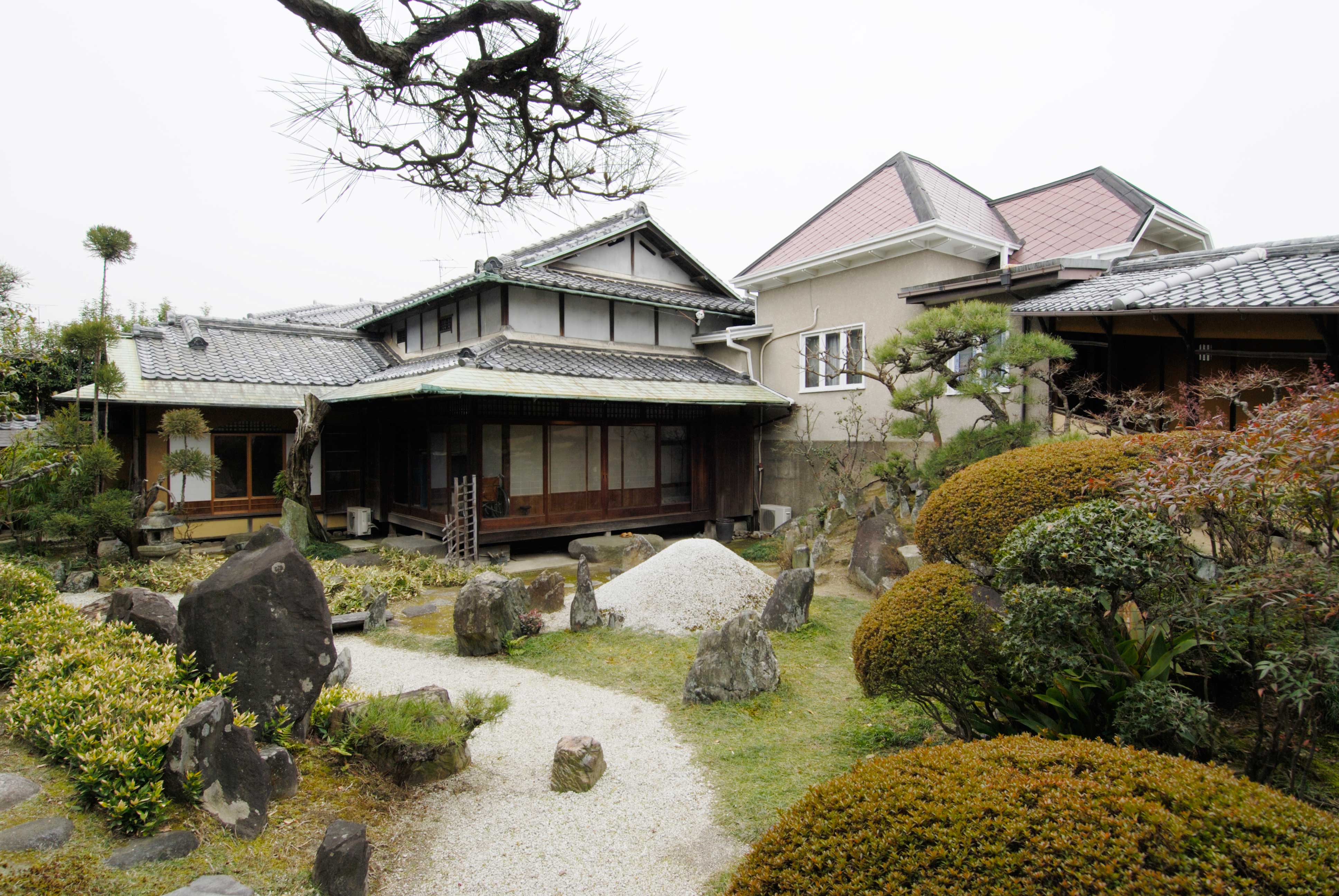
The NishiyamaŌĆ”
The Nishiyamas Residence is located almost in the center of OkamachiŌĆ”
-

Abeno Seimei ŌĆ”
The deity of this shrine is Abe Seimei. According to the legend of tŌĆ”
-
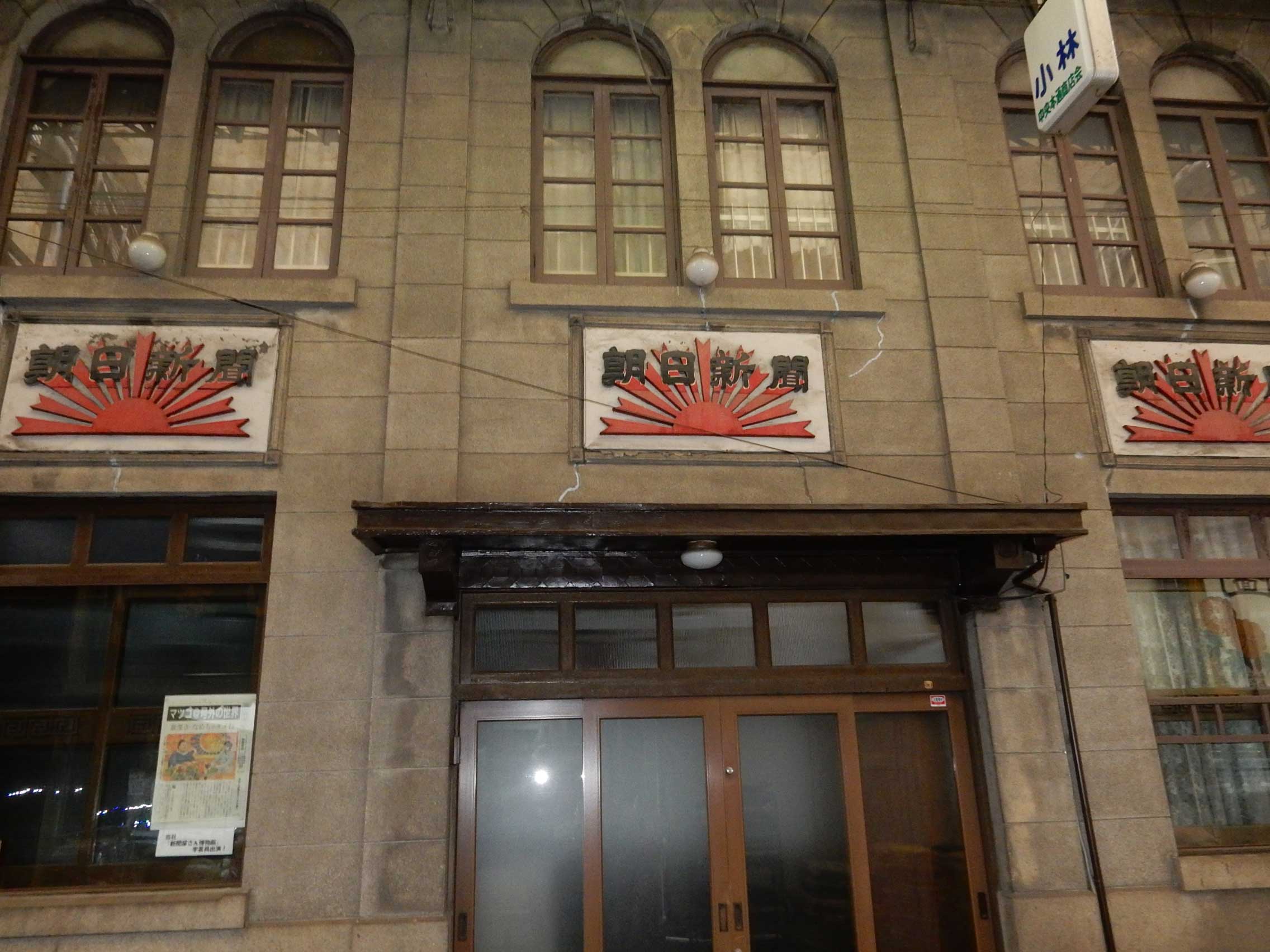
Kobayashi NewŌĆ”
Completed in 1929, the store, two-stories reinforced concrete structŌĆ”
more’╝×
ŃüōŃü«ŃéóŃéżŃé│Ńā│ŃüīŃüéŃéŗÕåÖń£¤ŃéÆŃé»Ńā¬ŃāāŃé»ŃüÖŃéŗŃü©õ╝ØńĄ▒ÕĘźµ│ĢŃü«Ķ®│ń┤░Ńüīńó║Ķ¬ŹŃü¦ŃüŹŃüŠŃüÖŃĆé
