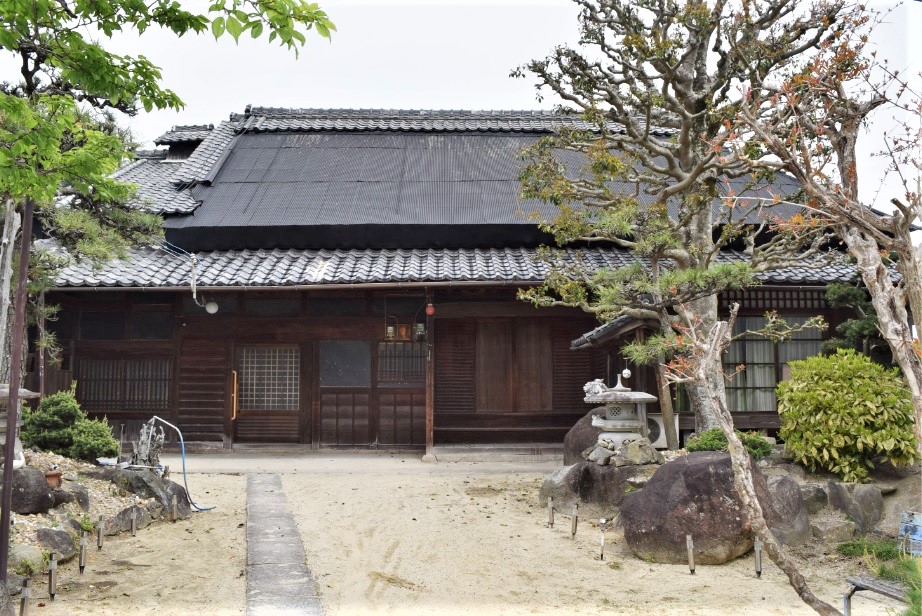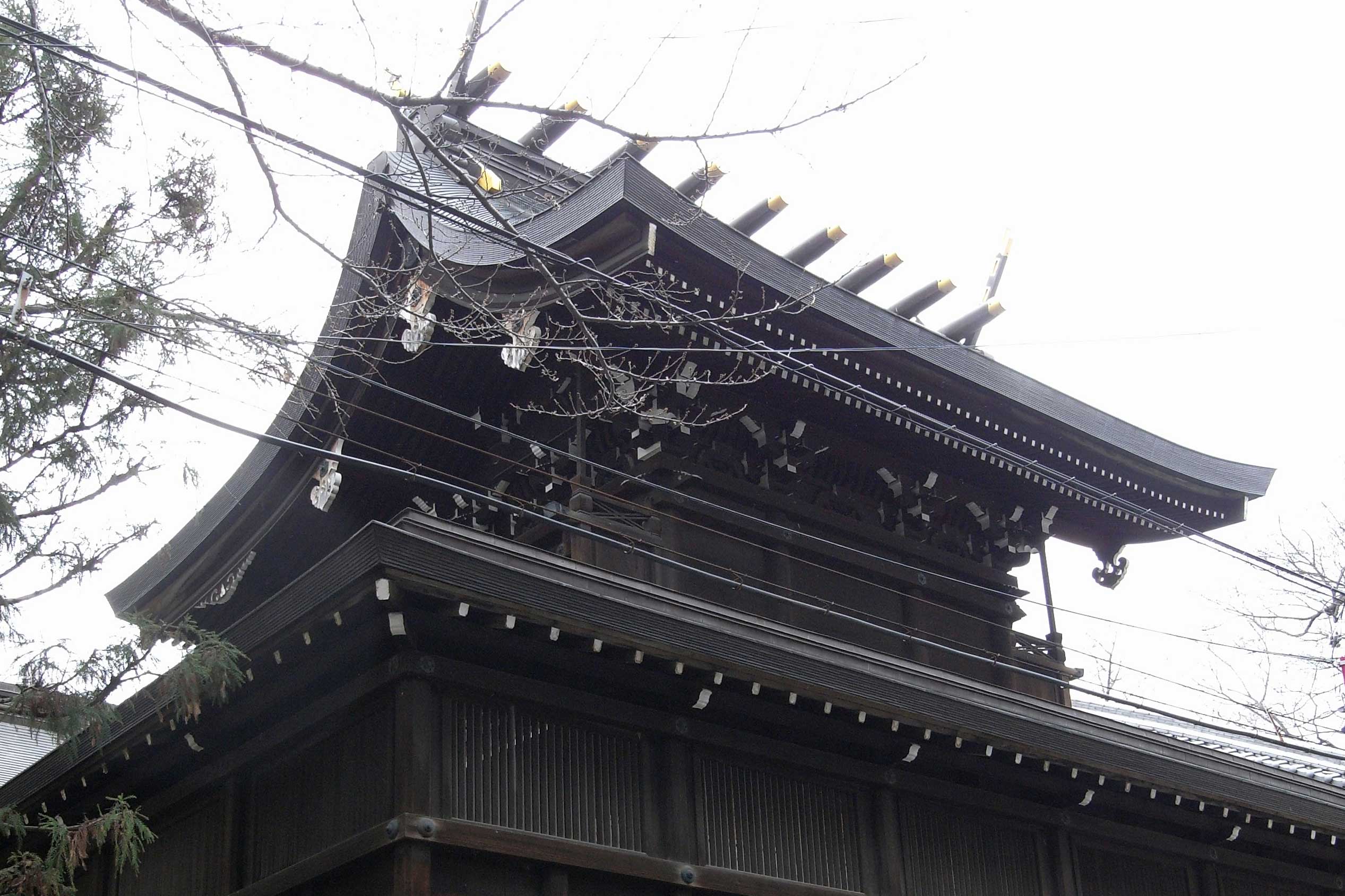ŃüōŃü«ŃéóŃéżŃé│Ńā│ŃüīŃüéŃéŗÕåÖń£¤ŃéÆŃé»Ńā¬ŃāāŃé»ŃüÖŃéŗŃü©õ╝ØńĄ▒ÕĘźµ│ĢŃü«Ķ®│ń┤░Ńüīńó║Ķ¬ŹŃü¦ŃüŹŃüŠŃüÖŃĆé
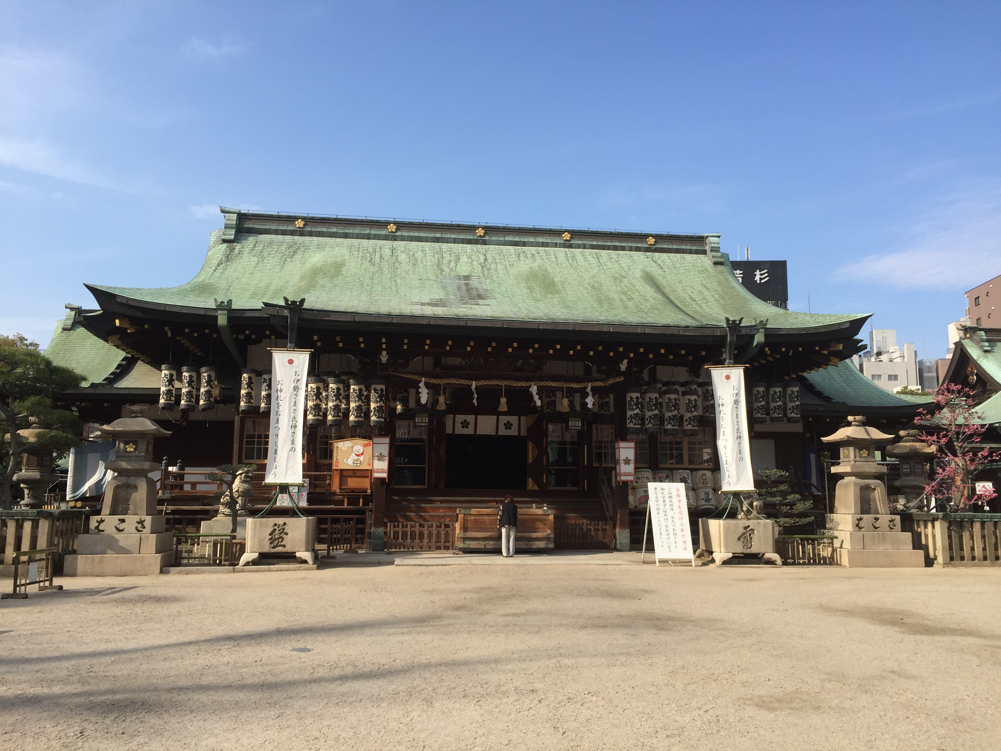
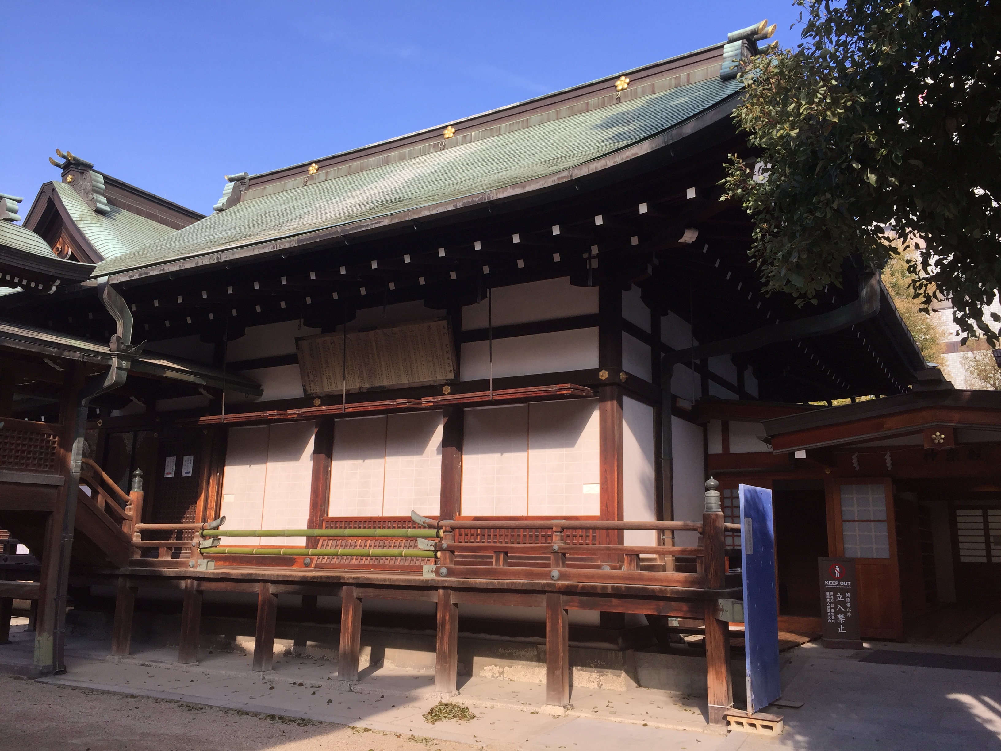
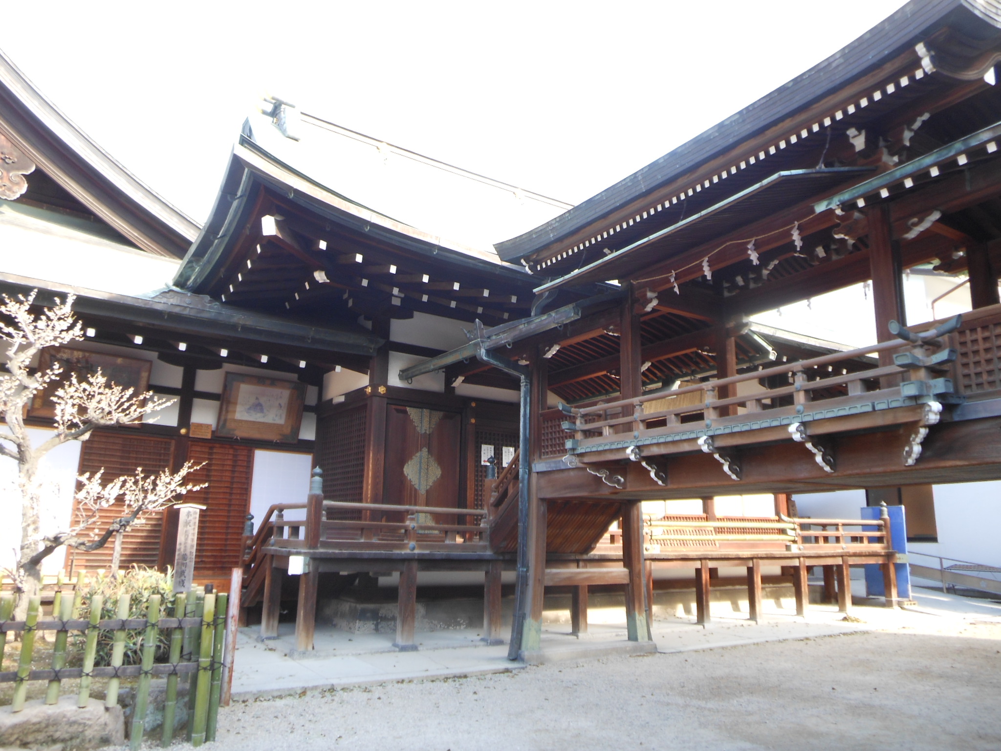
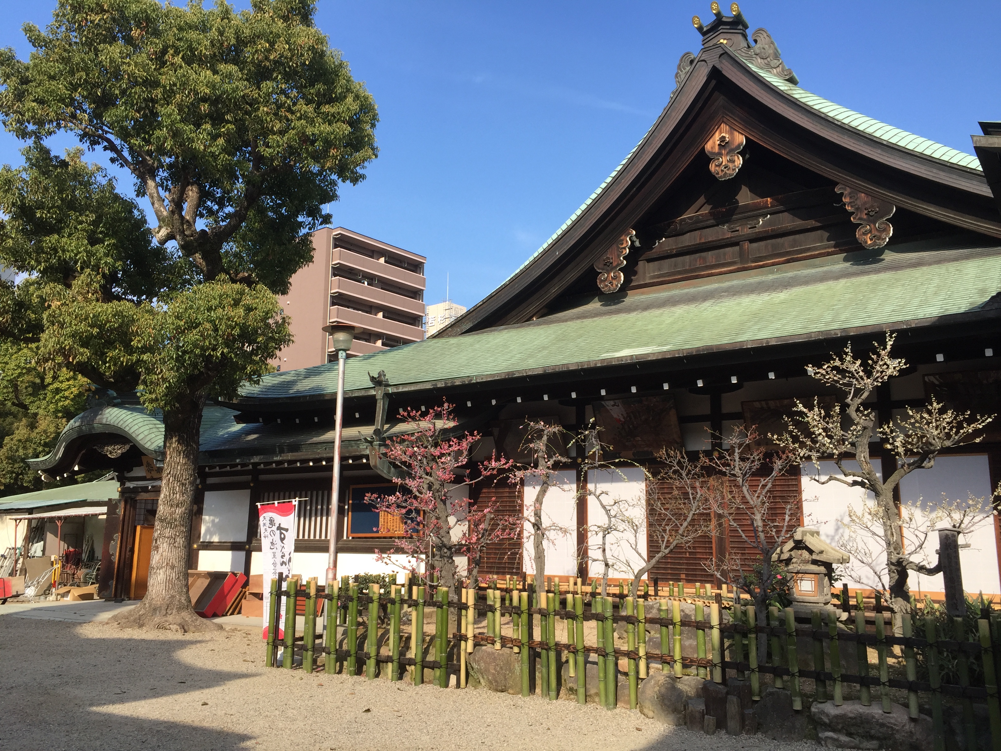
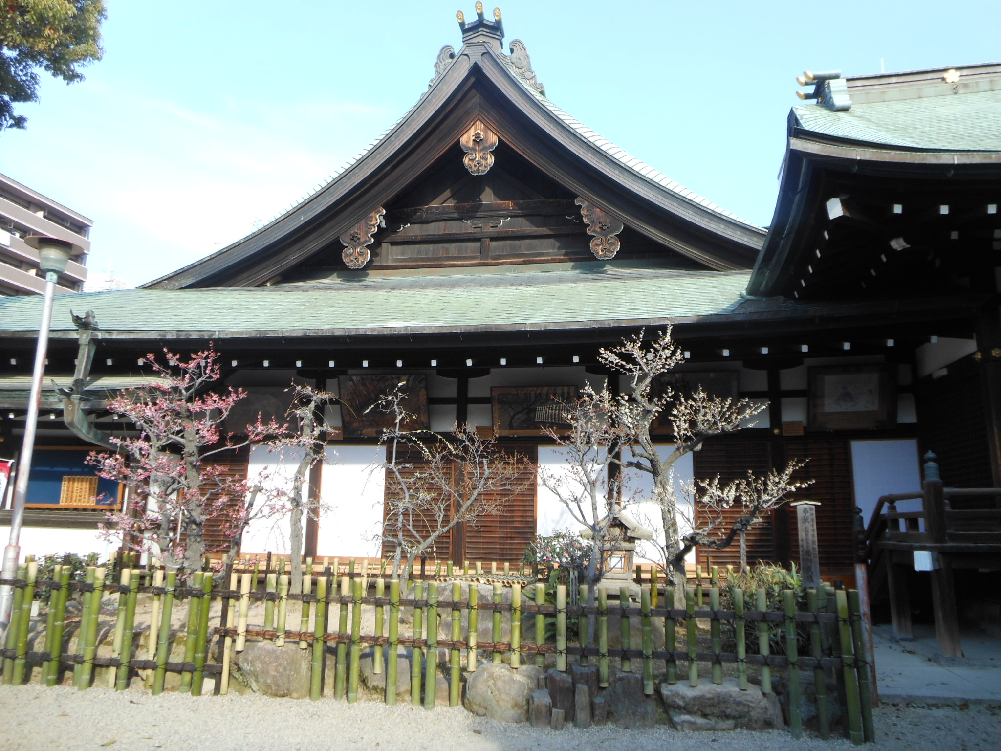

-

Hakkakutei, SŌĆ”
The Small Music Hall constructed for The 5th National Industrial ExhŌĆ”
-

TOURINDO, TheŌĆ”
Formerly the residence was owned by a cotton warehouse merchant, it ŌĆ”
-
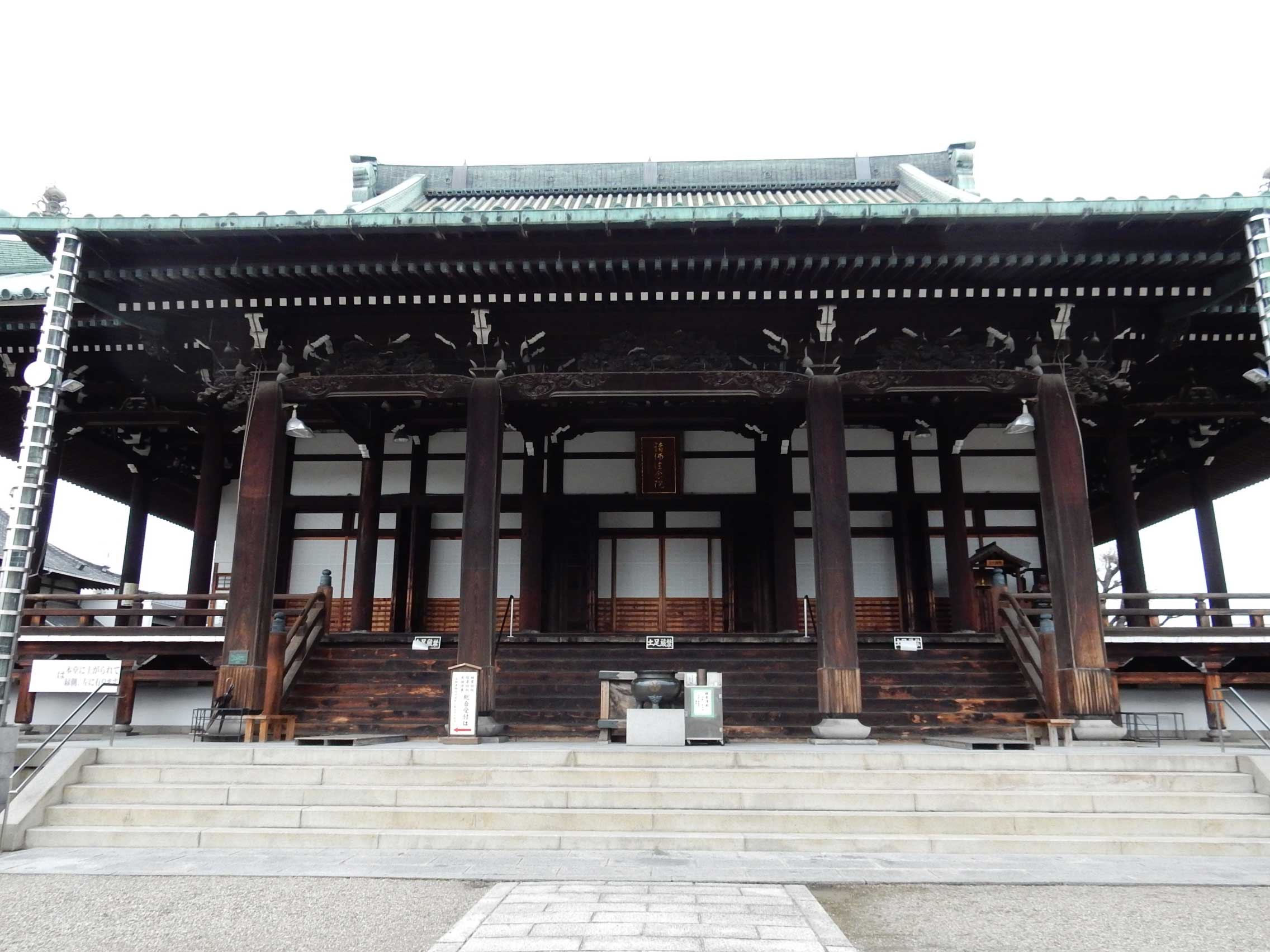
DainennbutsujŌĆ”
The original Hondo (Main Hall) was constructed in 1663 but destroyedŌĆ”
more’╝×-
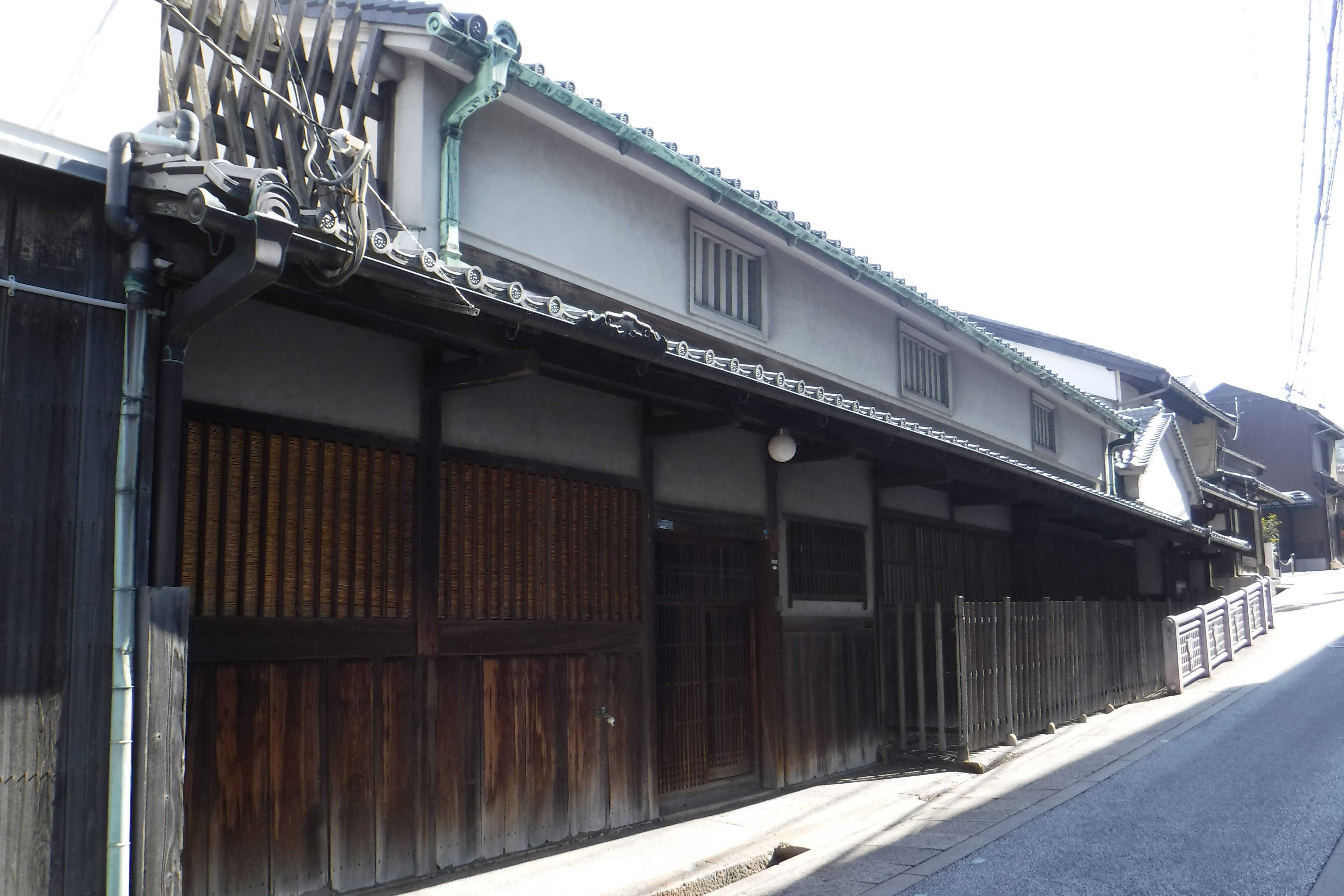
The Risais ReŌĆ”
A wooden single-story residence constructed in mid Edo period (storaŌĆ”
-
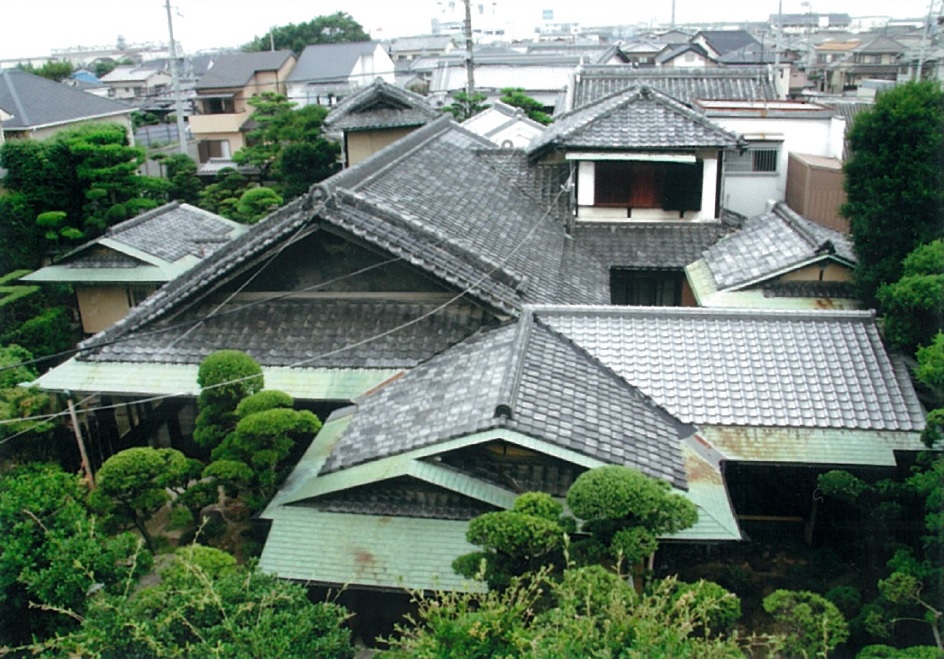
Masaki MemoriŌĆ”
In 1968, museum founder Takayuki Masaki (1895-1985) donated the art,ŌĆ”
-
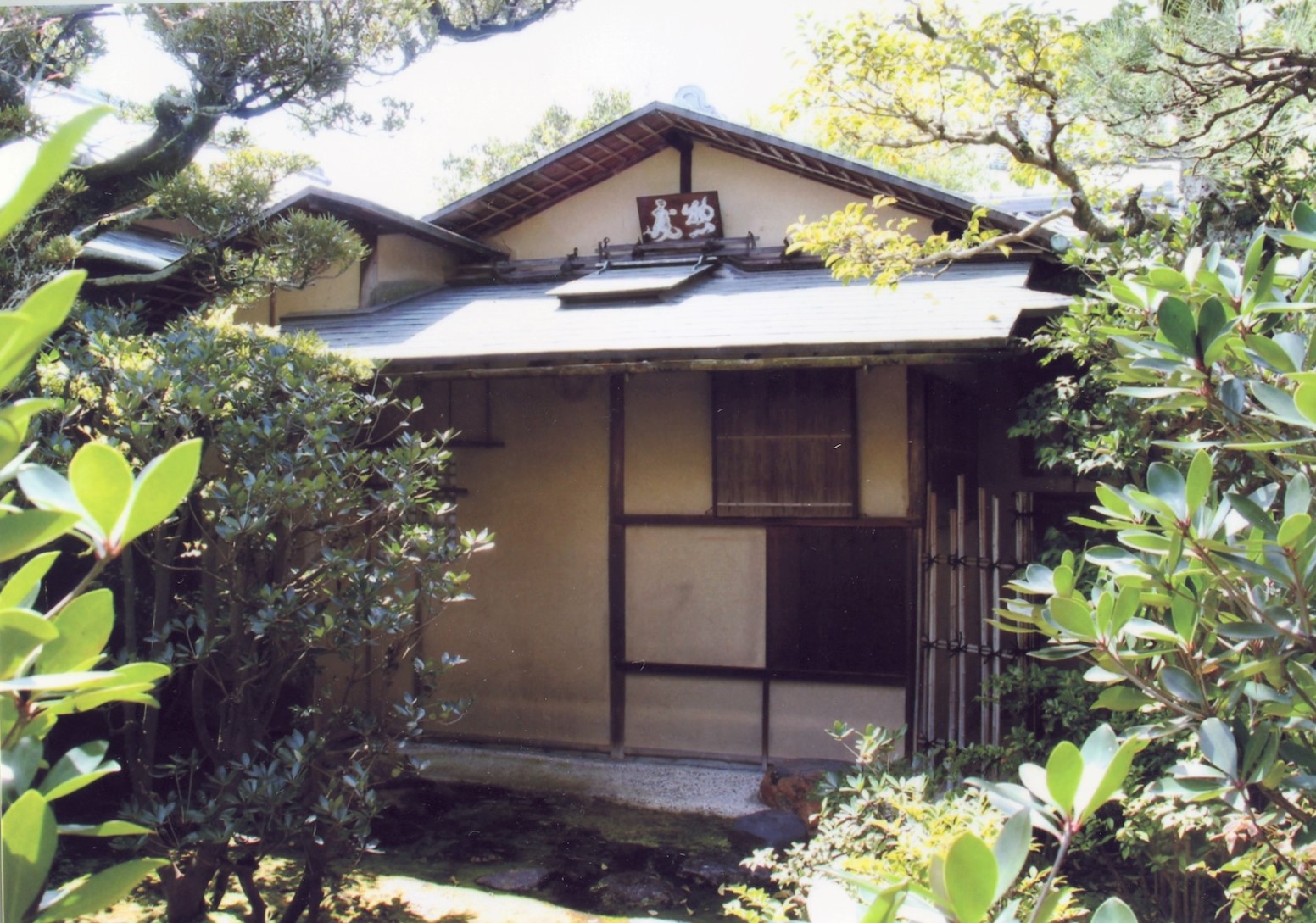
Kuboso MemoriŌĆ”
Kuboso was a cotton weaving company that was in operation for over 1ŌĆ”
more’╝×

