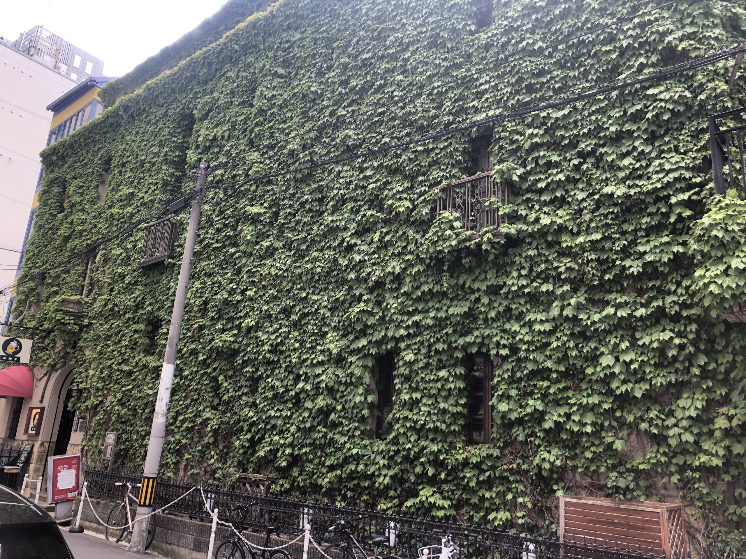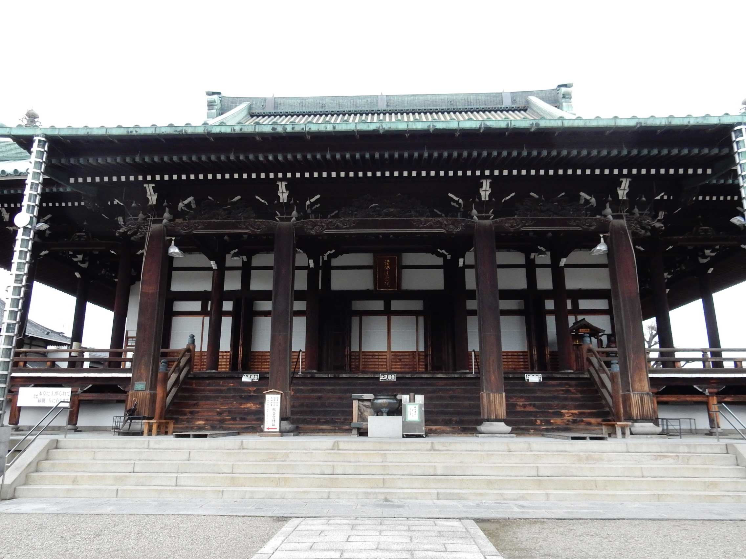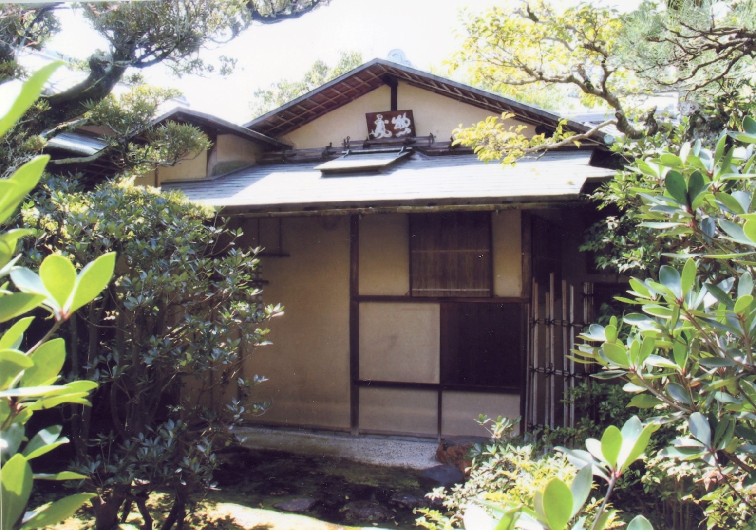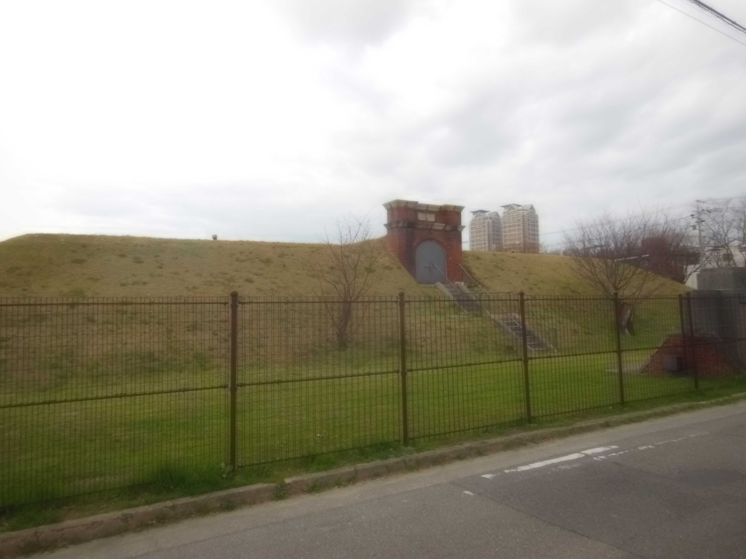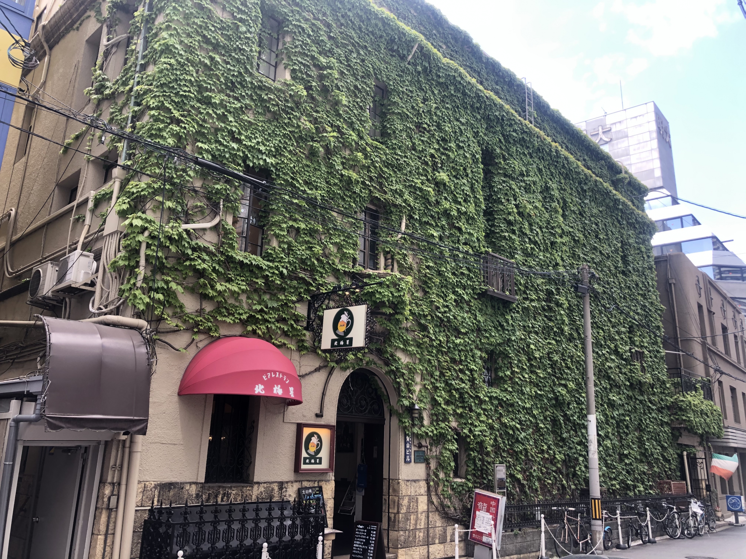
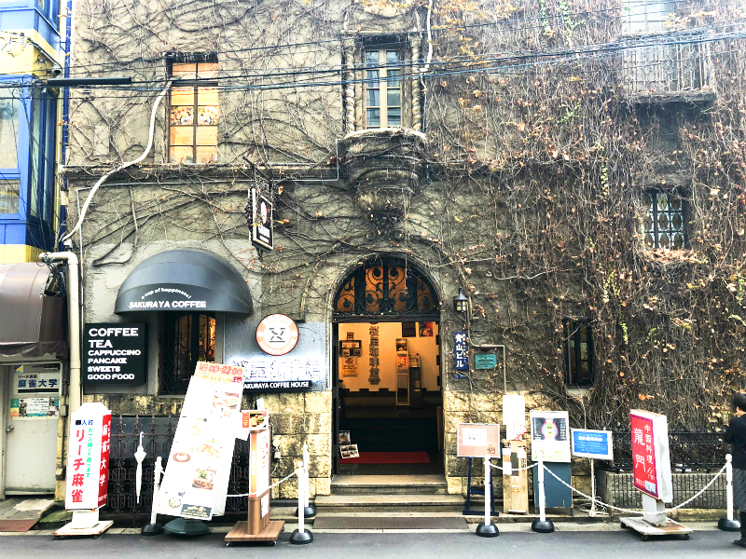
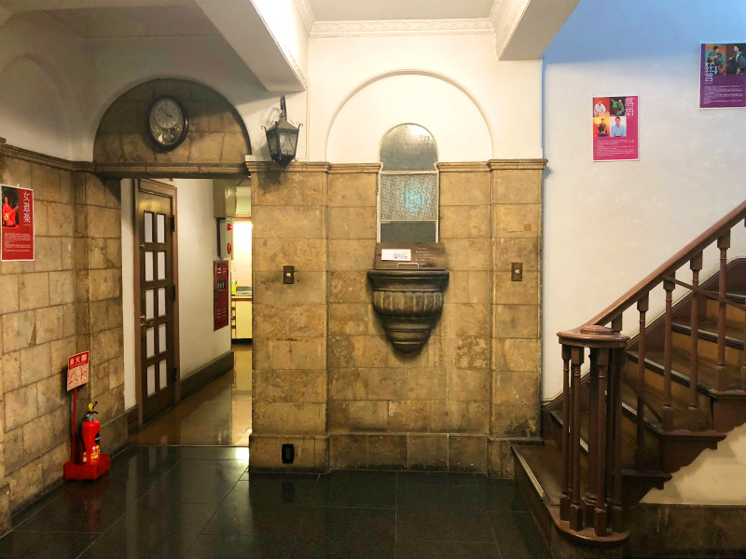
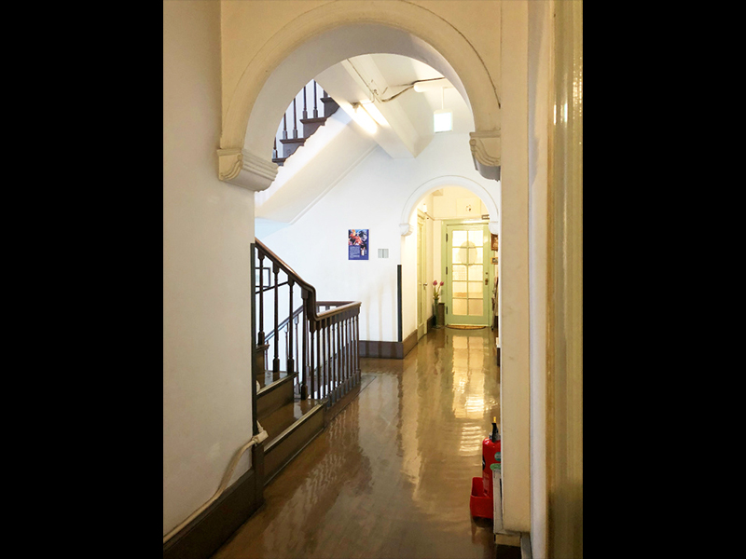
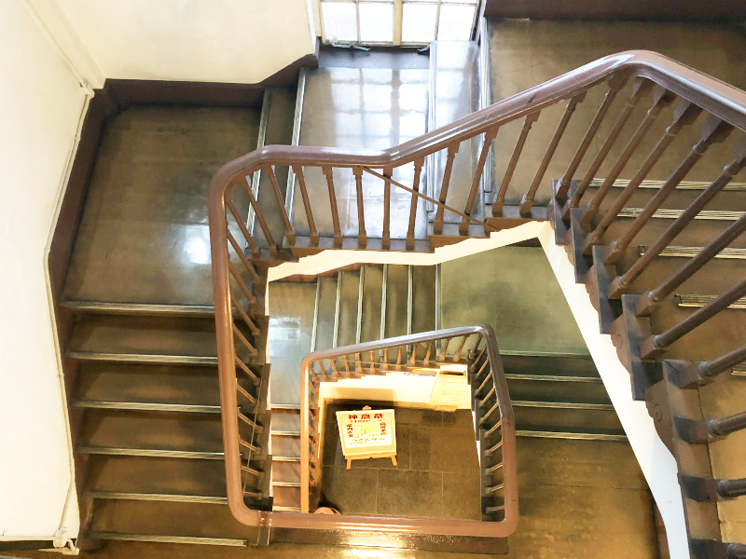
Name Aoyama Building Address 2-2-6 Fshimimachi Kita-ward, Osaka City TEL/FAX 06-6231-6397(TEL)/06-6231-6396(FAX) HP https://www.aoyama-bld-osaka.co.jp/ E-mail info@aoyama-bld-osaka.co.jp Architecture age 1921 Building type Residential buildings / Commercial buildings Construction Reinforced Concrete Outline explanation A Spanish style private residence constructed in 1921, based on observations by Genjiro Noda during his trip to Europe with Kinmochi Saionji. The design and construction was handled by Obayashi Corporation, and the extensions are Koji Ito’s design. After construction, it was used as the residence for the Aoyama family, and as tenant facilities for GHQ’s officers after the end of World War II. The ivy covering the outer walls is second generation stock from Koshien Stadium. Inside the premises are stained glass and glass windows from the Taisho era, torsion worked stair railings, a dining room mantelpiece, and beautiful ornaments such as vegetation patterned moldings. The building was recorded as a National Registered Tangible Cultural Property in 1997.
Cultural property type Registered Tangible Cultural Properties Event link https://www.aoyama-bld-osaka.co.jp/ open to the public open note 
-
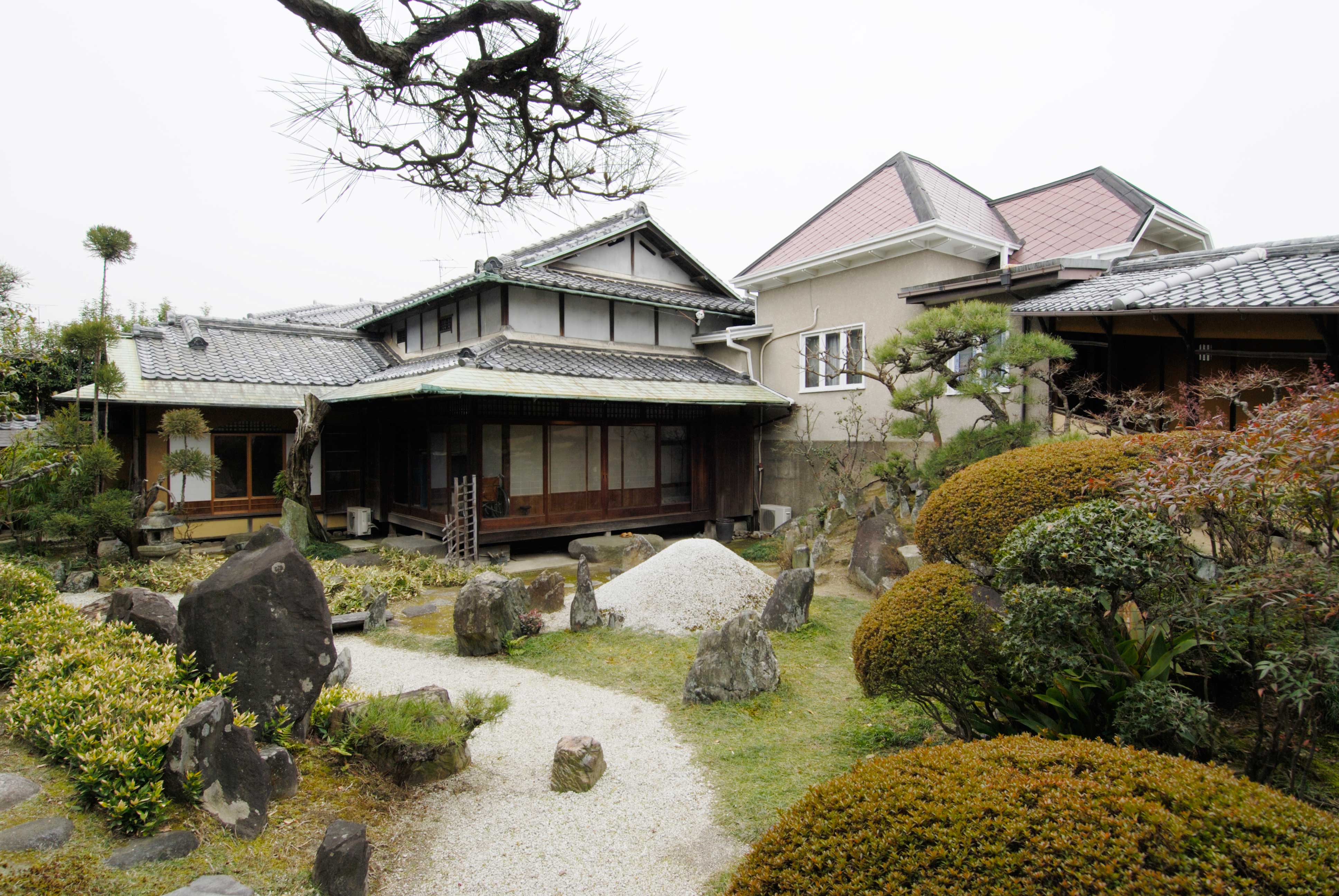
The NishiyamaŌĆ”
The Nishiyamas Residence is located almost in the center of OkamachiŌĆ”
-

Tokajyuku
Tokajyuku is a pioneering facility for children with intellectual diŌĆ”
-

Miyukimori TeŌĆ”
A single story wooden shrine architecture. Located at the southwest ŌĆ”
more’╝×-
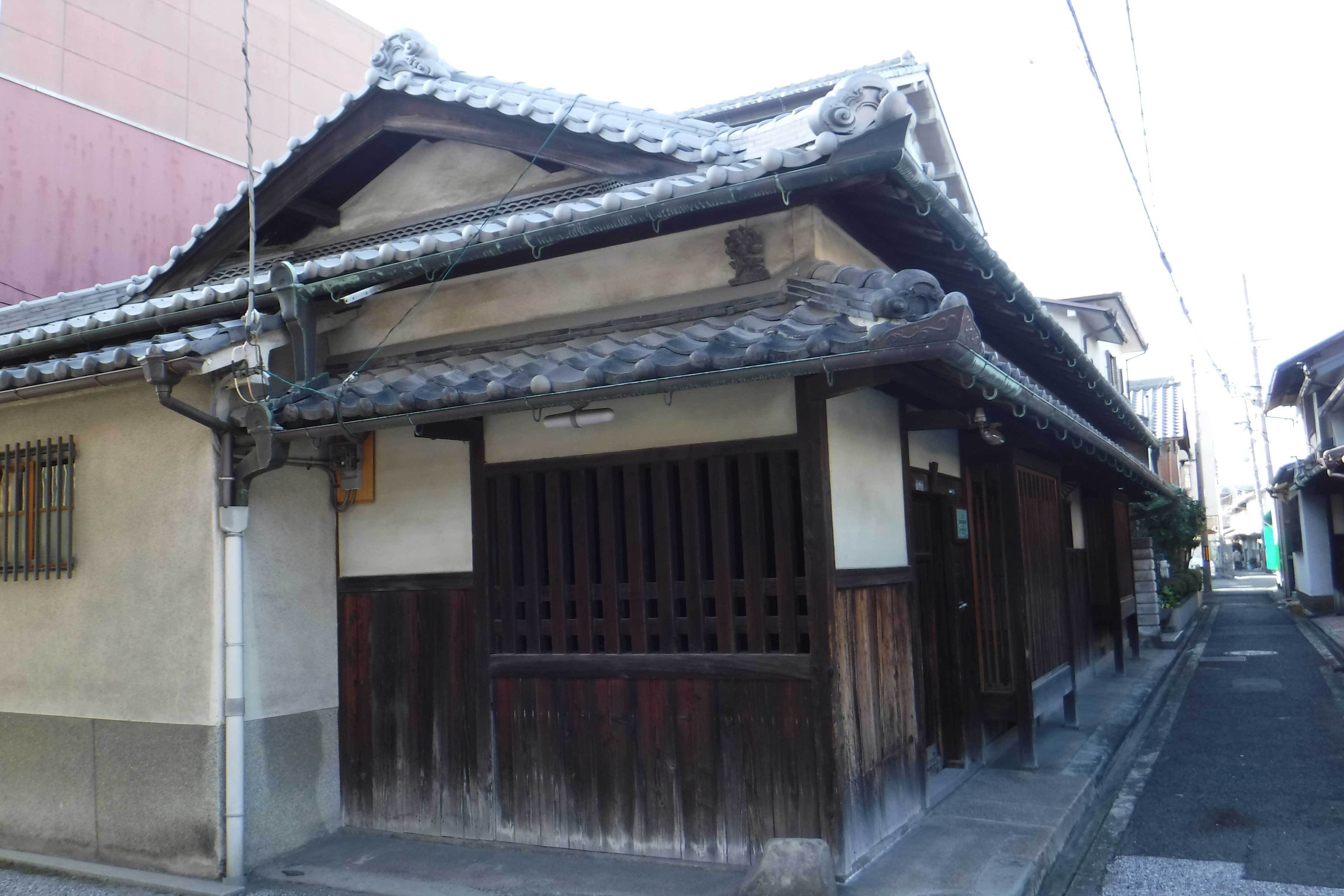
The TakemotosŌĆ”
A wooden single-story residence with partial upper floor constructedŌĆ”
-
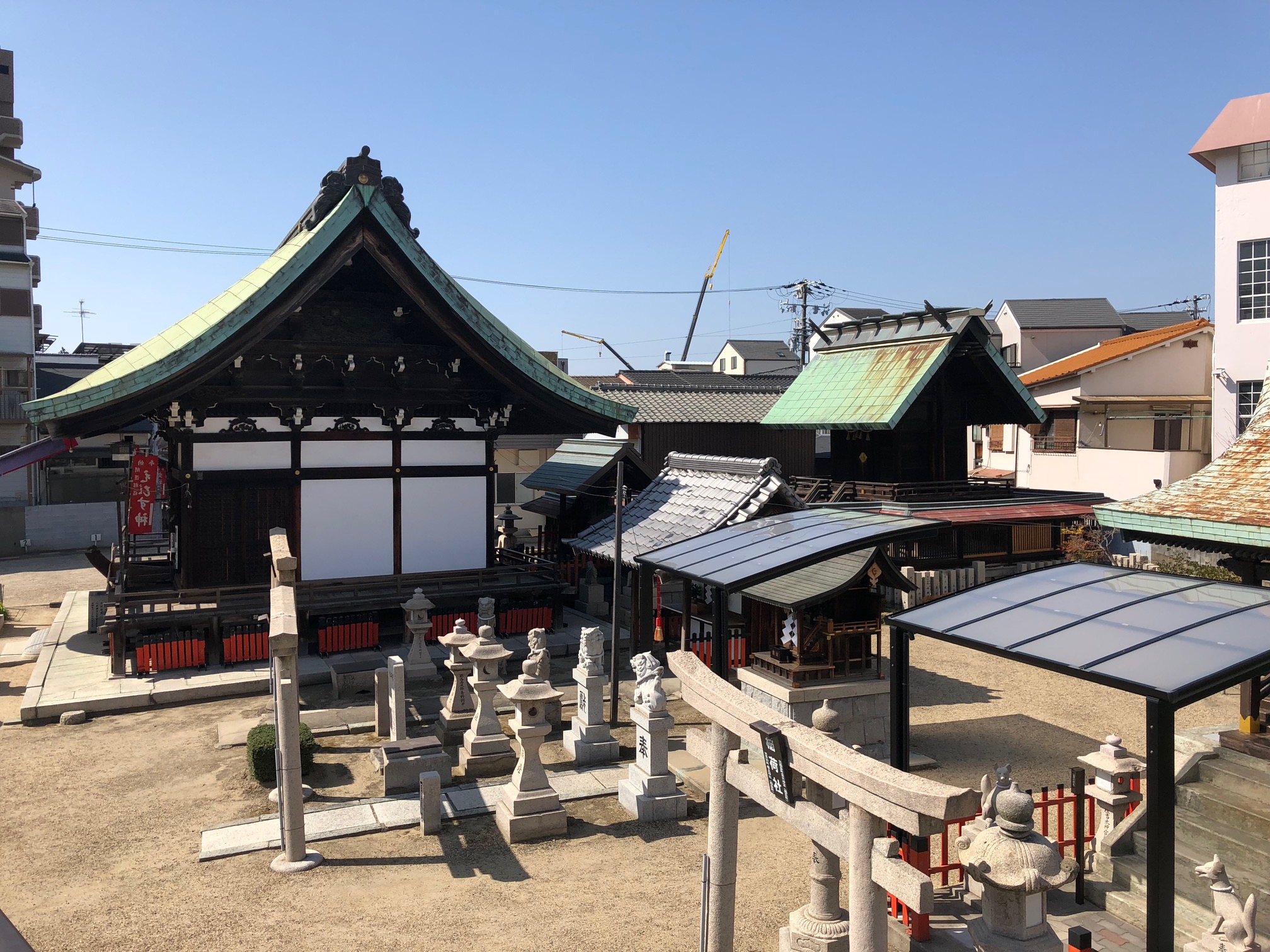
Karasunomiya ŌĆ”
Karasunomiya Shrine is in Denpou Konohanaku Osaka city, the area of ŌĆ”
-
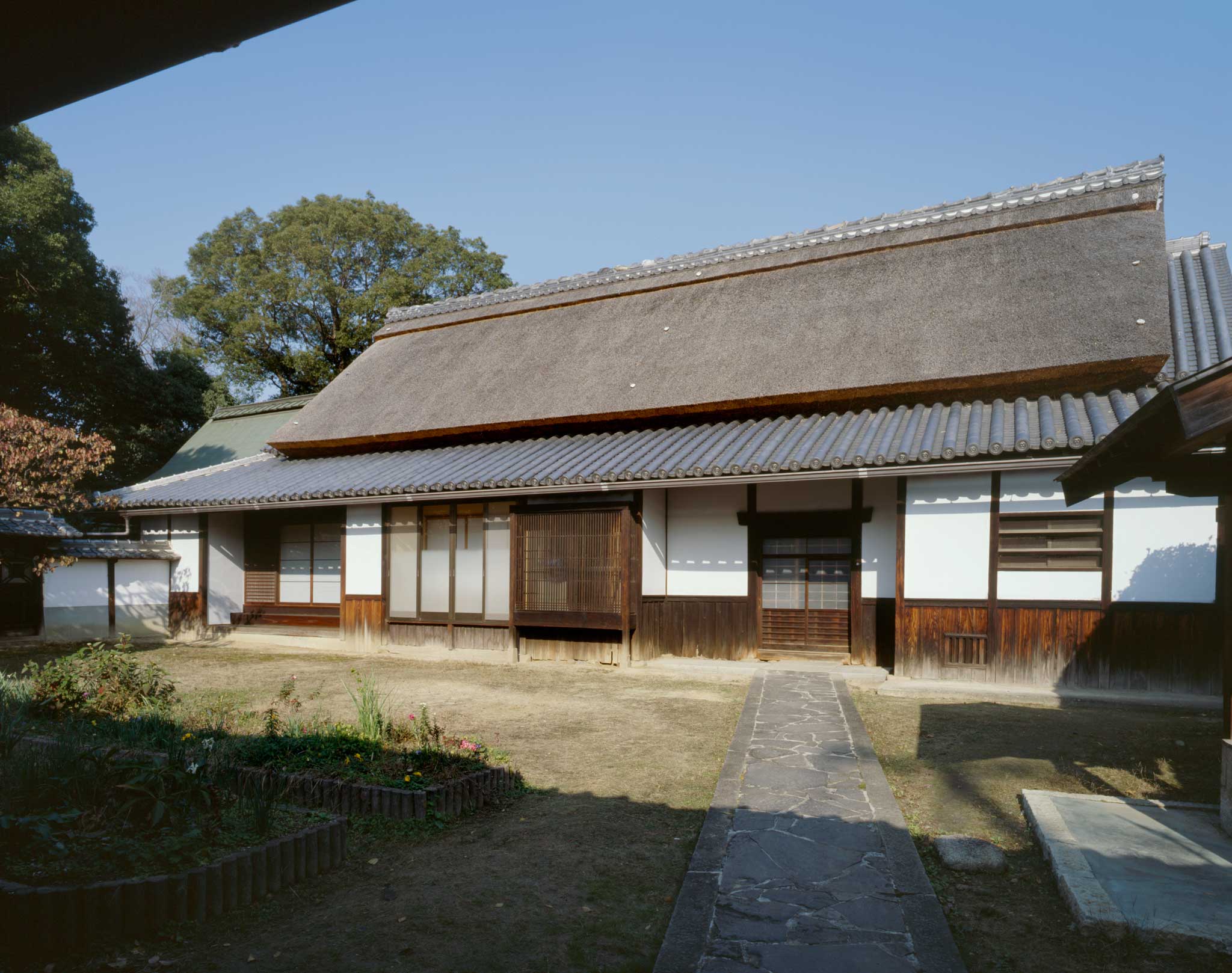
The MatsumuraŌĆ”
The residence of village headmen. Nagayamon(a gate and long house foŌĆ”
more’╝×
ŃüōŃü«ŃéóŃéżŃé│Ńā│ŃüīŃüéŃéŗÕåÖń£¤ŃéÆŃé»Ńā¬ŃāāŃé»ŃüÖŃéŗŃü©õ╝ØńĄ▒ÕĘźµ│ĢŃü«Ķ®│ń┤░Ńüīńó║Ķ¬ŹŃü¦ŃüŹŃüŠŃüÖŃĆé
