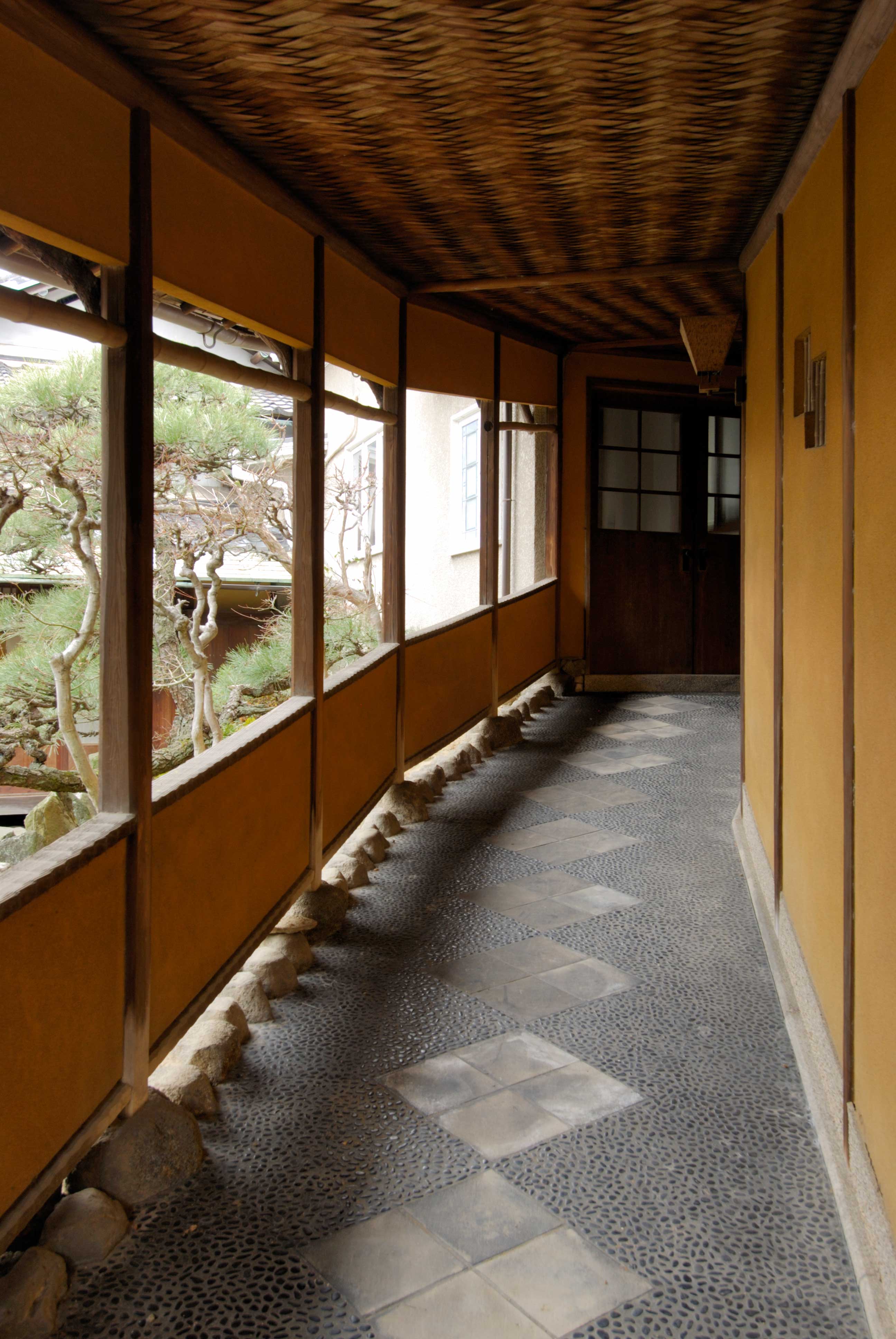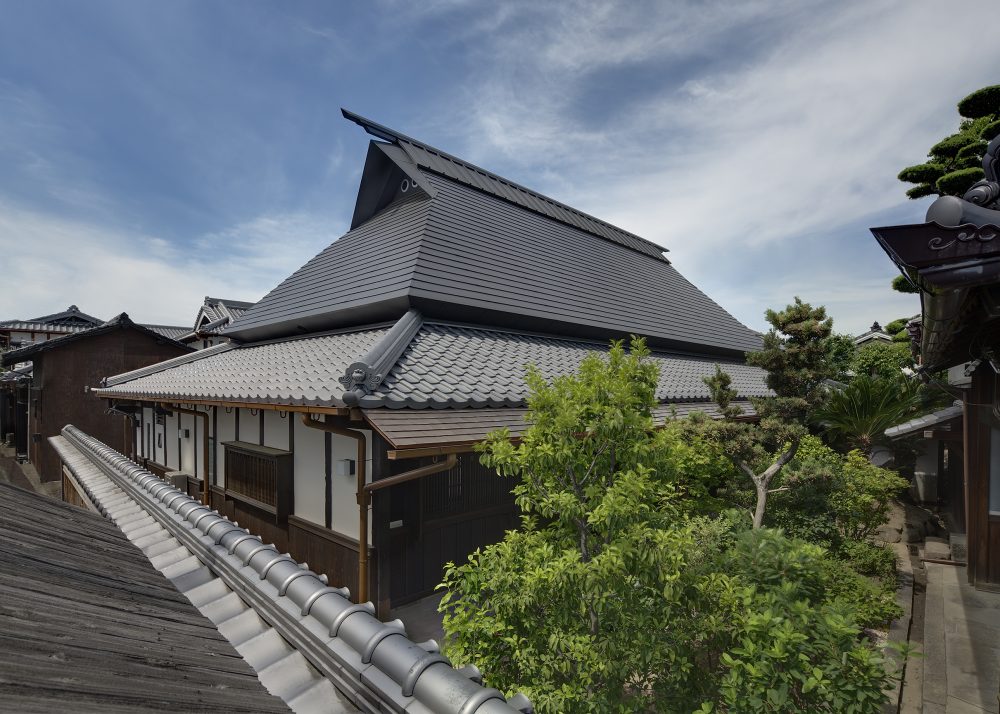ŃüōŃü«ŃéóŃéżŃé│Ńā│ŃüīŃüéŃéŗÕåÖń£¤ŃéÆŃé»Ńā¬ŃāāŃé»ŃüÖŃéŗŃü©õ╝ØńĄ▒ÕĘźµ│ĢŃü«Ķ®│ń┤░Ńüīńó║Ķ¬ŹŃü¦ŃüŹŃüŠŃüÖŃĆé
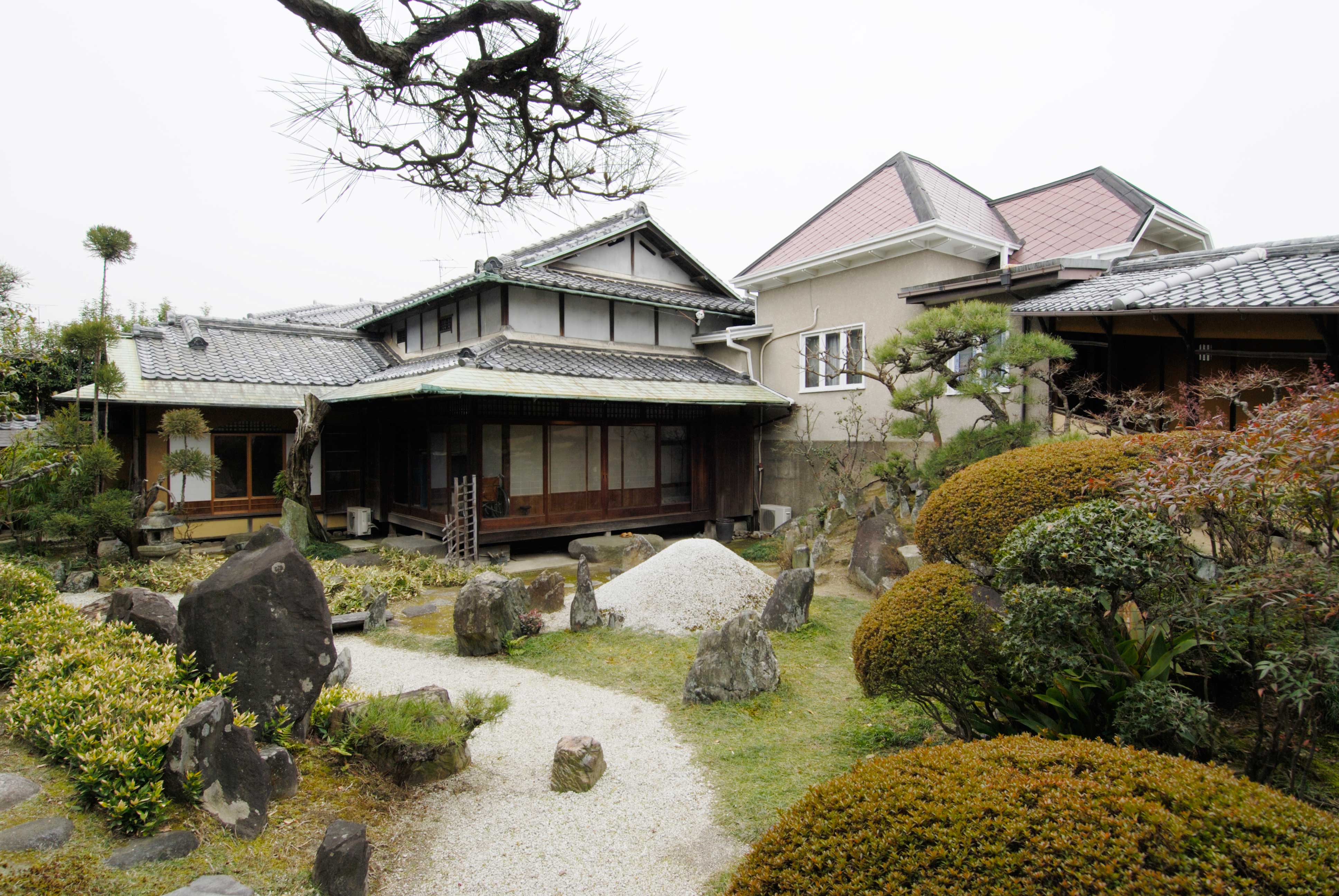
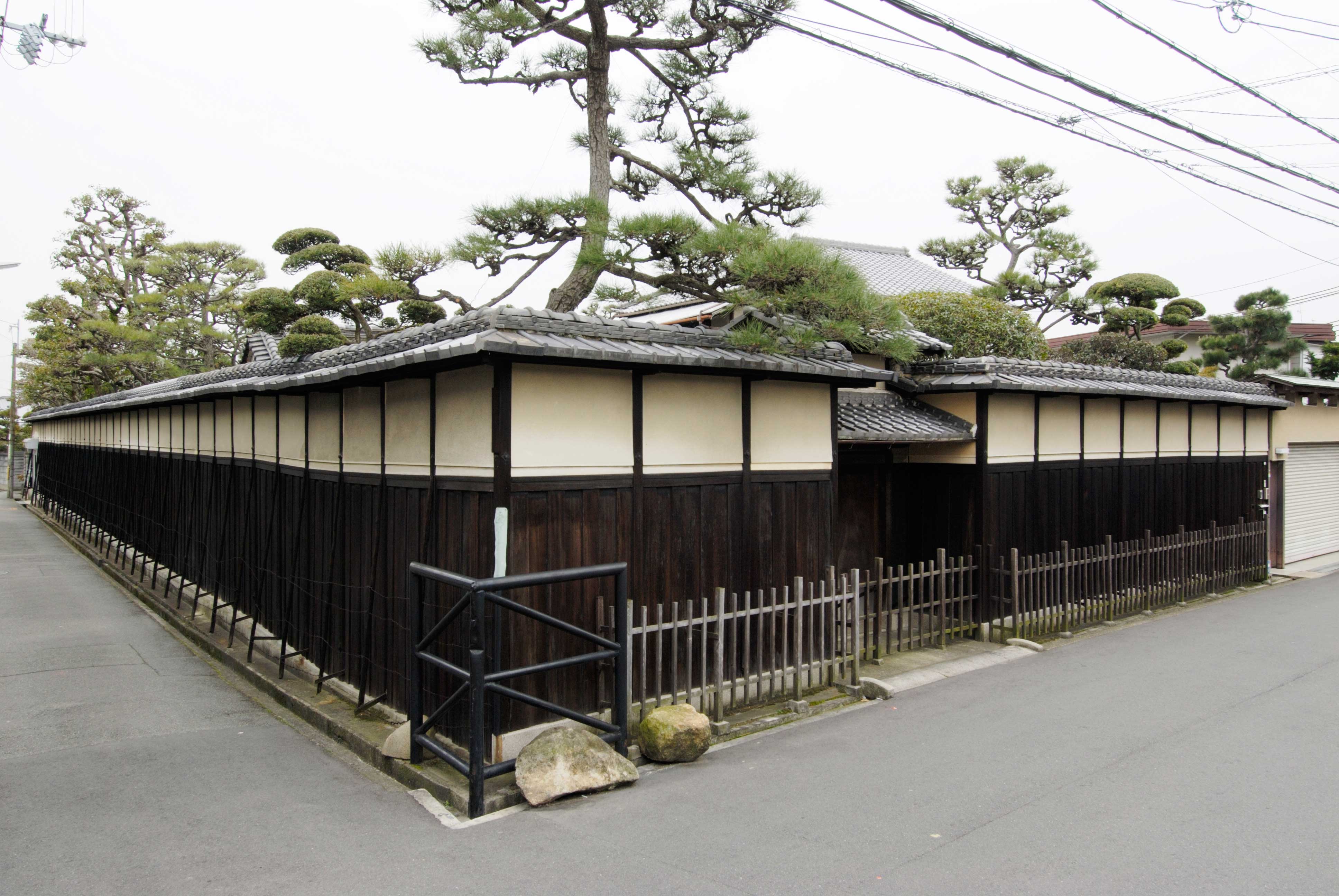

-
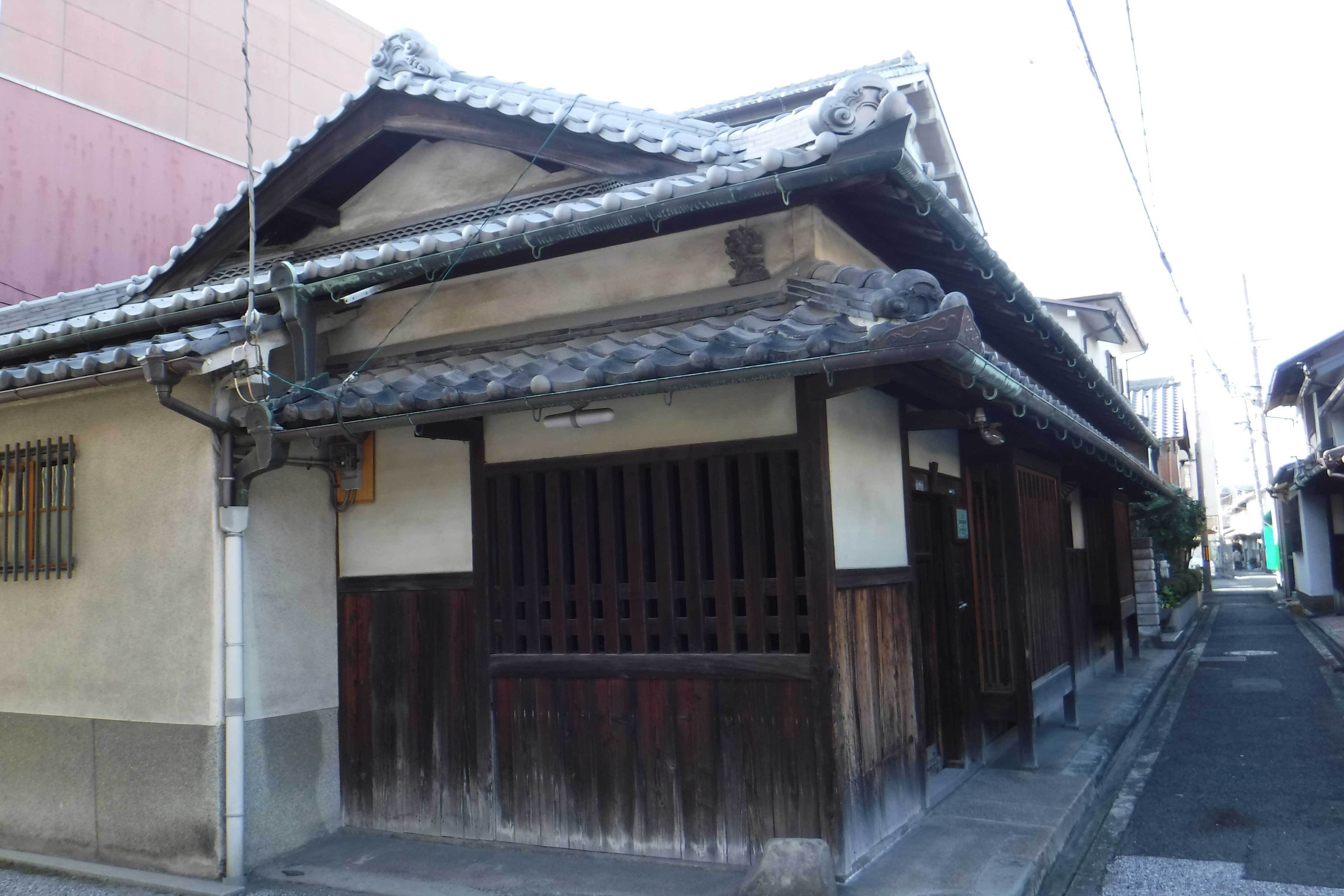
The TakemotosŌĆ”
A wooden single-story residence with partial upper floor constructedŌĆ”
-
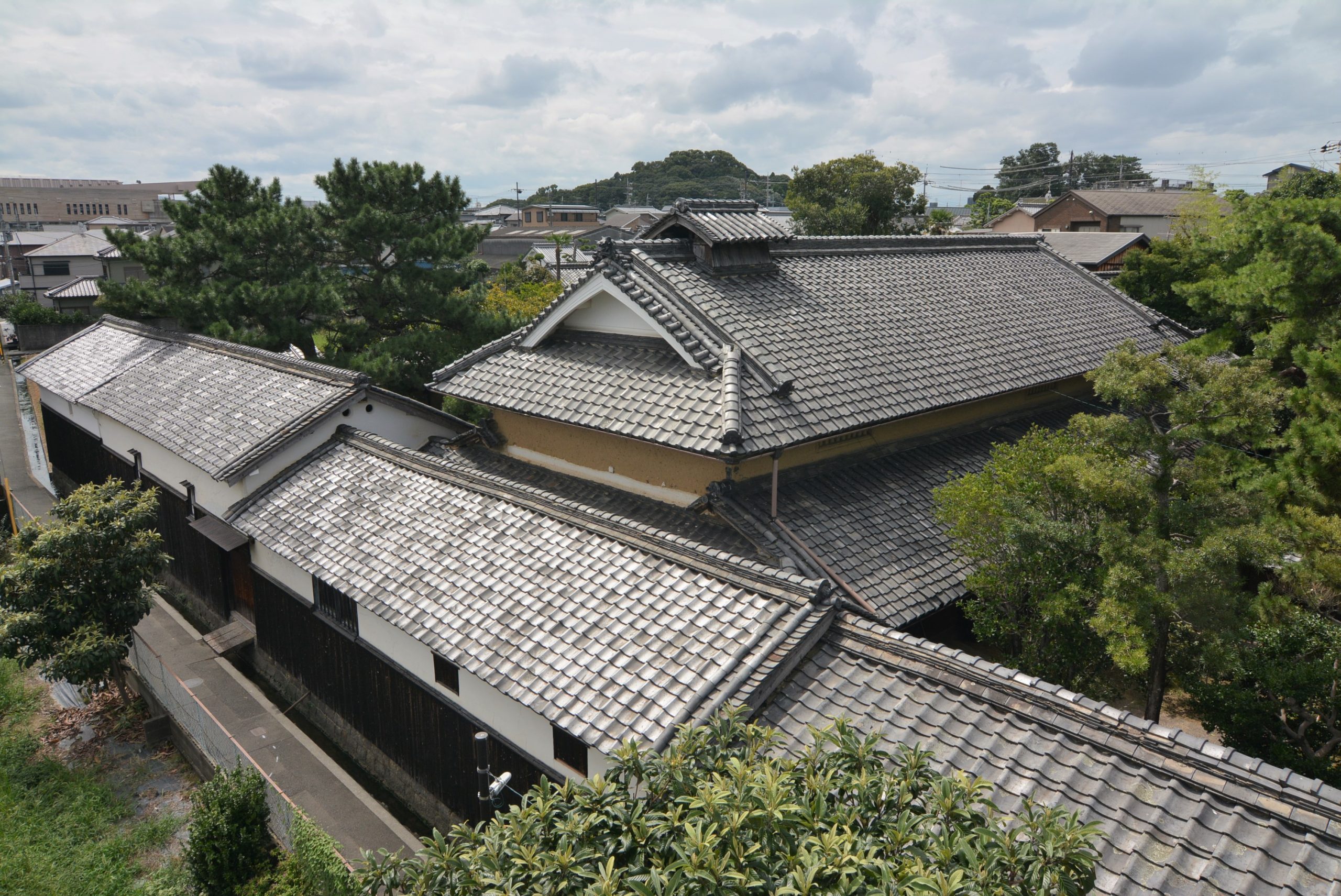
The Fujino ReŌĆ”
During the Edo period, the Fujino family served for generations as tŌĆ”
-

Main body of ŌĆ”
It is a two-storey wooden building with both, tiled hipped roof and ŌĆ”
more’╝×-

Dozo (StorehoŌĆ”
A one-story wooden green tea ceremony room constructed in the mid-ShŌĆ”
-

Manpukuji SanŌĆ”
Manpukuji temple on Matsuyamachi-suji Street was founded in 1594 (BuŌĆ”
-

Yamano famillŌĆ”
The YAMANO family was engaged in the brewing industry, and six regisŌĆ”
more’╝×
