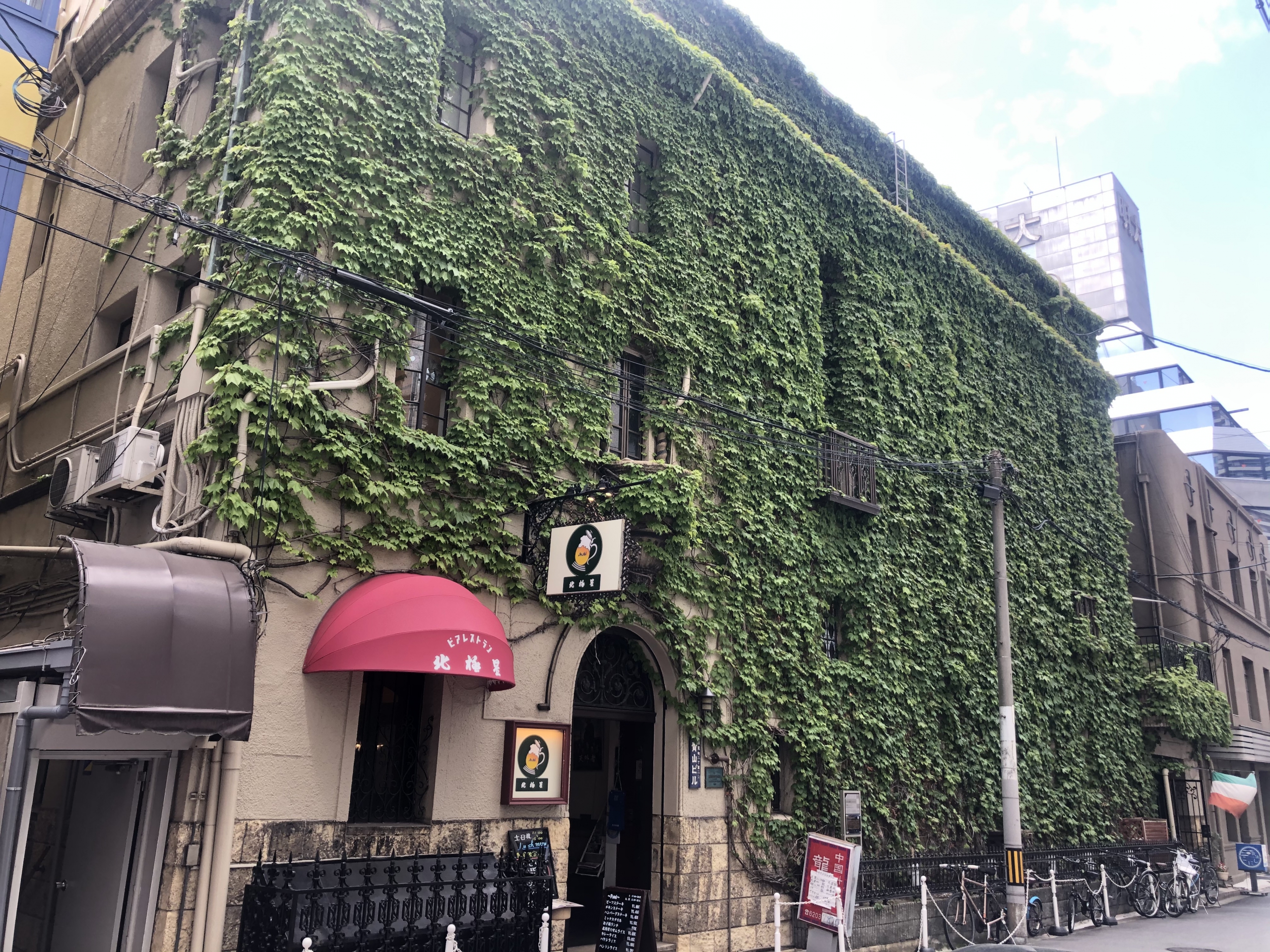ŃüōŃü«ŃéóŃéżŃé│Ńā│ŃüīŃüéŃéŗÕåÖń£¤ŃéÆŃé»Ńā¬ŃāāŃé»ŃüÖŃéŗŃü©õ╝ØńĄ▒ÕĘźµ│ĢŃü«Ķ®│ń┤░Ńüīńó║Ķ¬ŹŃü¦ŃüŹŃüŠŃüÖŃĆé

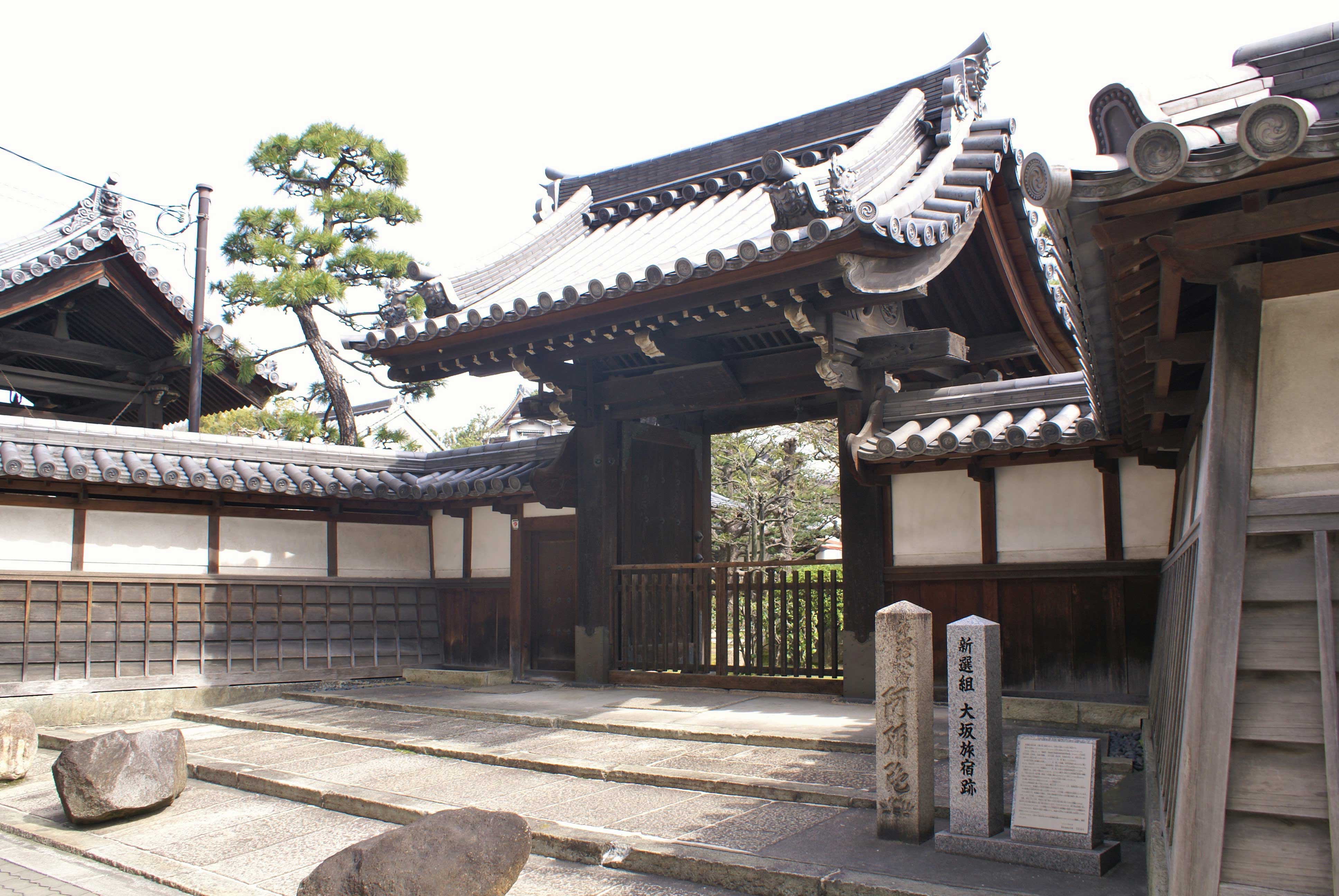
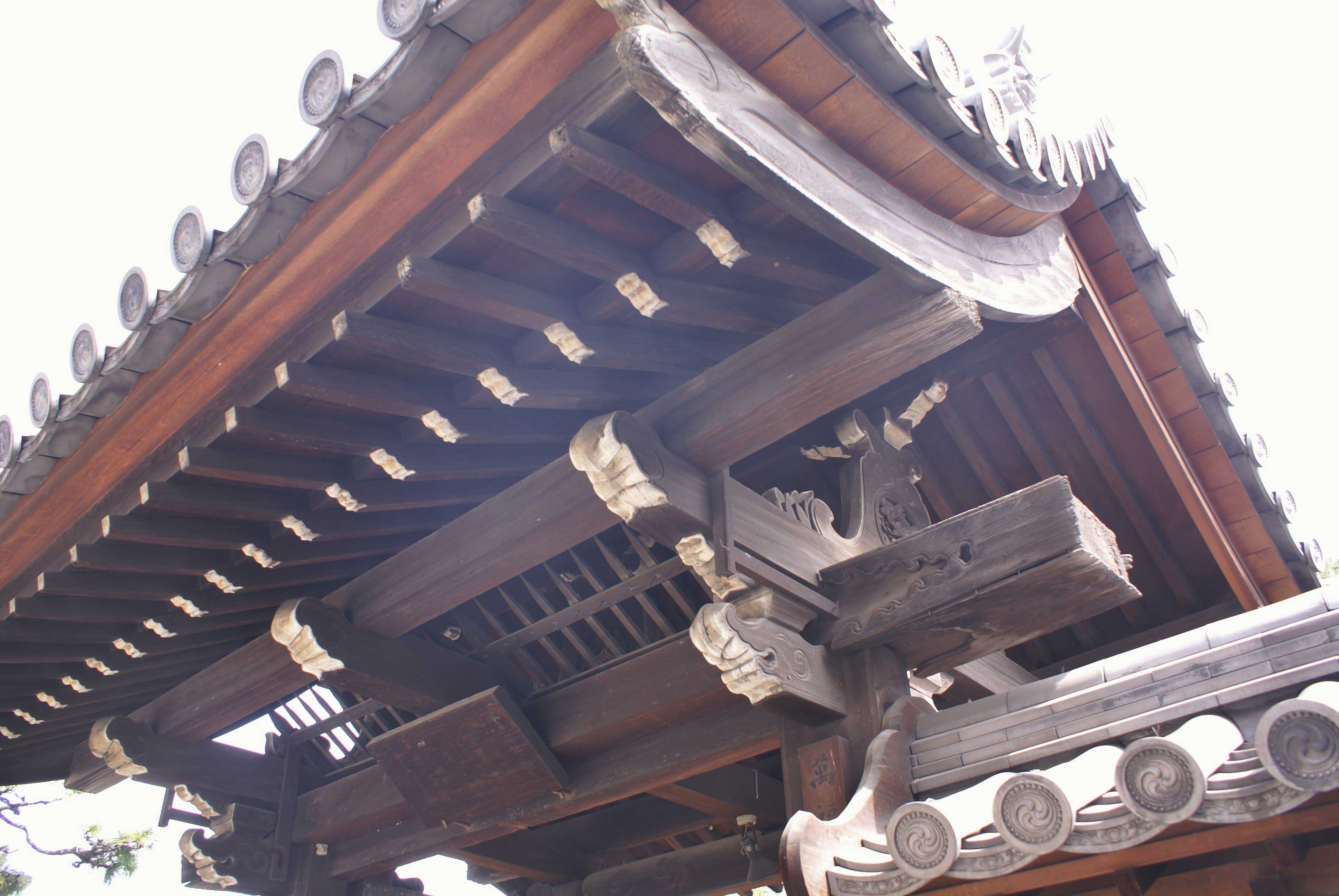

-
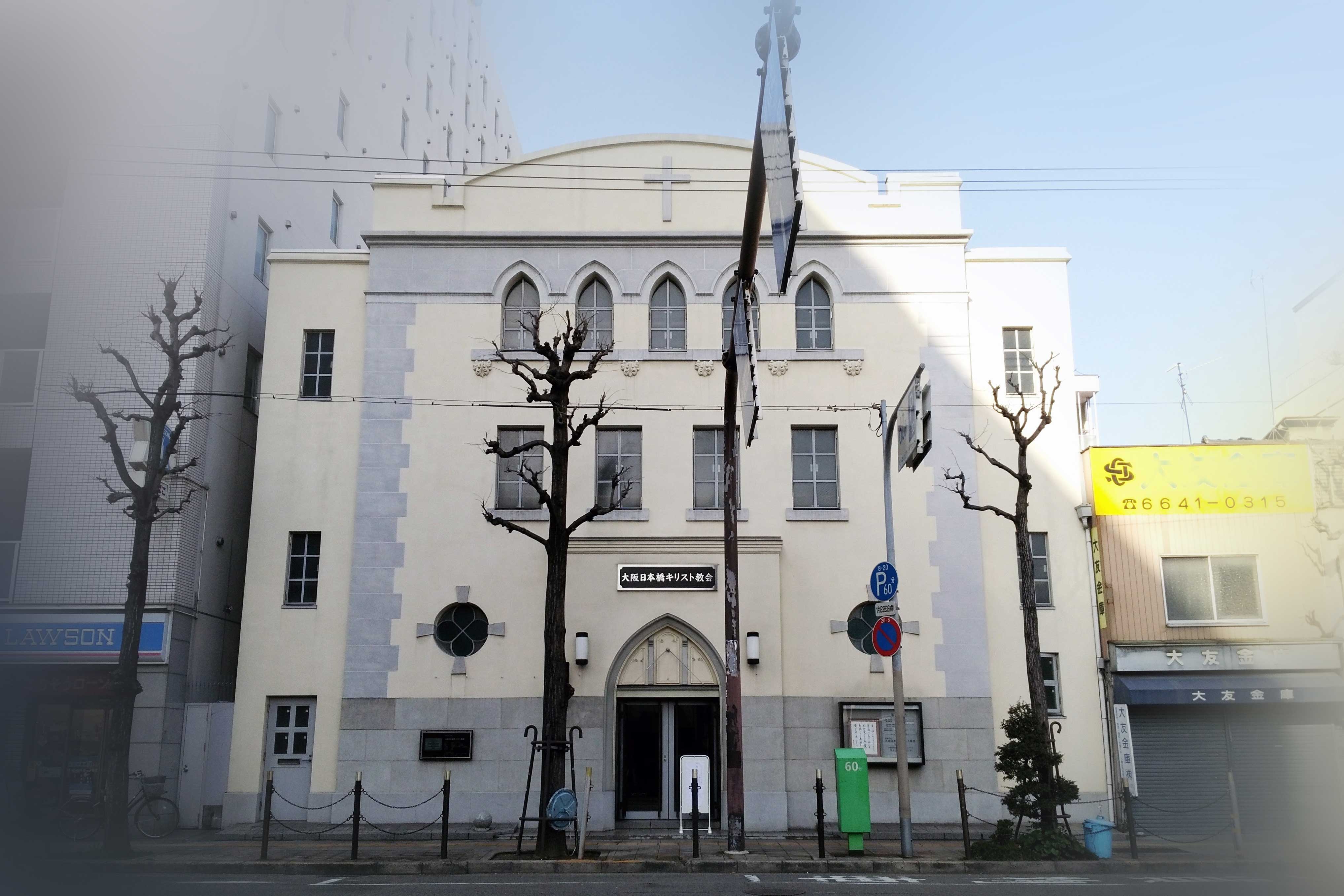
Osaka NipponbŌĆ”
A reinforced concrete structured building in late Taisho Period. LocŌĆ”
-

Kitahama RetrŌĆ”
A small office building made of brick in Meiji period. It faces TosaŌĆ”
-

Takemikumari ŌĆ”
Takemikumari Shrine is a Shikinai-sha (shrine listed in Engishiki laŌĆ”
more’╝×-
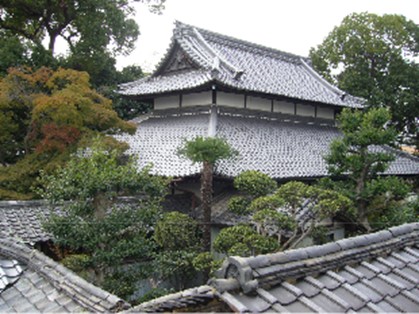
Gantokuji TemŌĆ”
Gantokuji is a temple (former Gokaji) associated with Shinshu Otani ŌĆ”
-
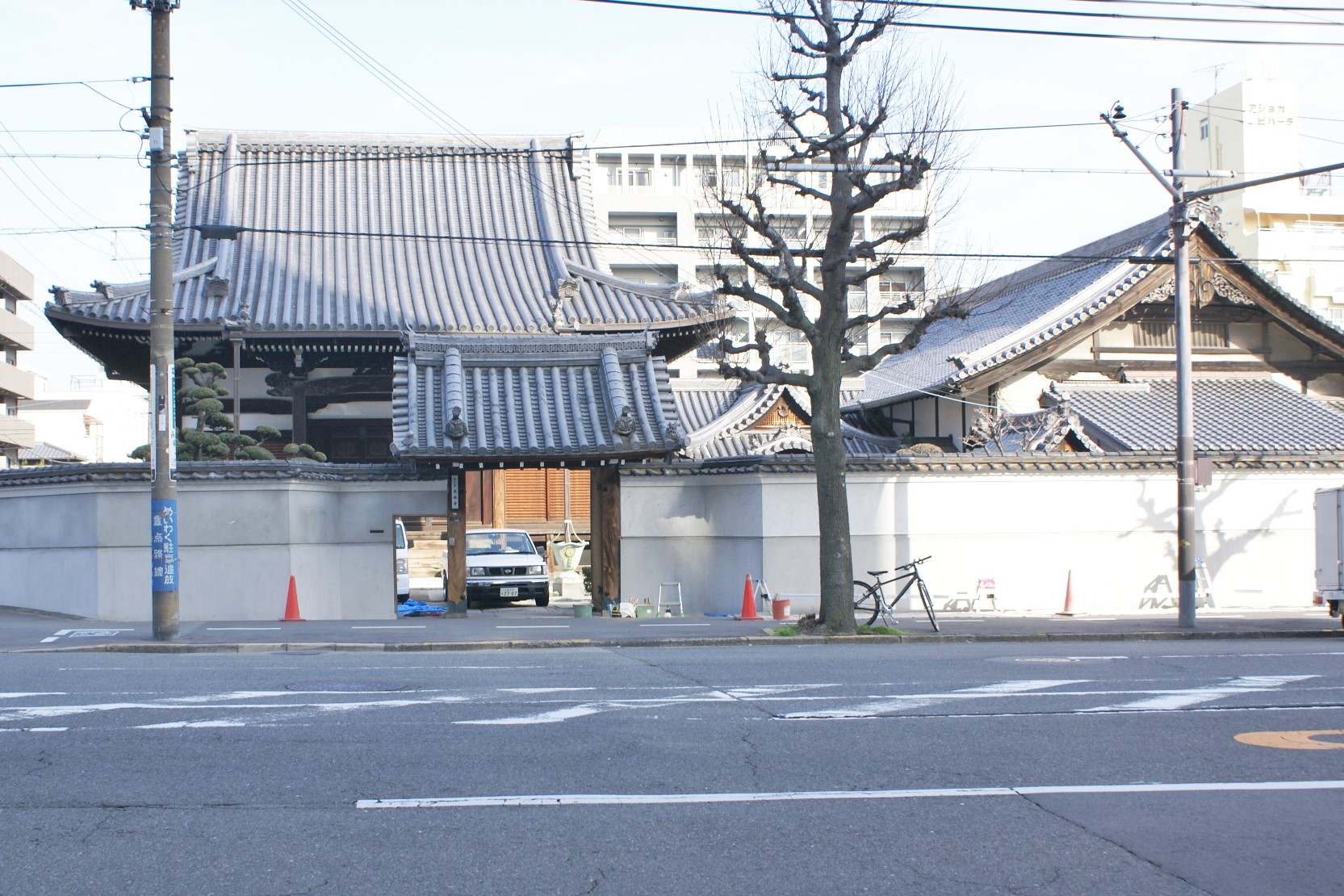
Nenbutsuji HoŌĆ”
Nenbutsuji temple was constructed in 1580 (Tensho 8) and faces UemacŌĆ”
-
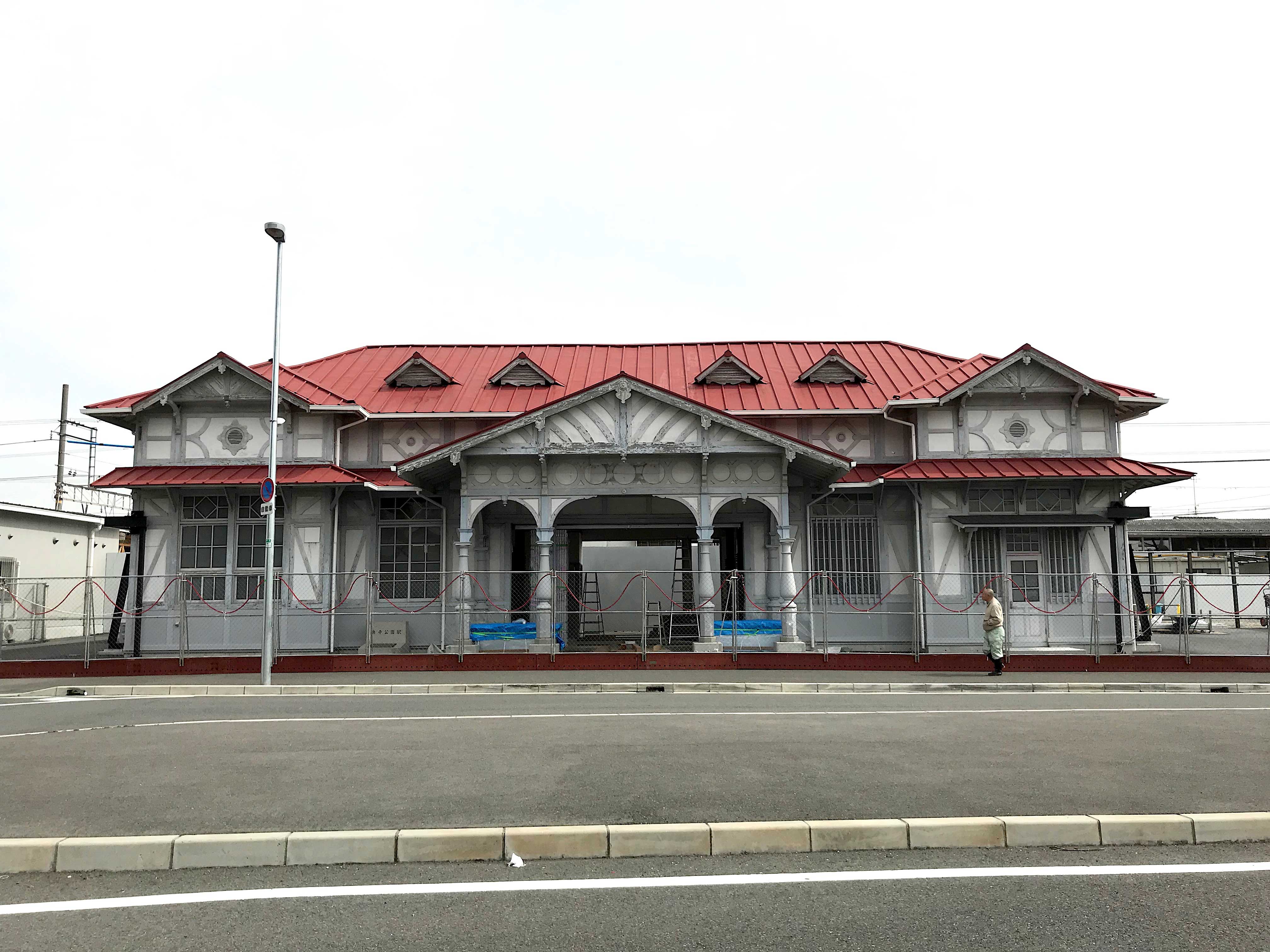
Hamadera KoueŌĆ”
A half-timber style, flat wooden station building designed by TatsunŌĆ”
more’╝×

