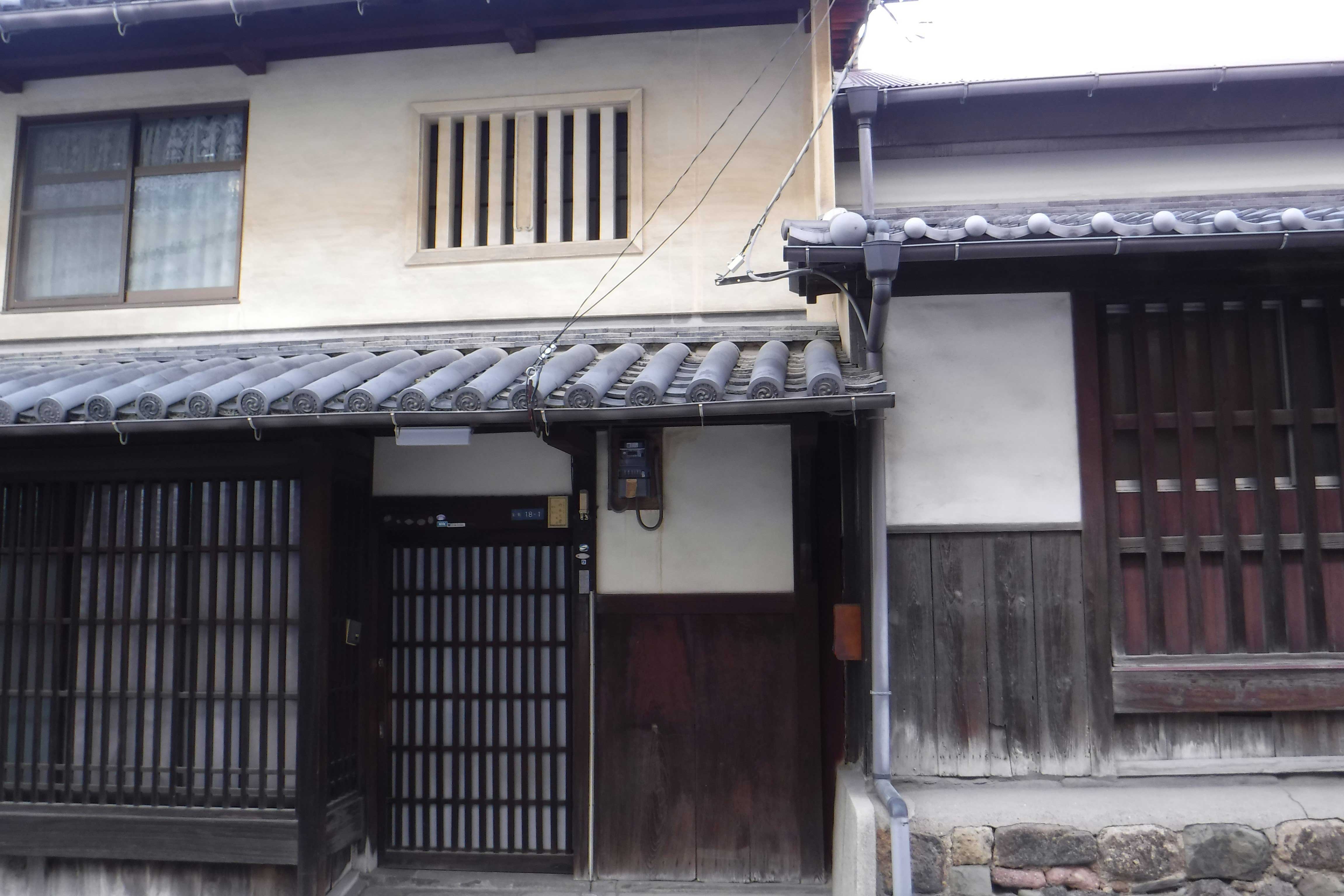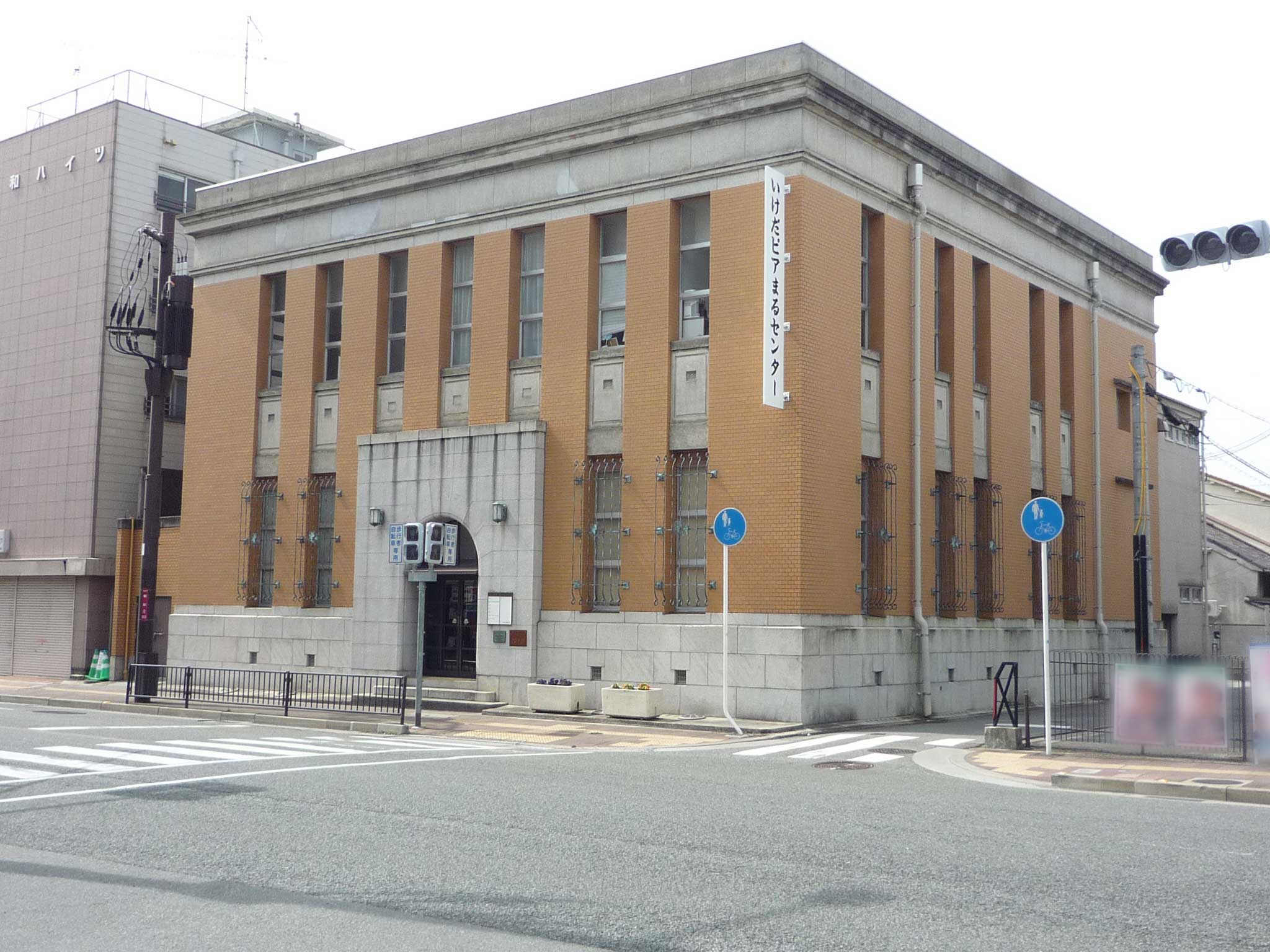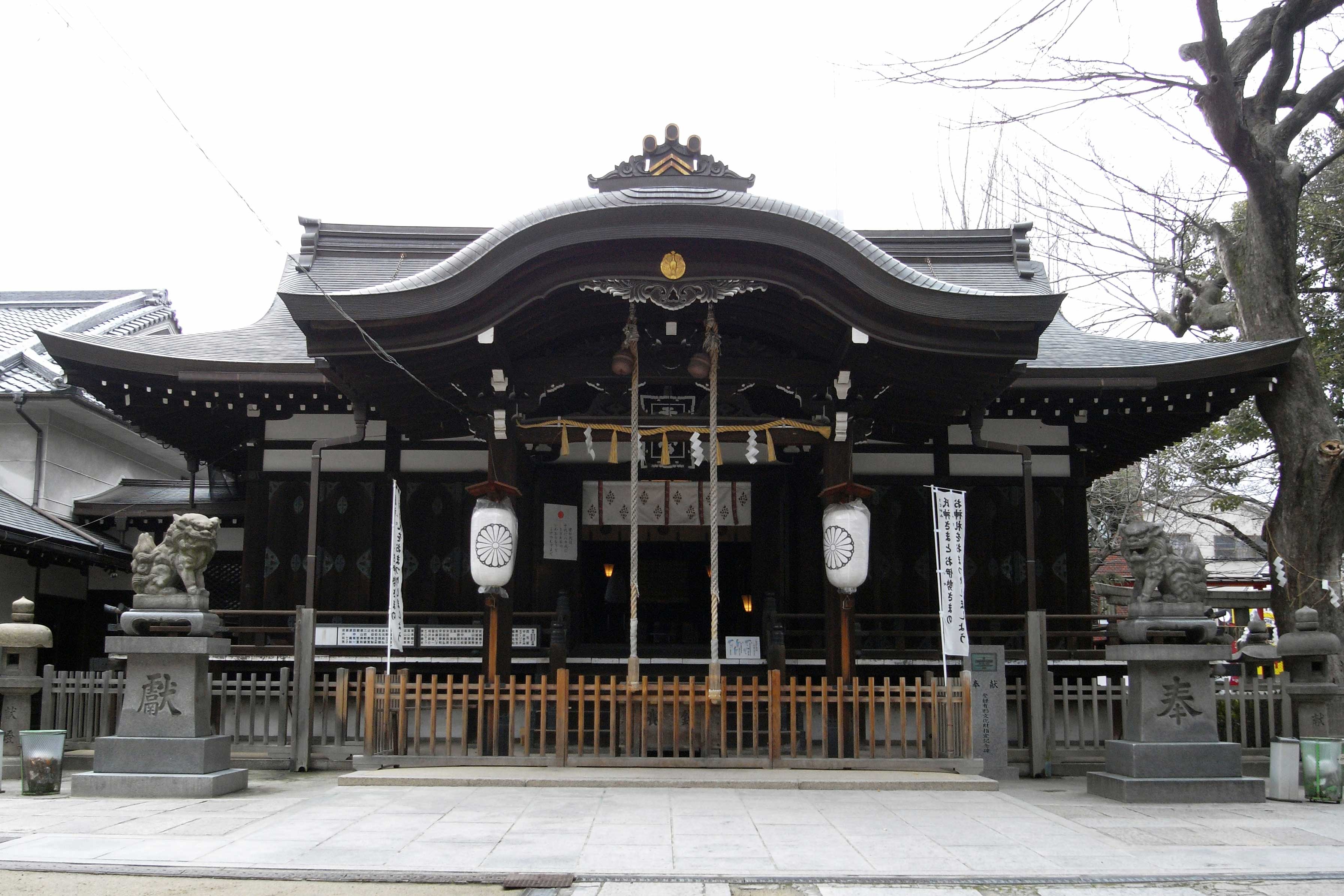ŃüōŃü«ŃéóŃéżŃé│Ńā│ŃüīŃüéŃéŗÕåÖń£¤ŃéÆŃé»Ńā¬ŃāāŃé»ŃüÖŃéŗŃü©õ╝ØńĄ▒ÕĘźµ│ĢŃü«Ķ®│ń┤░Ńüīńó║Ķ¬ŹŃü¦ŃüŹŃüŠŃüÖŃĆé
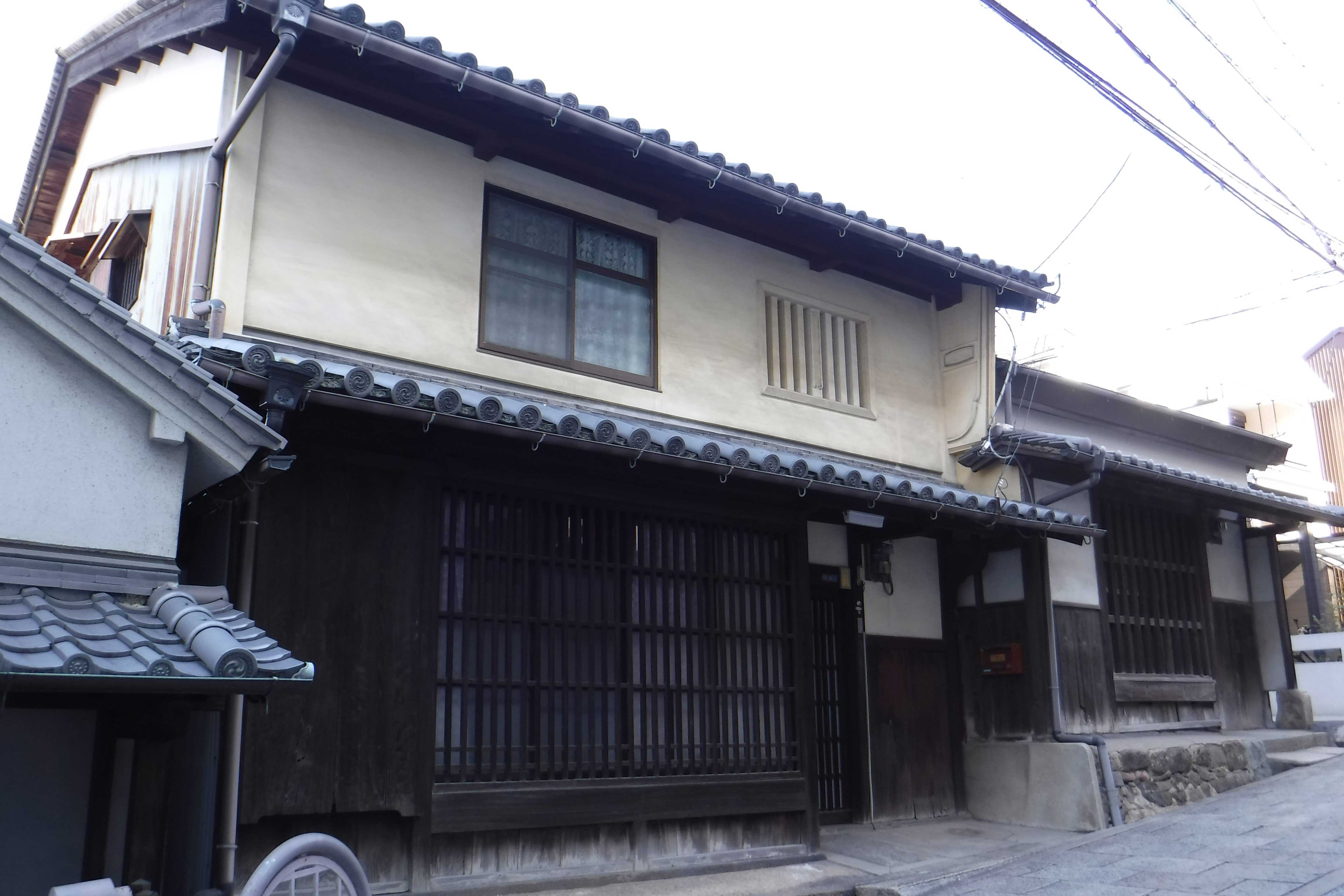


-
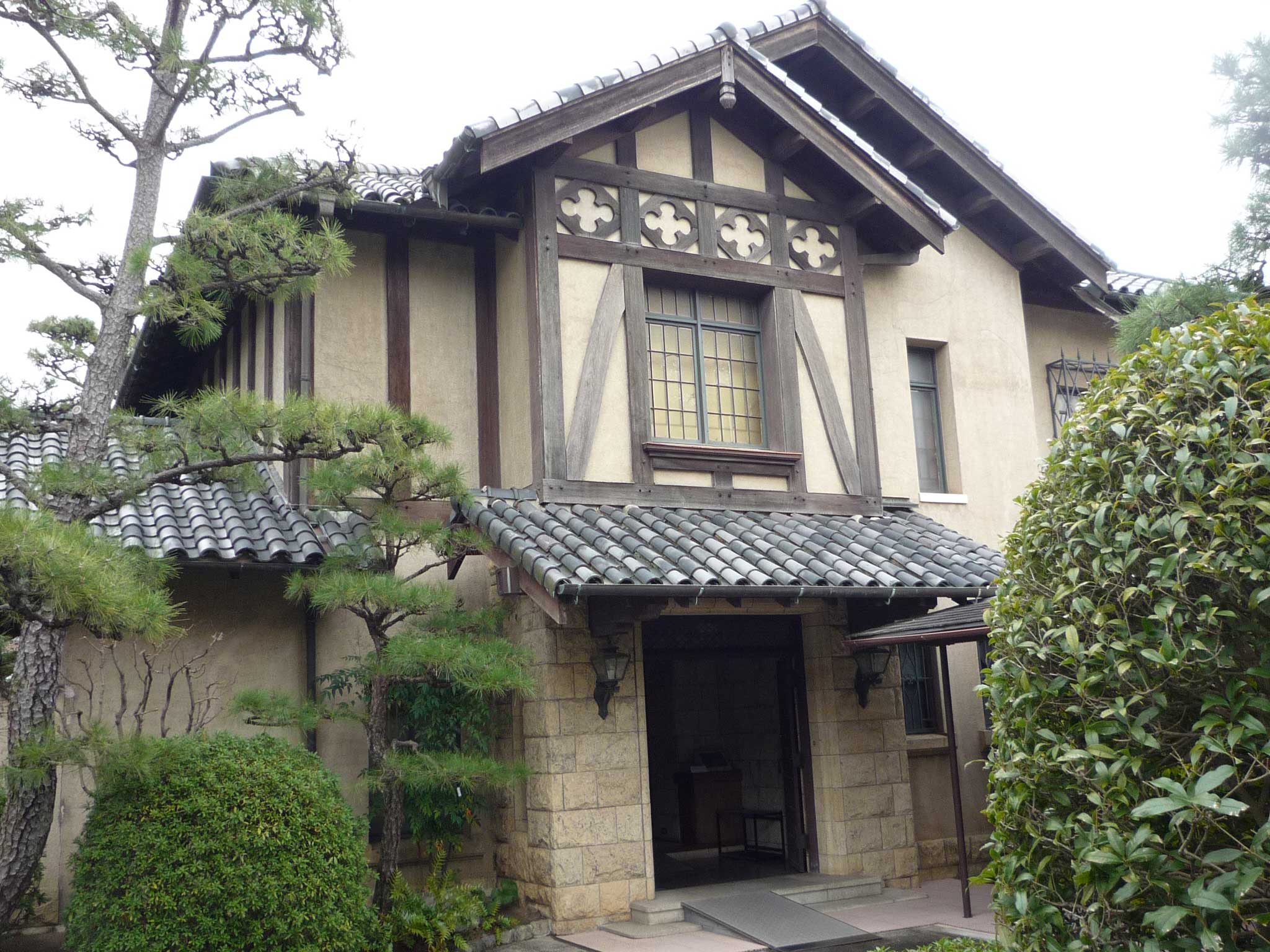
Ituo Art MuseŌĆ”
Ituo Art Museum was used to be called Gazoku Sanso, which was the olŌĆ”
-
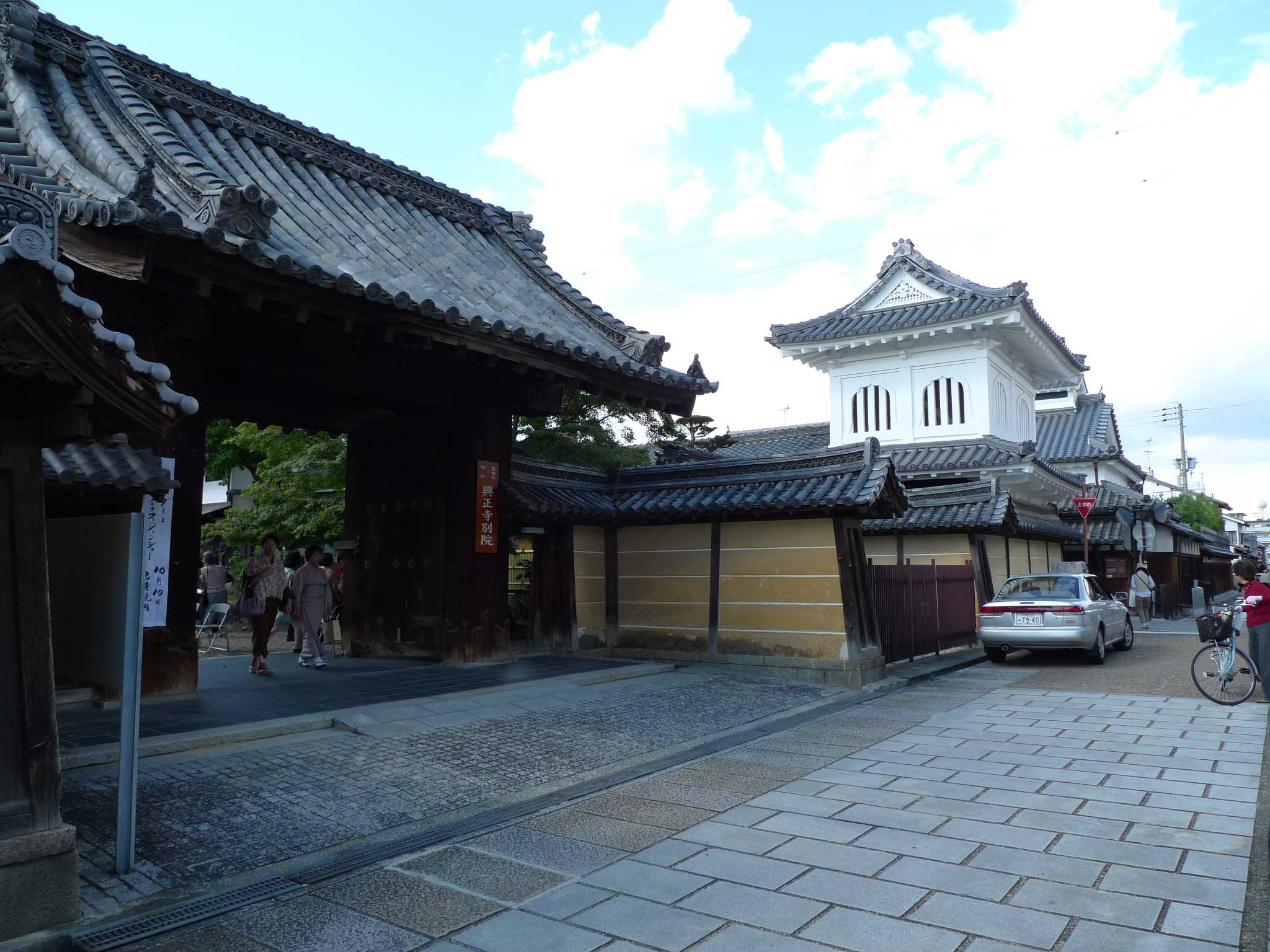
Koshoji TemplŌĆ”
This temple is the central temple of Tondabayashi Temple Uchimachi. ŌĆ”
-
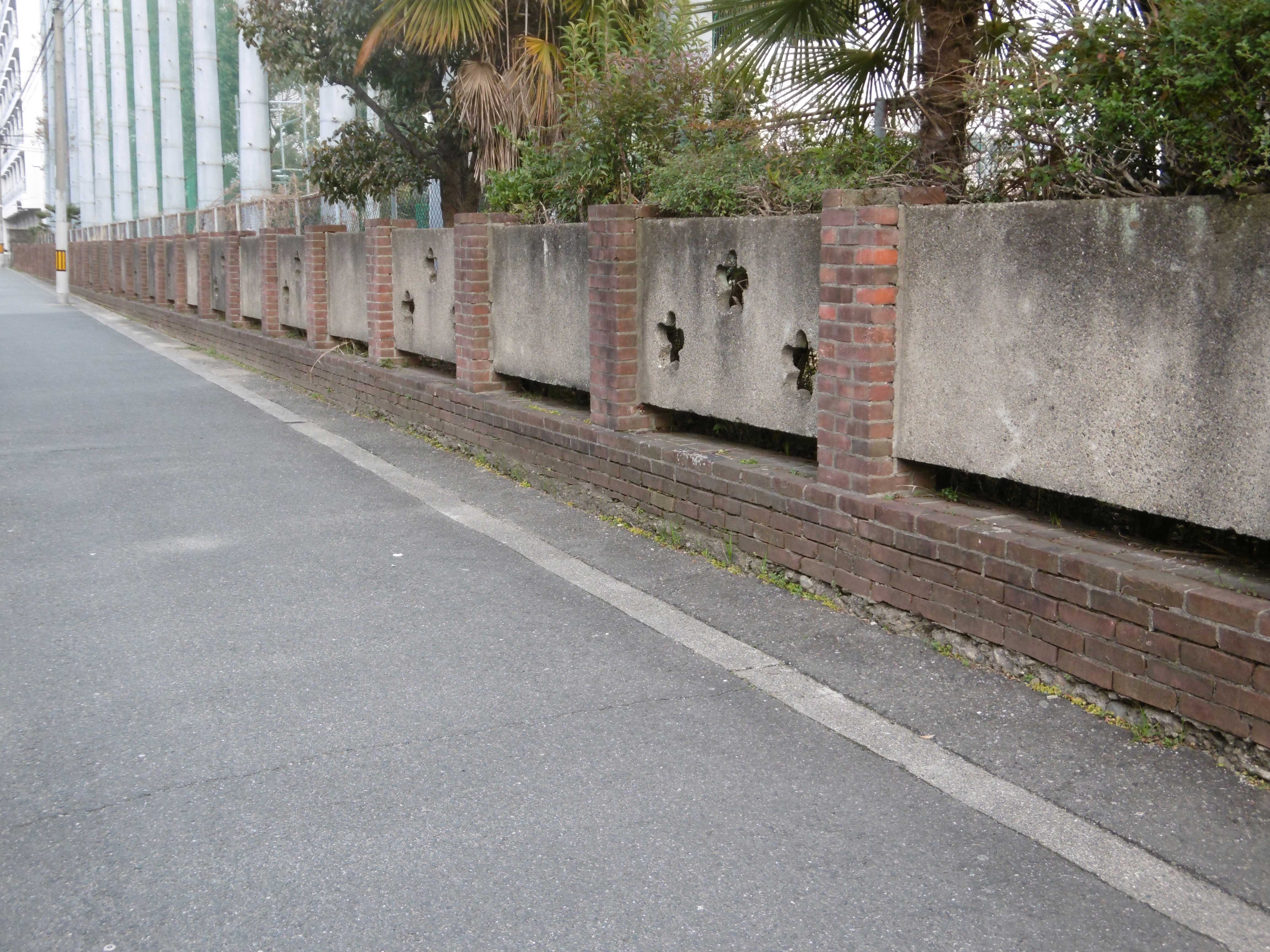
the wall of SŌĆ”
At Sakurazuka Highschool which is managed by Osaka prefecture, old sŌĆ”
more’╝×-
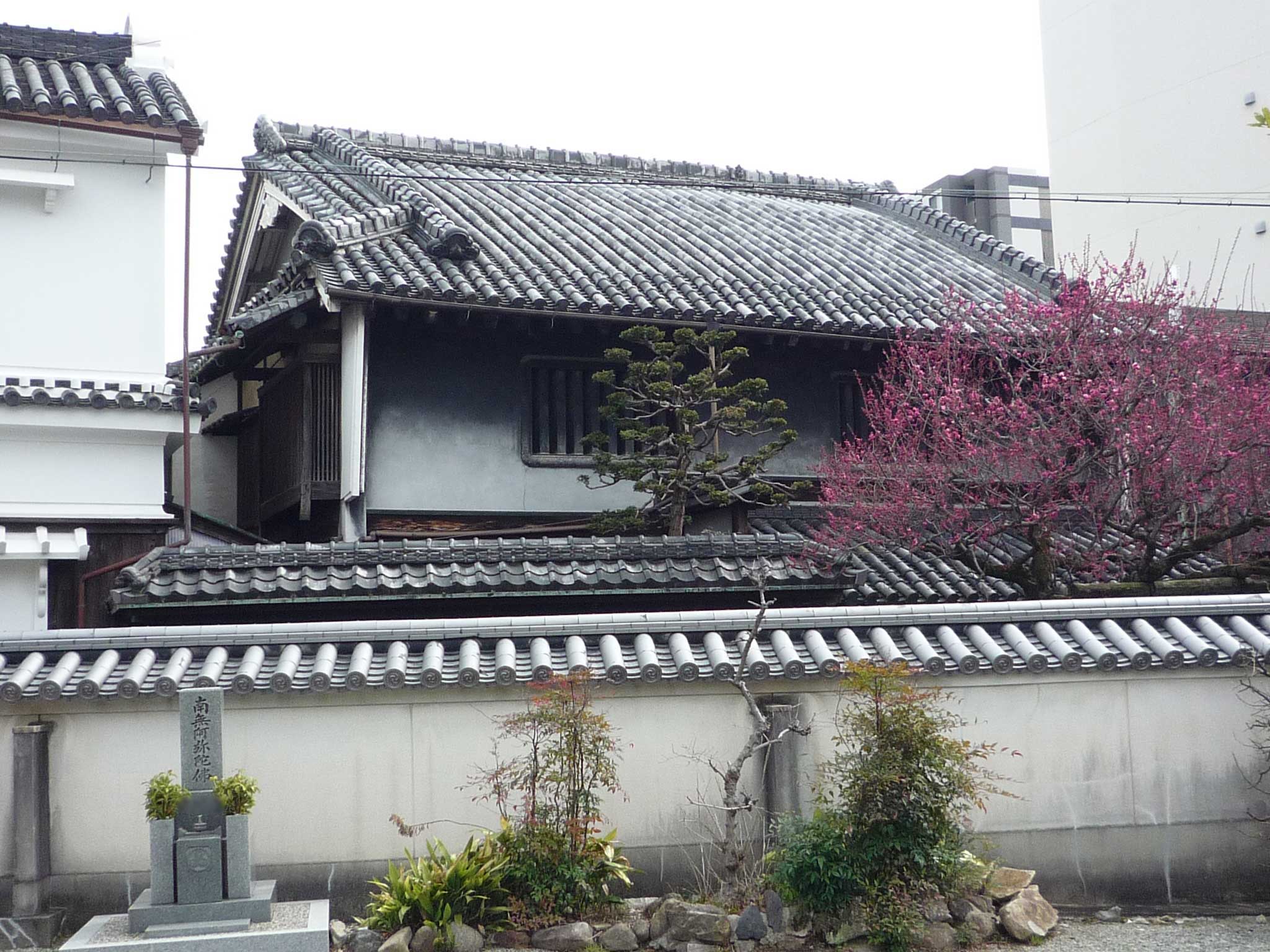
Yoshida Sake ŌĆ”
Many high ways through as stopover for supplies, Ikeda area was prosŌĆ”
-
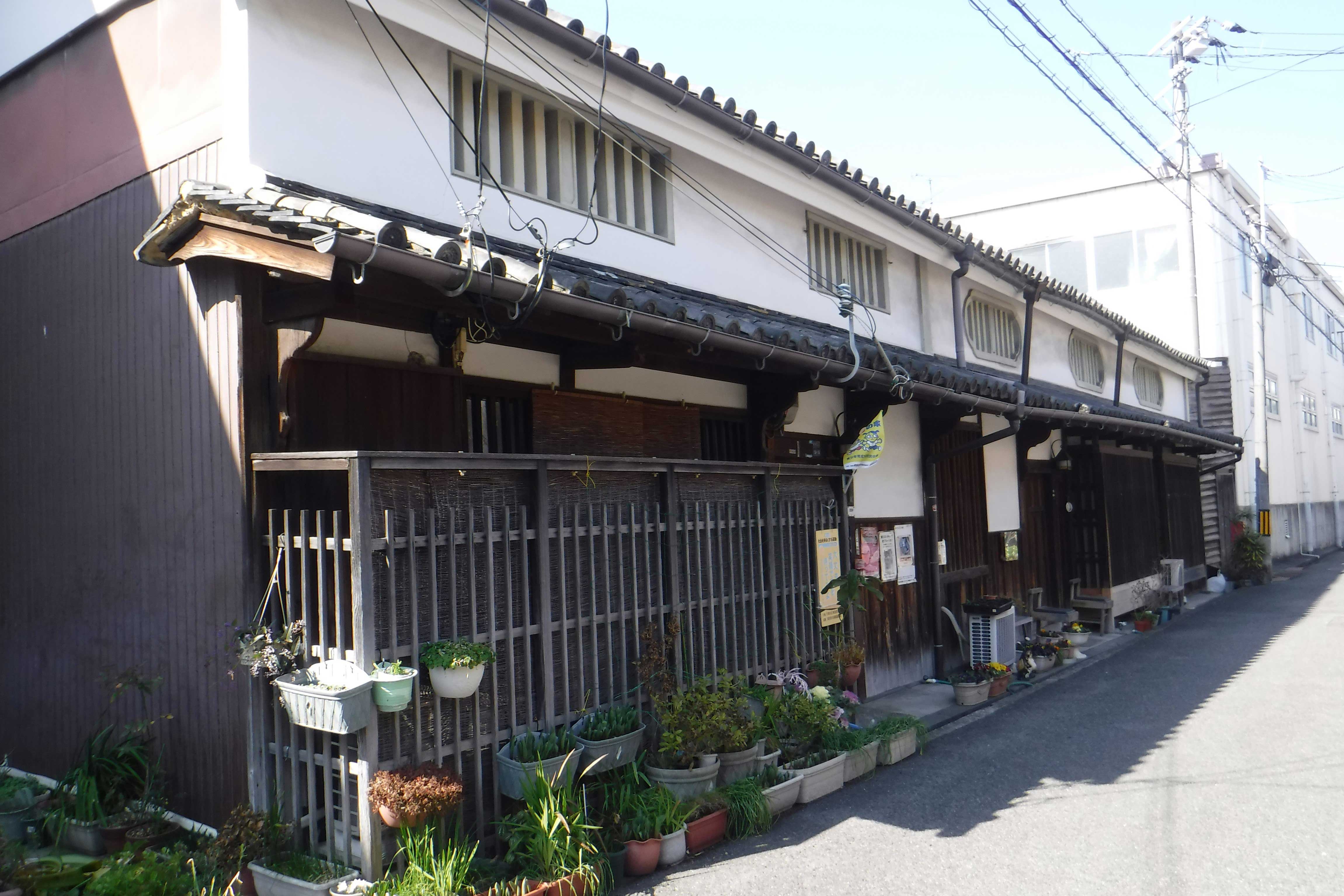
The Nakas ResŌĆ”
A wooden single-storyresidence constructed in Edo period (storage roŌĆ”
-
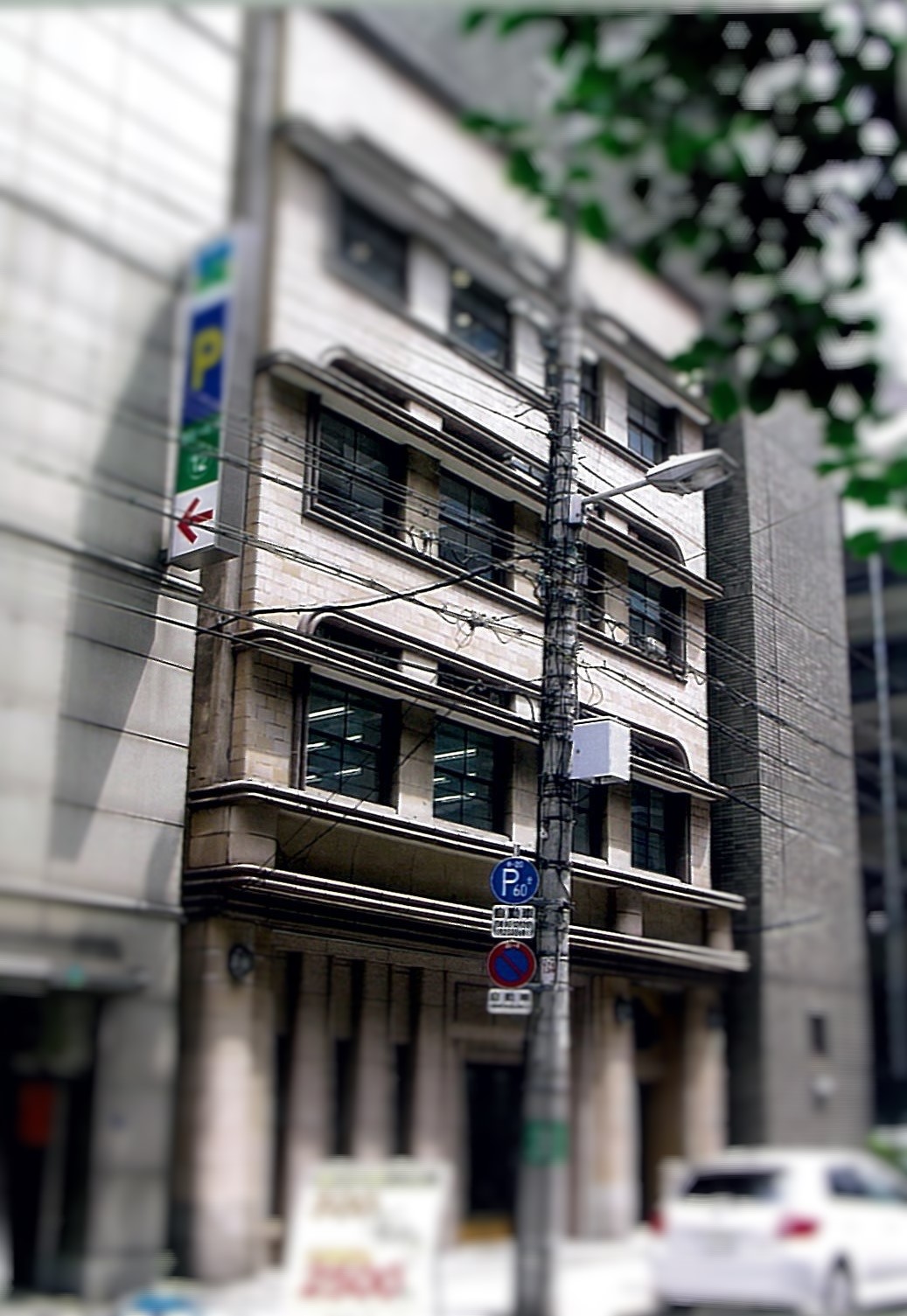
Ogawa & Co., ŌĆ”
Ogawa ’╝å Co. Ltd. was founded in Osaka in 1893 (Meiji 26). Ogawa is tŌĆ”
more’╝×
