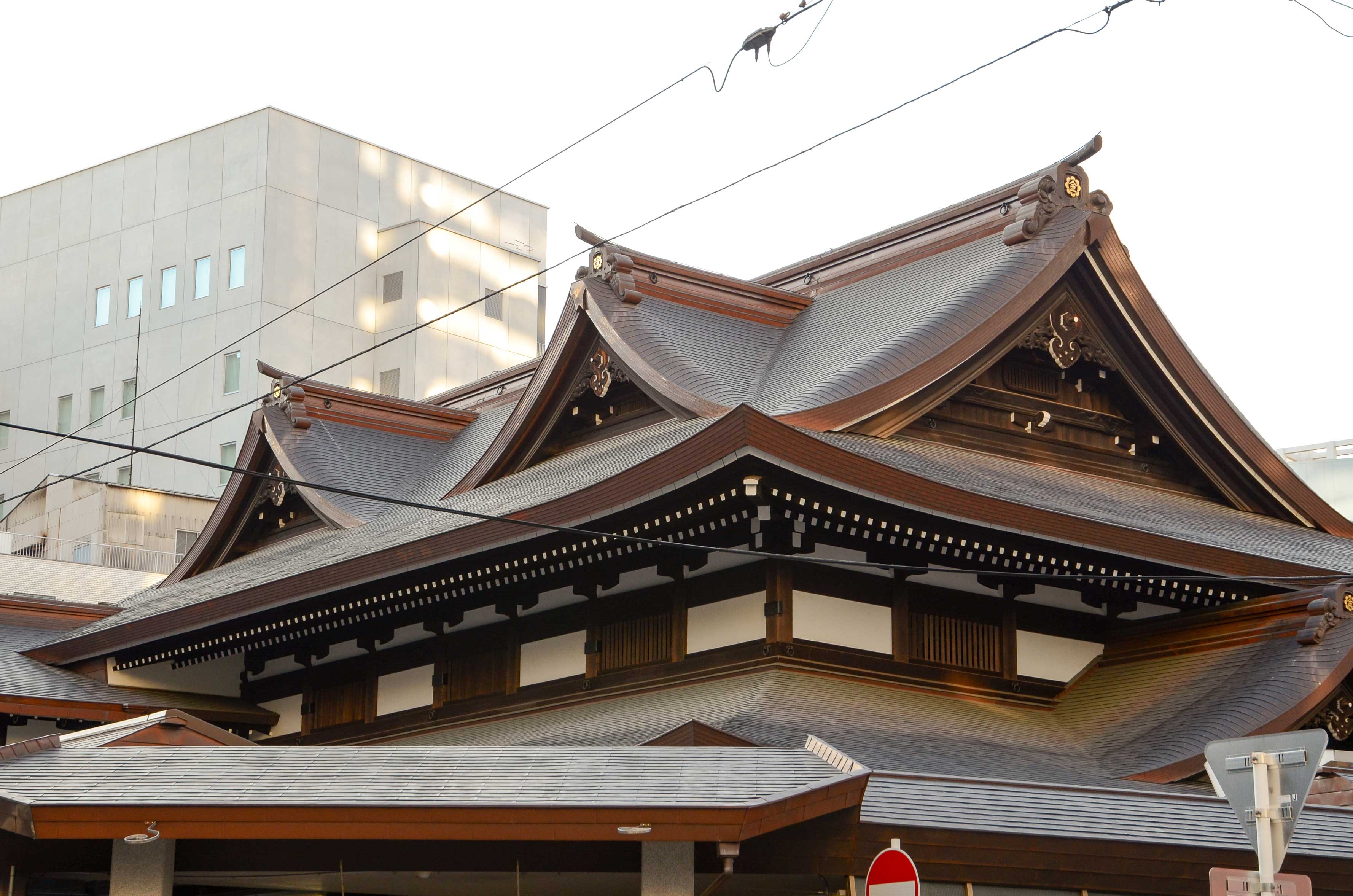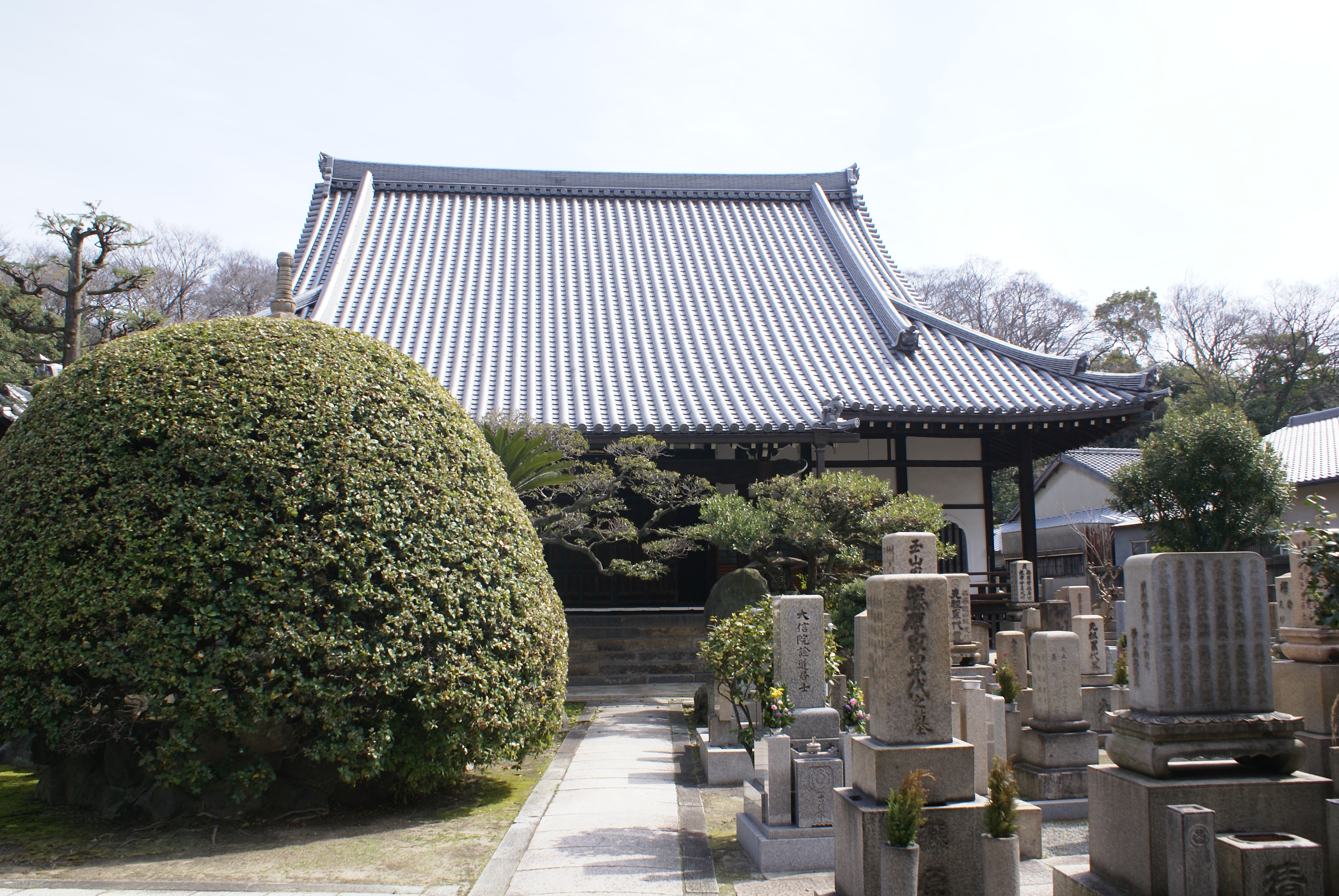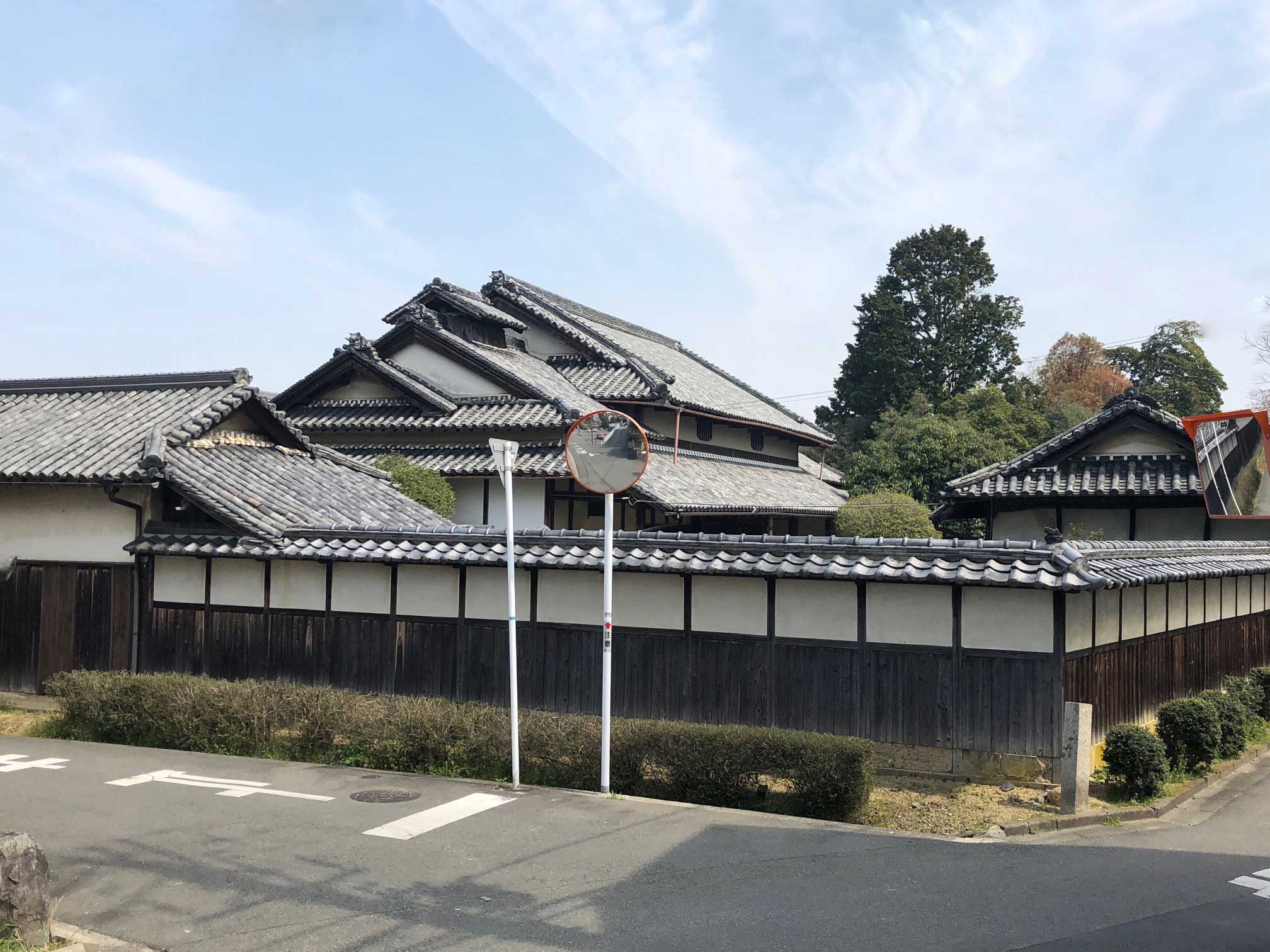ŃüōŃü«ŃéóŃéżŃé│Ńā│ŃüīŃüéŃéŗÕåÖń£¤ŃéÆŃé»Ńā¬ŃāāŃé»ŃüÖŃéŗŃü©õ╝ØńĄ▒ÕĘźµ│ĢŃü«Ķ®│ń┤░Ńüīńó║Ķ¬ŹŃü¦ŃüŹŃüŠŃüÖŃĆé
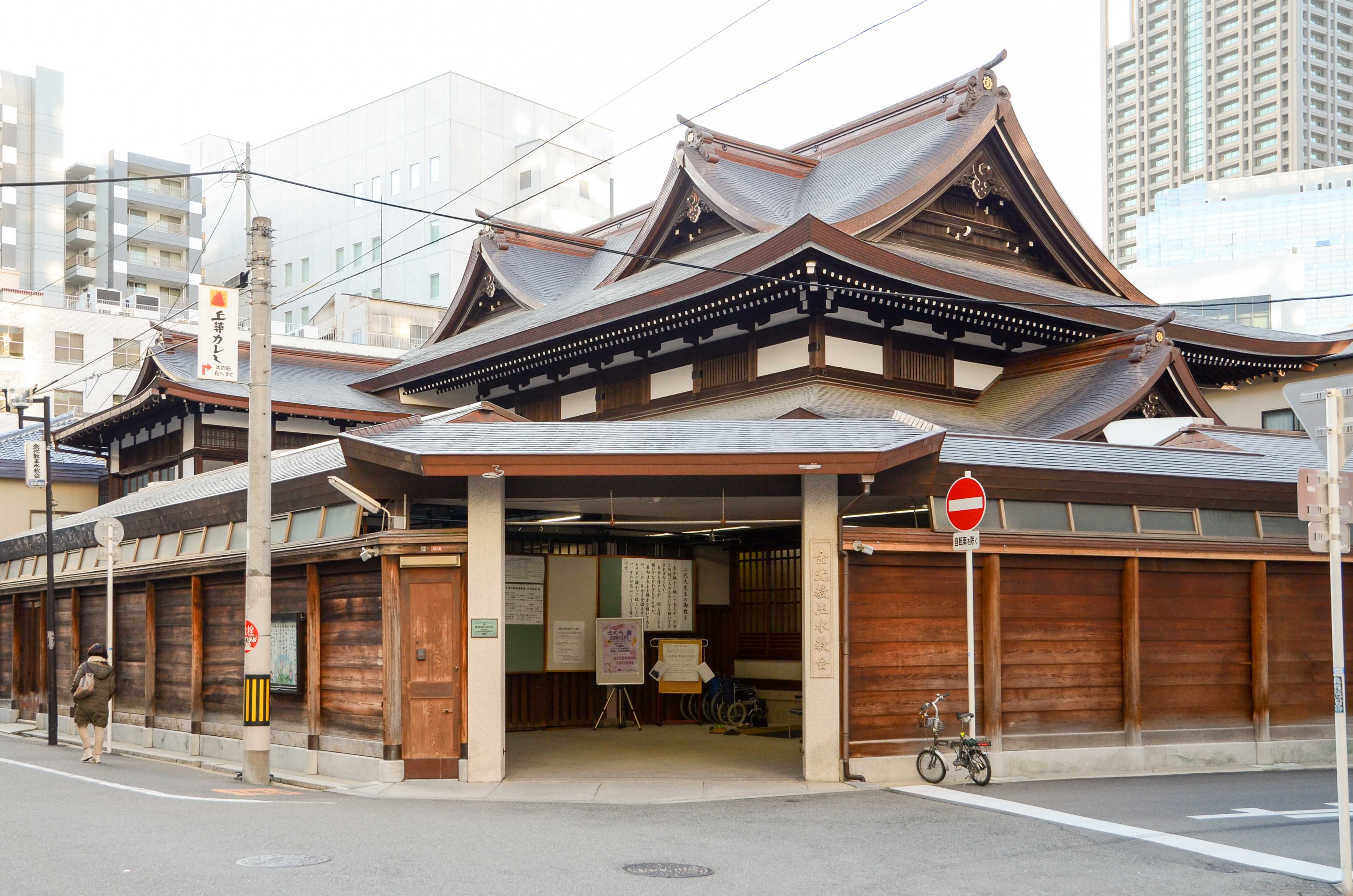
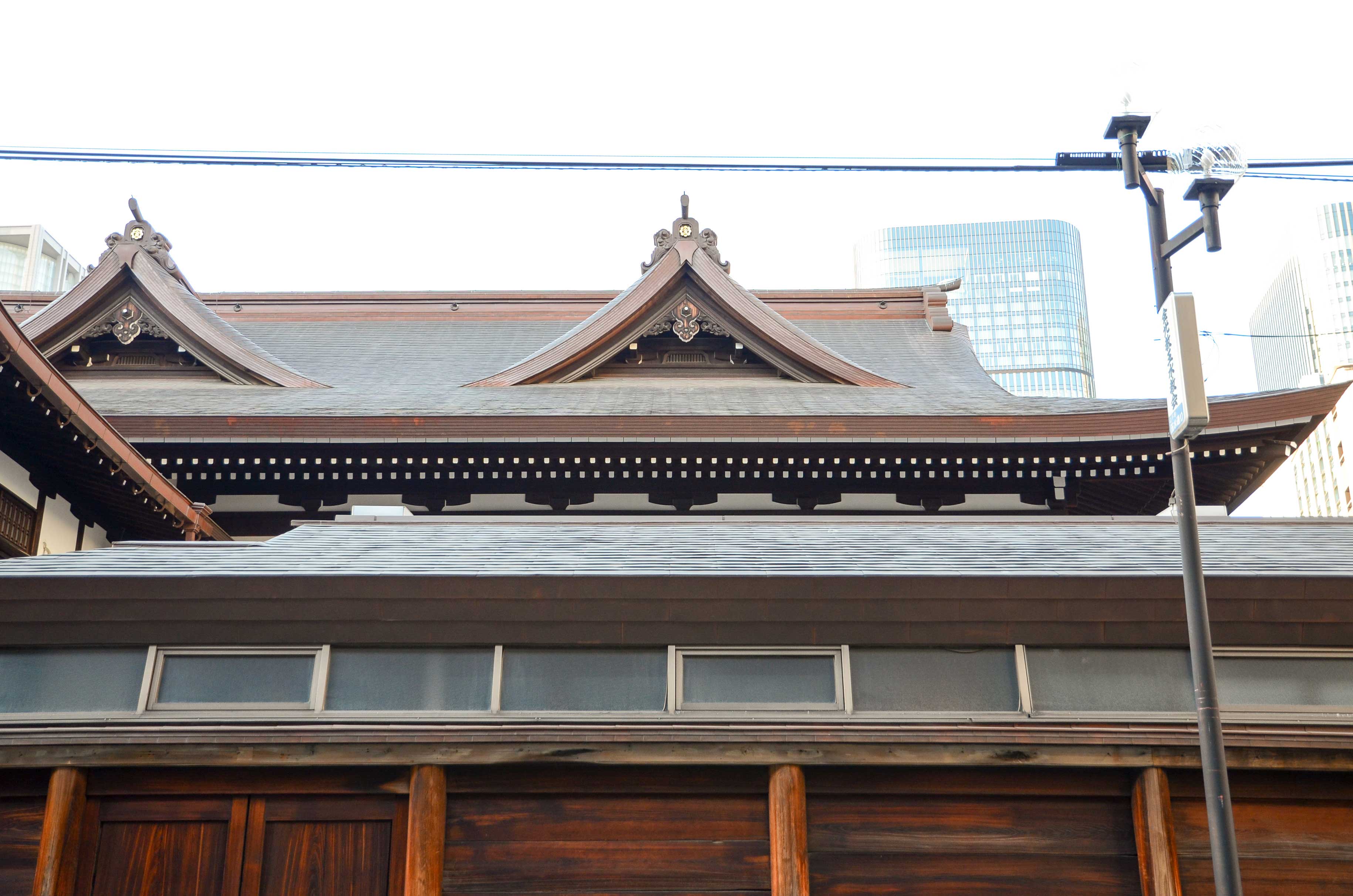
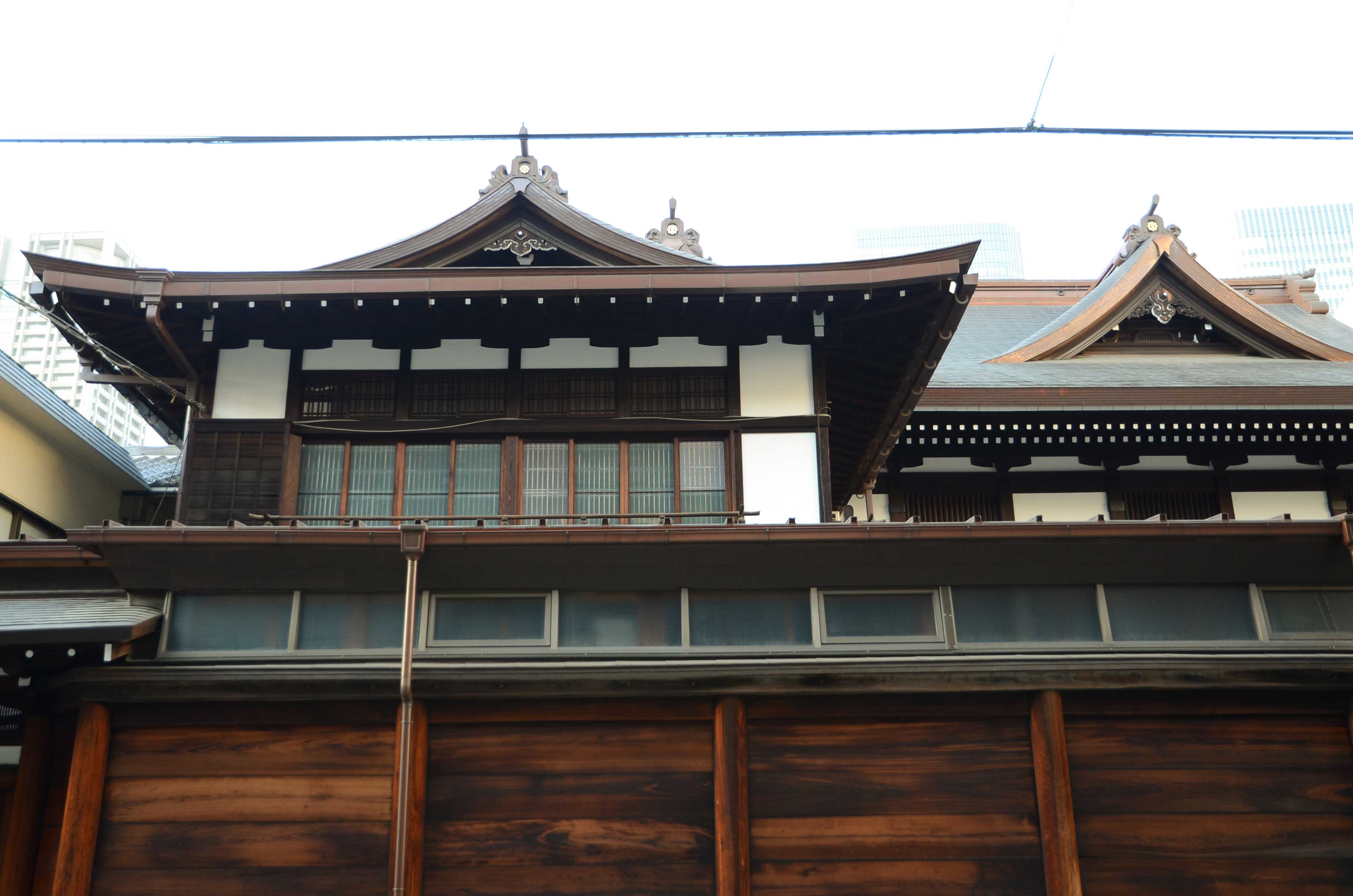

-

Katano City EŌĆ”
Katano City Education and Culture Center is located in Kuraji distriŌĆ”
-
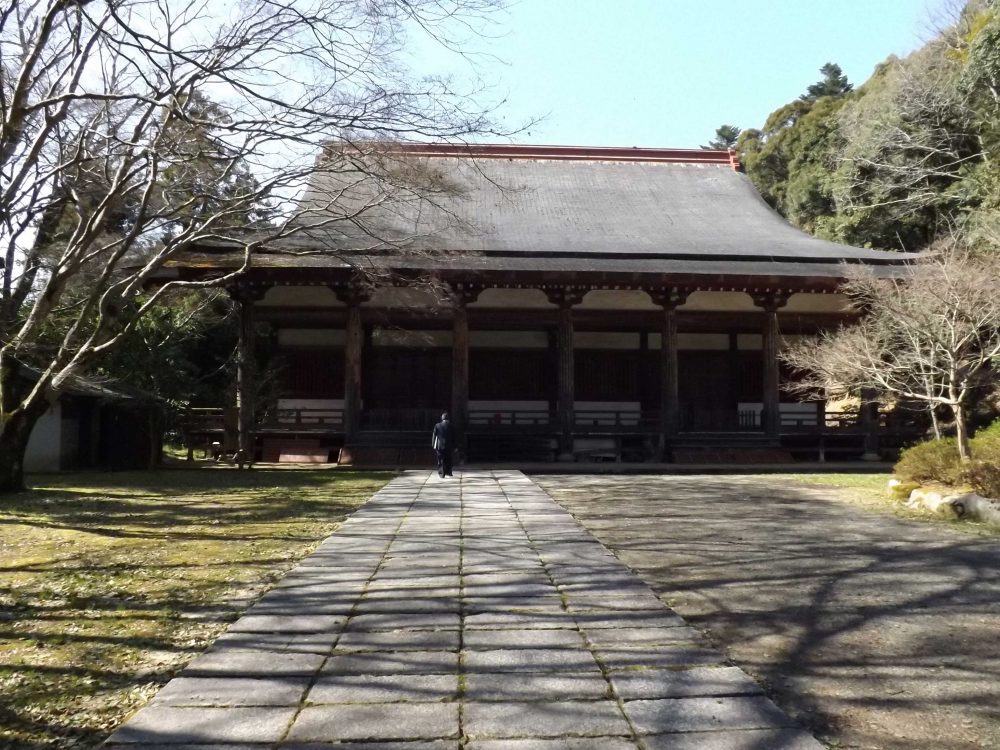
Kanshinji OnsŌĆ”
A part of the architecture constructed in Kyoto Imperial Palace to hŌĆ”
-
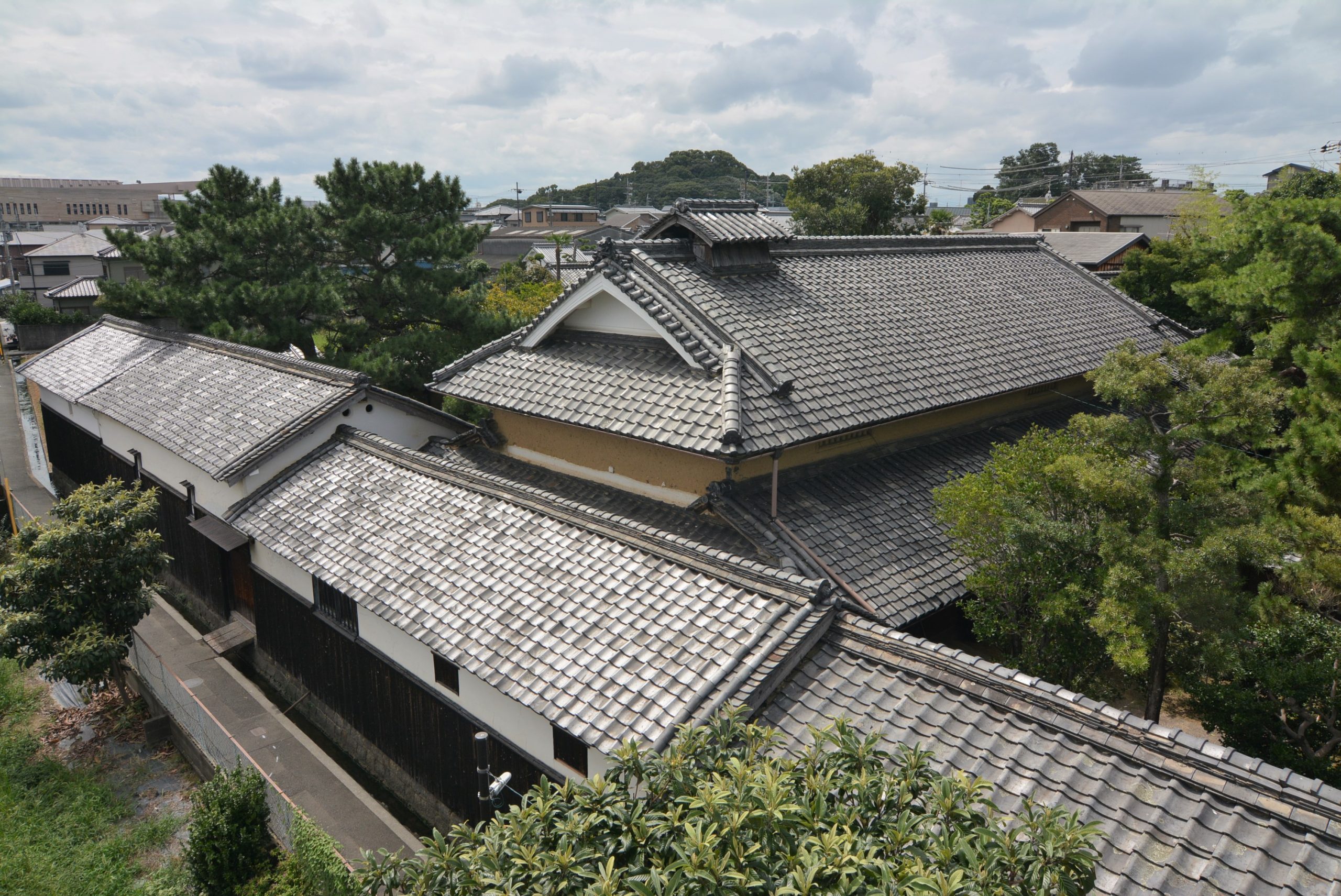
The Fujino ReŌĆ”
During the Edo period, the Fujino family served for generations as tŌĆ”
more’╝×-
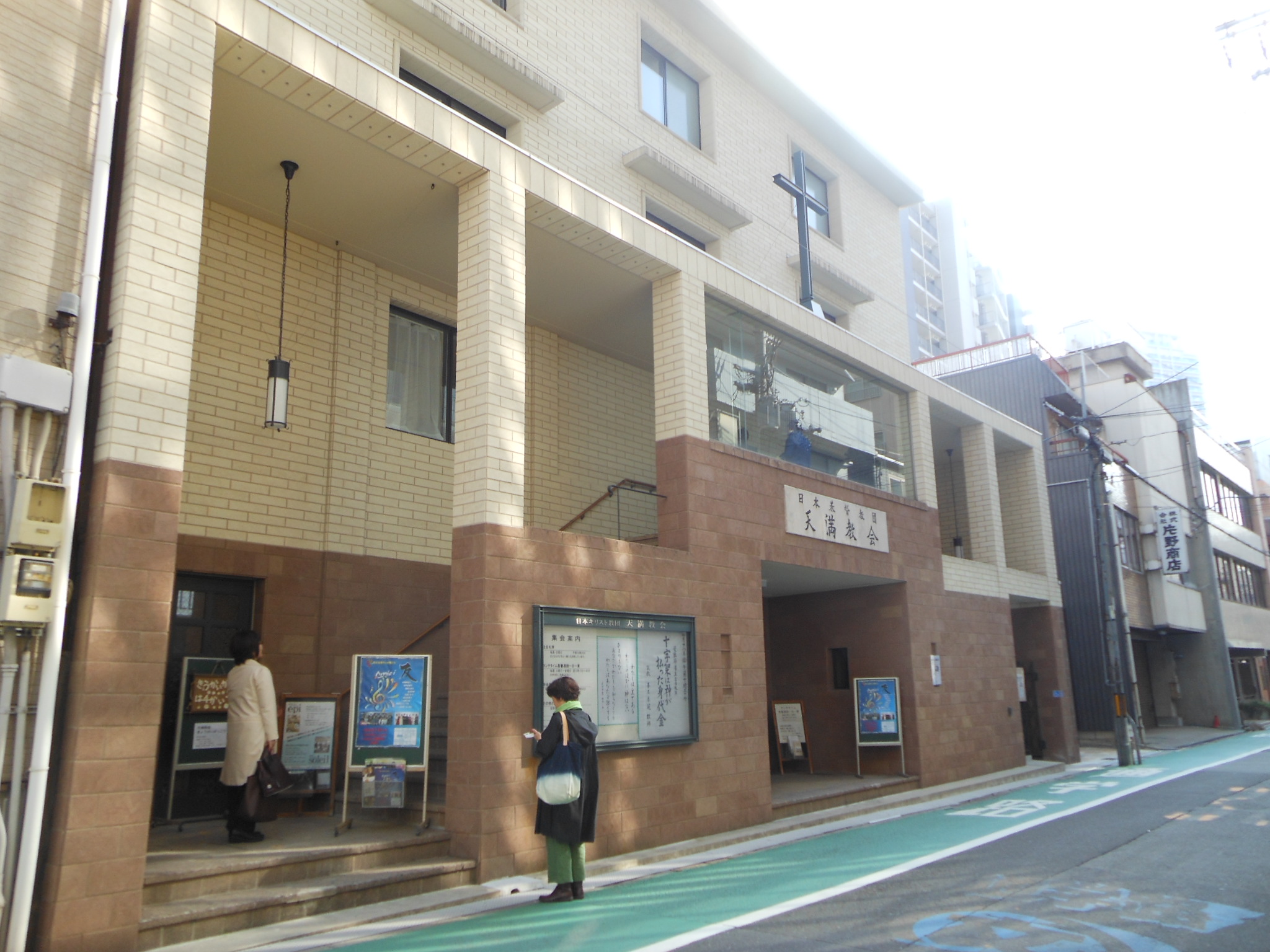
Temma Christ ŌĆ”
A chuch of four-storied reinforced concrete block structure located ŌĆ”
-
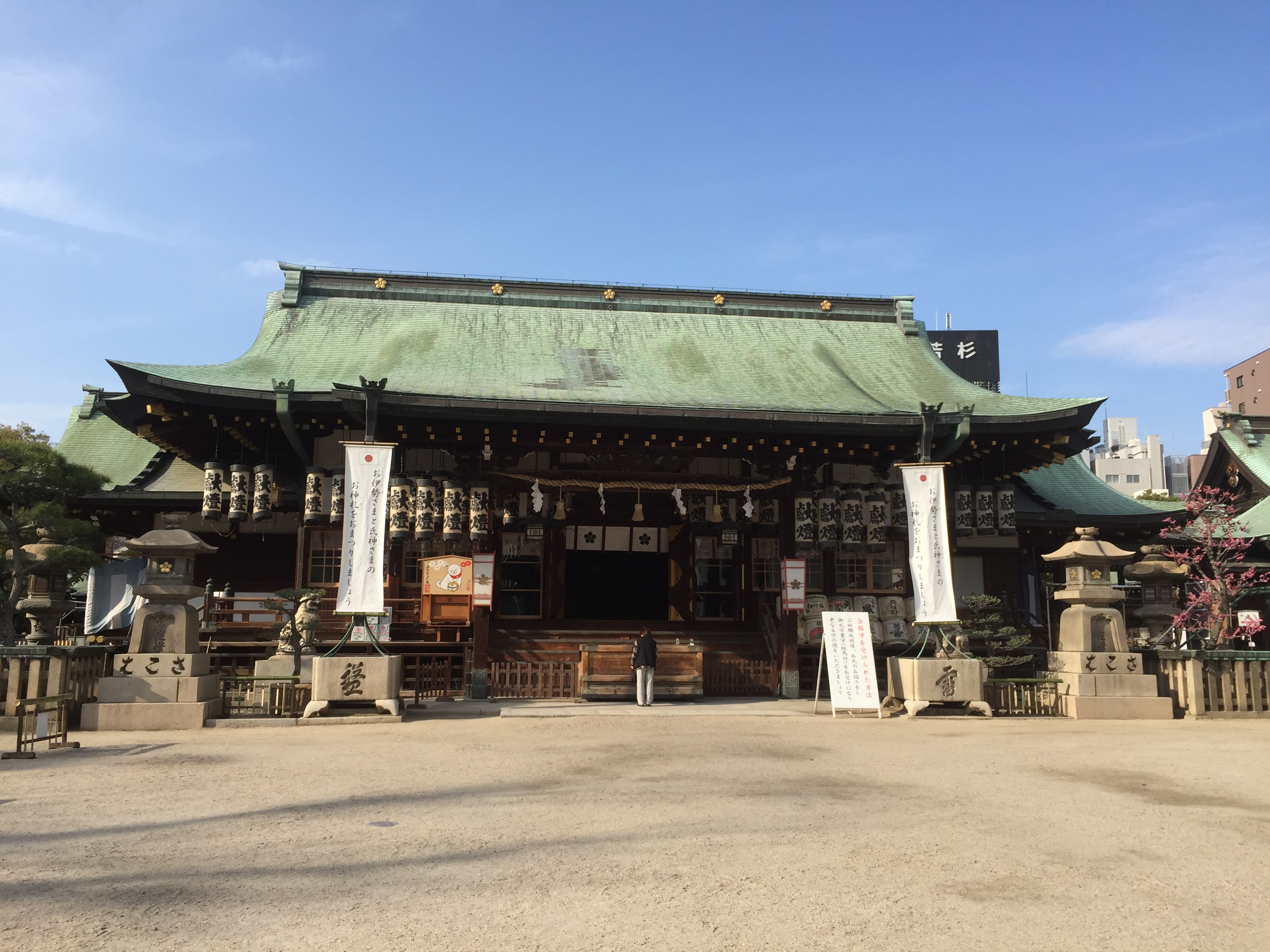
Osaka TemmangŌĆ”
There are three registered tangible cultural properties (architecturŌĆ”
-
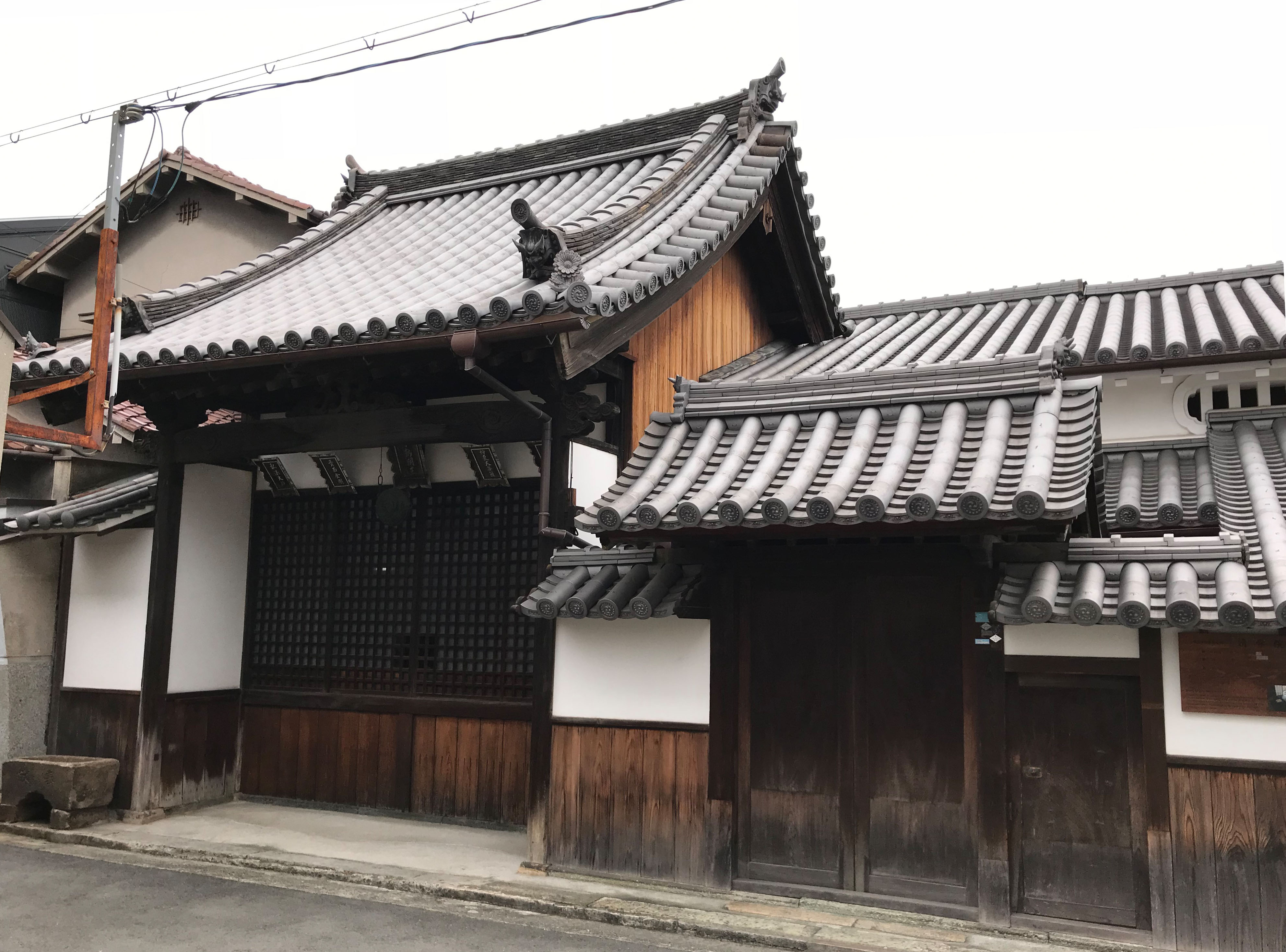
Seigakuin
Located on the north edge of the Sakai moat region, this building haŌĆ”
more’╝×
