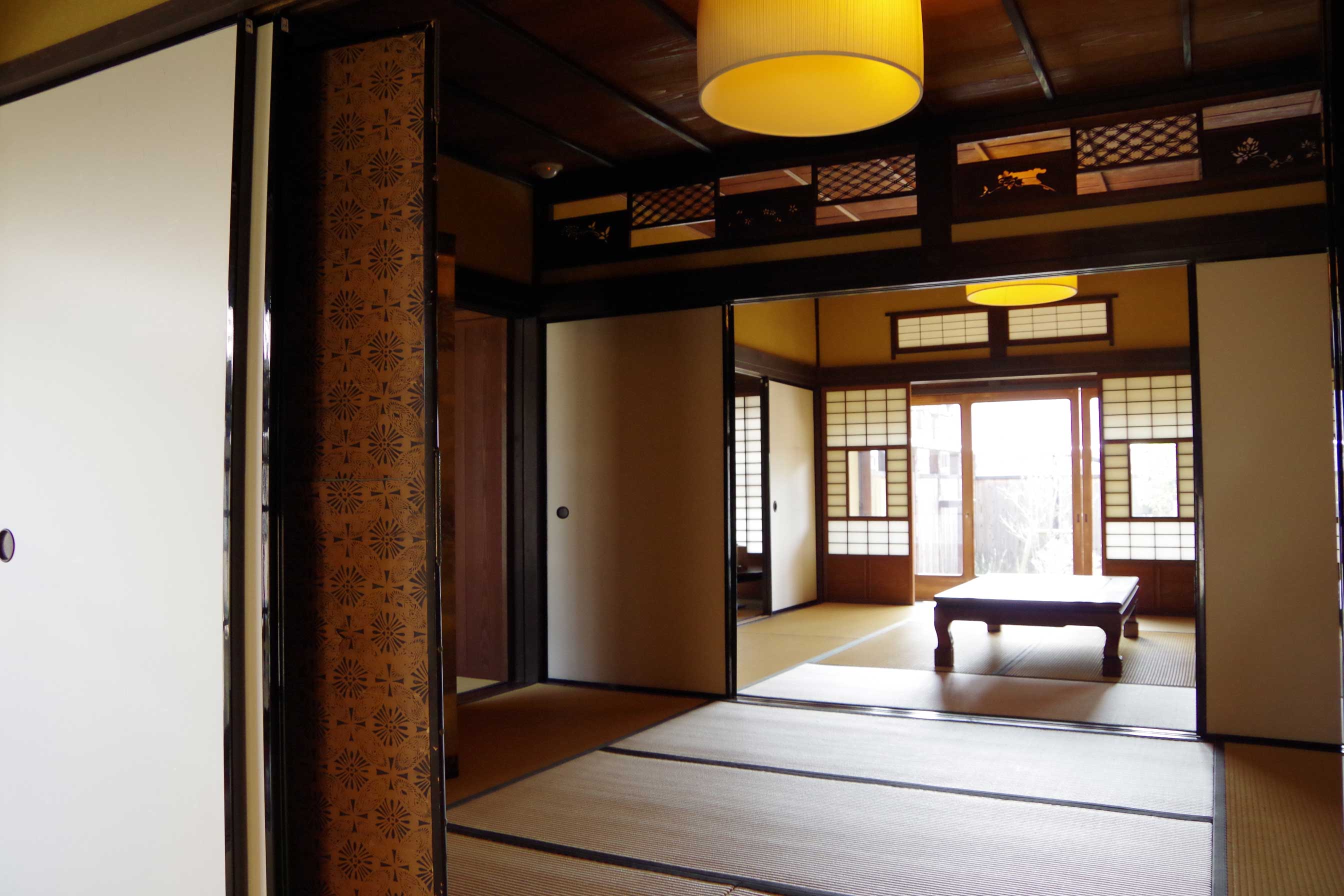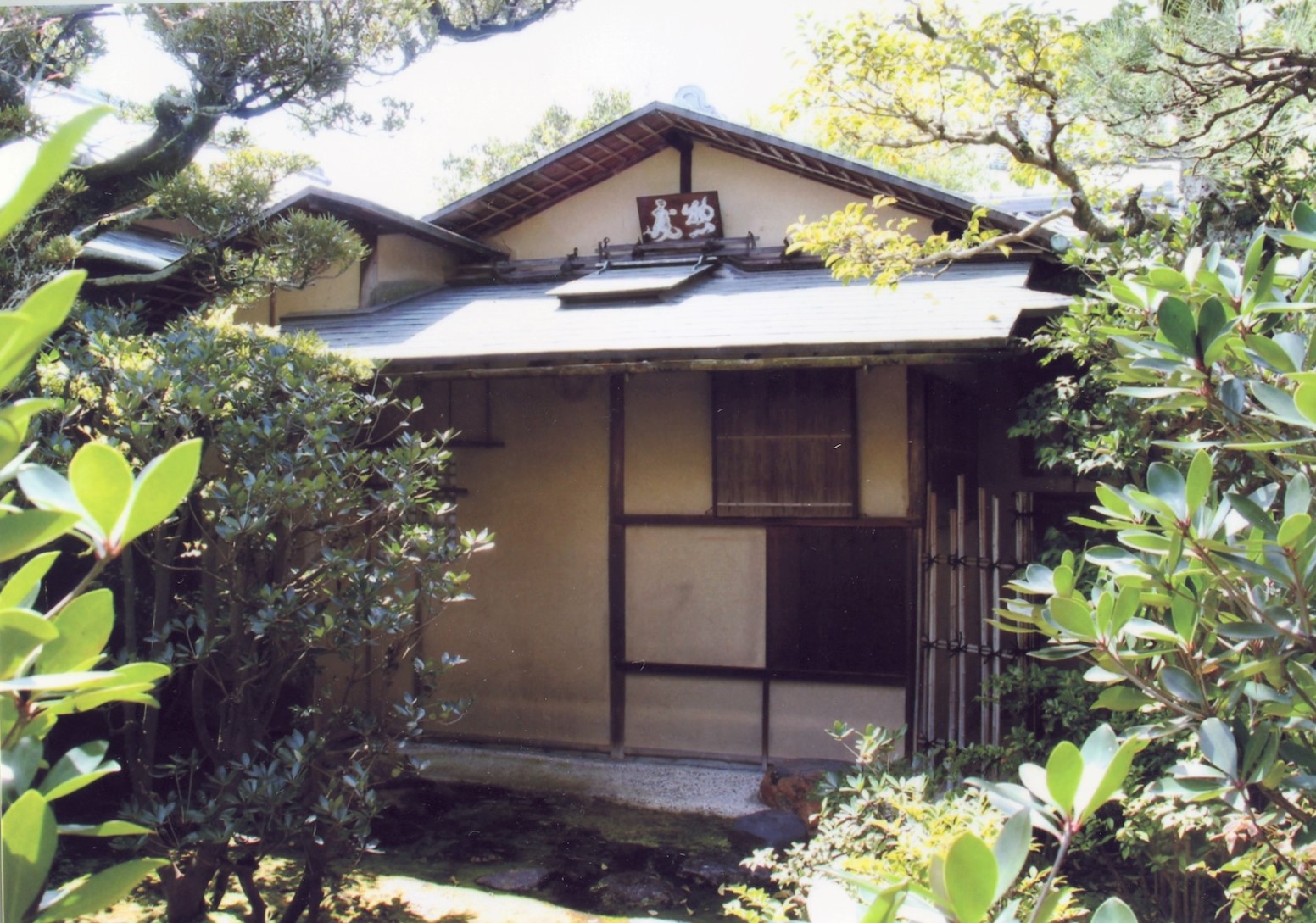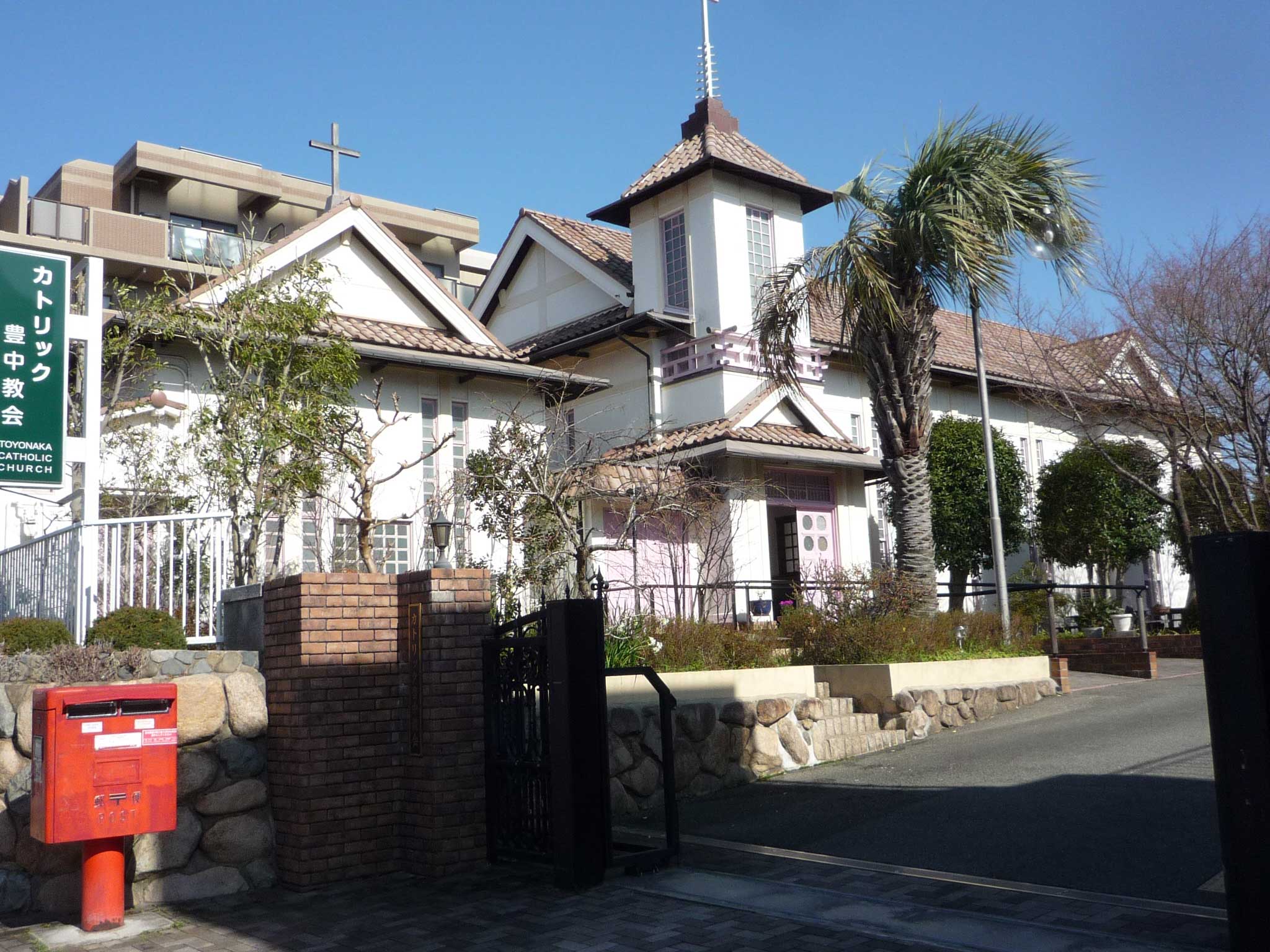ŃüōŃü«ŃéóŃéżŃé│Ńā│ŃüīŃüéŃéŗÕåÖń£¤ŃéÆŃé»Ńā¬ŃāāŃé»ŃüÖŃéŗŃü©õ╝ØńĄ▒ÕĘźµ│ĢŃü«Ķ®│ń┤░Ńüīńó║Ķ¬ŹŃü¦ŃüŹŃüŠŃüÖŃĆé
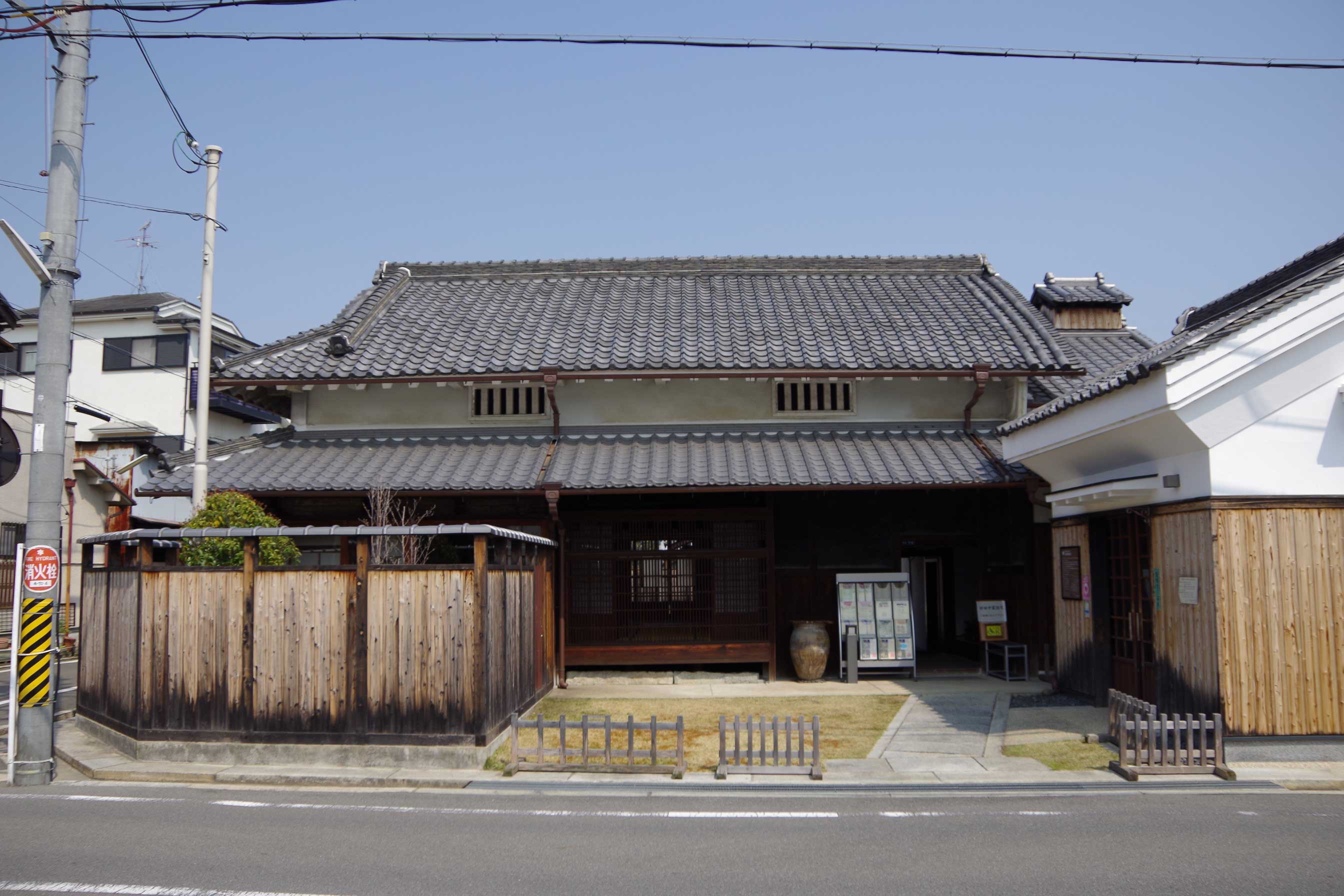
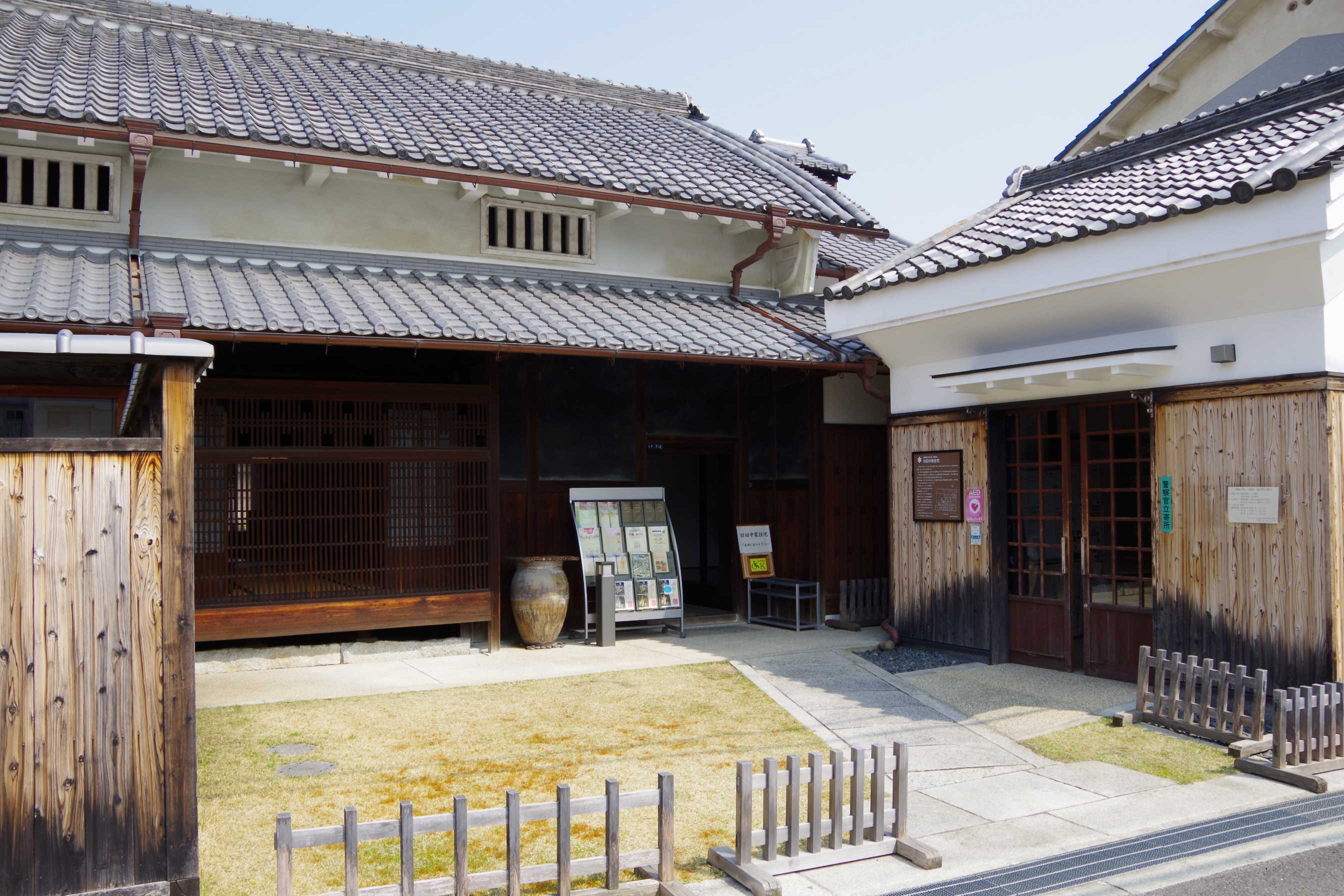

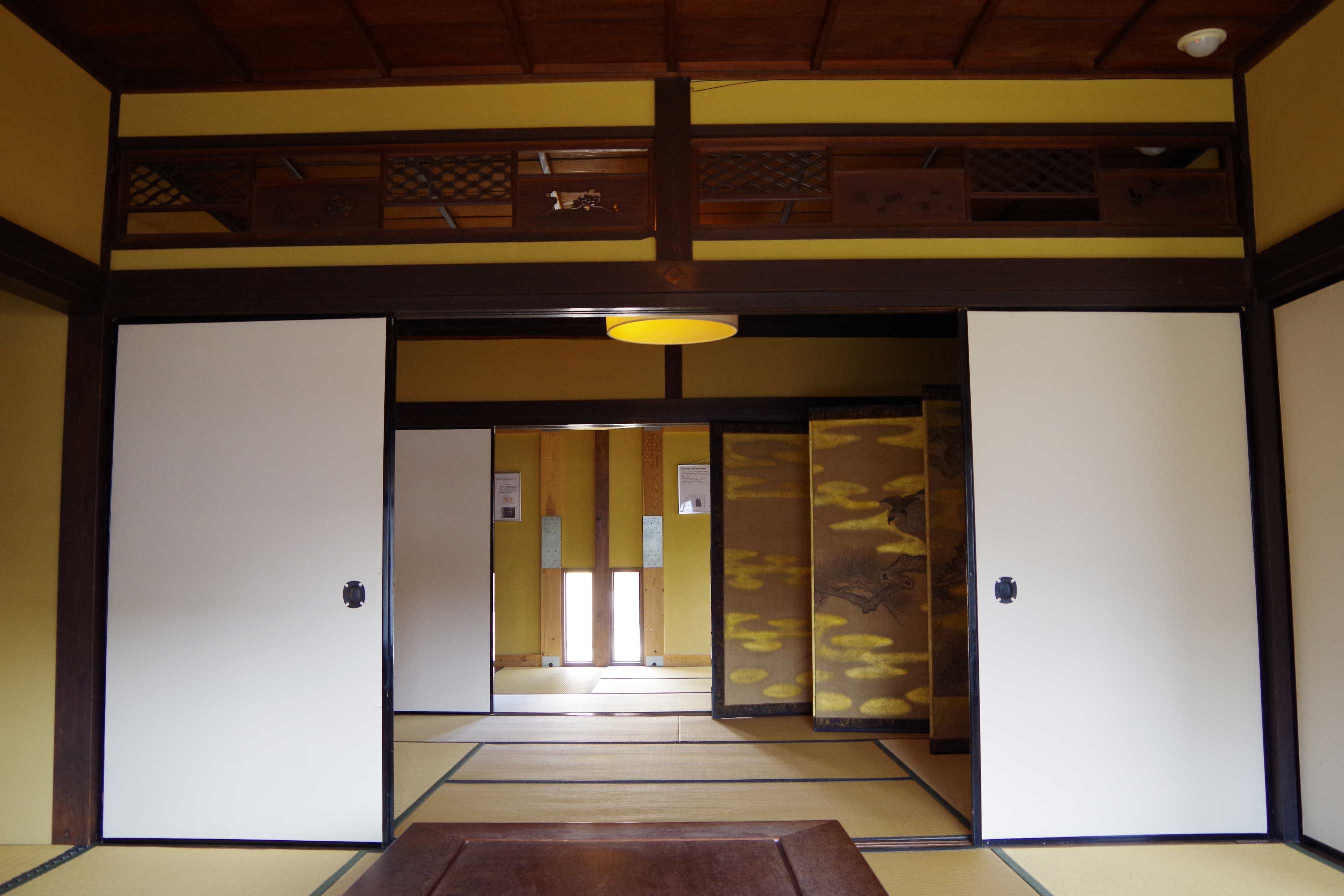

-
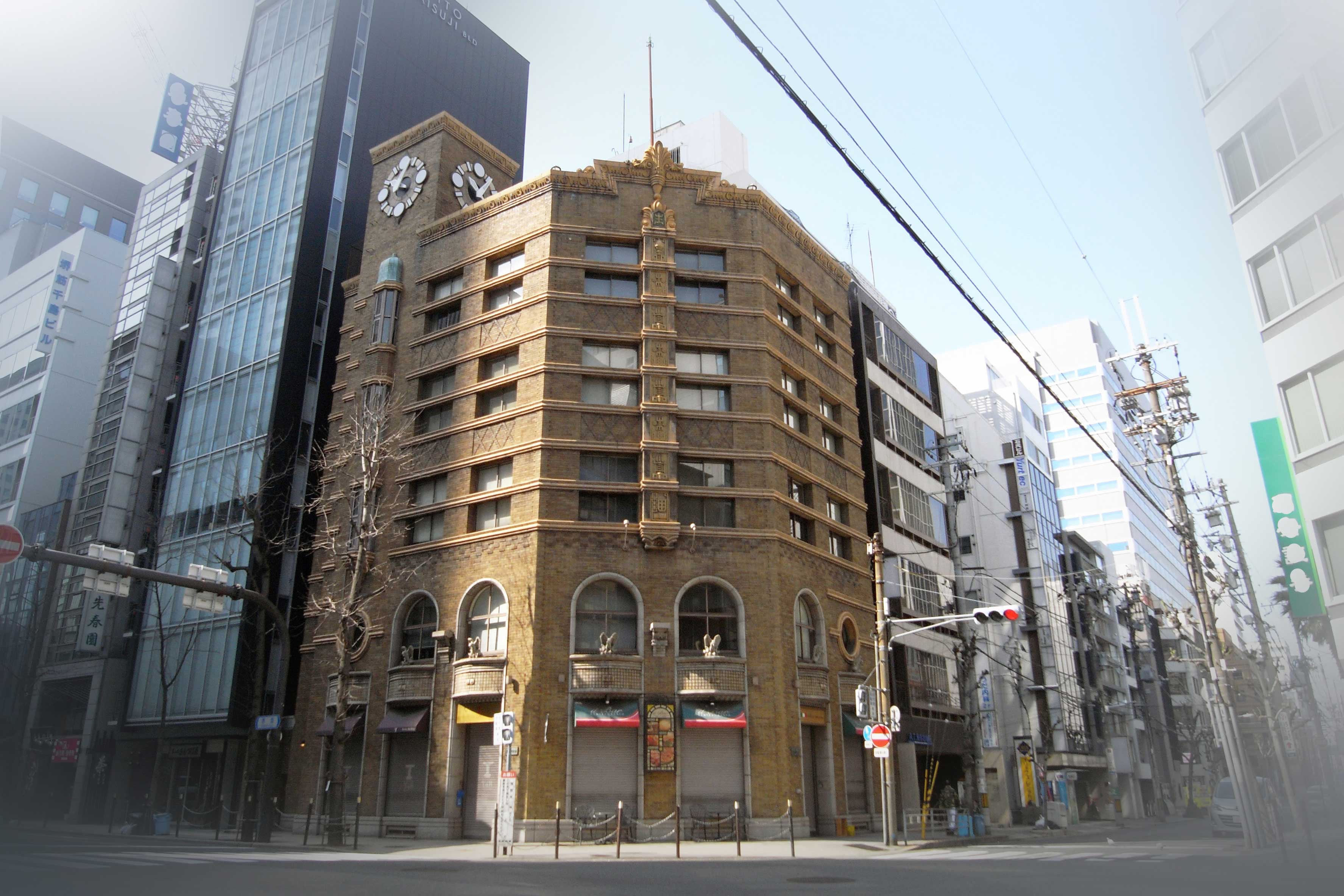
Ikoma Watch SŌĆ”
A medium-rise reinforced concrete structured commercial building froŌĆ”
-

Dozo (StorehoŌĆ”
A one-story wooden green tea ceremony room constructed in the mid-ShŌĆ”
-

Hakkakutei, SŌĆ”
The Small Music Hall constructed for The 5th National Industrial ExhŌĆ”
more’╝×-
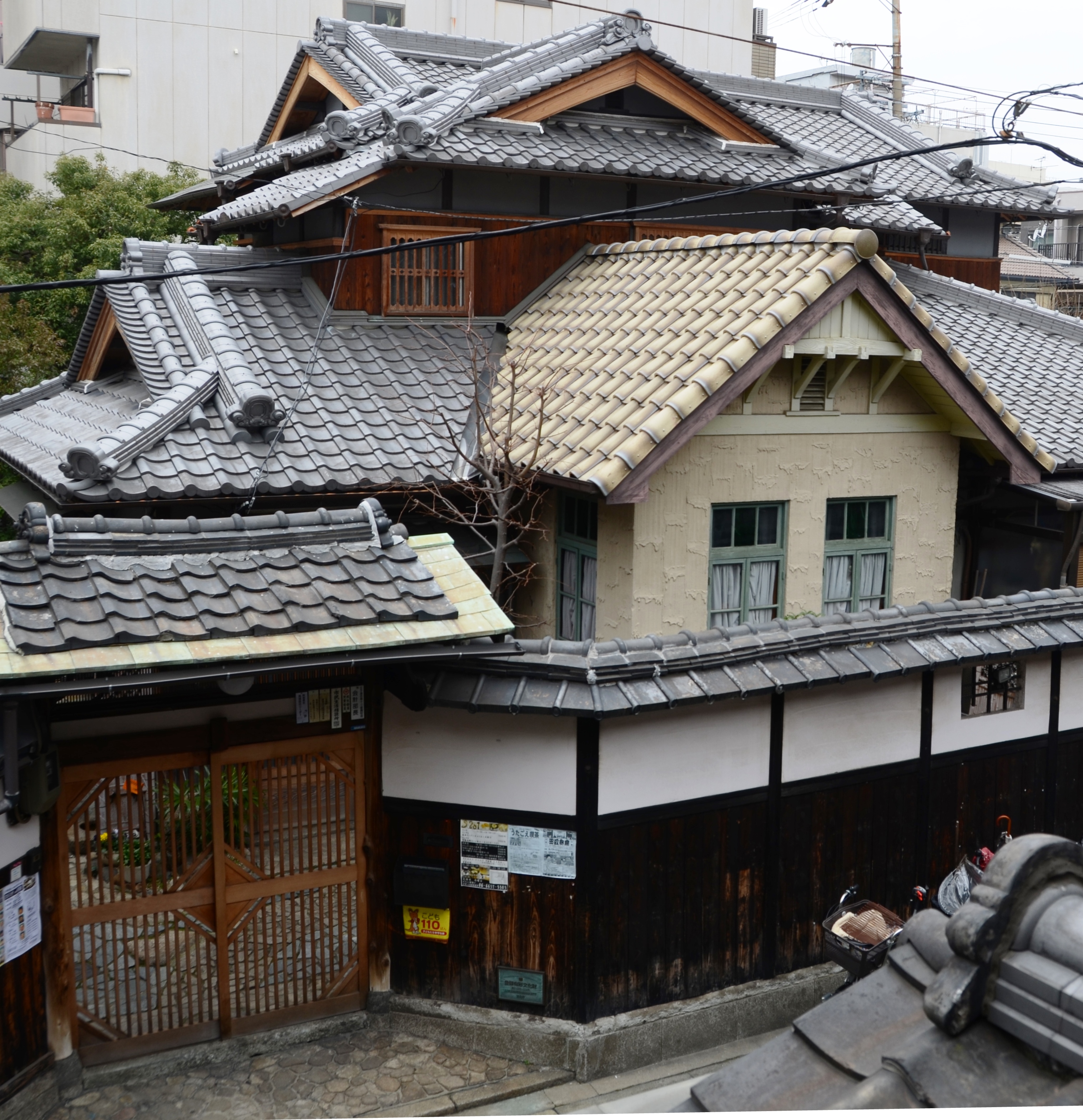
The TeranishiŌĆ”
The typical detached house constructed in the late Taisho Period, a ŌĆ”
-

Tokajyuku
Tokajyuku is a pioneering facility for children with intellectual diŌĆ”
-

OGURA family ŌĆ”
The OGURA family residence stands in the Hamadera residential area, ŌĆ”
more’╝×
