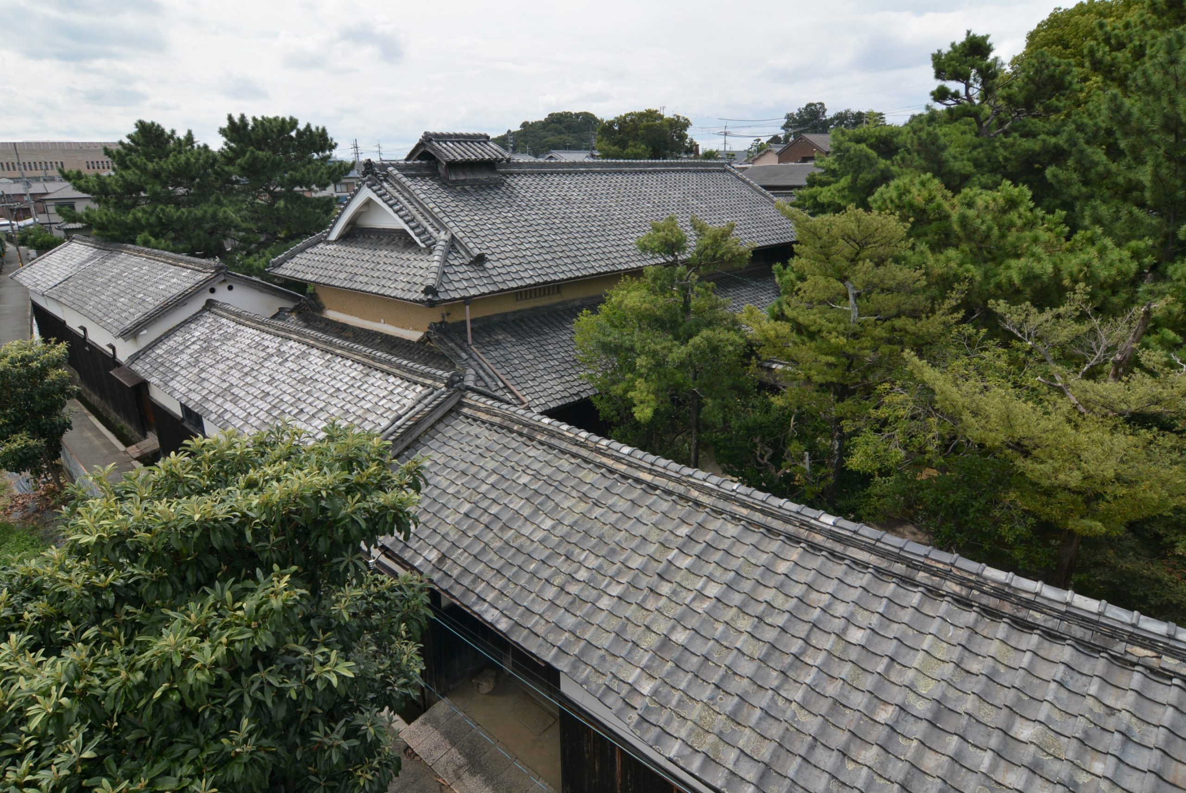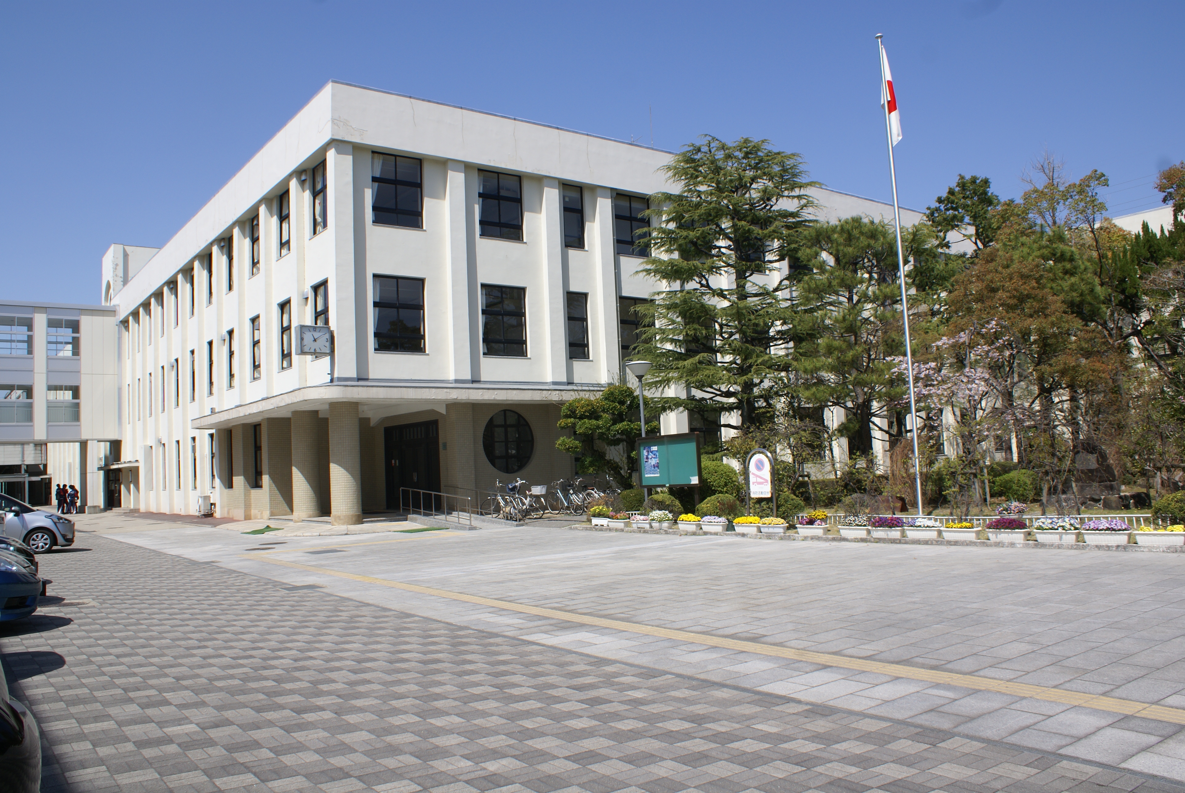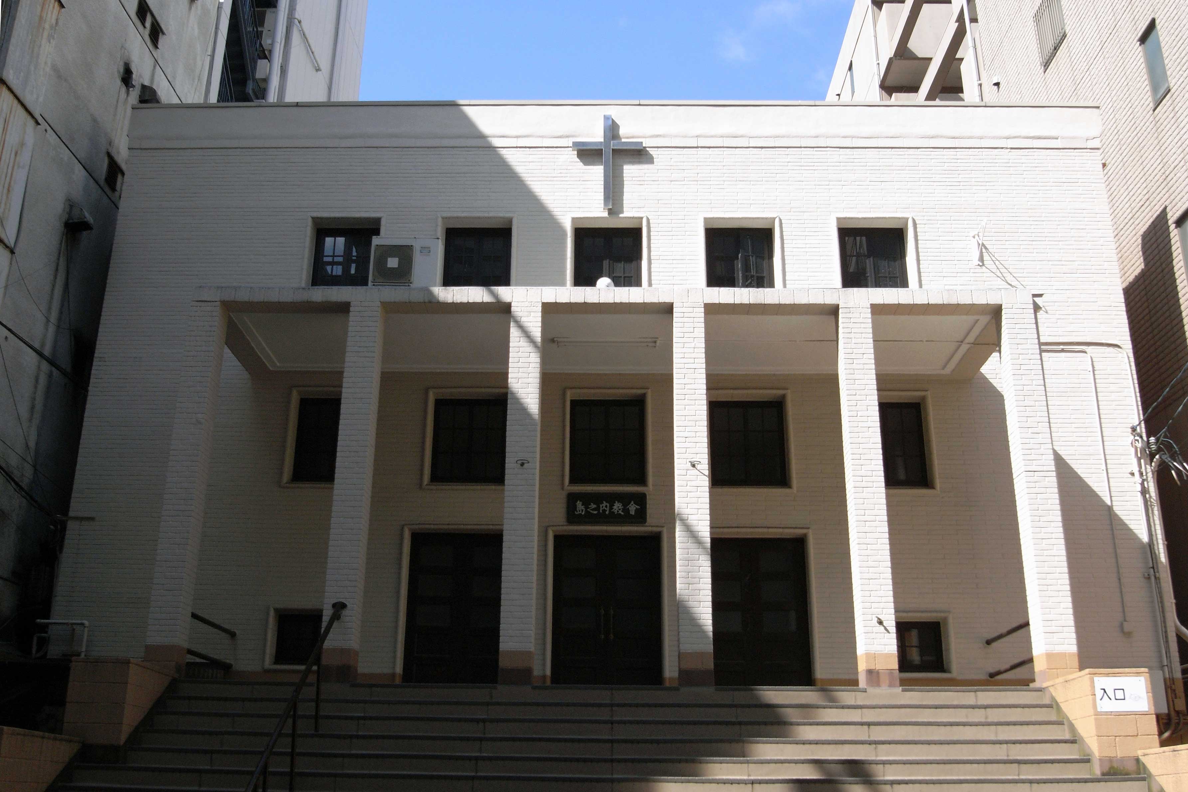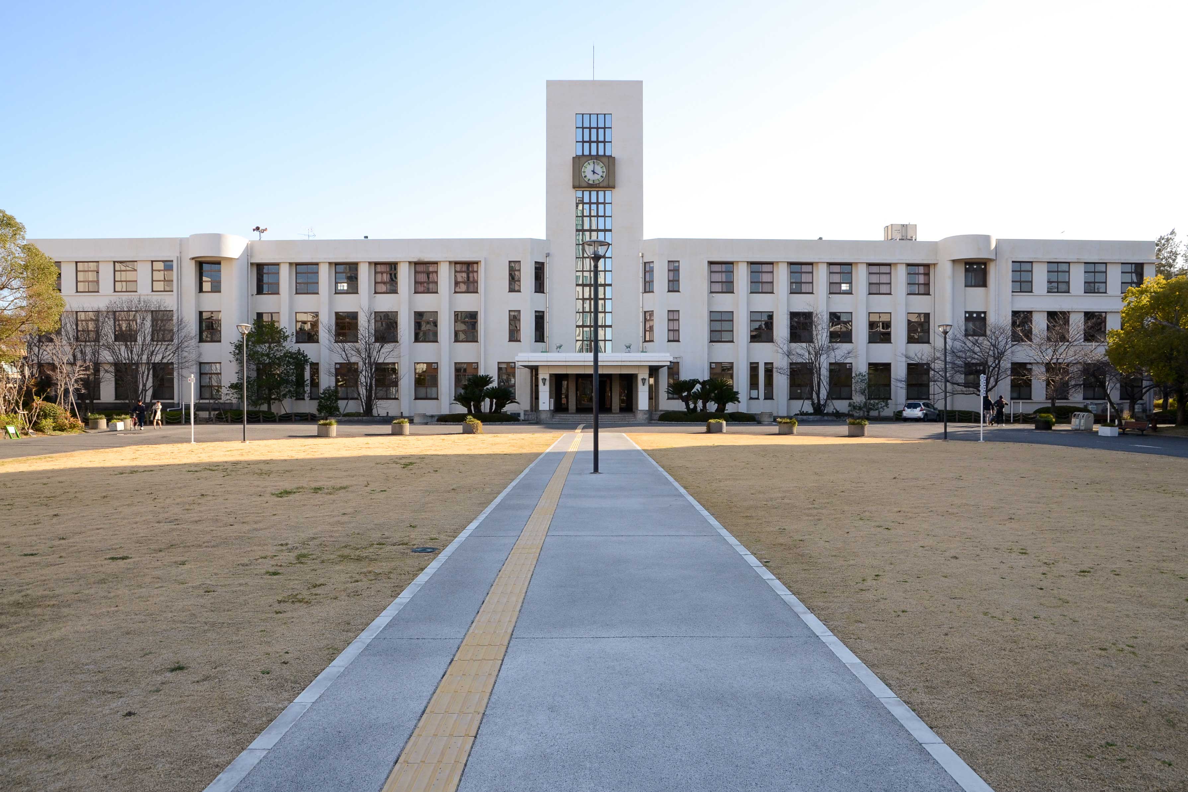ŃüōŃü«ŃéóŃéżŃé│Ńā│ŃüīŃüéŃéŗÕåÖń£¤ŃéÆŃé»Ńā¬ŃāāŃé»ŃüÖŃéŗŃü©õ╝ØńĄ▒ÕĘźµ│ĢŃü«Ķ®│ń┤░Ńüīńó║Ķ¬ŹŃü¦ŃüŹŃüŠŃüÖŃĆé
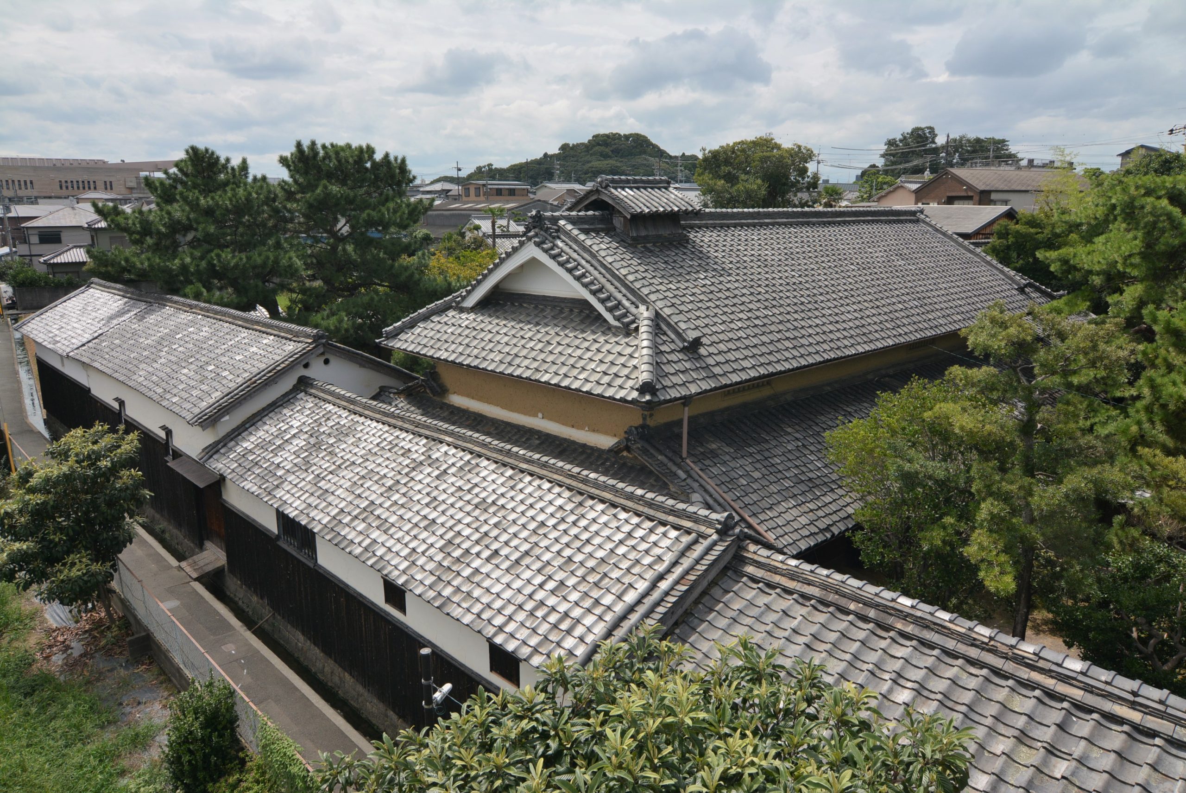
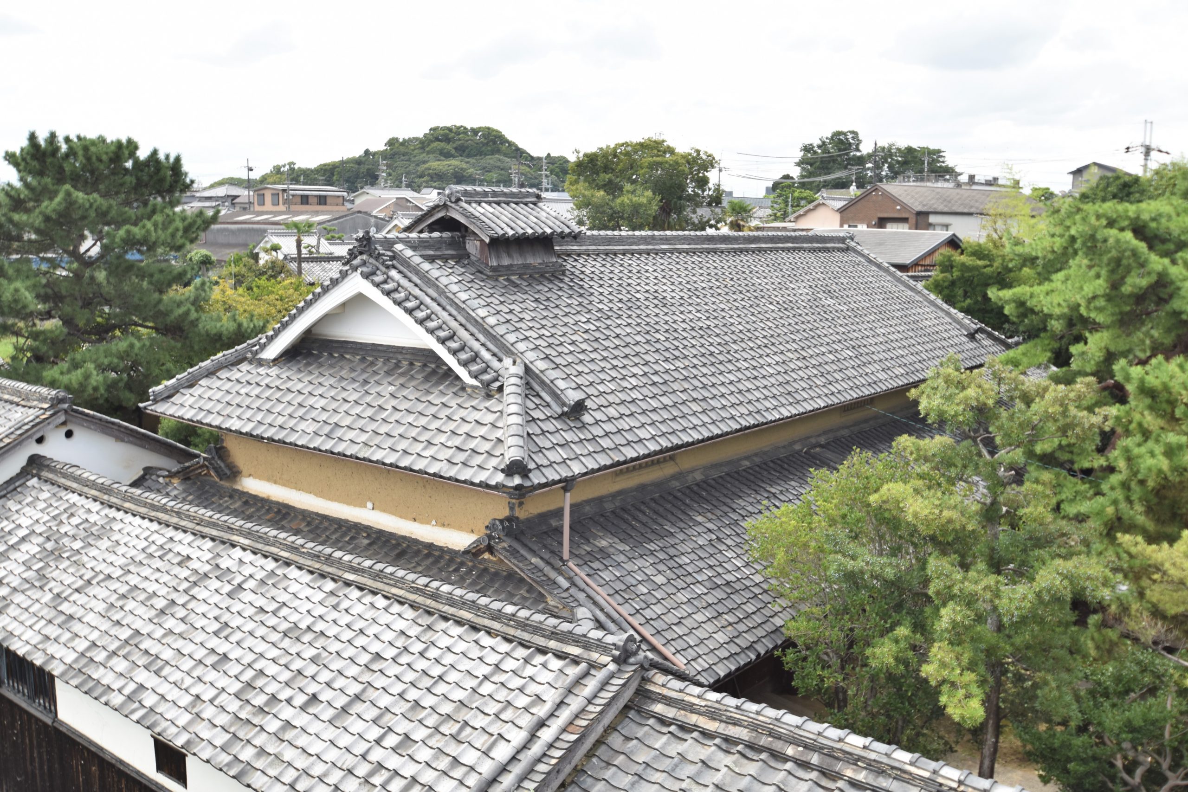
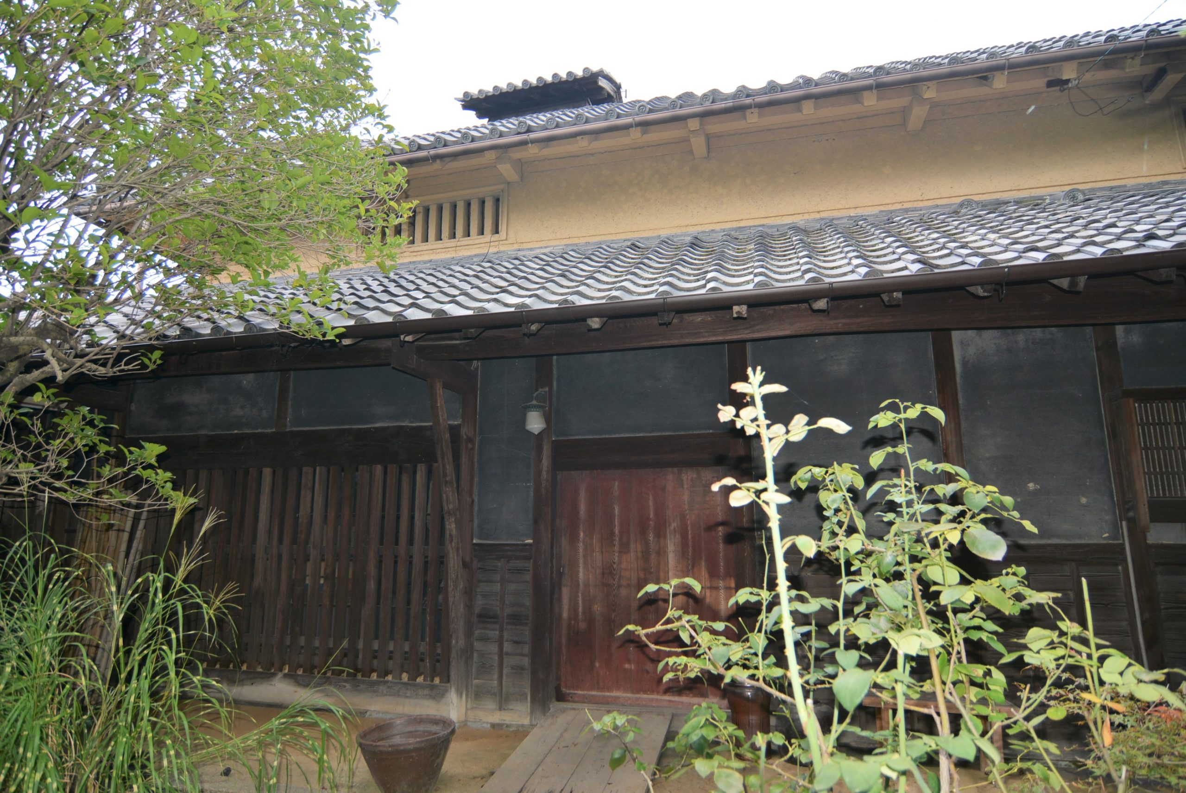
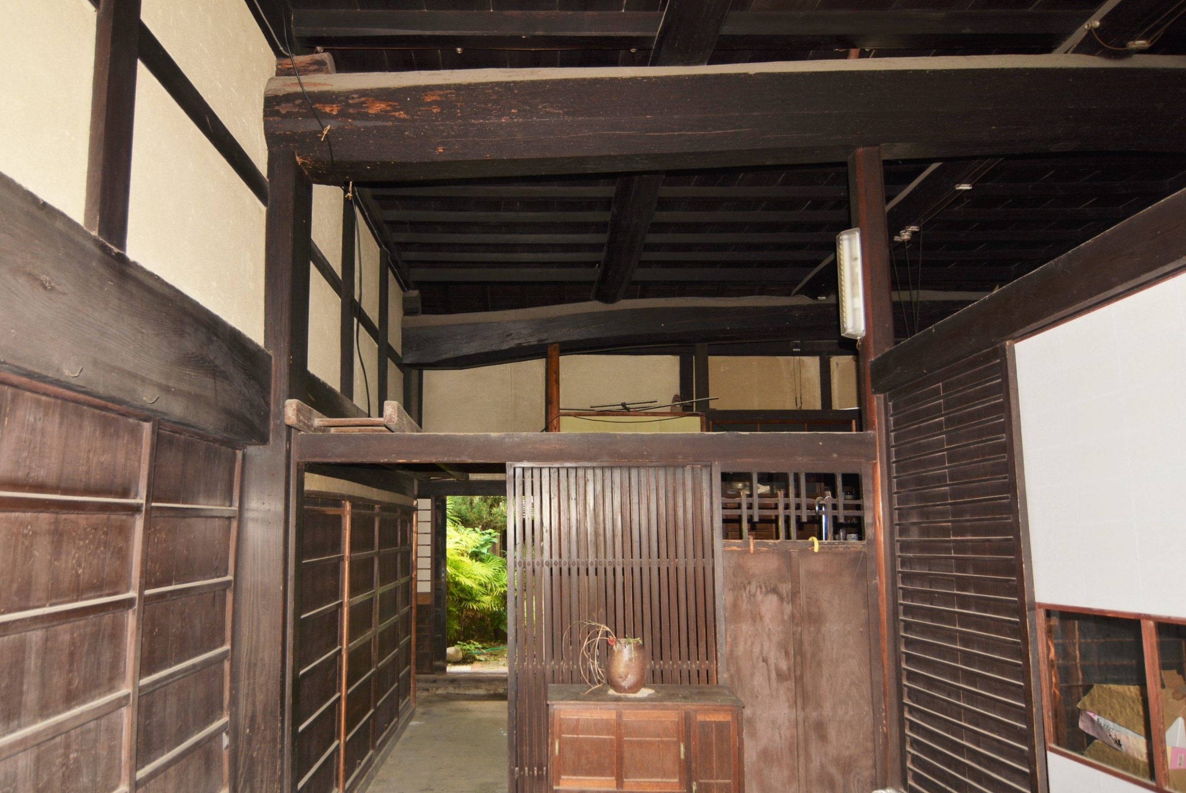

-
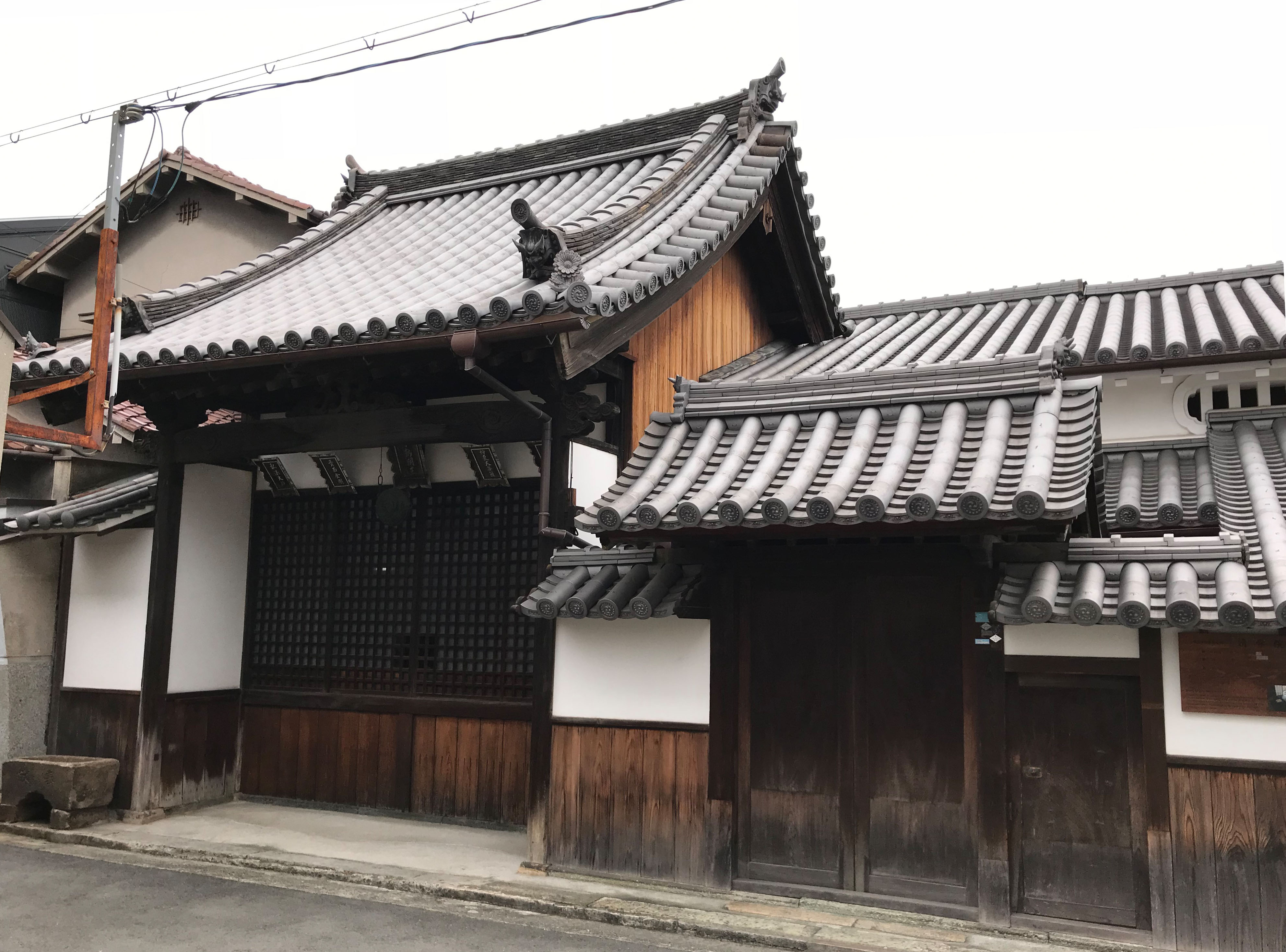
Seigakuin
Located on the north edge of the Sakai moat region, this building haŌĆ”
-
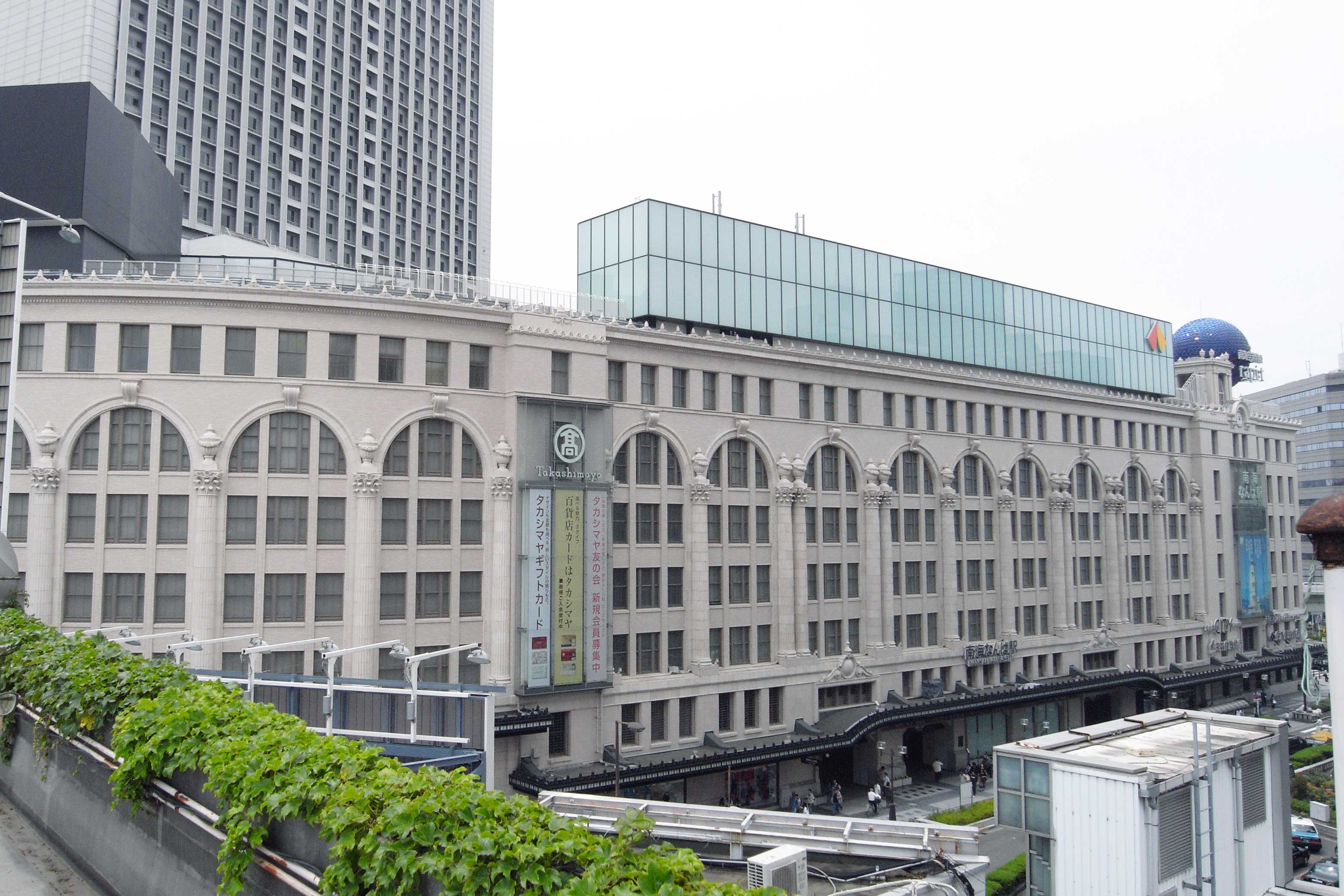
Nankai buildiŌĆ”
Steel-framed reinforced concrete building complex of the early ShowaŌĆ”
-
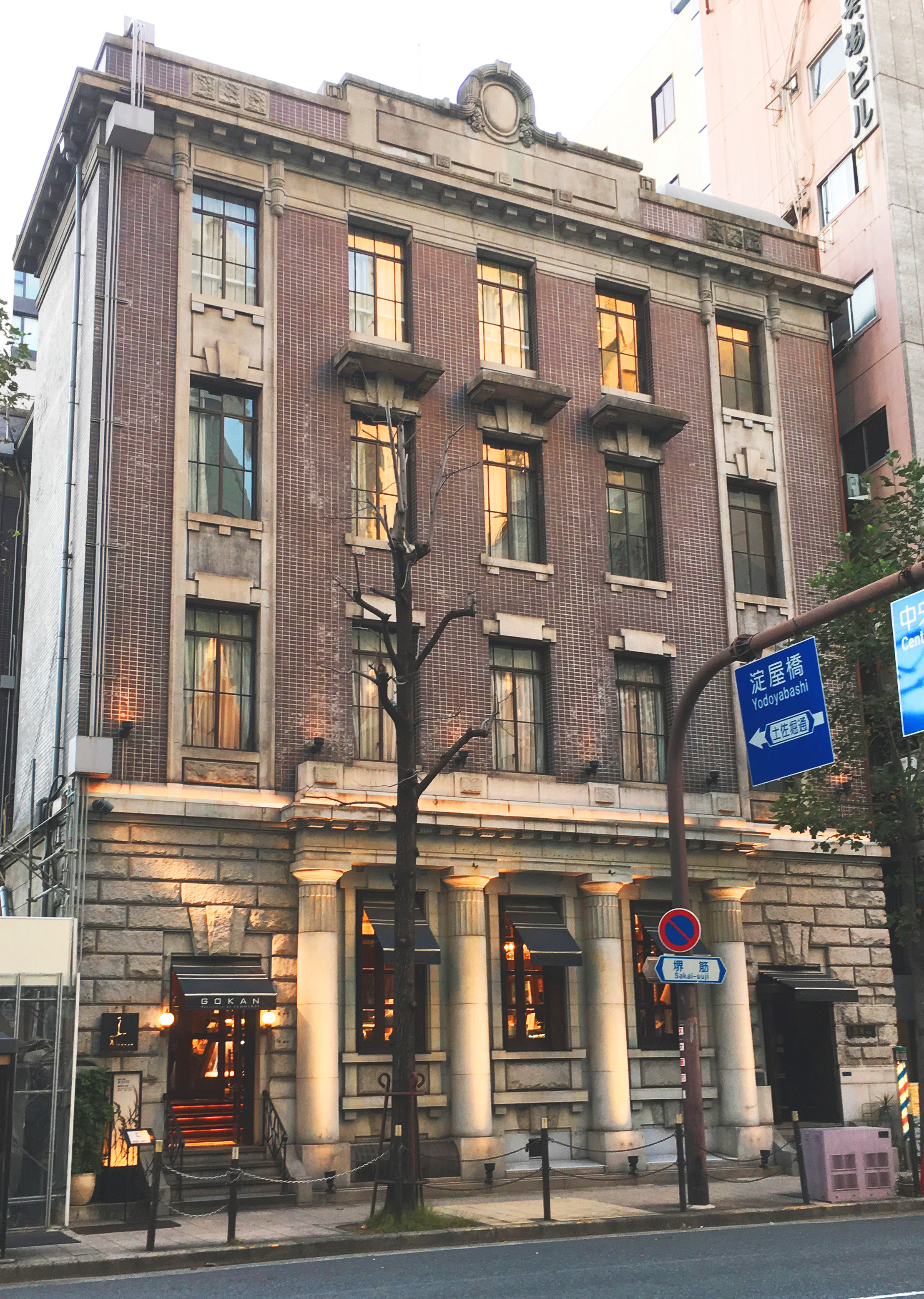
Arai Building
Established as Houtoku Bank Osaka Branch in 1922. The motif is a claŌĆ”
more’╝×-
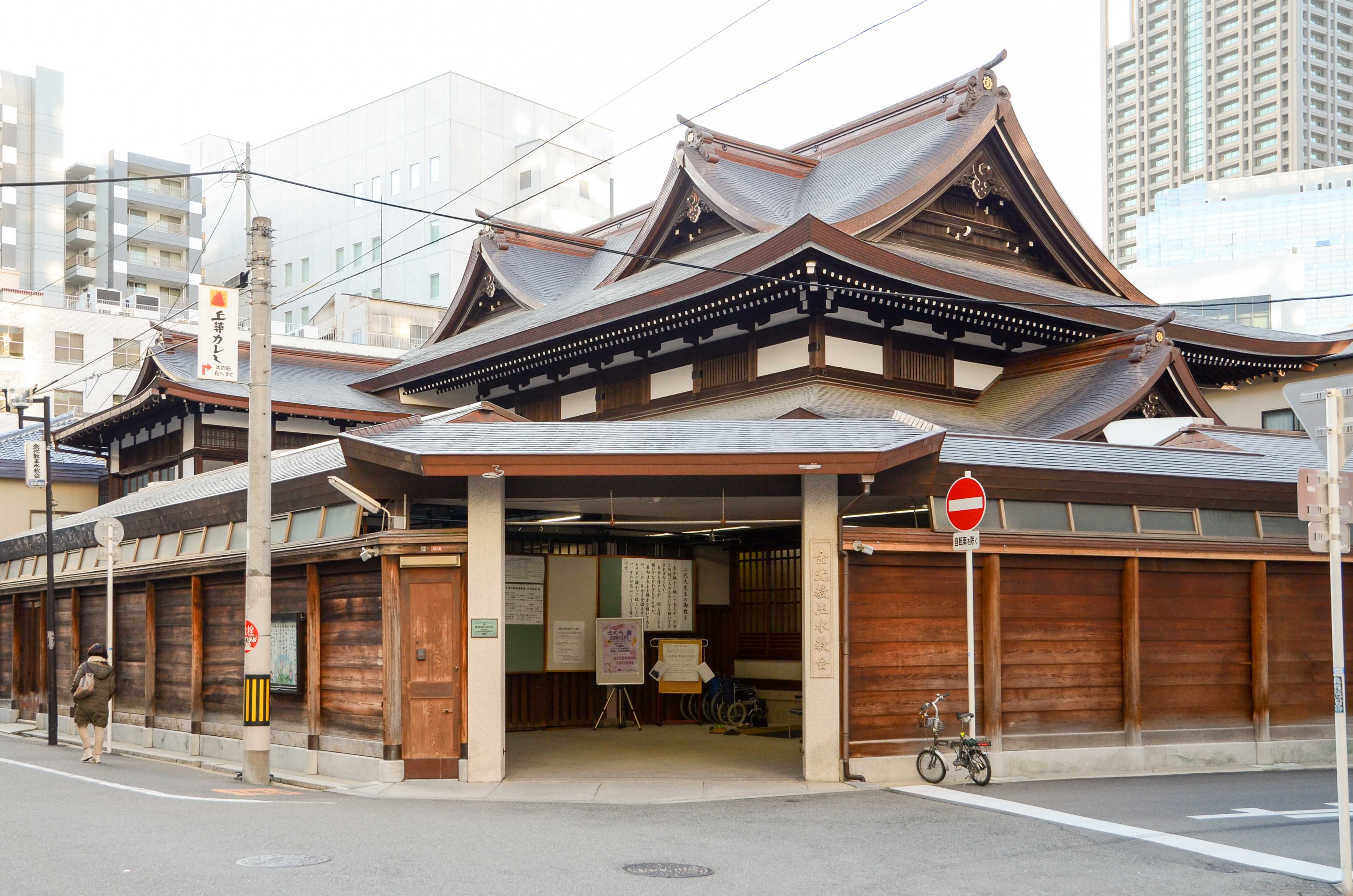
Konko Church ŌĆ”
A single-story, partly two-stories large wooden Japanese style archiŌĆ”
-
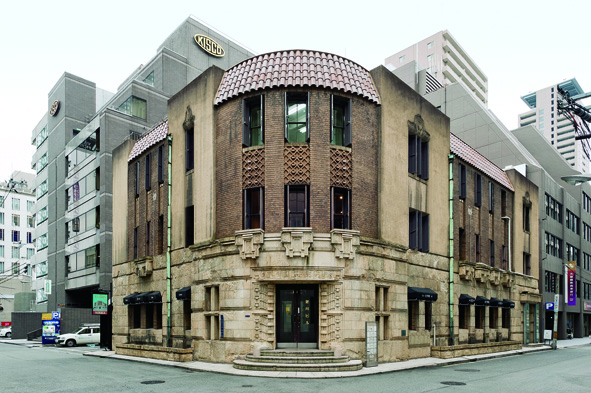
Shibakawa BuiŌĆ”
Constructed by Matashiro Shibakawa, the sixth head of the ShibakawasŌĆ”
-

Tako Jizo StaŌĆ”
The station building was opened in April 1914. The name of the statiŌĆ”
more’╝×
