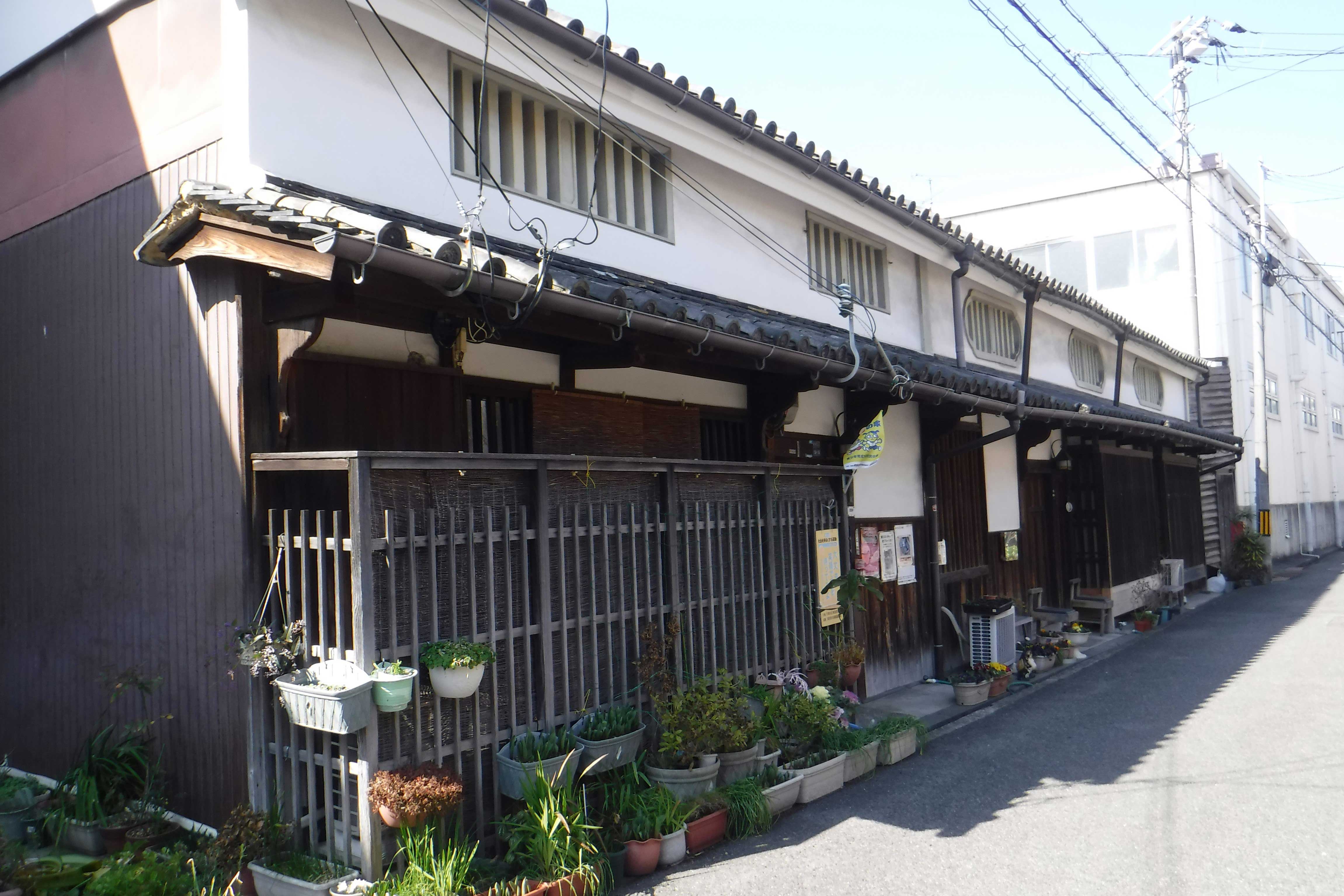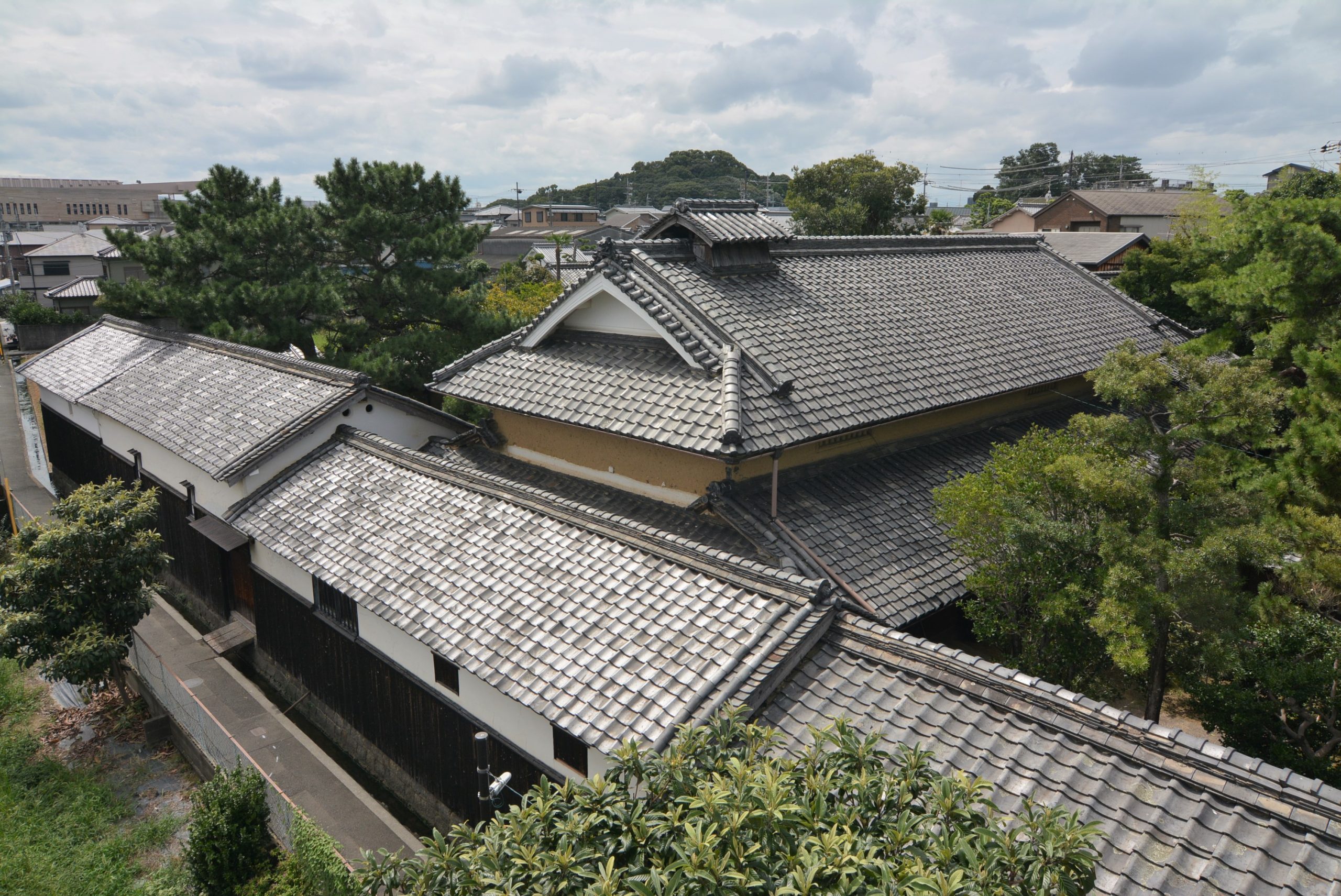ŃüōŃü«ŃéóŃéżŃé│Ńā│ŃüīŃüéŃéŗÕåÖń£¤ŃéÆŃé»Ńā¬ŃāāŃé»ŃüÖŃéŗŃü©õ╝ØńĄ▒ÕĘźµ│ĢŃü«Ķ®│ń┤░Ńüīńó║Ķ¬ŹŃü¦ŃüŹŃüŠŃüÖŃĆé

-
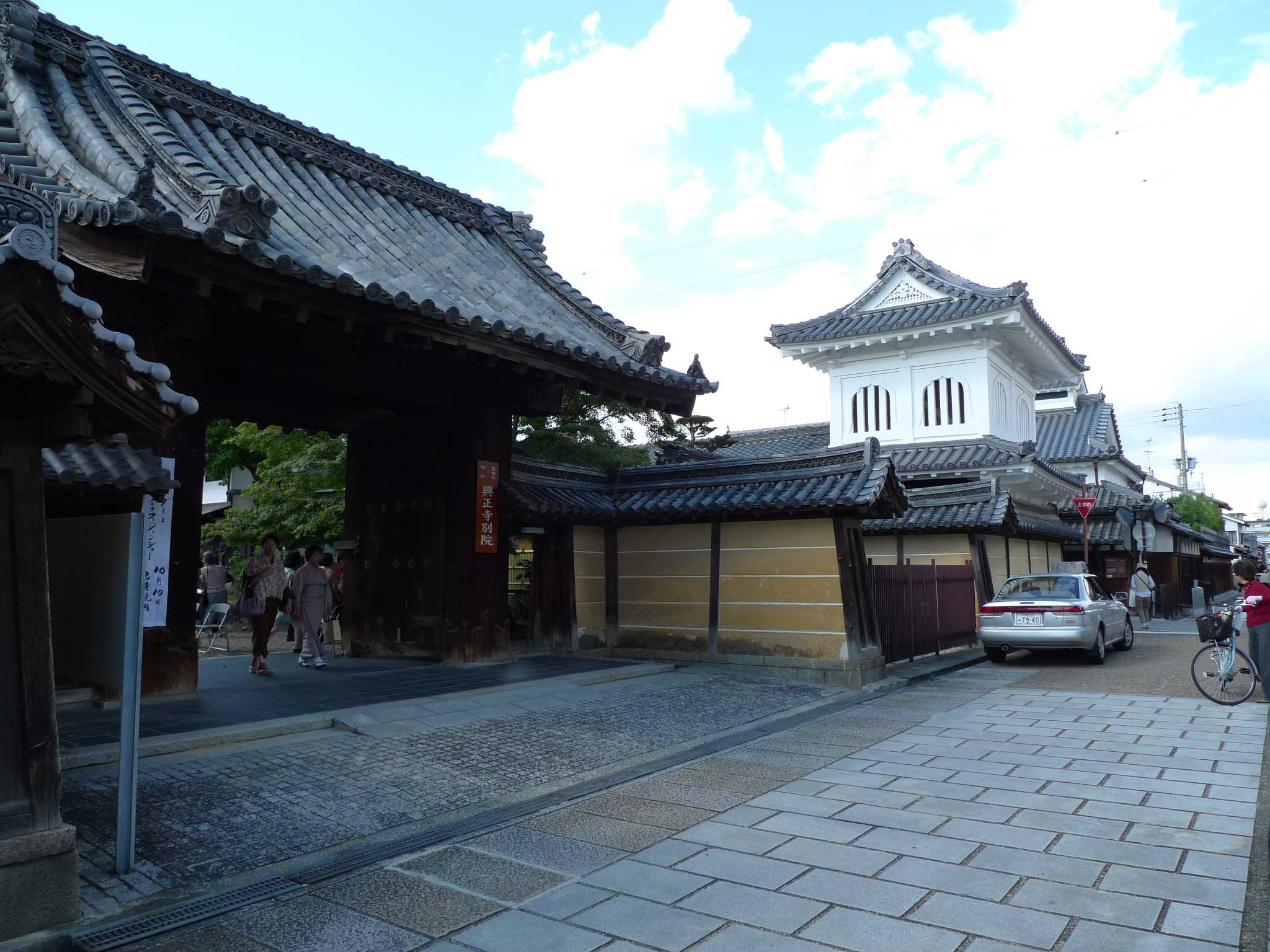
Koshoji TemplŌĆ”
This temple is the central temple of Tondabayashi Temple Uchimachi. ŌĆ”
-
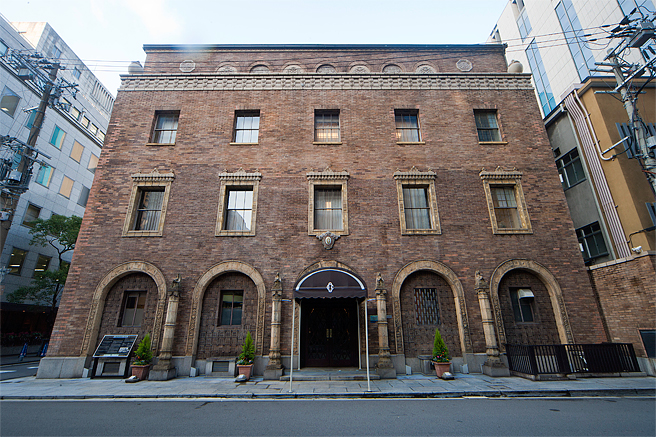
Osaka Club
A medium-rise reinforced concrete social club architecture from the ŌĆ”
-

Katagiri SeirŌĆ”
Katagiri Seiryudo is a long-established Chinese medicine specialty sŌĆ”
more’╝×
-
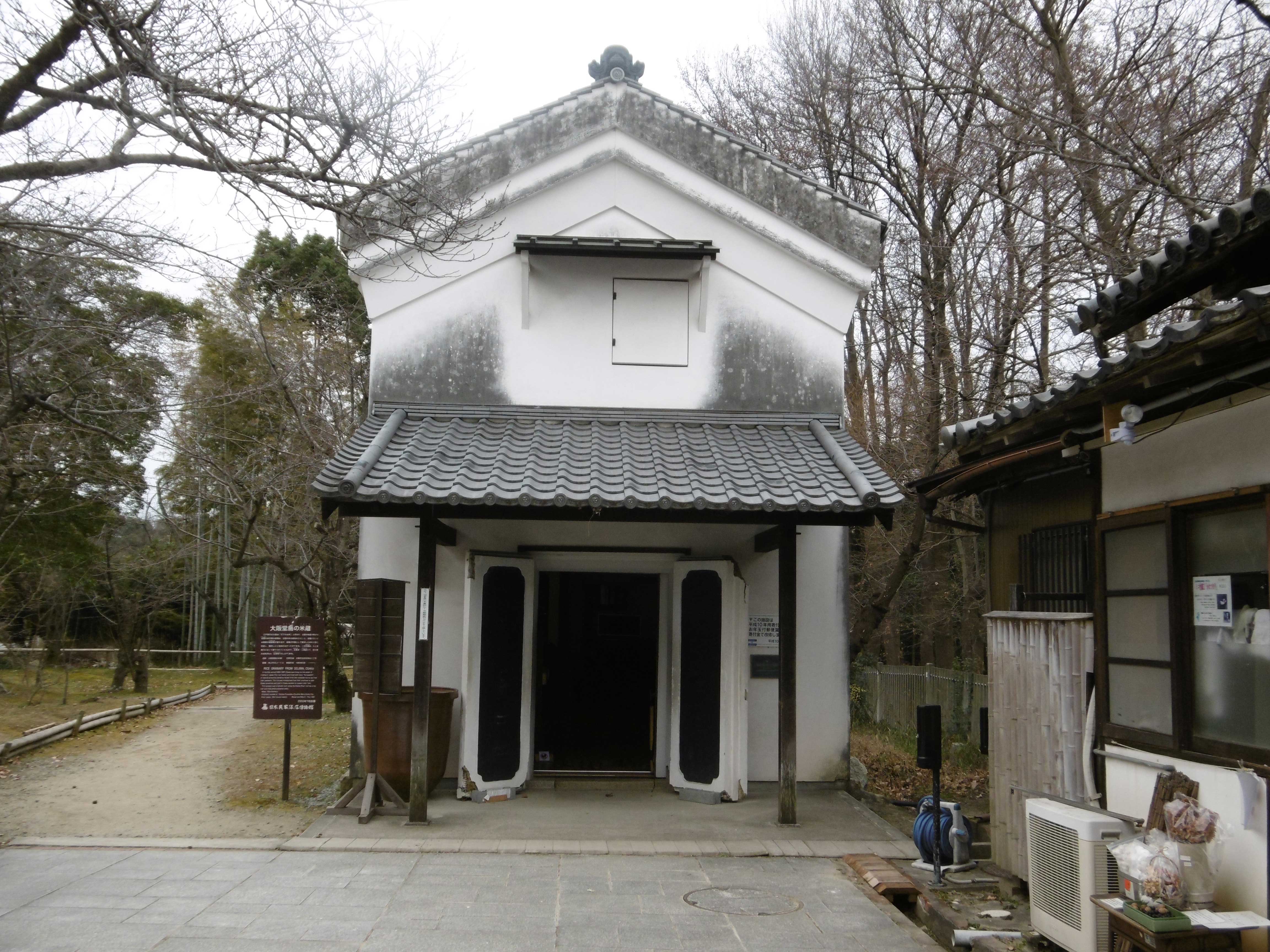
Doujima RiceŌĆ”
In Edo era , products from all over Japan were collected in Osaka whŌĆ”
-

Amanosan KongŌĆ”
Amanosan Kongo-ji Temple was founded by Sogyoki, a high-ranked priesŌĆ”
-
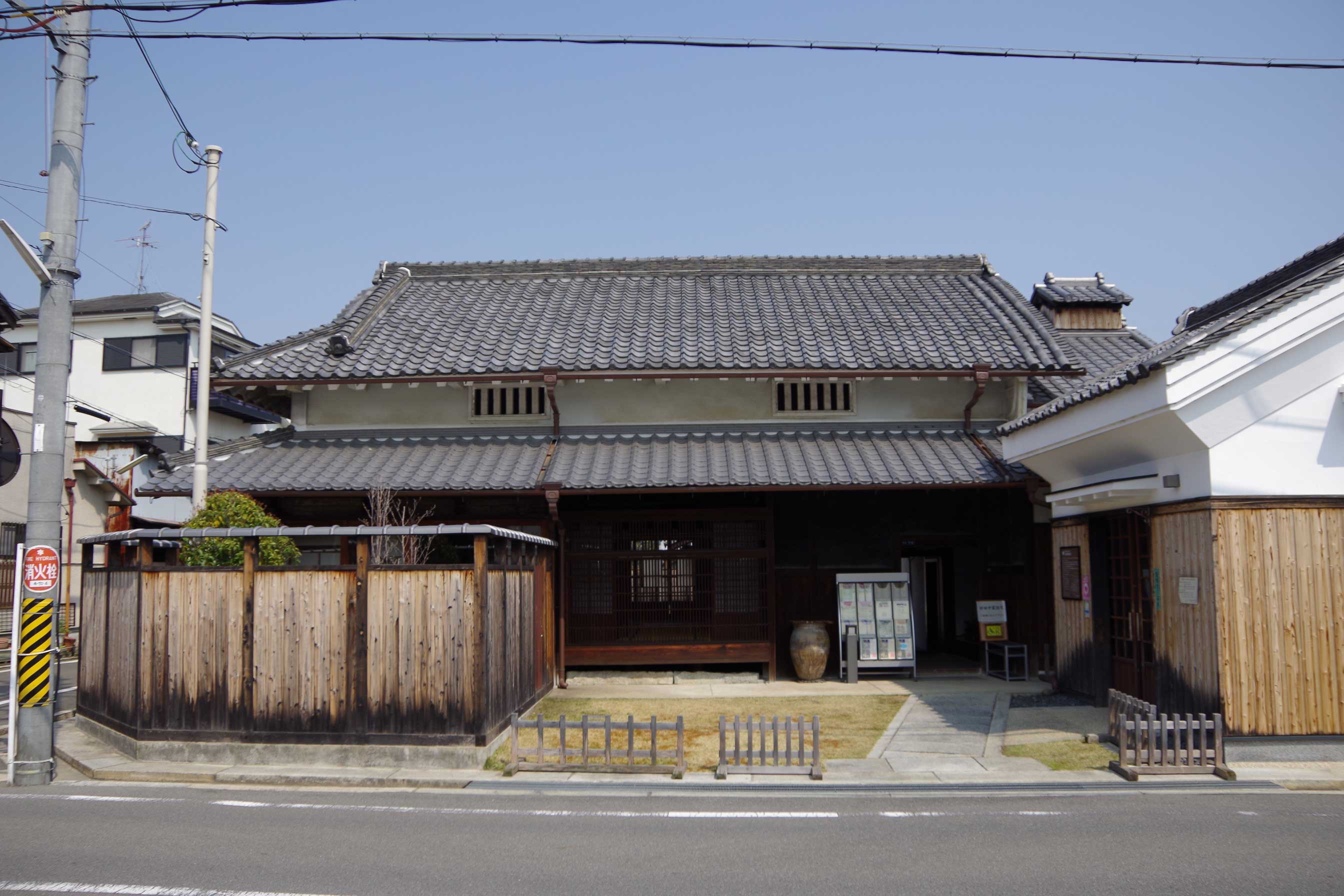
Former TanakaŌĆ”
The former Tanaka House owner is a two-story machiya that recedes frŌĆ”
more’╝×

