ŃüōŃü«ŃéóŃéżŃé│Ńā│ŃüīŃüéŃéŗÕåÖń£¤ŃéÆŃé»Ńā¬ŃāāŃé»ŃüÖŃéŗŃü©õ╝ØńĄ▒ÕĘźµ│ĢŃü«Ķ®│ń┤░Ńüīńó║Ķ¬ŹŃü¦ŃüŹŃüŠŃüÖŃĆé

-
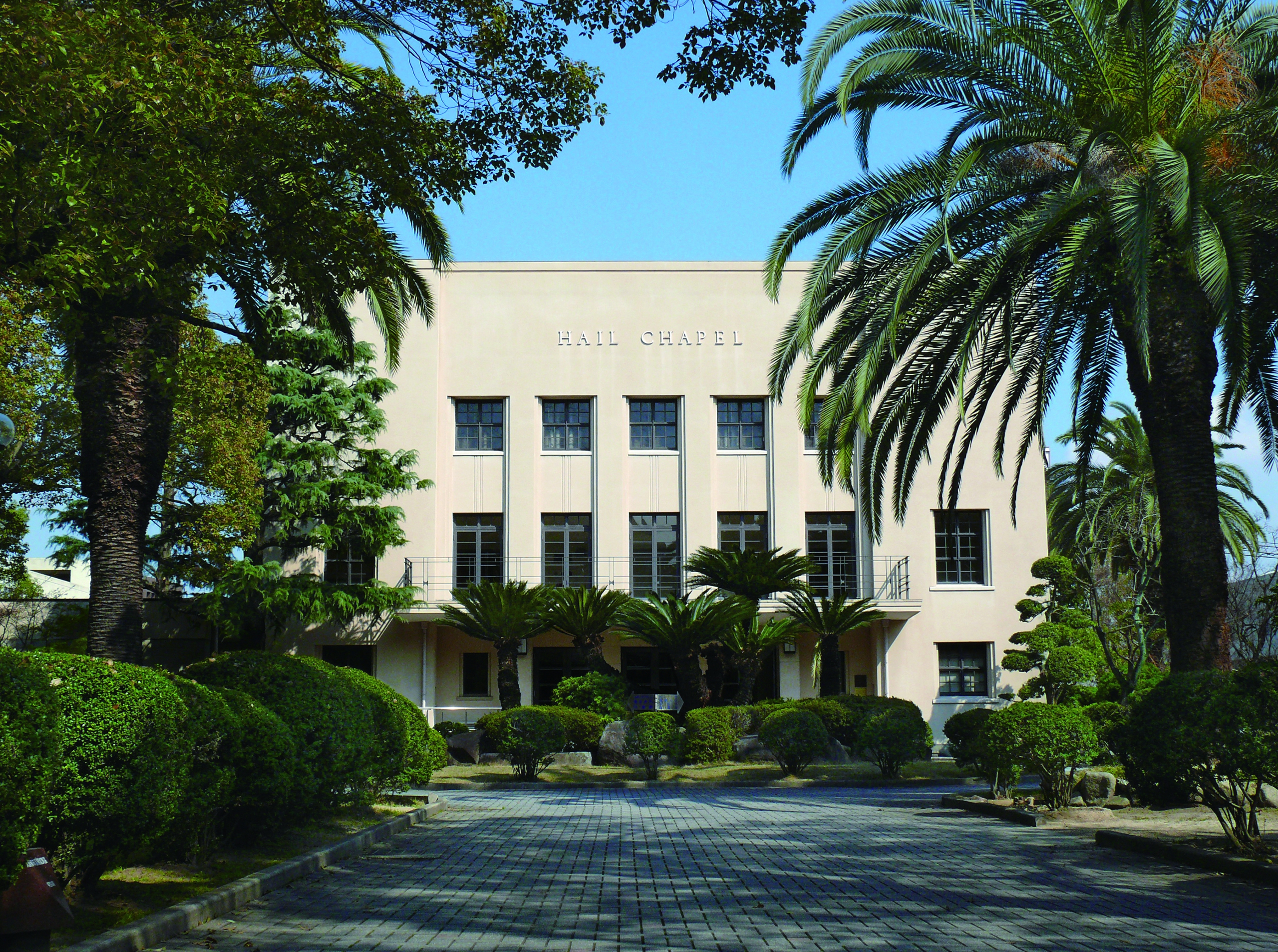
Osaka JogakuiŌĆ”
This is one chapel and auditorium ensemble, designed by Vories ArchiŌĆ”
-
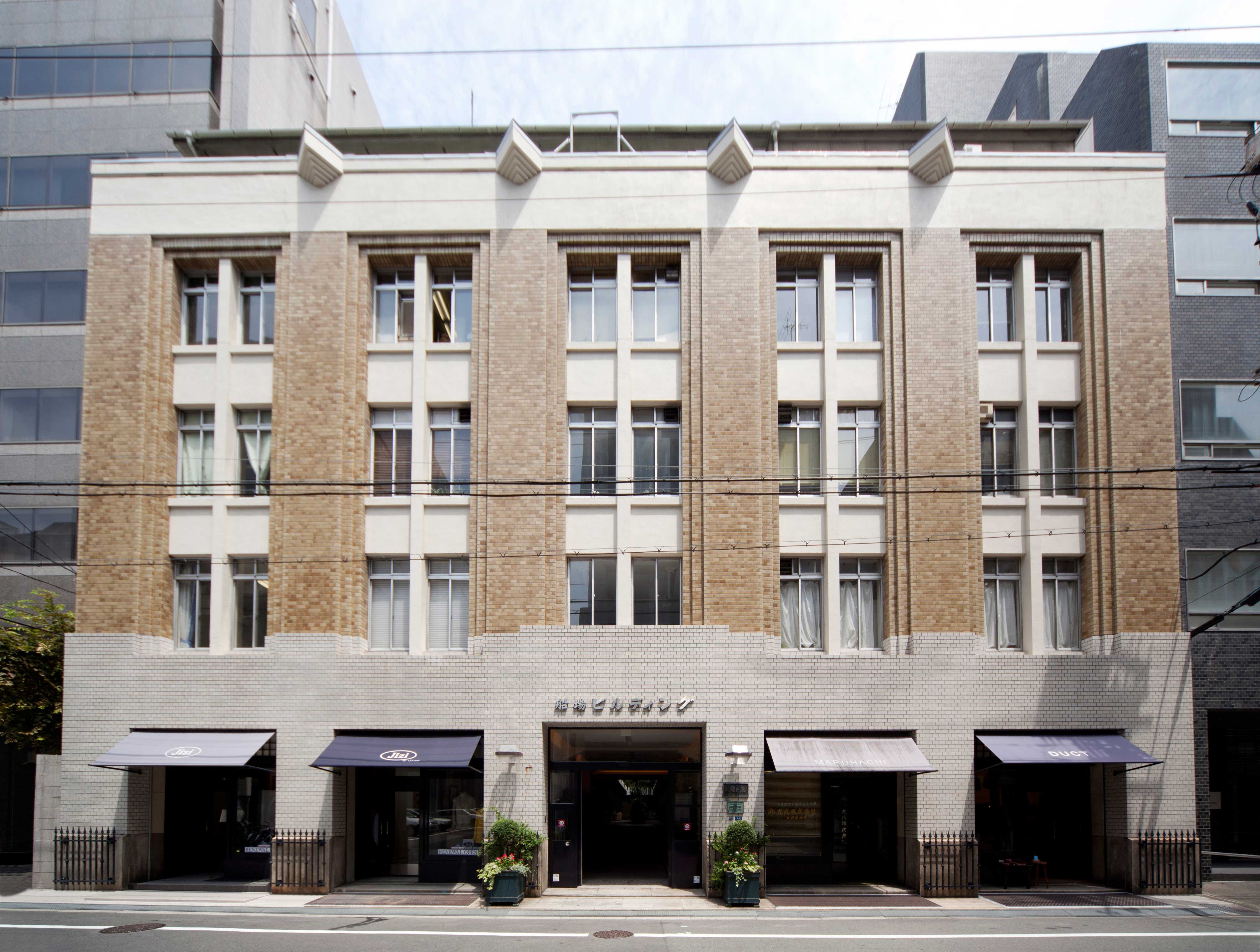
Semba BuildinŌĆ”
A medium-sized urban residential and office building of the Taisho eŌĆ”
-
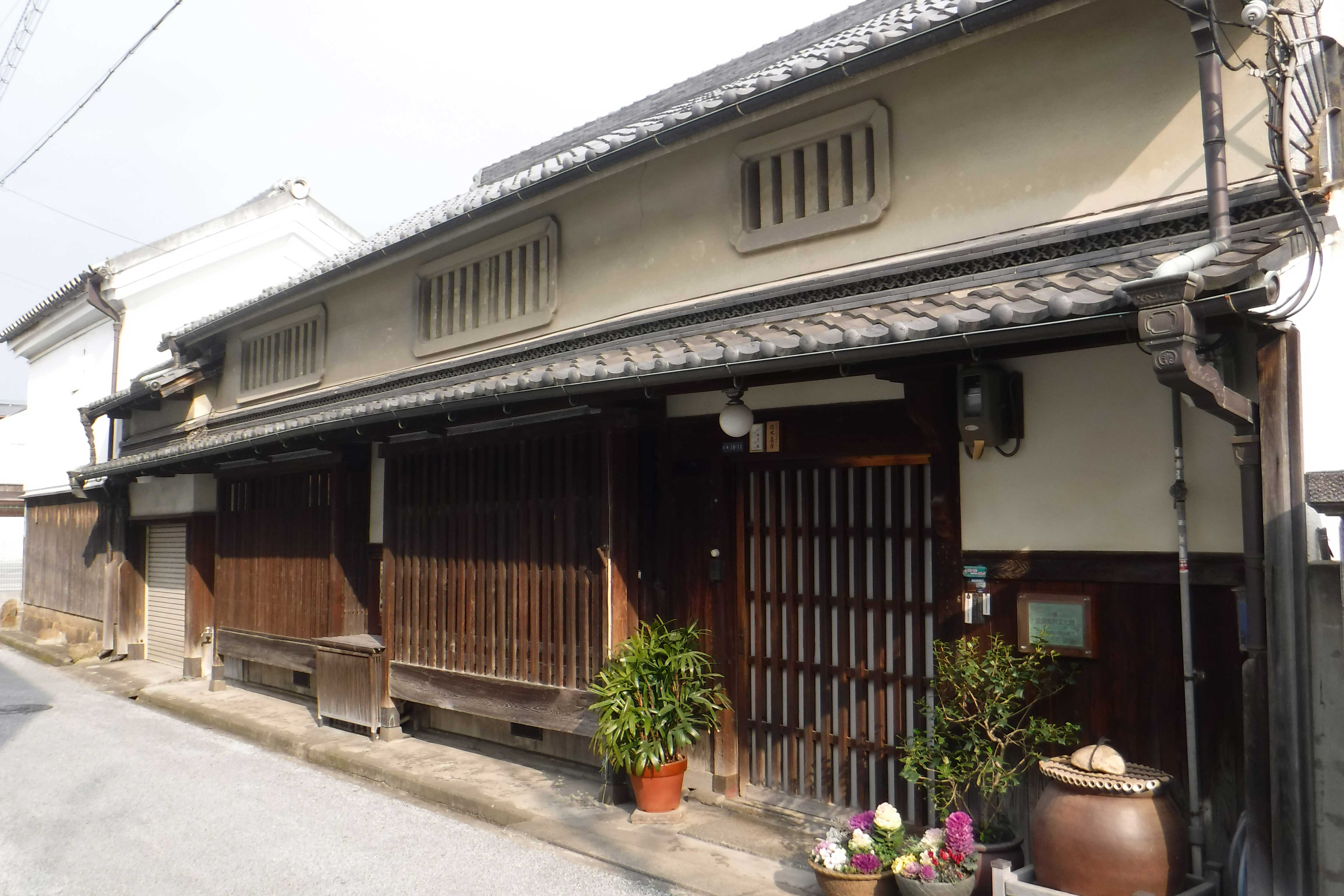
The Okamotos ŌĆ”
A wooden single-story residence constructed in mid Edo era (storage ŌĆ”
more’╝×
-

Yamano famillŌĆ”
The YAMANO family was engaged in the brewing industry, and six regisŌĆ”
-
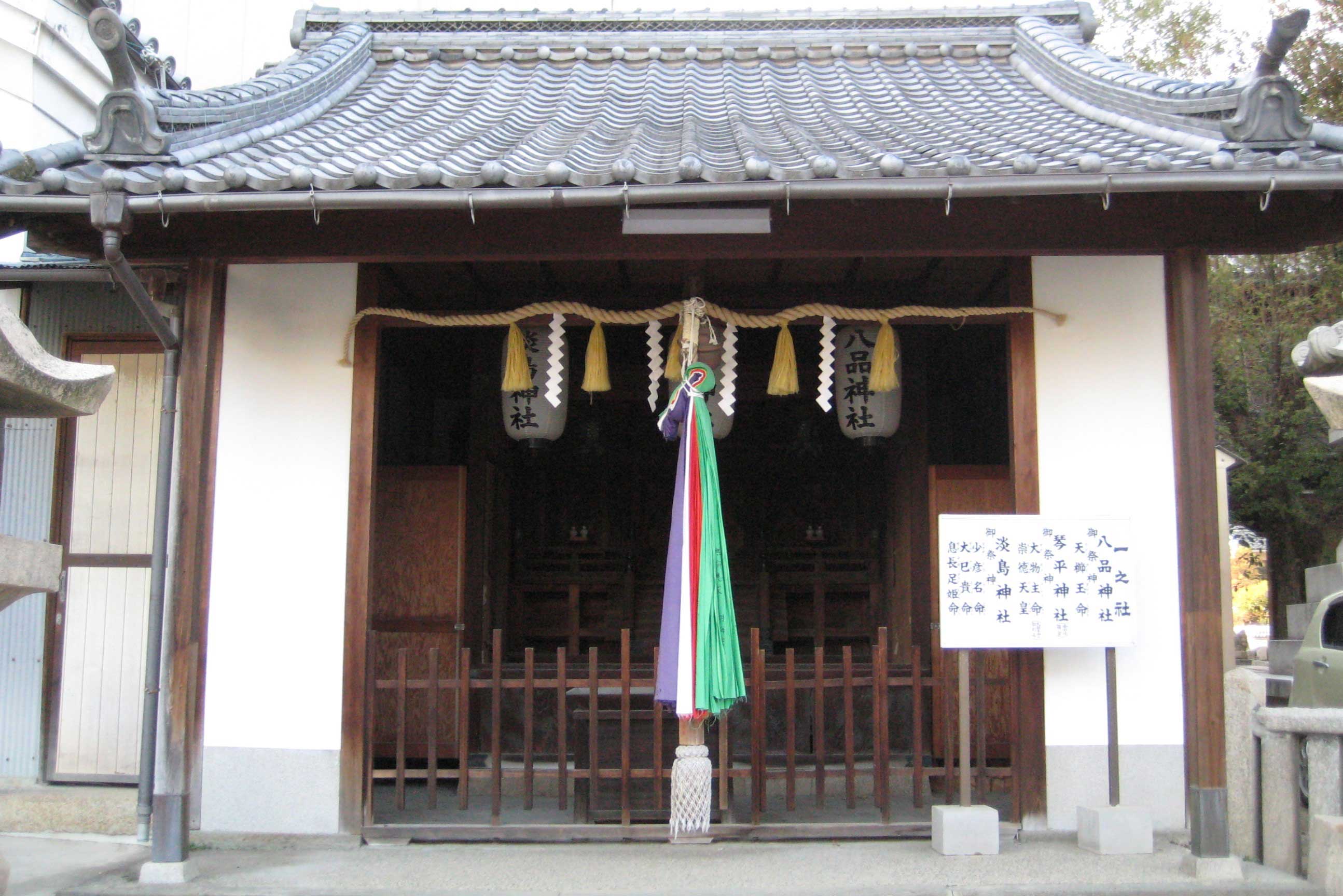
Kanda Shrine ŌĆ”
The twelve facilities are registered as tangible cultural propertiesŌĆ”
-
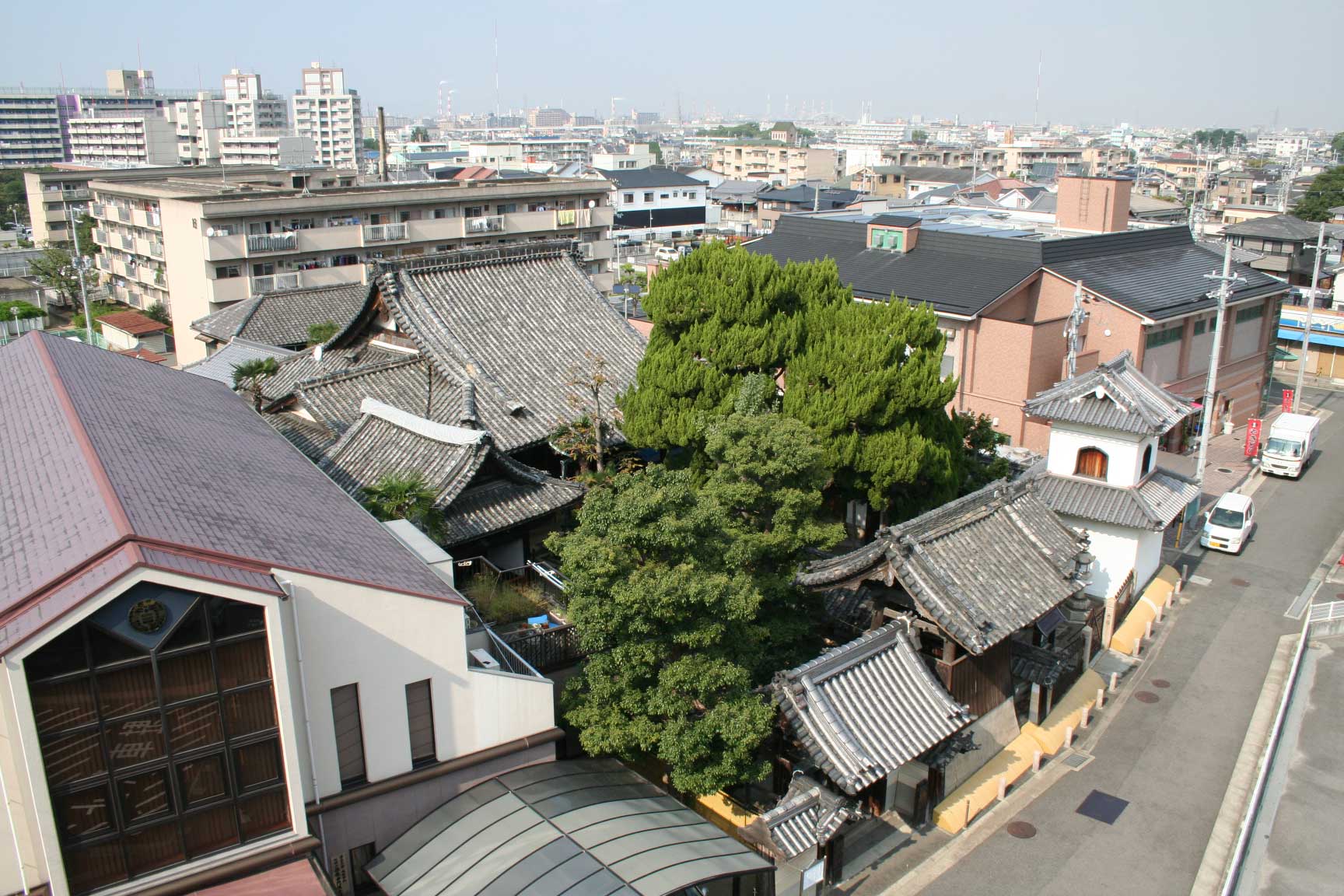
Saikyouji TemŌĆ”
Saikyouji Temple was moved to present location with the residents ofŌĆ”
more’╝×


