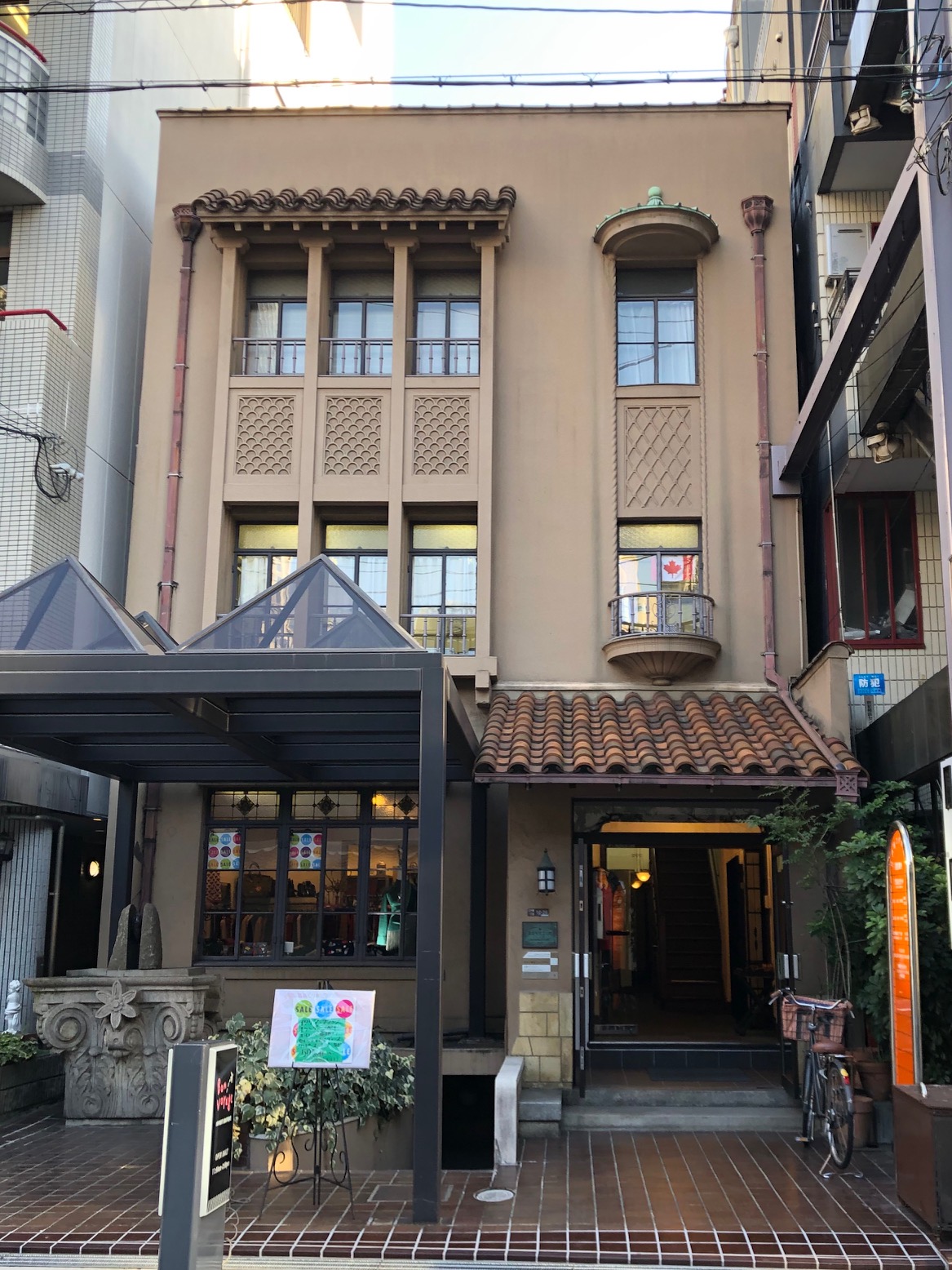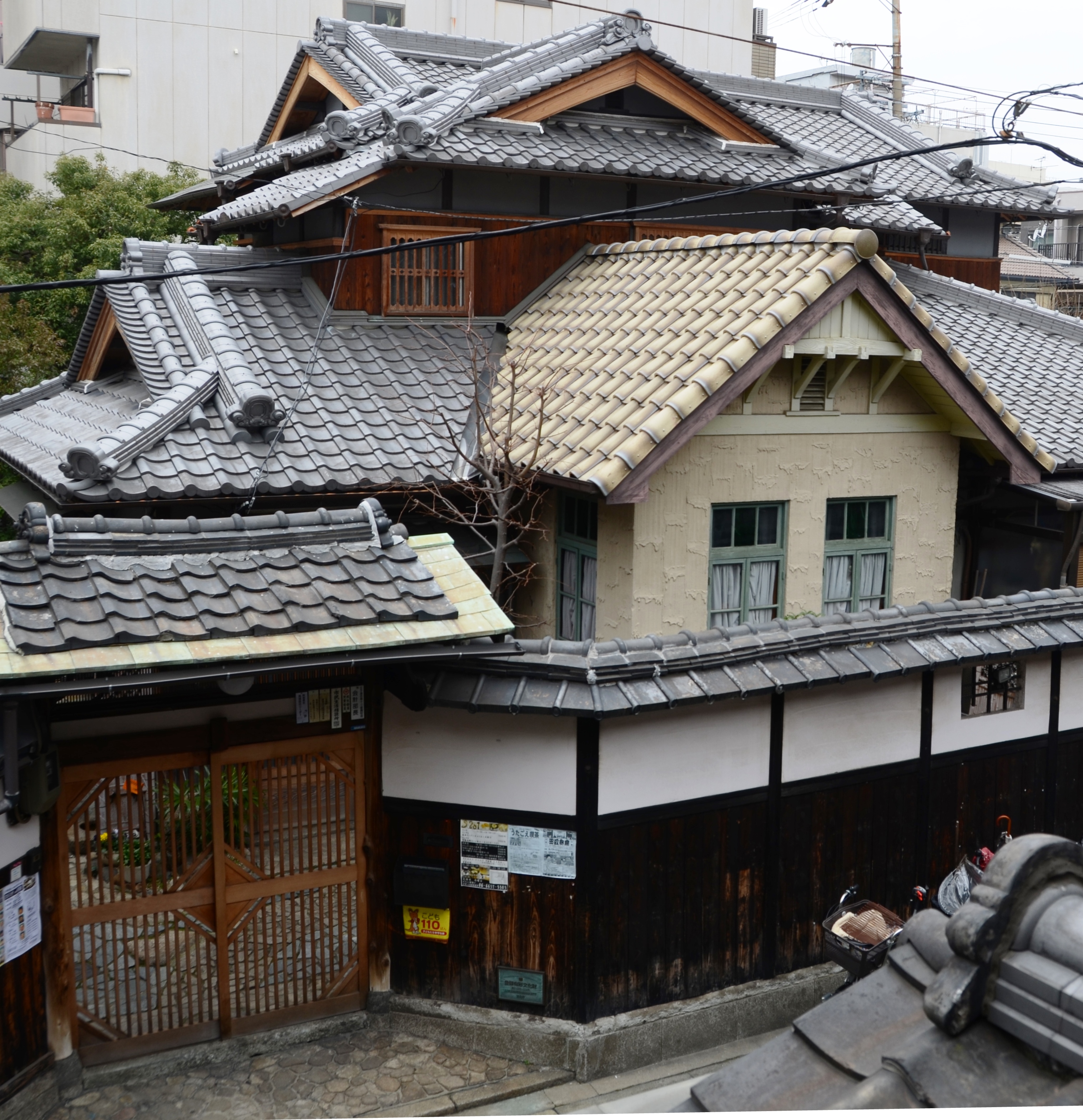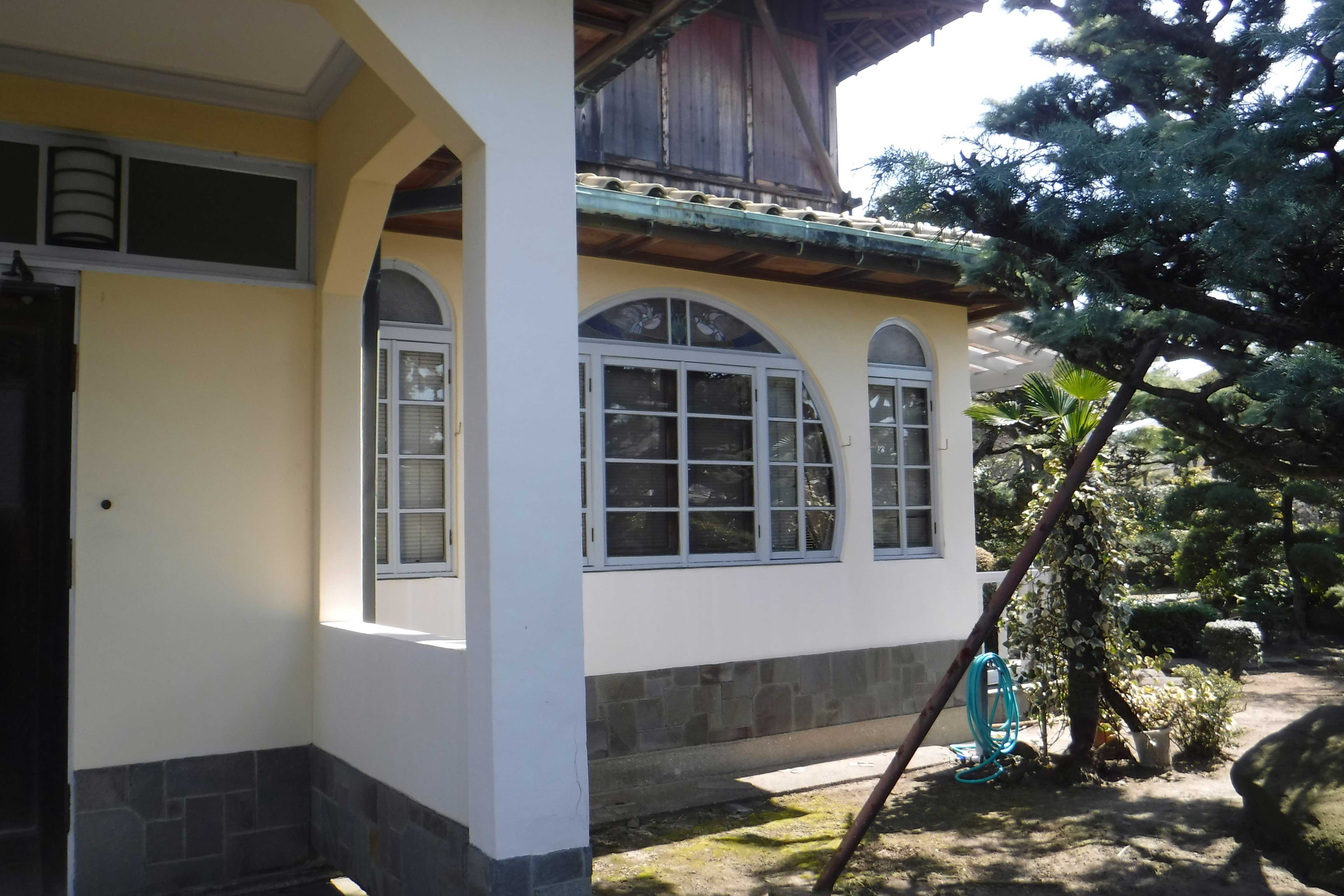ŃüōŃü«ŃéóŃéżŃé│Ńā│ŃüīŃüéŃéŗÕåÖń£¤ŃéÆŃé»Ńā¬ŃāāŃé»ŃüÖŃéŗŃü©õ╝ØńĄ▒ÕĘźµ│ĢŃü«Ķ®│ń┤░Ńüīńó║Ķ¬ŹŃü¦ŃüŹŃüŠŃüÖŃĆé

-
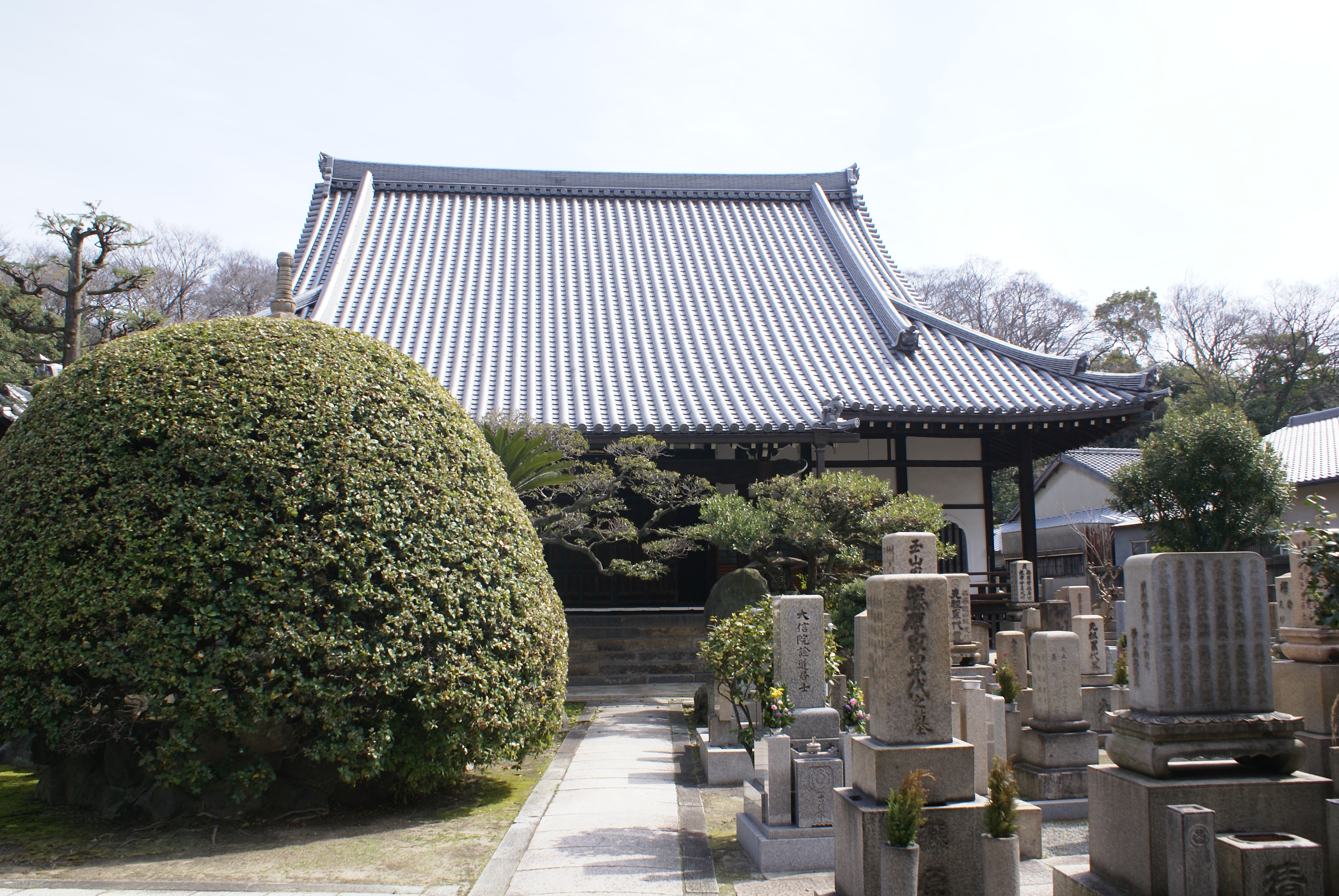
Komyoji HondoŌĆ”
Facing Matsuyamachi-suji Street to the west, the main temple gate isŌĆ”
-
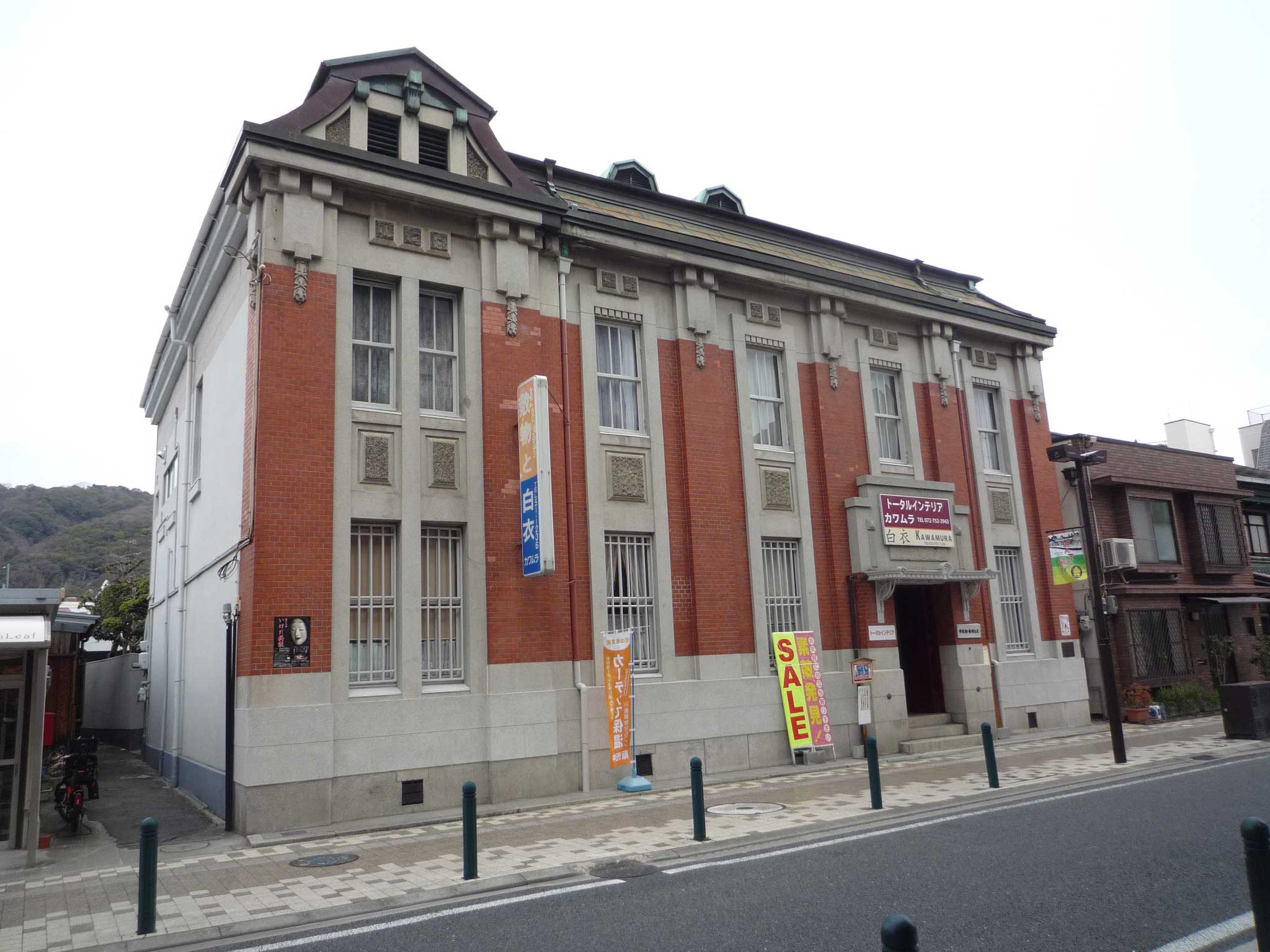
Kawamura ShopŌĆ”
This building was built in 1918 (Taisho7) as the Kashima Bank Ikeda ŌĆ”
-
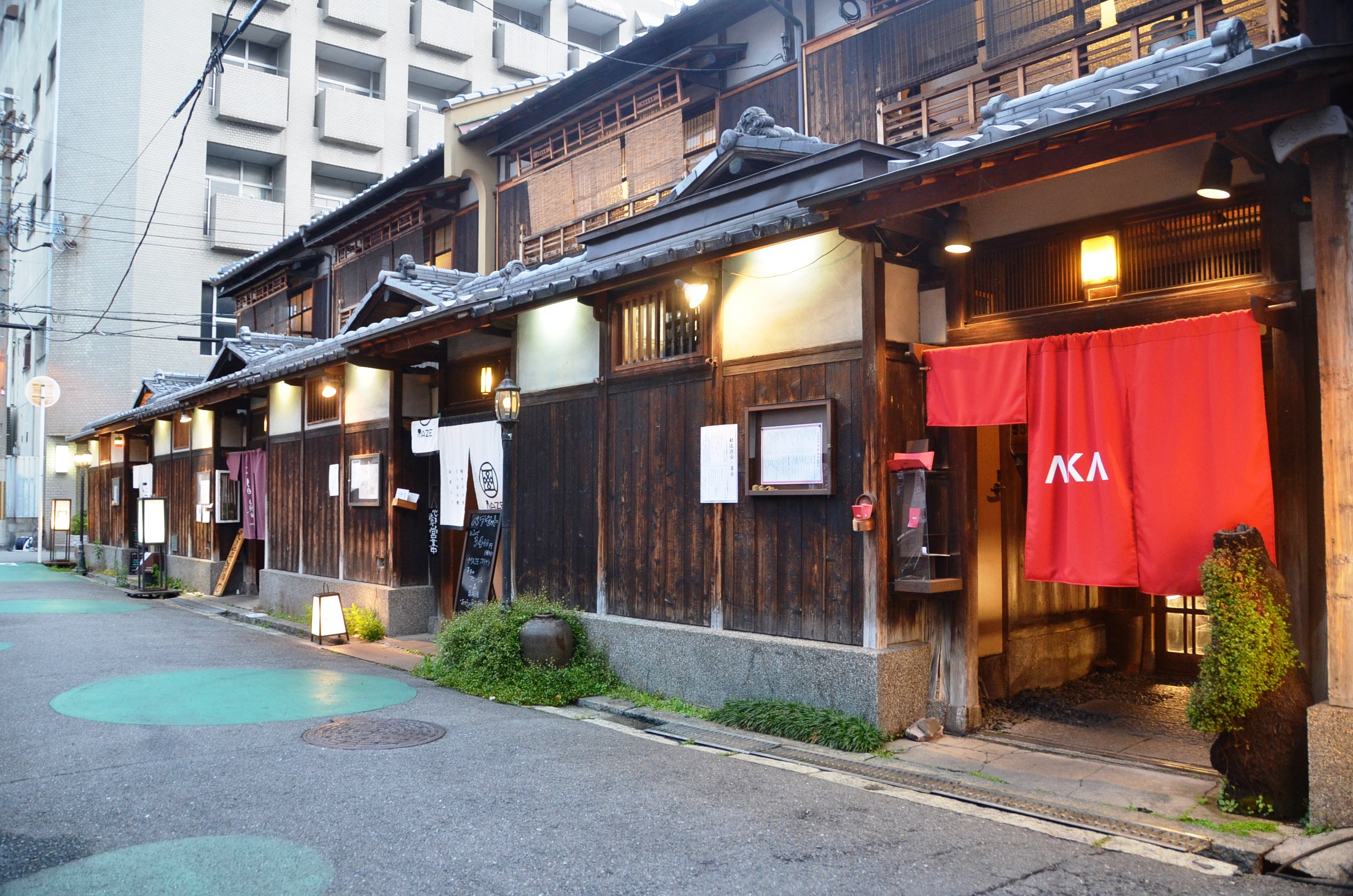
Teranishi-Ke ŌĆ”
A two-story row house partitioned into four units. It is located neaŌĆ”
more’╝×
-
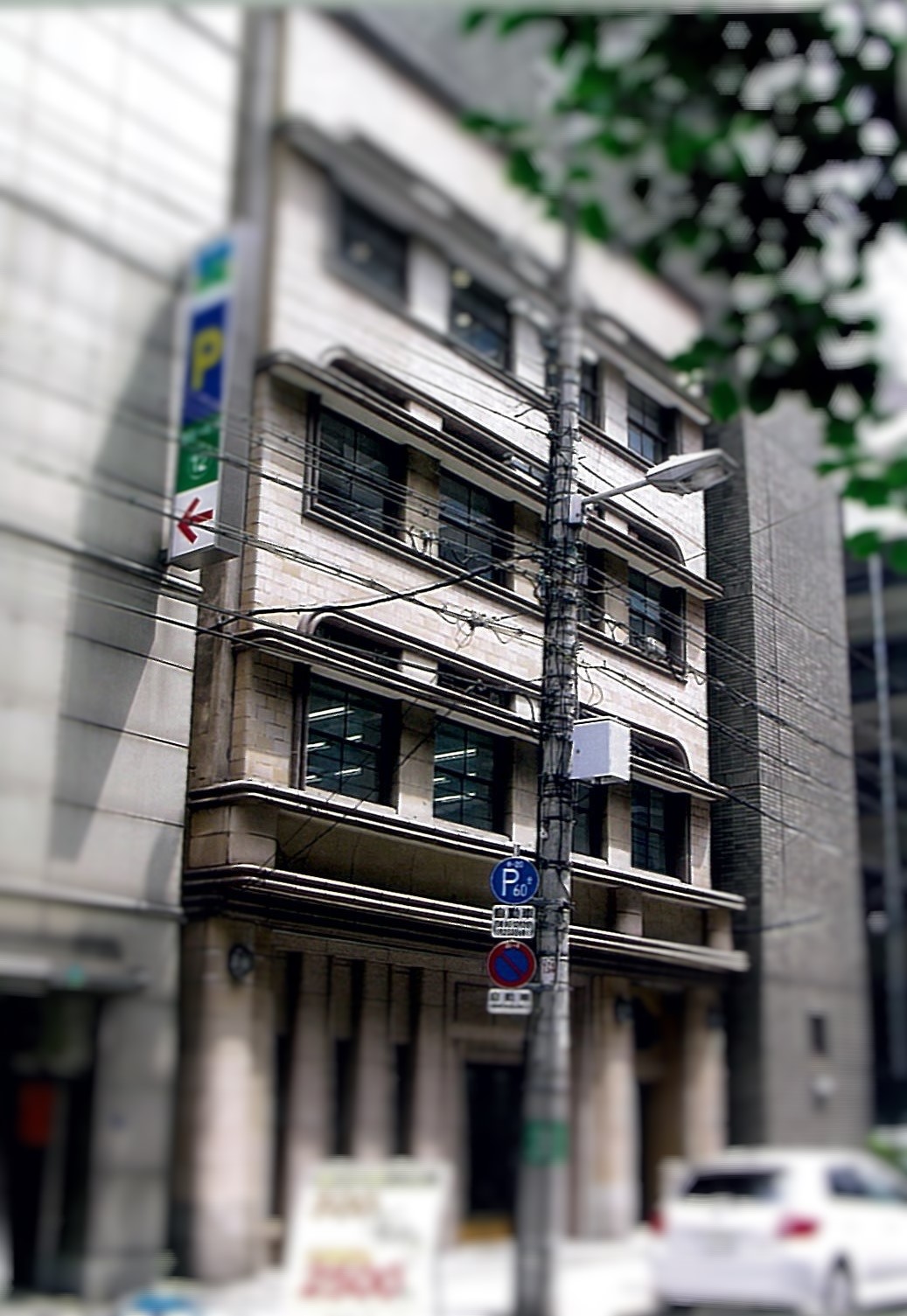
Ogawa & Co., ŌĆ”
Ogawa ’╝å Co. Ltd. was founded in Osaka in 1893 (Meiji 26). Ogawa is tŌĆ”
-

MIKI GAKKI CoŌĆ”
In 1825 (Bunsei 8) of the Edo Period, Sasuke Kawachiya founded the pŌĆ”
-
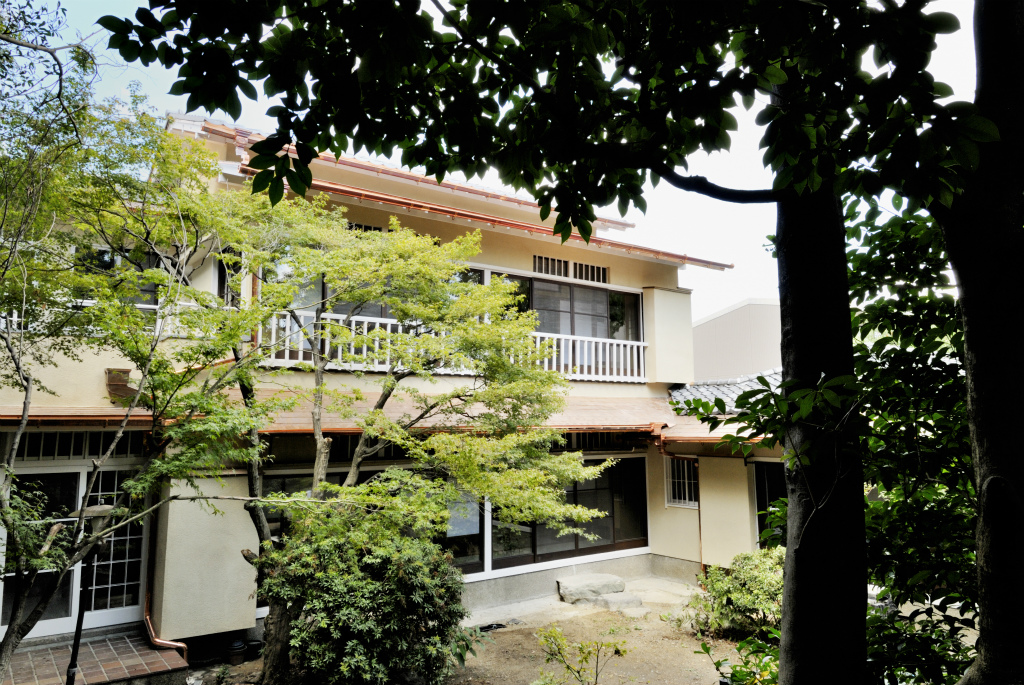
Former HamuroŌĆ”
On the corner of Harada's Castle (Toyonaka city designated cultural ŌĆ”
more’╝×

