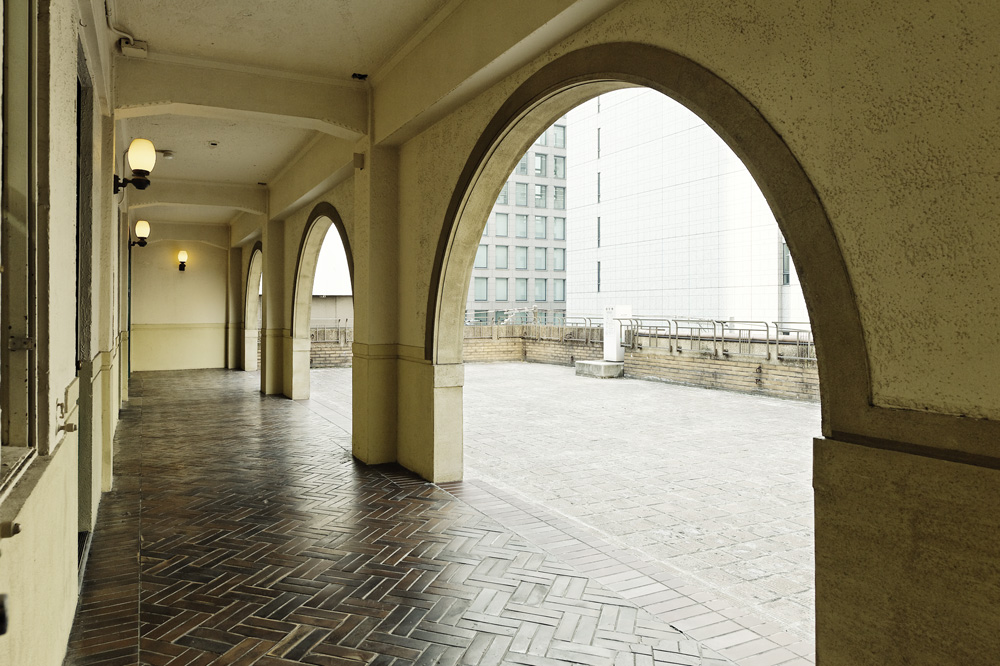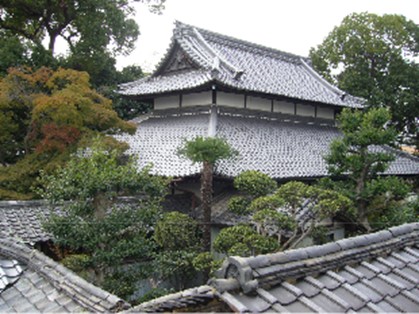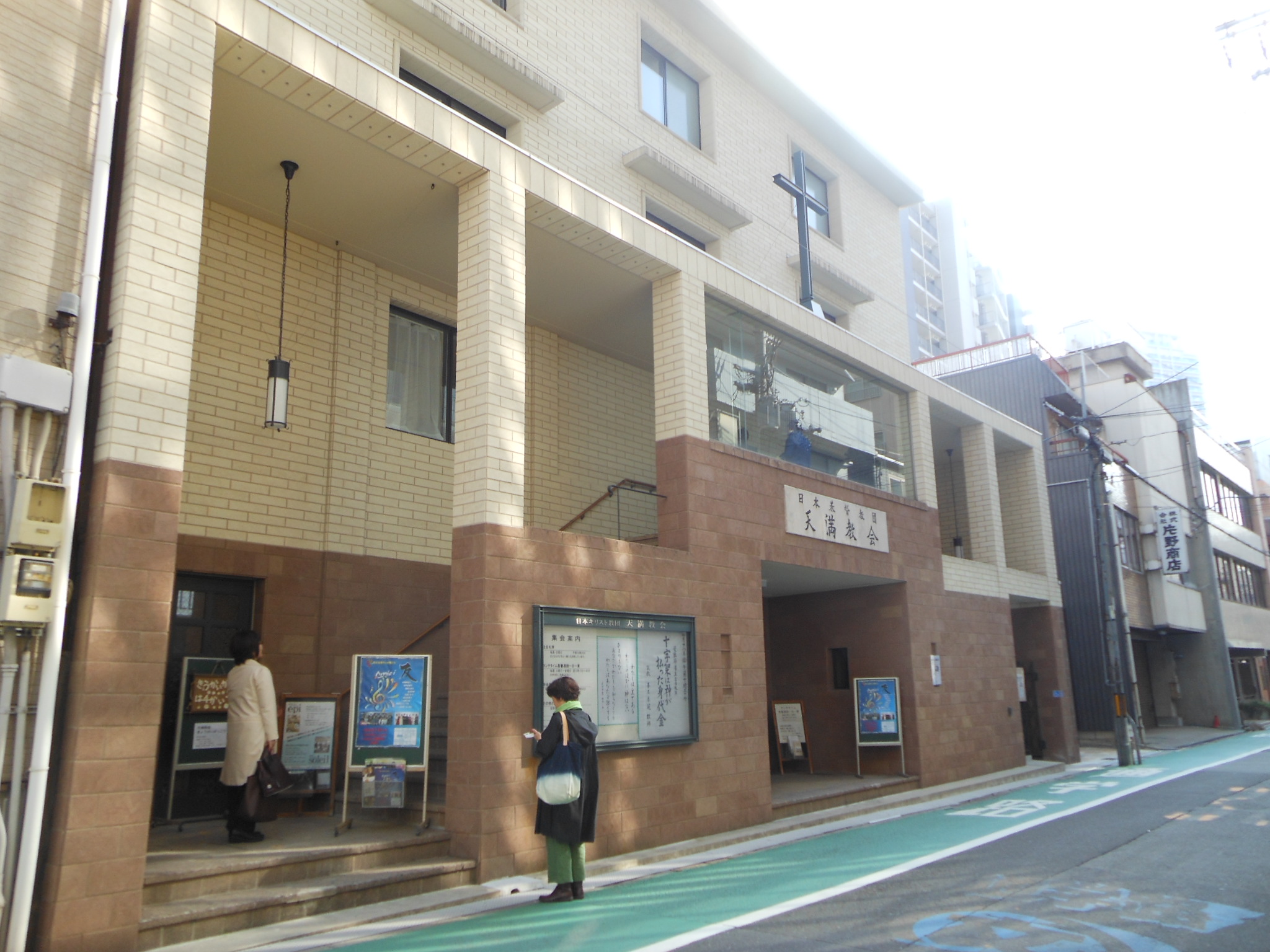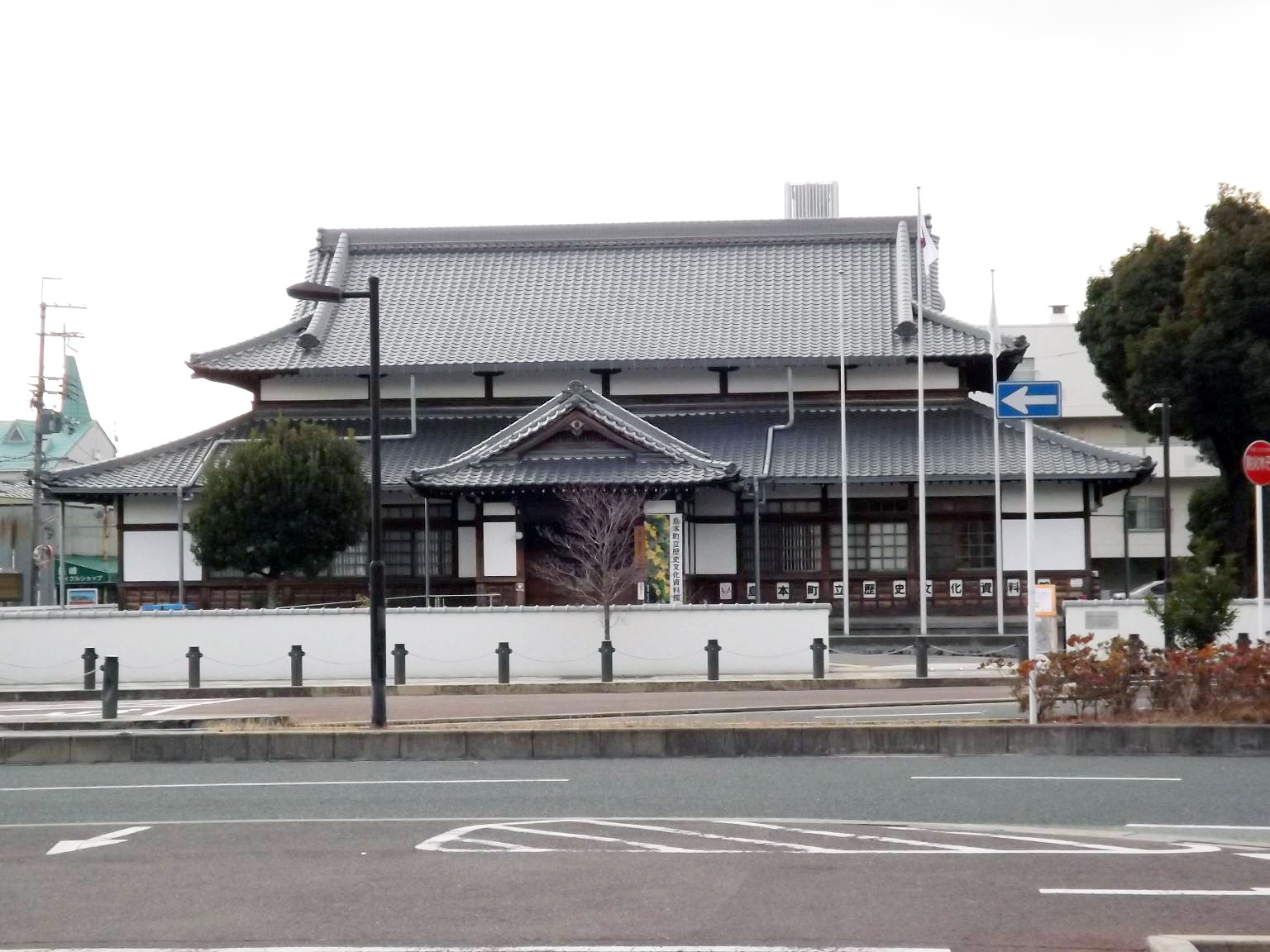Shibakawa Building
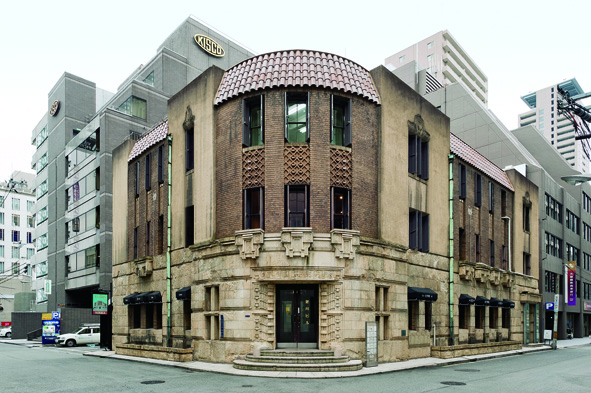
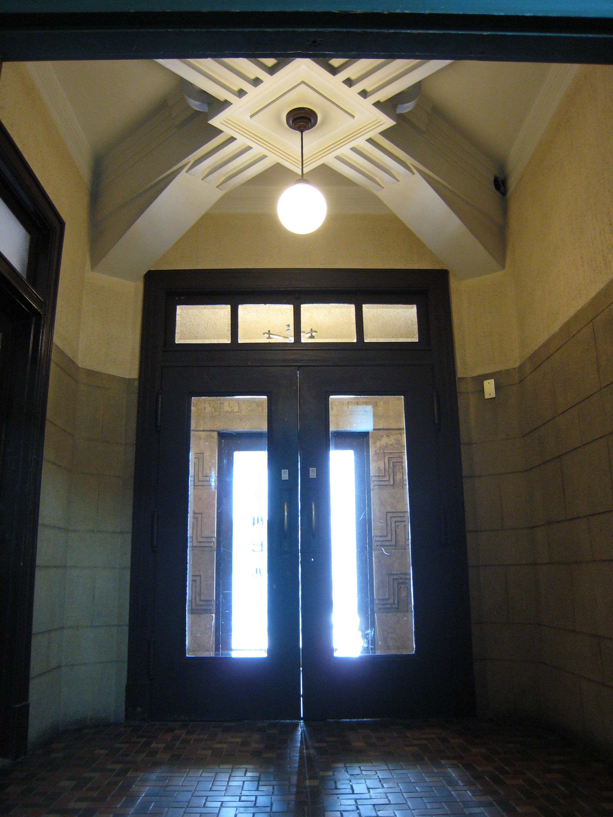

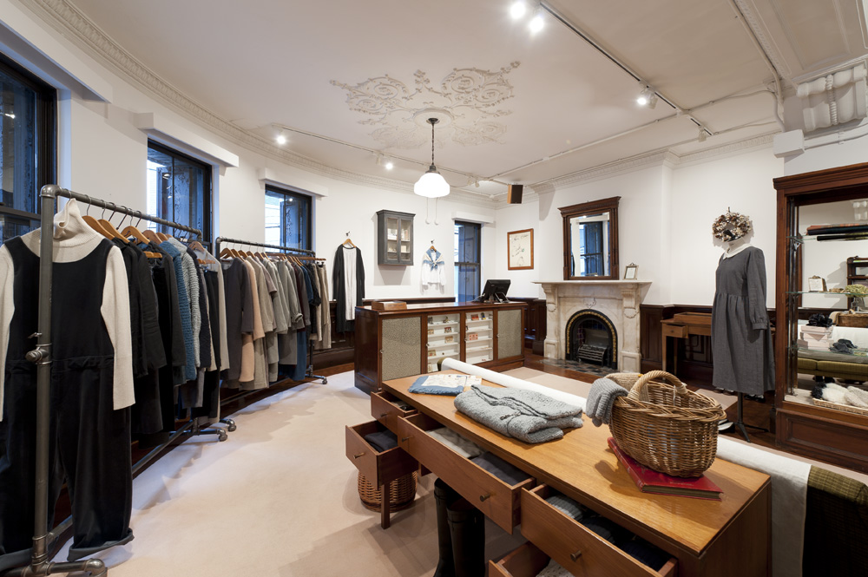
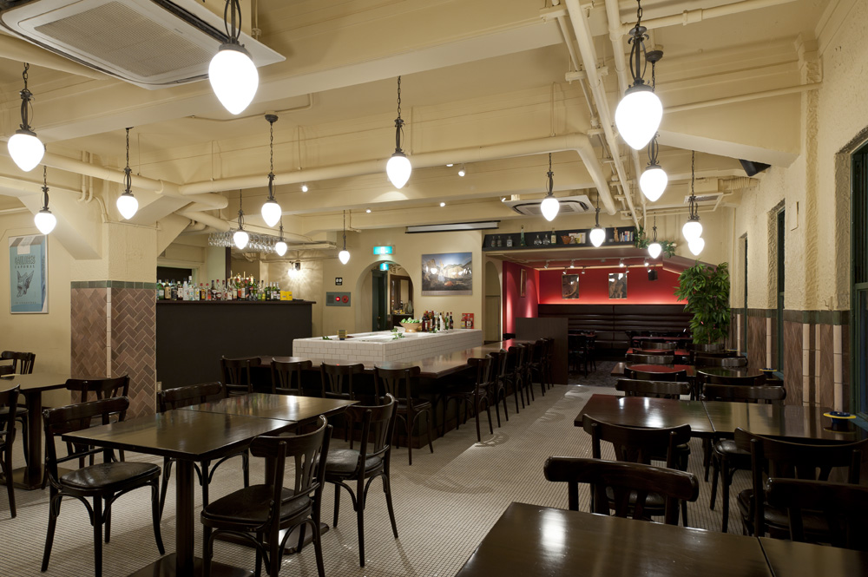
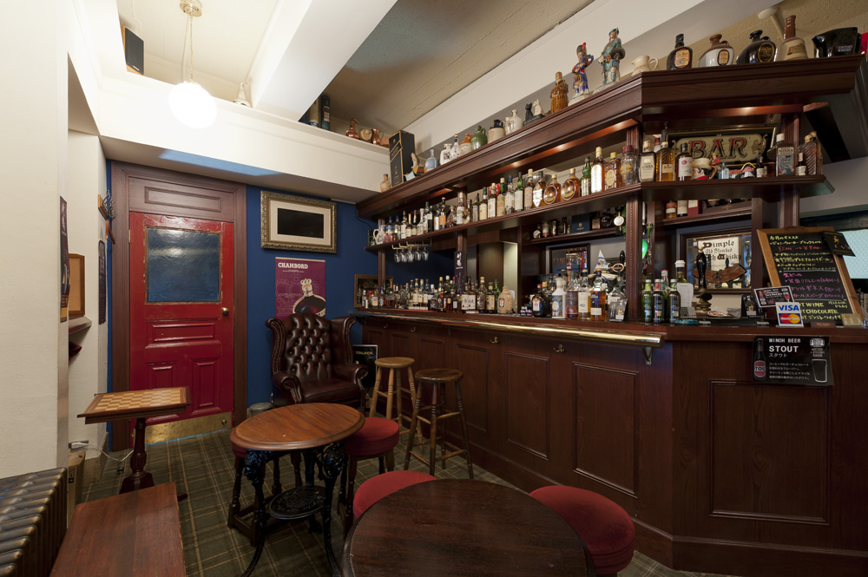
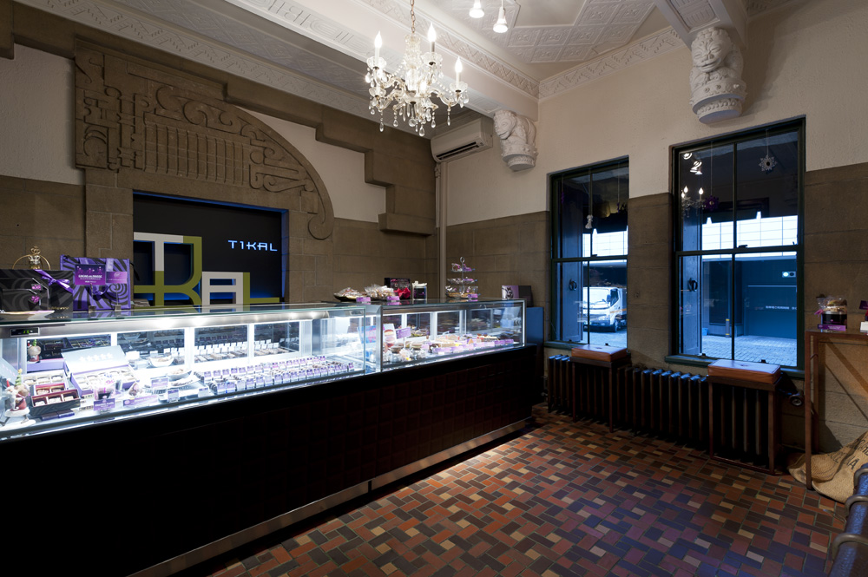
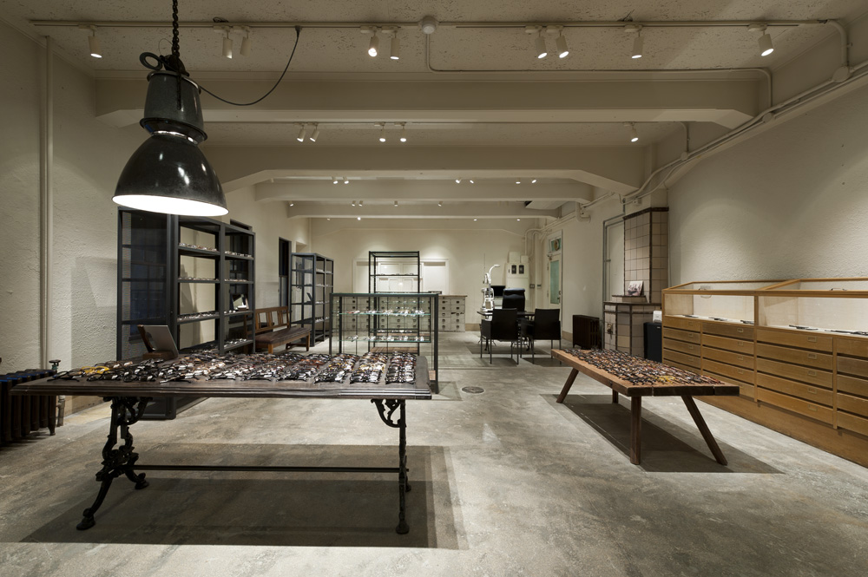
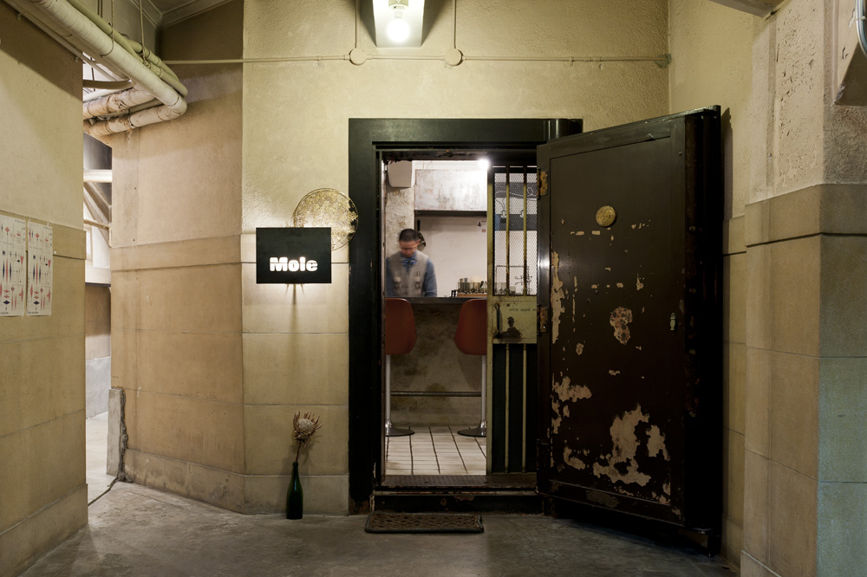
Name Shibakawa Building Address 3-3-3 Fushimi-Machi, Chuuou-Ku, Osaka TEL/FAX HP http://shibakawa-bld.net/ E-mail info@shibakawa-bld.net Architecture age 1927 Building type Commercial buildings Construction Reinfoced Concrete Outline explanation Constructed by Matashiro Shibakawa, the sixth head of the Shibakawas, a wealthy merchant in Senba in 1927. In addition to the fire-proof and earthquake-proof structure from the lesson of the Great Kanto Earthquake, unique designs of ancient South and Central American style façade can be seen here and there. Originally this building was constructed as an office of a business by the Shibakawas, but also used as ‘Shiransha Home Economic School’ since Matashiro was highly interested in education and there were additional interior space in the building until the World War 2. After the war, the building was converted to space to rent mainly for offices, and now it is utilized as one of the modern architecture represents Senba area with a variety of attractive shops.
Cultural property type Registered Tangible Cultural Properties Event link open to the public note 
-
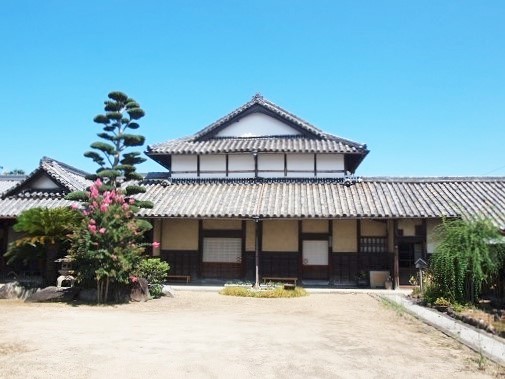
The YamadasŌĆÖ ŌĆ”
The Yamada Residence is a traditional farmhouse in Nakamura Village,ŌĆ”
-
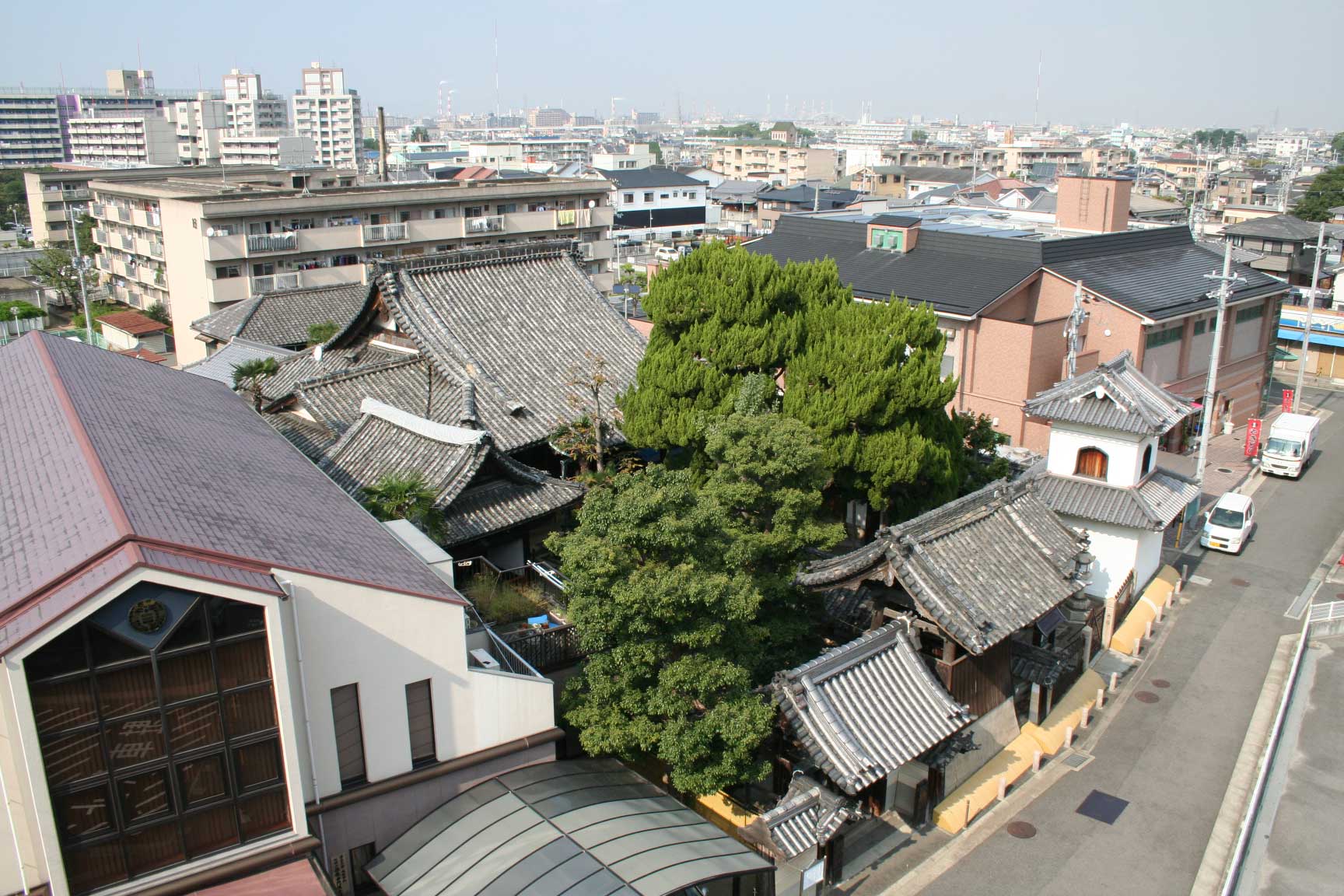
Saikyouji TemŌĆ”
Saikyouji Temple was moved to present location with the residents ofŌĆ”
-
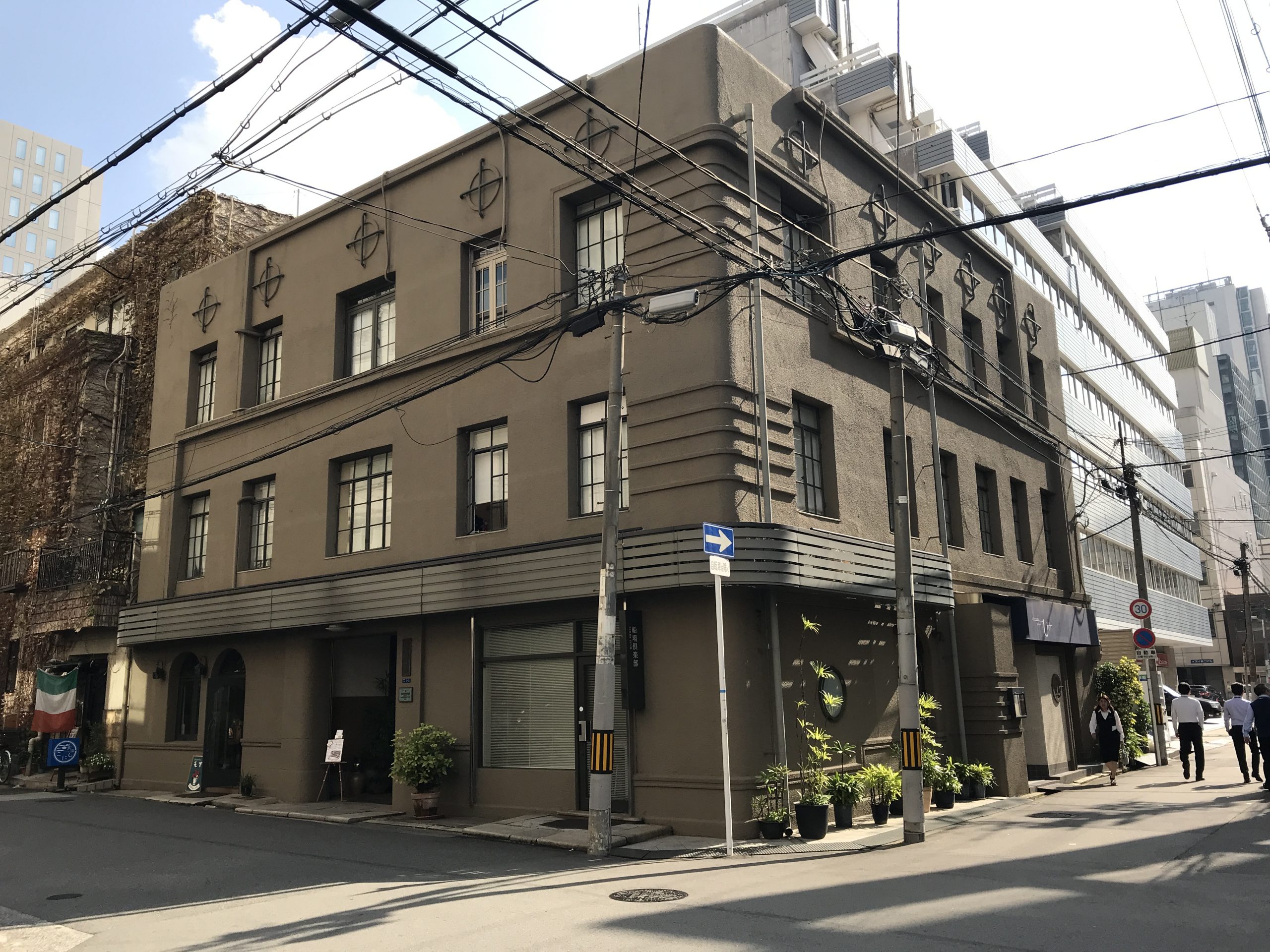
Fushimi BuildŌĆ”
Fushimi Building was constructed as a hotel in the central part of SŌĆ”
more’╝×-

Yamamoto Noh ŌĆ”
Founded in 1927 by YAMAMOTO Hiroyuki , it was destroyed by fire in tŌĆ”
-

Shotoku-kan, ŌĆ”
The building was built as a private residence in the early Showa perŌĆ”
-
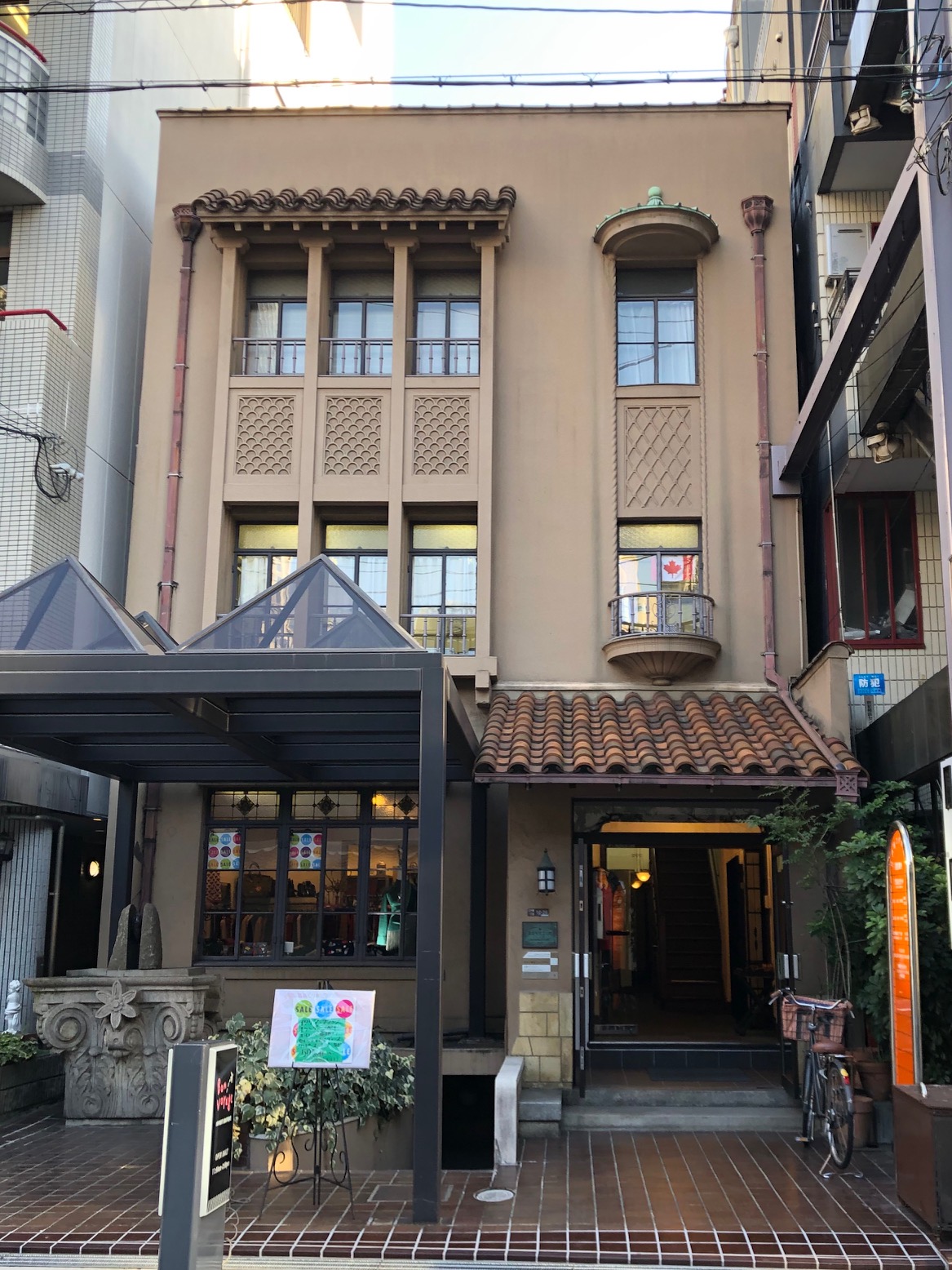
Edobori KodamŌĆ”
Edobori Kodama Building was built for the late Takejirou Kodama's prŌĆ”
more’╝×
