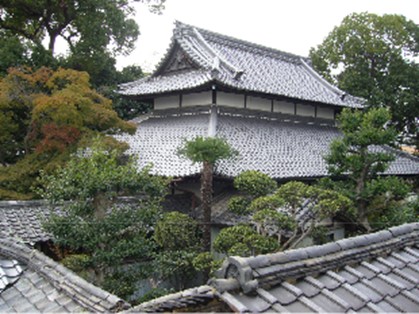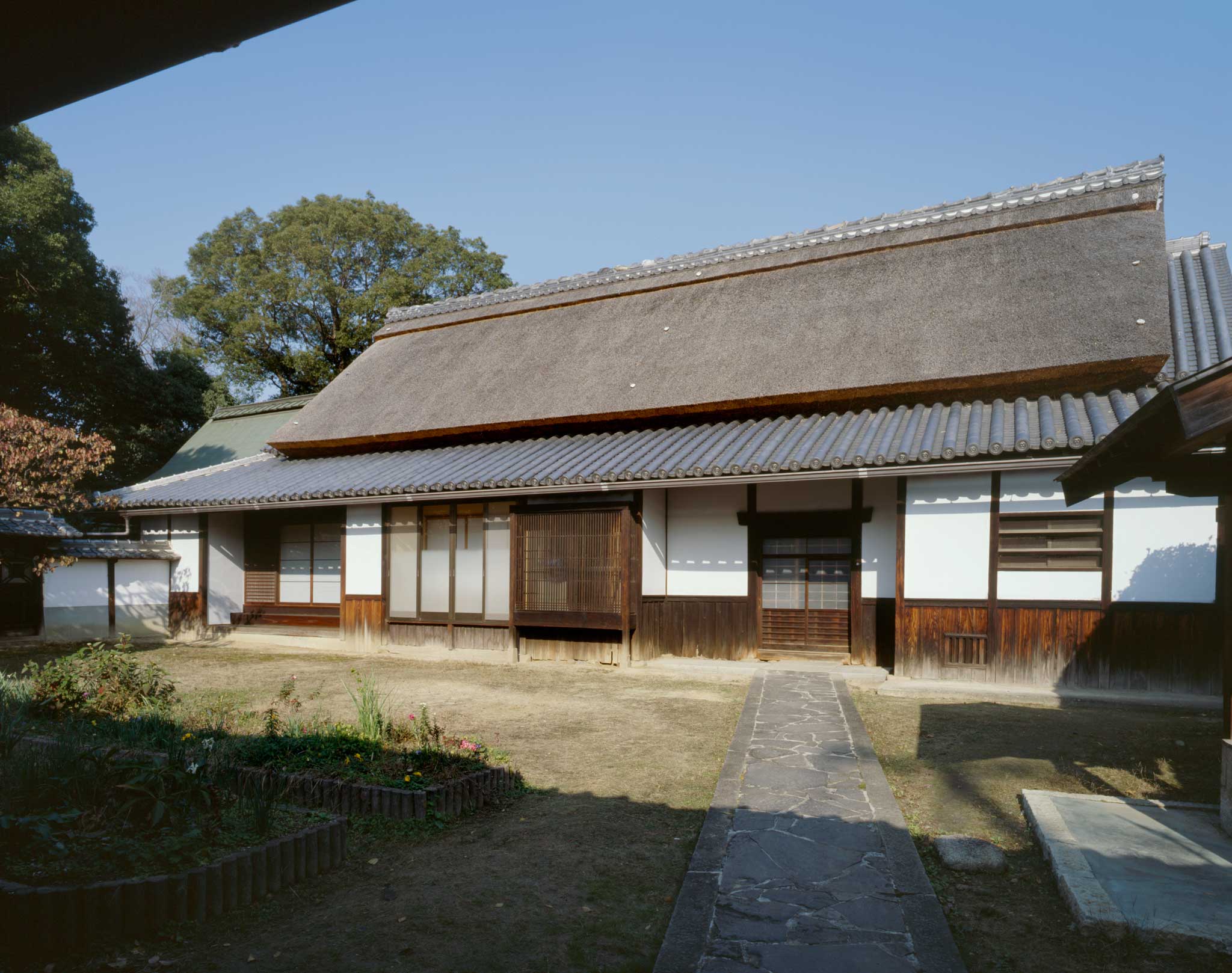ŃüōŃü«ŃéóŃéżŃé│Ńā│ŃüīŃüéŃéŗÕåÖń£¤ŃéÆŃé»Ńā¬ŃāāŃé»ŃüÖŃéŗŃü©õ╝ØńĄ▒ÕĘźµ│ĢŃü«Ķ®│ń┤░Ńüīńó║Ķ¬ŹŃü¦ŃüŹŃüŠŃüÖŃĆé

-
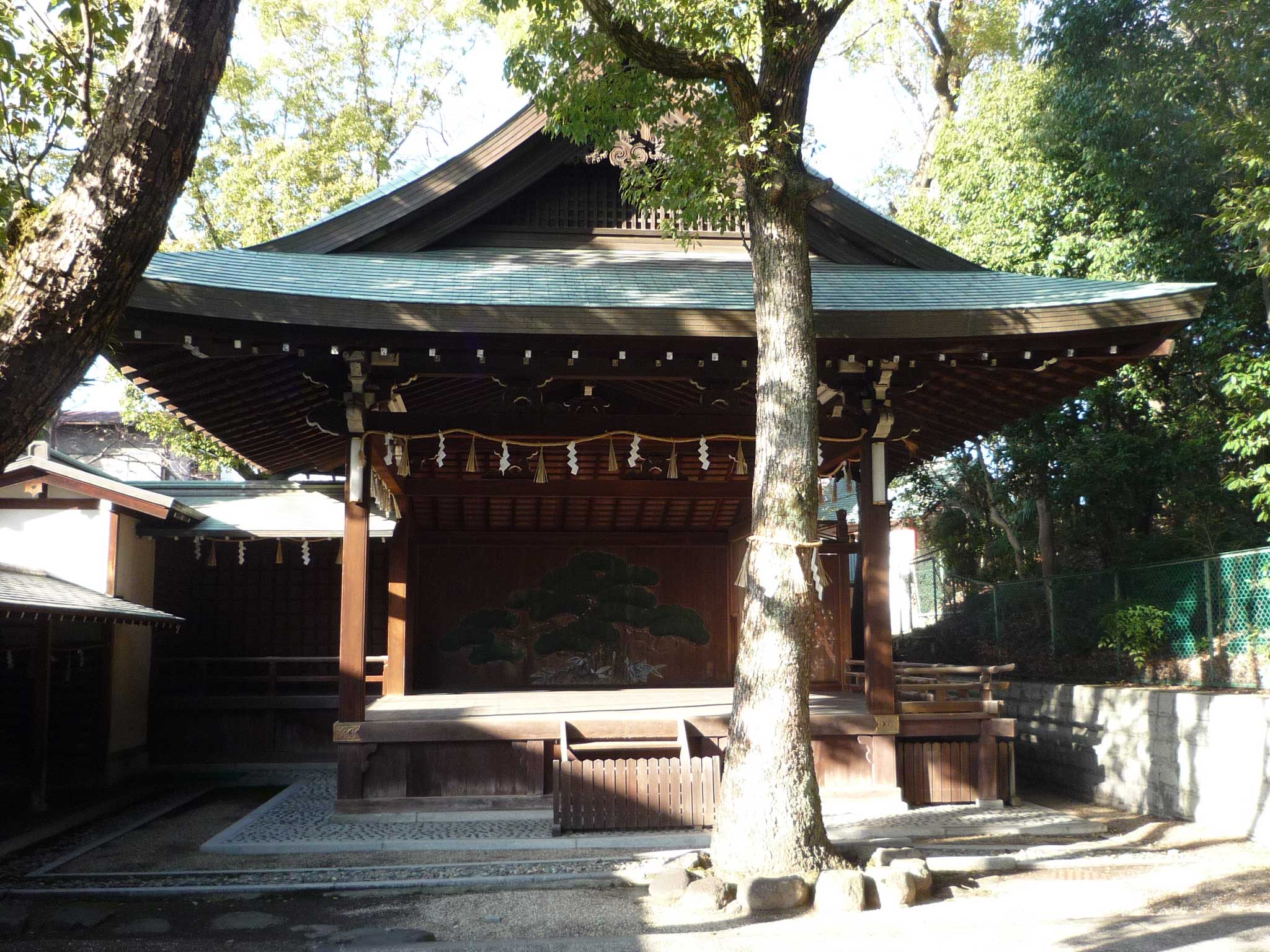
Noh stage of ŌĆ”
The Kaguraden (Noh stage) of the Sumiyoshi shrine was originally buiŌĆ”
-

OGURA family ŌĆ”
The OGURA family residence stands in the Hamadera residential area, ŌĆ”
-
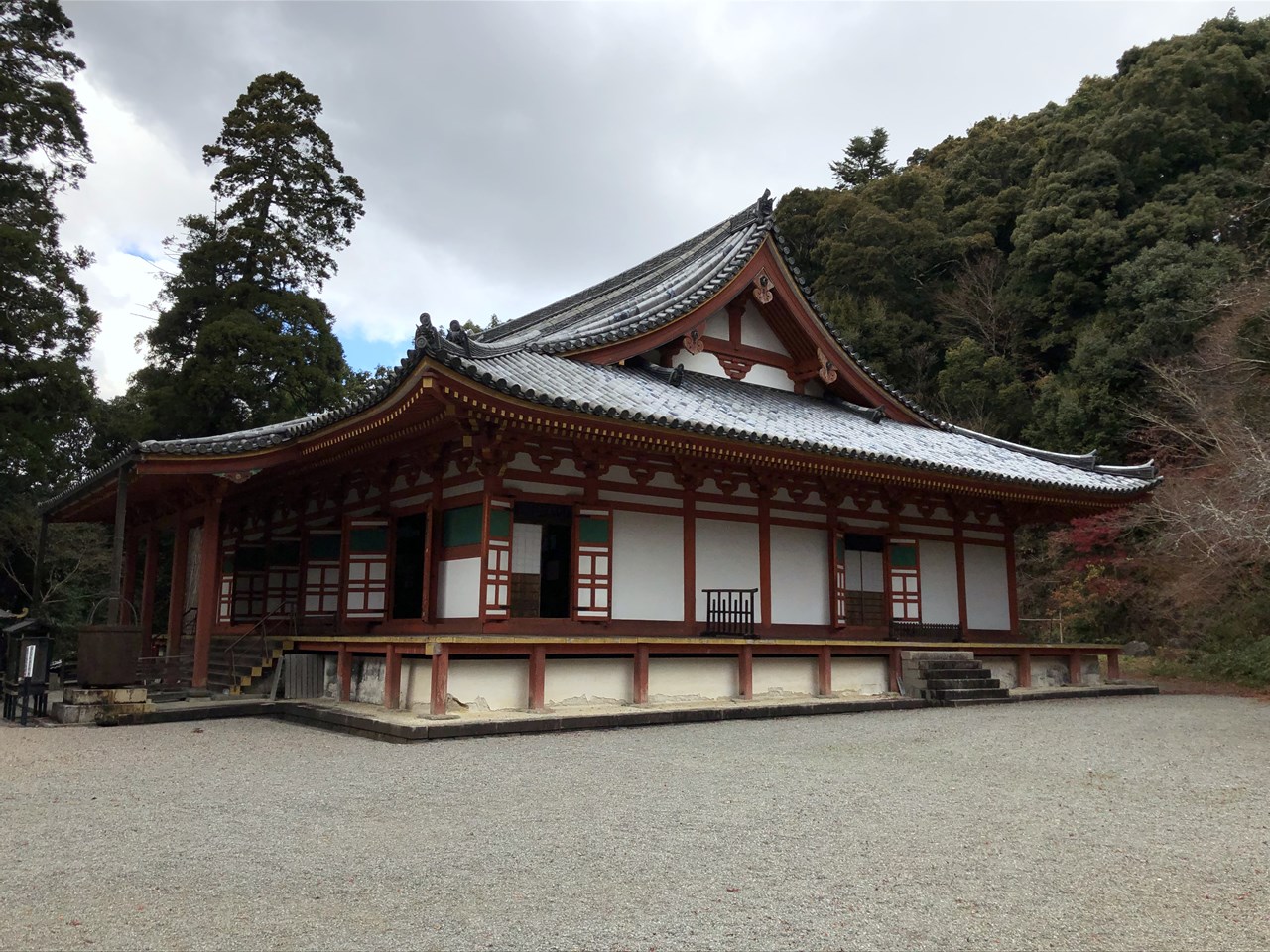
Main hall of ŌĆ”
This main hall is the successor of the main hall described as a "fivŌĆ”
more’╝×
-
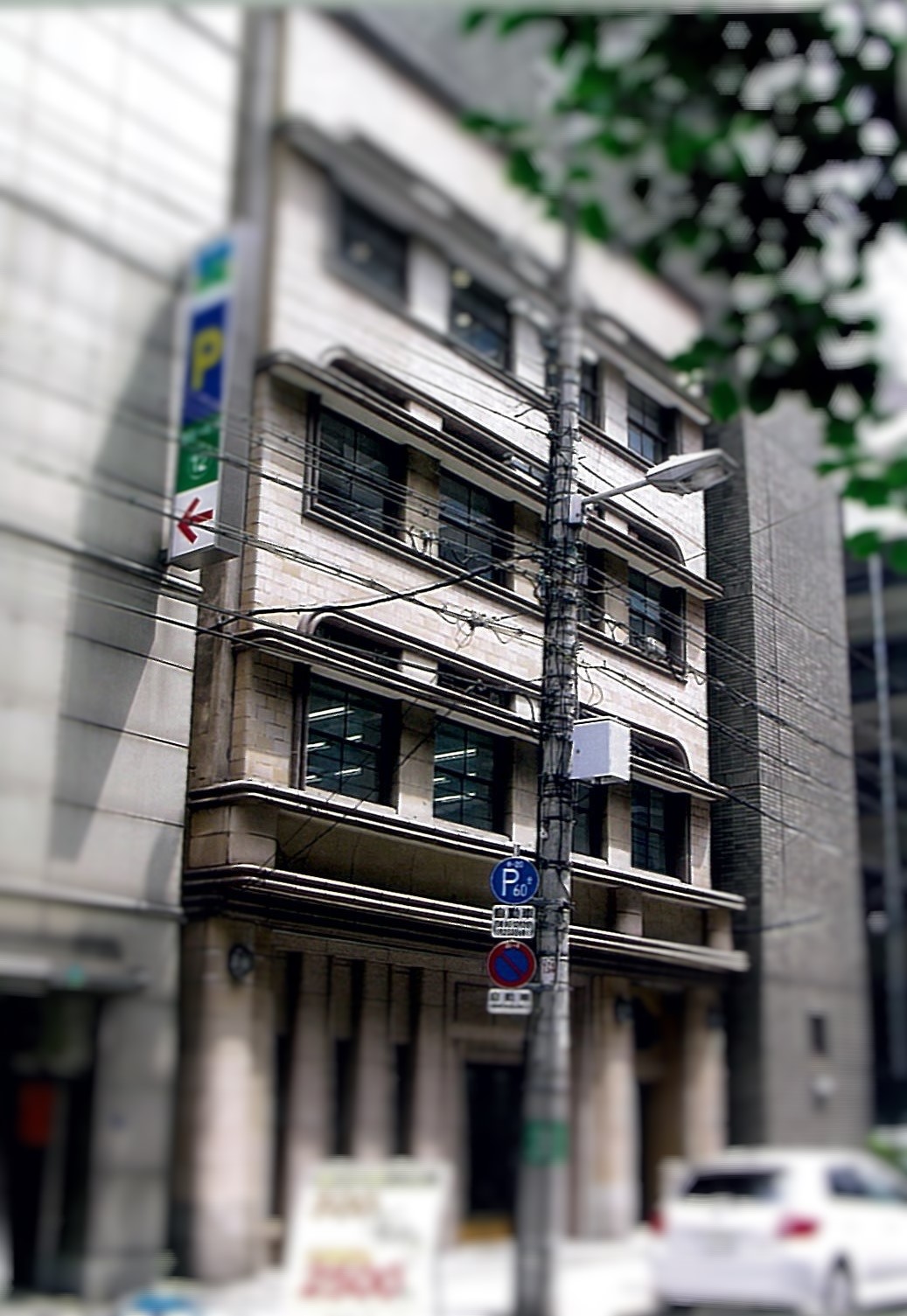
Ogawa & Co., ŌĆ”
Ogawa ’╝å Co. Ltd. was founded in Osaka in 1893 (Meiji 26). Ogawa is tŌĆ”
-
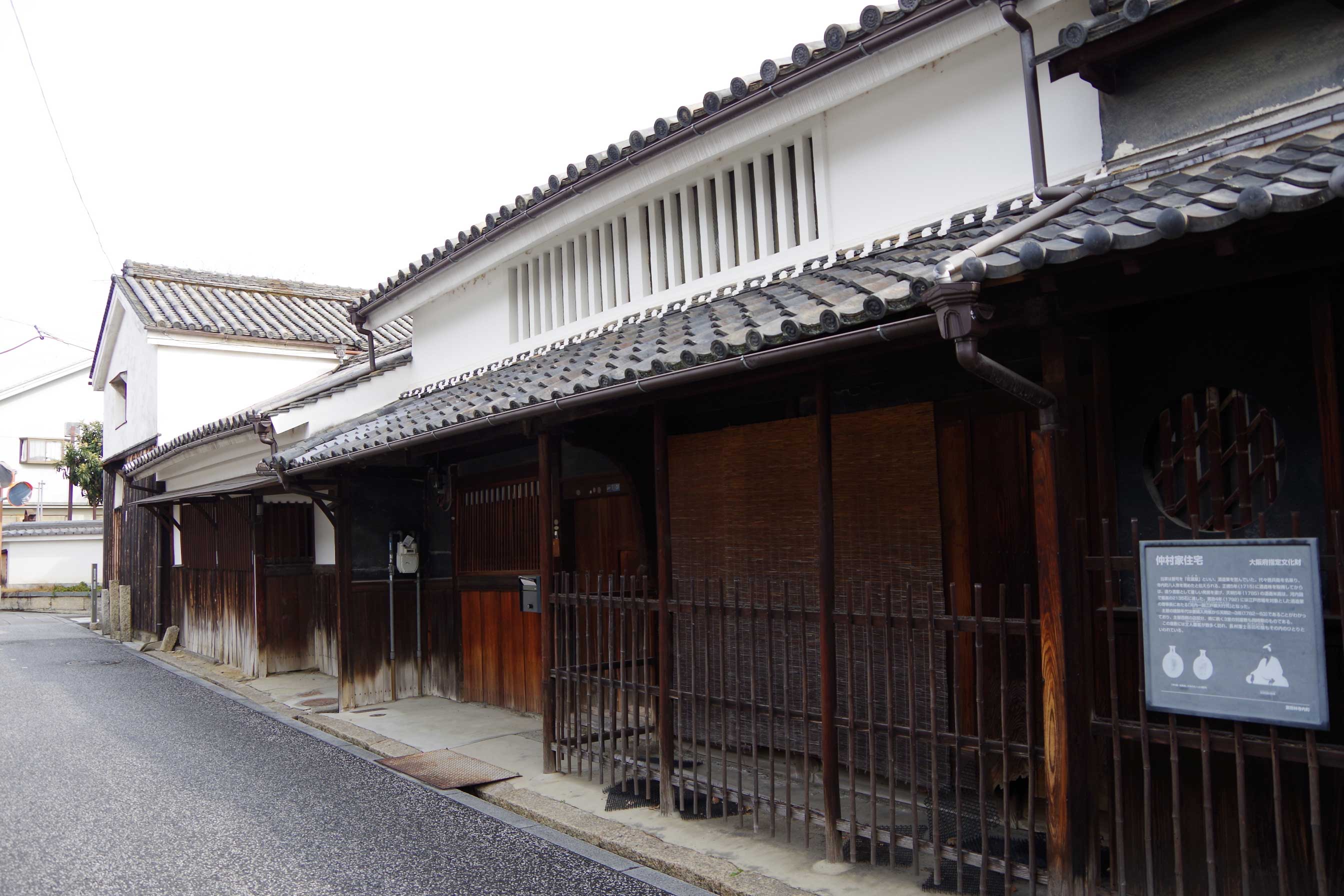
Nakamura FamiŌĆ”
Our house is a large store that occupies more than half of one blockŌĆ”
-

Yamamoto Noh ŌĆ”
Founded in 1927 by YAMAMOTO Hiroyuki , it was destroyed by fire in tŌĆ”
more’╝×
