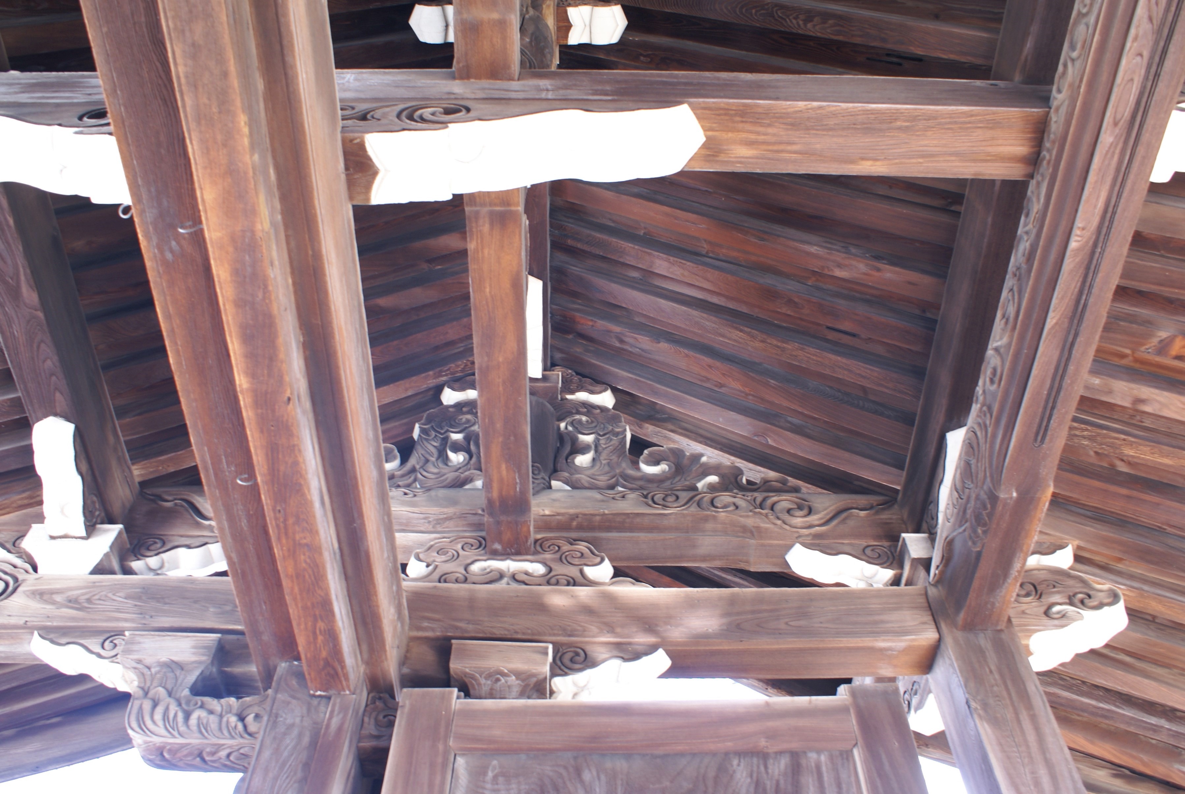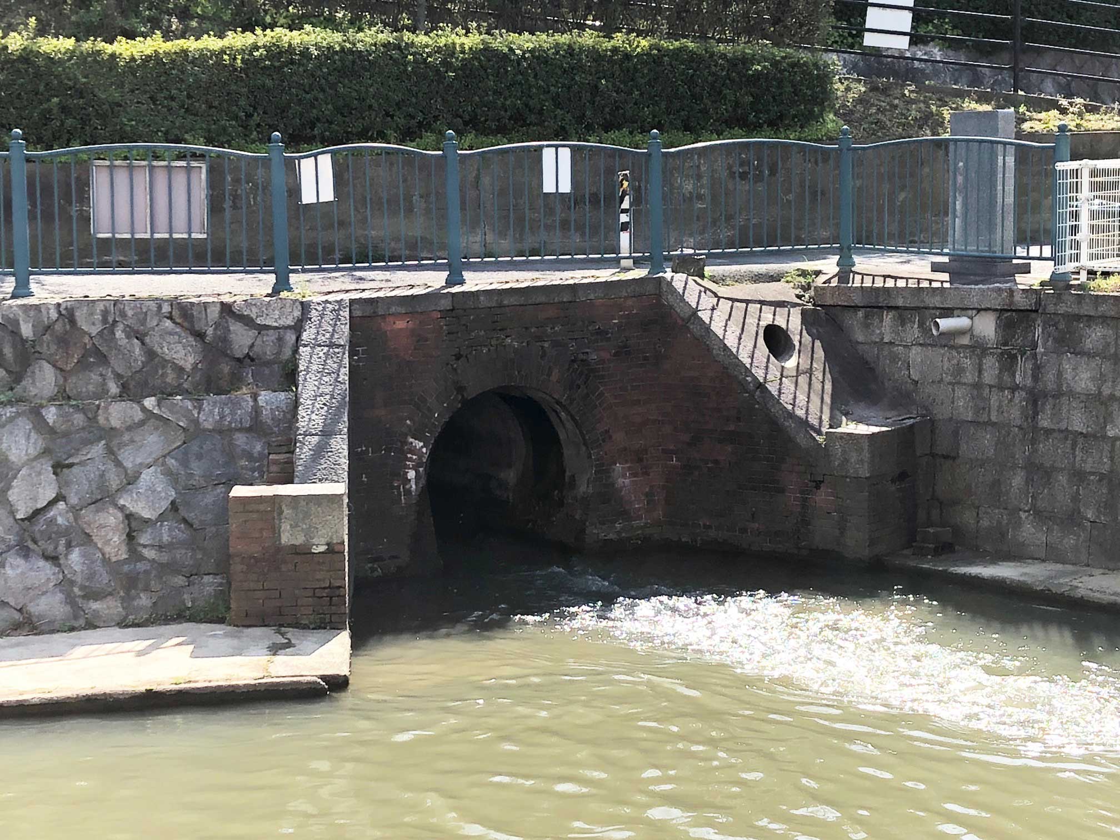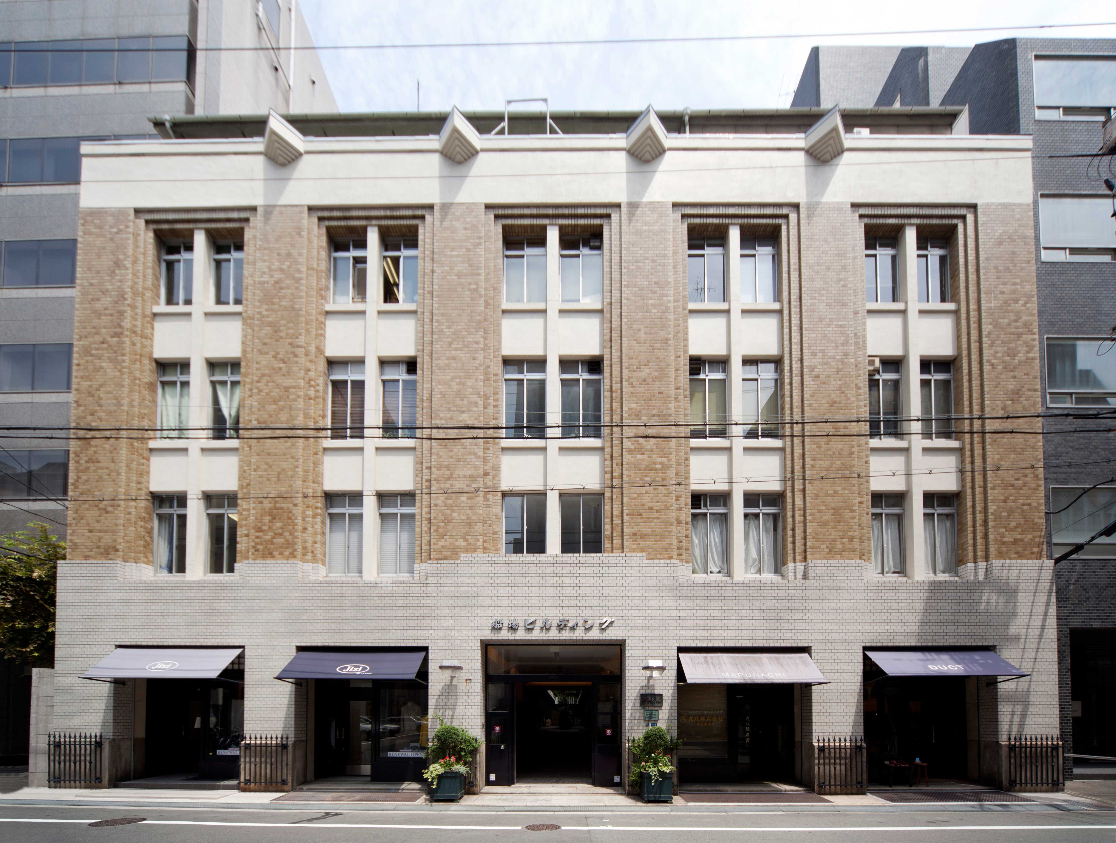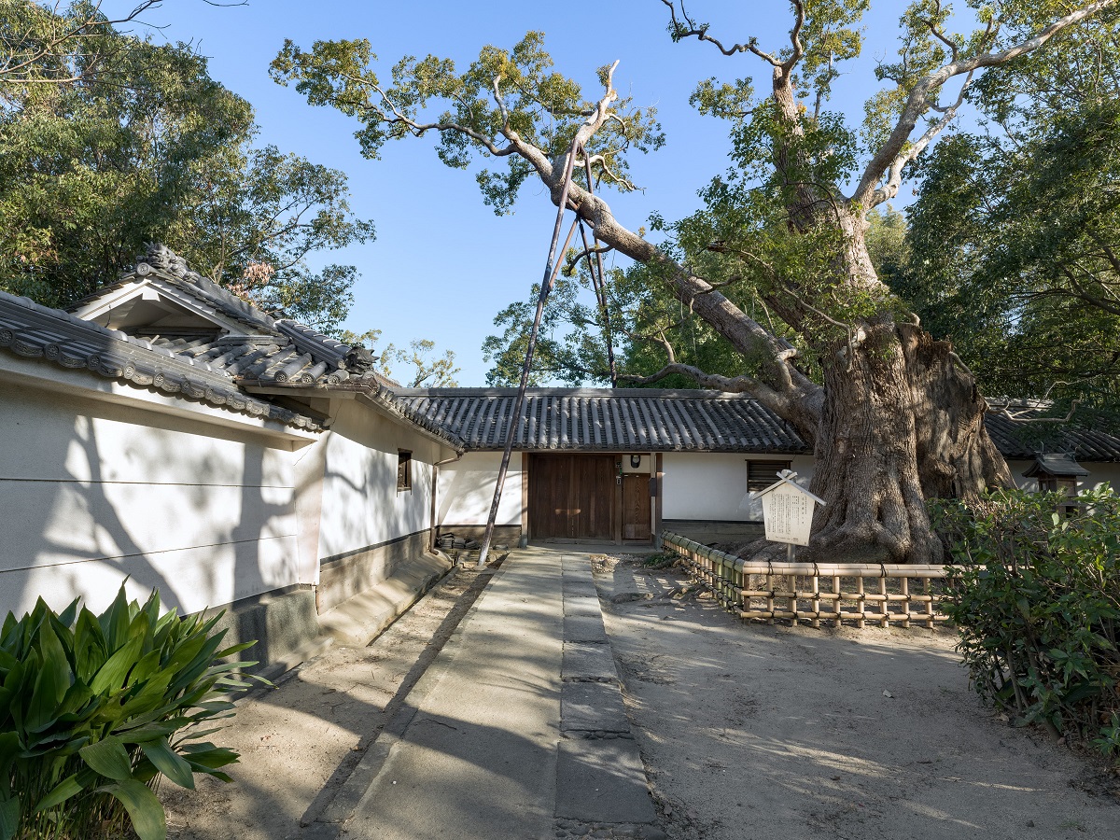ŃüōŃü«ŃéóŃéżŃé│Ńā│ŃüīŃüéŃéŗÕåÖń£¤ŃéÆŃé»Ńā¬ŃāāŃé»ŃüÖŃéŗŃü©õ╝ØńĄ▒ÕĘźµ│ĢŃü«Ķ®│ń┤░Ńüīńó║Ķ¬ŹŃü¦ŃüŹŃüŠŃüÖŃĆé
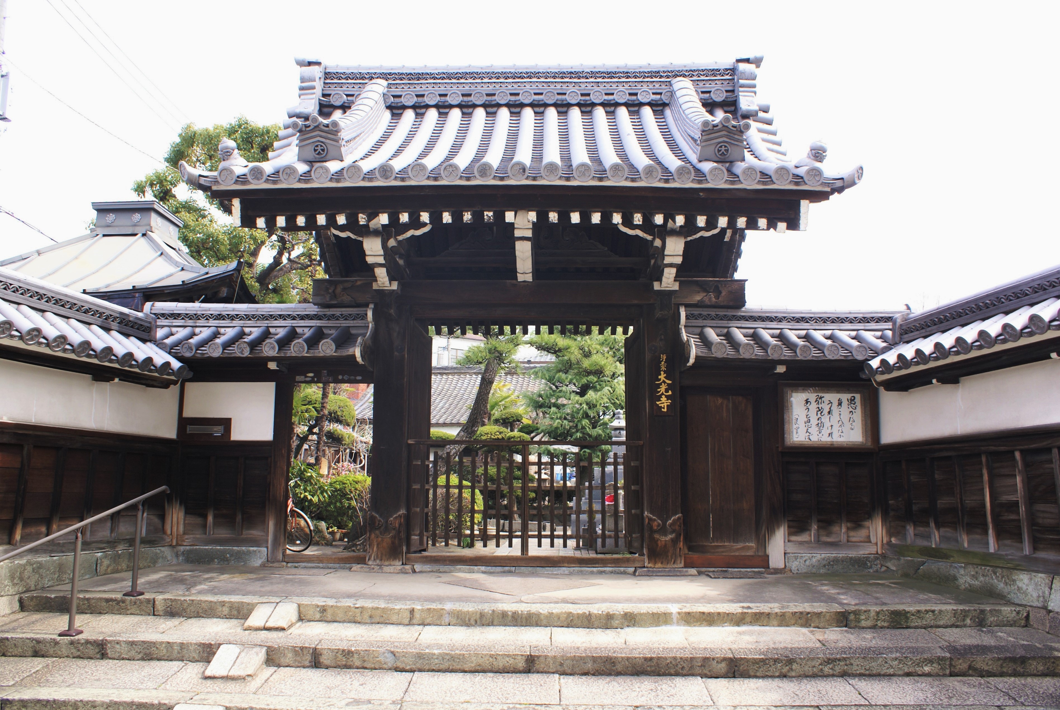
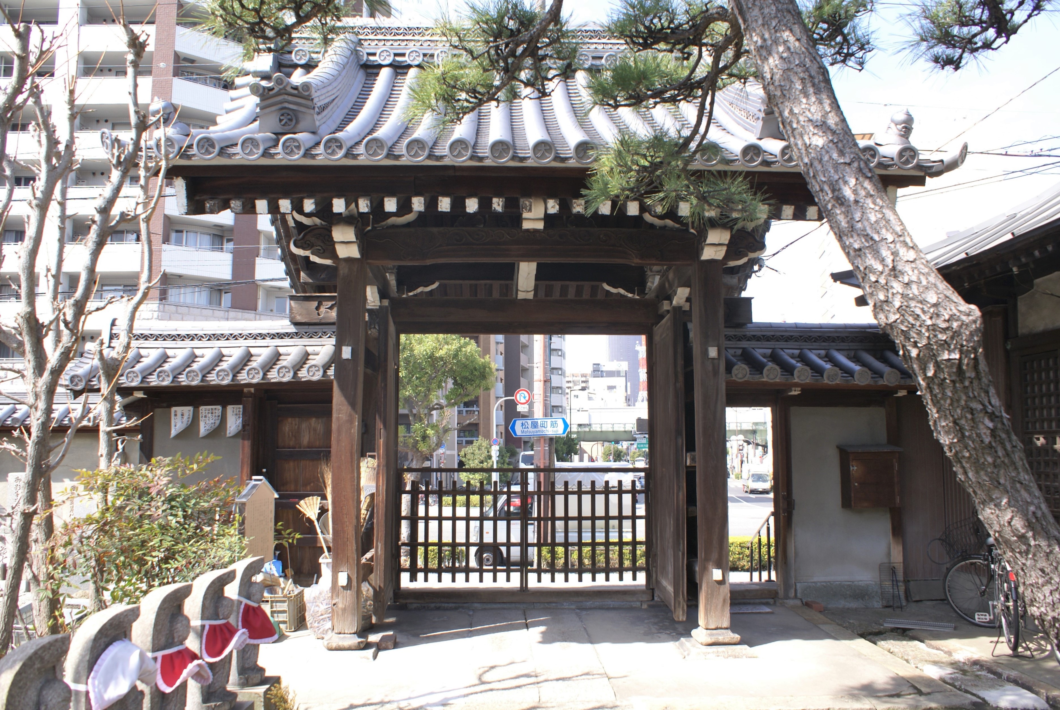
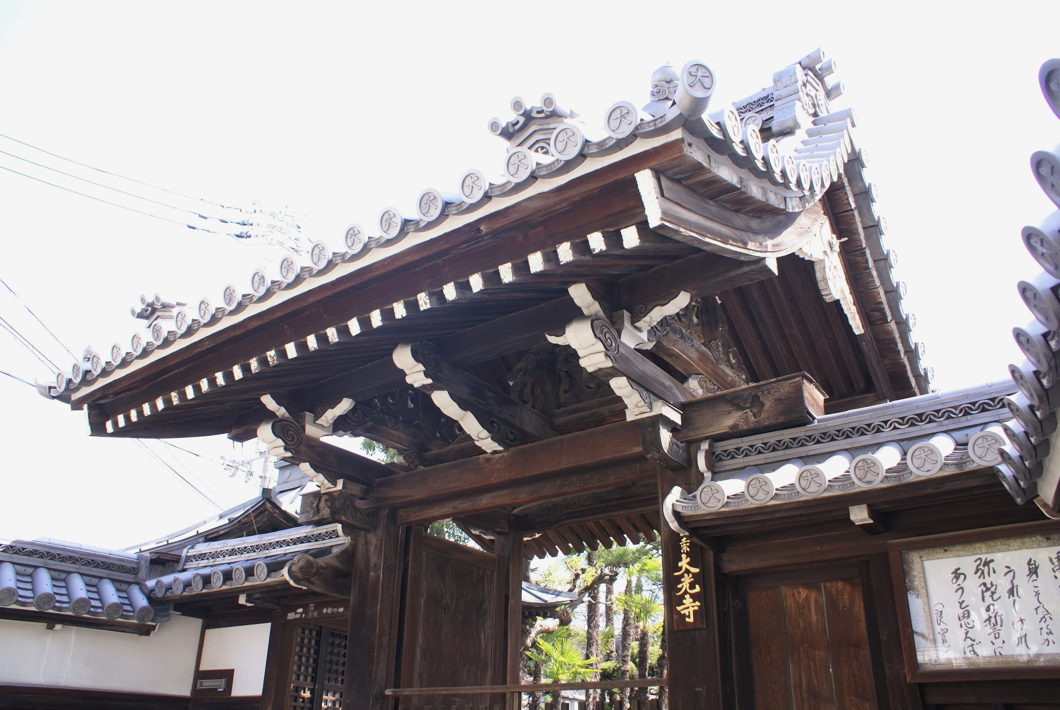
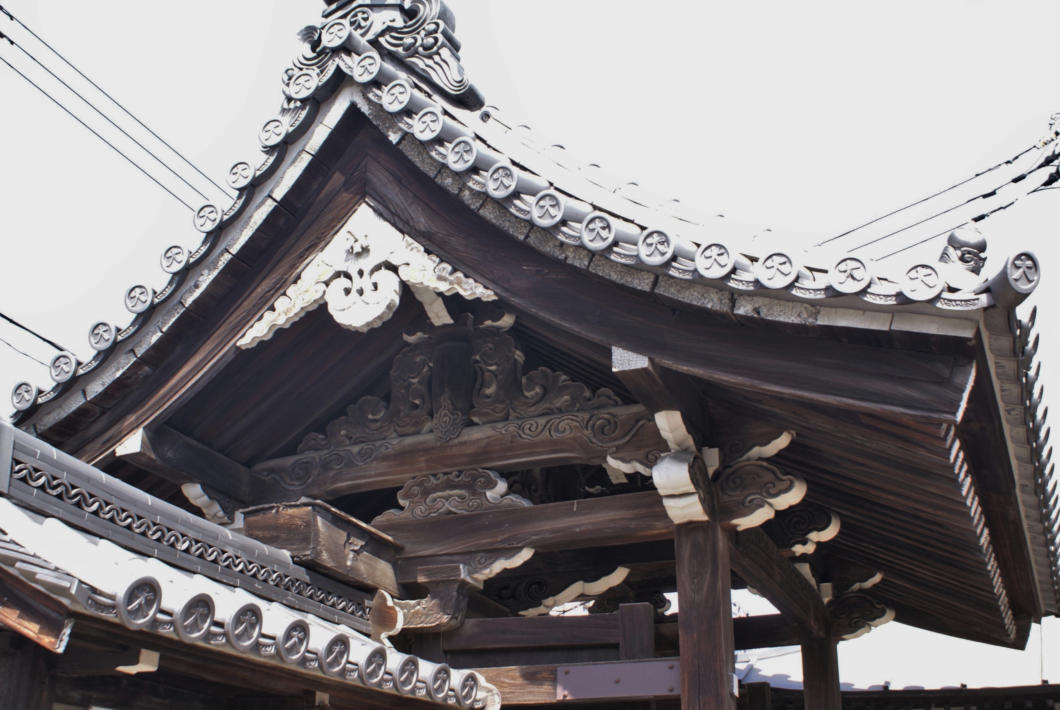
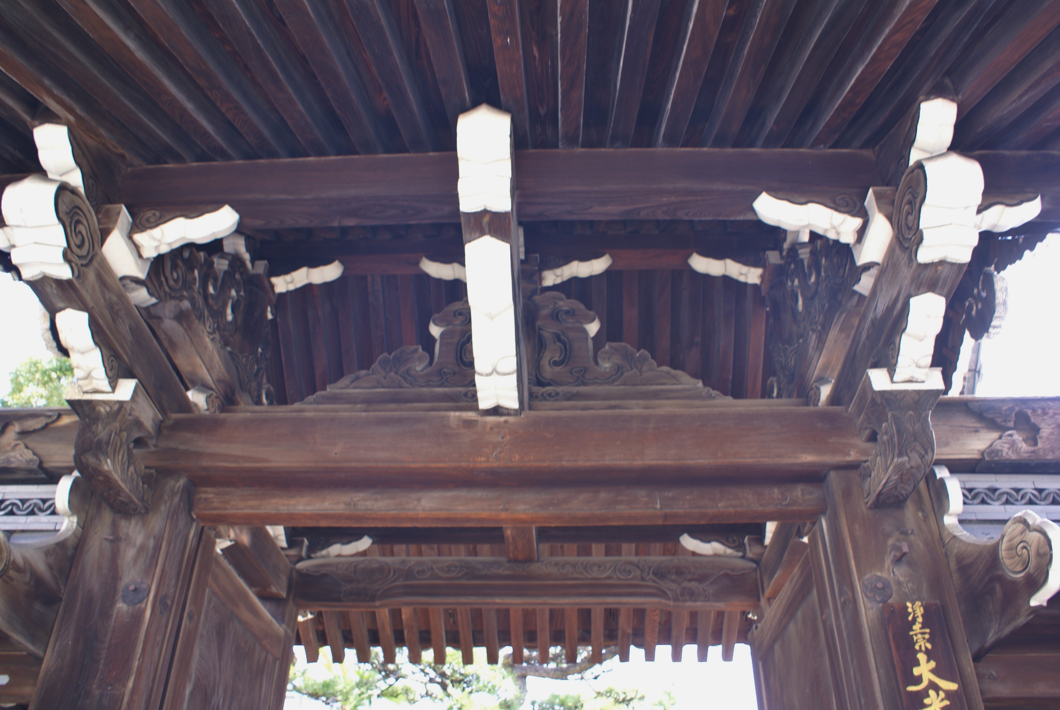

-
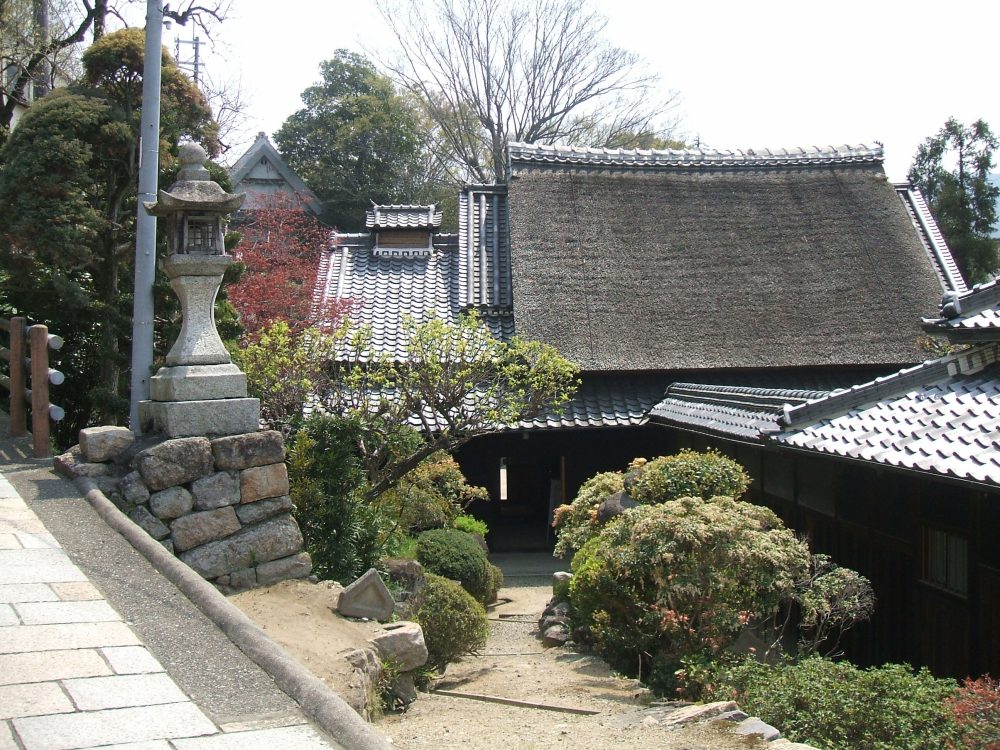
The former YaŌĆ”
The former Yamamotos Residence of Daido is a ŌĆśthatched aged houseŌĆÖ sŌĆ”
-
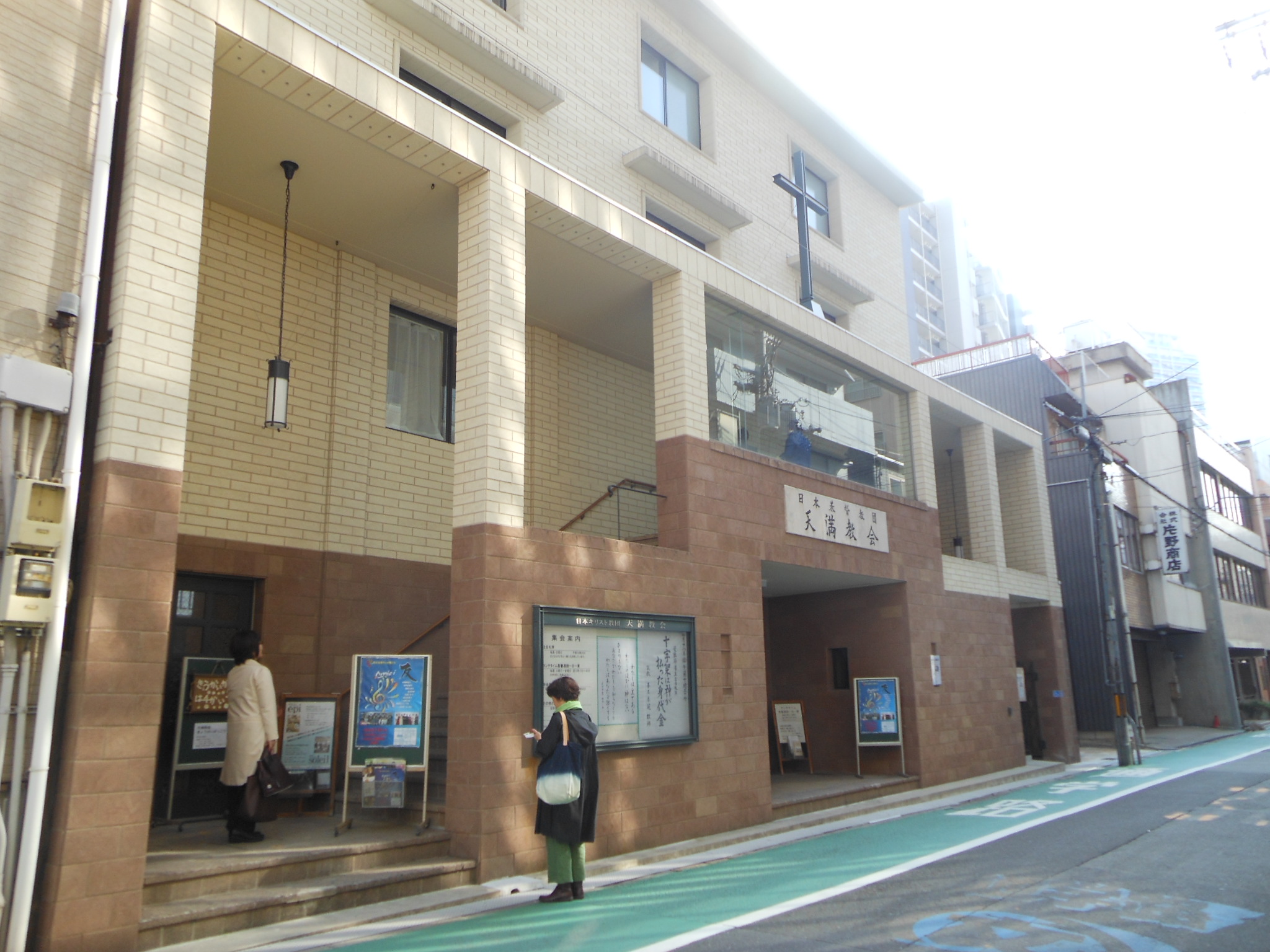
Temma Christ ŌĆ”
A chuch of four-storied reinforced concrete block structure located ŌĆ”
-
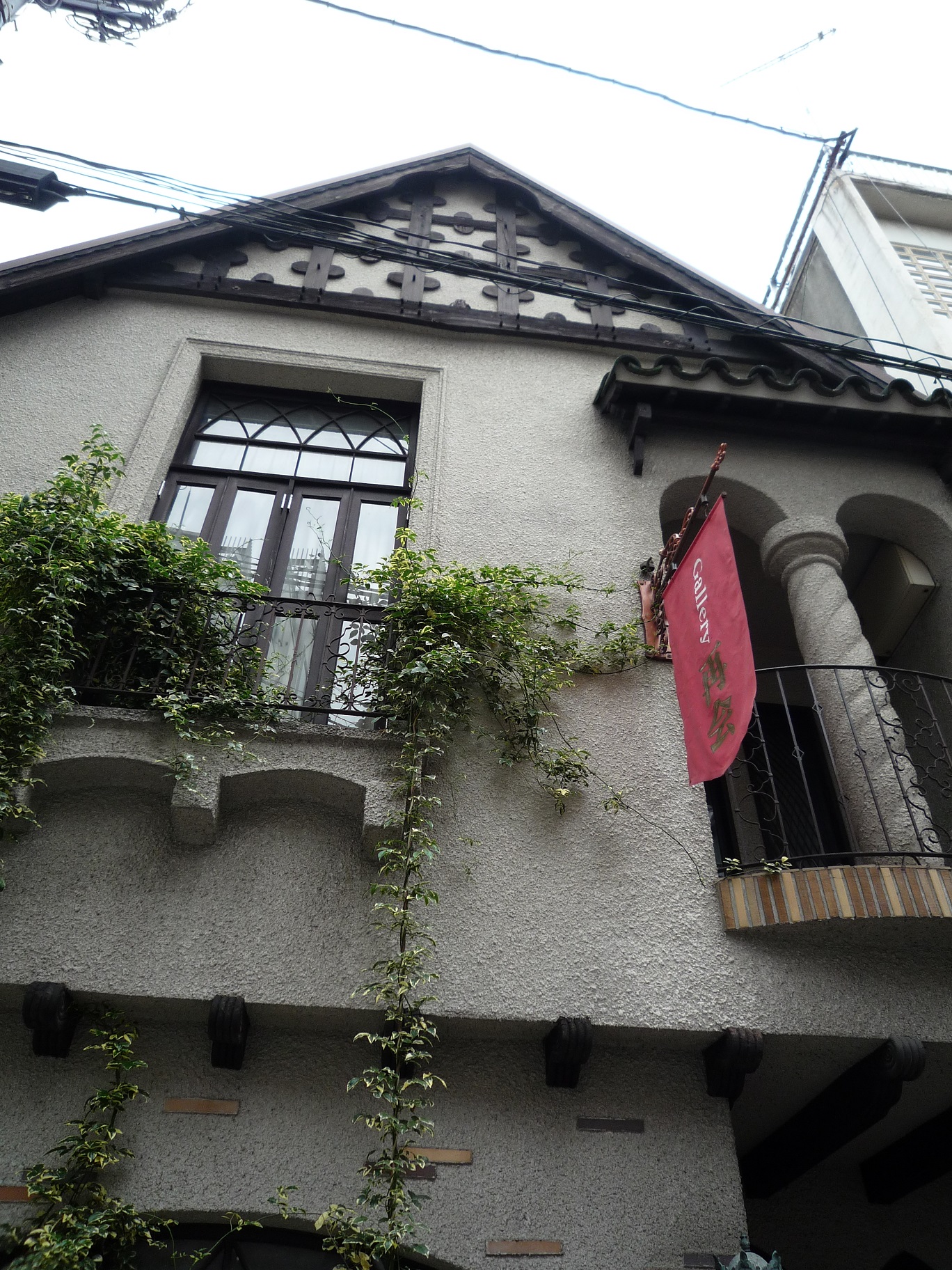
Gallery SaikaŌĆ”
Gallery Saikai(means Reunion) was constructed as Cafe Saikai in 1953ŌĆ”
more’╝×-
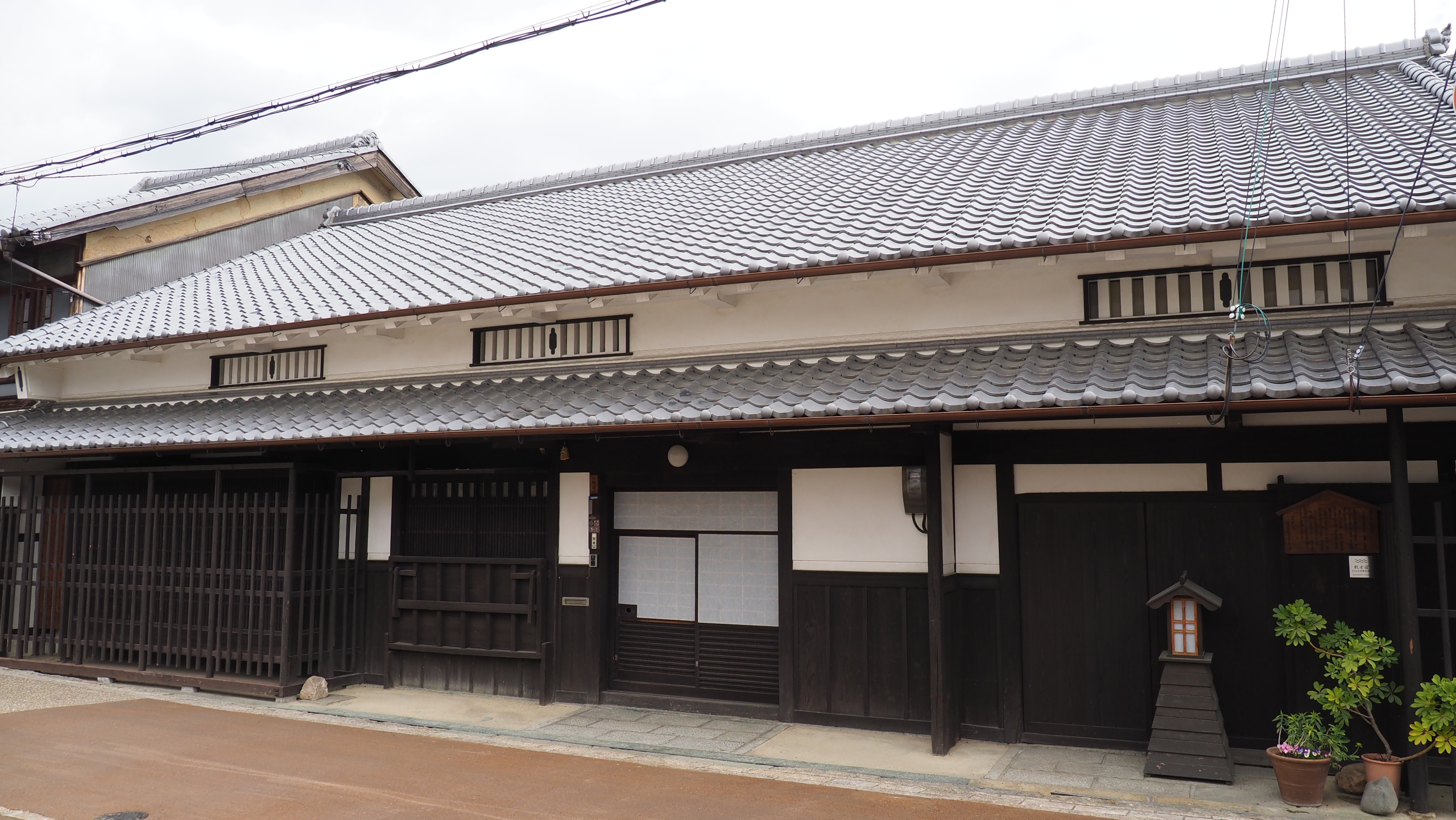
Residence of ŌĆ”
Located on the south bank of the Amano River, near Higashi-mitsuke iŌĆ”
-
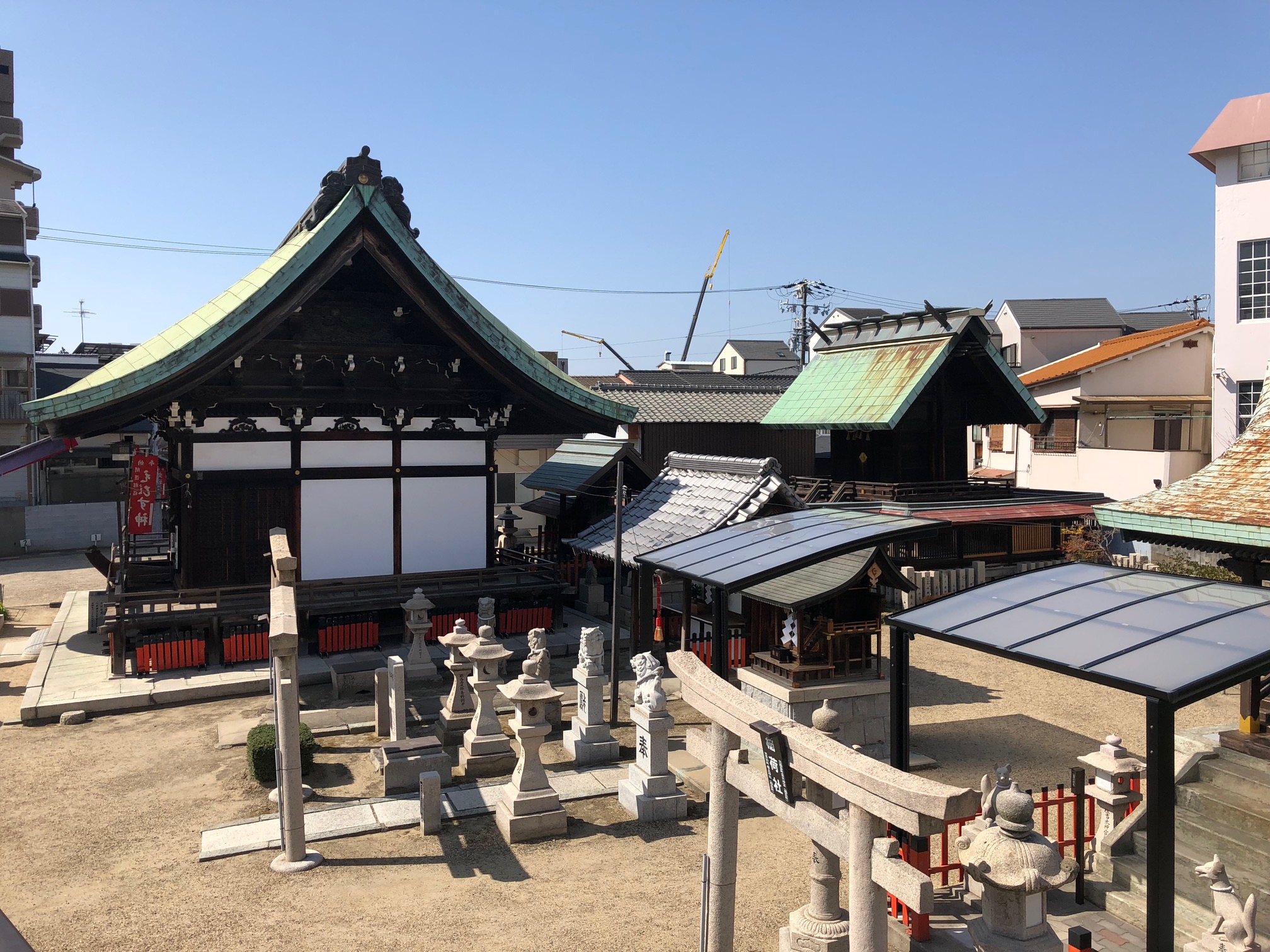
Karasunomiya ŌĆ”
Karasunomiya Shrine is in Denpou Konohanaku Osaka city, the area of ŌĆ”
-
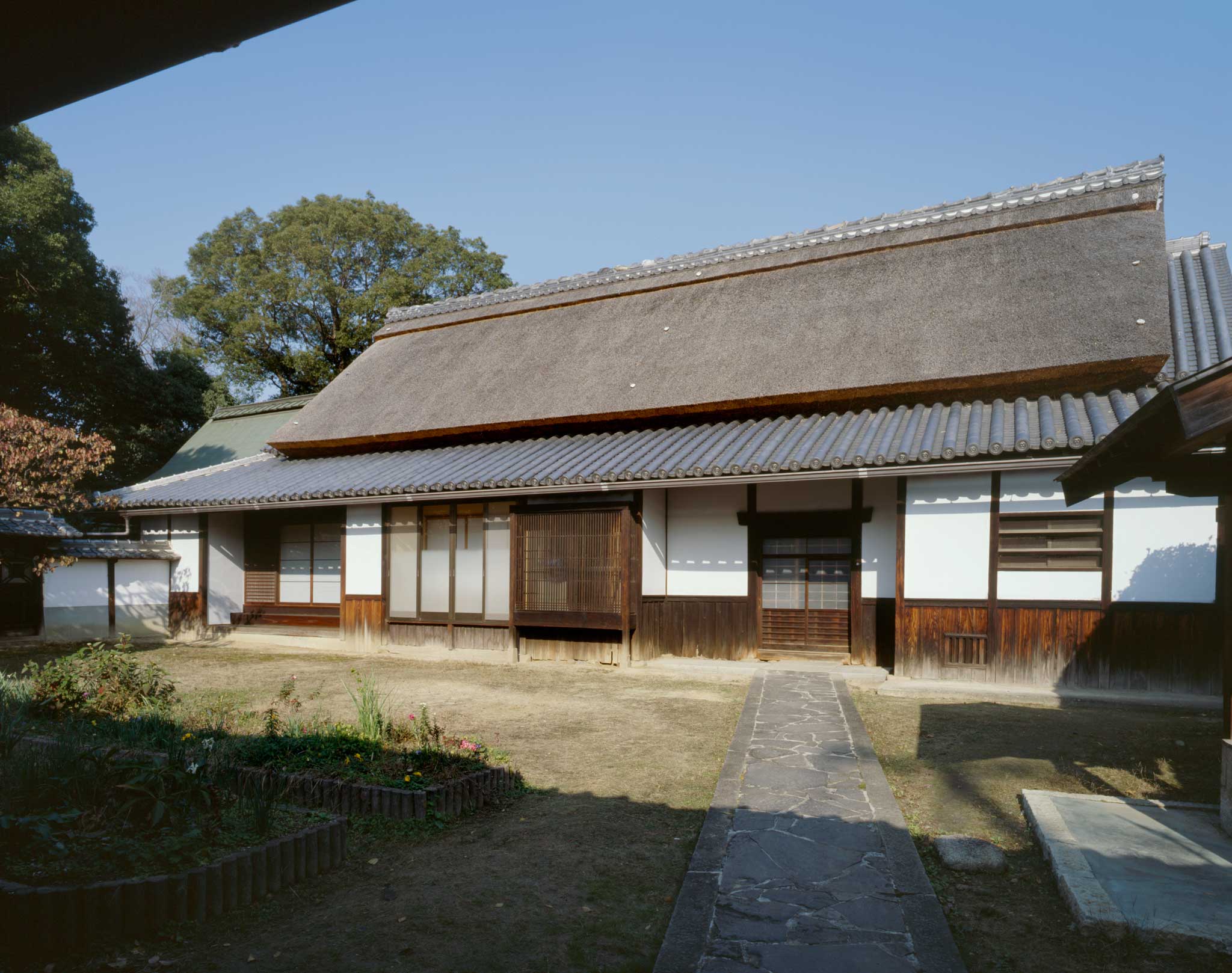
The MatsumuraŌĆ”
The residence of village headmen. Nagayamon(a gate and long house foŌĆ”
more’╝×
