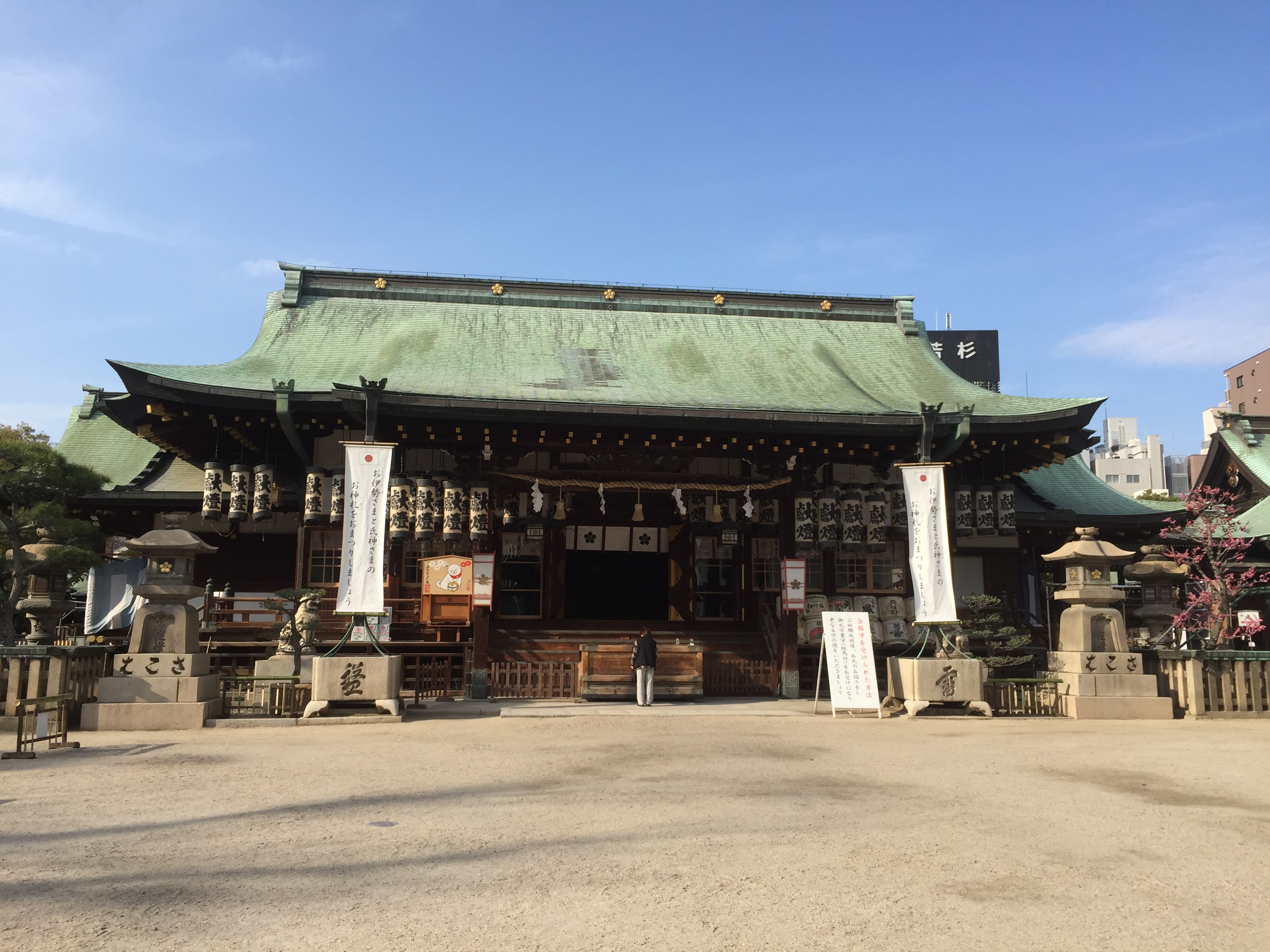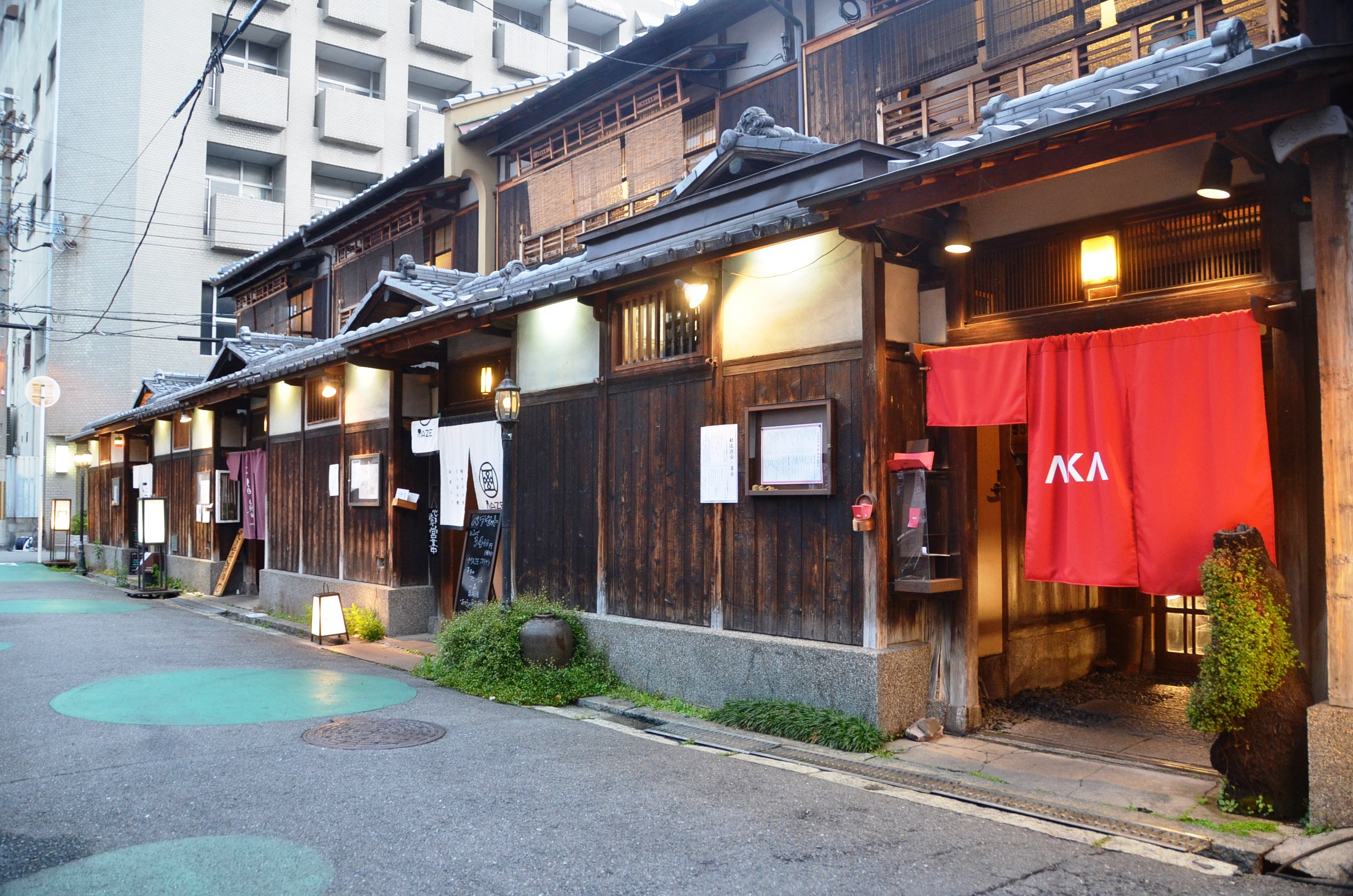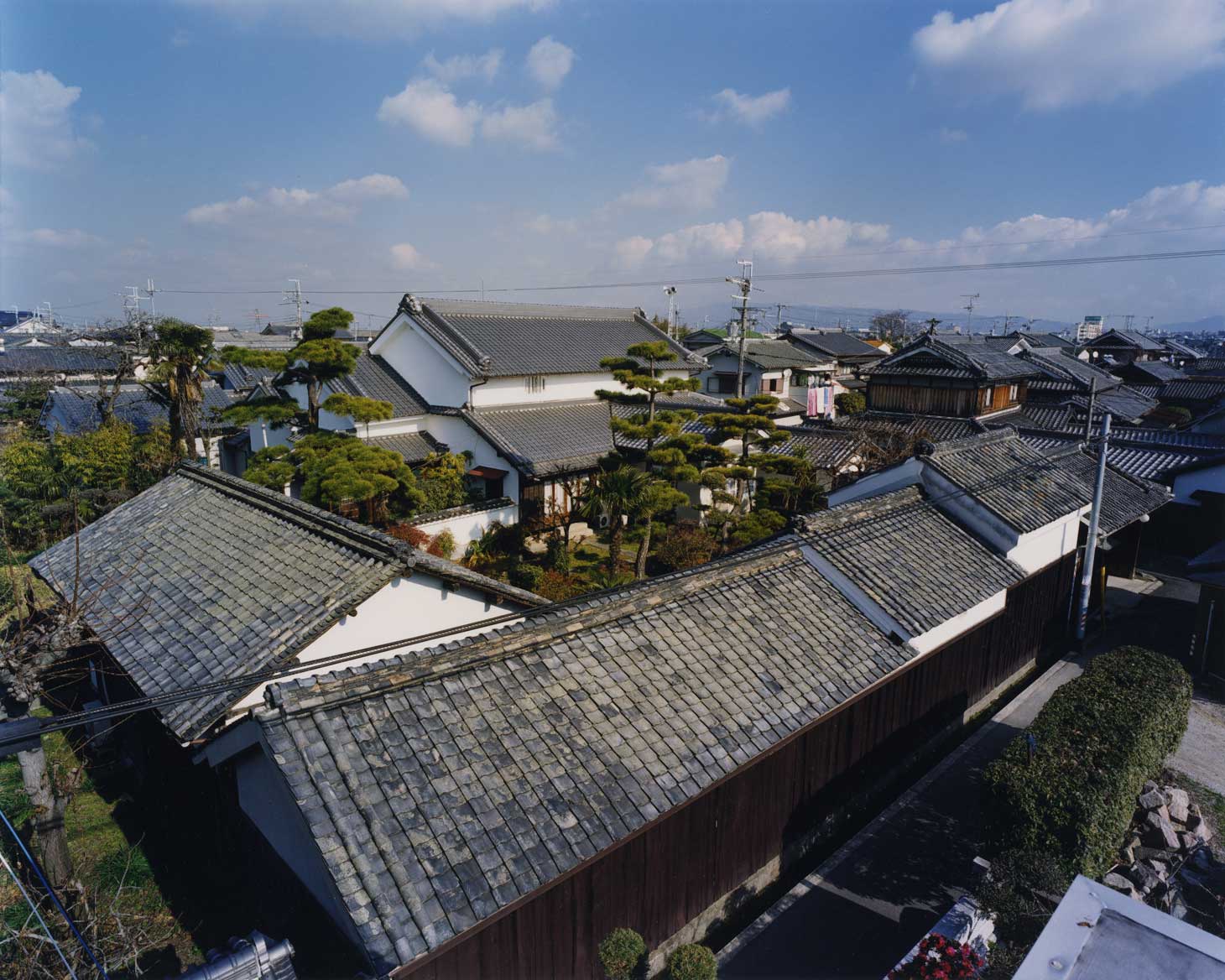Masaki Memorial House Shuoku, Chumo...
-
Warning: Illegal string offset 'id' in /home/osaka-tobunkai/www/bunka/wp-content/themes/twentyseventeen-child/single-bunkazai.php on line 499
Ķģ░µÄøÕŠģÕÉł
Ķģ░µÄøÕŠģÕÉł
Warning: Illegal string offset 'id' in /home/osaka-tobunkai/www/bunka/wp-content/themes/twentyseventeen-child/single-bunkazai.php on line 512
ķ£▓Õ£░Ńü»õĖŁķ¢ĆŃéƵ¦ŗŃüłŃéŗõ║īķćŹķ£▓Õ£░ŃĆéĶģ░µÄøÕŠģÕÉłŃü»Õż¢ķ£▓Õ£░Ńü«Ńü┐Ńü½ÕéÖŃüłŃéŗŃĆéÕĘ”µēŗŃü½ńĘ©ń¼Āķ¢ĆŃĆüÕåģķ£▓Õ£░ŃĆüĶīČÕ«żŃüĖŃü©ńČÜŃüÅŃĆé
Warning: Illegal string offset 'id' in /home/osaka-tobunkai/www/bunka/wp-content/themes/twentyseventeen-child/single-bunkazai.php on line 524
õĖ╗Õ▒ŗŃü«µŁŻķØóÕż¢Ķ”│
õĖ╗Õ▒ŗŃü«µŁŻķØóÕż¢Ķ”│
Warning: Illegal string offset 'id' in /home/osaka-tobunkai/www/bunka/wp-content/themes/twentyseventeen-child/single-bunkazai.php on line 537
ńÄäķ¢óŃü»Õ║¦µĢĘŃü«ÕŹŚÕü┤Ńü½ń¬üÕć║ŃüŚŃü”õ╗śÕ▒×ŃüÖŃéŗŃĆéõĖĖÕż¬µ¤▒Ńü«ń£¤ÕŻüķĆĀŃü¦ŃĆüµ¤▒Ńü«ńżÄń¤│Ńü»ķ╗ÆÕŠĪÕĮ▒Ńü«Ķć¬ńäČń¤│ŃéÆńö©ŃüäŃü”ŃüäŃéŗŃĆé
Warning: Illegal string offset 'id' in /home/osaka-tobunkai/www/bunka/wp-content/themes/twentyseventeen-child/single-bunkazai.php on line 550
µŁŻµ£©ńŠÄĶĪōķż©Ńü©µŁŻµ£©Ķ©śÕ┐ĄķéĖ
µŁŻµ£©ńŠÄĶĪōķż©Ńü©µŁŻµ£©Ķ©śÕ┐ĄķéĖ
Warning: Illegal string offset 'id' in /home/osaka-tobunkai/www/bunka/wp-content/themes/twentyseventeen-child/single-bunkazai.php on line 563
µśŁÕÆī43Õ╣┤Ńü½ÕŁØõ╣ŗŃü»ŃĆüńŠÄĶĪōÕōüŃü©Õ£¤Õ£░Ńā╗Õ╗║ńē®ŃéÆÕ»äķÖäŃĆüŃĆīµŁŻµ£©ńŠÄĶĪōķż©ŃĆŹŃéÆĶ©Łń½ŗŃĆéÕøĮÕ«Ø3õ╗ČŃĆüķćŹĶ”üµ¢ćÕī¢Ķ▓Ī13õ╗ČÕÅÄĶöĄŃĆé
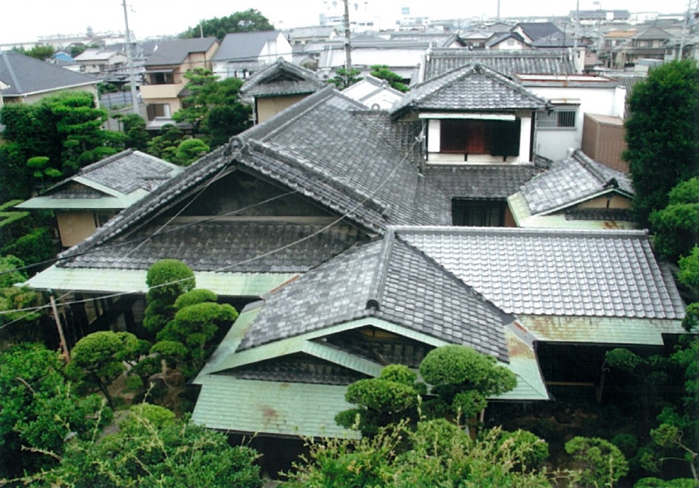
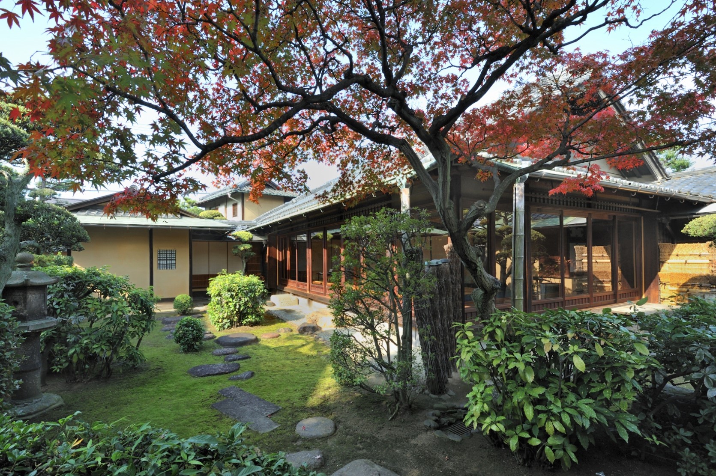
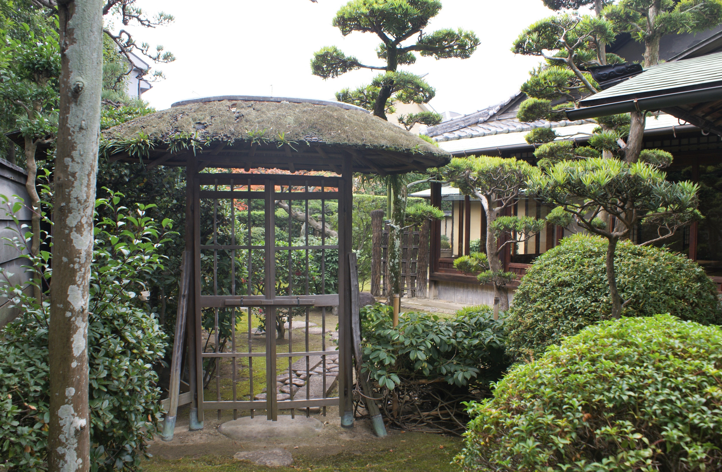
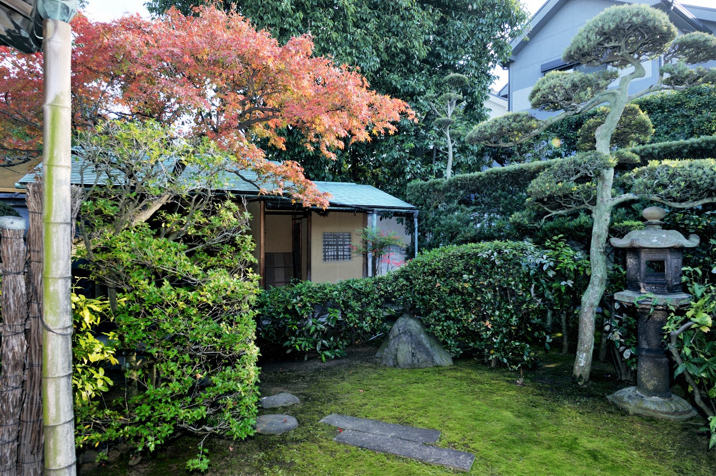
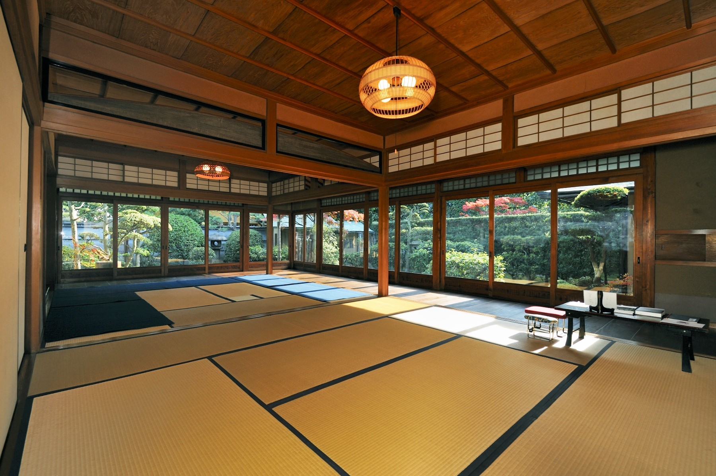
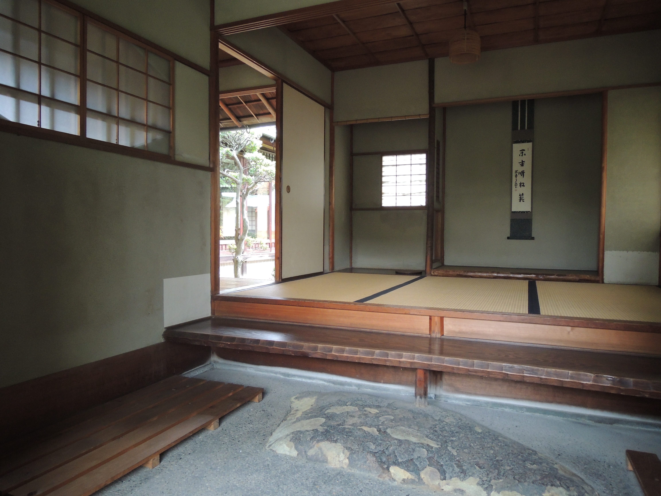

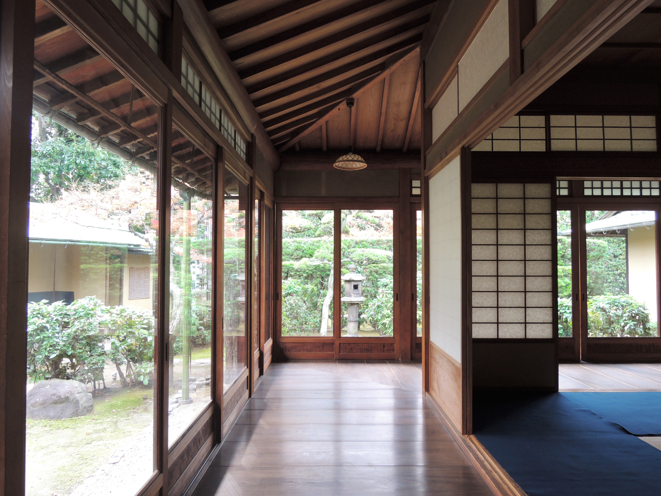
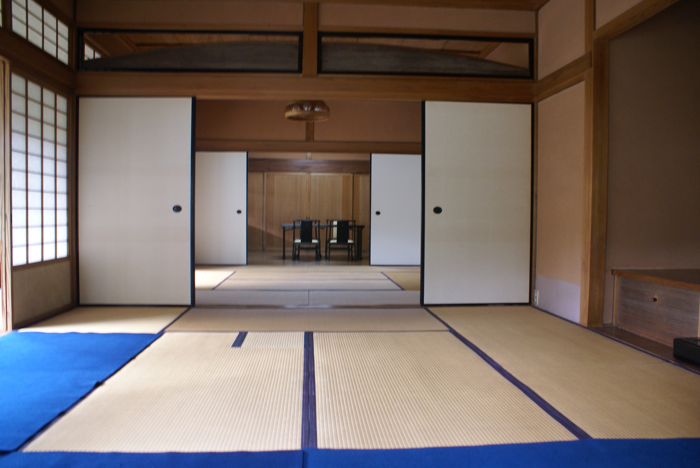
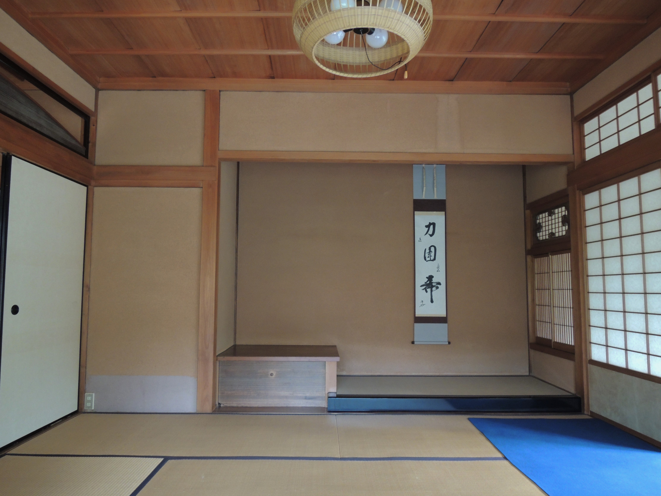
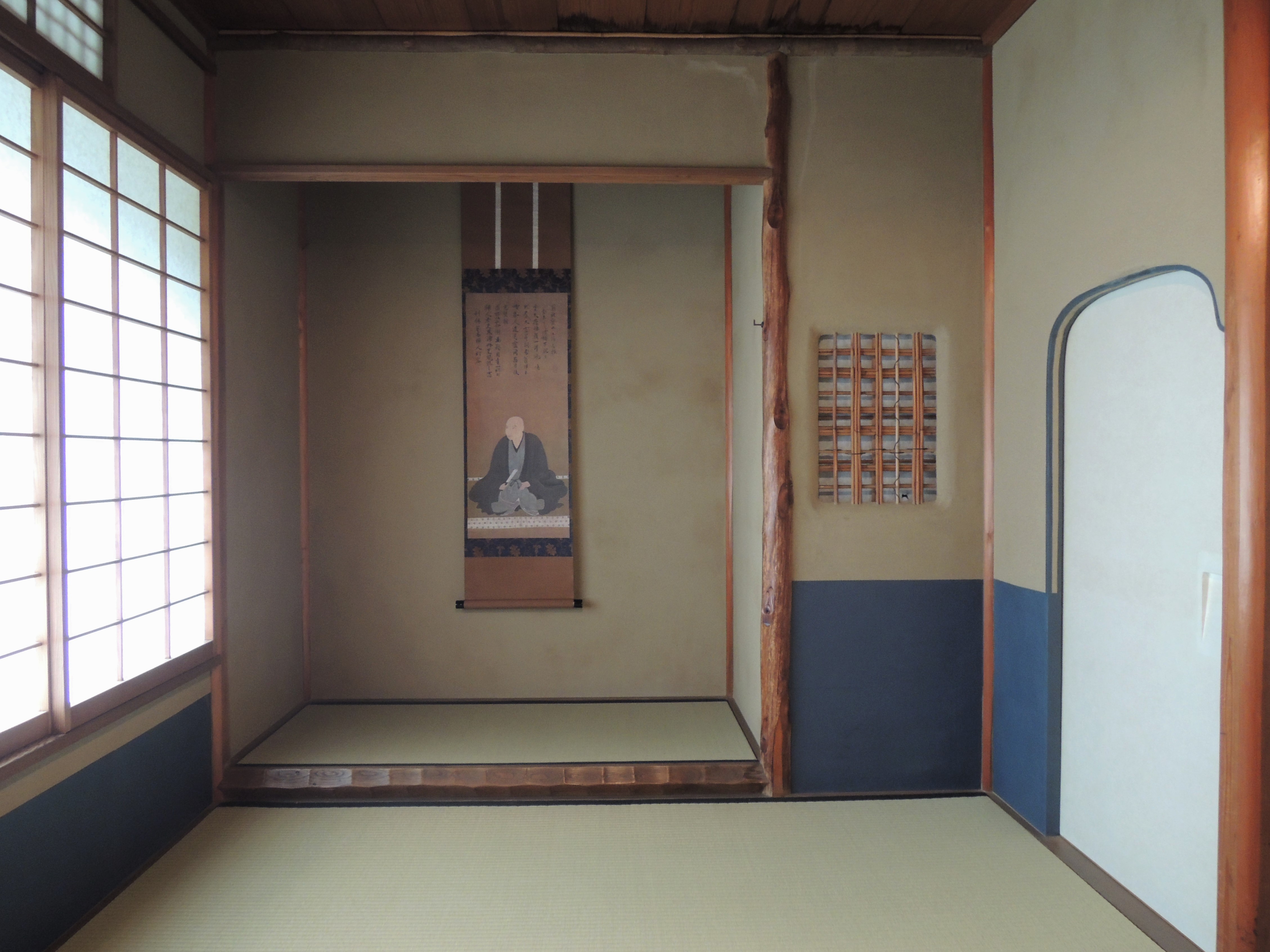
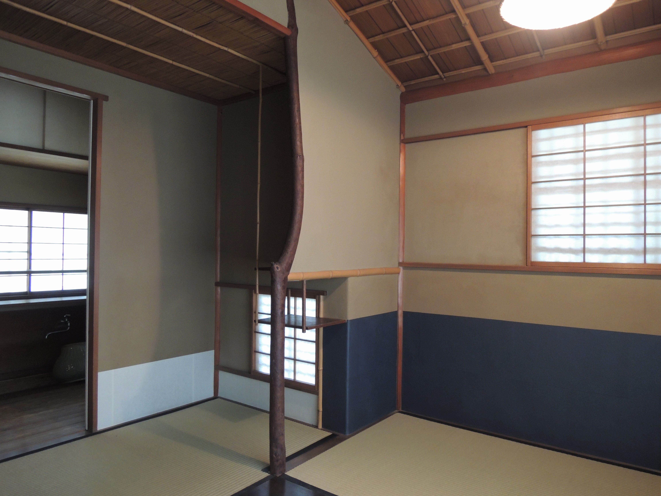
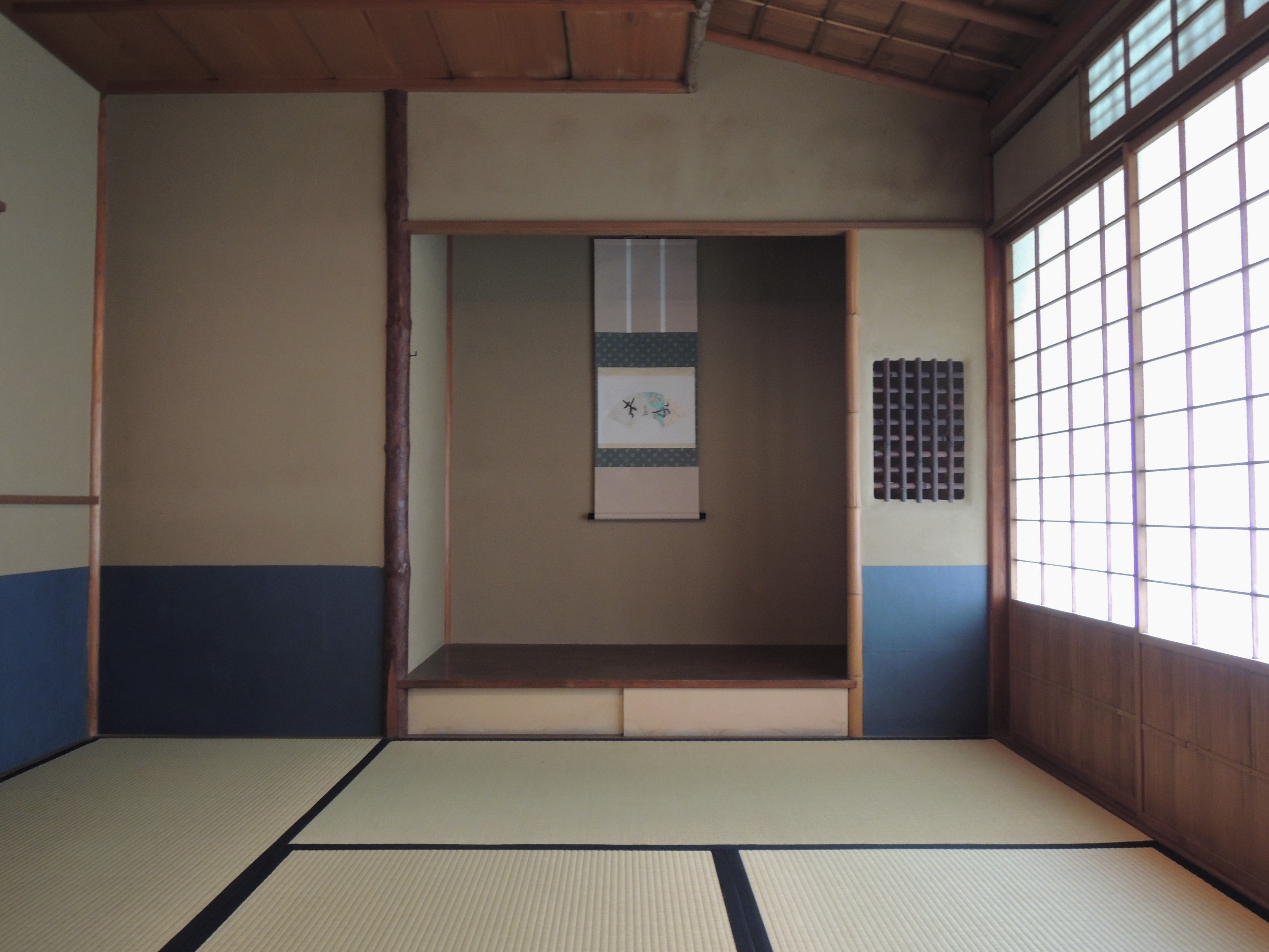
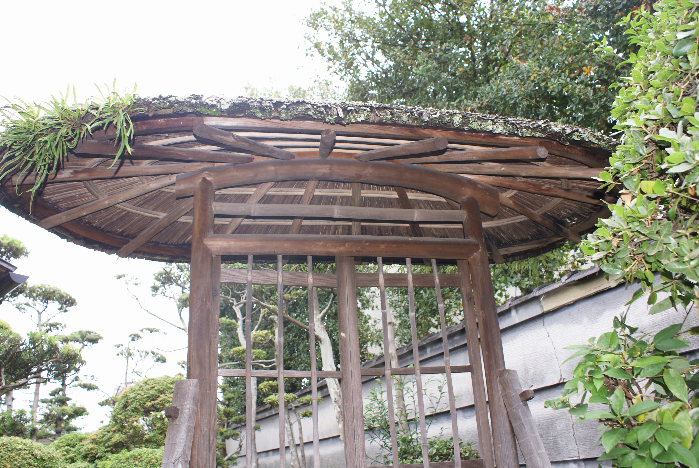
Ķģ░µÄøÕŠģÕÉł
Ķģ░µÄøÕŠģÕÉł
ķ£▓Õ£░Ńü»õĖŁķ¢ĆŃéƵ¦ŗŃüłŃéŗõ║īķćŹķ£▓Õ£░ŃĆéĶģ░µÄøÕŠģÕÉłŃü»Õż¢ķ£▓Õ£░Ńü«Ńü┐Ńü½ÕéÖŃüłŃéŗŃĆéÕĘ”µēŗŃü½ńĘ©ń¼Āķ¢ĆŃĆüÕåģķ£▓Õ£░ŃĆüĶīČÕ«żŃüĖŃü©ńČÜŃüÅŃĆé
õĖ╗Õ▒ŗŃü«µŁŻķØóÕż¢Ķ”│
õĖ╗Õ▒ŗŃü«µŁŻķØóÕż¢Ķ”│
ńÄäķ¢óŃü»Õ║¦µĢĘŃü«ÕŹŚÕü┤Ńü½ń¬üÕć║ŃüŚŃü”õ╗śÕ▒×ŃüÖŃéŗŃĆéõĖĖÕż¬µ¤▒Ńü«ń£¤ÕŻüķĆĀŃü¦ŃĆüµ¤▒Ńü«ńżÄń¤│Ńü»ķ╗ÆÕŠĪÕĮ▒Ńü«Ķć¬ńäČń¤│ŃéÆńö©ŃüäŃü”ŃüäŃéŗŃĆé
µŁŻµ£©ńŠÄĶĪōķż©Ńü©µŁŻµ£©Ķ©śÕ┐ĄķéĖ
µŁŻµ£©ńŠÄĶĪōķż©Ńü©µŁŻµ£©Ķ©śÕ┐ĄķéĖ
µśŁÕÆī43Õ╣┤Ńü½ÕŁØõ╣ŗŃü»ŃĆüńŠÄĶĪōÕōüŃü©Õ£¤Õ£░Ńā╗Õ╗║ńē®ŃéÆÕ»äķÖäŃĆüŃĆīµŁŻµ£©ńŠÄĶĪōķż©ŃĆŹŃéÆĶ©Łń½ŗŃĆéÕøĮÕ«Ø3õ╗ČŃĆüķćŹĶ”üµ¢ćÕī¢Ķ▓Ī13õ╗ČÕÅÄĶöĄŃĆé
Name Masaki Memorial House Shuoku, Chumon, Koshikake-Machiai (main buildin’Įć, middle gate, waiting pavilion) Address 2-9-26 Tadaokanaka, Tadaoka-cho, Semboku-gun, Osaka TEL/FAX 0725-21-6000(TEL)/0725-31-1773(FAX) HP http://masaki-art-museum.jp E-mail info@masaki-art-museum.jp Architecture age Shuoku’╝ÜSyowa 24’╝ÅSyowa 27 Renonatoon ŃĆĆ 1949’╝Å1952 Renonatoonõ┐« Chumon, Koshikake-Machiai’╝ÜSyowa 27 1952 Building type Residential buildings Construction Shuoku’╝ÜWooden house, kawara-buki tiled roof, 208ŃÄĪ Chumon’╝ÜWooden gate, hiwada-buki, entrance 0.9m Koshikake-Machiai’╝ÜWooden house, Copper sheet roof, 5.0ŃÄĪ Outline explanation In 1968, museum founder Takayuki Masaki (1895-1985) donated the art, land, and buildings that he had collected over many years, and founded “Masaki Art Museum.” Within this complex, the Masaki Memorial House serves to connect the museum with tea ceremony rooms. From 1949 to 1952 he designed and built this house in Tadaoka-cho through the experience he gathered in the construction industry. In the main building, the three rooms are arranged along the engawa, a corridor lined in wood boards. He made the tea rooms of three tatami mats and six tatami mats which he named “Tekitoan” by his Gago (pseudonym). The interior illustrates the sophistication of a traditional Japanese house. Takayuki who was a chajin (master of tea ceremony) of Mushanokoji-senke and made the Amigasamon as the Chumon, the middle gate of the roji (garden) path. It is called this because the roof resembles an amigasa, a large hat made of woven bamboo. It is a simple construction of vertical and horizontal bamboo sticks designed to allow views to the path beyond. He created a peaceful harmony in the roji with Amigasamon and Koshikake-Machiai (a simple styled bench for guests to wait for a tea ceremony). Currently, the buildings are owned and used by the museum.
Cultural property type Registered Tangible Cultural Properties Event link open to the public note Please contact the Masaki Art Museum and confirm the open date and time. Only portions of the house are available for you. 
-
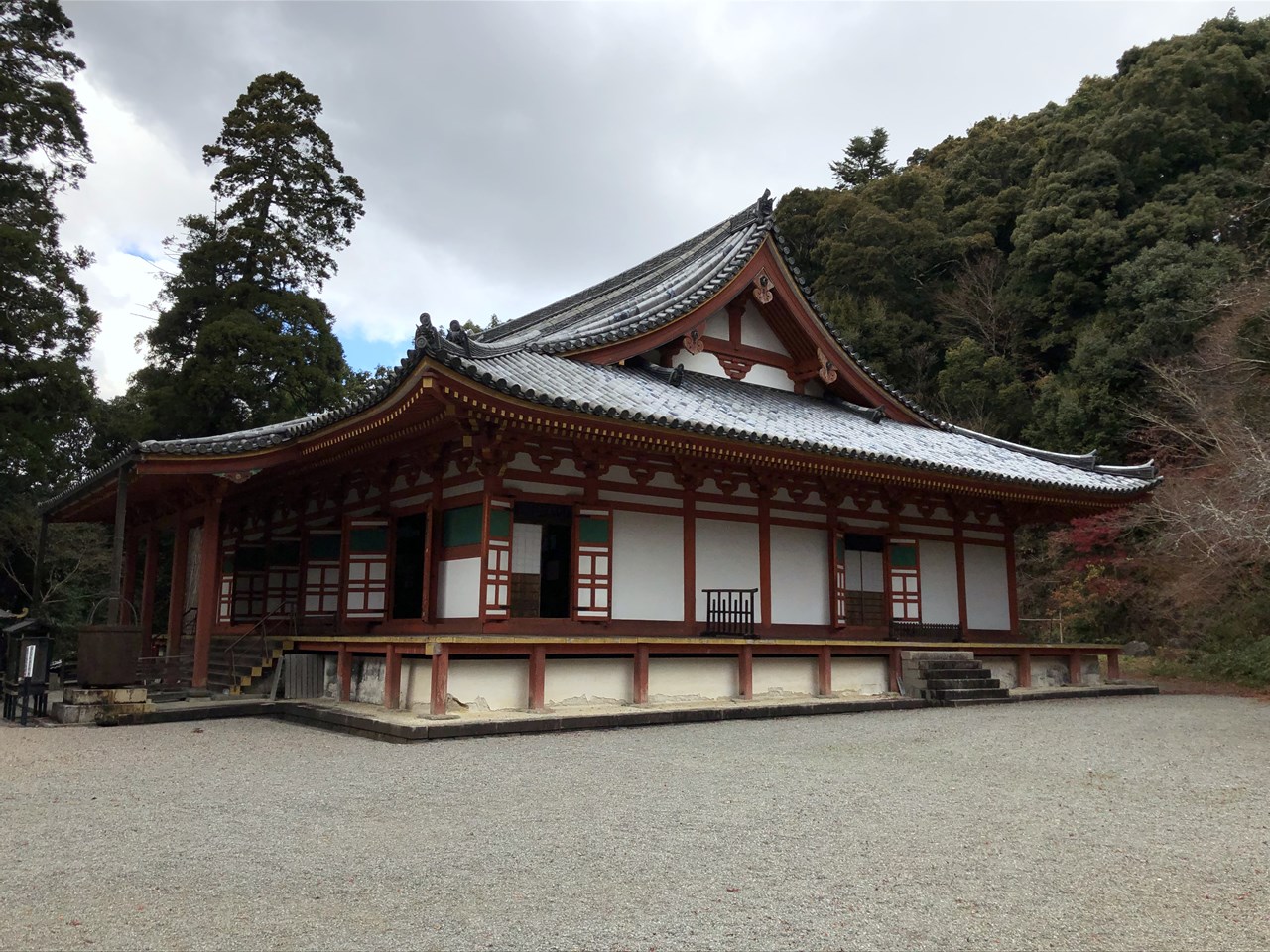
Main hall of ŌĆ”
This main hall is the successor of the main hall described as a "fivŌĆ”
-
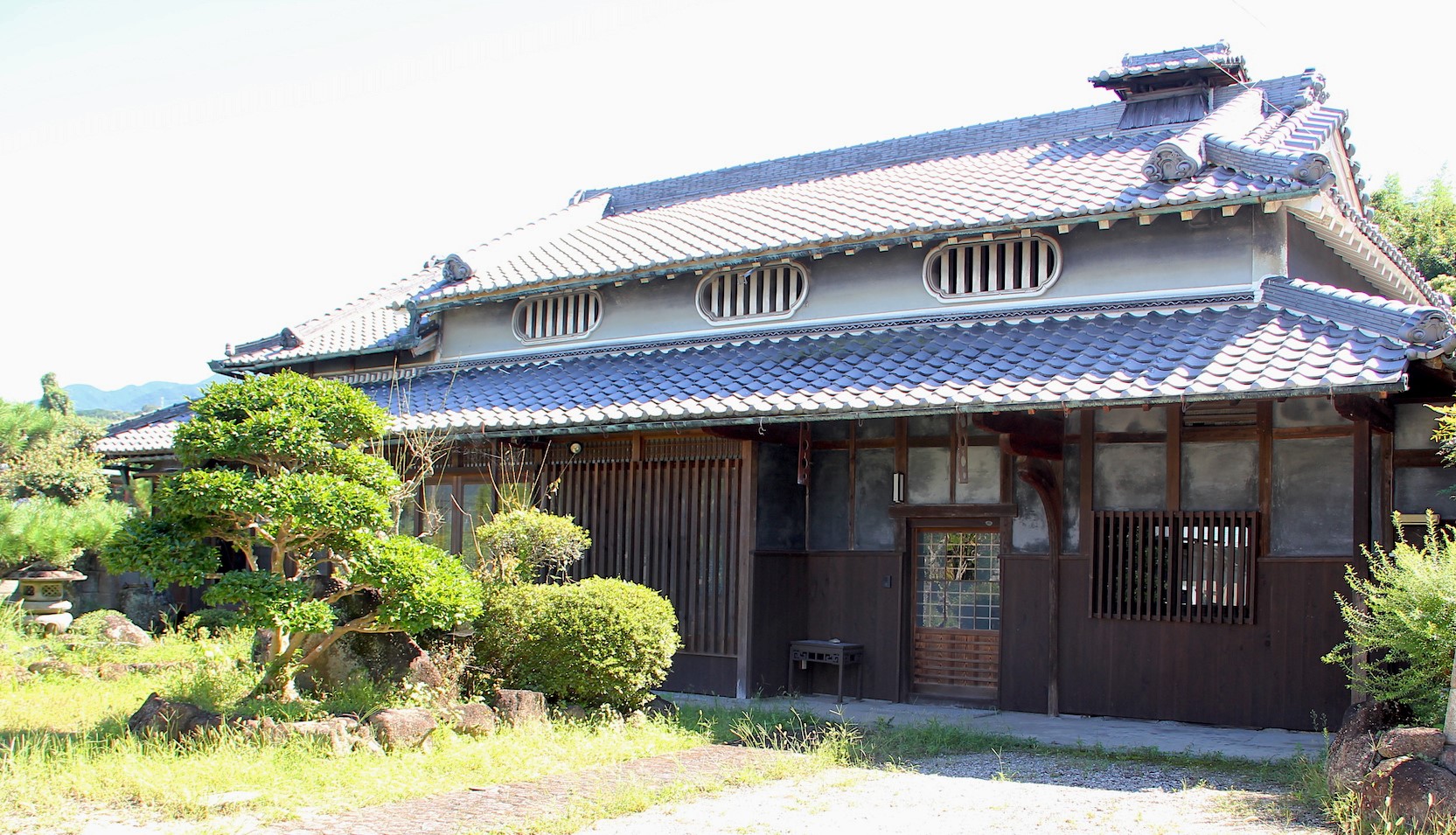
The Yamada ReŌĆ”
This is a farmhouse structure located in the center of a village. ItŌĆ”
-
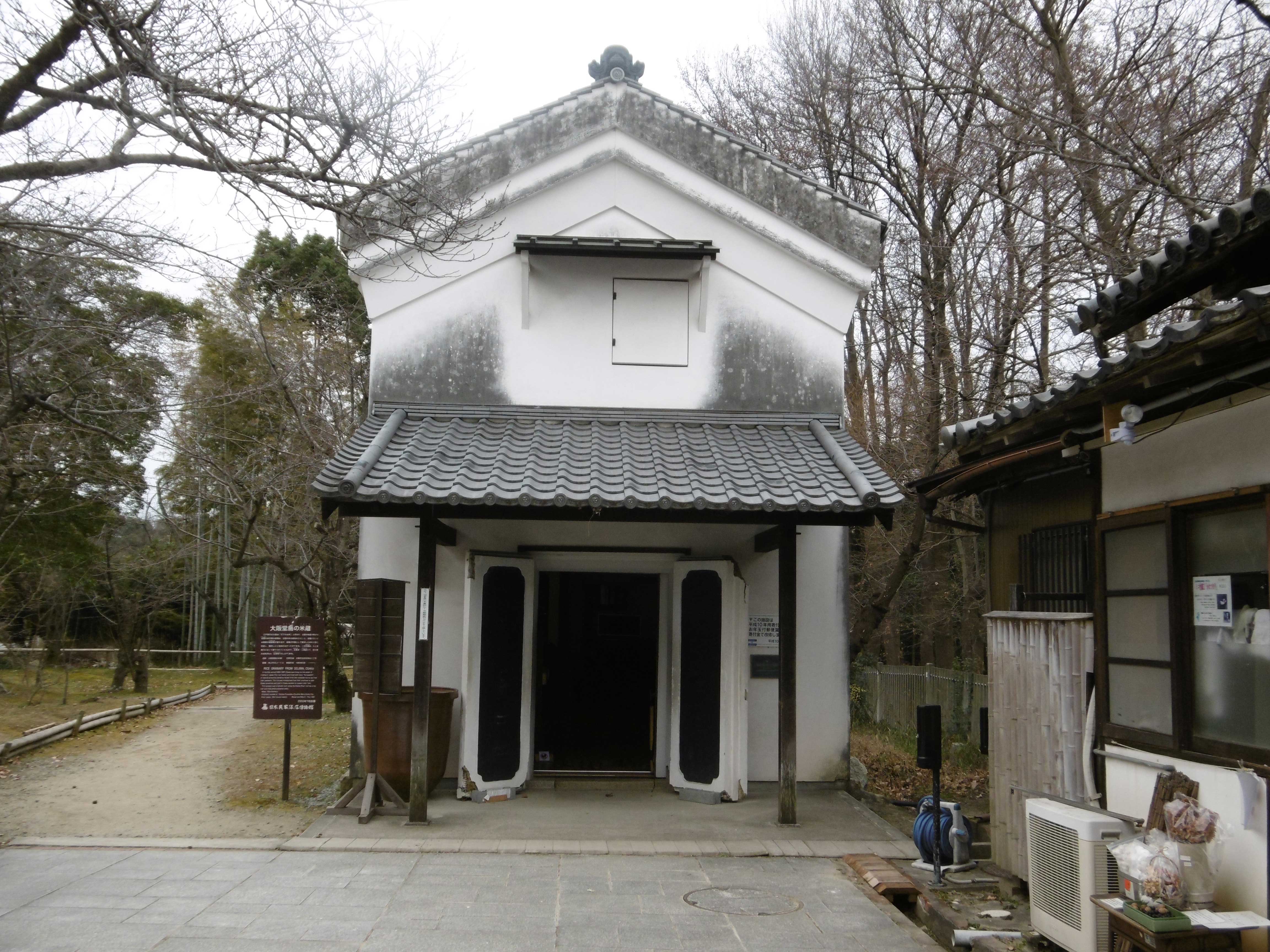
Doujima RiceŌĆ”
In Edo era , products from all over Japan were collected in Osaka whŌĆ”
more’╝×-
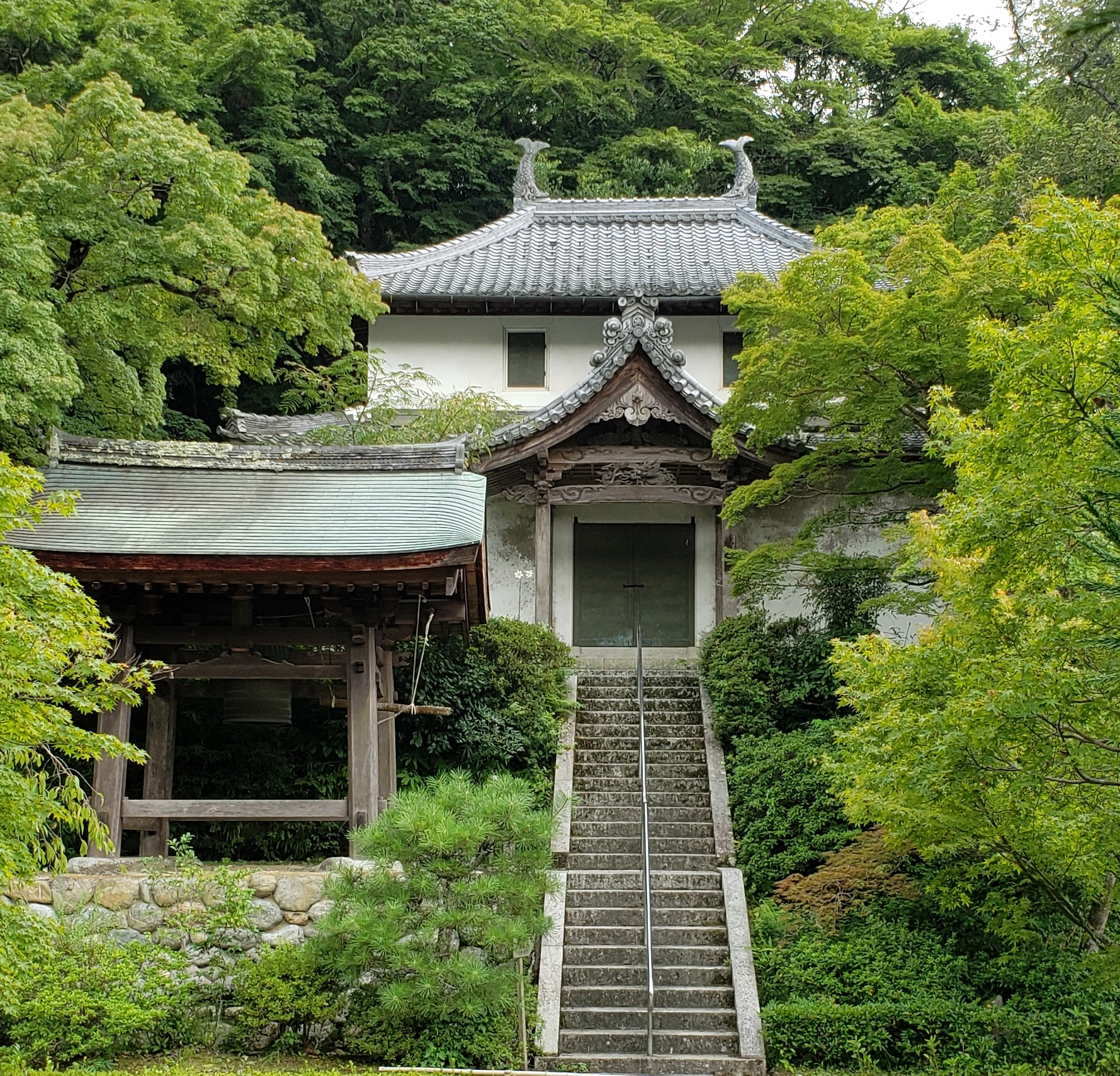
Homotsu-kan EŌĆ”
According to the biography of the temple, Enmeiji Temple began when ŌĆ”
-
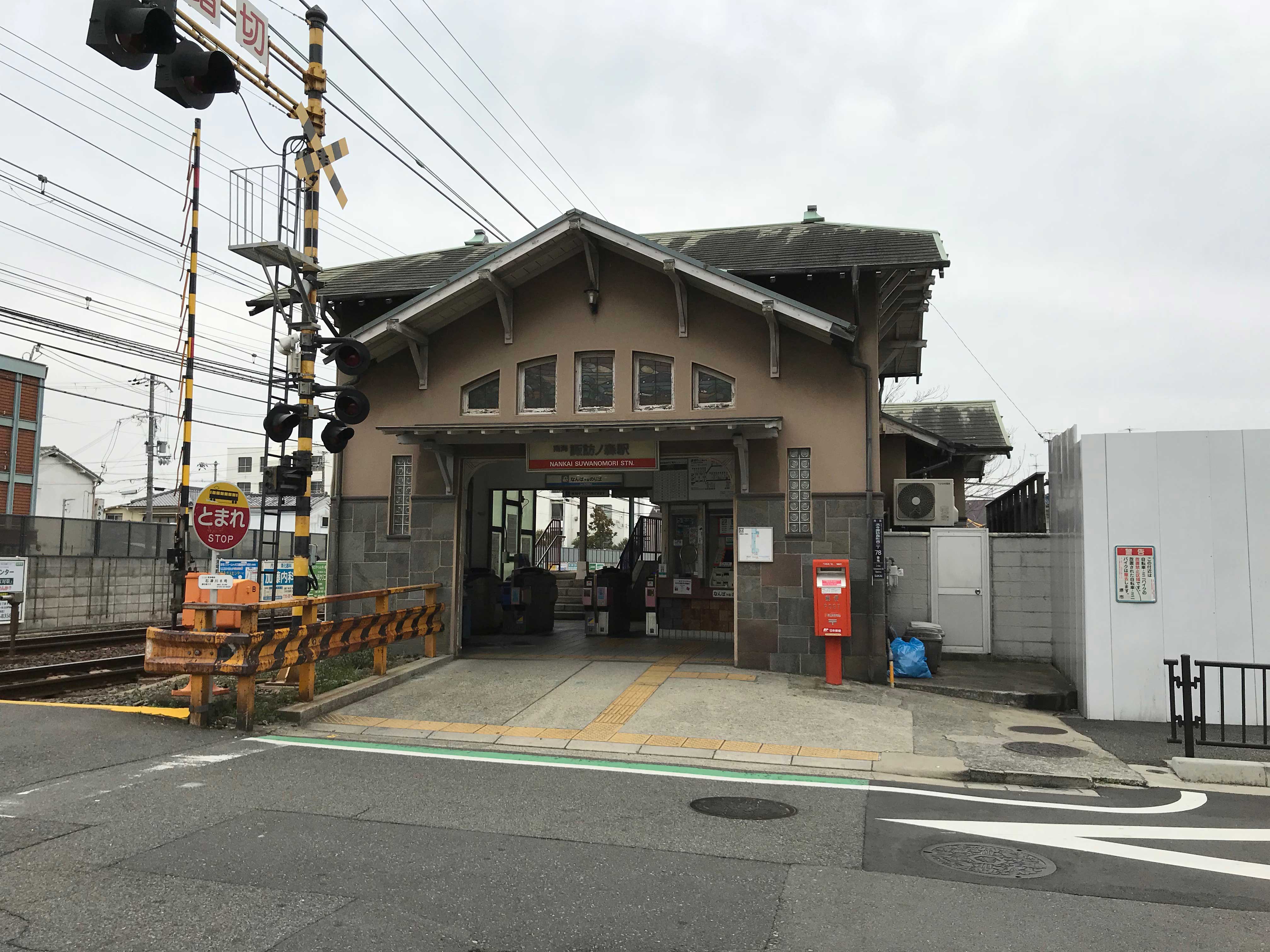
The West BuilŌĆ”
The next station building of Hamadera-Koen Station heading north. A ŌĆ”
-
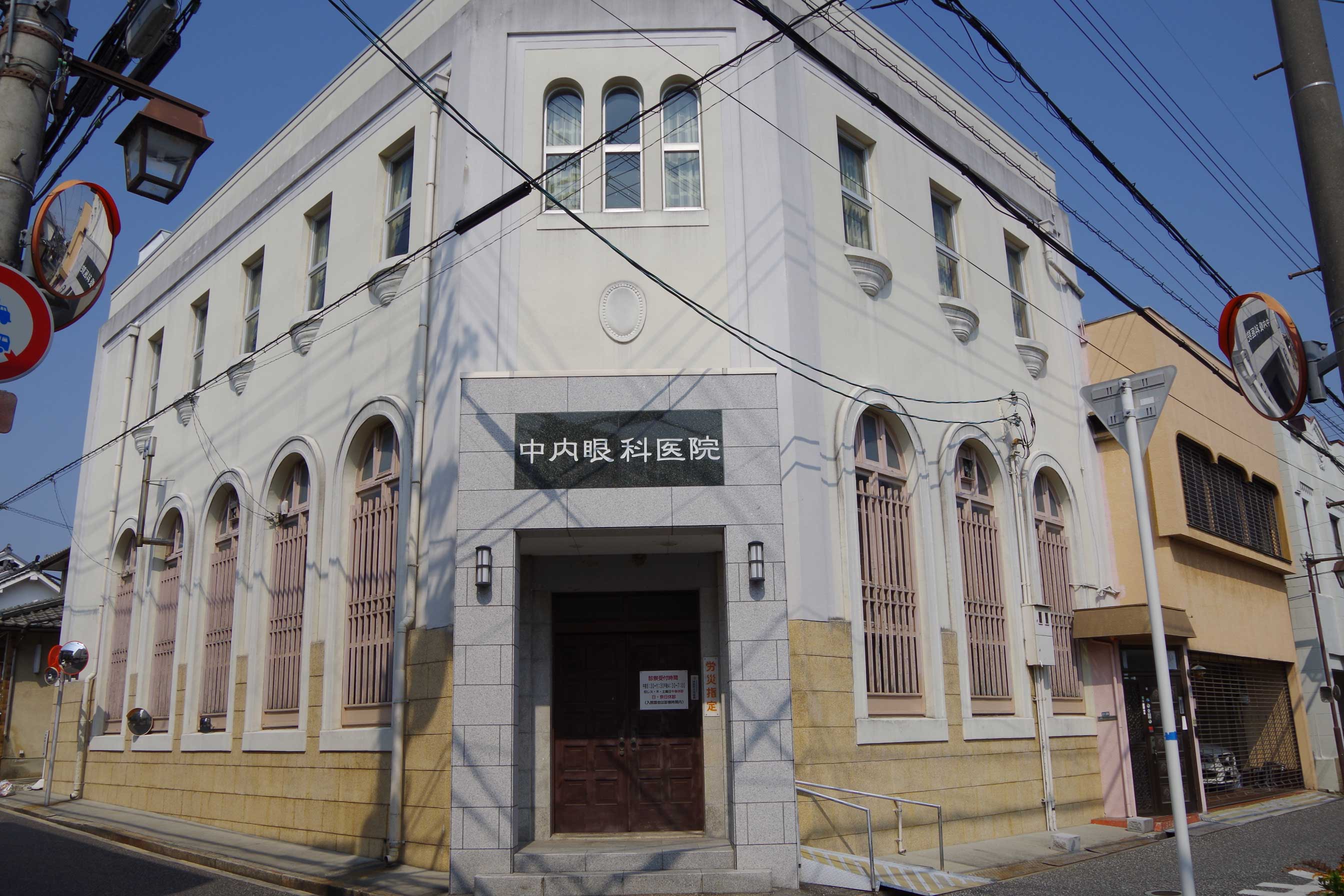
Nakauchi OphtŌĆ”
It is located on the corner of Sakai Town, near the Tondabayashi ShiŌĆ”
more’╝×
