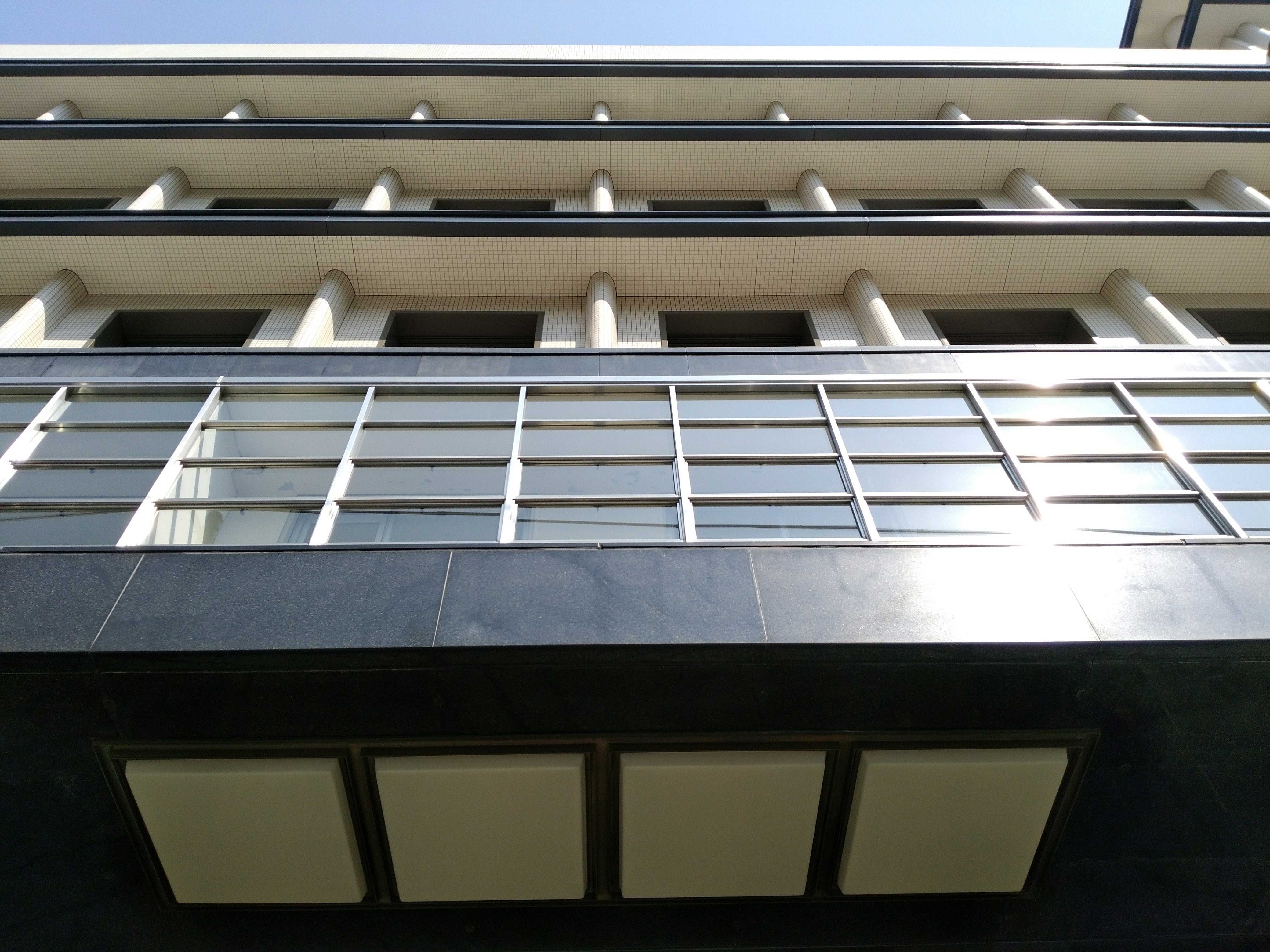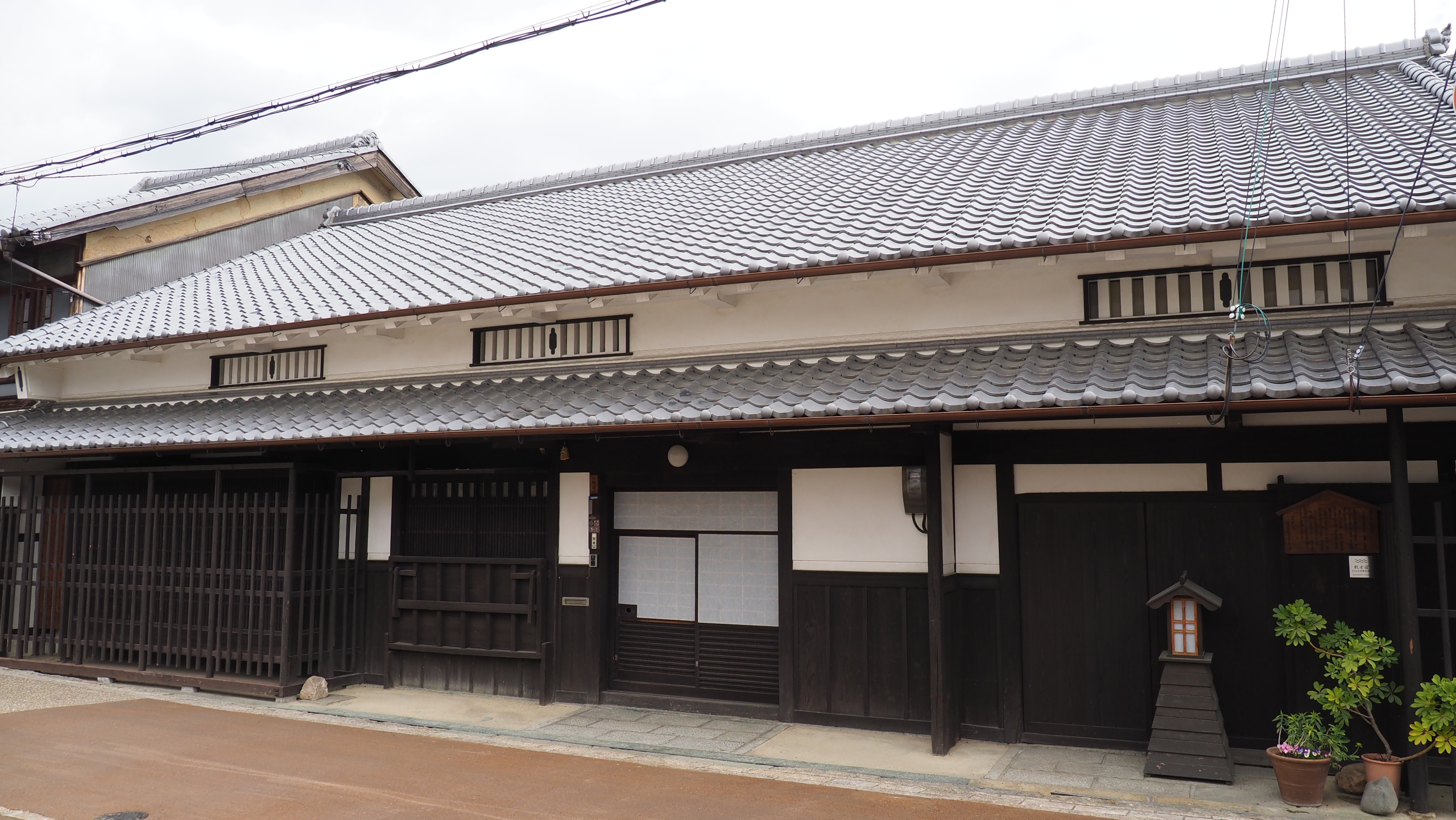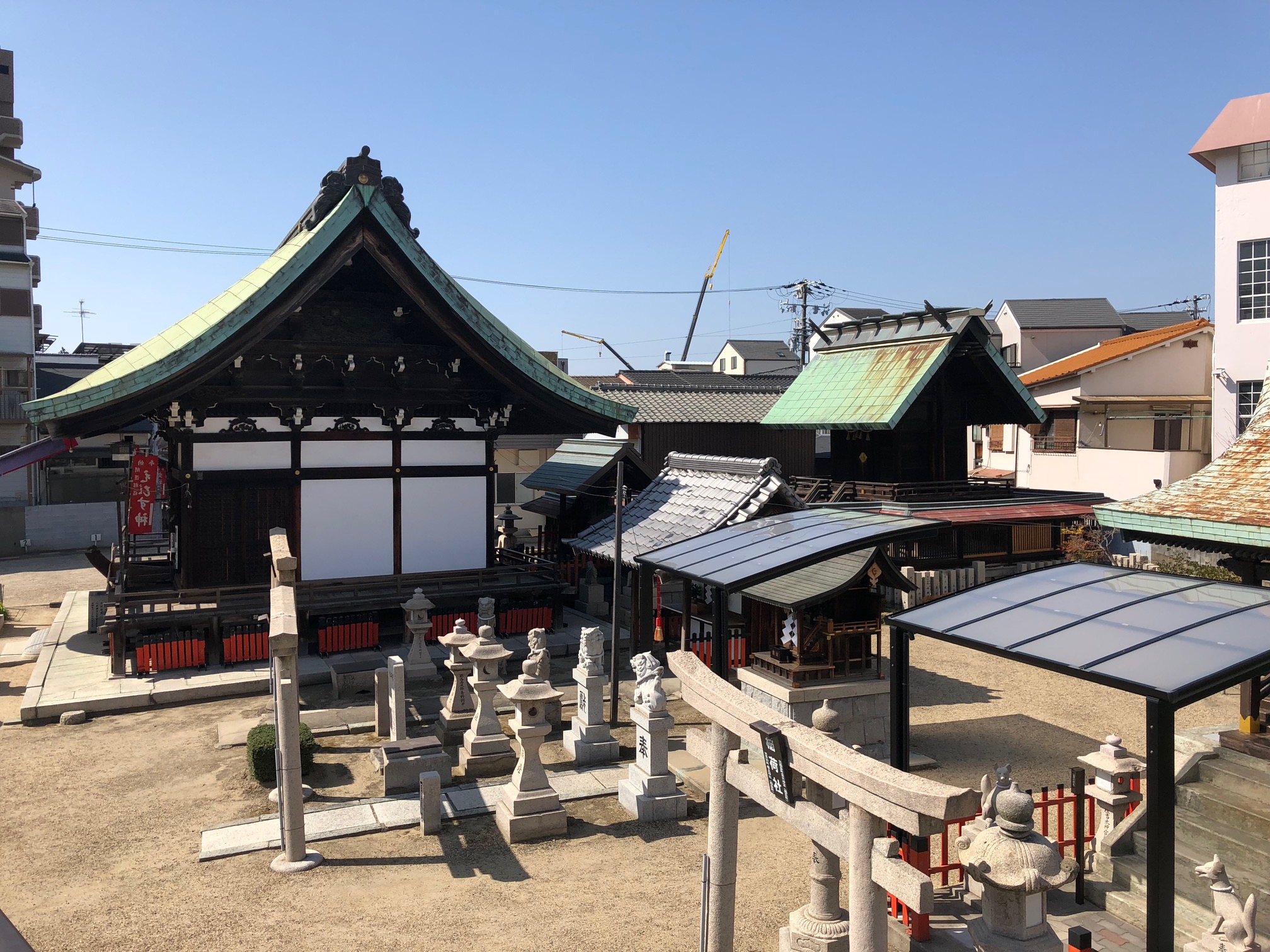ŃüōŃü«ŃéóŃéżŃé│Ńā│ŃüīŃüéŃéŗÕåÖń£¤ŃéÆŃé»Ńā¬ŃāāŃé»ŃüÖŃéŗŃü©õ╝ØńĄ▒ÕĘźµ│ĢŃü«Ķ®│ń┤░Ńüīńó║Ķ¬ŹŃü¦ŃüŹŃüŠŃüÖŃĆé
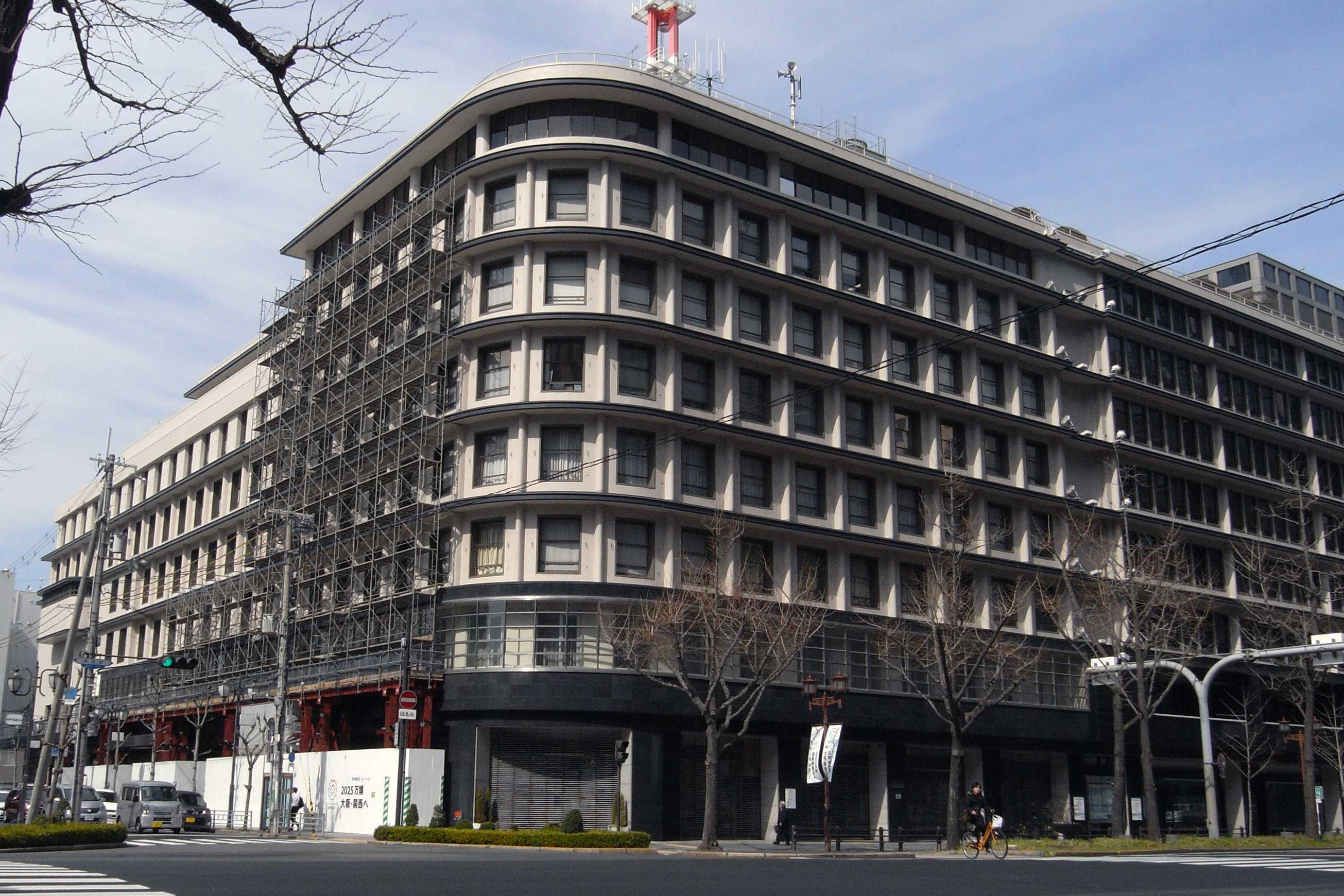
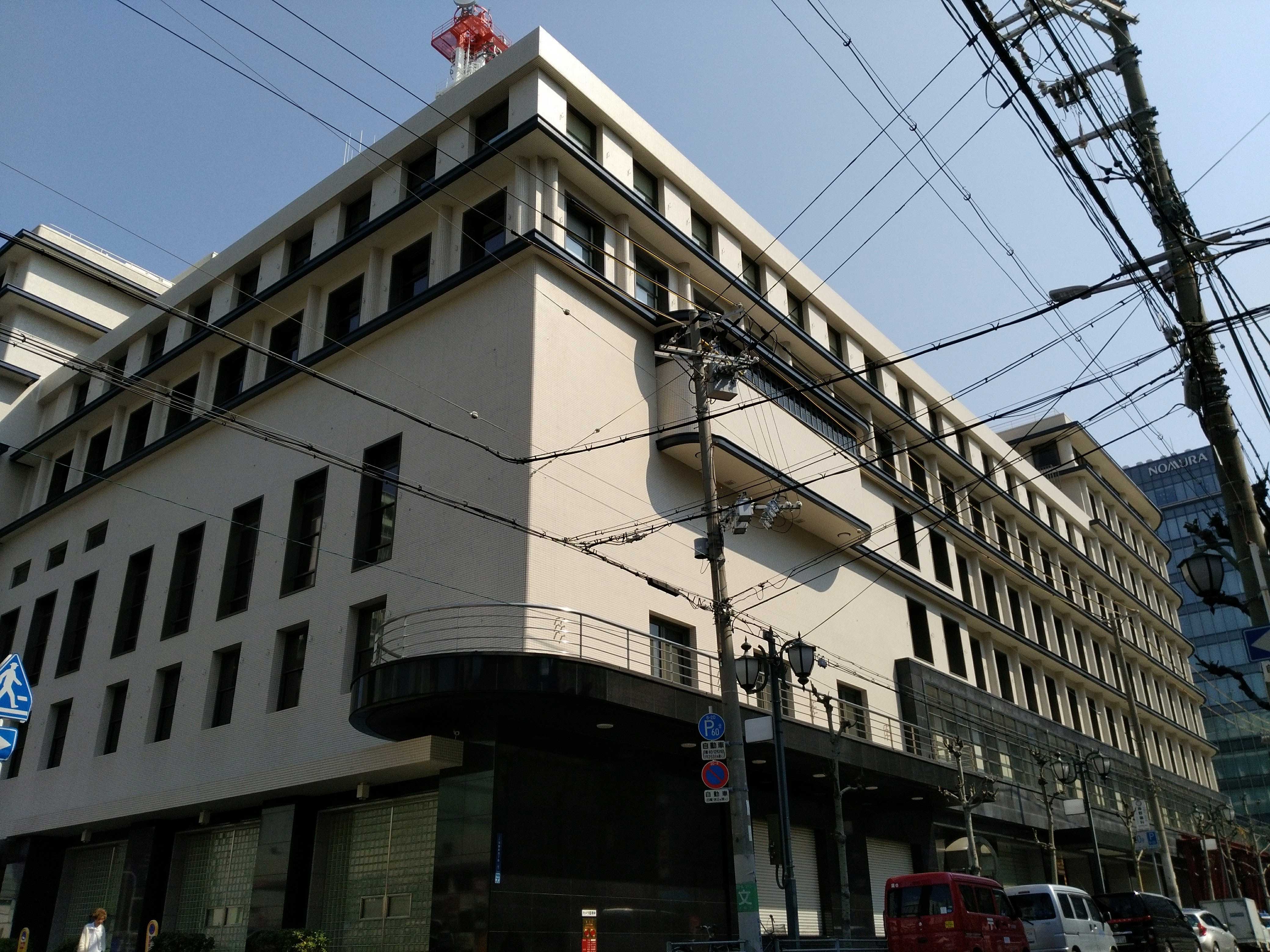

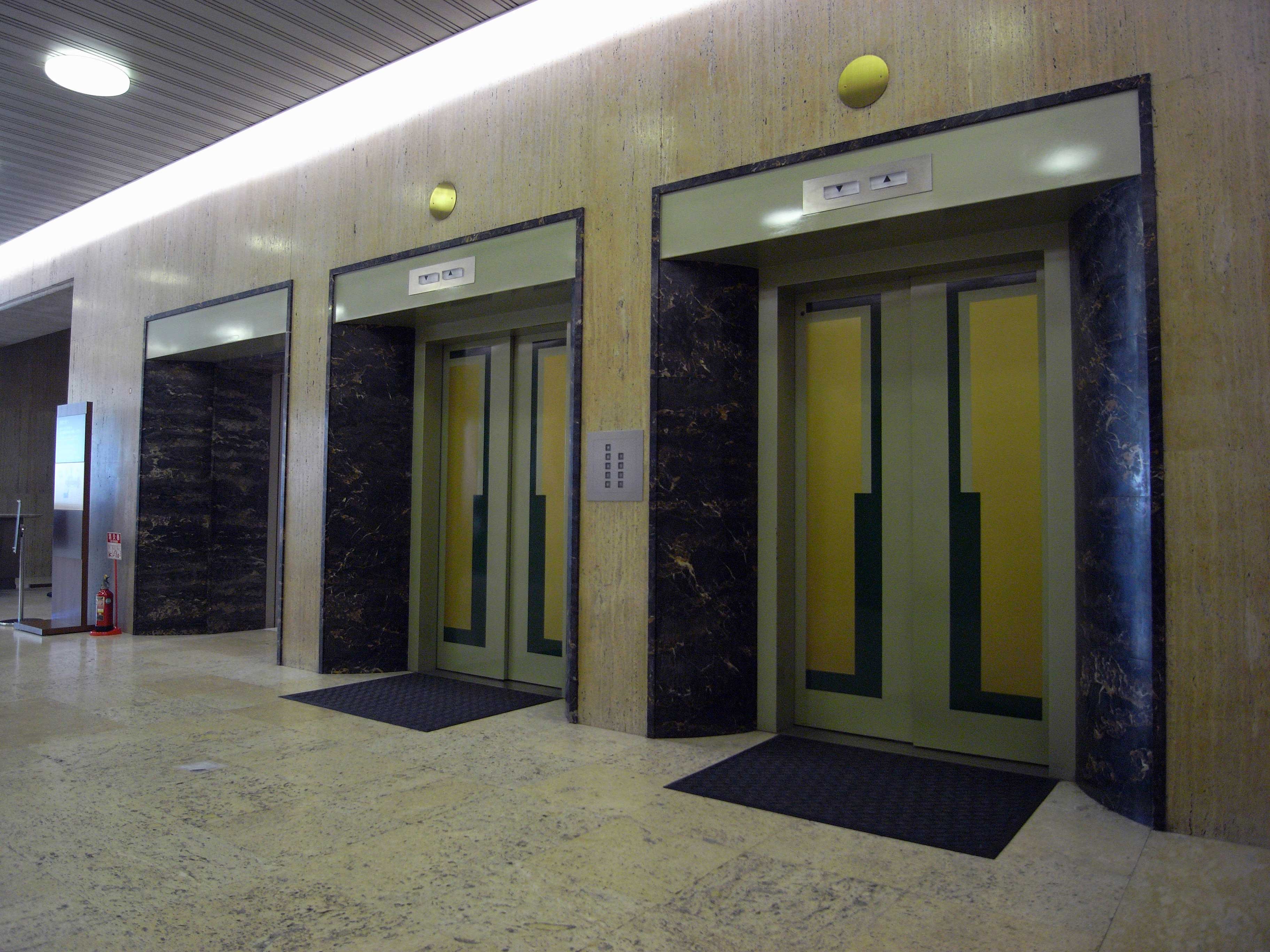

-
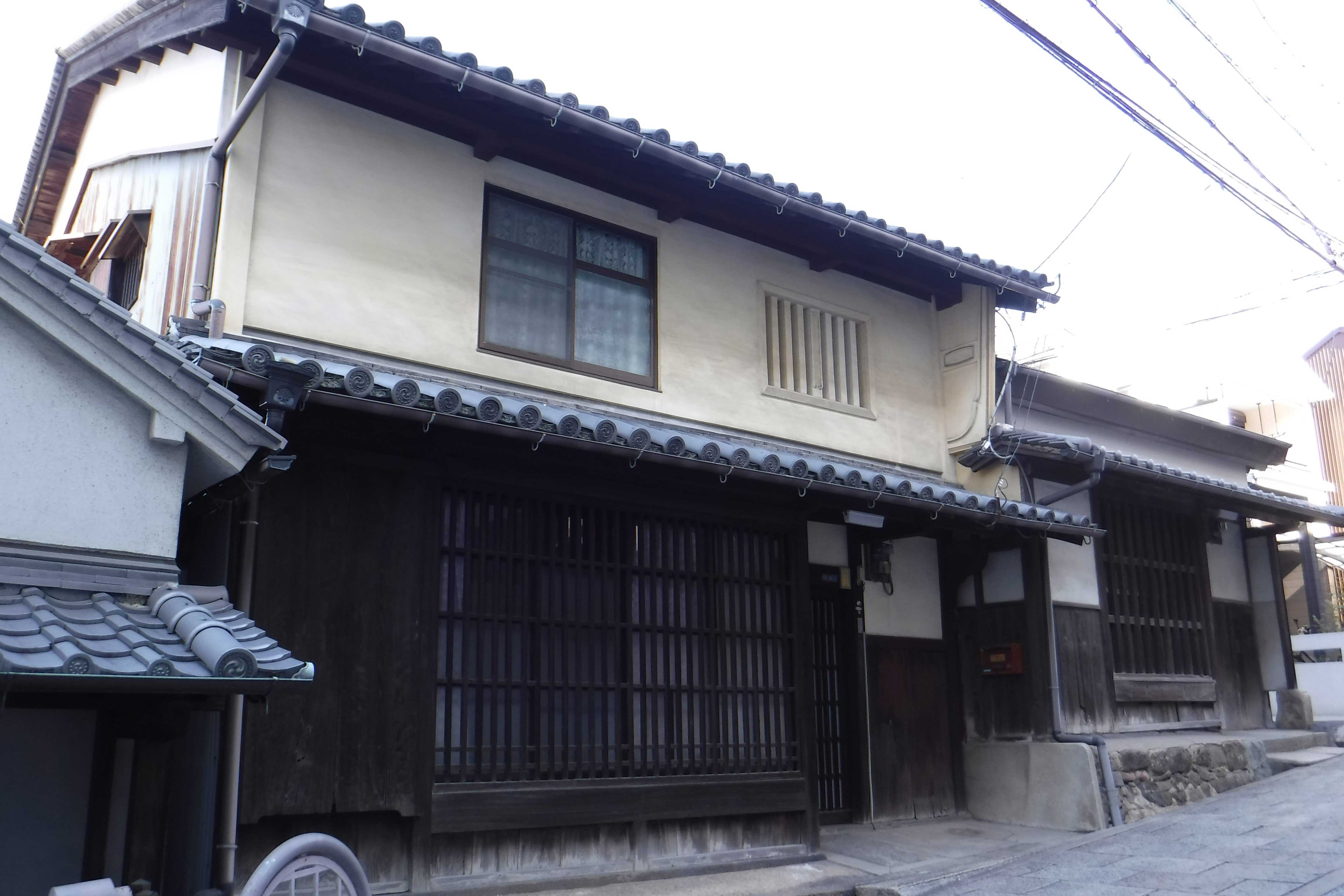
The TakemotosŌĆ”
Both the West and East Main Houses of The Takemotos Residence are deŌĆ”
-
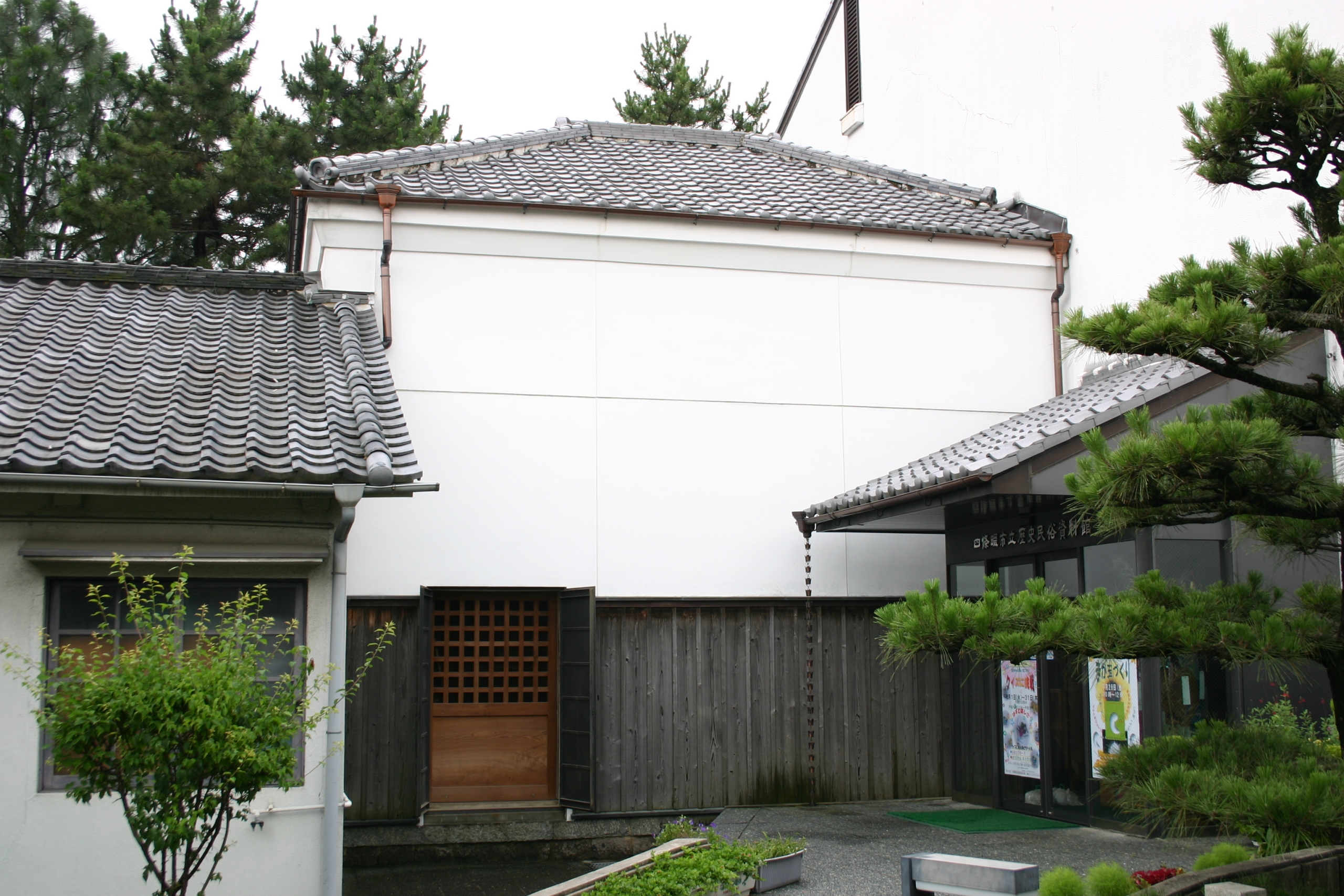
The exhibitioŌĆ”
The road in front of the museum is known as the old Higashi Koya-kaiŌĆ”
-
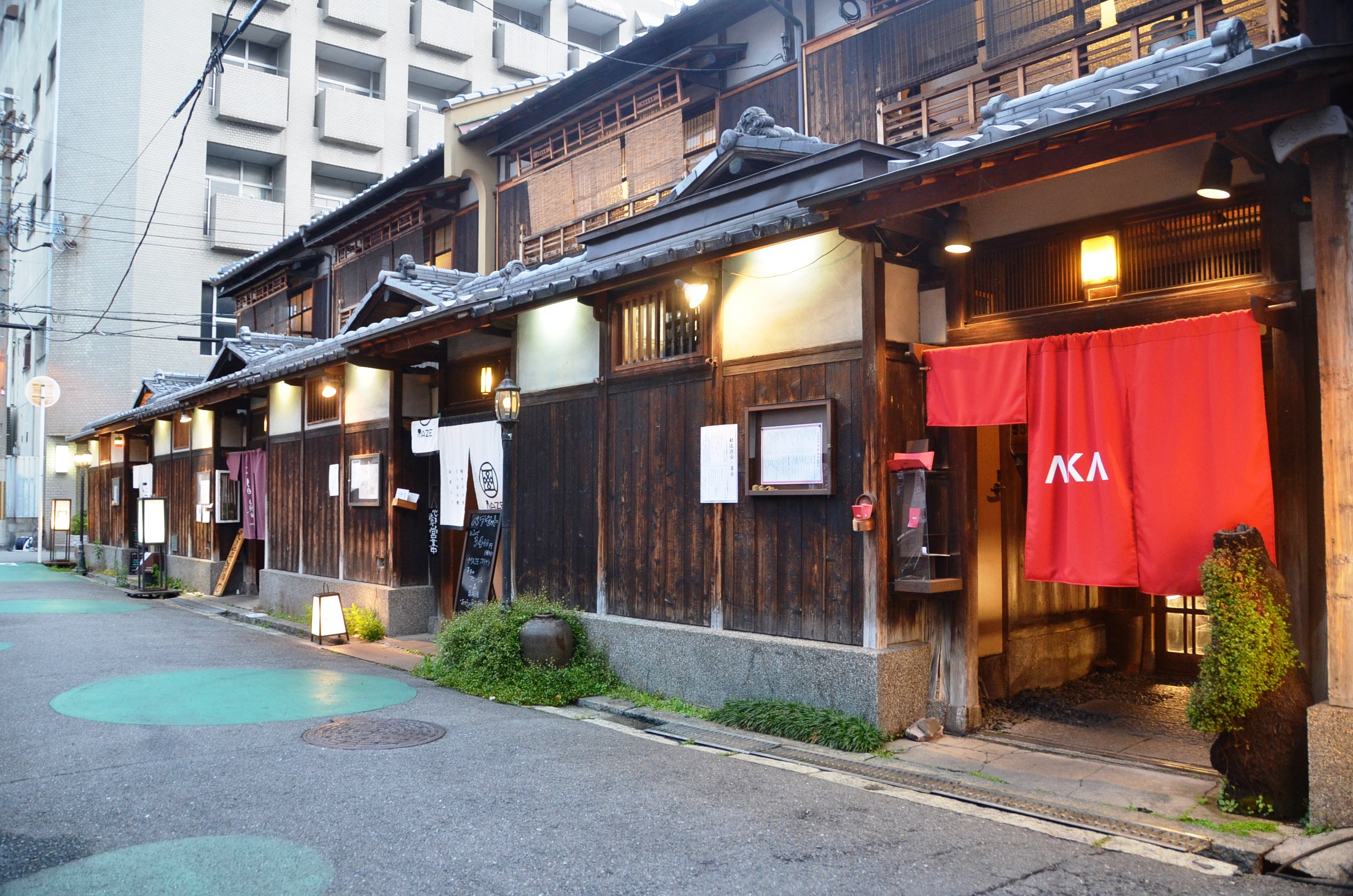
Teranishi-Ke ŌĆ”
A two-story row house partitioned into four units. It is located neaŌĆ”
more’╝×-
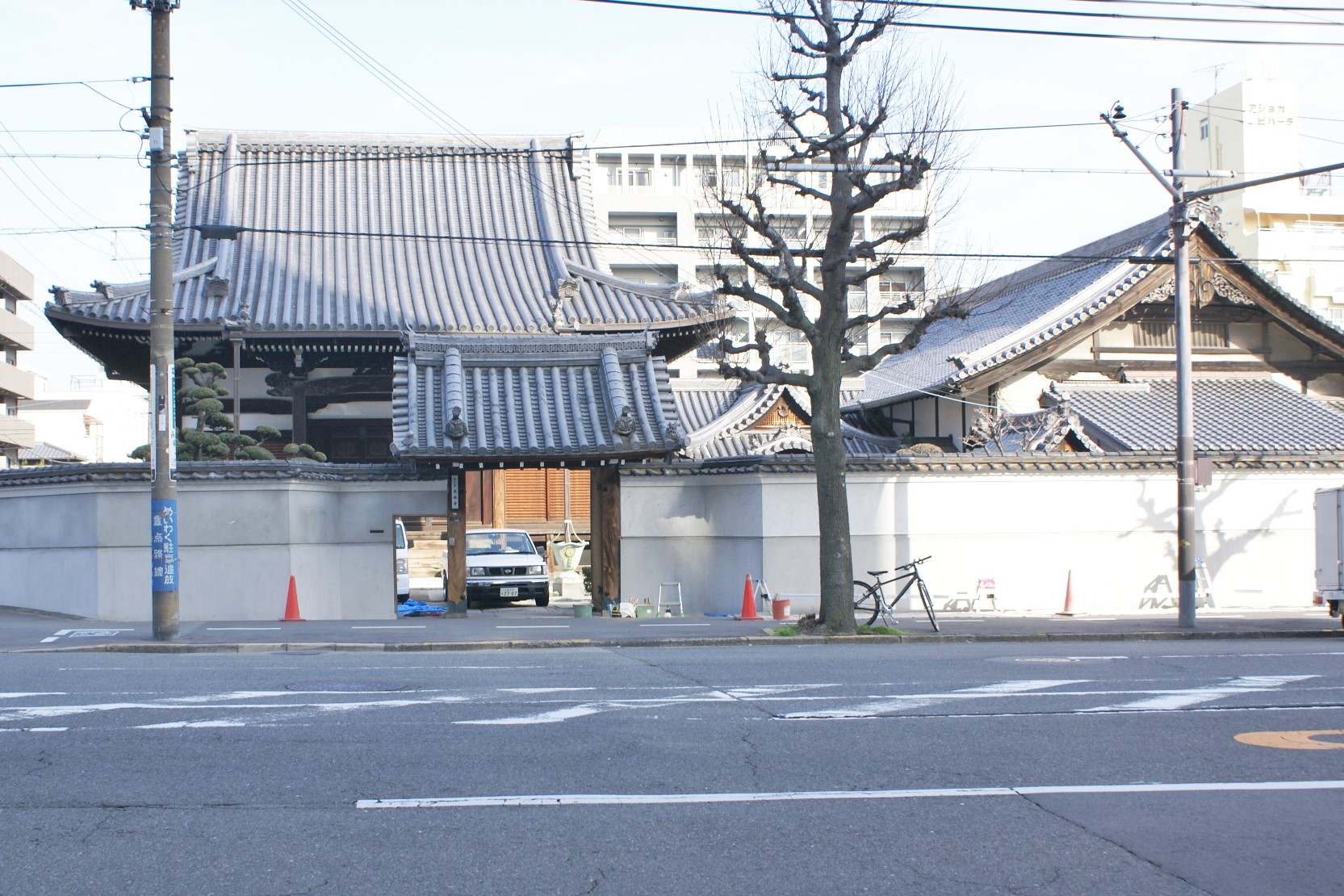
Nenbutsuji HoŌĆ”
Nenbutsuji temple was constructed in 1580 (Tensho 8) and faces UemacŌĆ”
-

Yamano famillŌĆ”
The YAMANO family was engaged in the brewing industry, and six regisŌĆ”
-
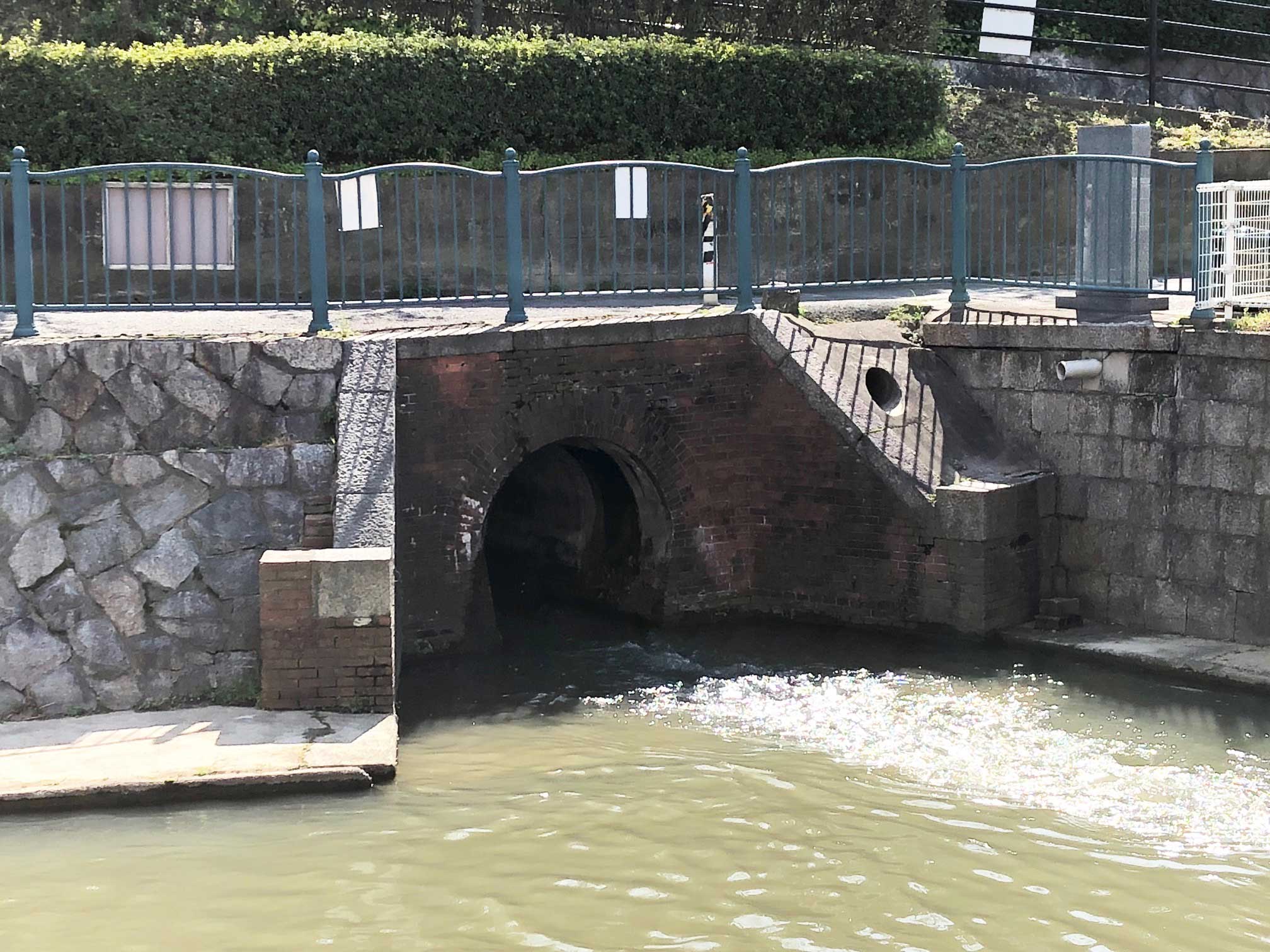
Tukidome secoŌĆ”
Bricks single arch sluice gates. 55m length, 2m width.ŃĆĆŃĆĆThis sluice ŌĆ”
more’╝×
