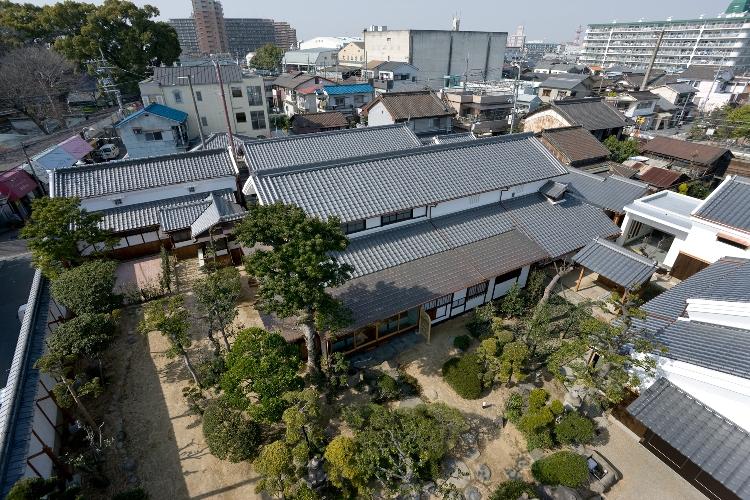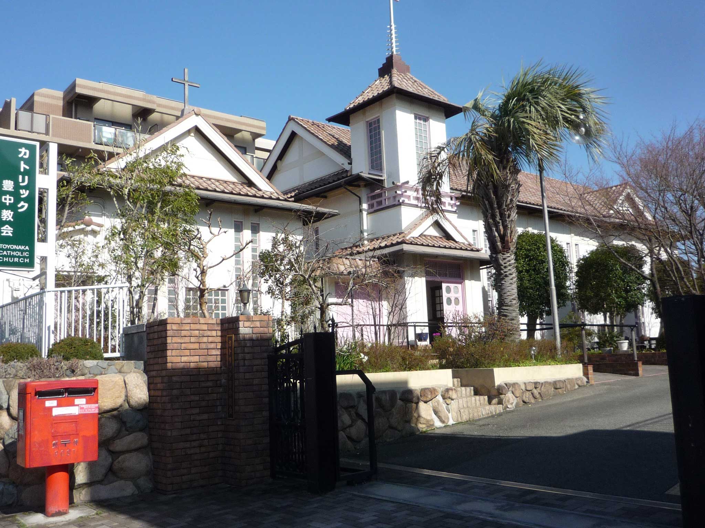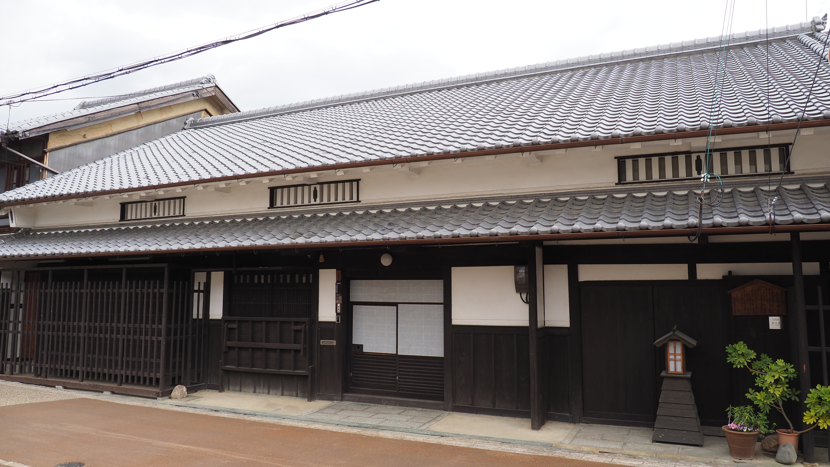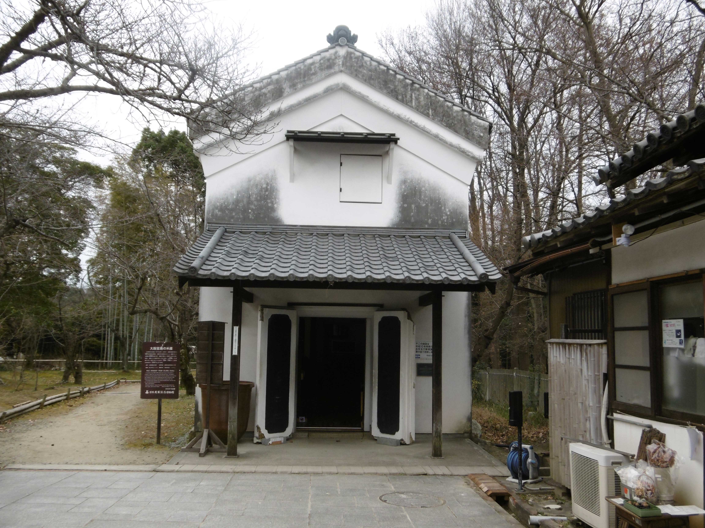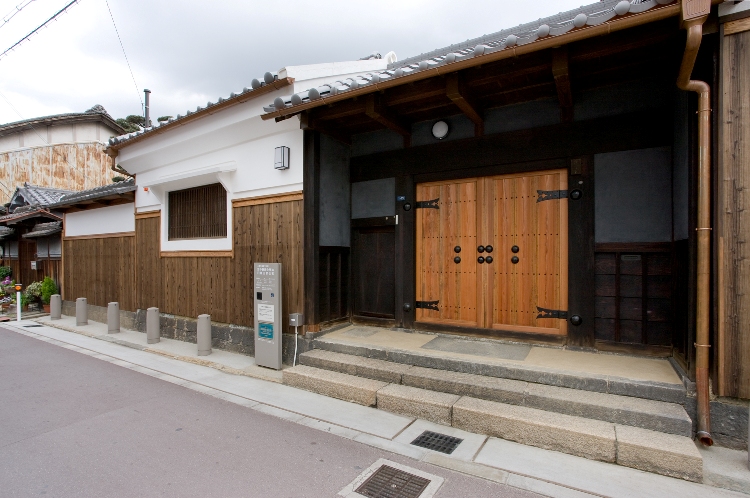
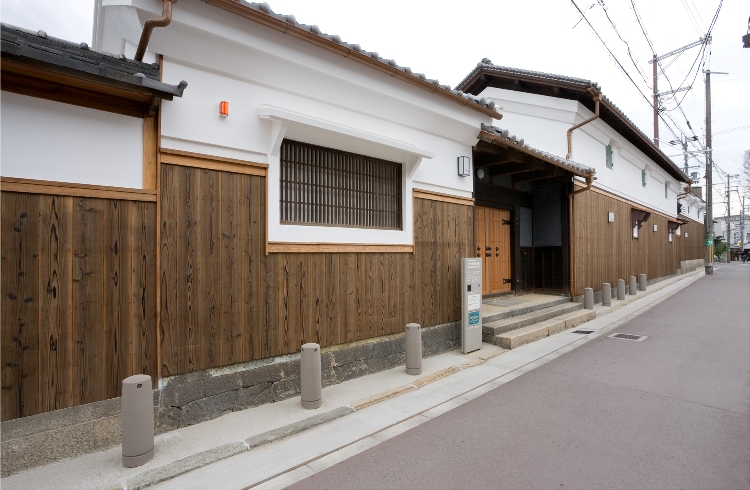
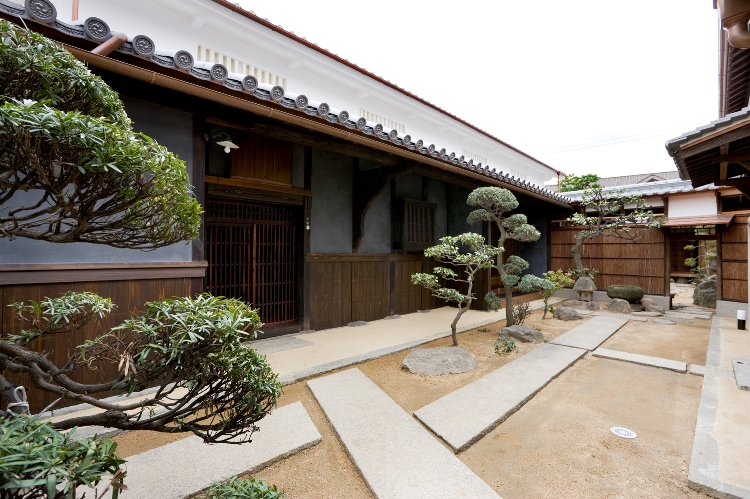

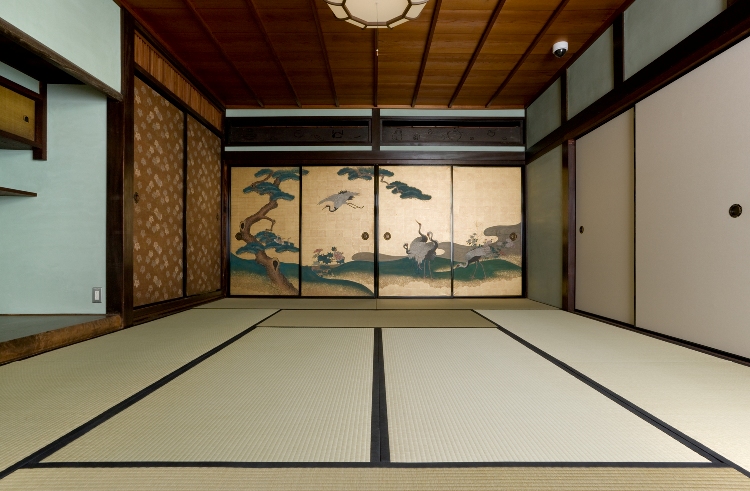
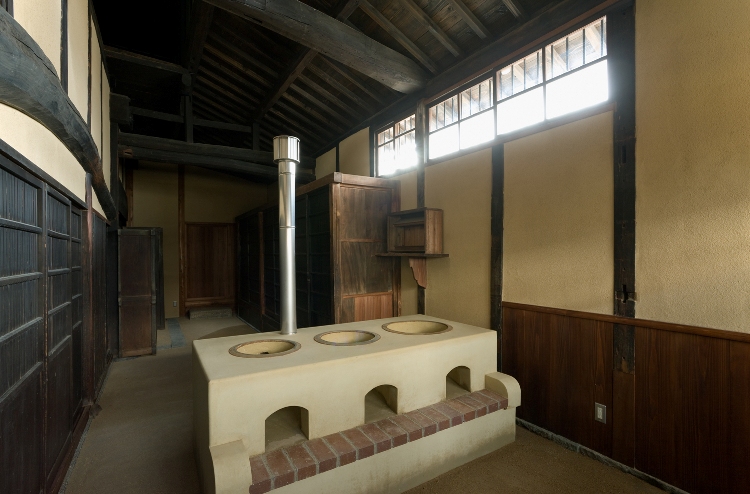
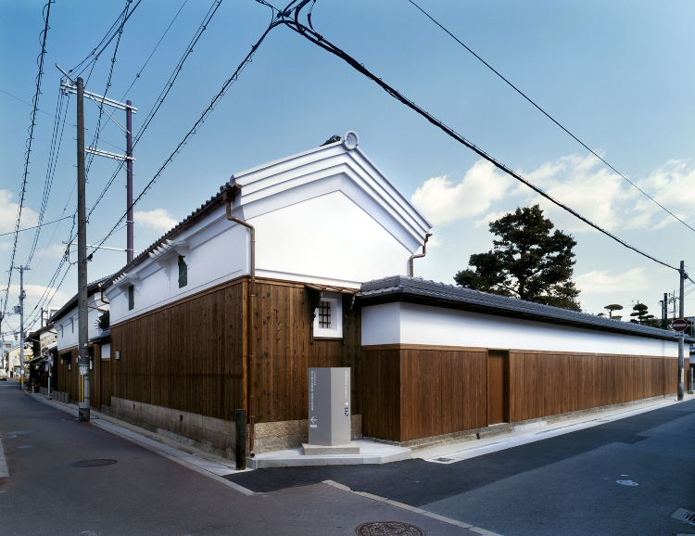
Name Former Uedas Residence Address 1-20-2 Uematsu-Cho, Yao-Shi, Osaka TEL/FAX 072-992-5311(TEL)/072-992-5311(FAX) HP http://kyu-uedakejutaku.jp/ E-mail info@kyu-uedakejutaku.jp Architecture age 1868-1911 Building type Residential buildings Construction Wooden, Kawara roofing Outline explanation Former Uedas Residence is the premises inherits the mansion that administrated Annaka Shinden (newly reclaimed rice field) developed on the land of former Yamatogawa River after the river was rerouted in 1704. Beside Omoya(the Main House), there is the Front gate facing the road on its west, the Dozo(Ware house)1 and the Warder’s House on both sides of the gate, the Dozo 2 connected to the Omoya by a corridor. The Omoya and Dozo 1 were constructed in late Edo Period, the pillars and beams at the dirt floor area of the Omoya are remained from that period. The Exhibit Room and Archive Room are established, exhibiting everyday tools, old documents, books, paintings, craftworks, etc. owned by the Ueda Family are widely open to the public as well as the architecture.
Cultural property type Registered Tangible Cultural Properties Event link open to the public open note 
-

Shoko-kan (foŌĆ”
The Shoko-kan (former laundry and tasting room) is the only remaininŌĆ”
-
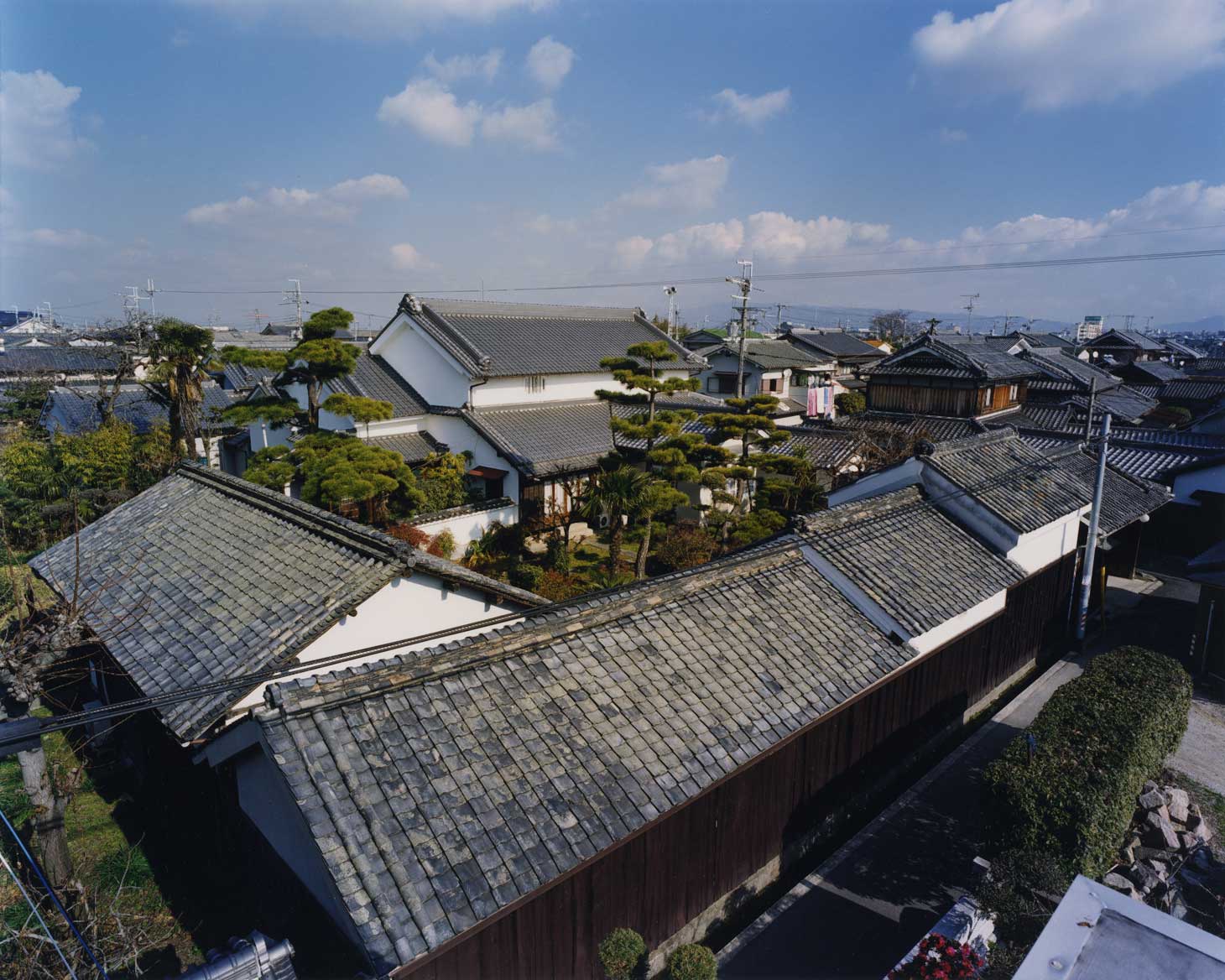
The House of ŌĆ”
The House of Hatada is found in the western part of the Habikino ŌĆ”
-
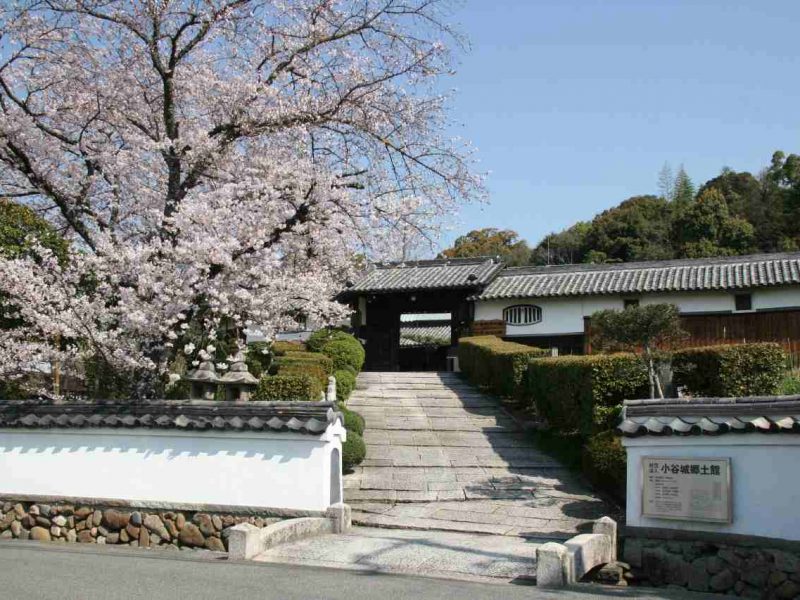
Kotani CastleŌĆ”
The KOTANI family, which has existed since the Kamakura period, has ŌĆ”
more’╝×-
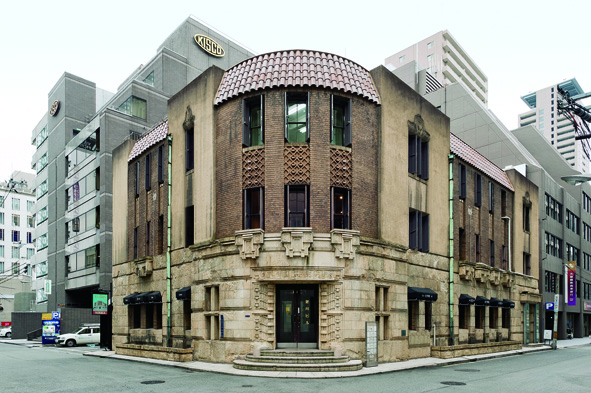
Shibakawa BuiŌĆ”
Constructed by Matashiro Shibakawa, the sixth head of the ShibakawasŌĆ”
-
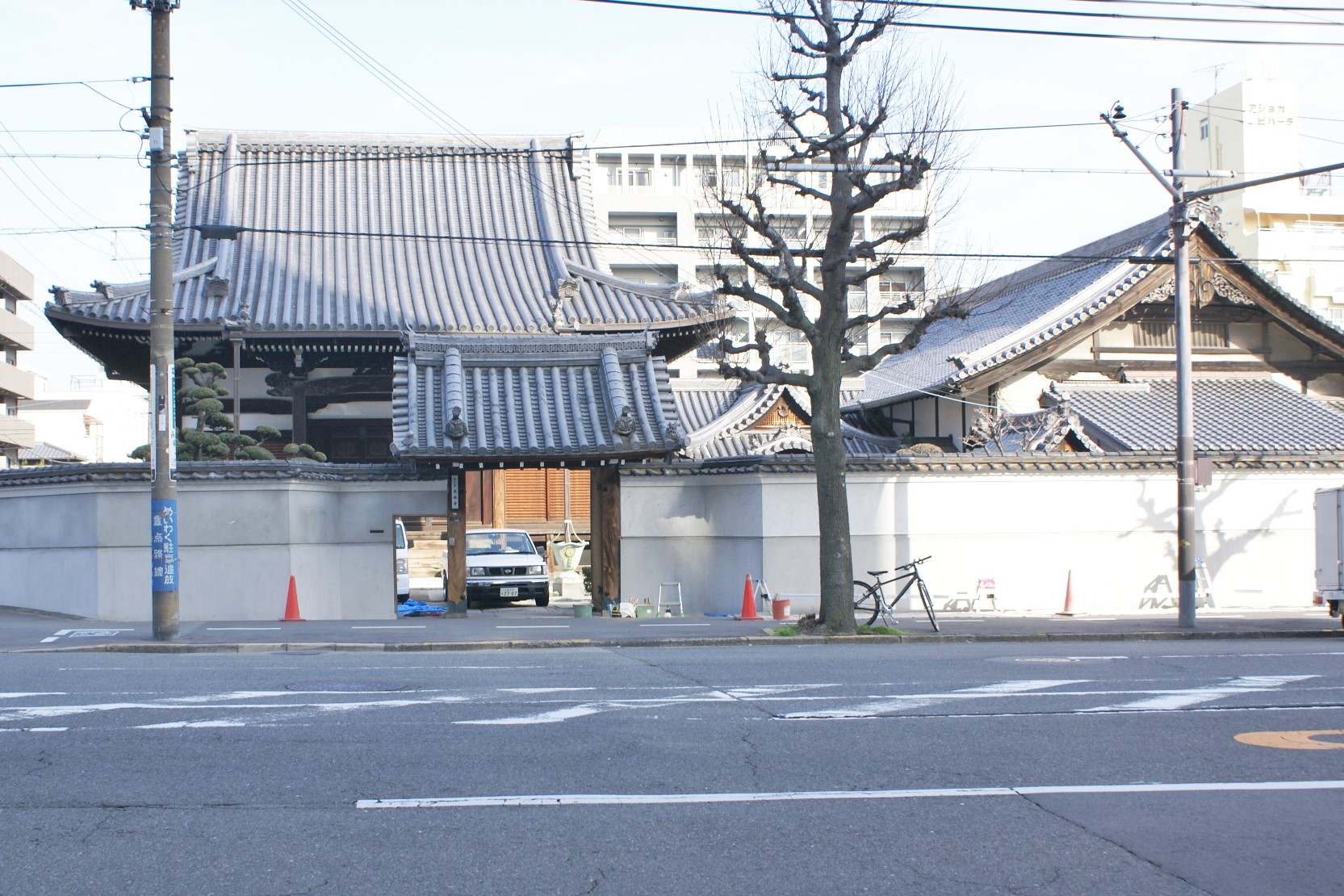
Nenbutsuji HoŌĆ”
Nenbutsuji temple was constructed in 1580 (Tensho 8) and faces UemacŌĆ”
-

Hakkakutei, SŌĆ”
The Small Music Hall constructed for The 5th National Industrial ExhŌĆ”
more’╝×
ŃüōŃü«ŃéóŃéżŃé│Ńā│ŃüīŃüéŃéŗÕåÖń£¤ŃéÆŃé»Ńā¬ŃāāŃé»ŃüÖŃéŗŃü©õ╝ØńĄ▒ÕĘźµ│ĢŃü«Ķ®│ń┤░Ńüīńó║Ķ¬ŹŃü¦ŃüŹŃüŠŃüÖŃĆé
