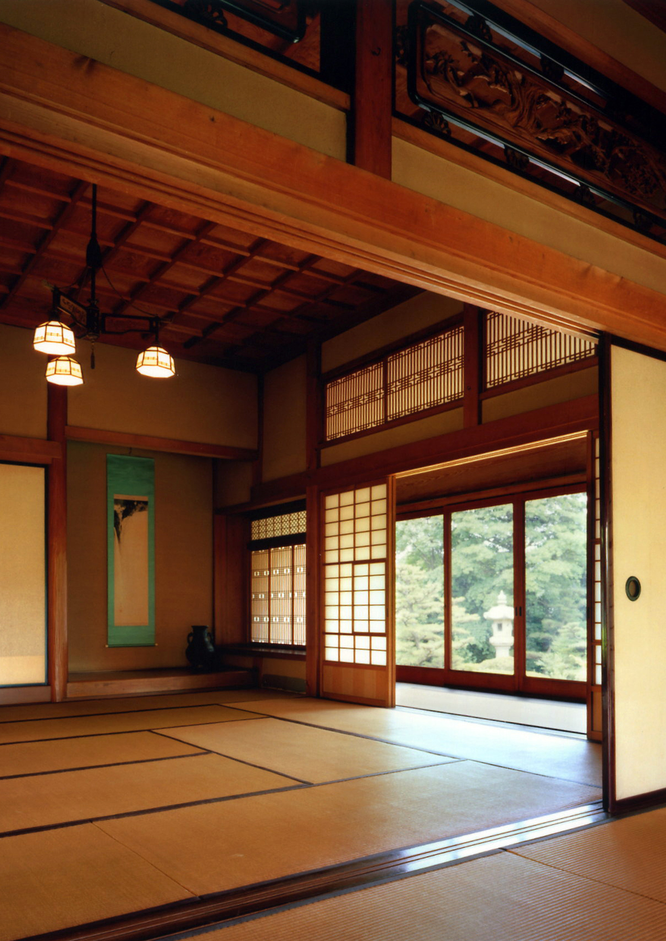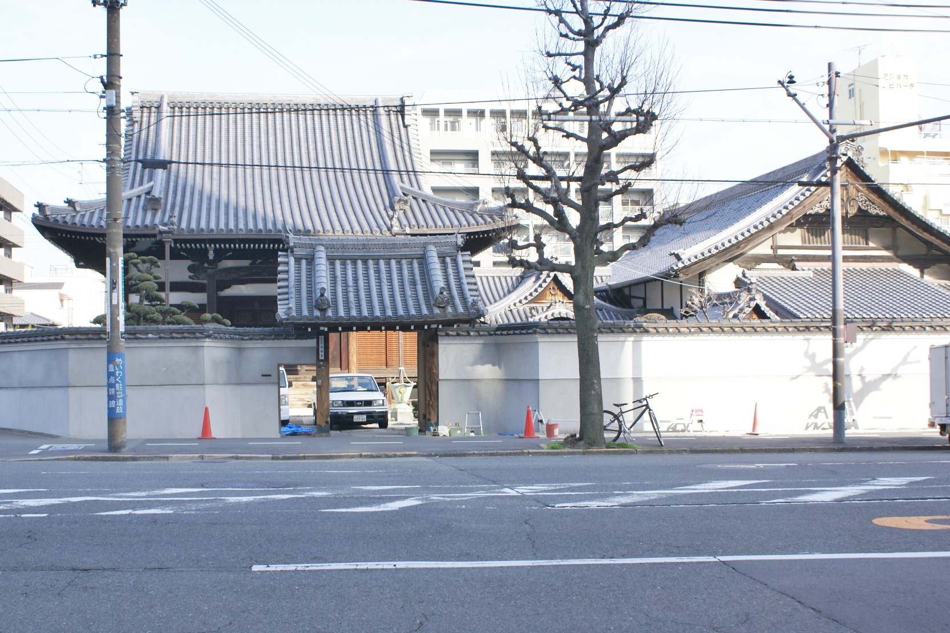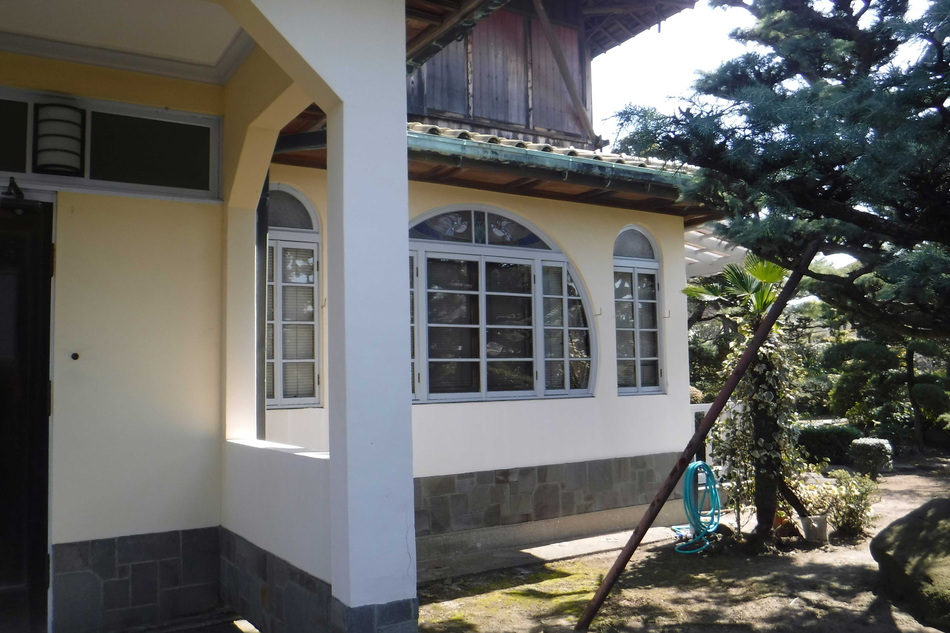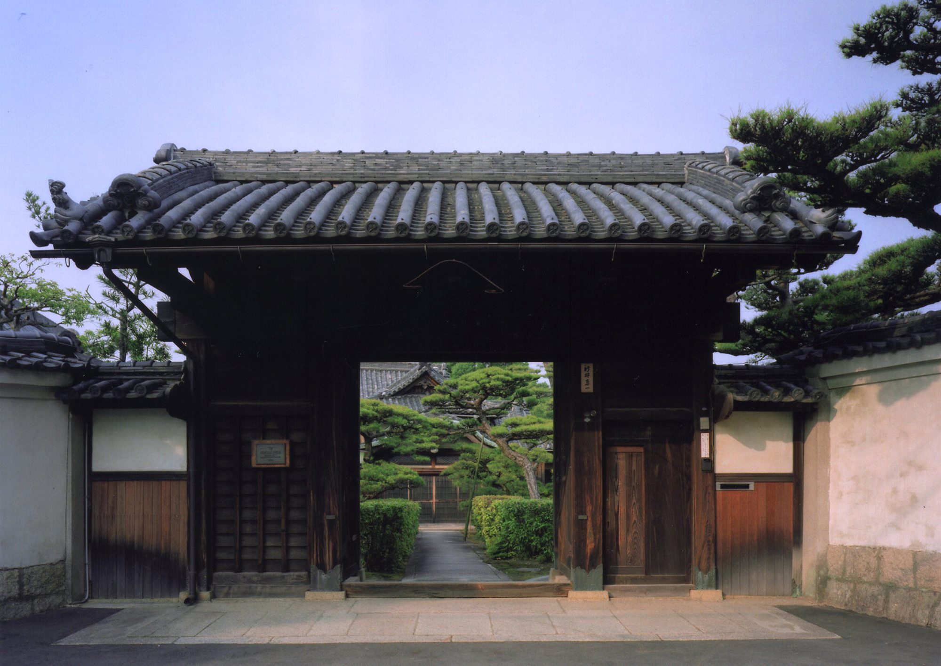
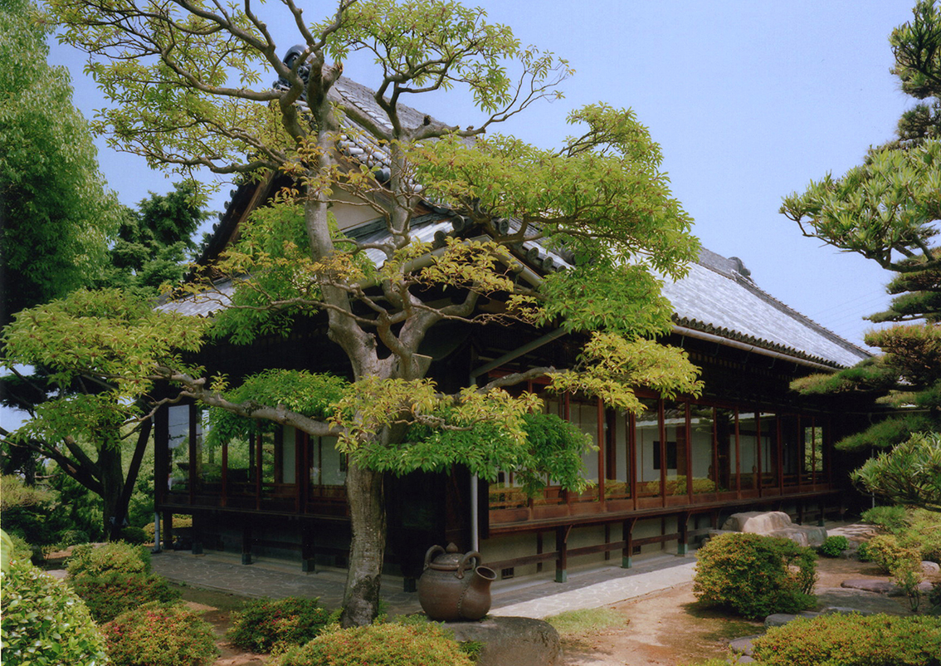
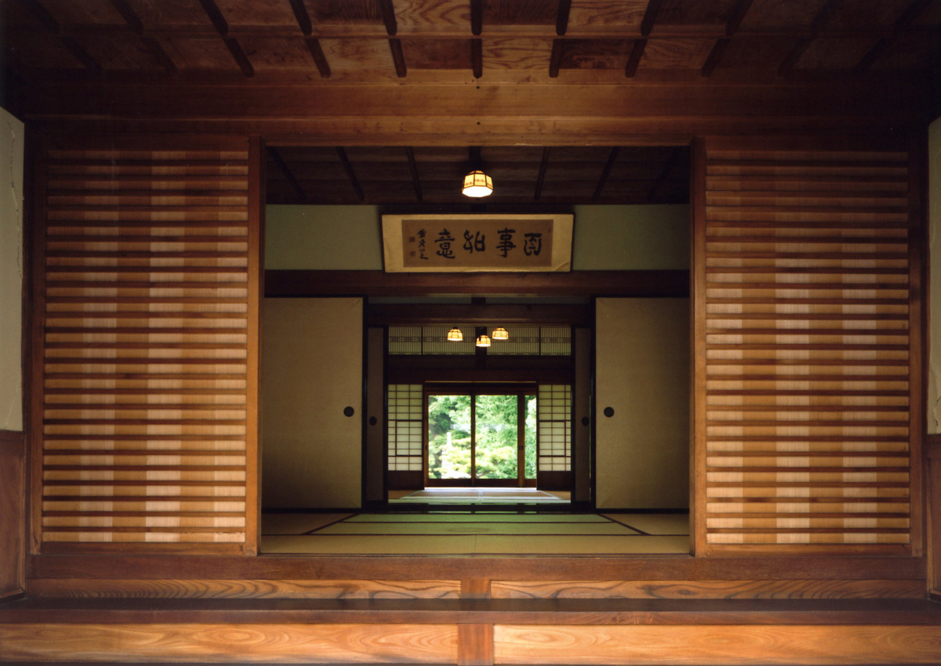
Name The Arais Residence Address 1380 Nakashou, Izumisano, Osaka TEL/FAX HP http://arai-bldg.com E-mail info@arai-bldg.com Architecture age 1932 Building type Residential buildings Construction Wooden flat structure Outline explanation A traditional Japanese Style wooden residential architecture double as a guest house built by Suekichi Arai at his birth place in 1932. He was running a stock exchange business in Senba. Making full use of carpentry skills and high quality materials, The mansion is surrounded by an white earthen wall as long as 100 meters, and a Japanese garden is placed inside of the outer large gate. The are three buildings surrounding the garden, the interior design is the developed style from the Shoin-zukuri (one of the Japanese most important residential architectural styles, established during the Momoyama period), high carpentry skills can be seen in fine latticed Akari-shoji and ceilings and others. In the garden, more than 20 stone lanterns and rocks are placed and the different plants in all seasons can be seen such as pine tree, cherry blossoms, crape myrtle, azalea.
Cultural property type Registered Tangible Cultural Properties Event link open to the public closed note 
-

TOURINDO, TheŌĆ”
Formerly the residence was owned by a cotton warehouse merchant, it ŌĆ”
-

Kishimoto KawŌĆ”
Constructed as the principal residence of Kichizaemon Kishimoto, theŌĆ”
-
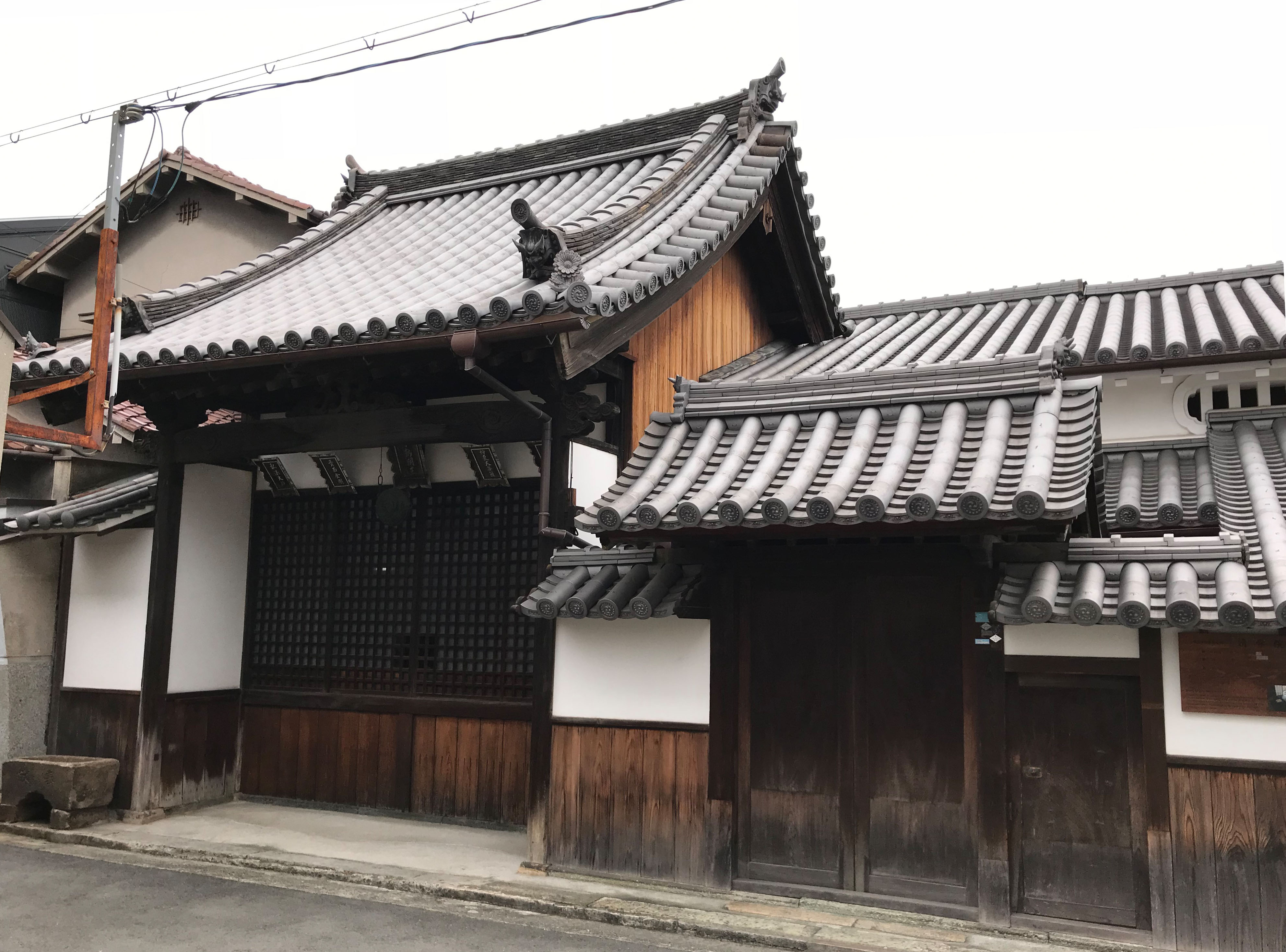
Seigakuin
Located on the north edge of the Sakai moat region, this building haŌĆ”
more’╝×-

Miyukimori TeŌĆ”
A single story wooden shrine architecture. Located at the southwest ŌĆ”
-
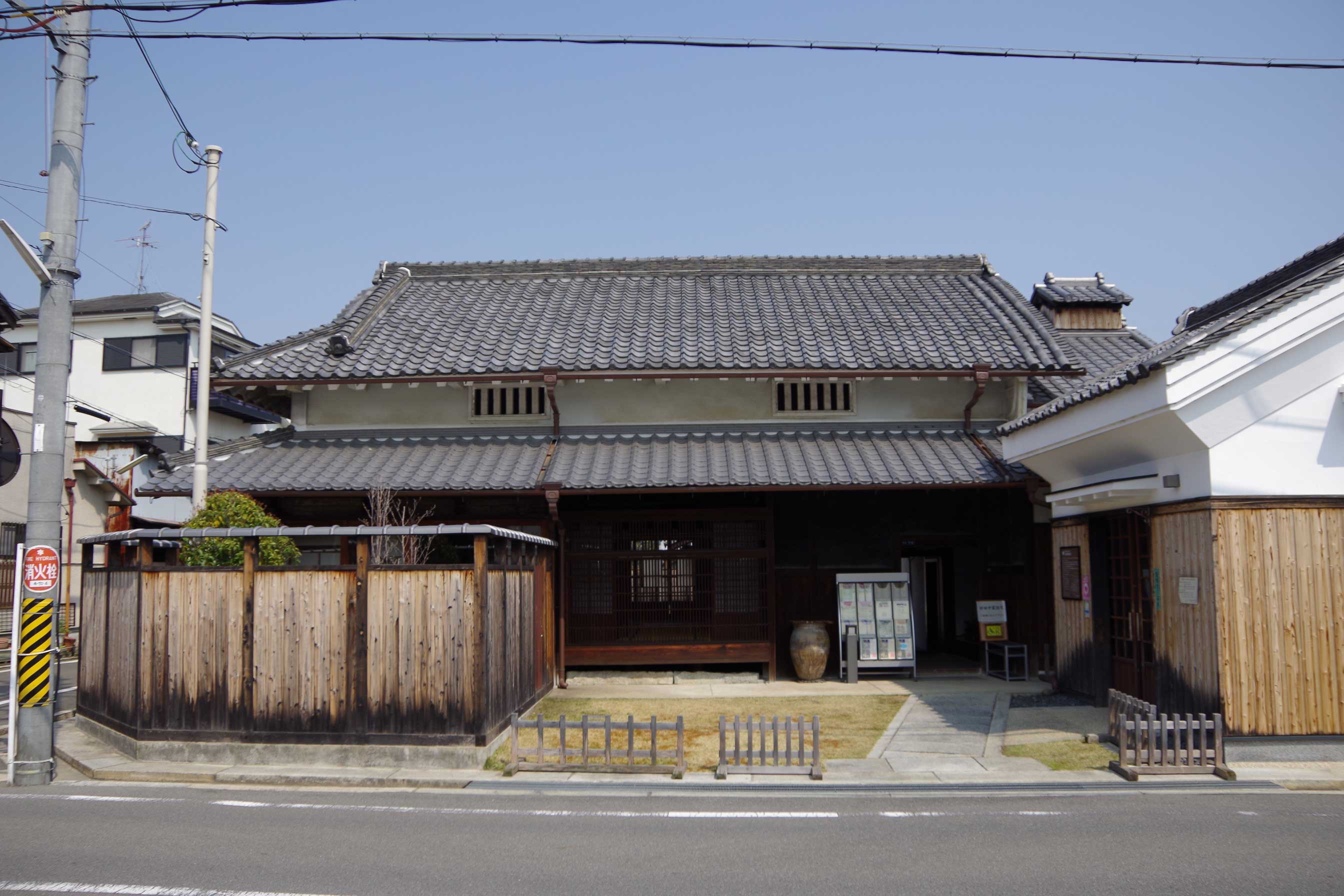
Former TanakaŌĆ”
The former Tanaka House owner is a two-story machiya that recedes frŌĆ”
-
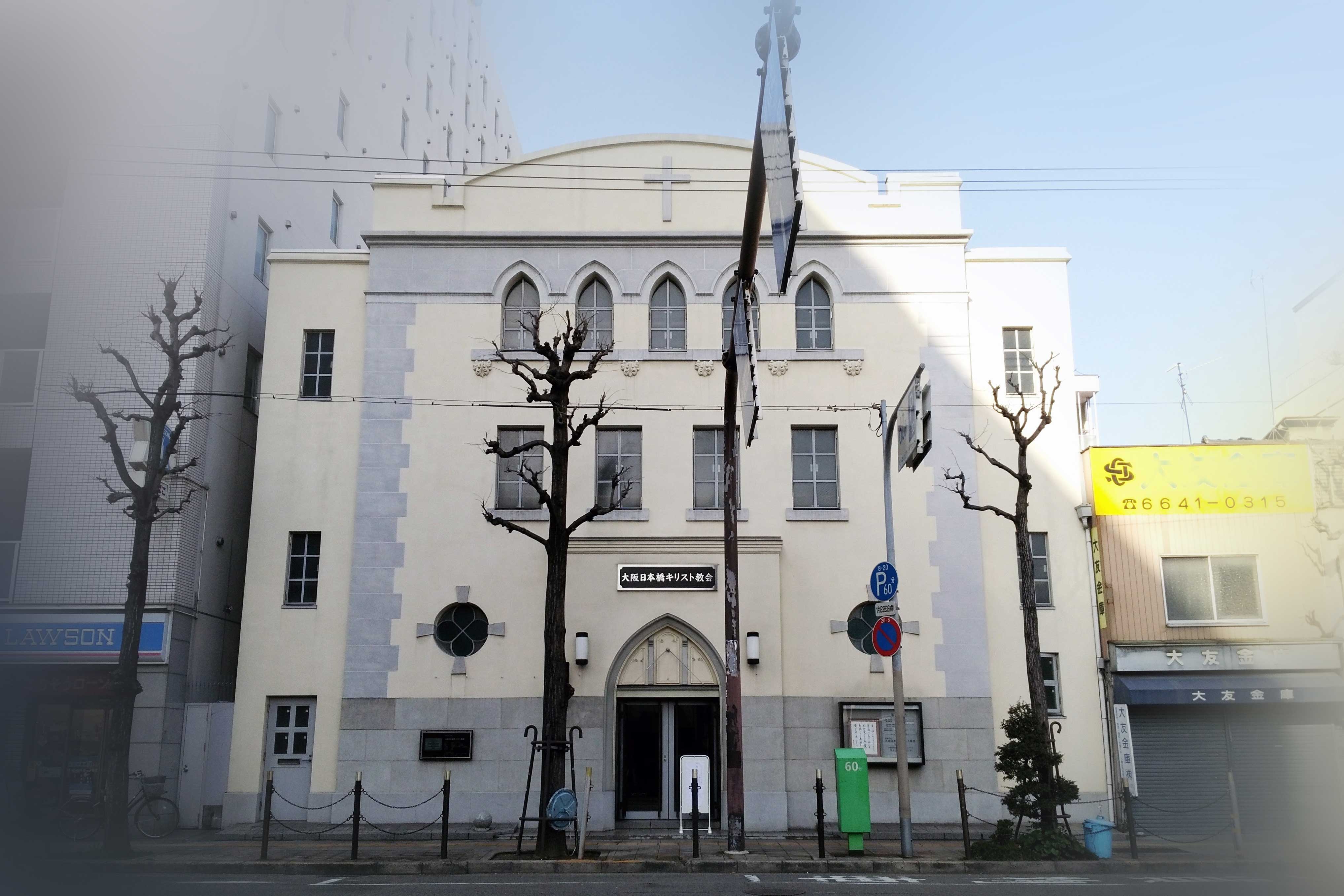
Osaka NipponbŌĆ”
A reinforced concrete structured building in late Taisho Period. LocŌĆ”
more’╝×
ŃüōŃü«ŃéóŃéżŃé│Ńā│ŃüīŃüéŃéŗÕåÖń£¤ŃéÆŃé»Ńā¬ŃāāŃé»ŃüÖŃéŗŃü©õ╝ØńĄ▒ÕĘźµ│ĢŃü«Ķ®│ń┤░Ńüīńó║Ķ¬ŹŃü¦ŃüŹŃüŠŃüÖŃĆé
