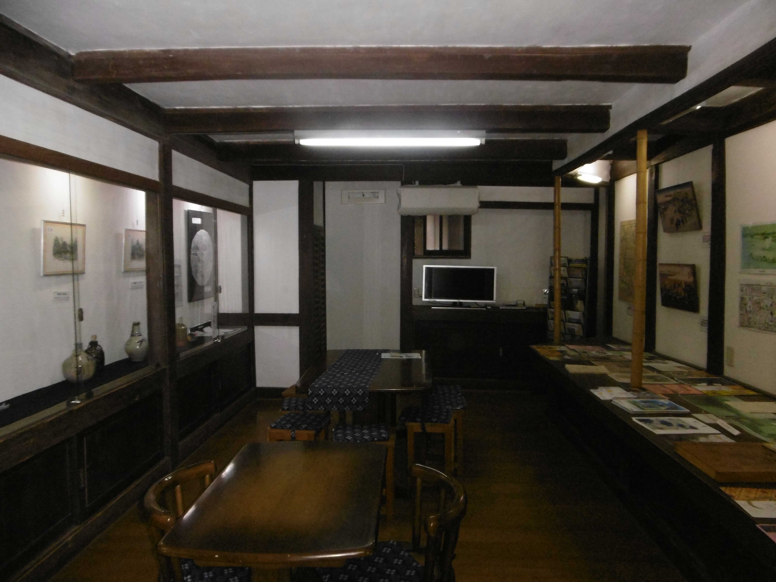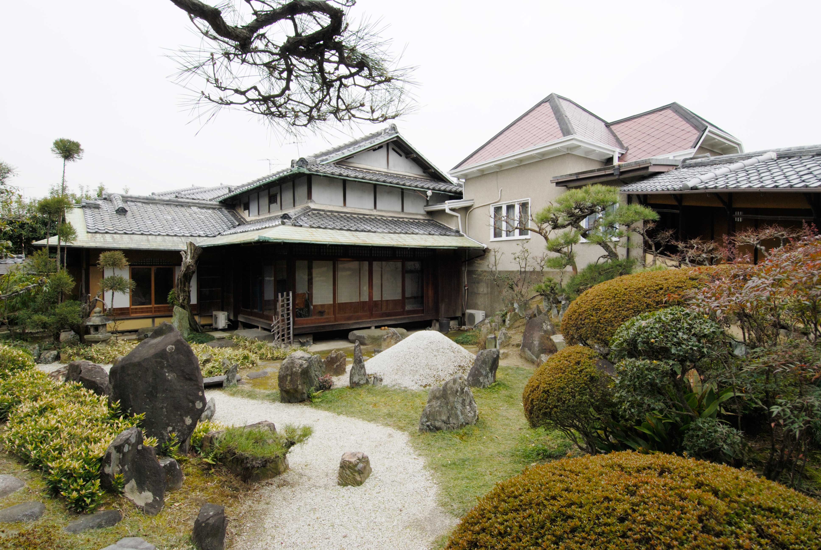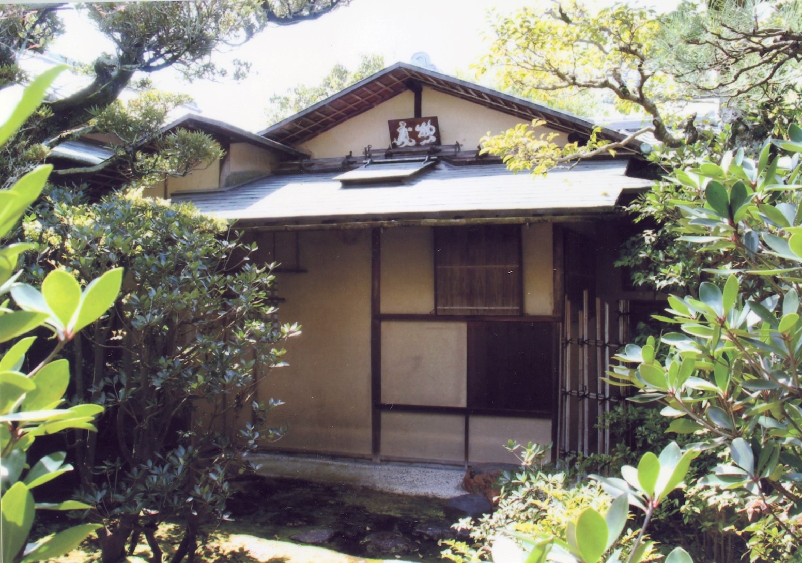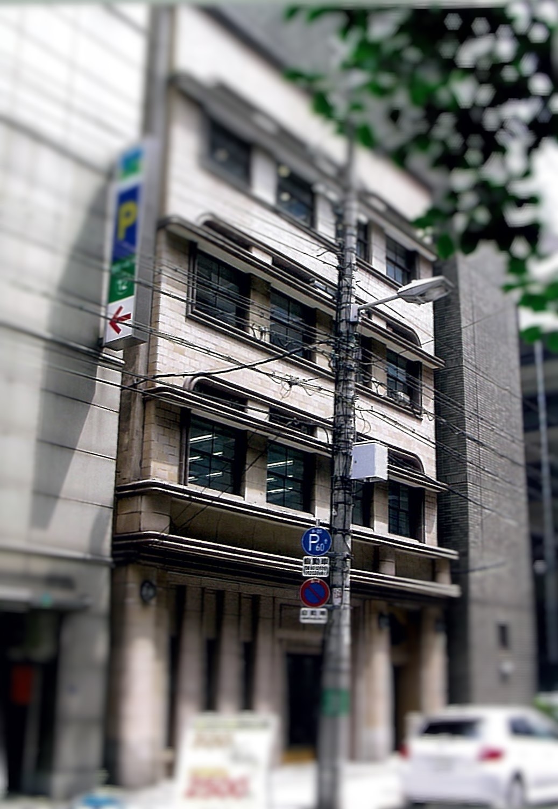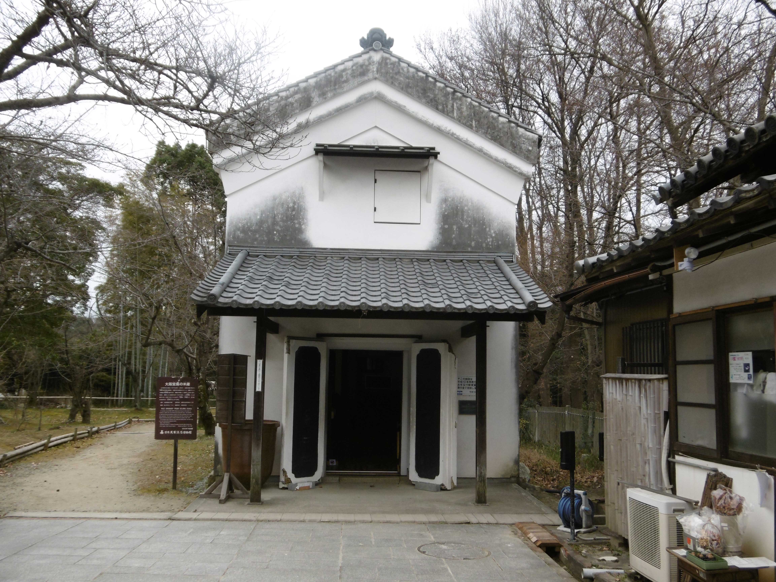
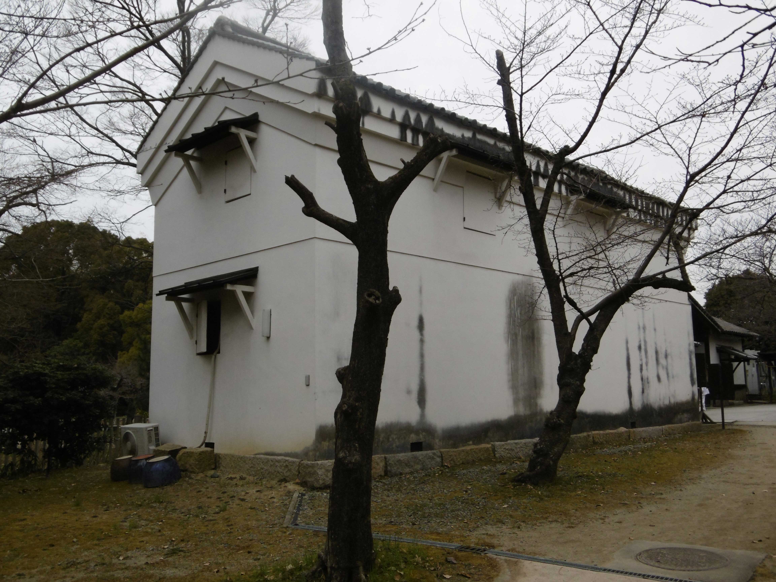
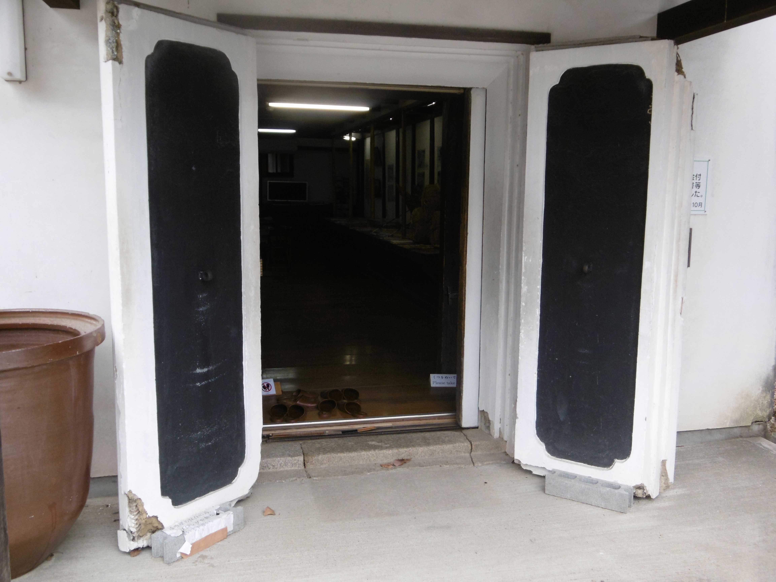
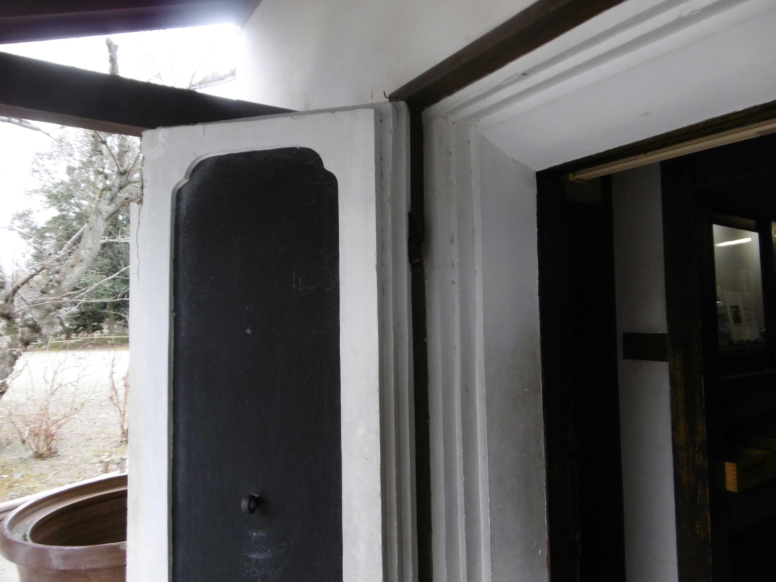
Name Doujima Rice GranaryŃĆĆin Nihon Fork Village Museum Address 1-2ŃĆĆHattoriryokuti Toyonaka City Osaka TEL/FAX 06-6862-3137(TEL)/06-6862-3147(FAX) HP http://www.occh.or.jp/minka/ E-mail Architecture age 1830~1868’╝łlate Edo)/1950(howa25) reform, 1960(Showa35) moved Building type IndustryŃā╗TransportŃā╗Infrastructure Construction mud walls two-story building Outline explanation In Edo era , products from all over Japan were collected in Osaka which is called ” the Kitchen of the Nation”. Daimyo’s city storehouses of the various clans were built along the Dojima River. This rice granary was originally built along the Dojima River. It is a granary built with the mud walls and hongawara-tiled-roof, and the main entrance is on the gabled side. The roof frame with 6 ken(6feet)brace and 2ken beam, has Japanese hut with curved woods fold alternately. The front entrance door was built with triple doors, one is KannonTobira (double doors opening from the center) which is bordered in quince shape, the second one is soil door and the third one is lattice door. On the upper part of outer wall, there are several small windows with eaves. To talk about the building history, it’s originally a rice granary with a single-story house. In Showa25 when Japan Arts & Crafts Museum used this house as an exhibition room they installed the second floor and displayed desks. And in May of Showa 35, this rice granary was moved to Japan Fork Village Museum.
Cultural property type Registered Tangible Cultural Properties Event link open to the public open note 
-

The Fujiis ReŌĆ”
There are seven Tangible cultural properties in the land of 500 tsubŌĆ”
-
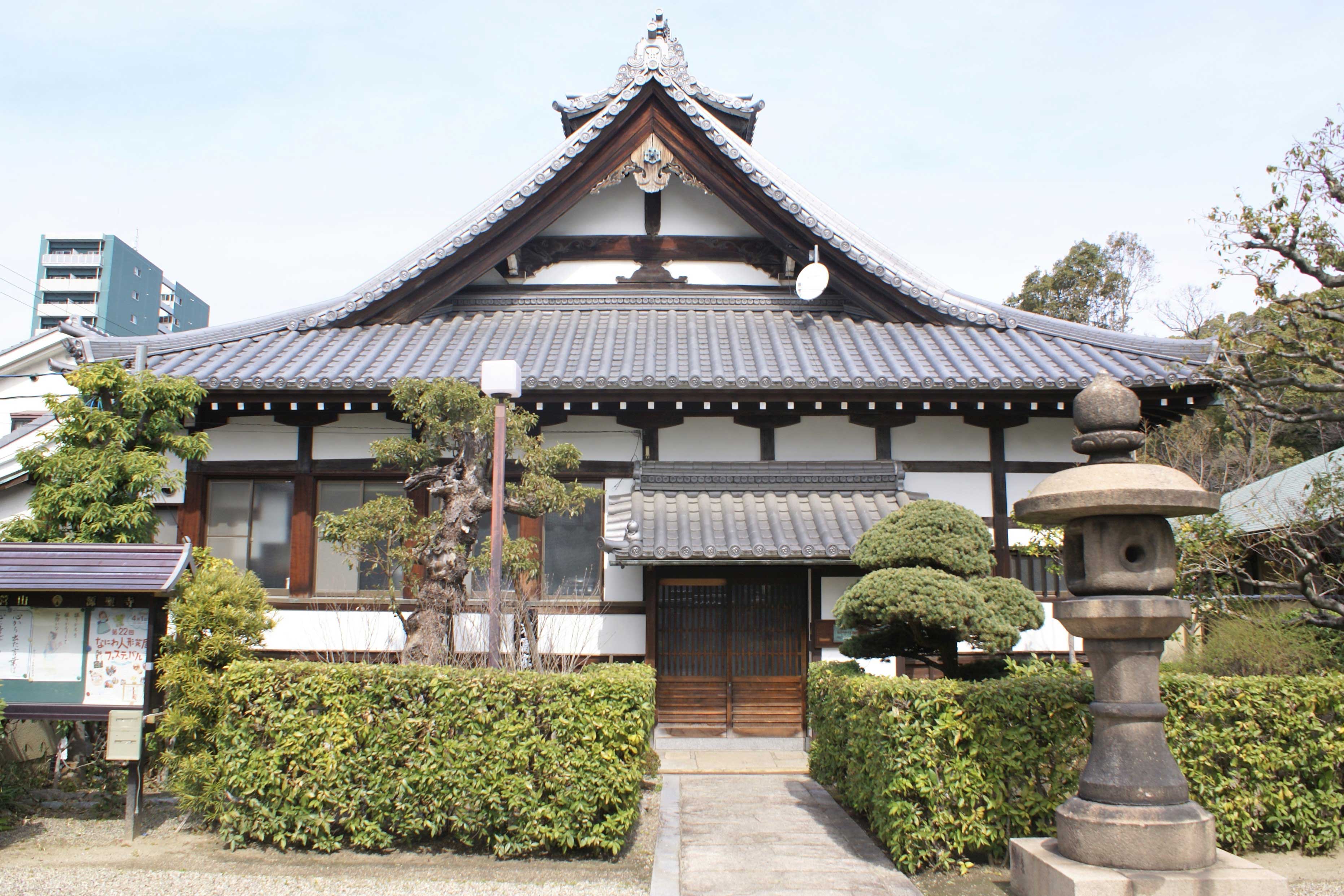
Genshoji KuriŌĆ”
On the south side of Genshoji temple is Genshoji-zaka, one of the TeŌĆ”
-
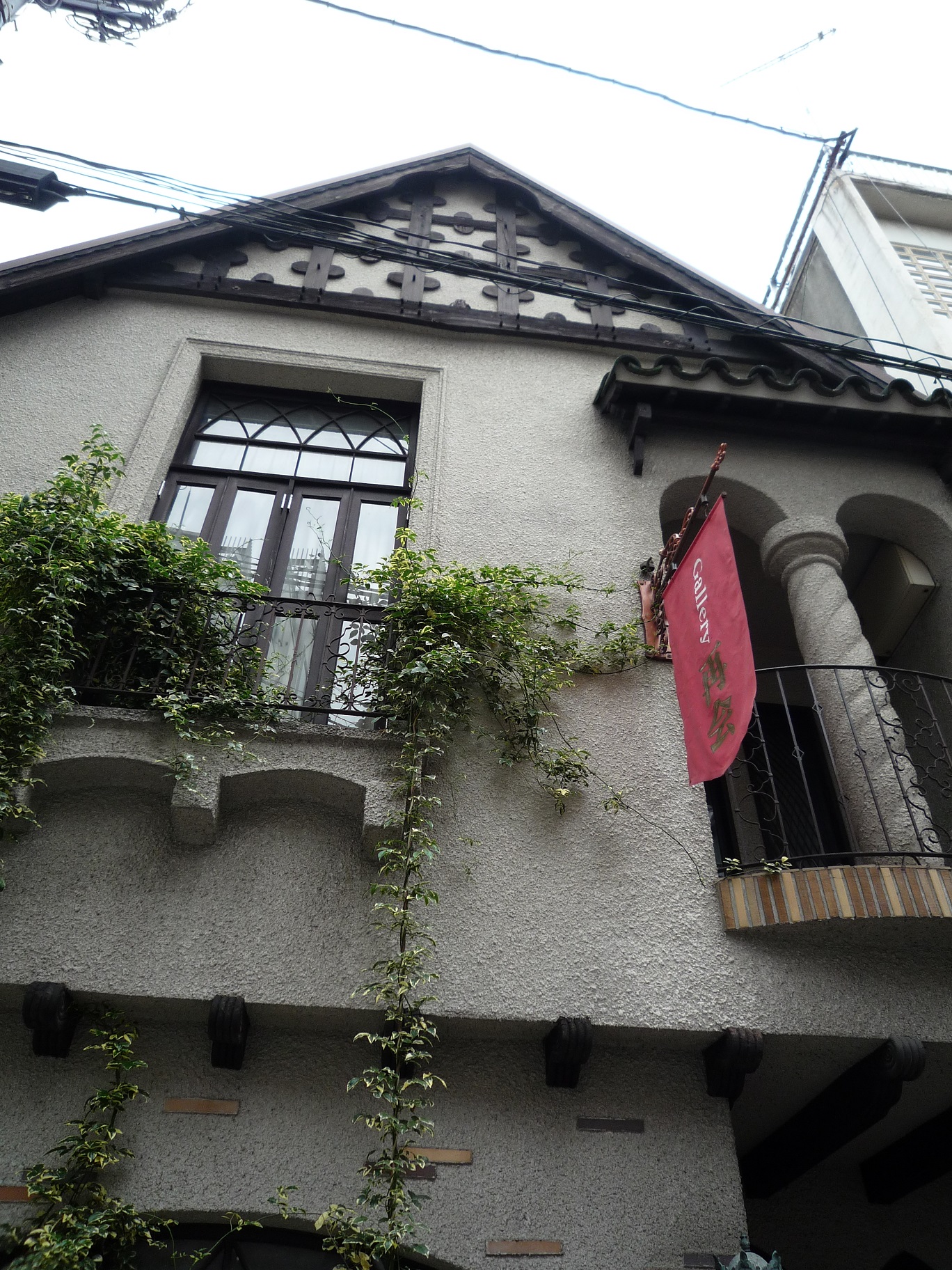
Gallery SaikaŌĆ”
Gallery Saikai(means Reunion) was constructed as Cafe Saikai in 1953ŌĆ”
more’╝×-
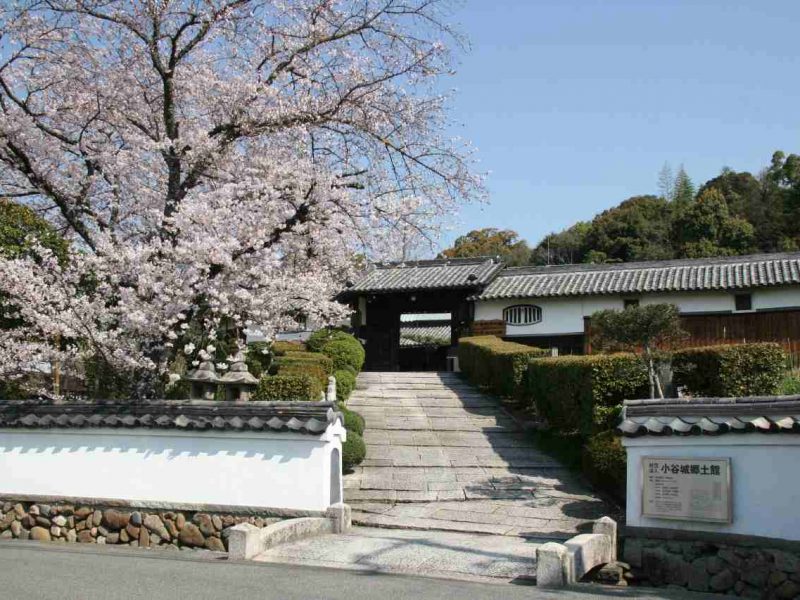
Kotani CastleŌĆ”
The KOTANI family, which has existed since the Kamakura period, has ŌĆ”
-
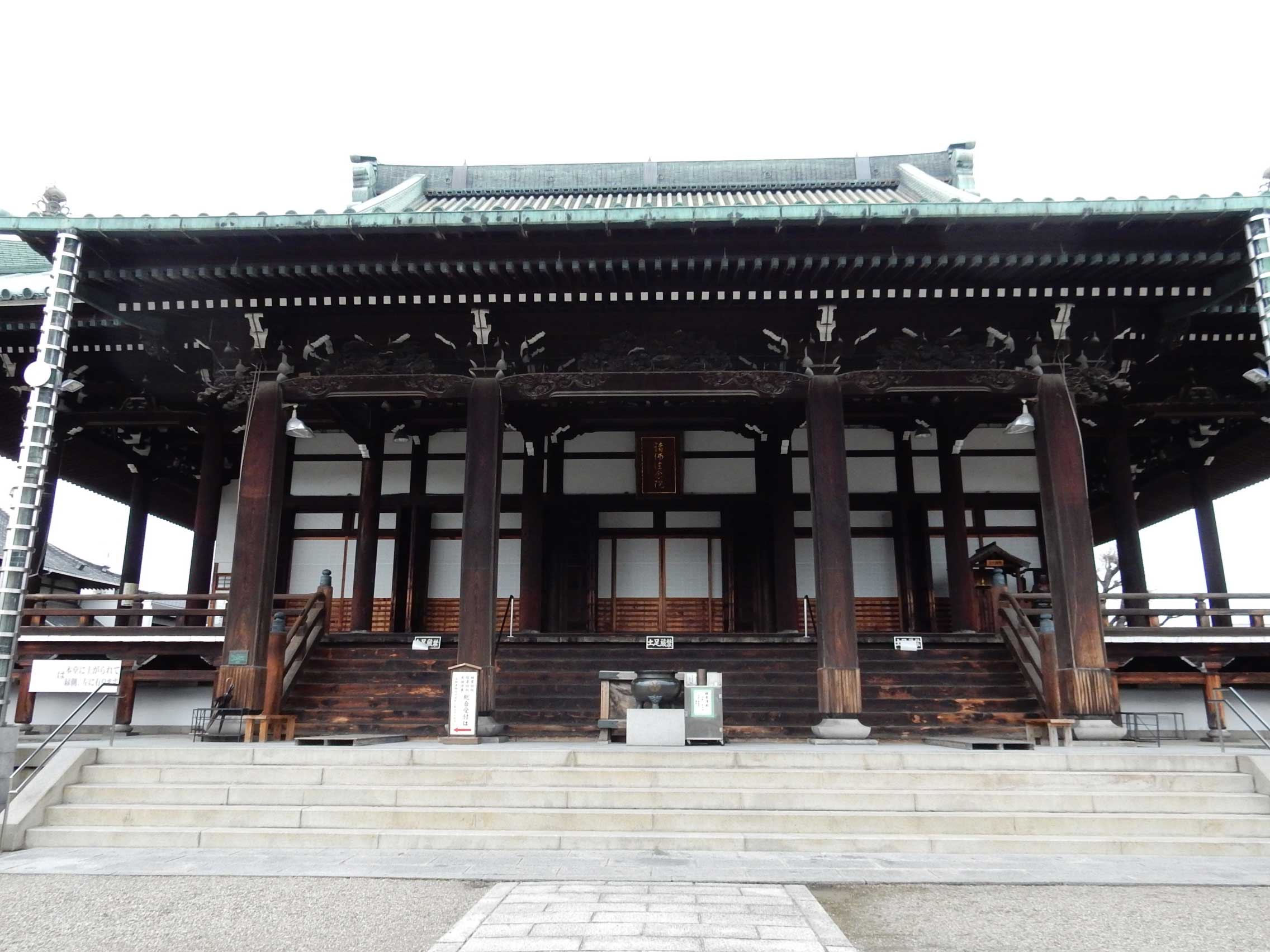
DainennbutsujŌĆ”
The original Hondo (Main Hall) was constructed in 1663 but destroyedŌĆ”
-
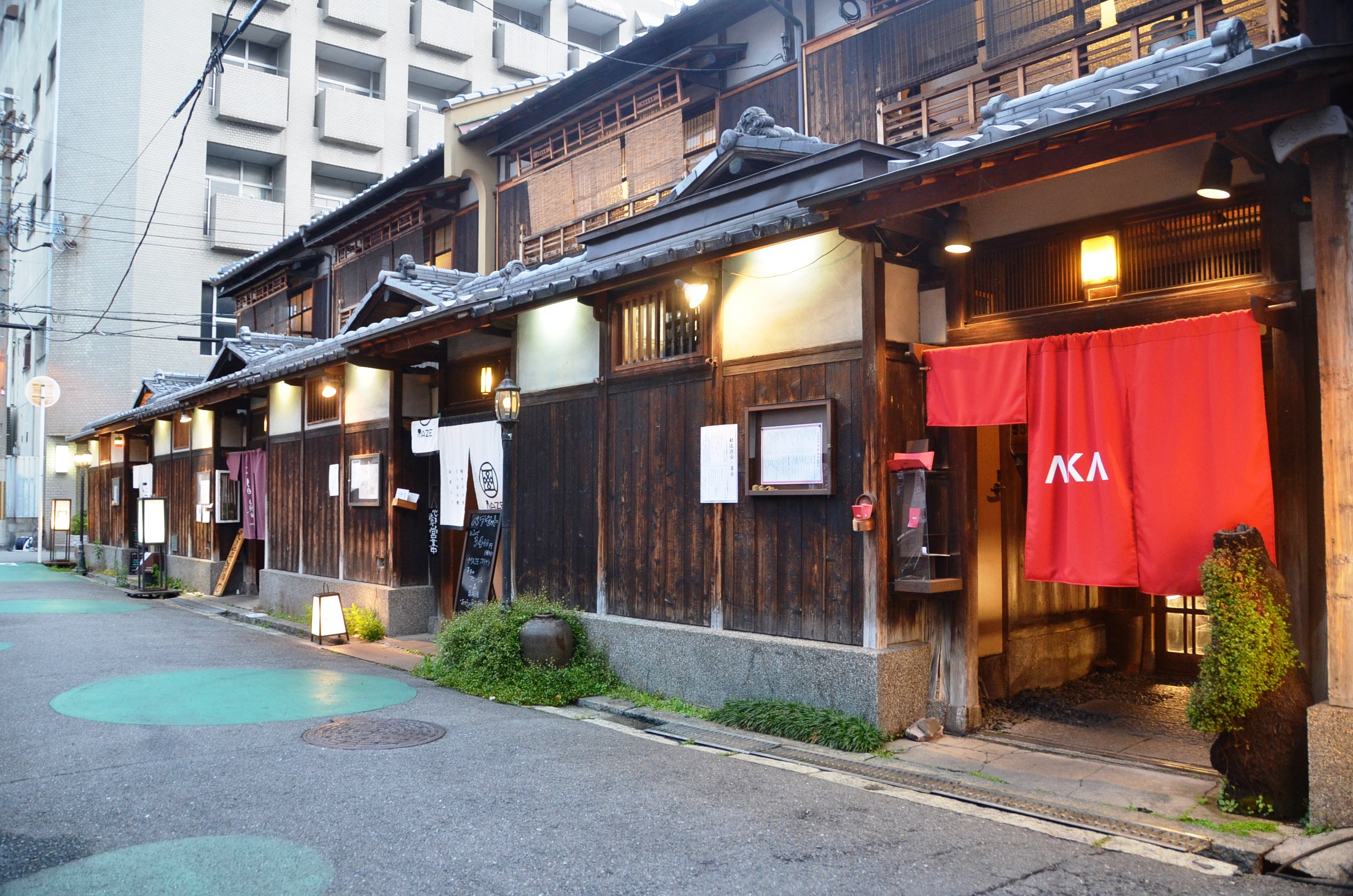
Teranishi-Ke ŌĆ”
A two-story row house partitioned into four units. It is located neaŌĆ”
more’╝×
ŃüōŃü«ŃéóŃéżŃé│Ńā│ŃüīŃüéŃéŗÕåÖń£¤ŃéÆŃé»Ńā¬ŃāāŃé»ŃüÖŃéŗŃü©õ╝ØńĄ▒ÕĘźµ│ĢŃü«Ķ®│ń┤░Ńüīńó║Ķ¬ŹŃü¦ŃüŹŃüŠŃüÖŃĆé
