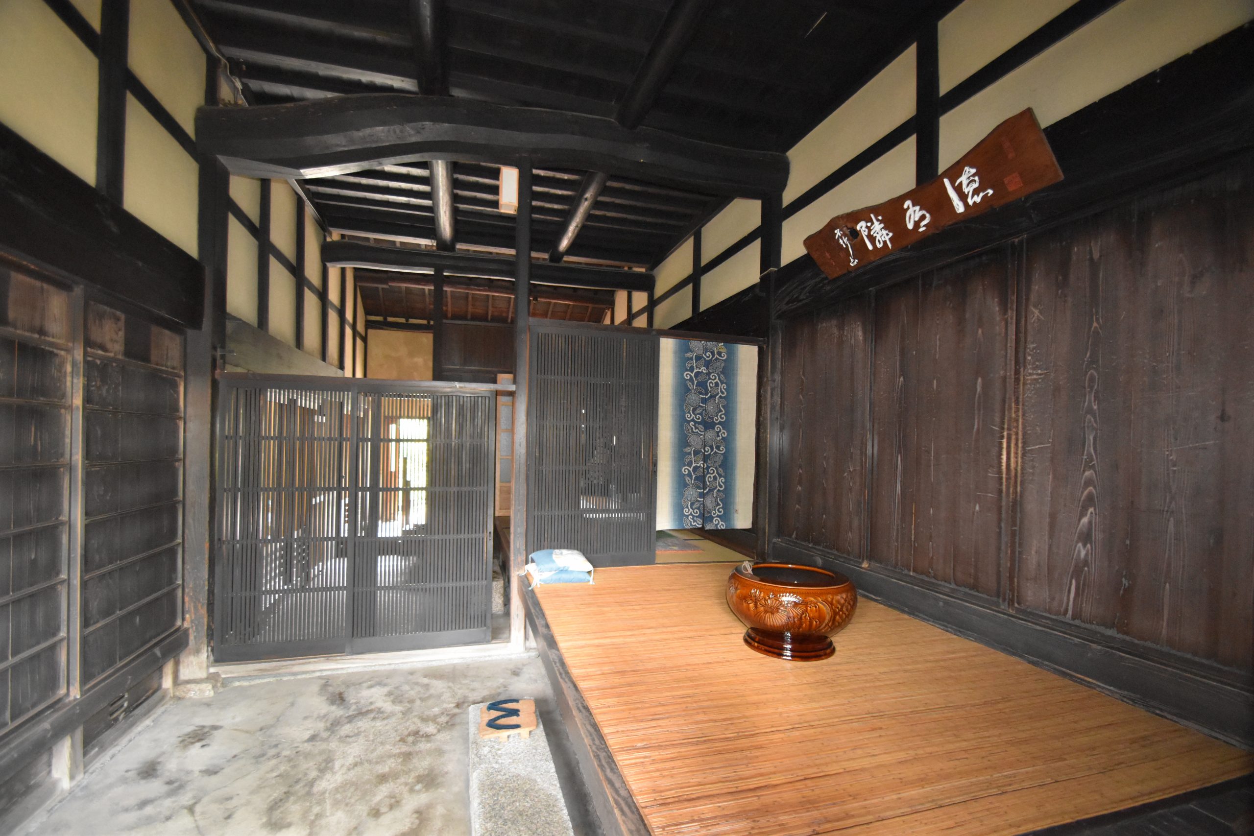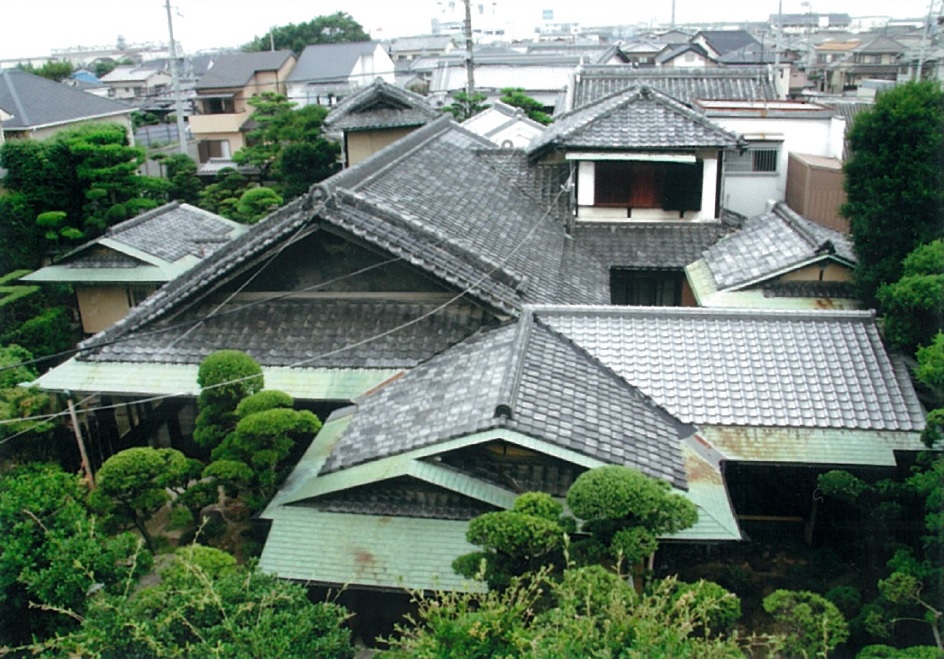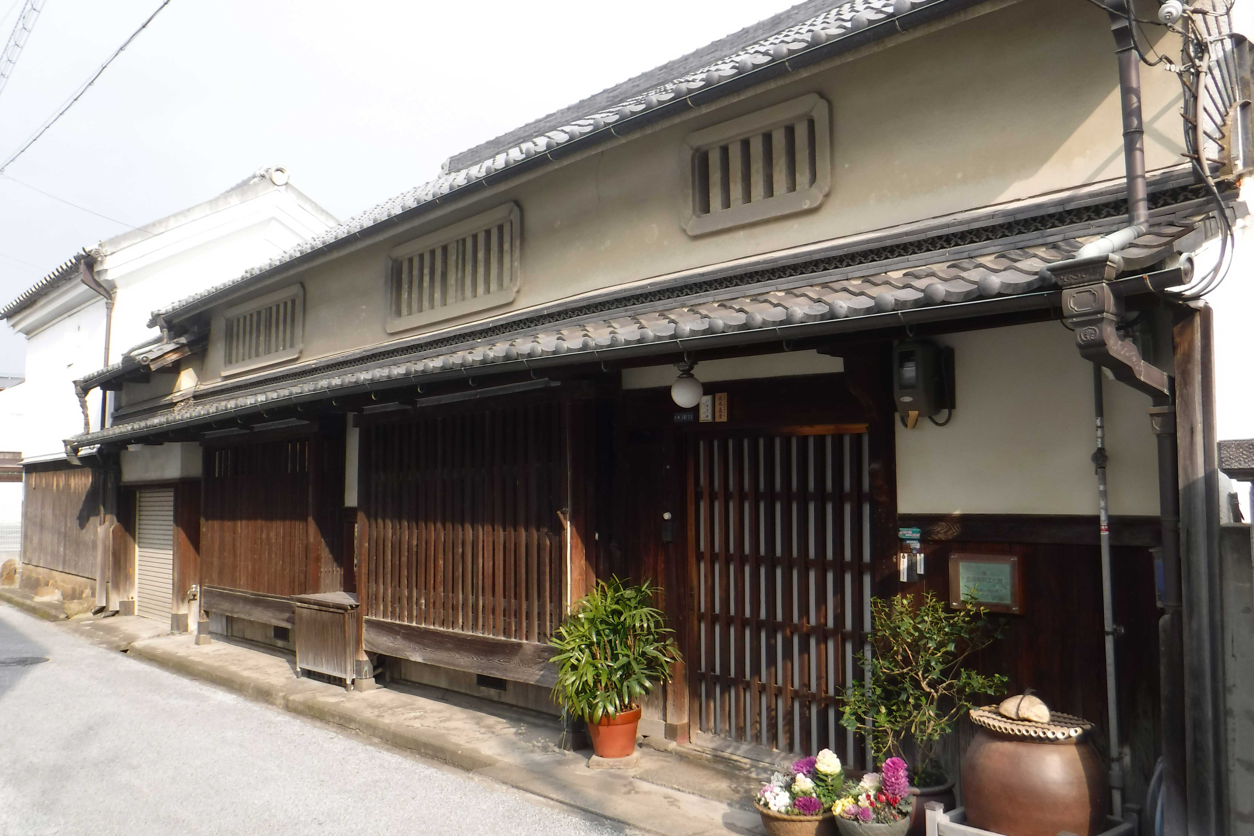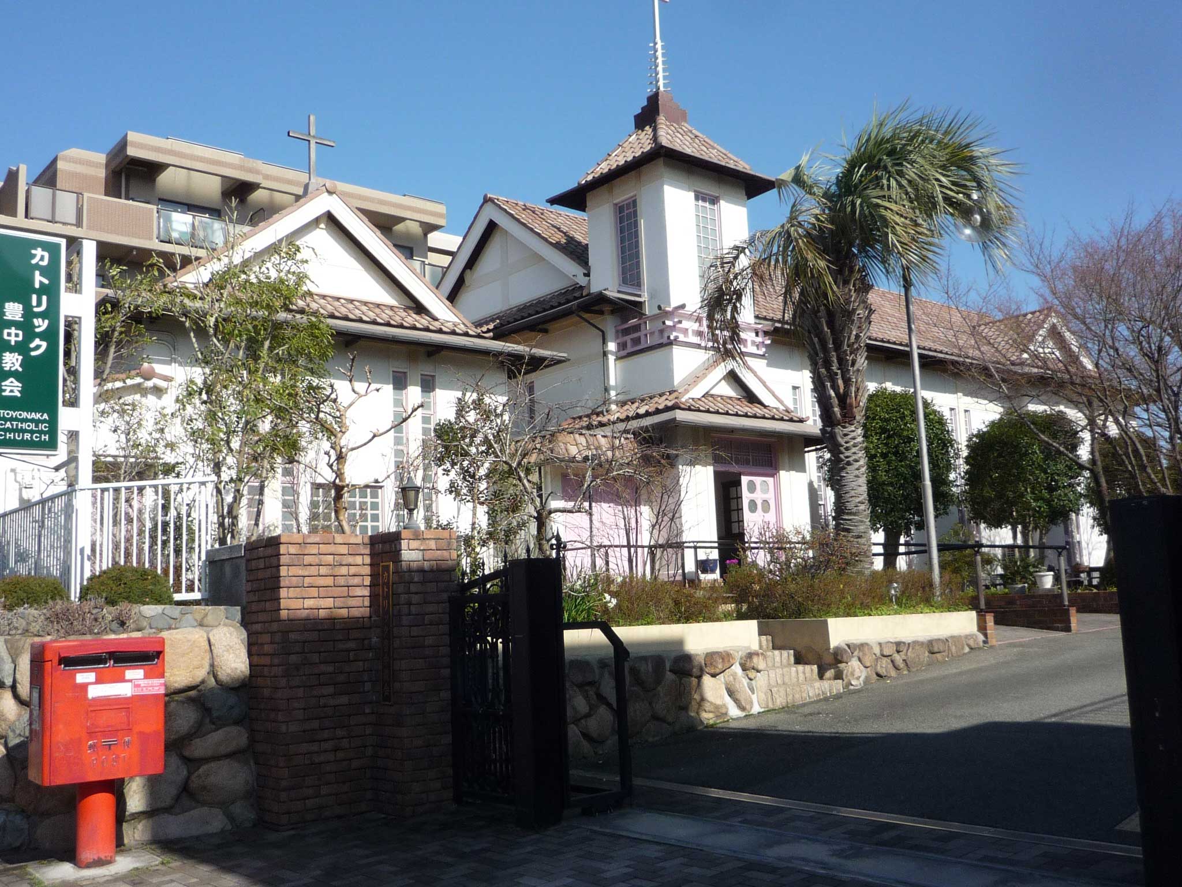ŃüōŃü«ŃéóŃéżŃé│Ńā│ŃüīŃüéŃéŗÕåÖń£¤ŃéÆŃé»Ńā¬ŃāāŃé»ŃüÖŃéŗŃü©õ╝ØńĄ▒ÕĘźµ│ĢŃü«Ķ®│ń┤░Ńüīńó║Ķ¬ŹŃü¦ŃüŹŃüŠŃüÖŃĆé
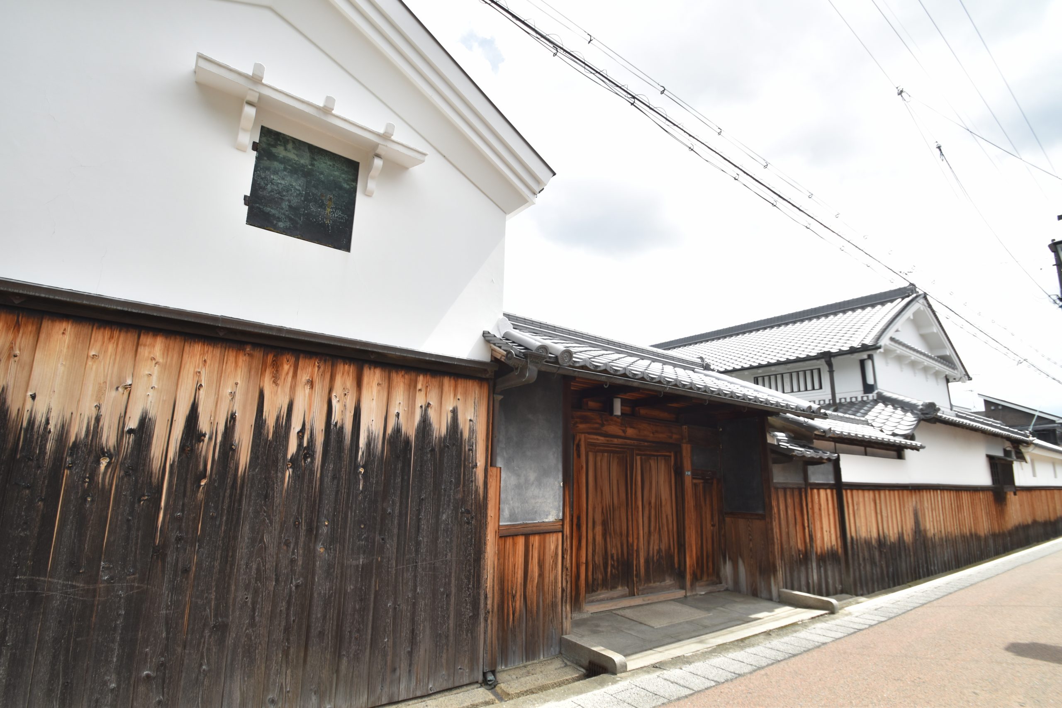
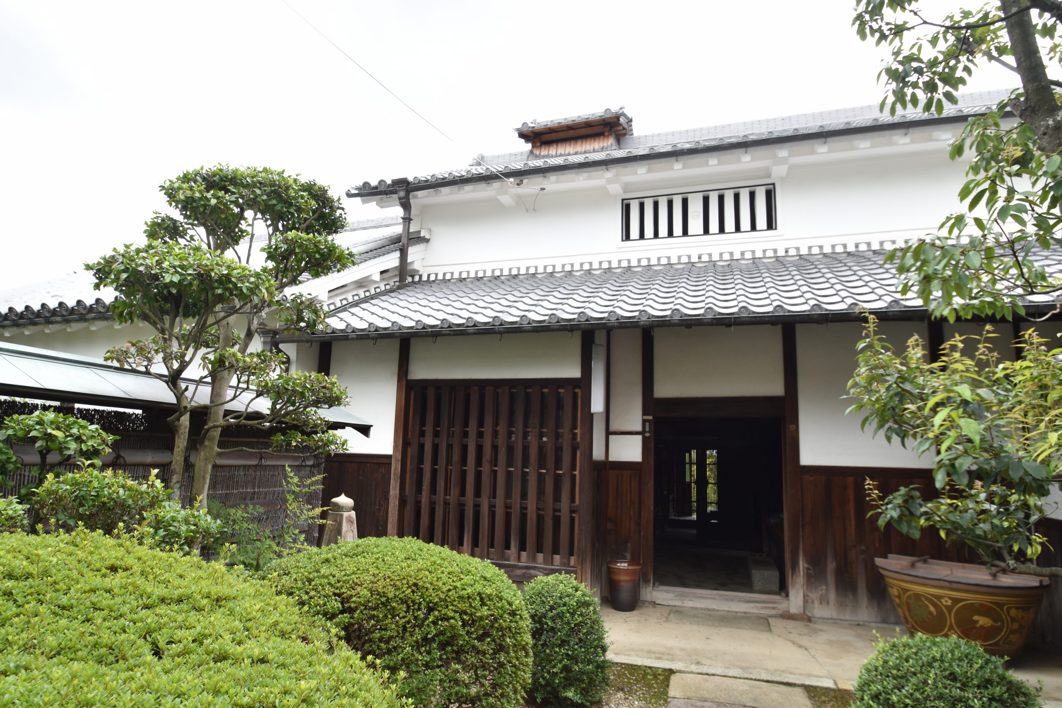
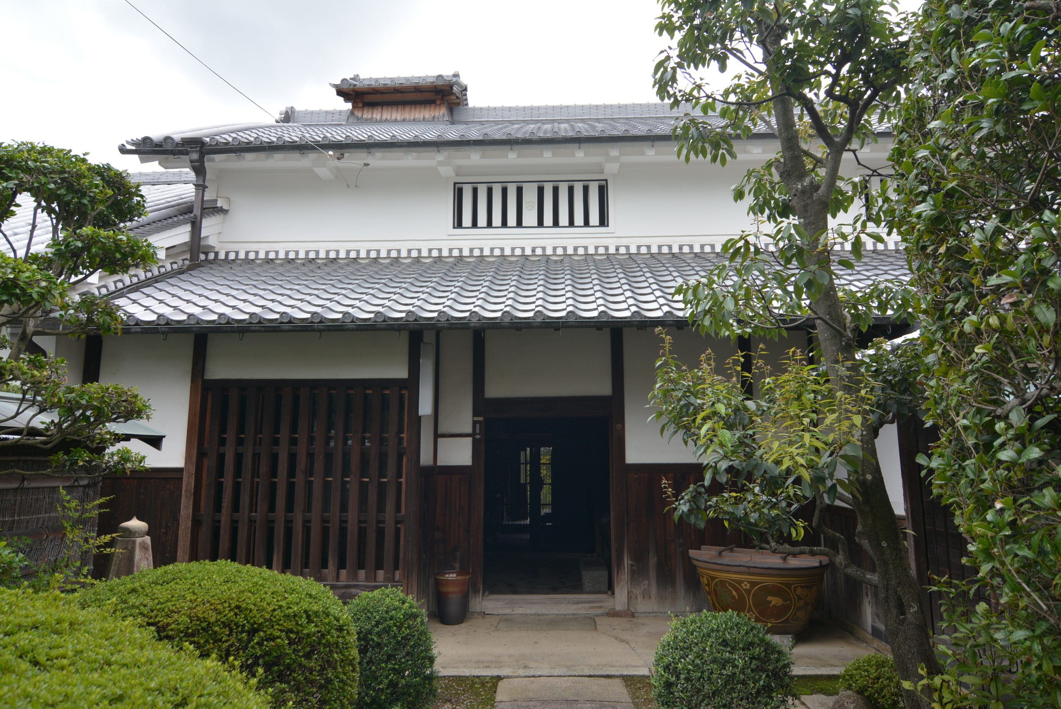
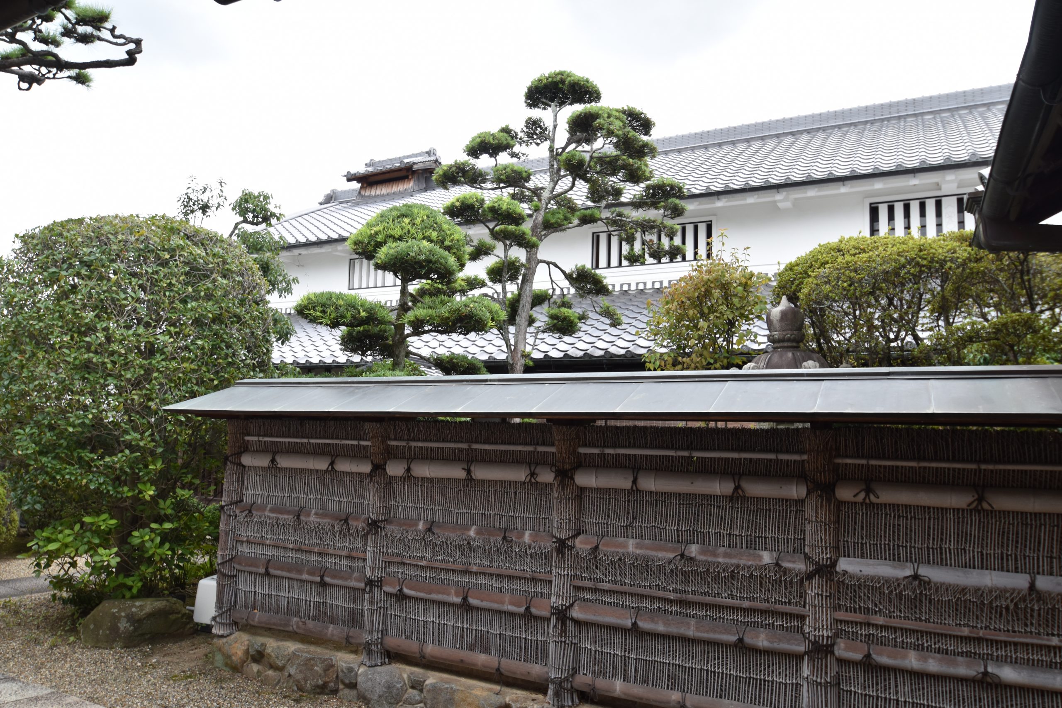
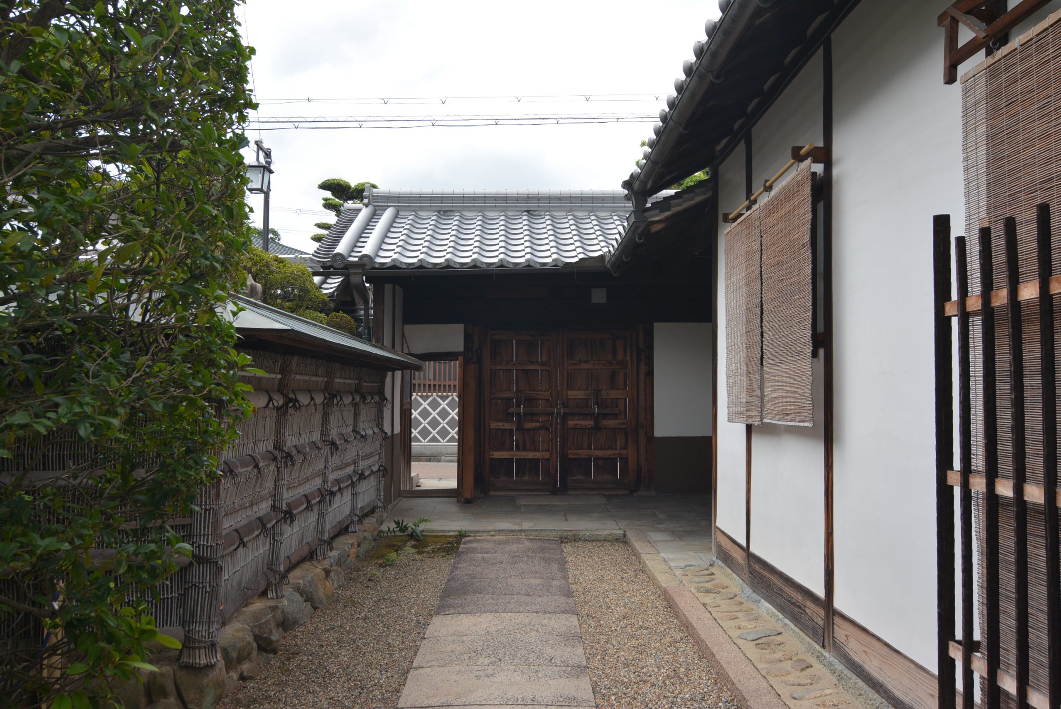

-

Abeno Seimei ŌĆ”
The deity of this shrine is Abe Seimei. According to the legend of tŌĆ”
-

Okuno Family ŌĆ”
The Okuno Family was a Syouya (a headman) in the Sakurazuka- mura (aŌĆ”
-
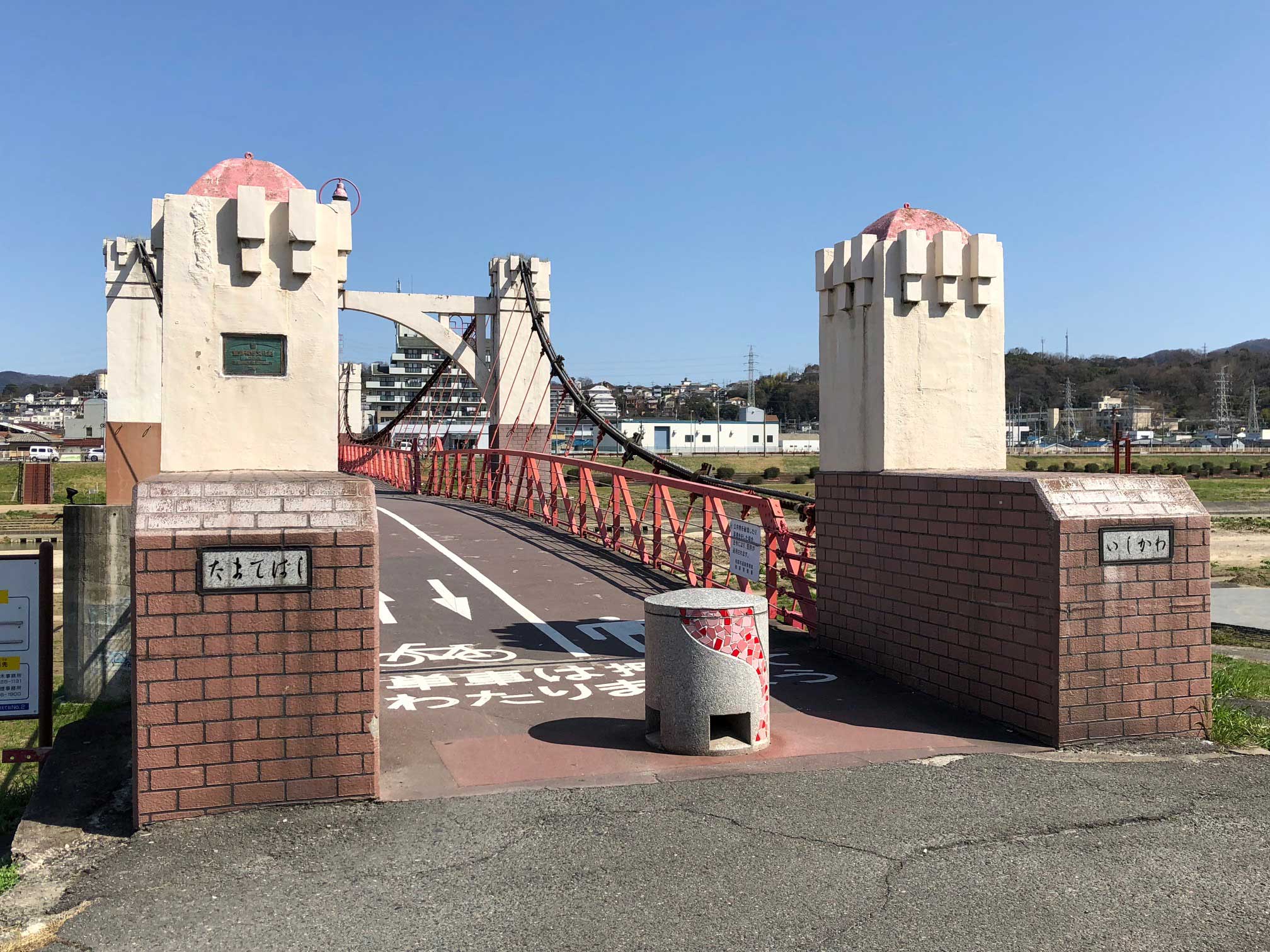
Tamatebashi ŌĆ”
Rain- forced-concrete Main Tower, Steel truss stiffening girder SusŌĆ”
more’╝×-
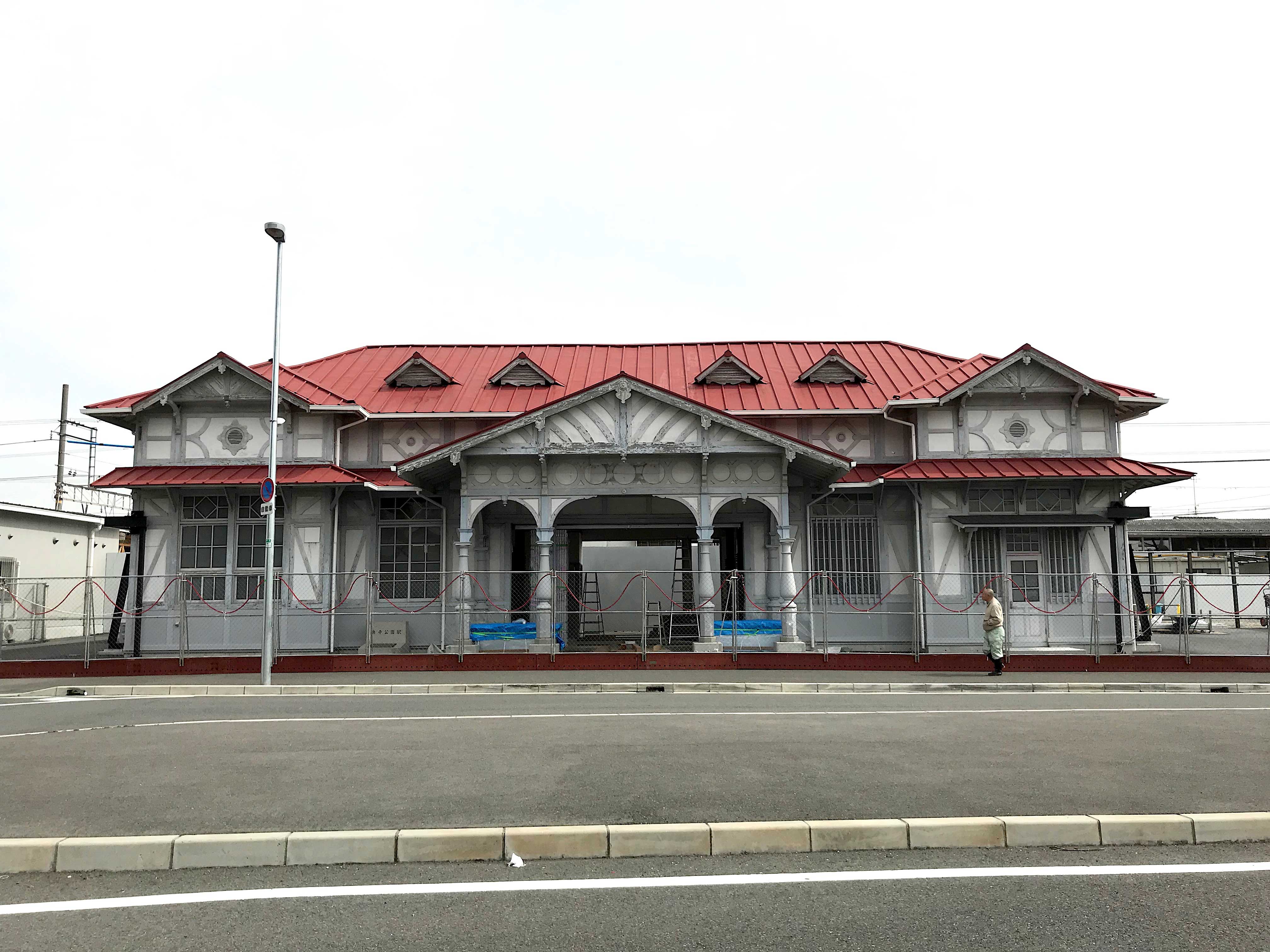
Hamadera KoueŌĆ”
A half-timber style, flat wooden station building designed by TatsunŌĆ”
-
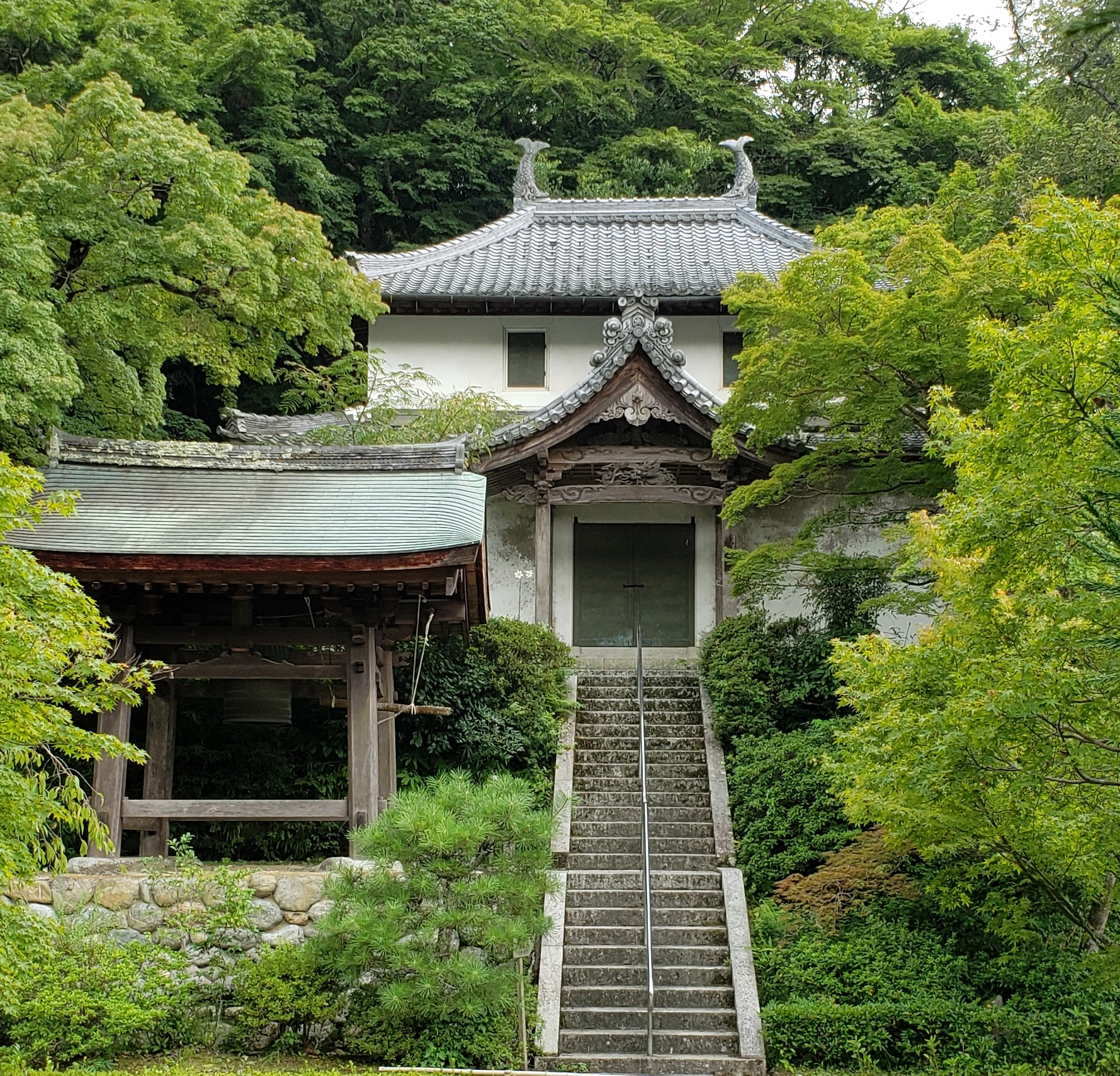
Homotsu-kan EŌĆ”
According to the biography of the temple, Enmeiji Temple began when ŌĆ”
-

Sumiyoshi-TaiŌĆ”
Sumiyoshi-taisha was established in the year 211 on the present siteŌĆ”
more’╝×
