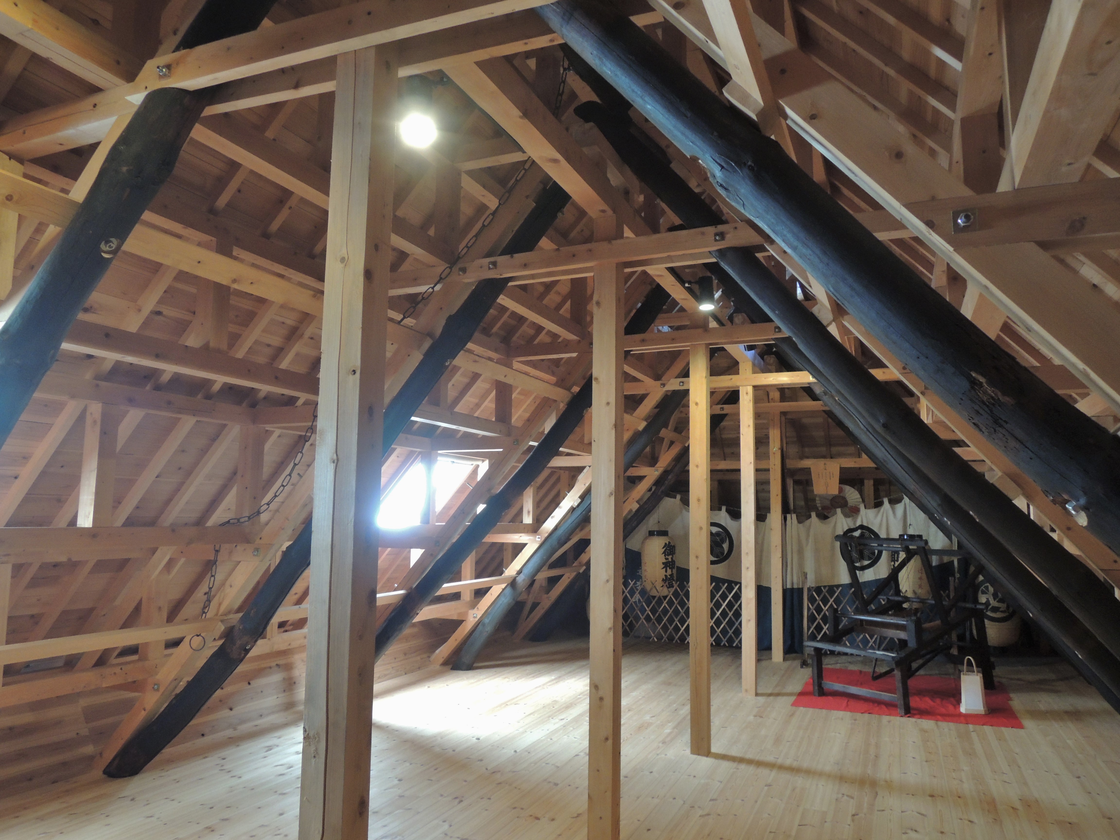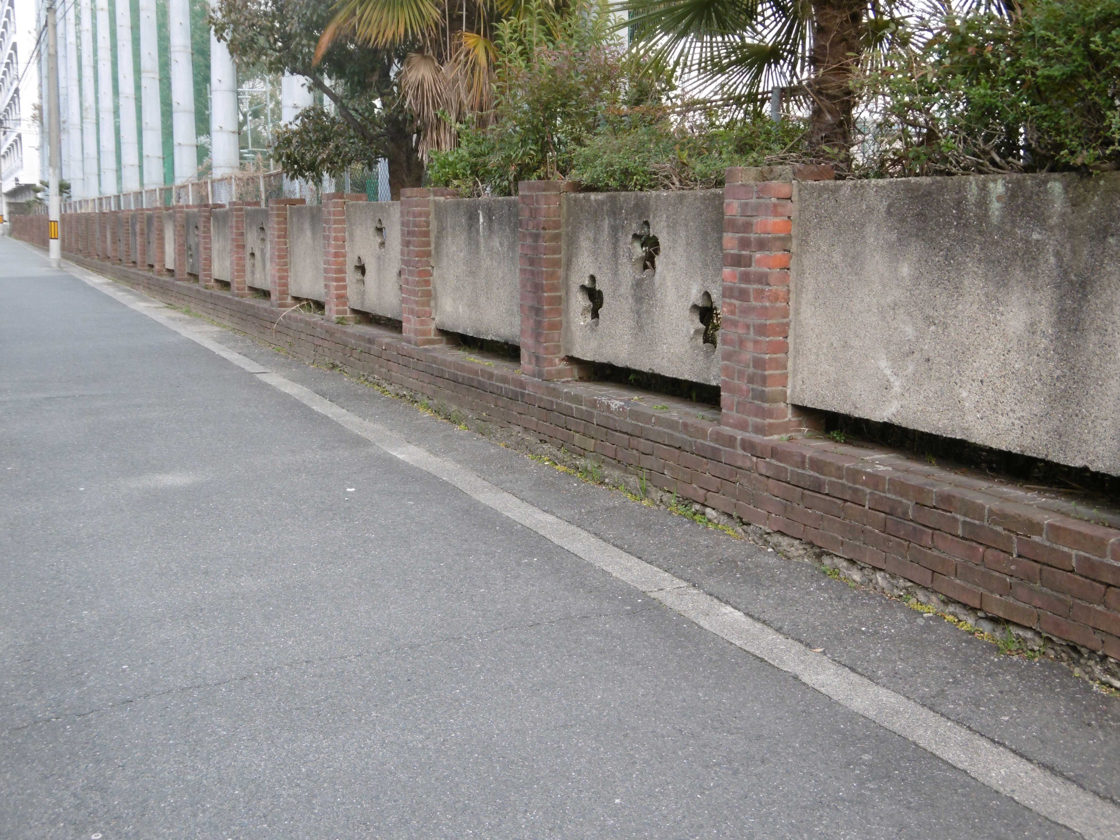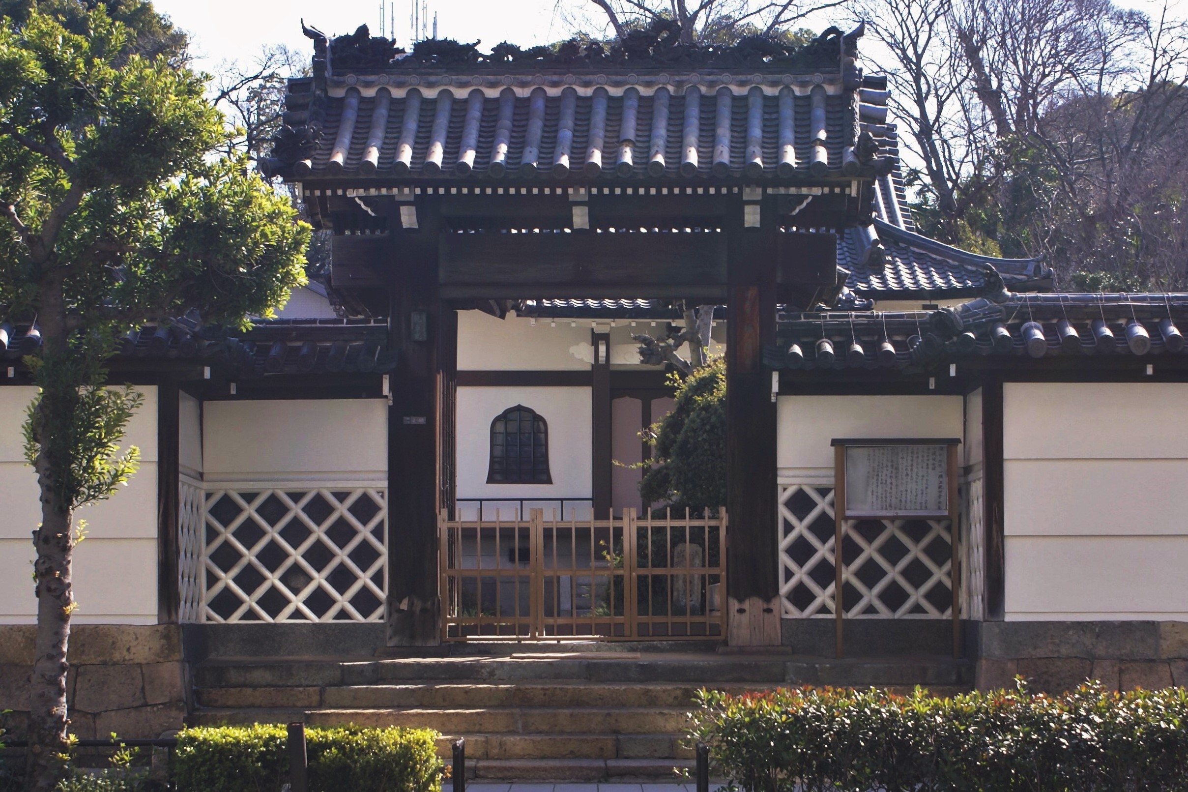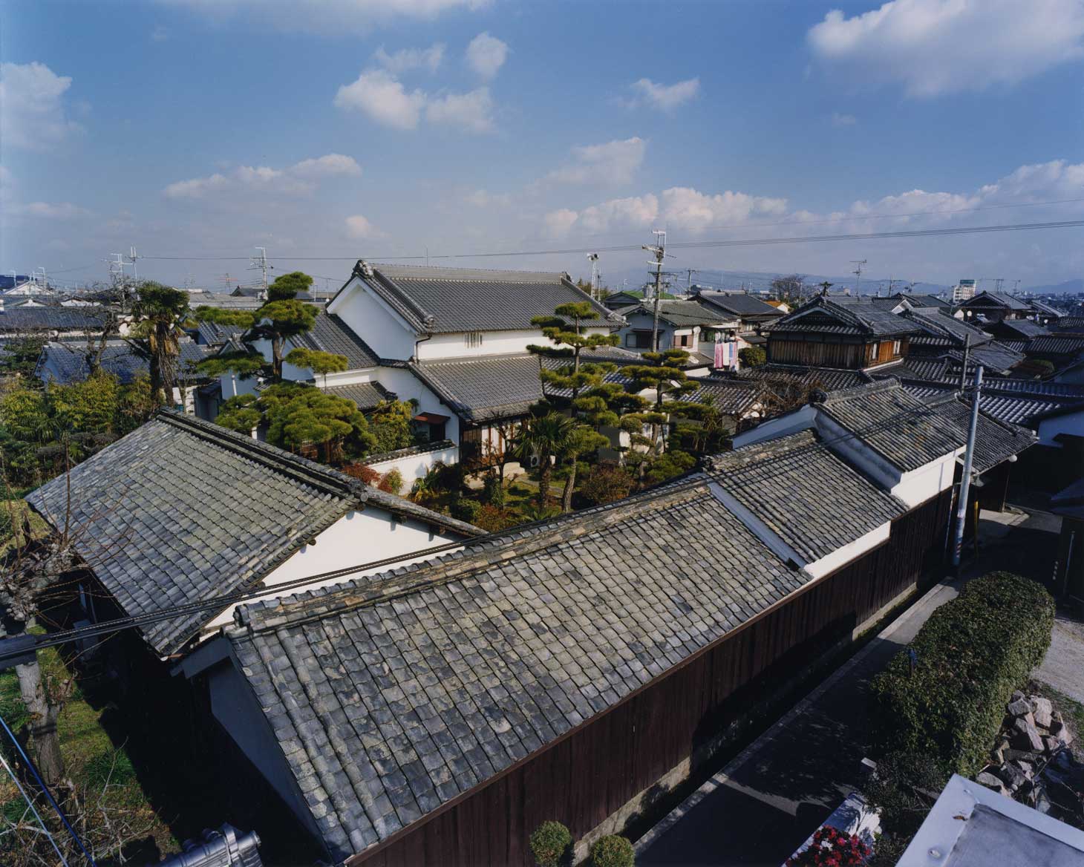ŃüōŃü«ŃéóŃéżŃé│Ńā│ŃüīŃüéŃéŗÕåÖń£¤ŃéÆŃé»Ńā¬ŃāāŃé»ŃüÖŃéŗŃü©õ╝ØńĄ▒ÕĘźµ│ĢŃü«Ķ®│ń┤░Ńüīńó║Ķ¬ŹŃü¦ŃüŹŃüŠŃüÖŃĆé
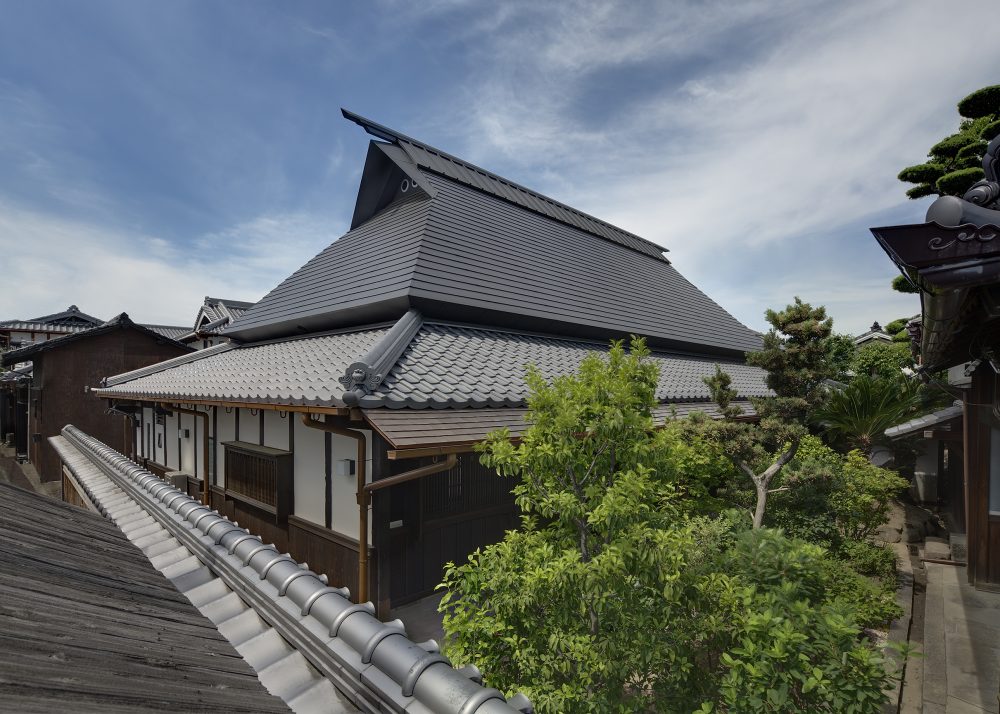
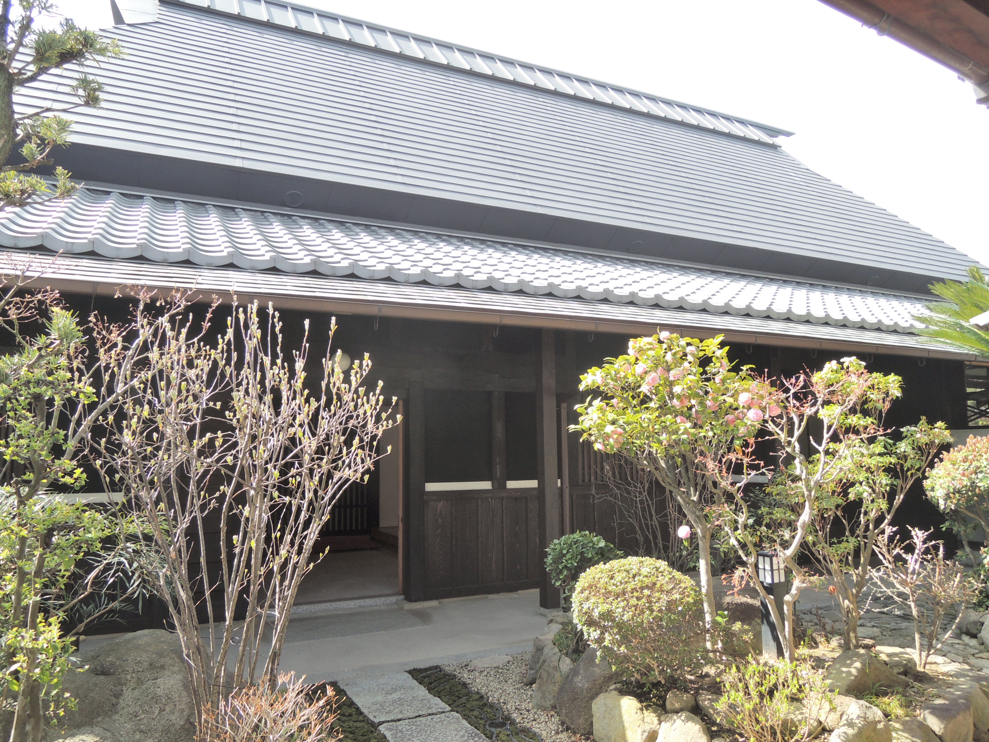

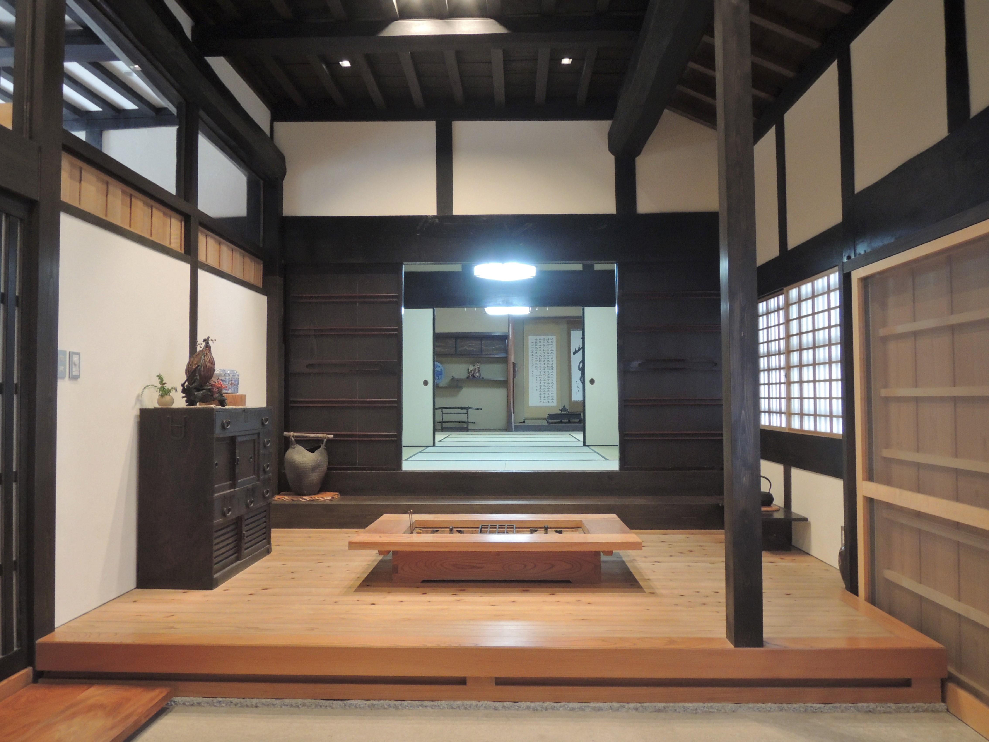
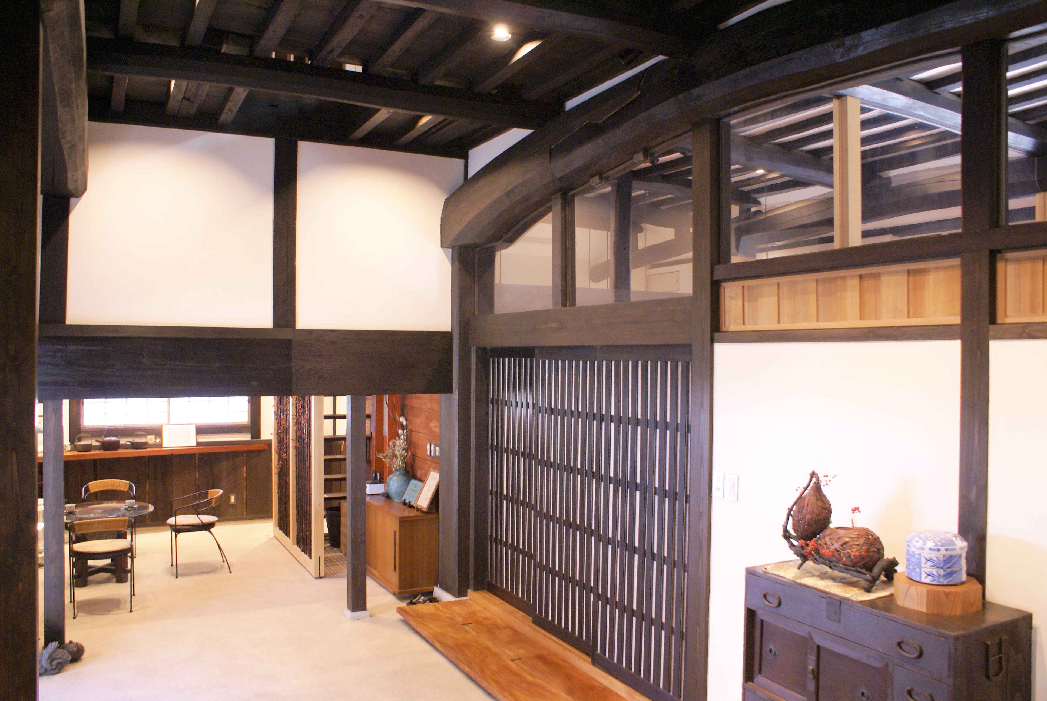

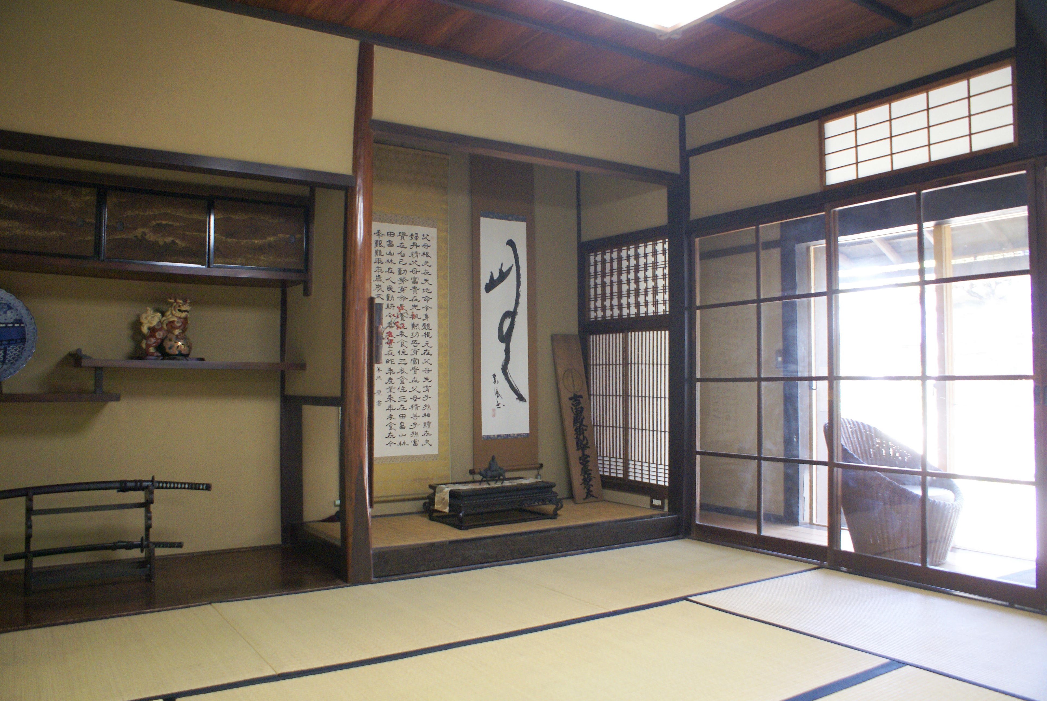

-
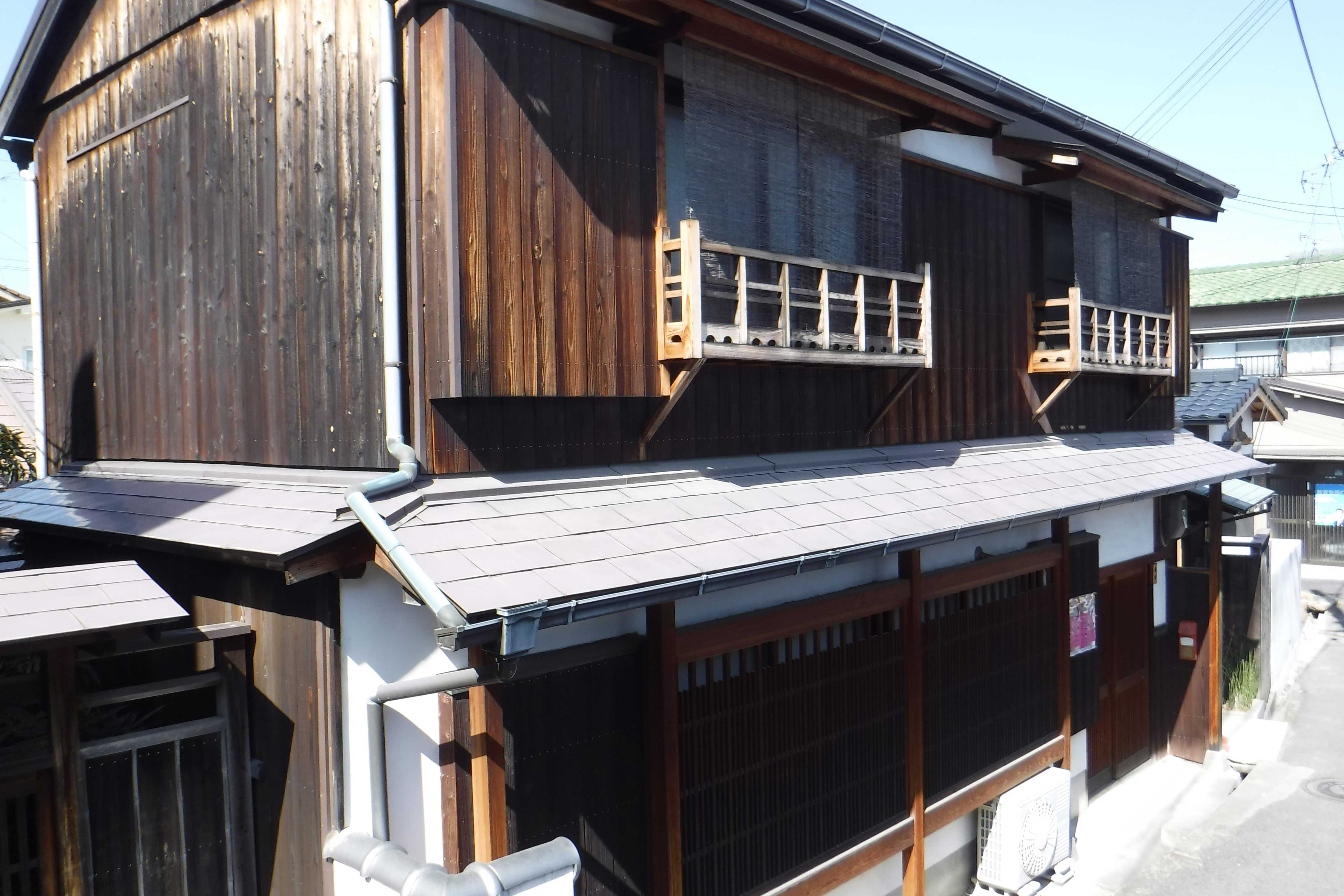
The MinamigawŌĆ”
A wooden two-stories residential architecture constructed in early SŌĆ”
-
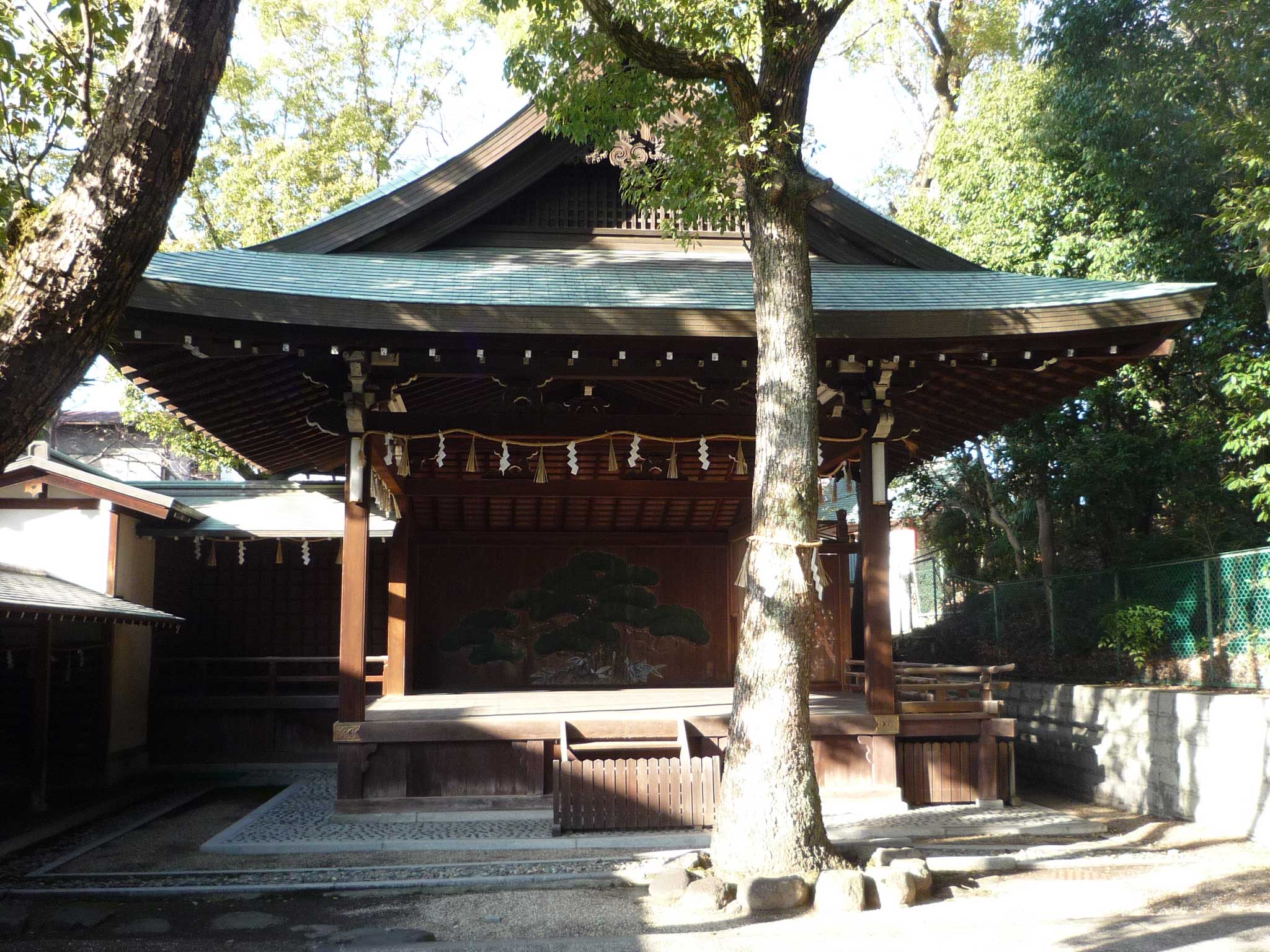
Noh stage of ŌĆ”
The Kaguraden (Noh stage) of the Sumiyoshi shrine was originally buiŌĆ”
-
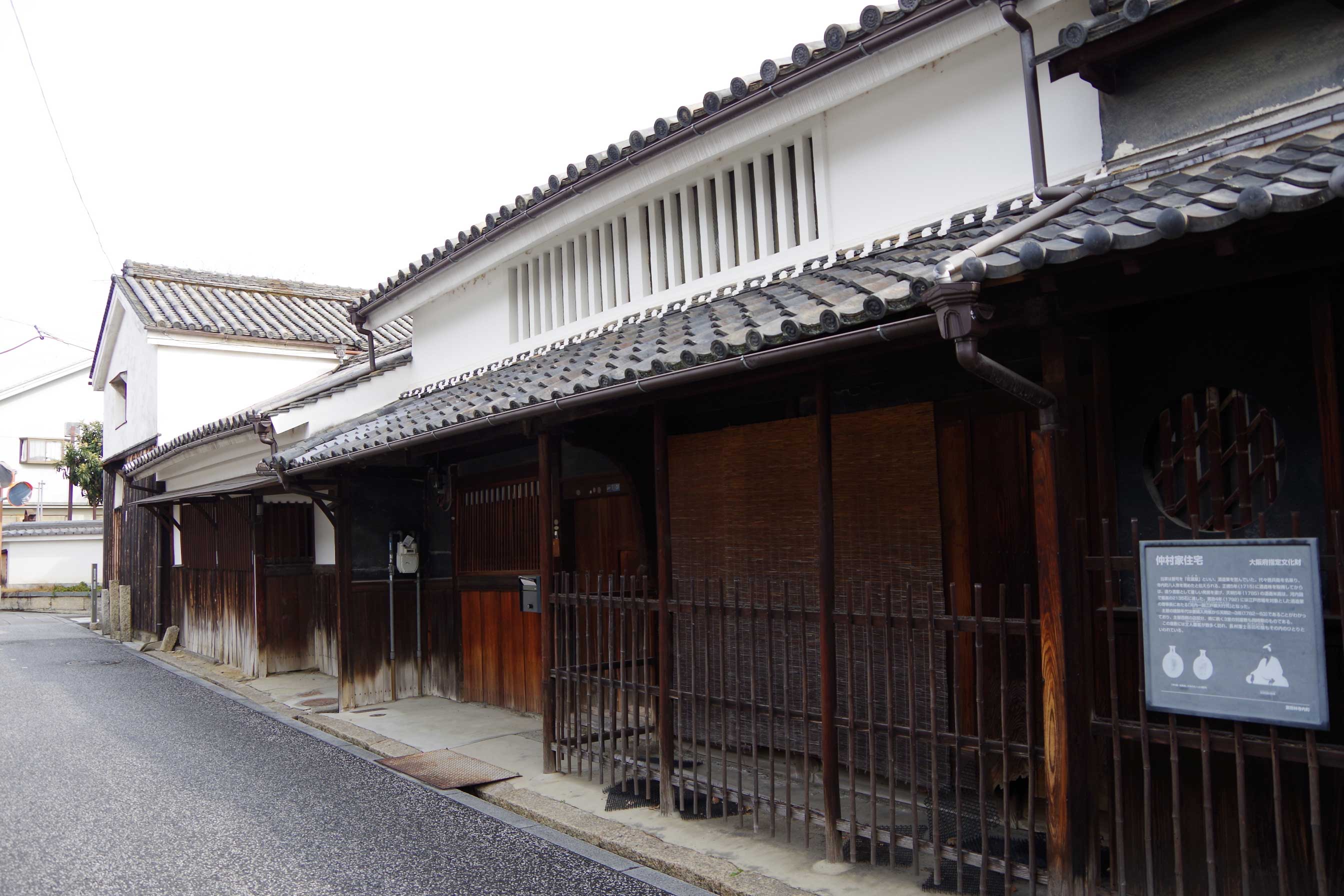
Nakamura FamiŌĆ”
Our house is a large store that occupies more than half of one blockŌĆ”
more’╝×-
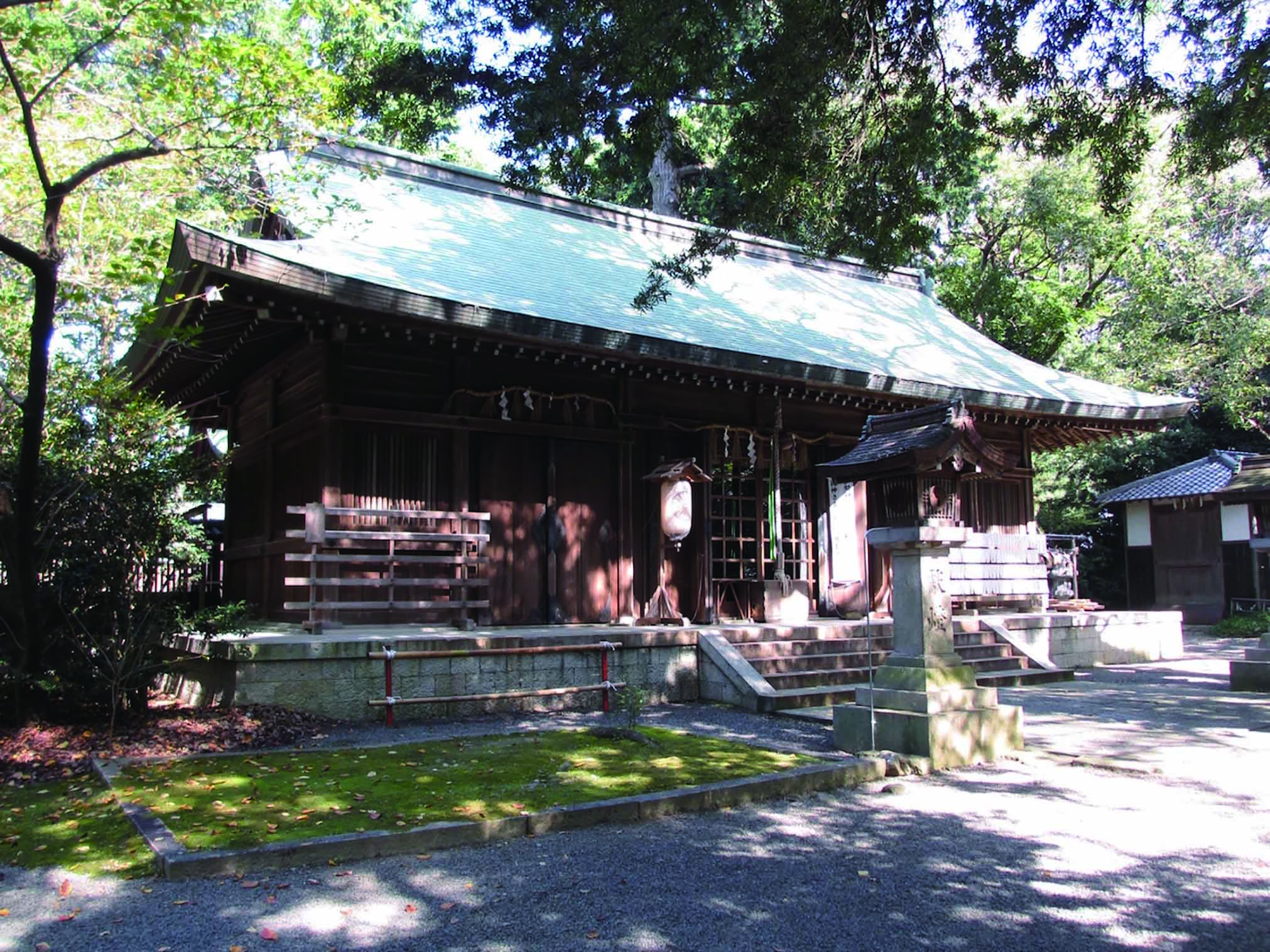
Ono Jinja ShrŌĆ”
This shrine, which boasts abundant greenery, was selected as one of ŌĆ”
-
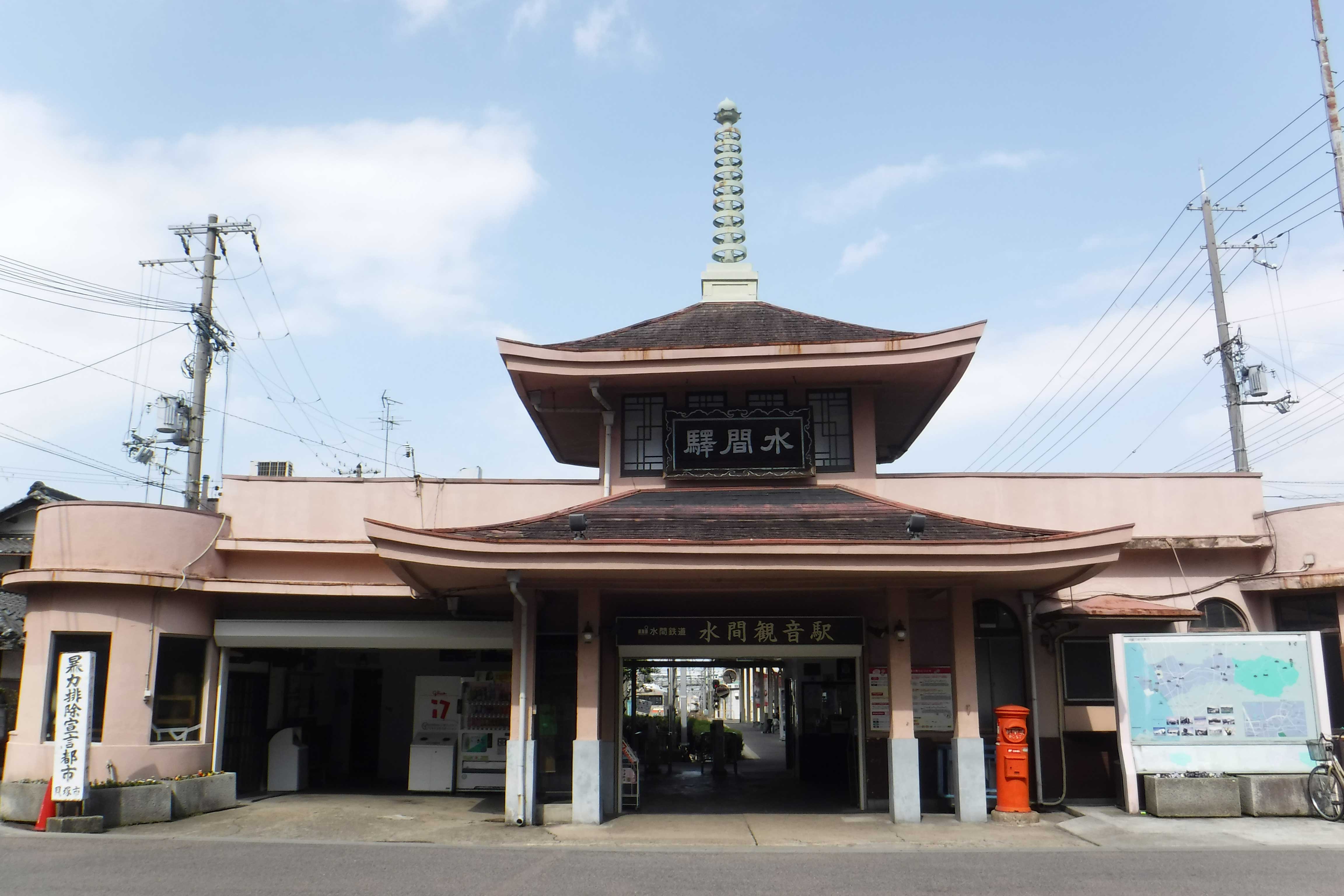
Mizuma StatioŌĆ”
A railway station of Taisho period, one-story with reinforced concreŌĆ”
-

TOURINDO, TheŌĆ”
Formerly the residence was owned by a cotton warehouse merchant, it ŌĆ”
more’╝×
