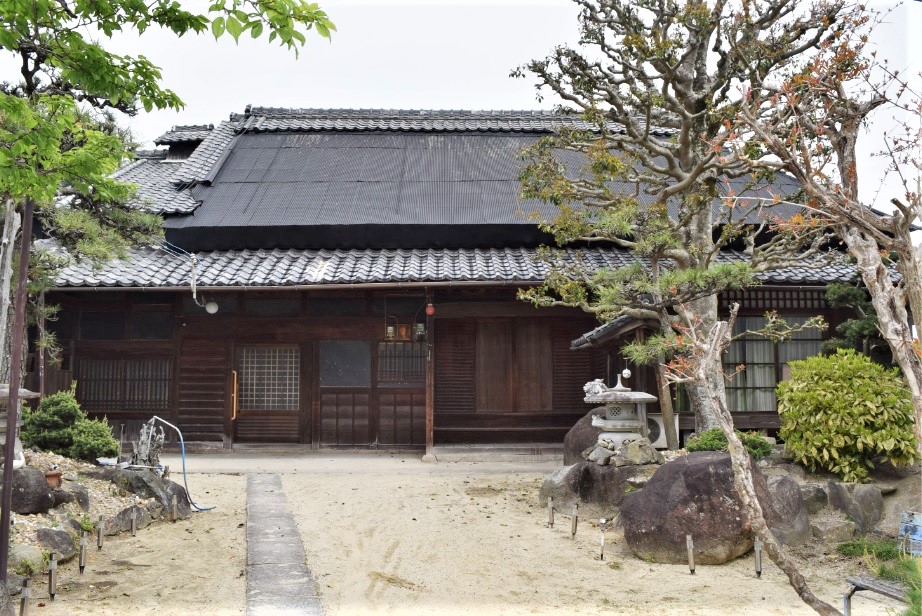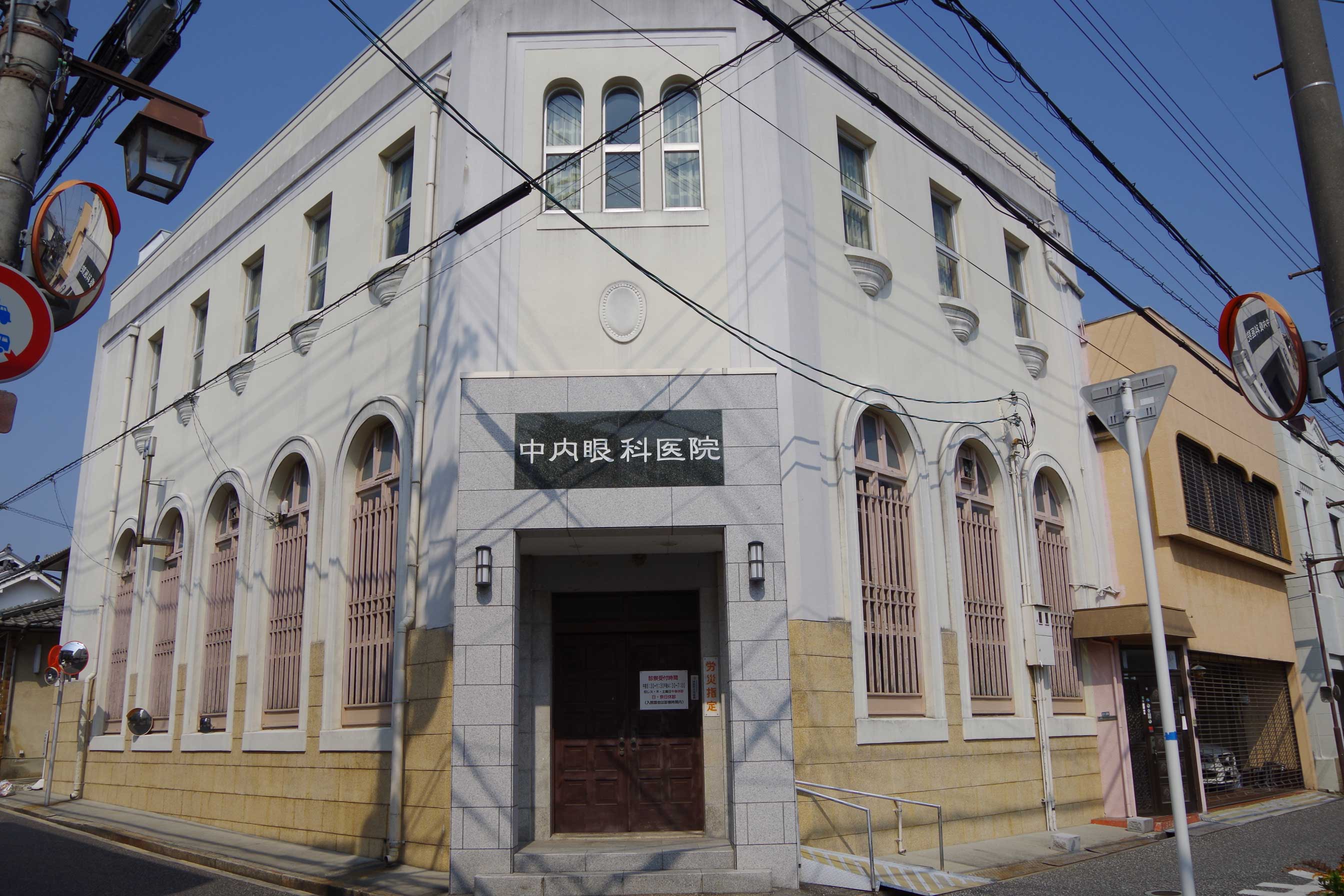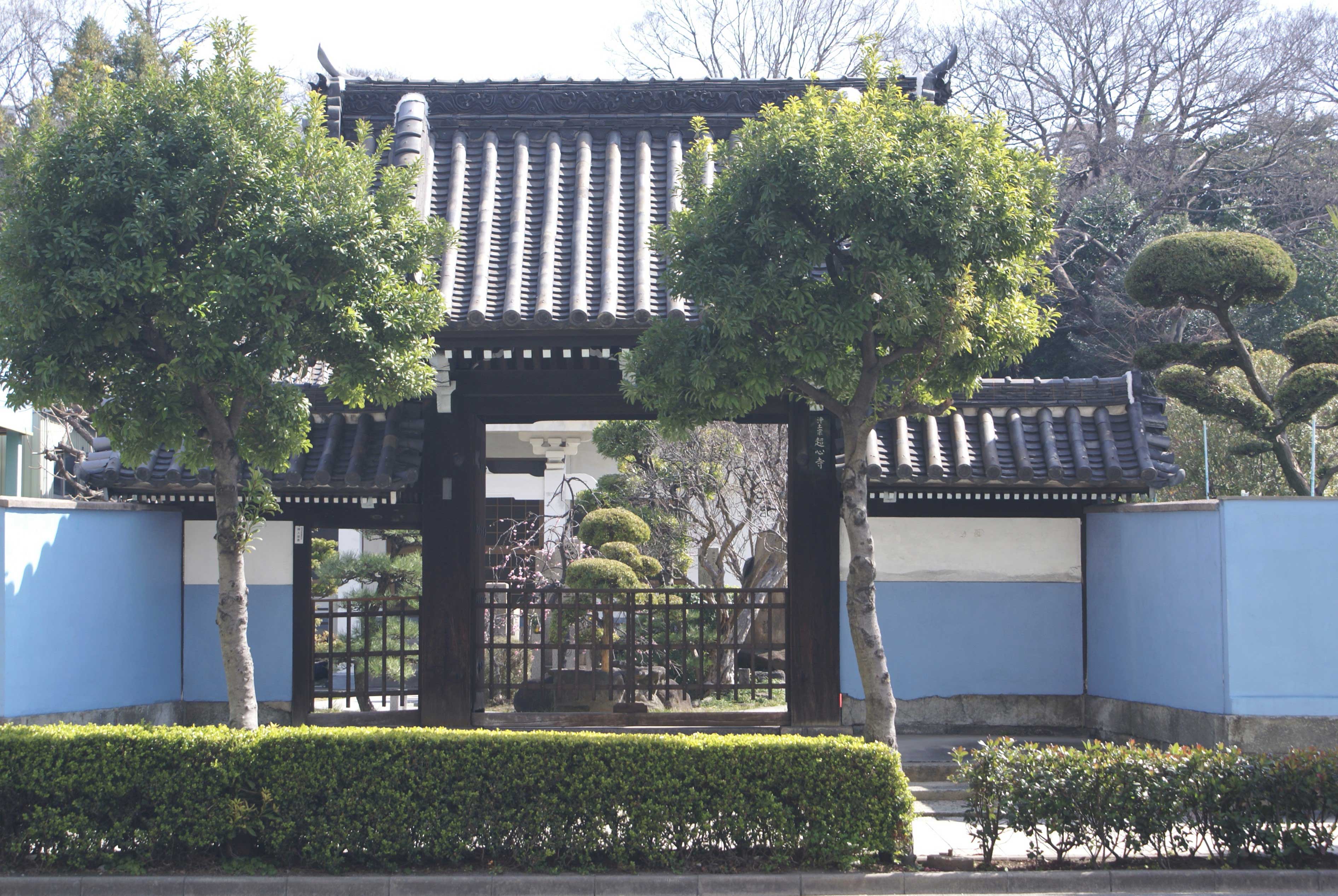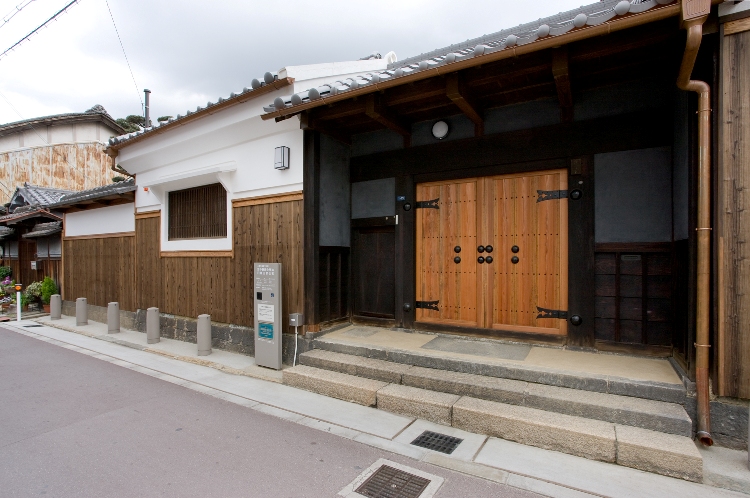ŃüōŃü«ŃéóŃéżŃé│Ńā│ŃüīŃüéŃéŗÕåÖń£¤ŃéÆŃé»Ńā¬ŃāāŃé»ŃüÖŃéŗŃü©õ╝ØńĄ▒ÕĘźµ│ĢŃü«Ķ®│ń┤░Ńüīńó║Ķ¬ŹŃü¦ŃüŹŃüŠŃüÖŃĆé
Residence of the MATSUMIYA familly

-

Yamamoto Noh ŌĆ”
Founded in 1927 by YAMAMOTO Hiroyuki , it was destroyed by fire in tŌĆ”
-
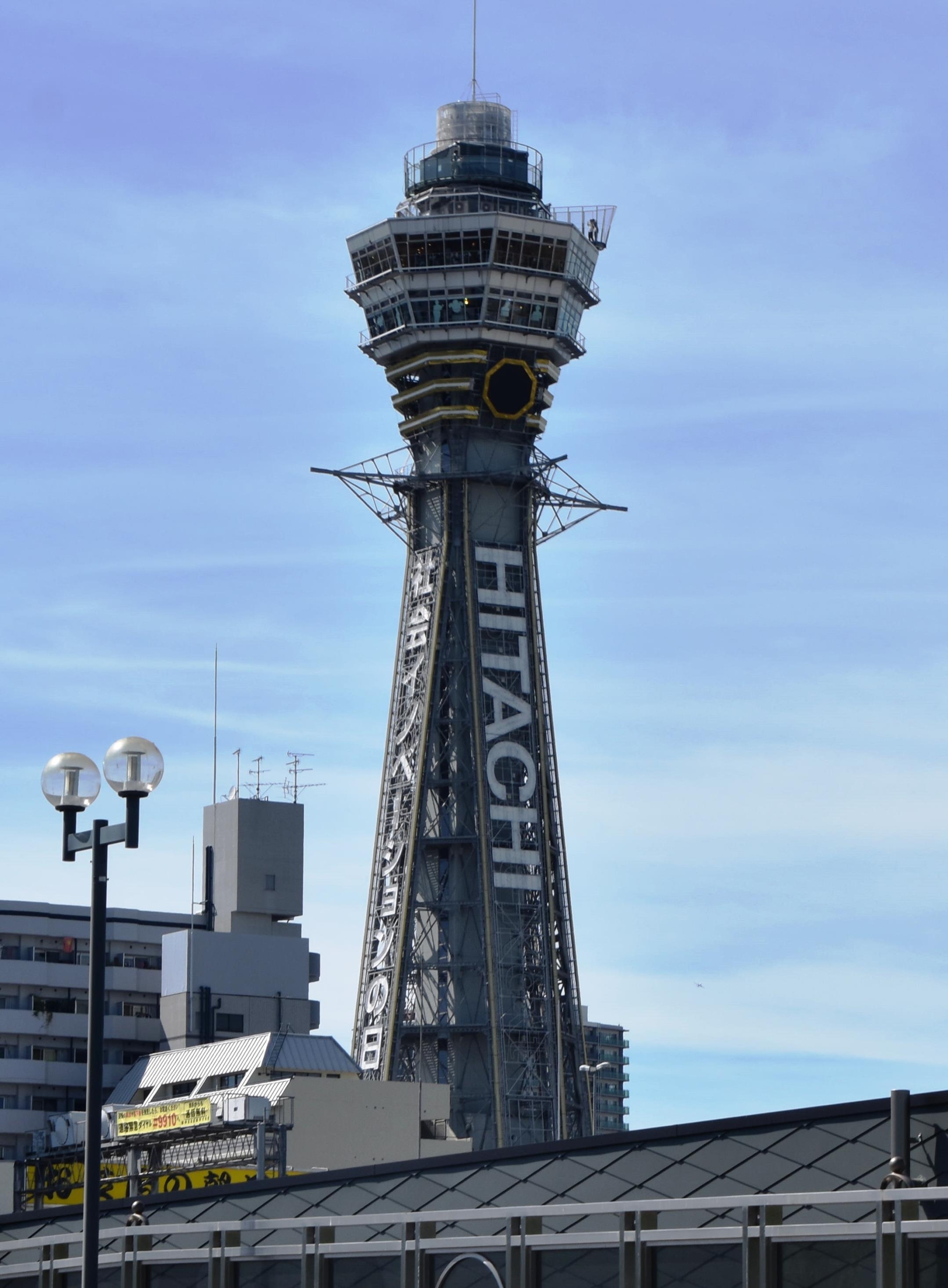
Tsuuten-Kaku
The existing Tsutenkaku Tower is the second one and it was completedŌĆ”
-
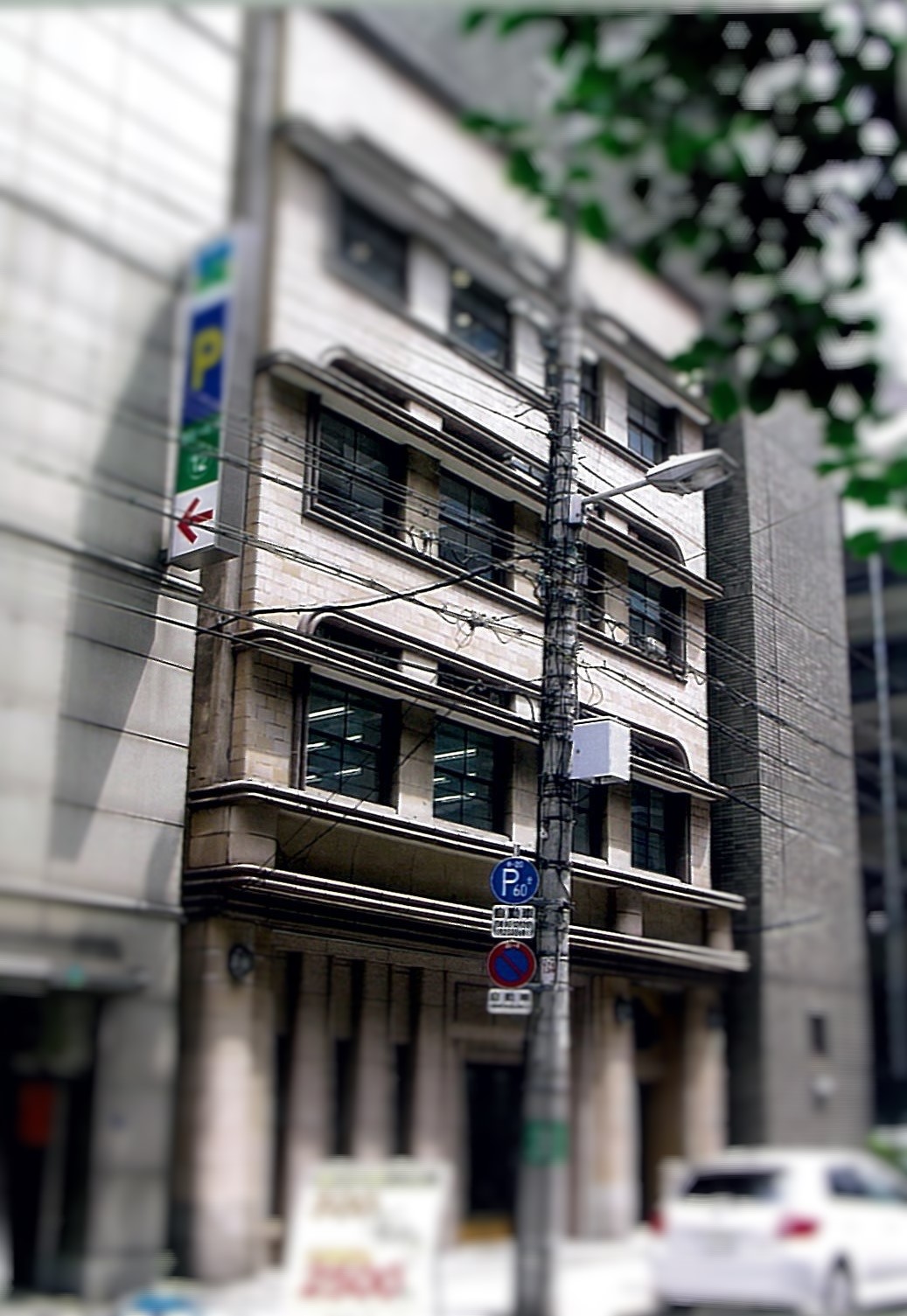
Ogawa & Co., ŌĆ”
Ogawa ’╝å Co. Ltd. was founded in Osaka in 1893 (Meiji 26). Ogawa is tŌĆ”
more’╝×
-
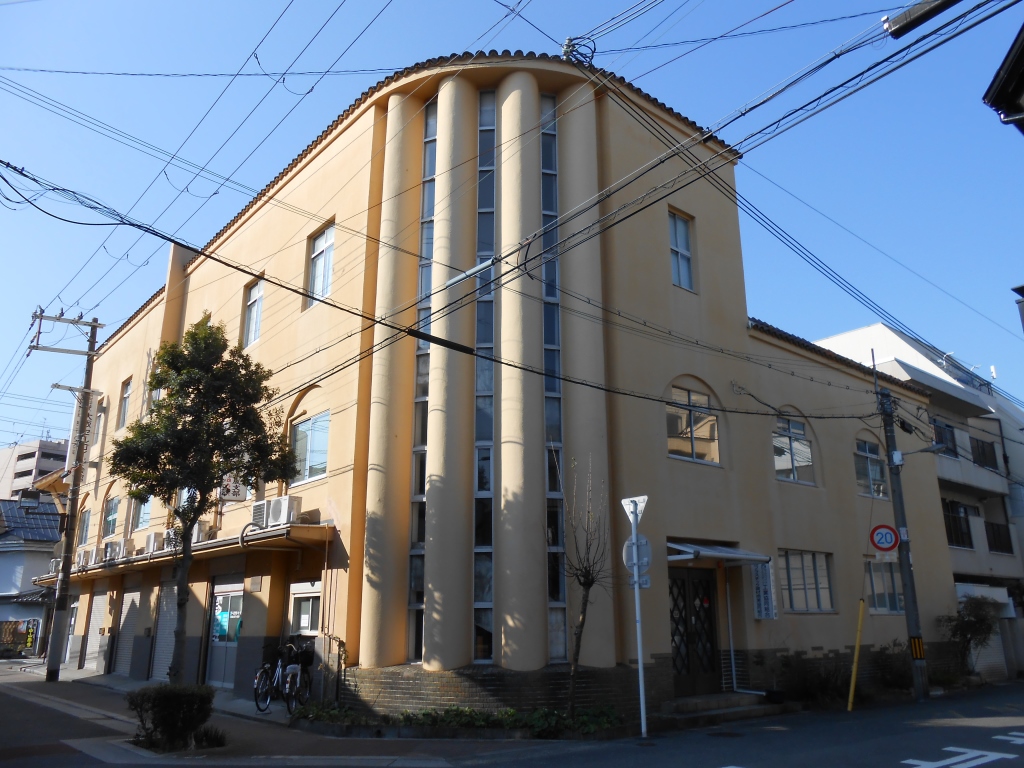
Osaka CelluloŌĆ”
The northern side was constructed in 1931, The southern side was extŌĆ”
-
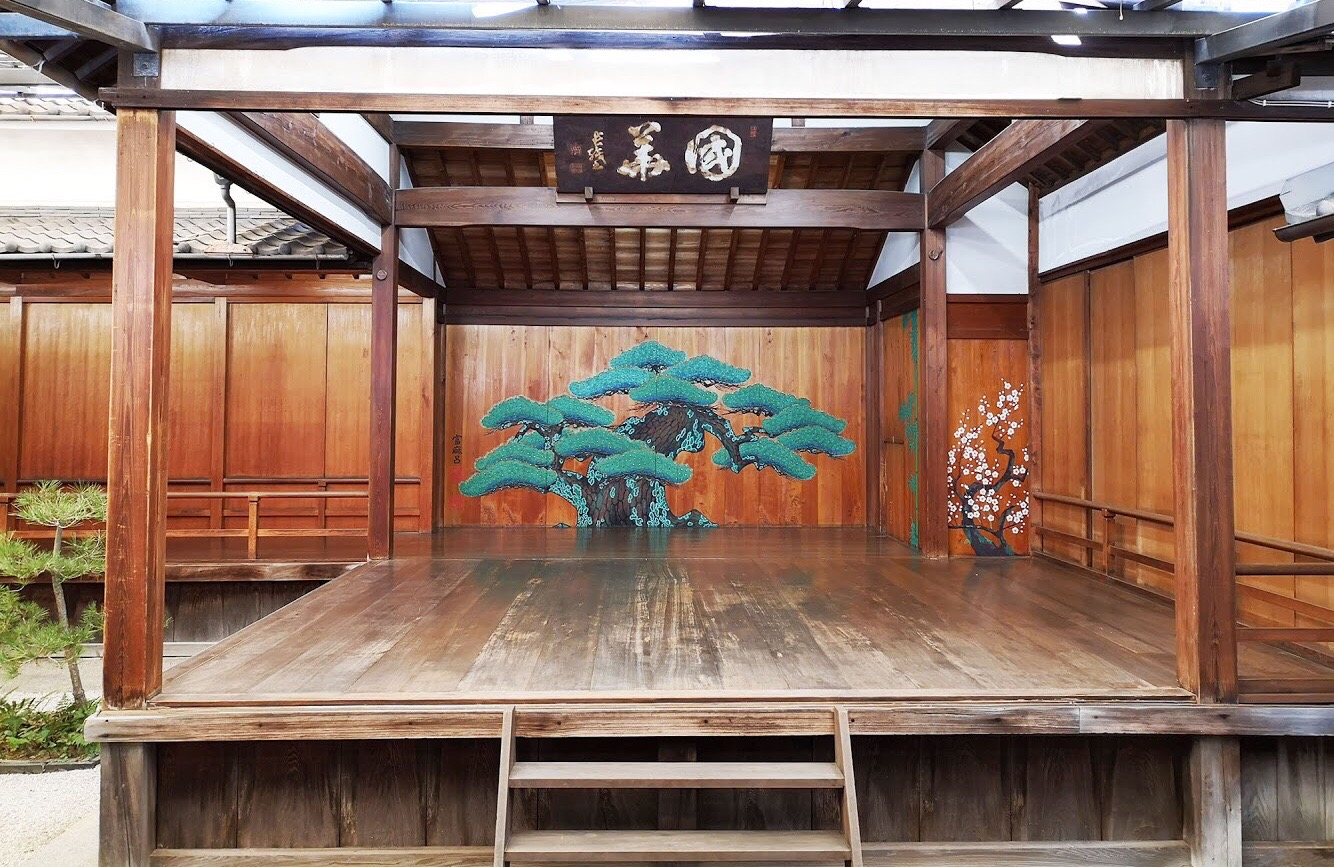
Sugie Noh StaŌĆ”
The Sugie Noh stage was built in 1917 with the donation of a bridge ŌĆ”
-
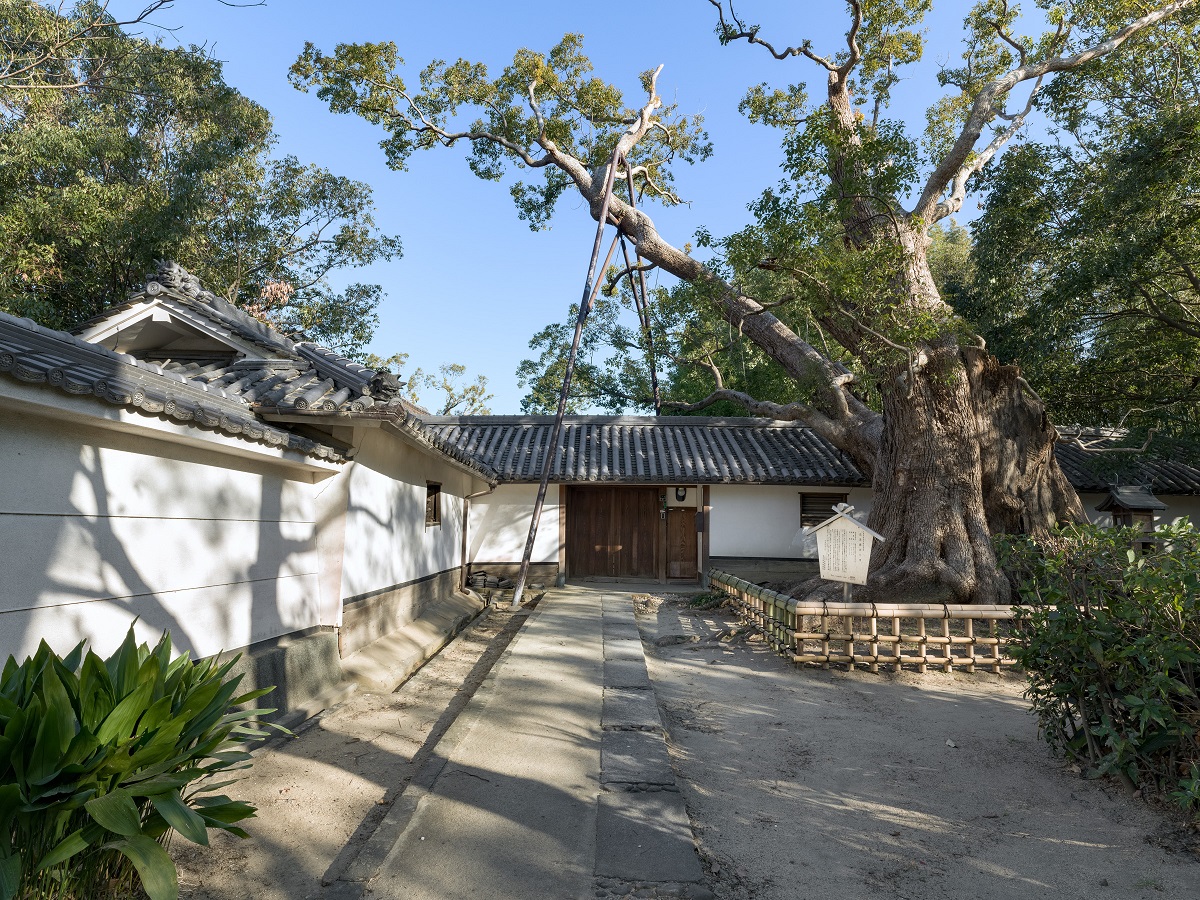
The Tsutsuis ŌĆ”
The main building was constructed as the administrative office of neŌĆ”
more’╝×
