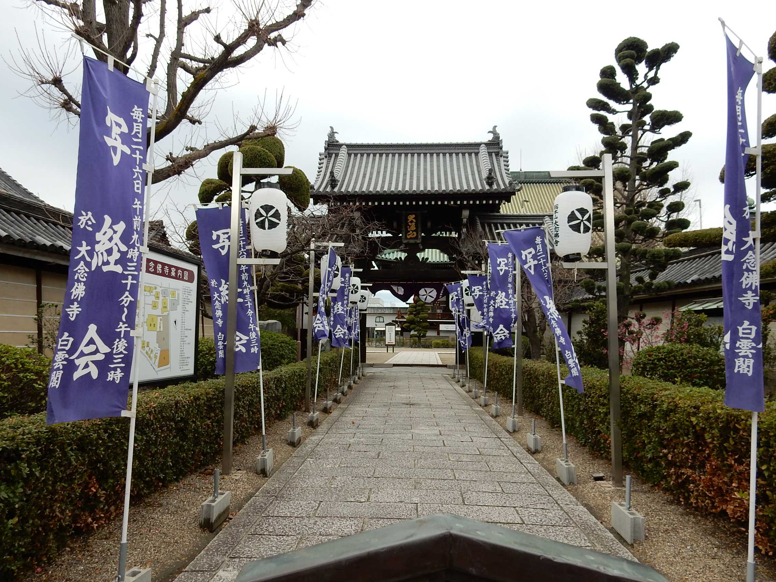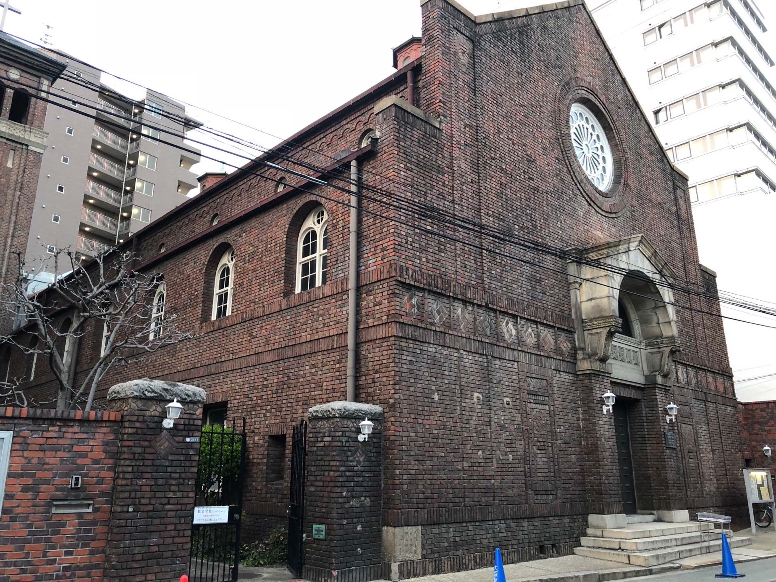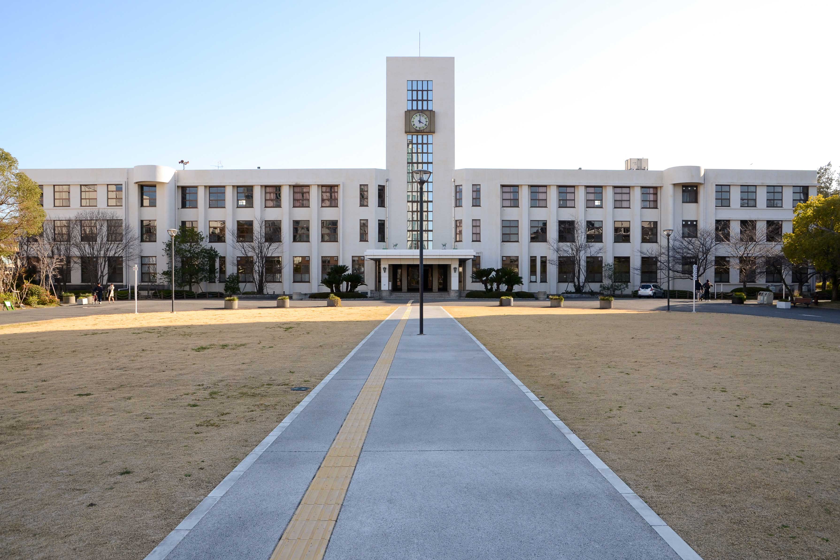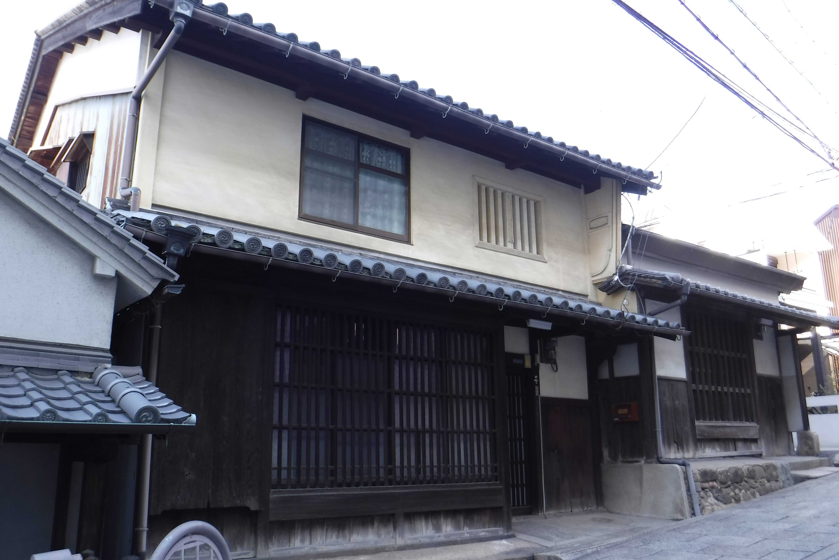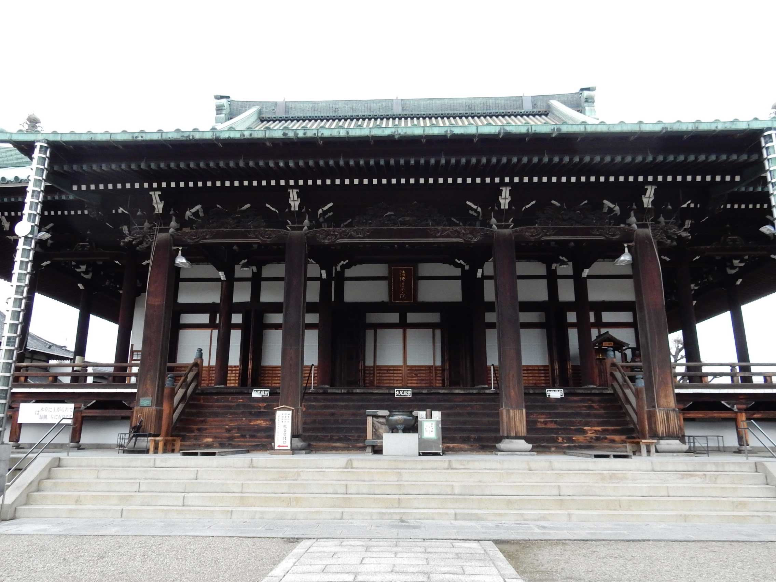
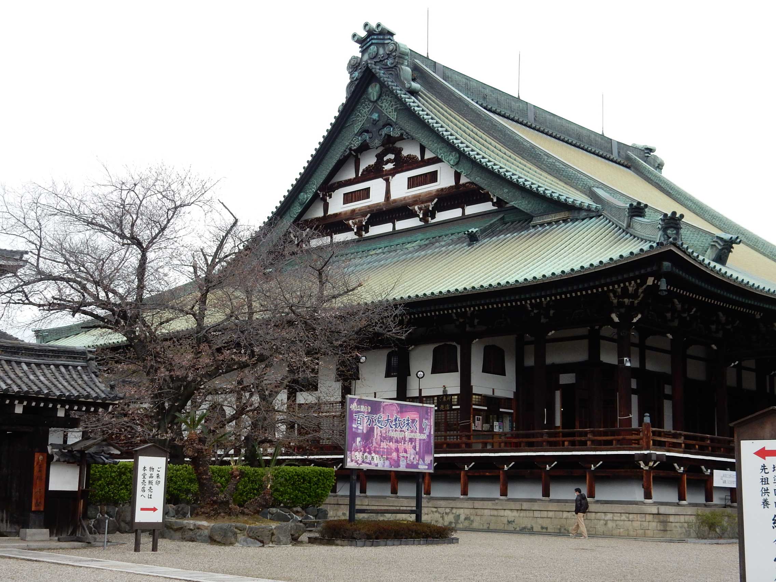
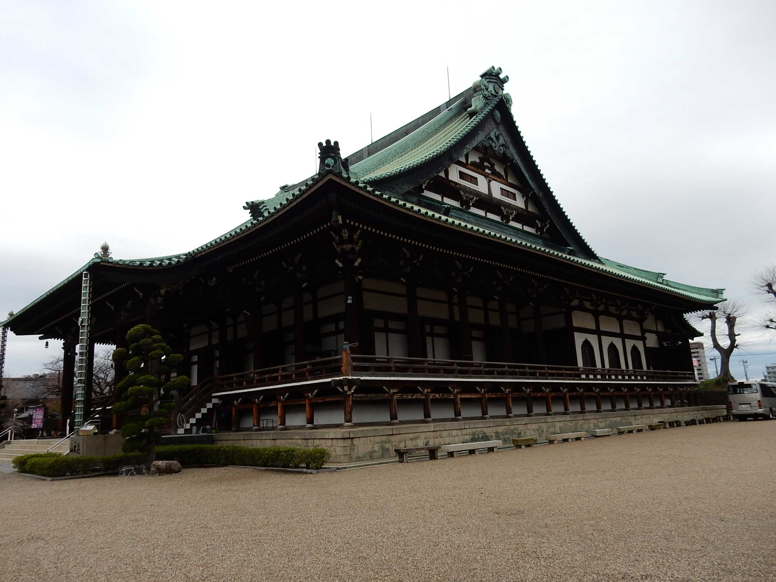
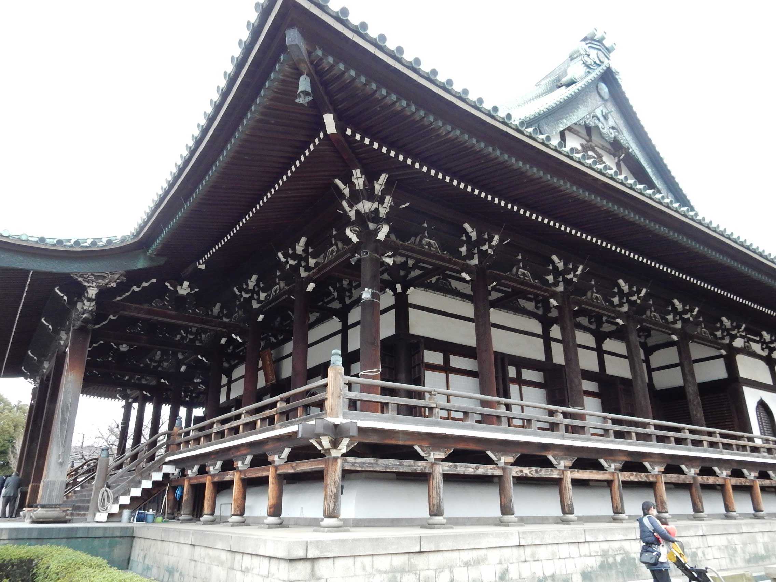
Name Dainennbutsuji Hondo Address 1-7-26 Hirano-Uemachi Hirano-Ku Osaka TEL/FAX 06-6791-0026(TEL)/06-6793-3050(FAX) HP http://www.dainenbutsuji.com E-mail shomubu01@dainenbutsuji.com Architecture age Showa 13(1938) Building type Religious buildings Construction Wooden single-story Copper plate roofing 1217ŃÄĪ Outline explanation The original Hondo (Main Hall) was constructed in 1663 but destroyed by fire in 1898. The present Hondo was reconstructed in 1938, true to how the former principal image would have looked at the time of its completion. This is one of the largest wooden architectures in Osaka Prefecture. The structure is Irimoya-zukuri (building with a half-hipped roof), Hirairi(the entrance to a building constructed parallel to the ridge of the roof, usually on the long side of building), the length of a wood is 12.7 meters and HARI is 14.5 meters. Copper roof is imitating Kawara tile roofing. Finely latticed ceiling, wooden passage in front, a corridor in the back side. The main carpenter is Heizaemon Ito the Eleventh, it is a representative large-scale wooden Buddhist temple of the modern period. The temple consists a part of Hiranogo, flourished as an autonomous and commercial city thorough Muromachi to Sengoku period, carries on number of national treasures and cultural properties.
Cultural property type Registered Tangible Cultural Properties Event link open to the public note 
-

Kishimoto KawŌĆ”
Constructed as the principal residence of Kichizaemon Kishimoto, theŌĆ”
-

Yamamoto Noh ŌĆ”
Founded in 1927 by YAMAMOTO Hiroyuki , it was destroyed by fire in tŌĆ”
-
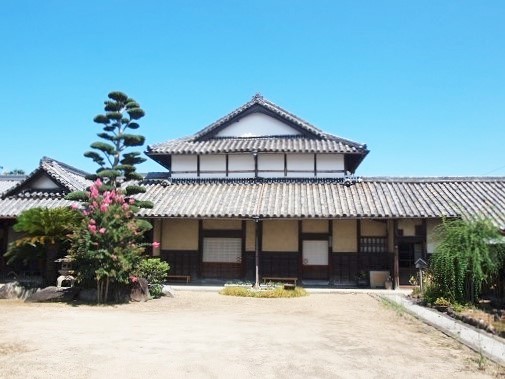
The YamadasŌĆÖ ŌĆ”
The Yamada Residence is a traditional farmhouse in Nakamura Village,ŌĆ”
more’╝×-

Yamano famillŌĆ”
The YAMANO family was engaged in the brewing industry, and six regisŌĆ”
-
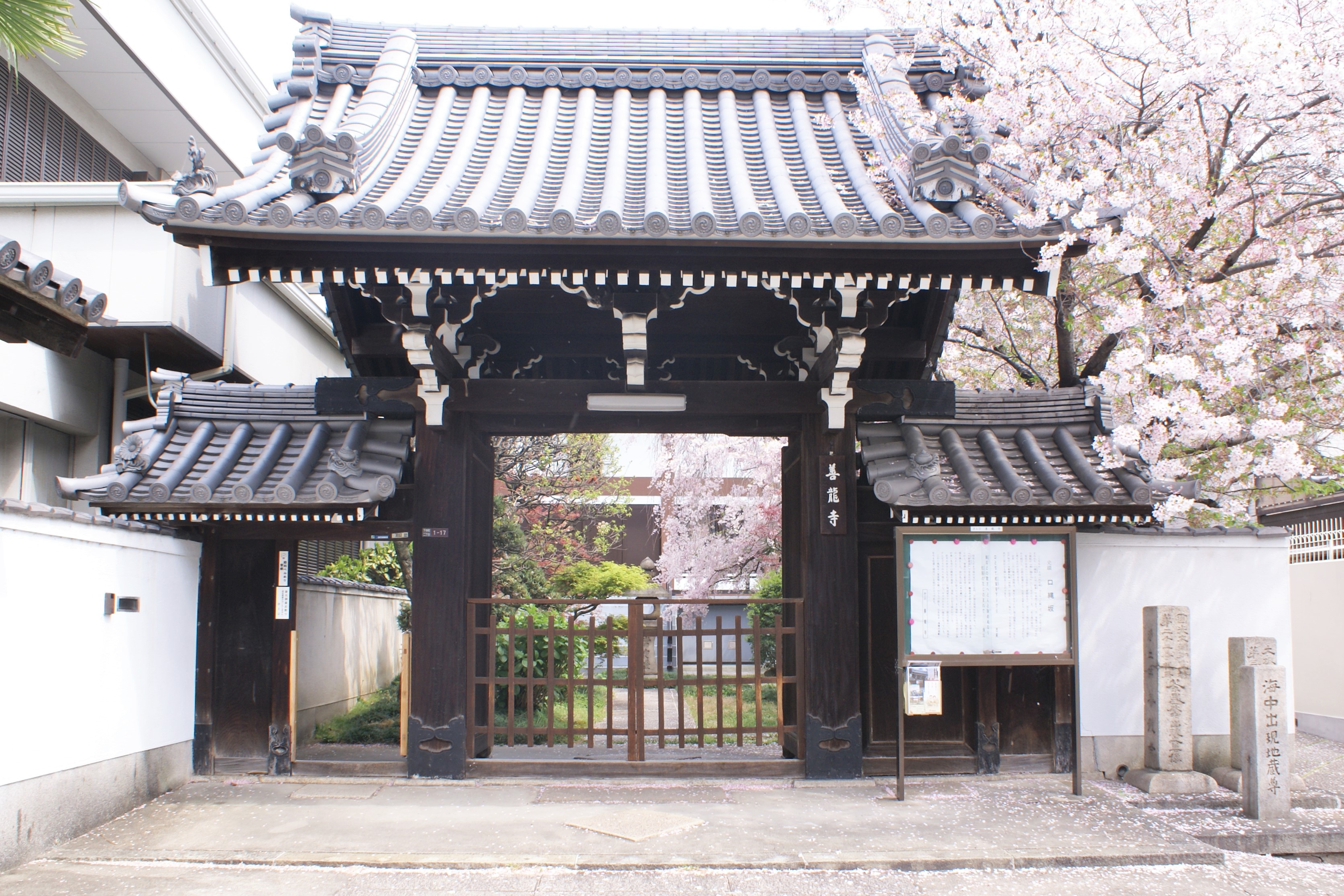
Zenryuji SanmŌĆ”
Zenryuji temple is positioned on the Kuchinawa Slope which is one ofŌĆ”
-
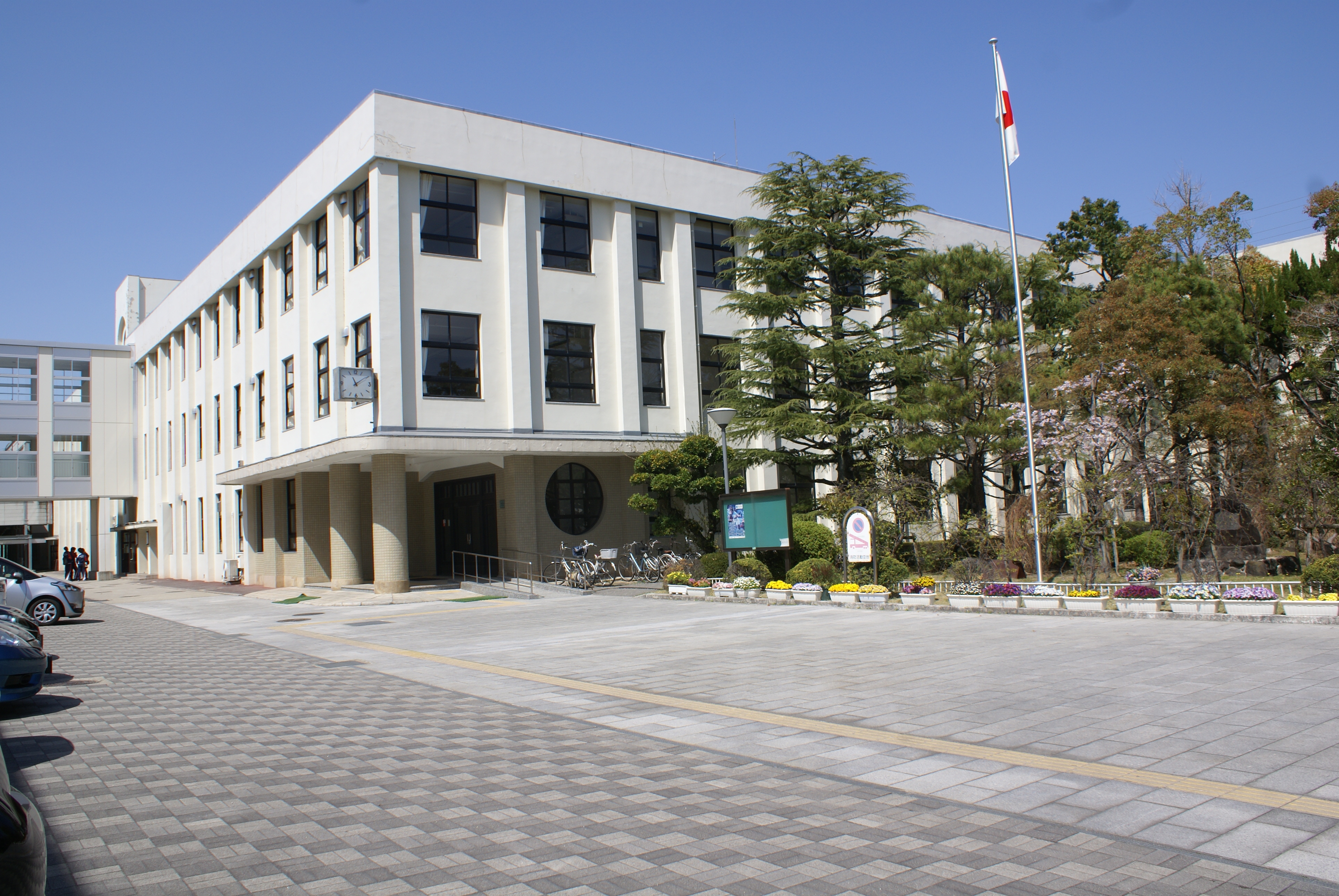
Osaka PrefectŌĆ”
Osaka Prefectural Shijonawate High School was established in 1903, tŌĆ”
more’╝×
ŃüōŃü«ŃéóŃéżŃé│Ńā│ŃüīŃüéŃéŗÕåÖń£¤ŃéÆŃé»Ńā¬ŃāāŃé»ŃüÖŃéŗŃü©õ╝ØńĄ▒ÕĘźµ│ĢŃü«Ķ®│ń┤░Ńüīńó║Ķ¬ŹŃü¦ŃüŹŃüŠŃüÖŃĆé
