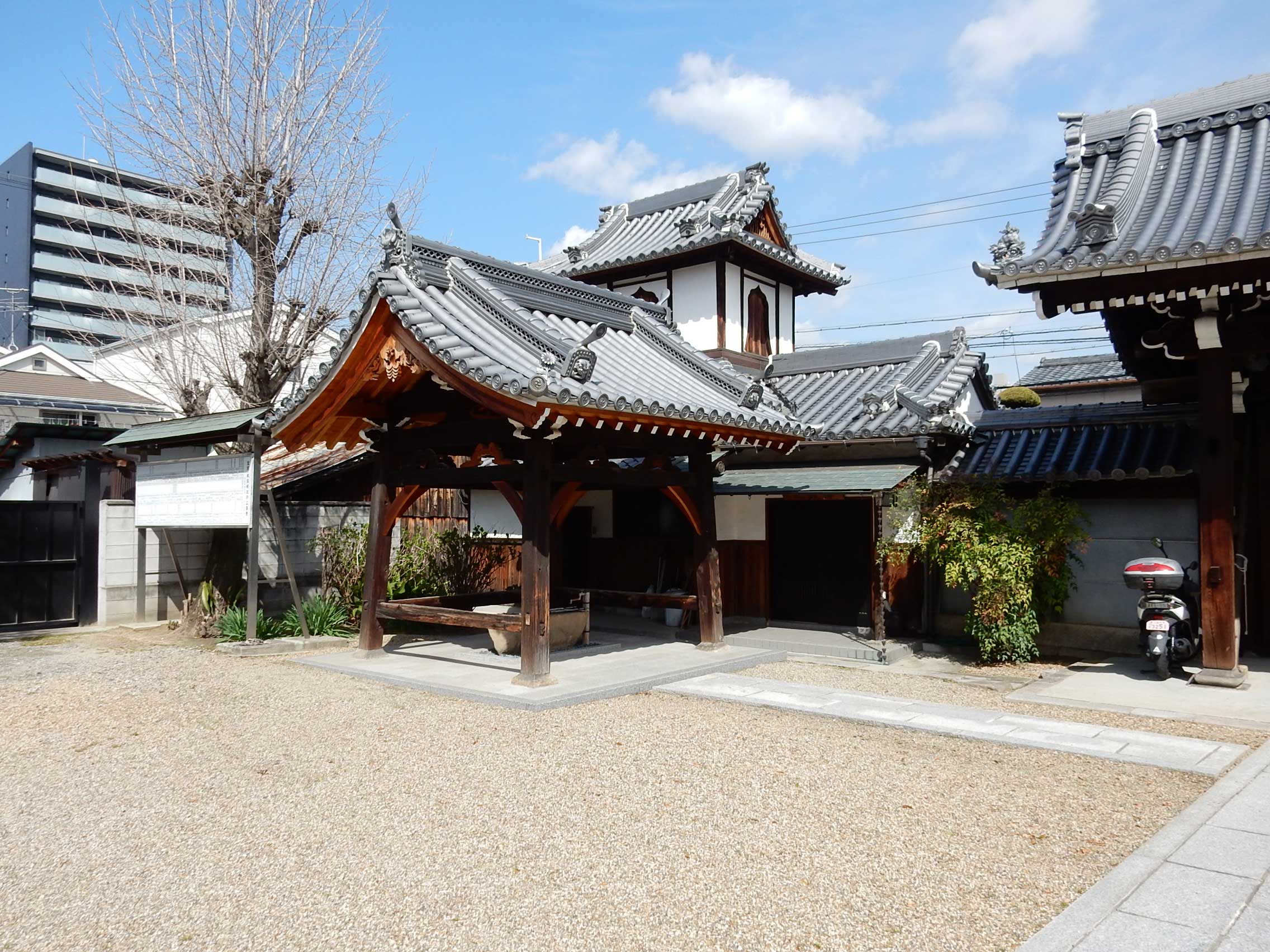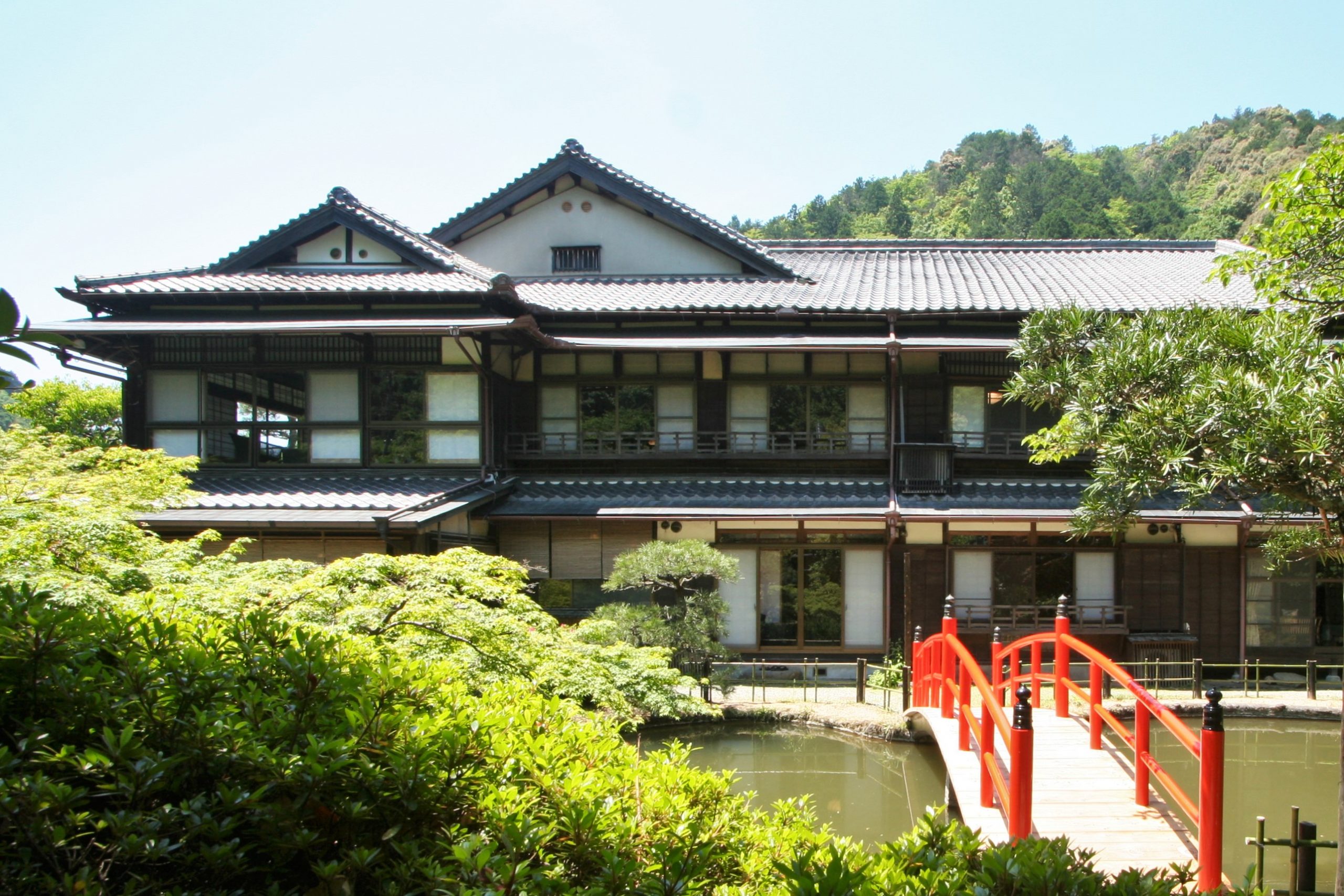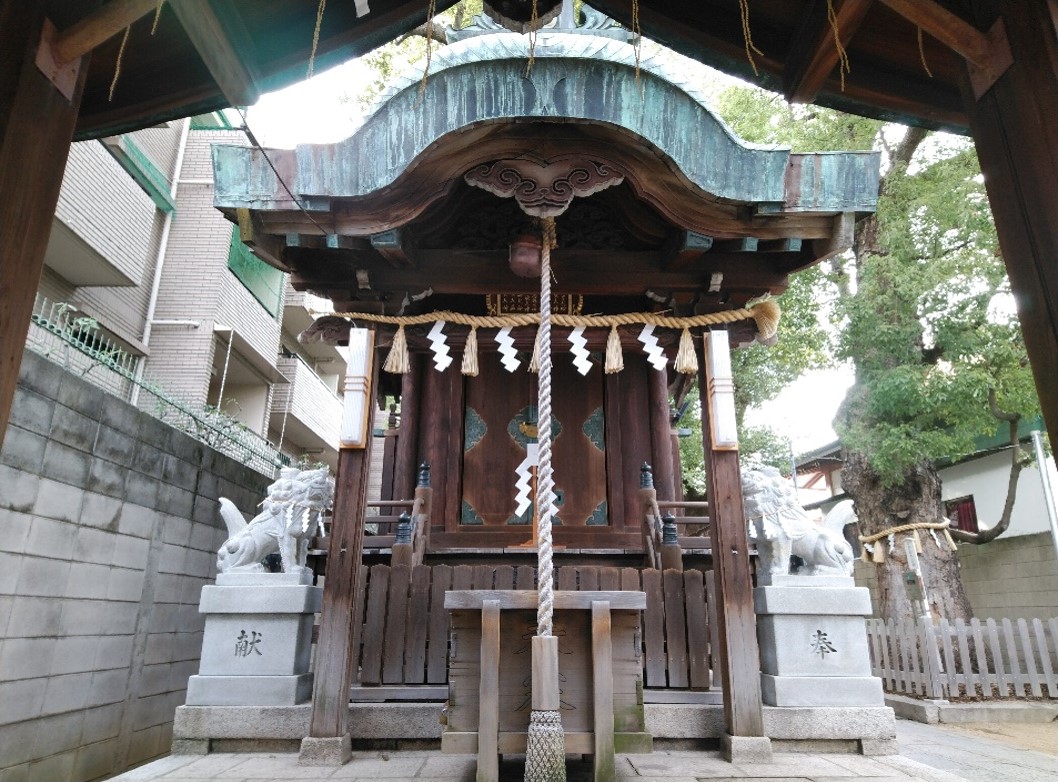ŃüōŃü«ŃéóŃéżŃé│Ńā│ŃüīŃüéŃéŗÕåÖń£¤ŃéÆŃé»Ńā¬ŃāāŃé»ŃüÖŃéŗŃü©õ╝ØńĄ▒ÕĘźµ│ĢŃü«Ķ®│ń┤░Ńüīńó║Ķ¬ŹŃü¦ŃüŹŃüŠŃüÖŃĆé

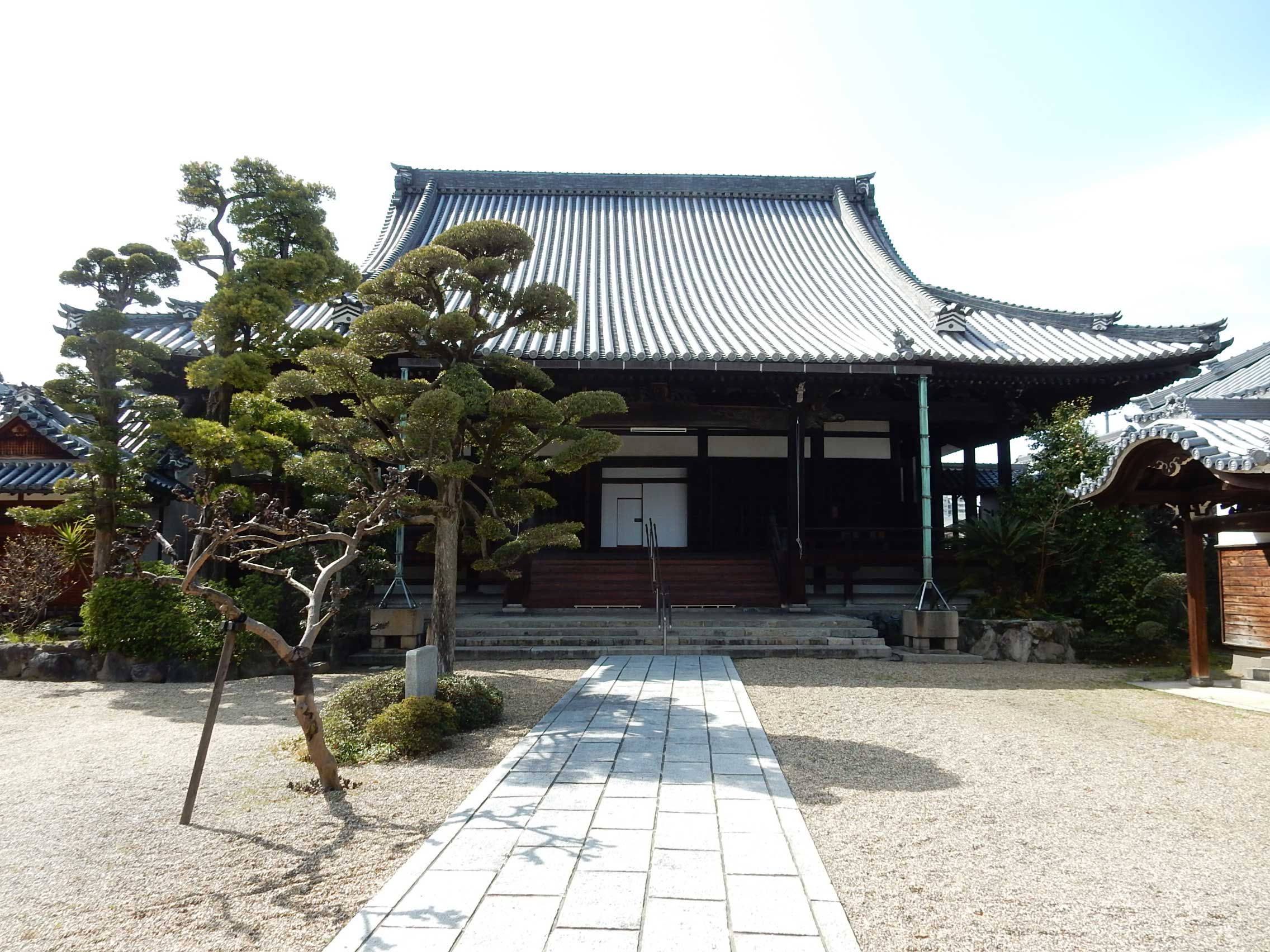
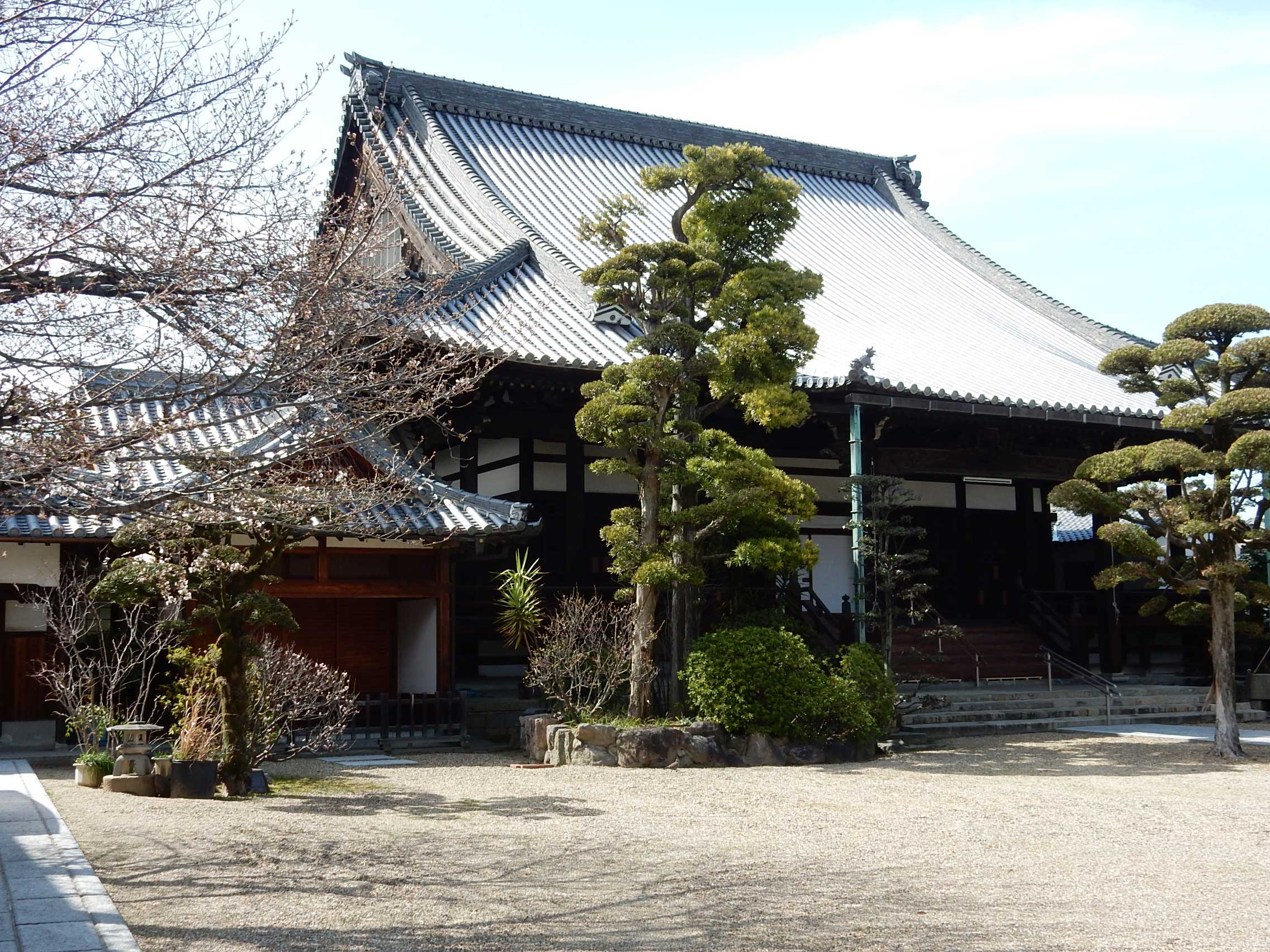
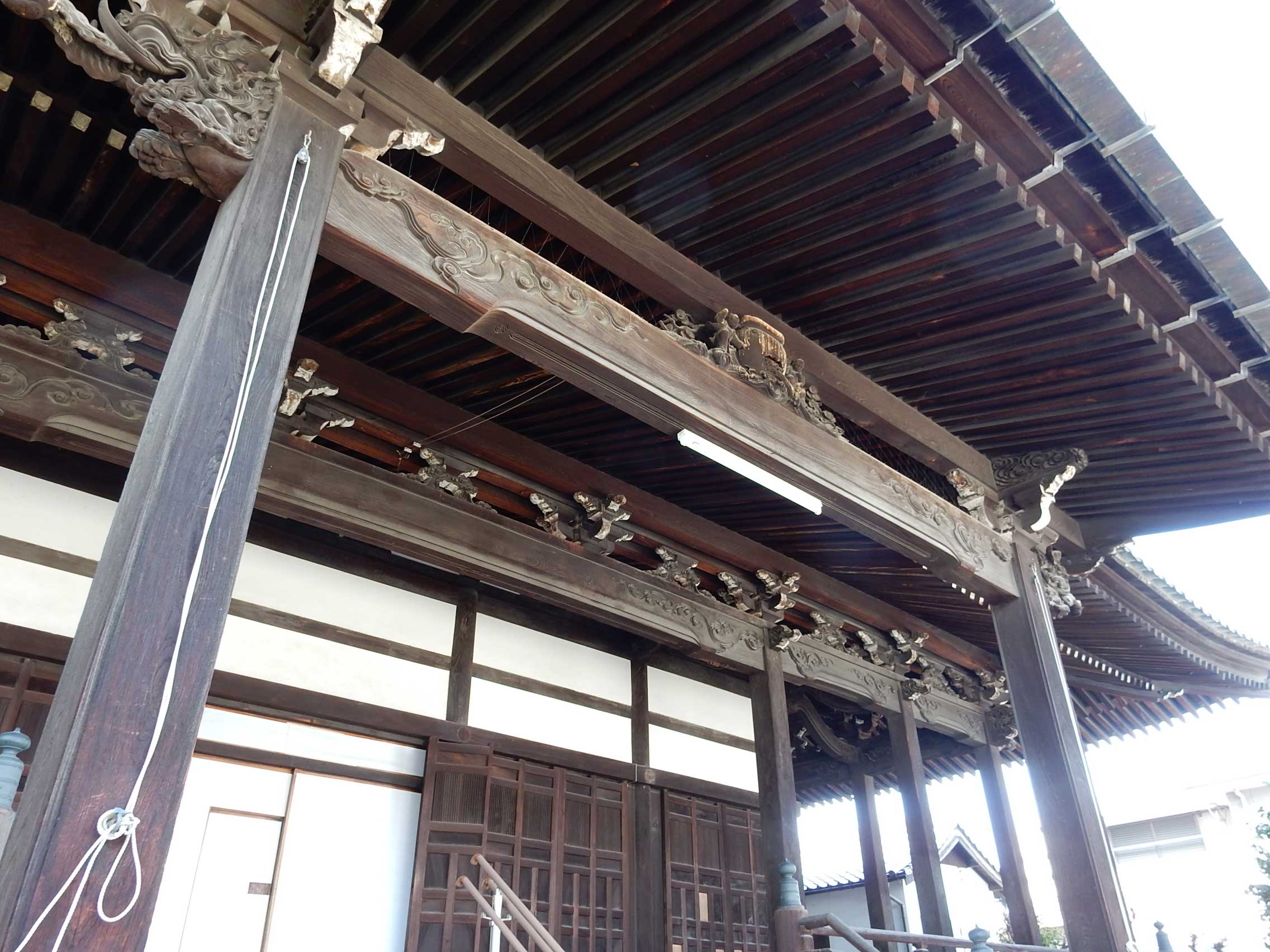

-
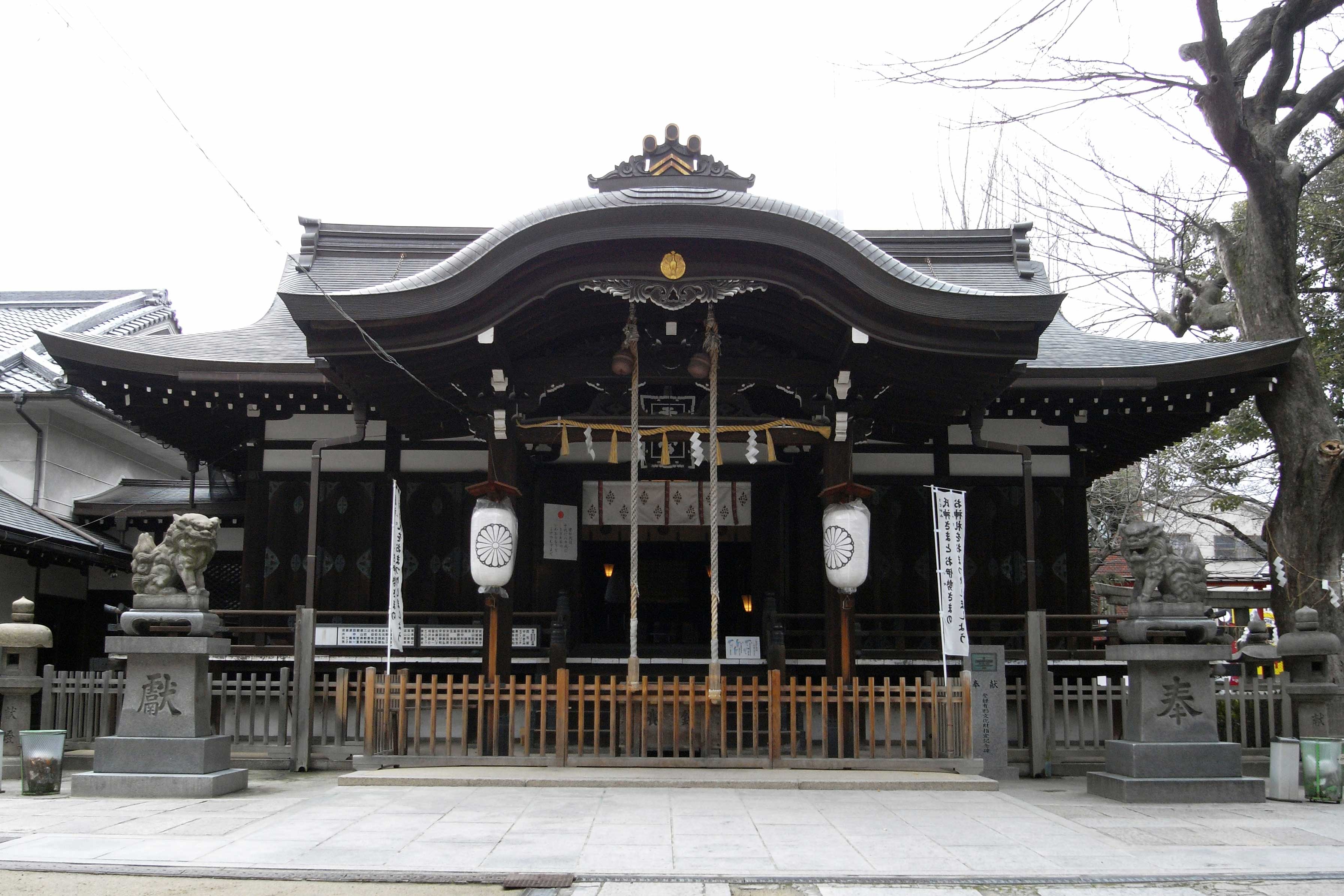
Miyukimori TeŌĆ”
A single story wooden shrine architecture. Located at the southwest ŌĆ”
-
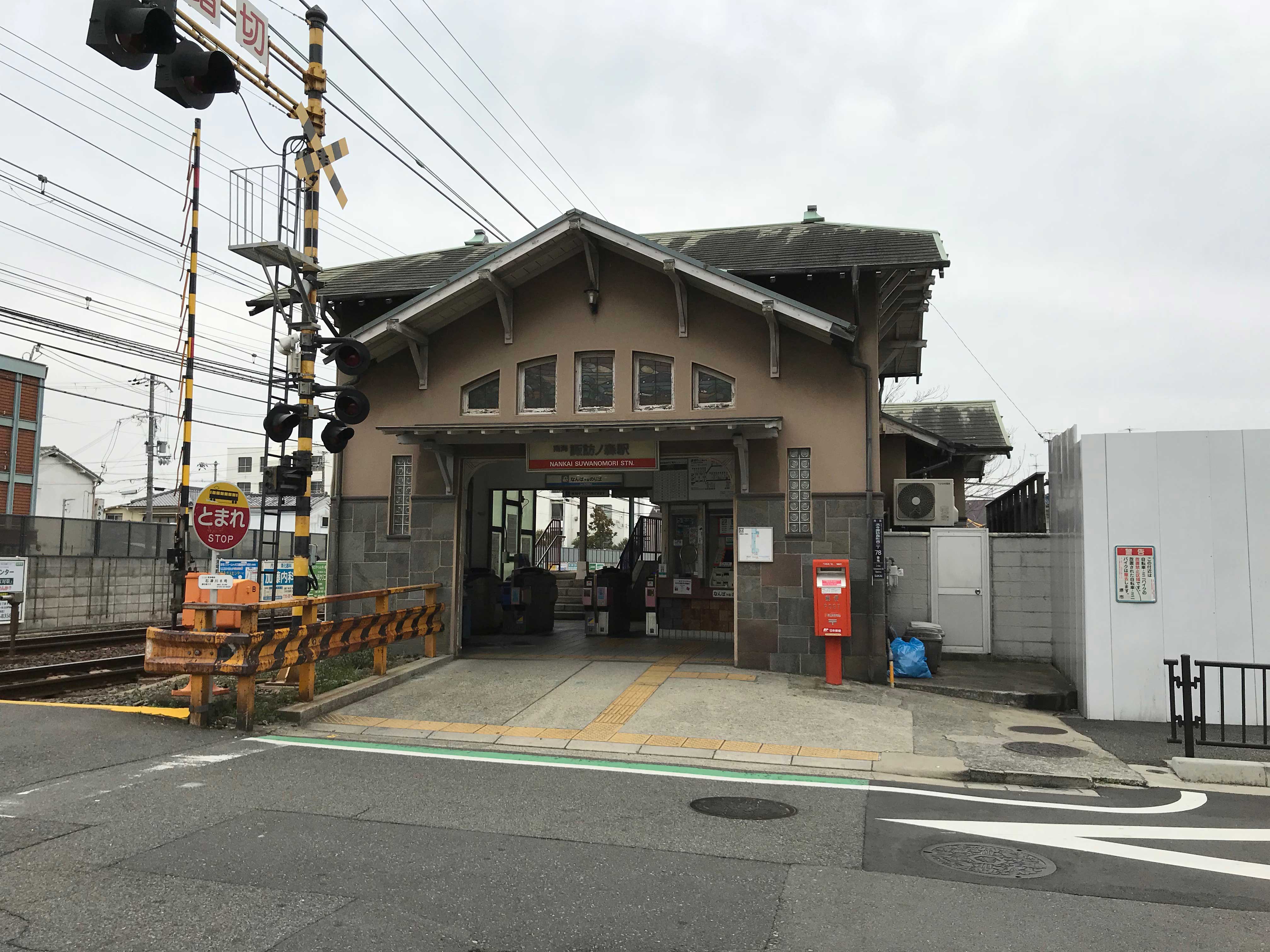
The West BuilŌĆ”
The next station building of Hamadera-Koen Station heading north. A ŌĆ”
-
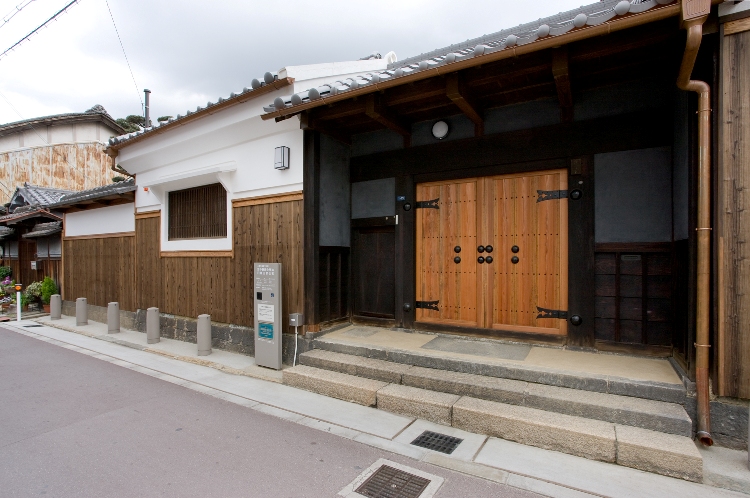
Former Uedas ŌĆ”
Former Uedas Residence is the premises inherits the mansion that admŌĆ”
more’╝×-
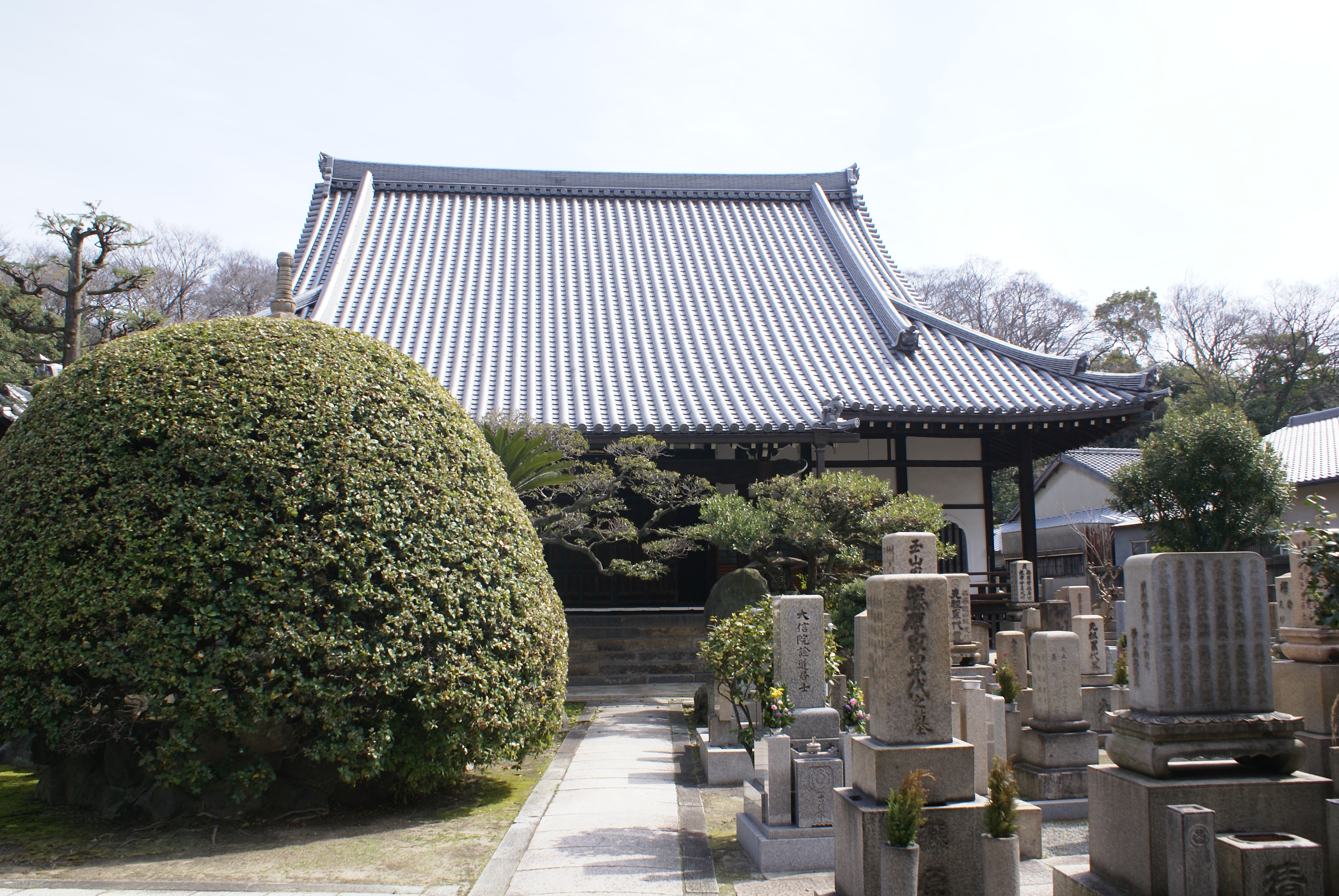
Komyoji HondoŌĆ”
Facing Matsuyamachi-suji Street to the west, the main temple gate isŌĆ”
-
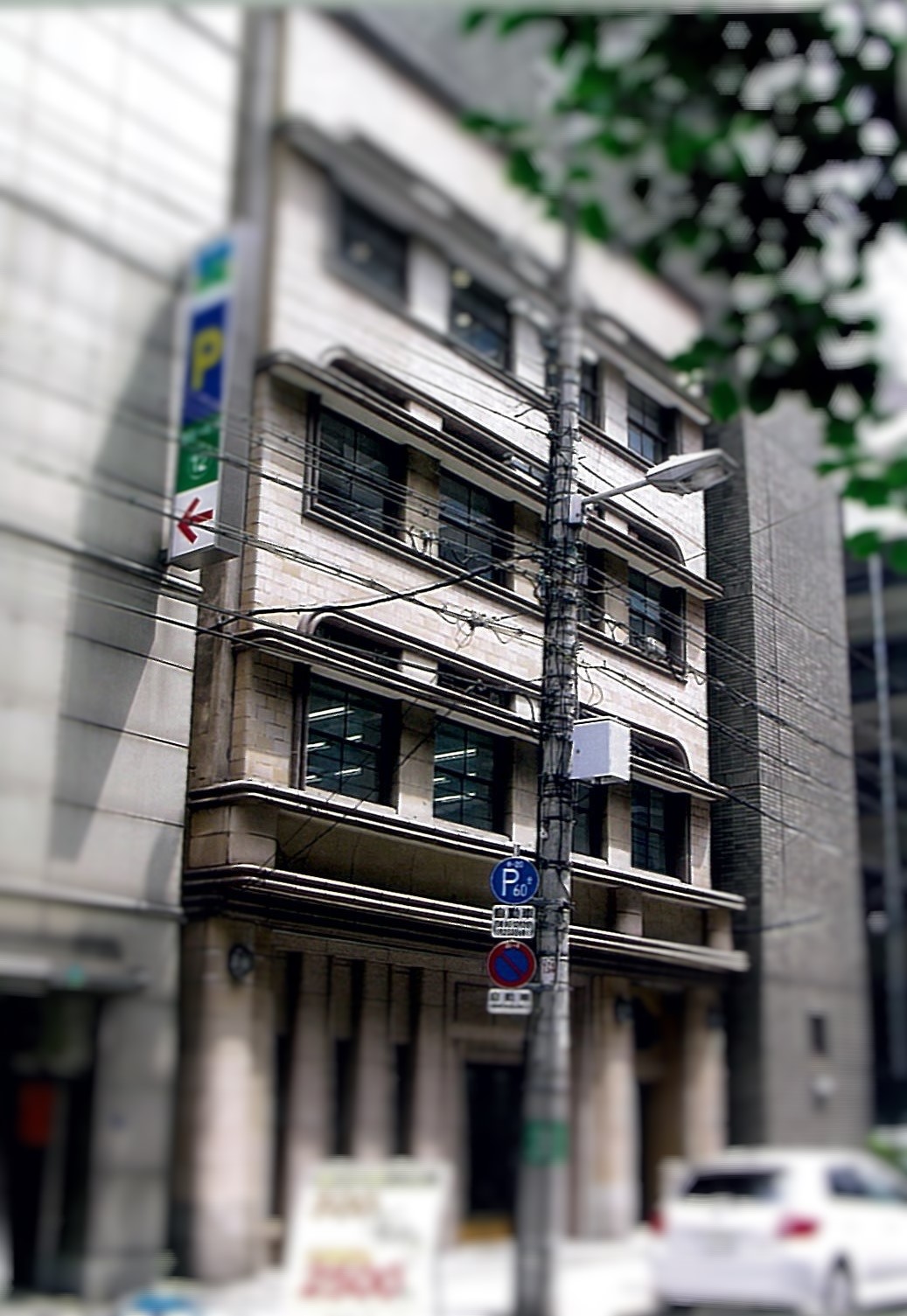
Ogawa & Co., ŌĆ”
Ogawa ’╝å Co. Ltd. was founded in Osaka in 1893 (Meiji 26). Ogawa is tŌĆ”
-
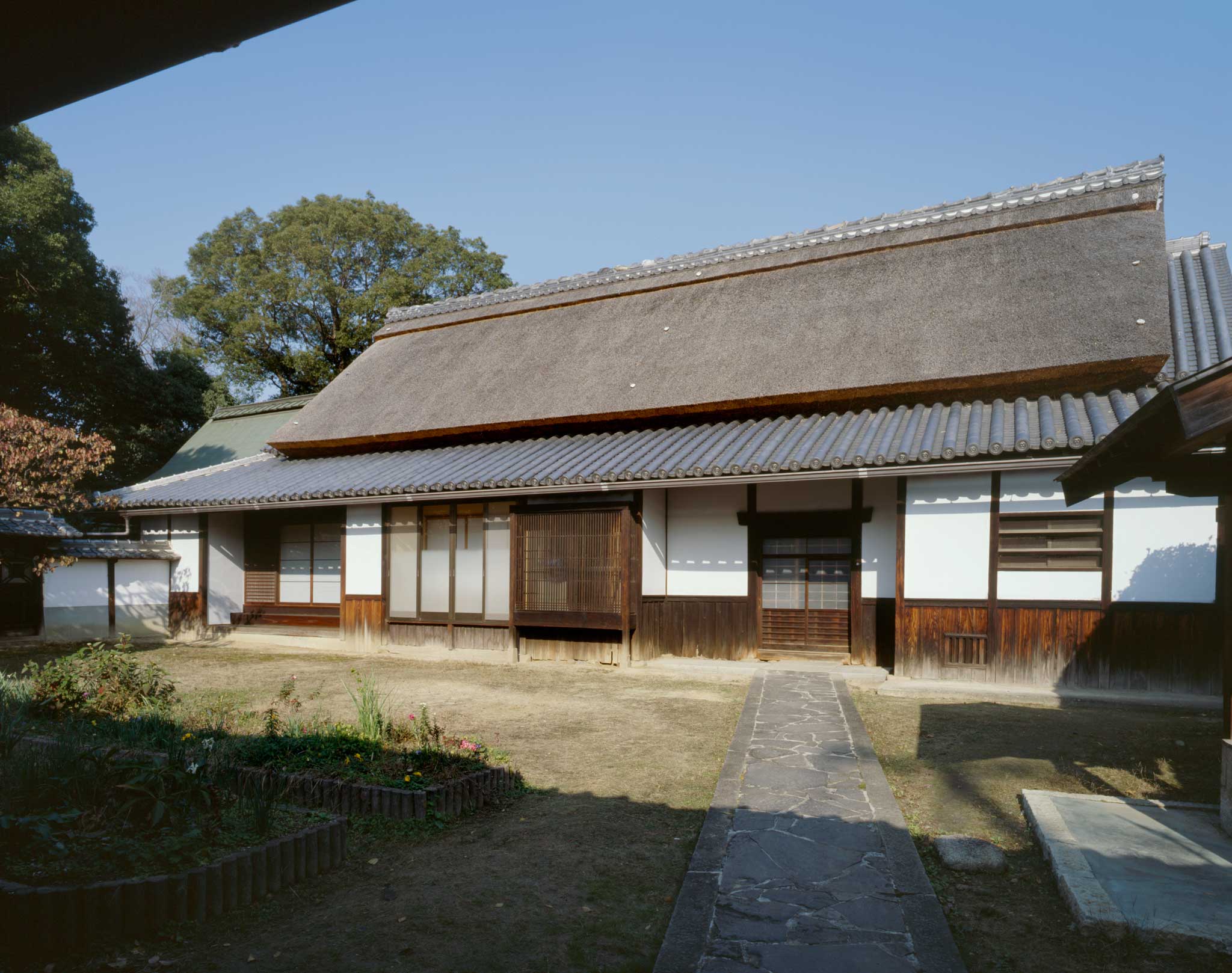
The MatsumuraŌĆ”
The residence of village headmen. Nagayamon(a gate and long house foŌĆ”
more’╝×
