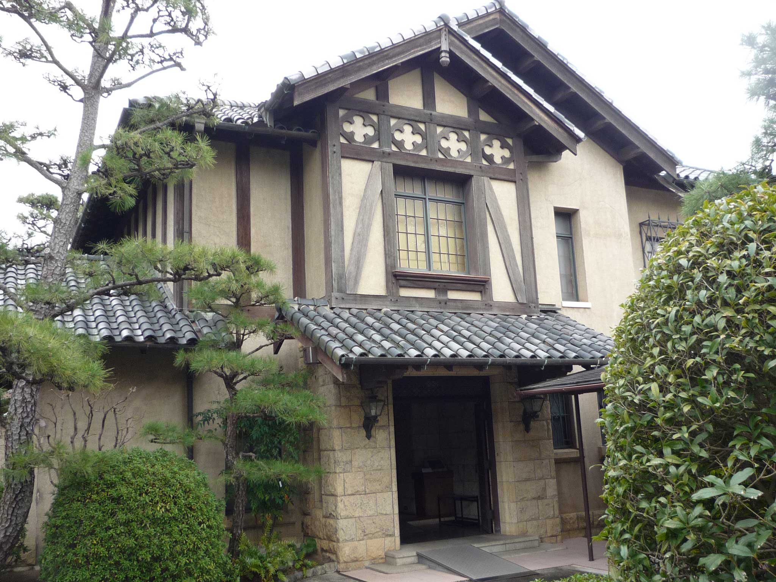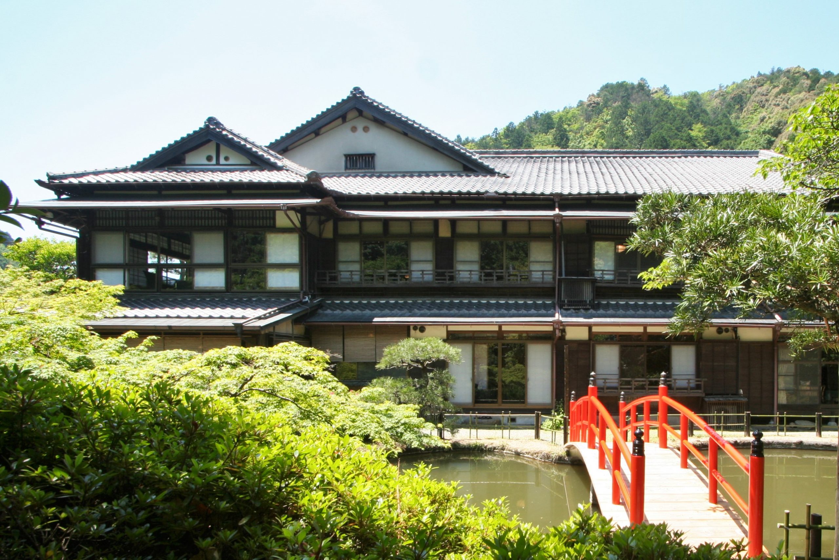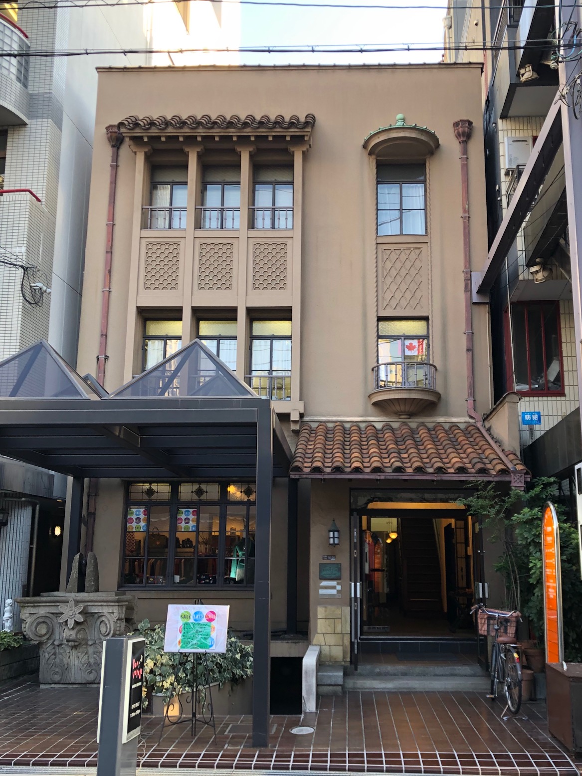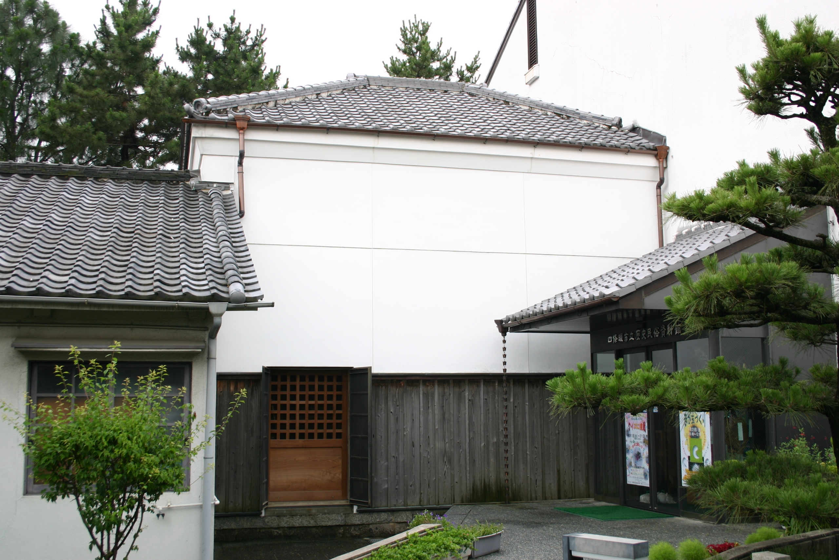

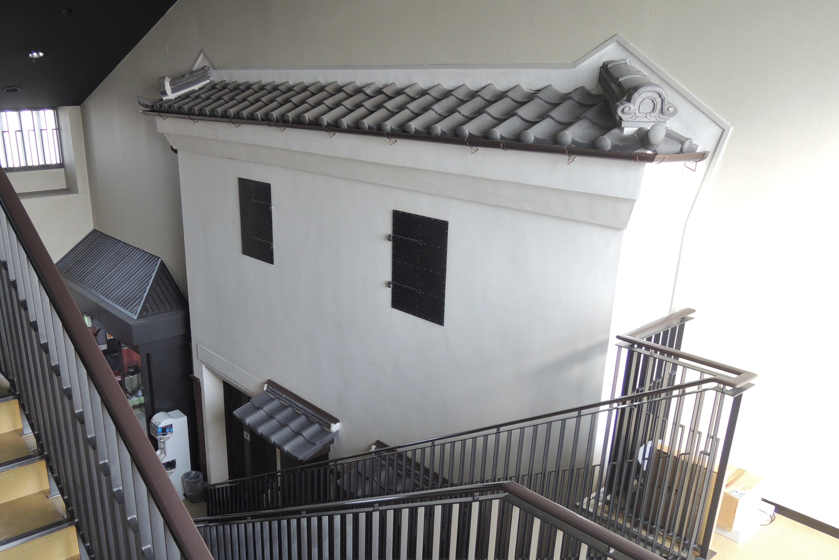
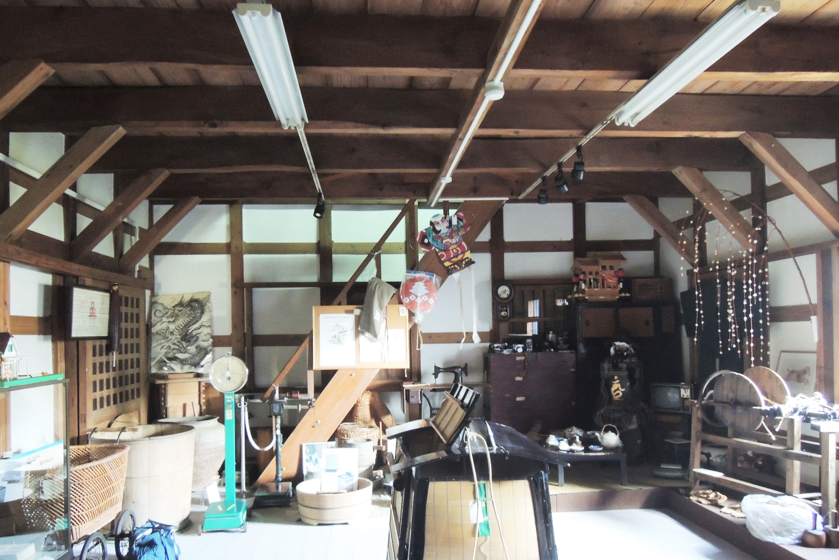
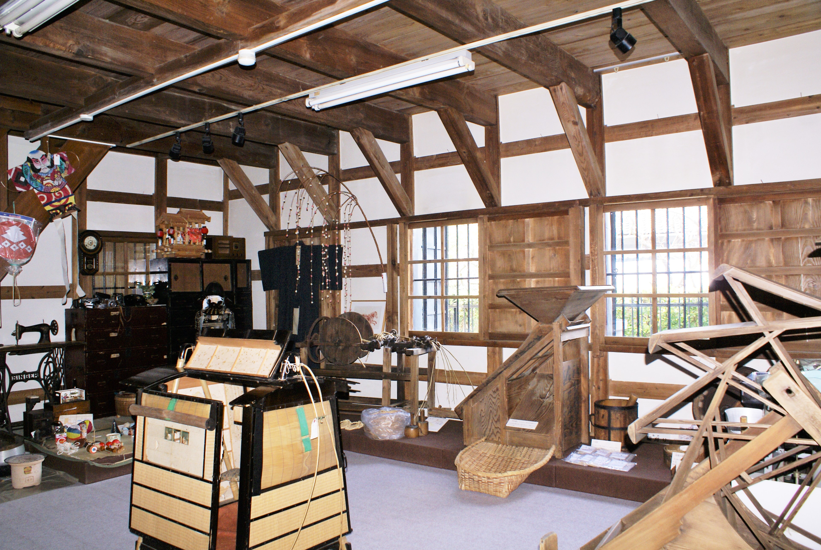
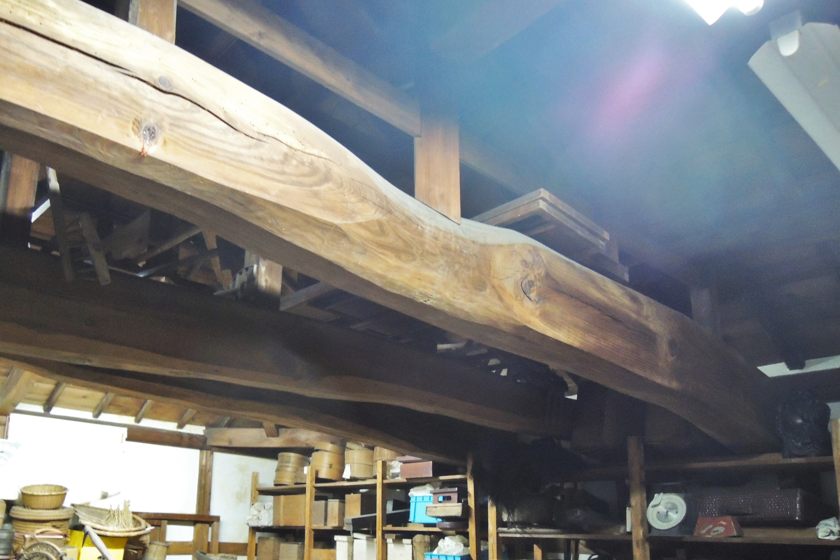

Name The exhibition room of Shijonawate Municipal History and Folklore Museum Address 3-7 Tsukawakicho, Shijonawate City TEL/FAX ’╝É’╝Ś’╝Æ’╝Ź’╝ś’╝Ś’╝ś’╝Ź’╝ö’╝Ģ’╝Ģ’╝ś(TEL)/’╝É’╝Ś’╝Æ’╝Ź’╝ś’╝Ś’╝ś’╝Ź’╝ö’╝Ģ’╝ś’╝ō(FAX) HP http://www.shijonawate-rekishi.jp/ E-mail Architecture age Meiji 40ŃĆĆ/ŃĆĆ1907 Building type Government buildings Construction Dozo-zukuri (earthen-walled storehouse style) 2-story building, kawara-buki, 43ŃÄĪ Outline explanation The road in front of the museum is known as the old Higashi Koya-kaido Road. It was maintained for more than a thousand years because it was widely used and contained many public facilities. A two-story building of dozo-zukuri (earth walled storehouse) was built as the Koka branch office of Hirakata District Court in 1907 (Meiji 40). The building contained office space on the first floor and a library on the second floor. The official residence was located on the north side of the Dozo. In 1985 (Showa 60), this building was opened to the public as a museum under the name of the Shijonawate Municipal Museum of History and Folklore. The folklore materials that are exhibited in the room relate to the Dozo built in the Meiji period. The museum displays the relics excavated from the ruins in Shijonawate City like the oldest Christian tombstone in Japan, wooden clogs, and wooden coffins of the Yayoi period.Because the former office held many valuable documents, the window was quadruple pane while the interior accommodated a glass door. On the second floor, many documents were kept on the shelves. Three pine beams measuring 40 cm in height support the roof truss. The powerful grain of the wood, knots, and pine resin indicate the high quality of the beams.
Cultural property type Registered Tangible Cultural Properties Event link open to the public note 
-
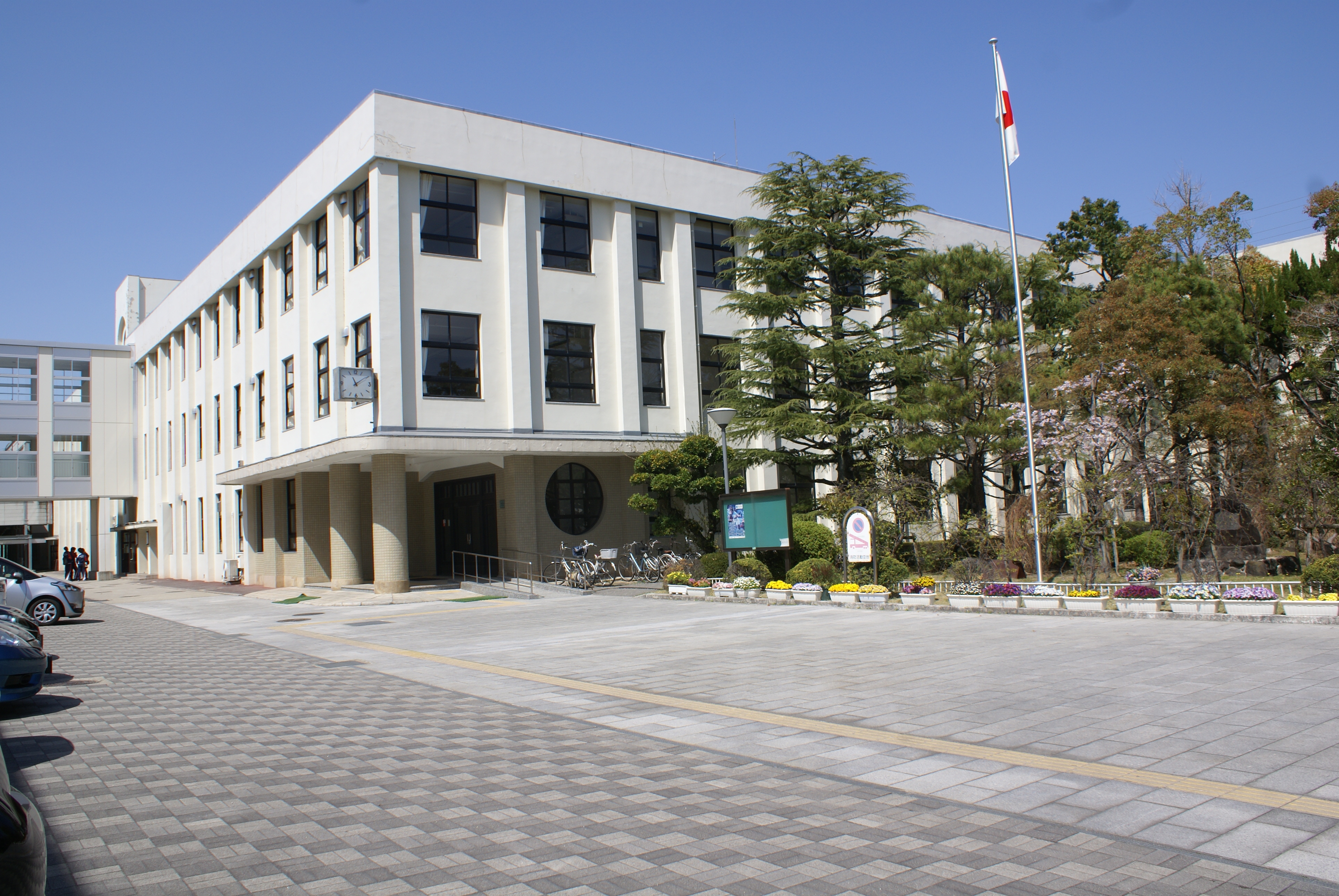
Osaka PrefectŌĆ”
Osaka Prefectural Shijonawate High School was established in 1903, tŌĆ”
-
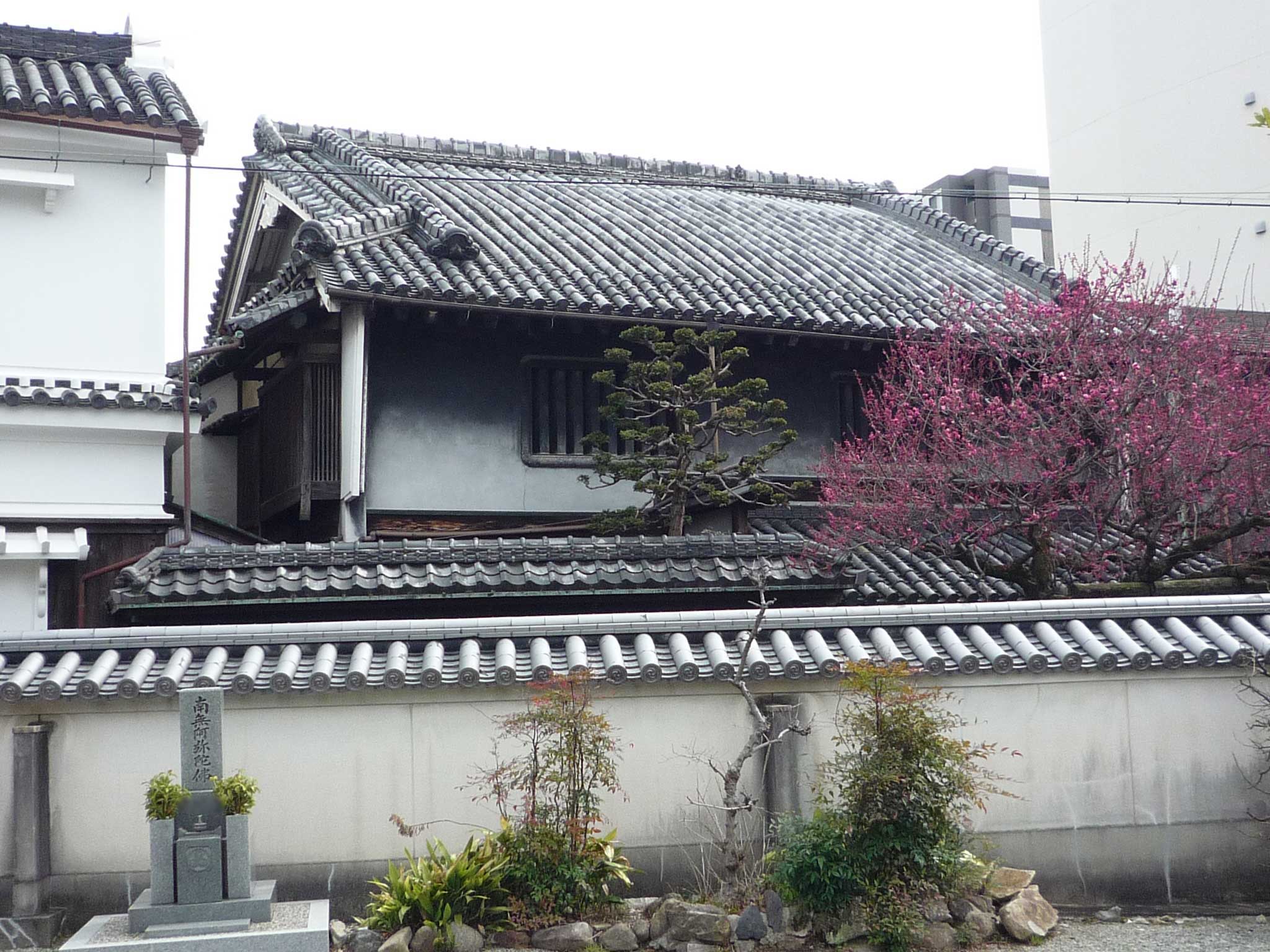
Yoshida Sake ŌĆ”
Many high ways through as stopover for supplies, Ikeda area was prosŌĆ”
-
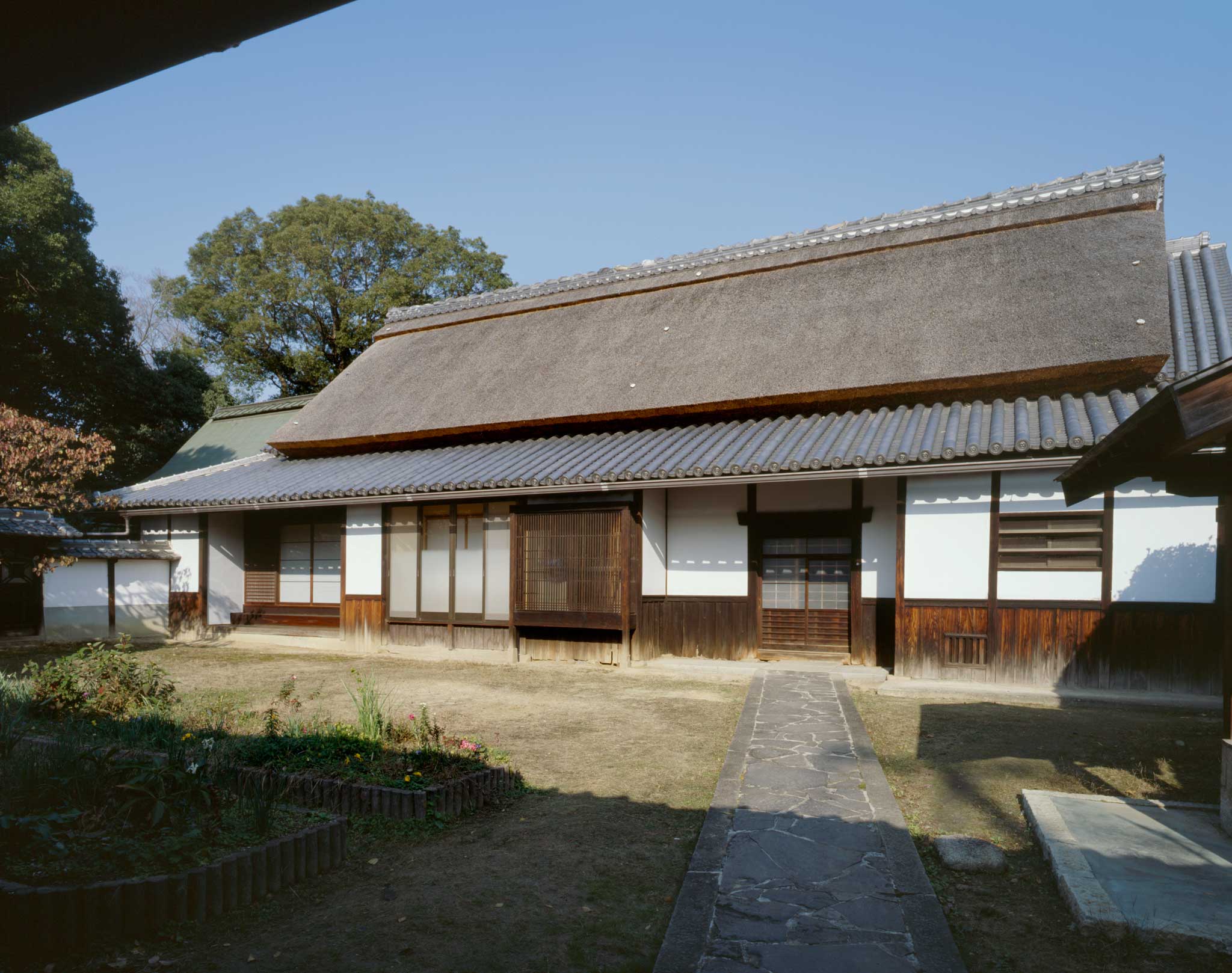
The MatsumuraŌĆ”
The residence of village headmen. Nagayamon(a gate and long house foŌĆ”
more’╝×-
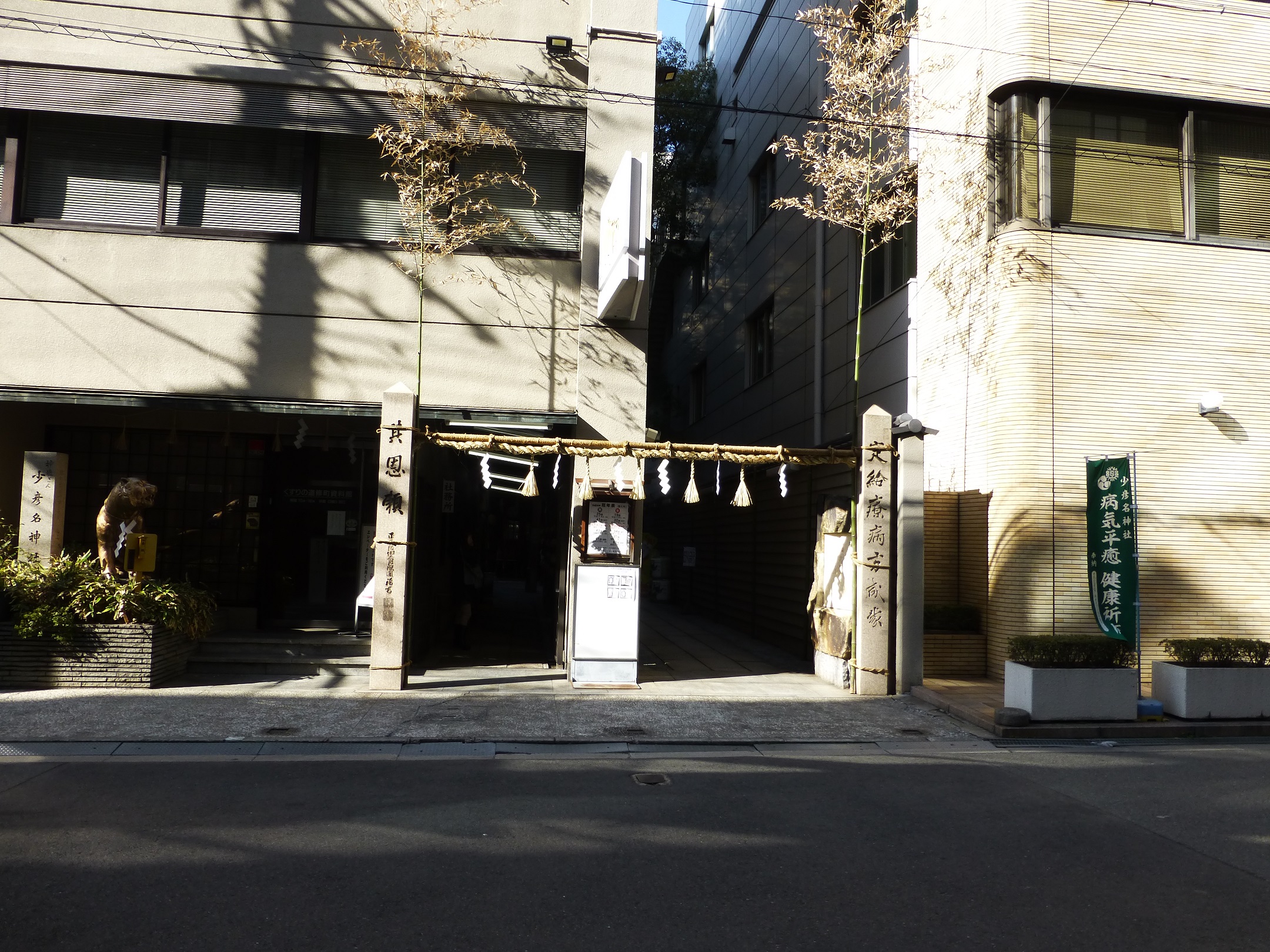
Sukunahikona ŌĆ”
Honden (Main Building), Heiden (Votive Offering Hall) and Haiden (WoŌĆ”
-
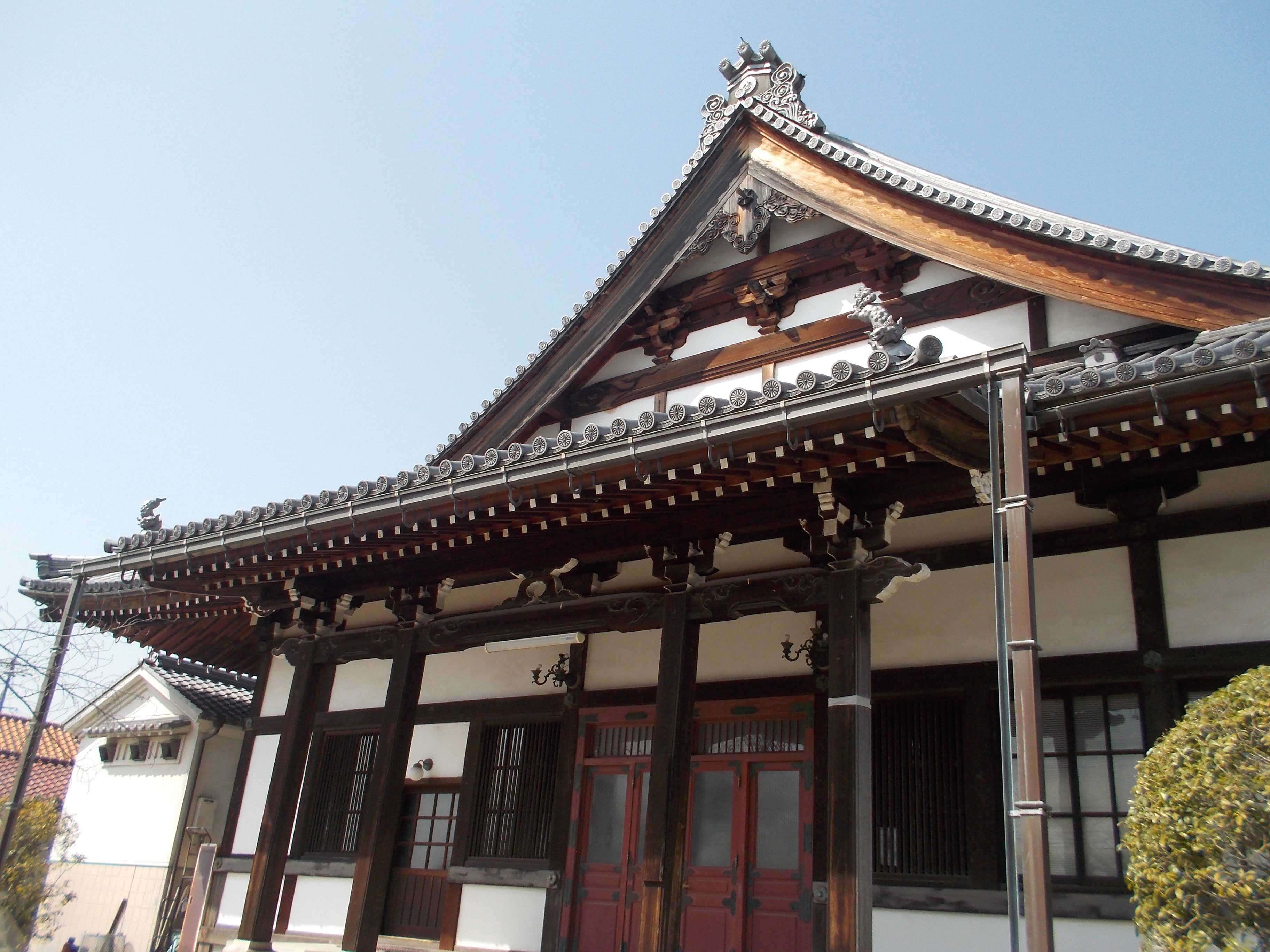
The Senriji ŌĆ”
This is a diversionŃĆĆofŃĆĆa part of theŃĆĆFeastŃĆĆAssemblyŃĆĆHallŃĆĆfor Showa EŌĆ”
-
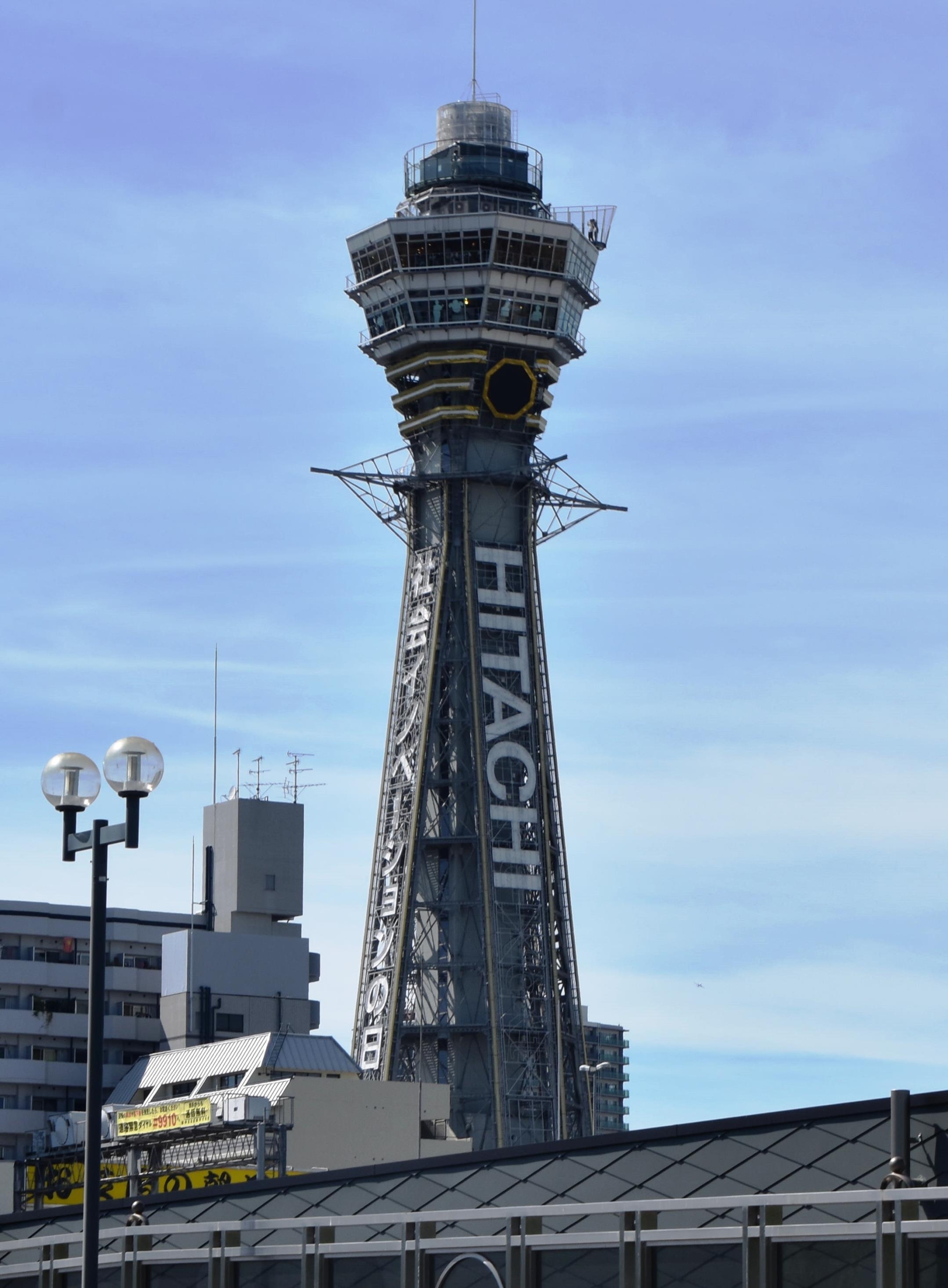
Tsuuten-Kaku
The existing Tsutenkaku Tower is the second one and it was completedŌĆ”
more’╝×
ŃüōŃü«ŃéóŃéżŃé│Ńā│ŃüīŃüéŃéŗÕåÖń£¤ŃéÆŃé»Ńā¬ŃāāŃé»ŃüÖŃéŗŃü©õ╝ØńĄ▒ÕĘźµ│ĢŃü«Ķ®│ń┤░Ńüīńó║Ķ¬ŹŃü¦ŃüŹŃüŠŃüÖŃĆé

