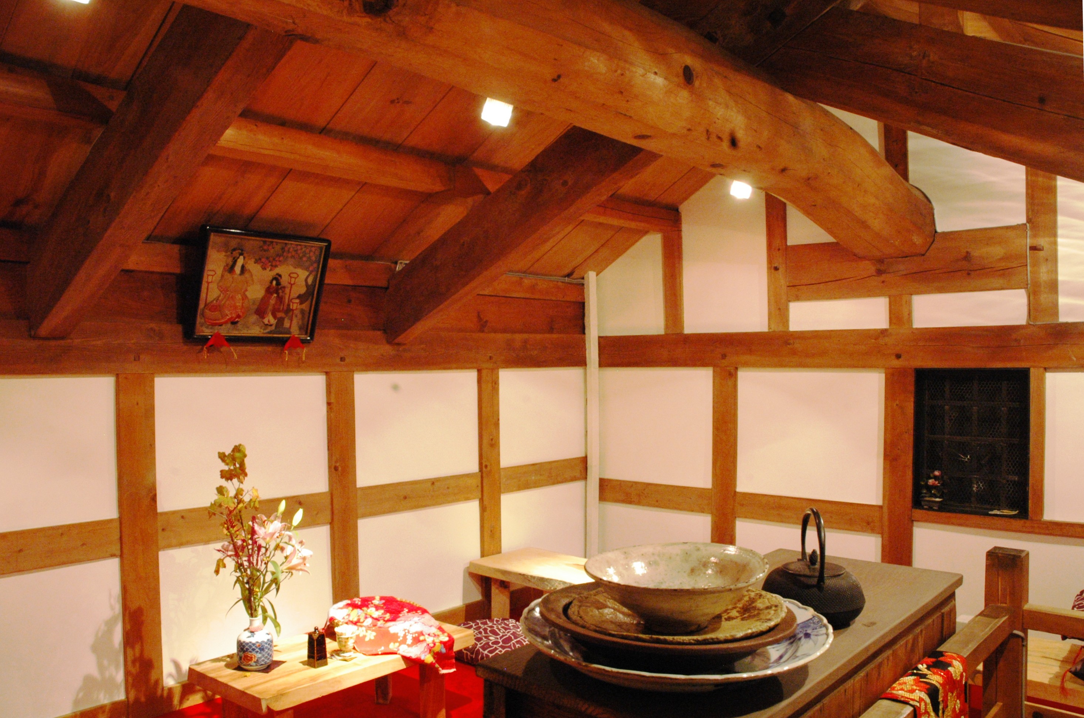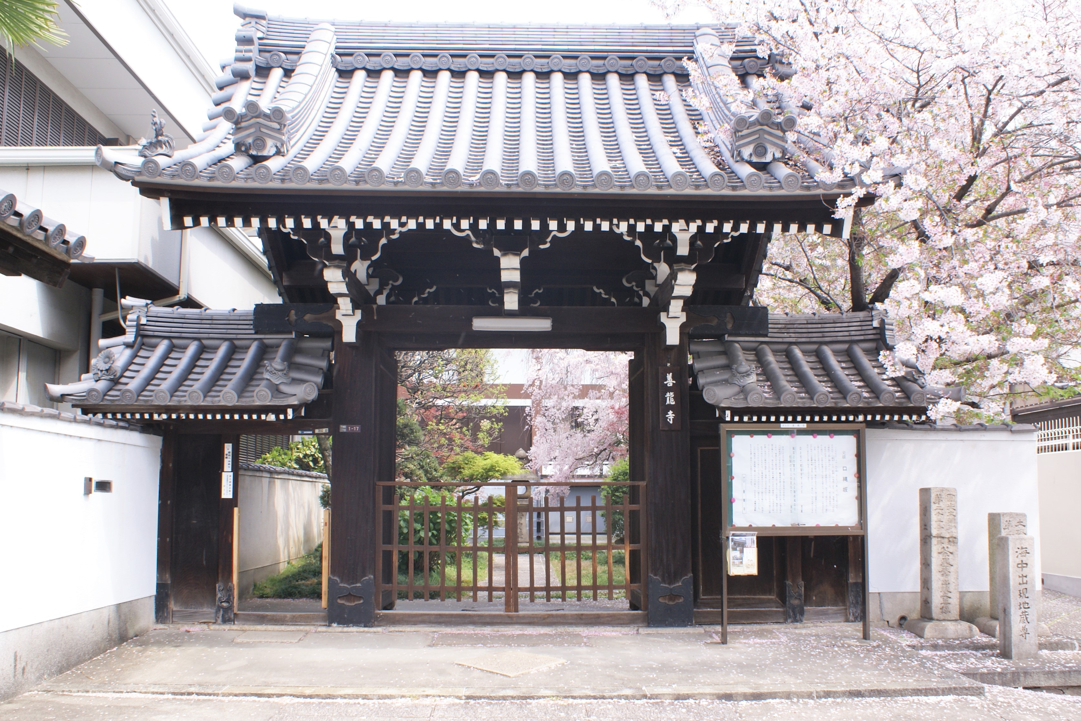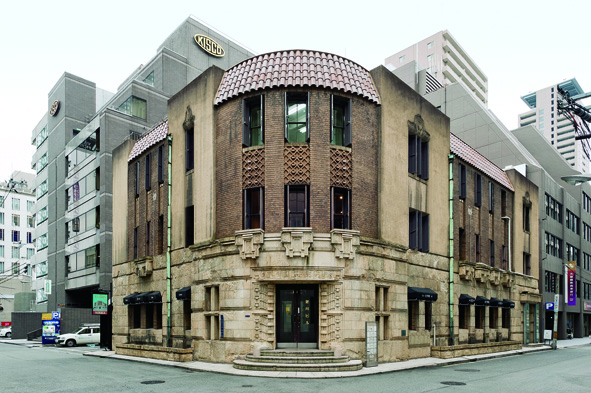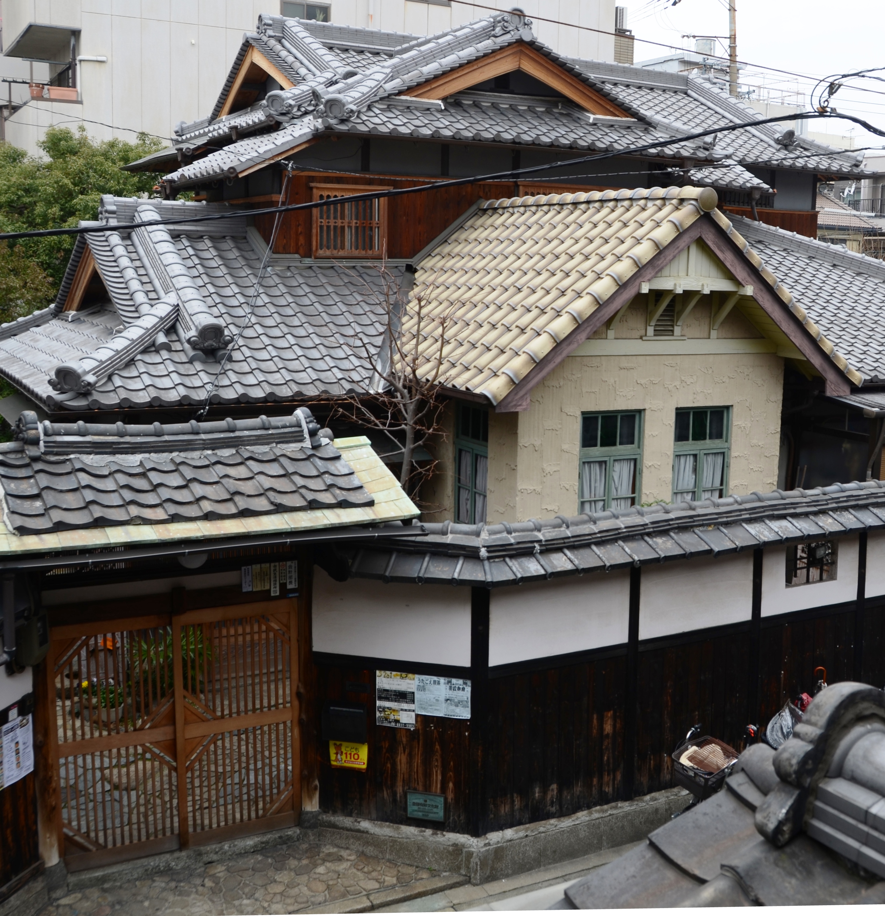
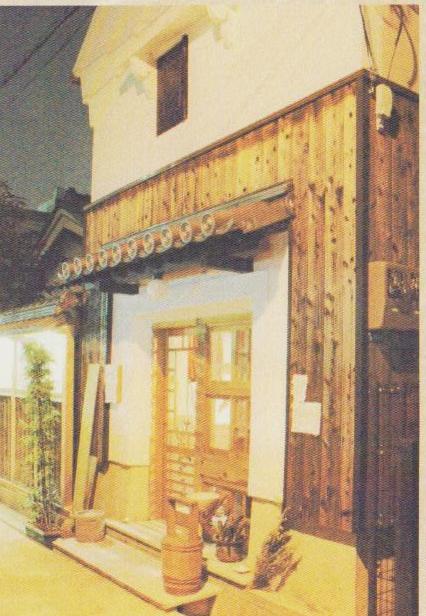
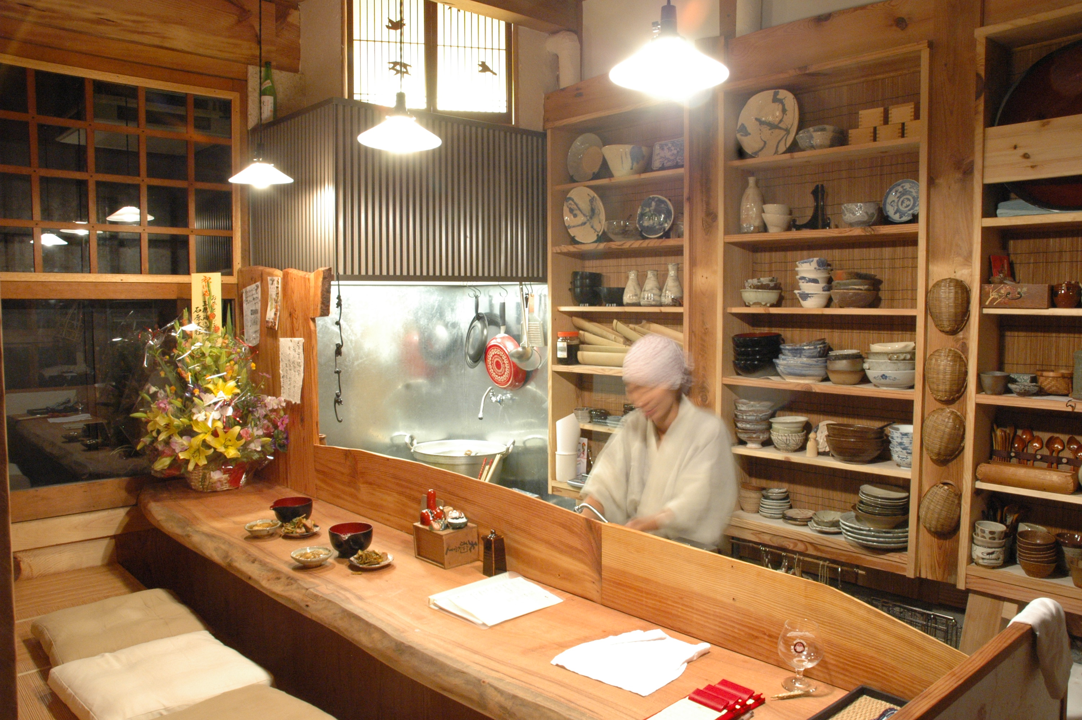
Name The Teranishis Residence Address 1-50-25 Hannan-Cho, Abeno-Ku, Osaka TEL/FAX 06-6624-7618(TEL)/06-6622-8499(FAX) HP www.teranishike.com E-mail teranishikouiti@yahoo.co.jp Architecture age 1926 Building type Residential buildings Construction Main House:two-story,wooden, a hip-and-gable roof with kawara tiles Warehouse:two-story,formal tile roofing Outline explanation The typical detached house constructed in the late Taisho Period, a Western-style reception room is placed next to the Japanese style main entrance. It is not only interior but the appearance is designed in the Western-style with the Western kawara tile roofing. A corridor in the middle on the first floor is ensuring the privacy of each room, it shows the influence of Taisho Democracy. This house was called ‘The Villa in the field’ because this area was under the construction of the land readjustment project when it was built. It is used for the handmade exhibitions, flower arrangement exhibitions,etc. by the local people beside the residential purpose. Also the warehouse is used as a restaurant.
Cultural property type Registered Tangible Cultural Properties Event link open to the public closed note 
-
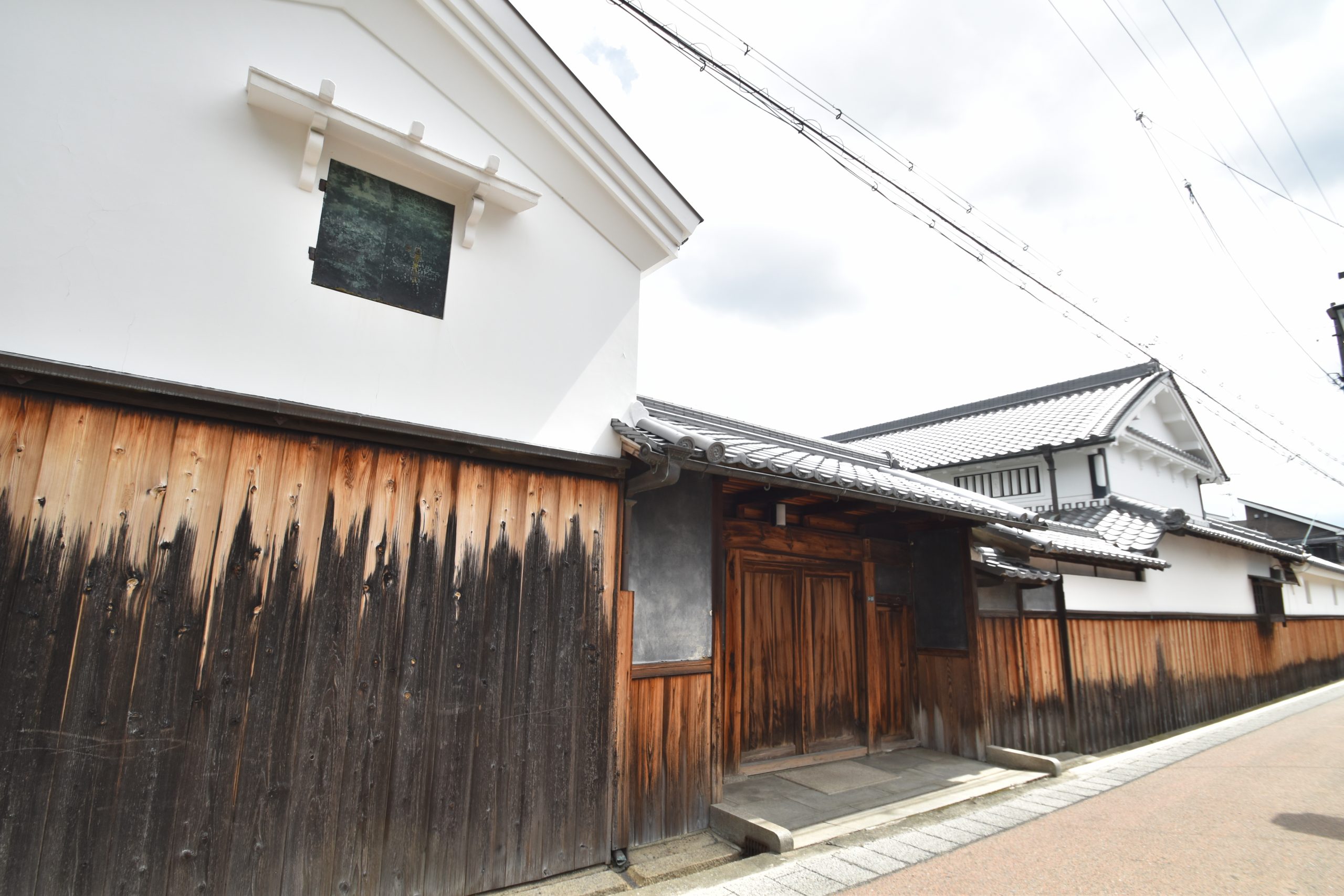
The Fujimoto ŌĆ”
The front gate of this residence faces the road that goes directly sŌĆ”
-
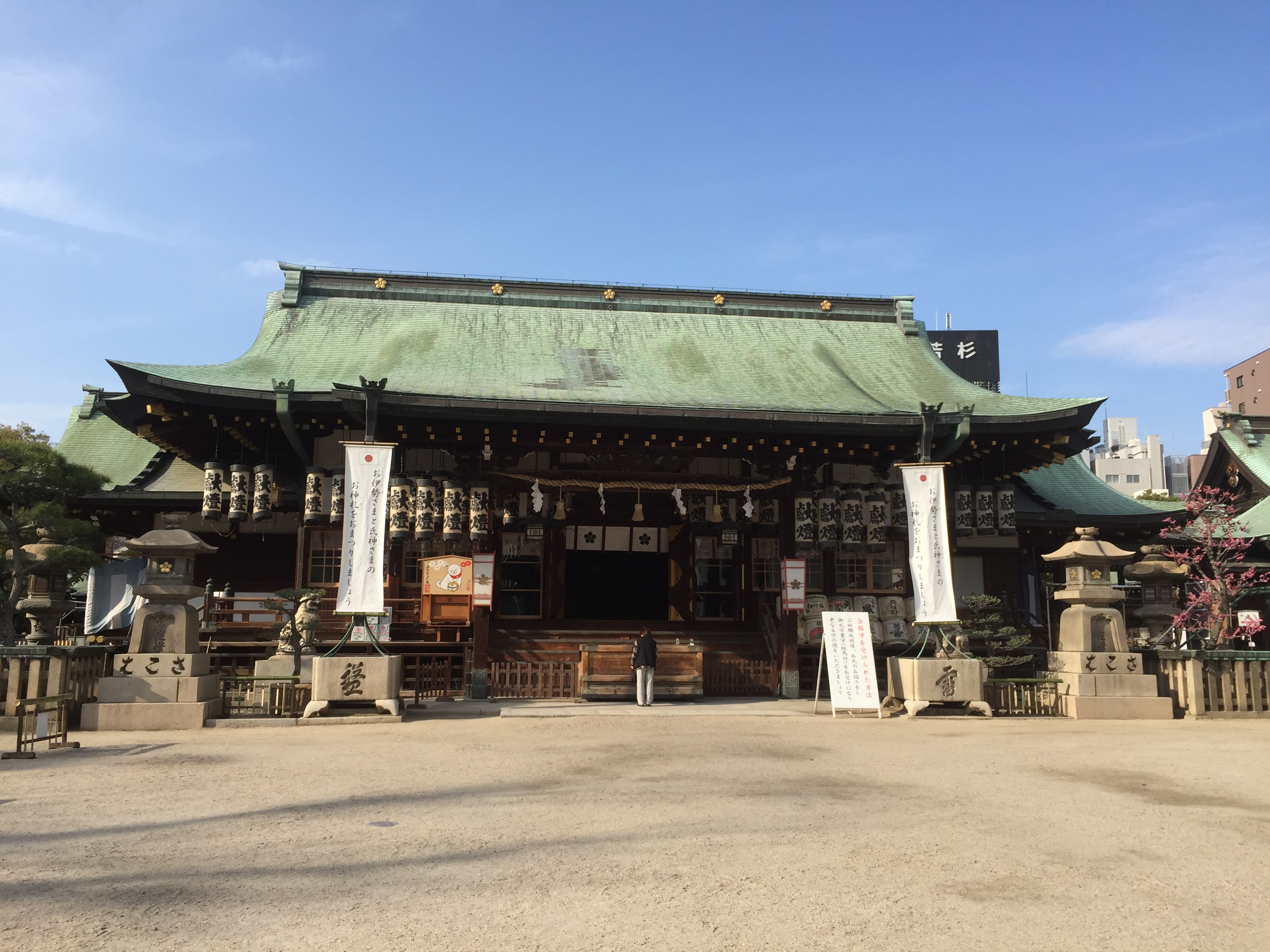
Osaka TemmangŌĆ”
There are three registered tangible cultural properties (architecturŌĆ”
-
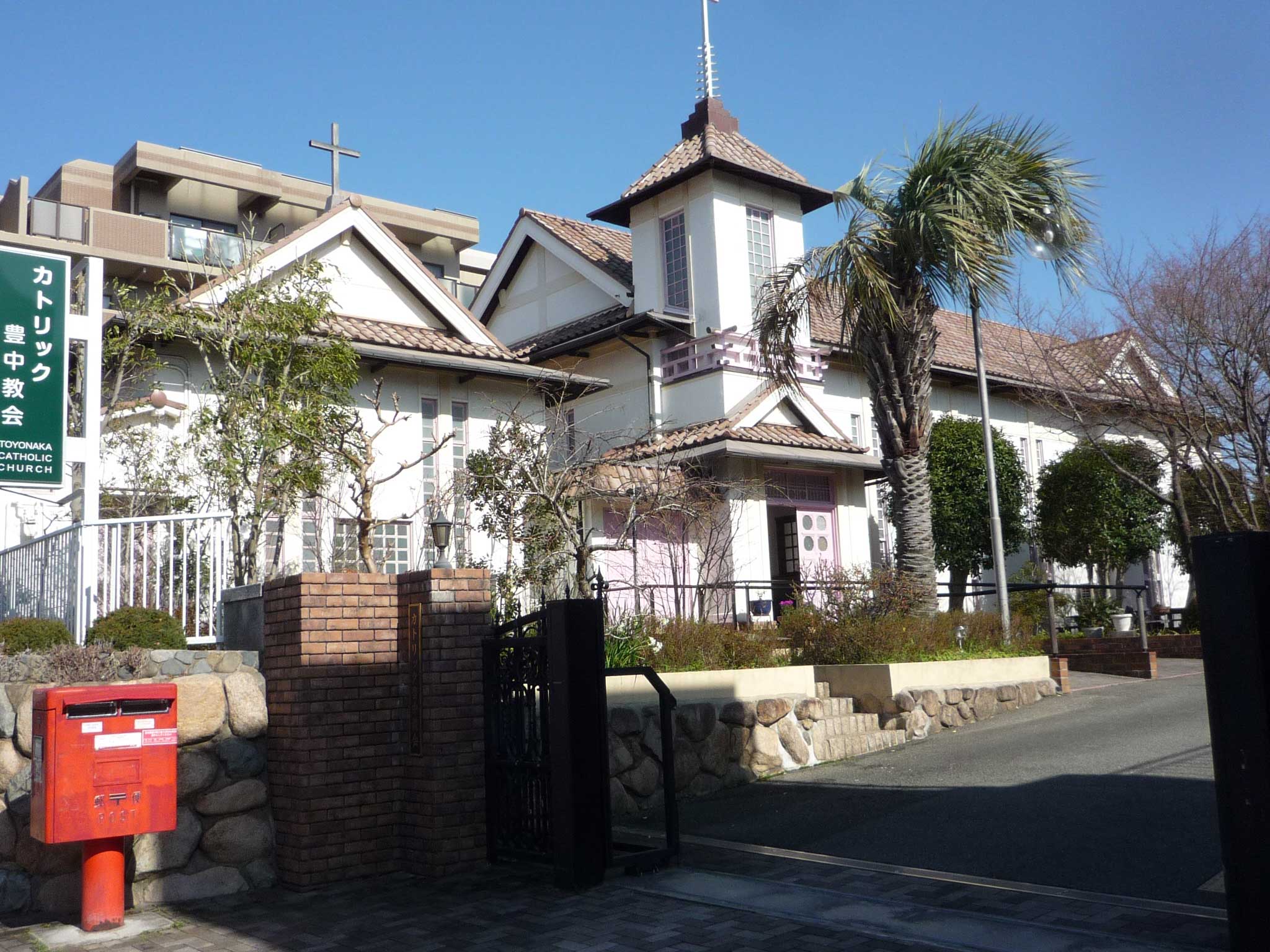
Catholic ToyoŌĆ”
Catholic Toyonaka Church was built in Showa 14 as a point of HokuseŌĆ”
more’╝×-

Miyukimori TeŌĆ”
A single story wooden shrine architecture. Located at the southwest ŌĆ”
-
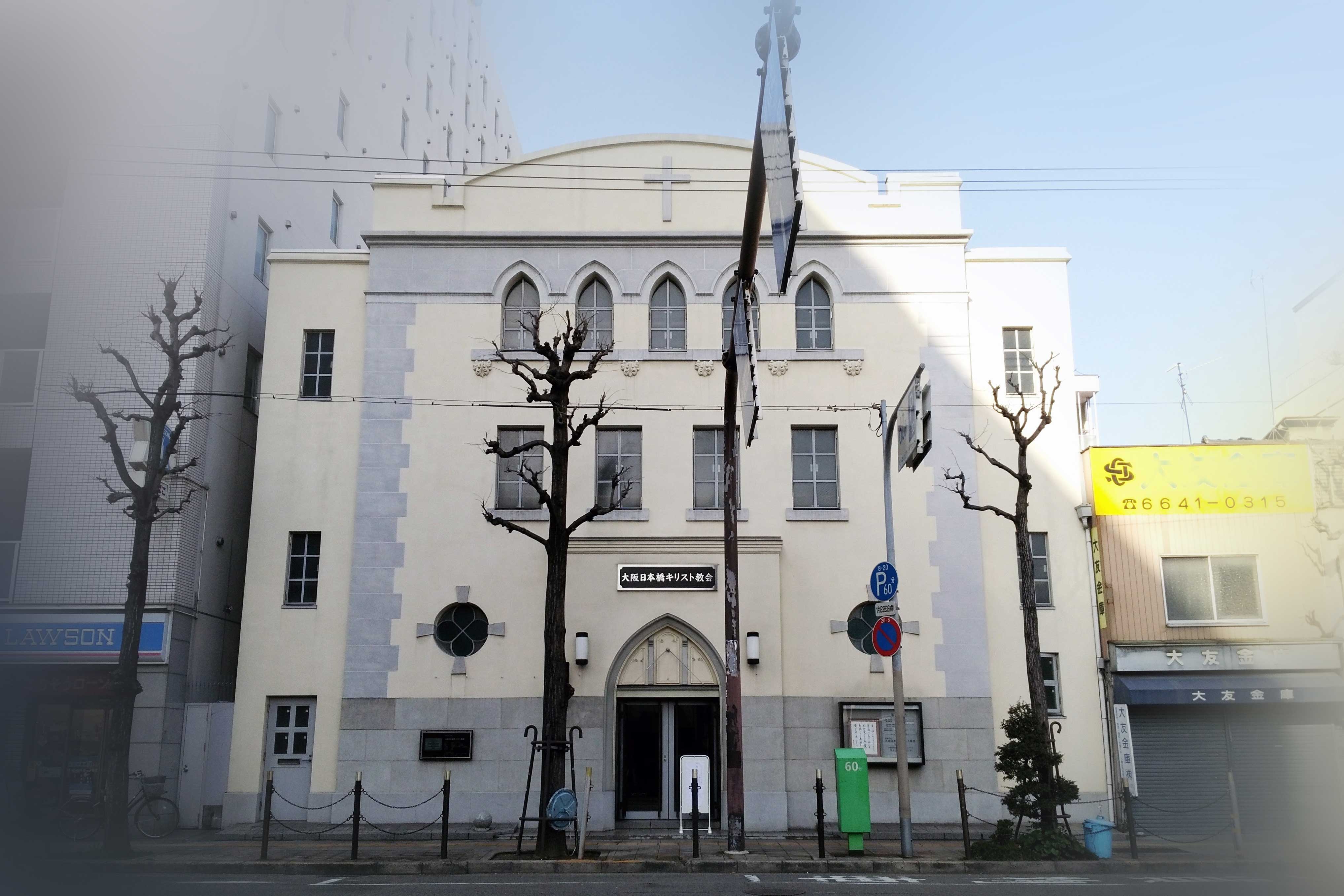
Osaka NipponbŌĆ”
A reinforced concrete structured building in late Taisho Period. LocŌĆ”
-
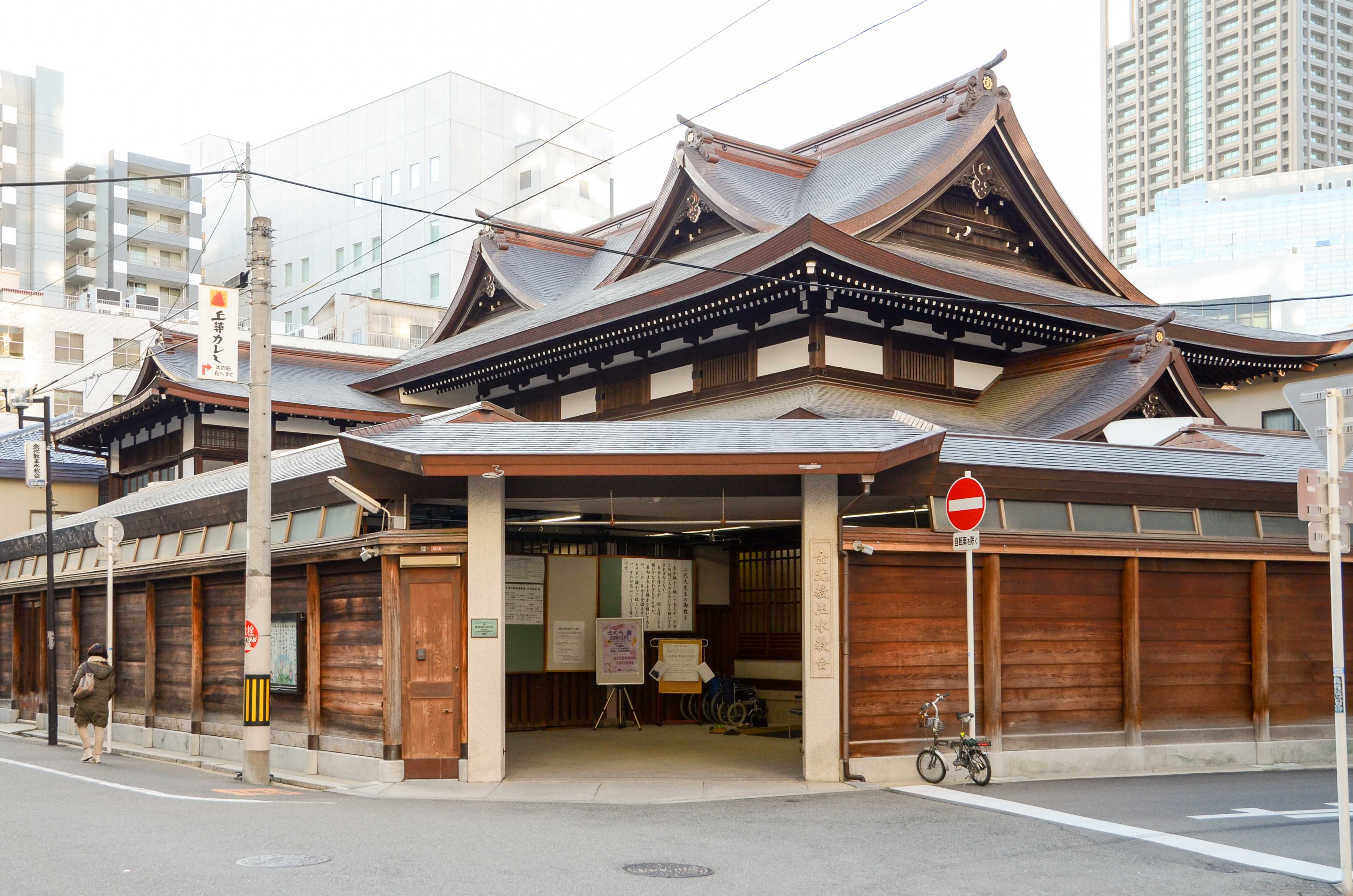
Konko Church ŌĆ”
A single-story, partly two-stories large wooden Japanese style archiŌĆ”
more’╝×
ŃüōŃü«ŃéóŃéżŃé│Ńā│ŃüīŃüéŃéŗÕåÖń£¤ŃéÆŃé»Ńā¬ŃāāŃé»ŃüÖŃéŗŃü©õ╝ØńĄ▒ÕĘźµ│ĢŃü«Ķ®│ń┤░Ńüīńó║Ķ¬ŹŃü¦ŃüŹŃüŠŃüÖŃĆé
