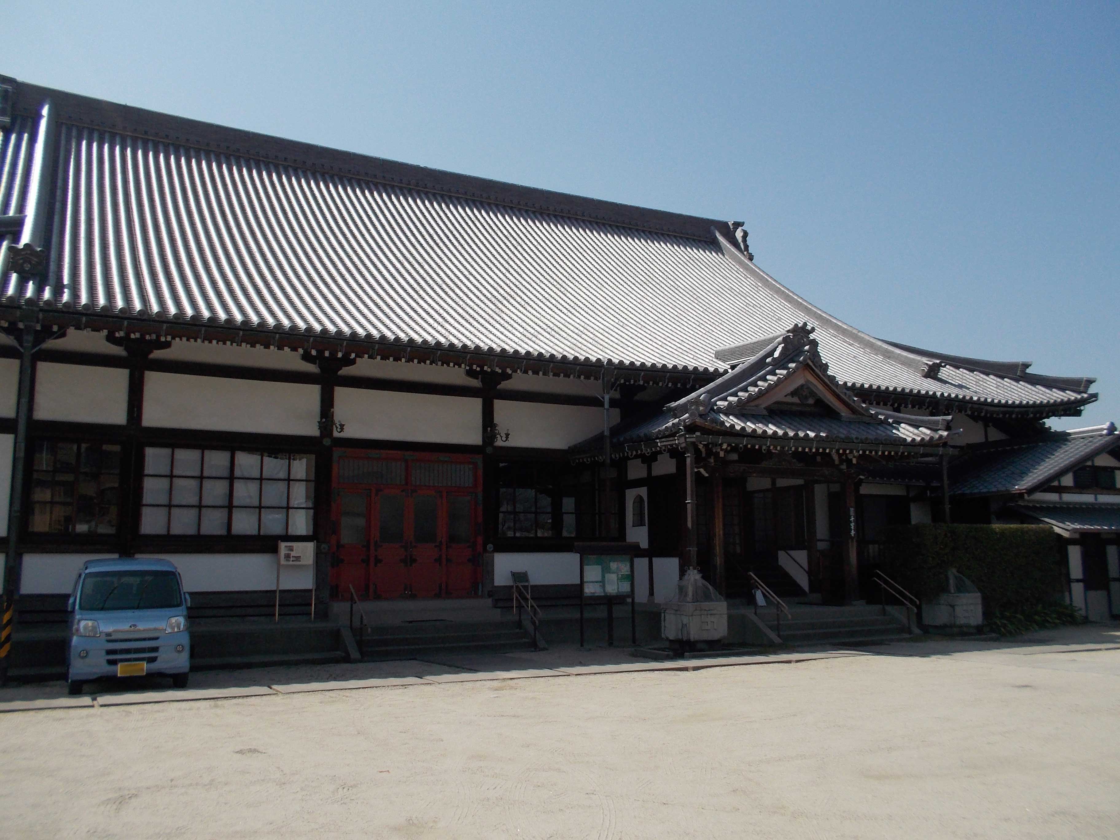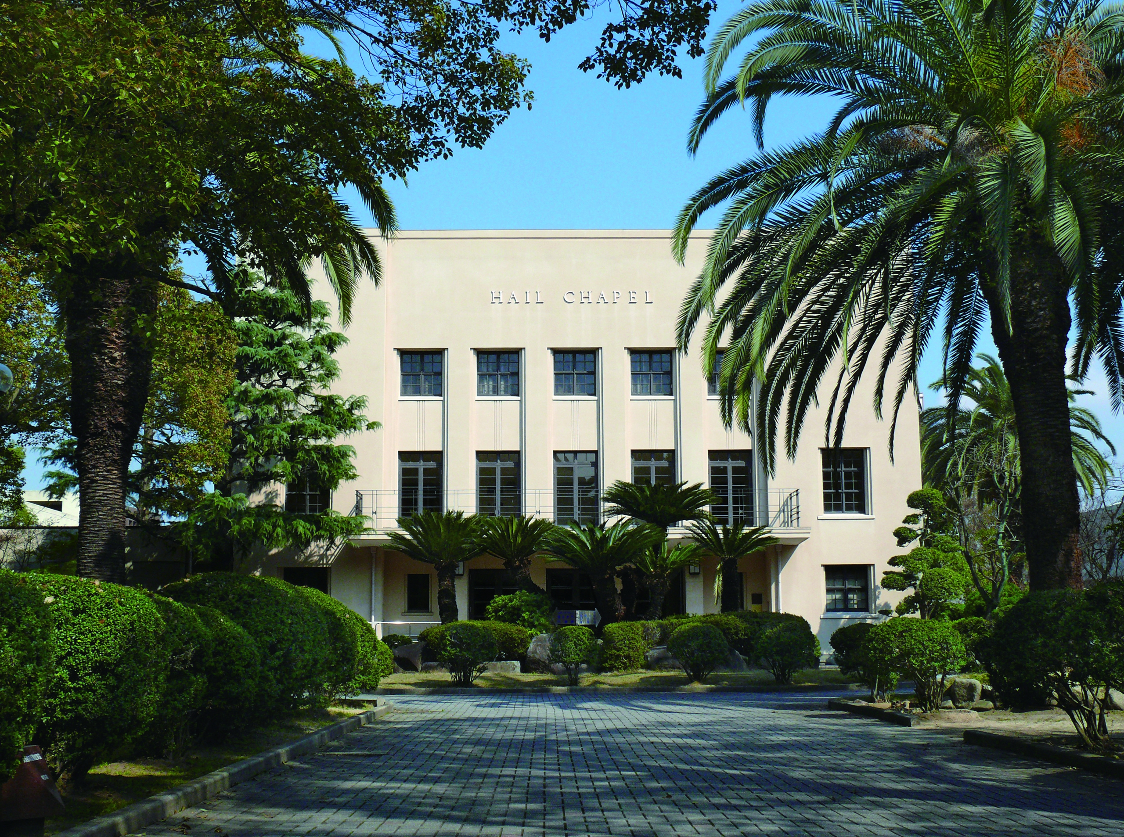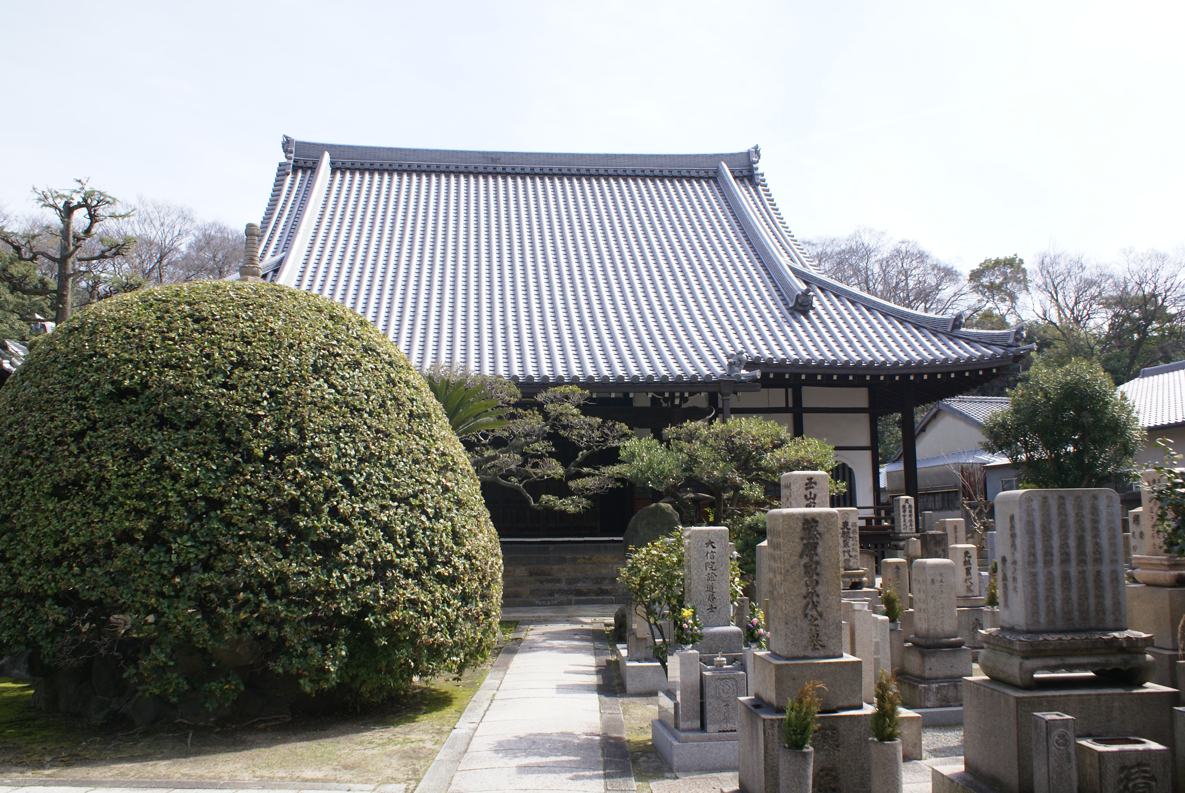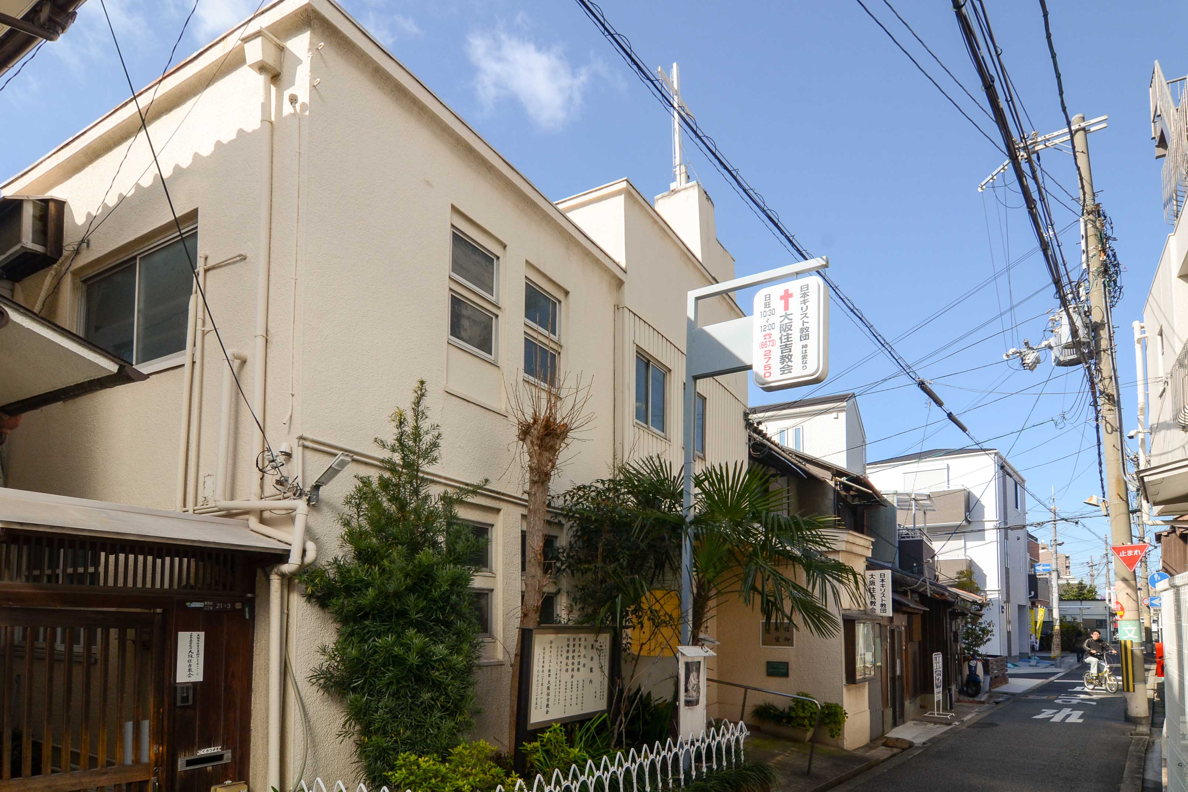ŃüōŃü«ŃéóŃéżŃé│Ńā│ŃüīŃüéŃéŗÕåÖń£¤ŃéÆŃé»Ńā¬ŃāāŃé»ŃüÖŃéŗŃü©õ╝ØńĄ▒ÕĘźµ│ĢŃü«Ķ®│ń┤░Ńüīńó║Ķ¬ŹŃü¦ŃüŹŃüŠŃüÖŃĆé
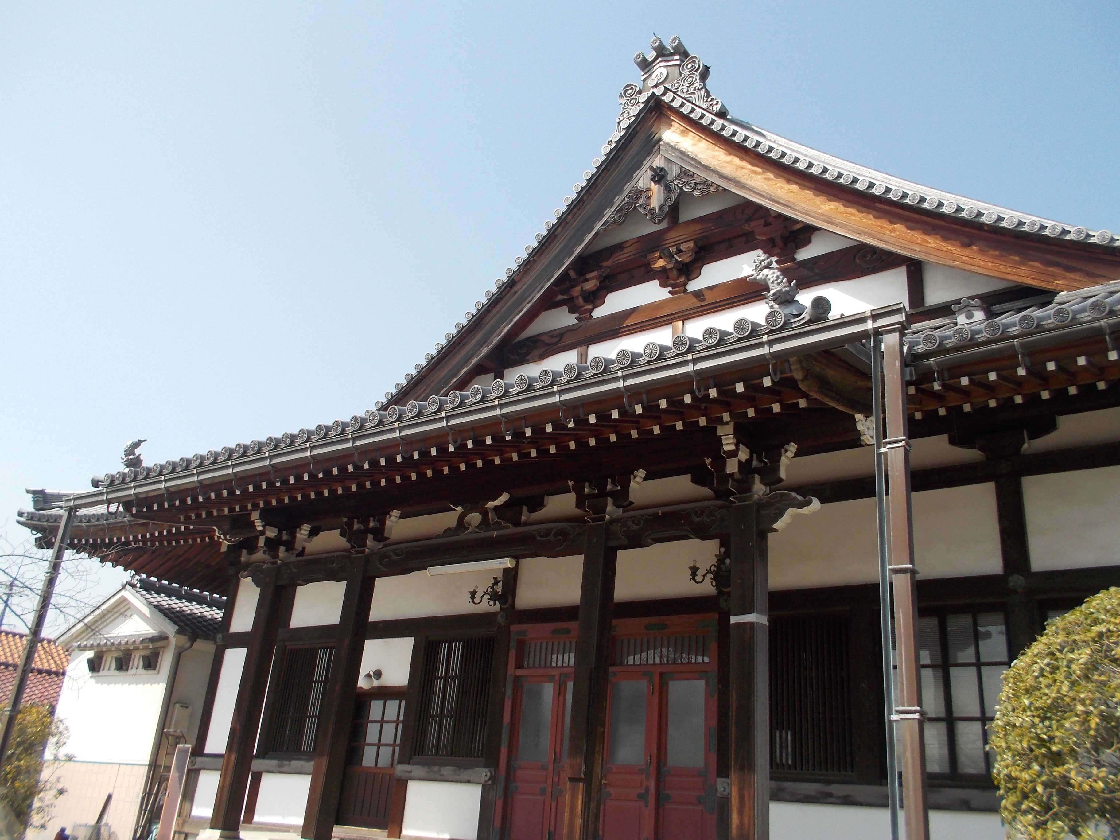
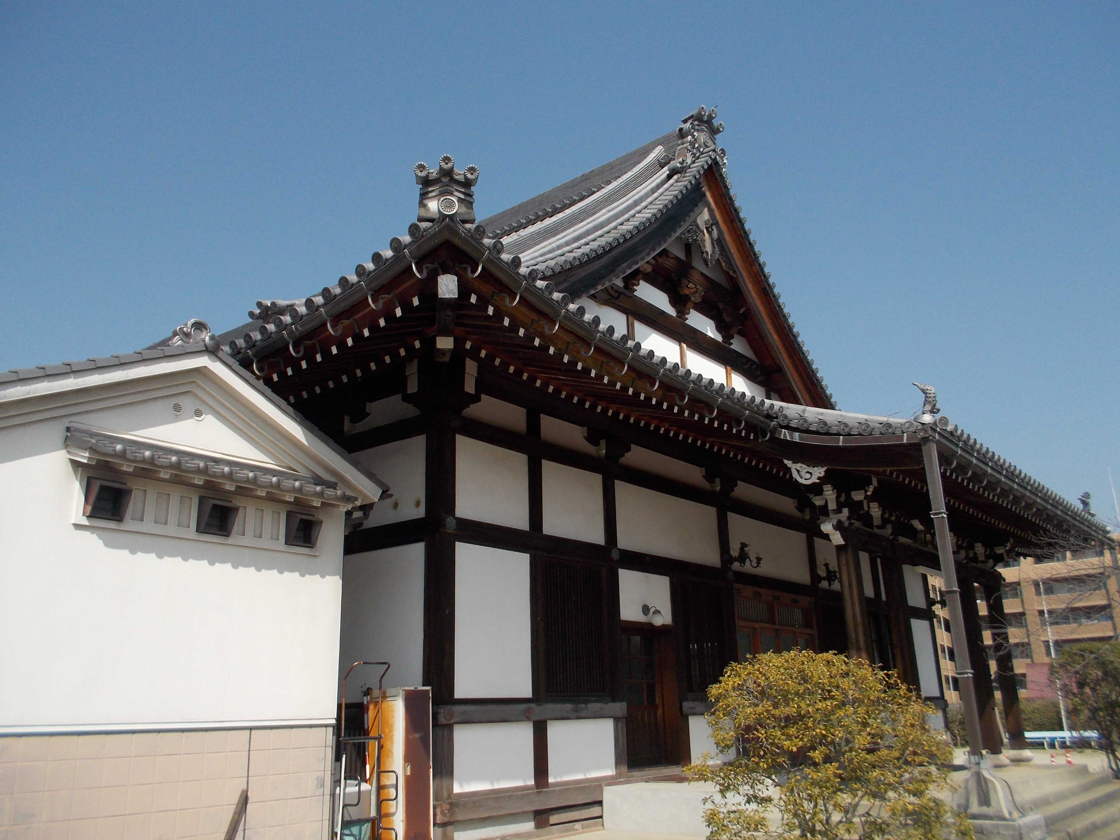
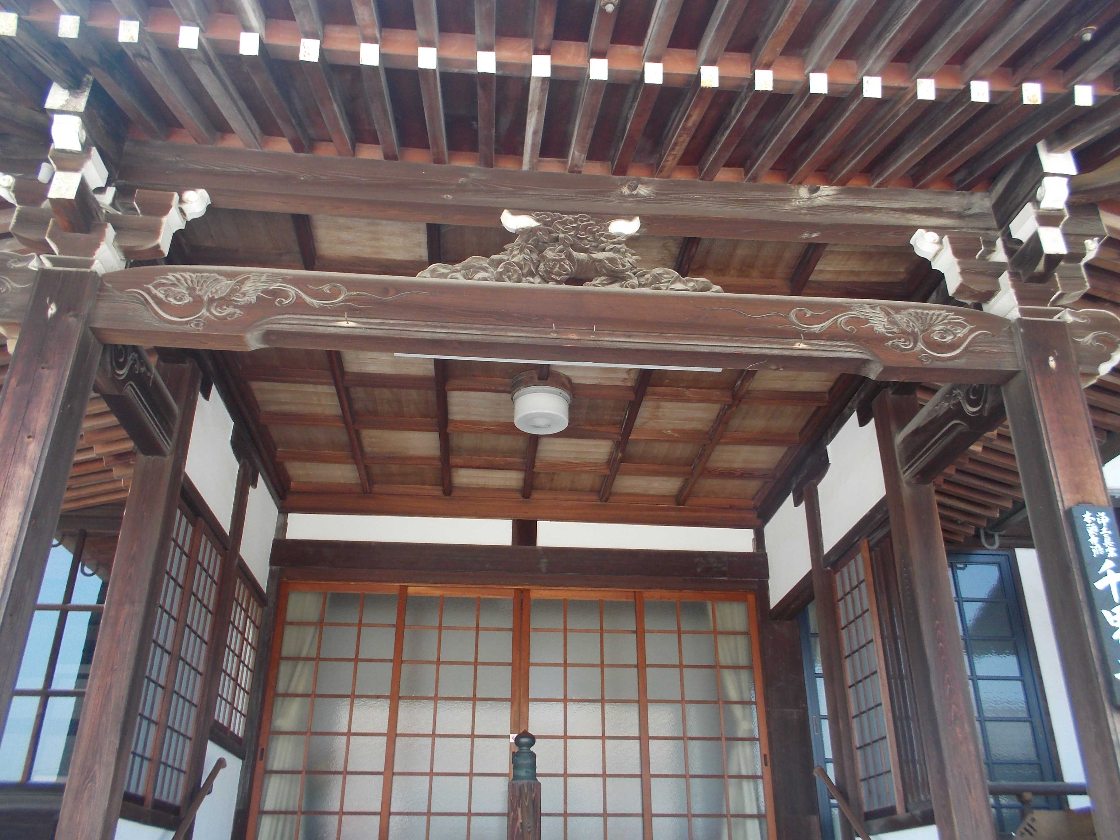
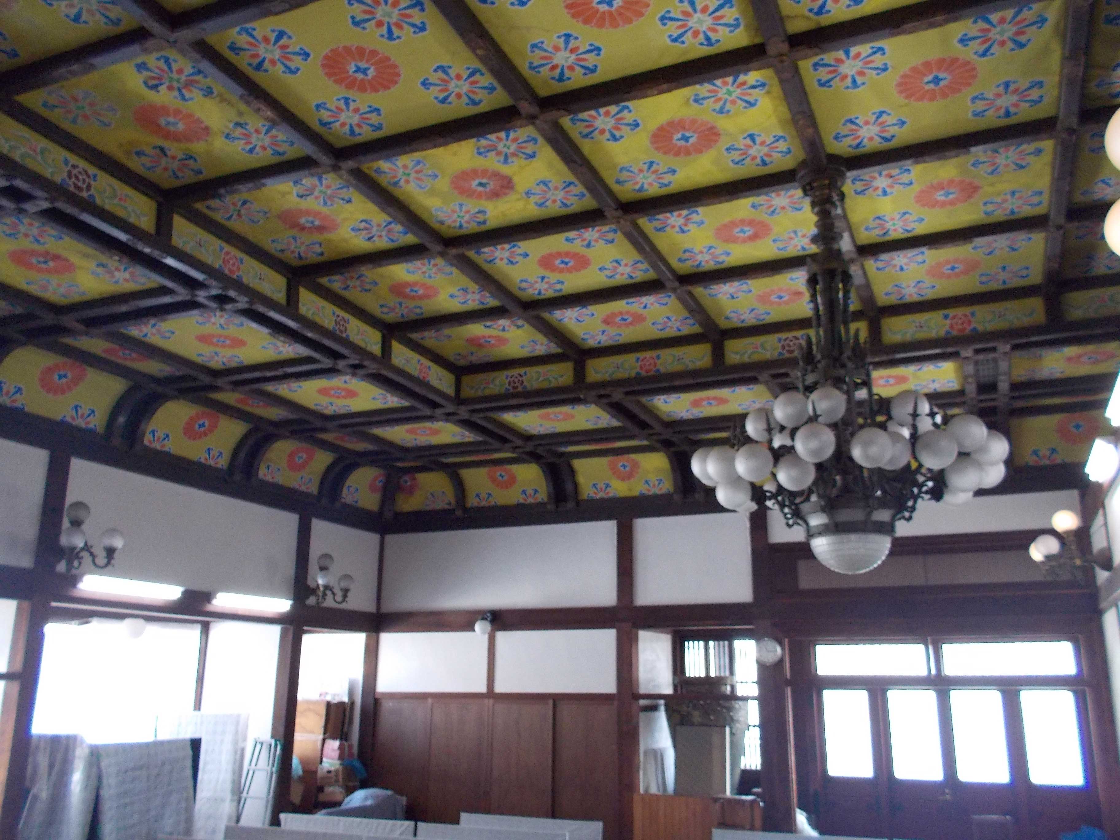


-
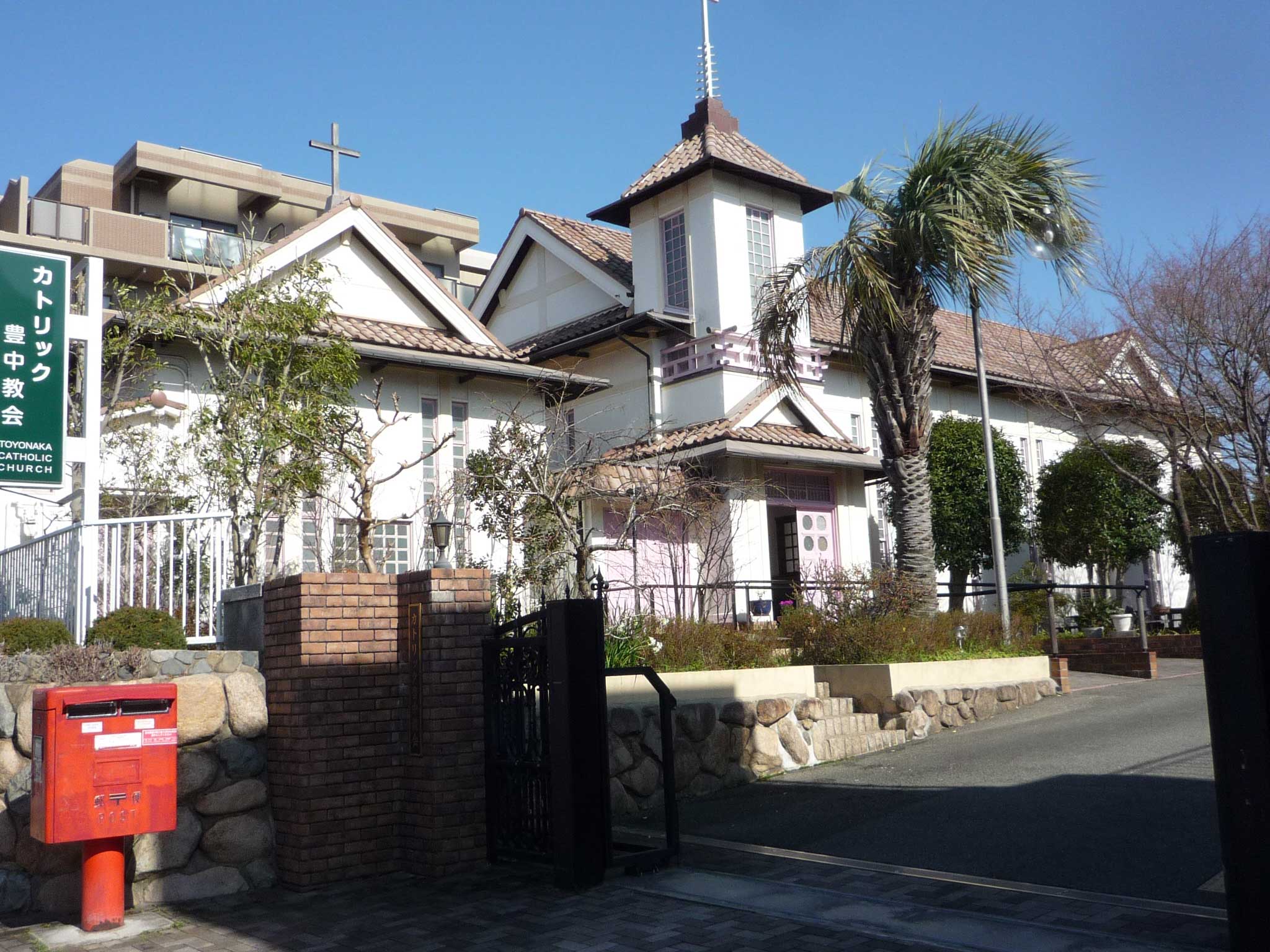
Catholic ToyoŌĆ”
Catholic Toyonaka Church was built in Showa 14 as a point of HokuseŌĆ”
-
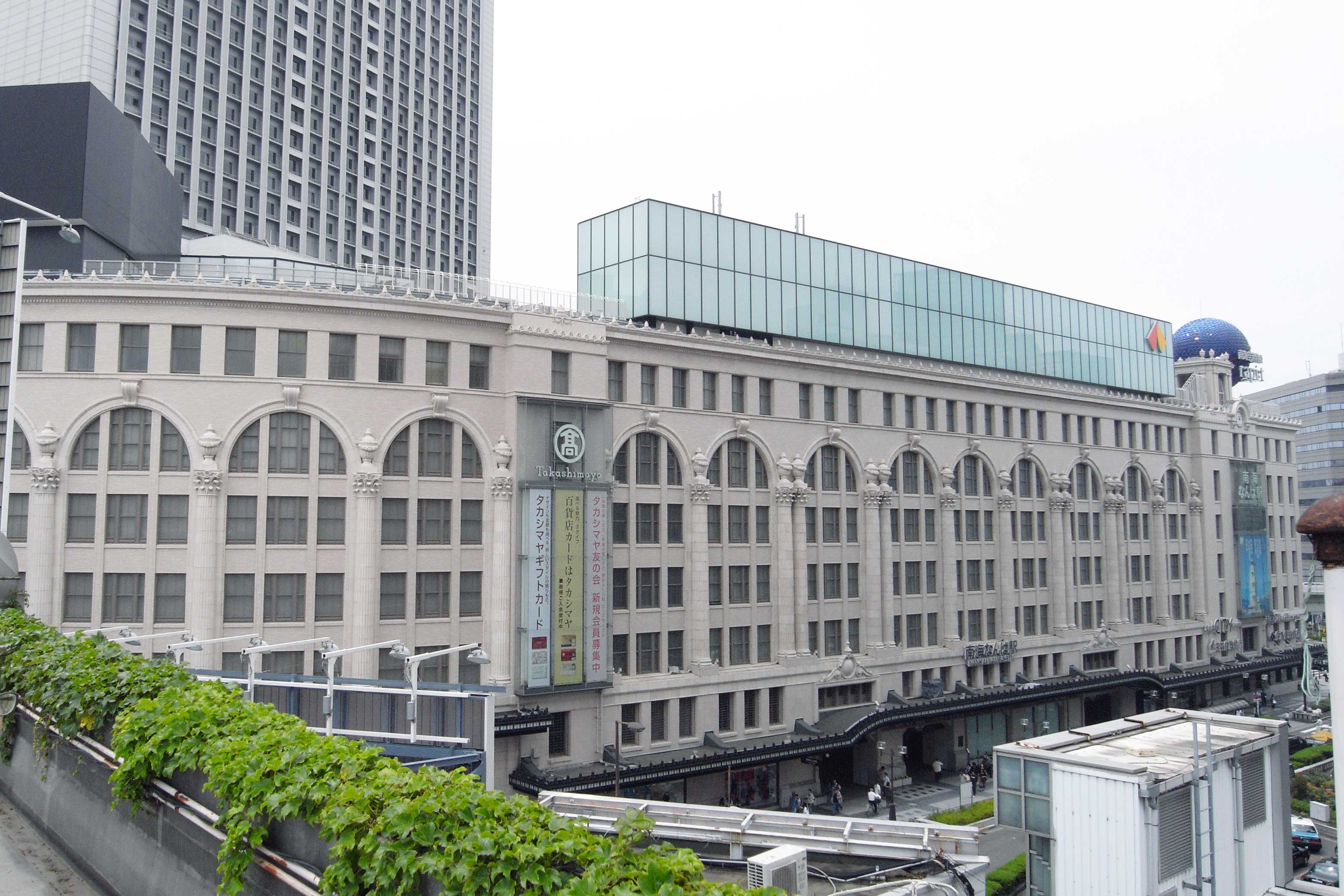
Nankai buildiŌĆ”
Steel-framed reinforced concrete building complex of the early ShowaŌĆ”
-
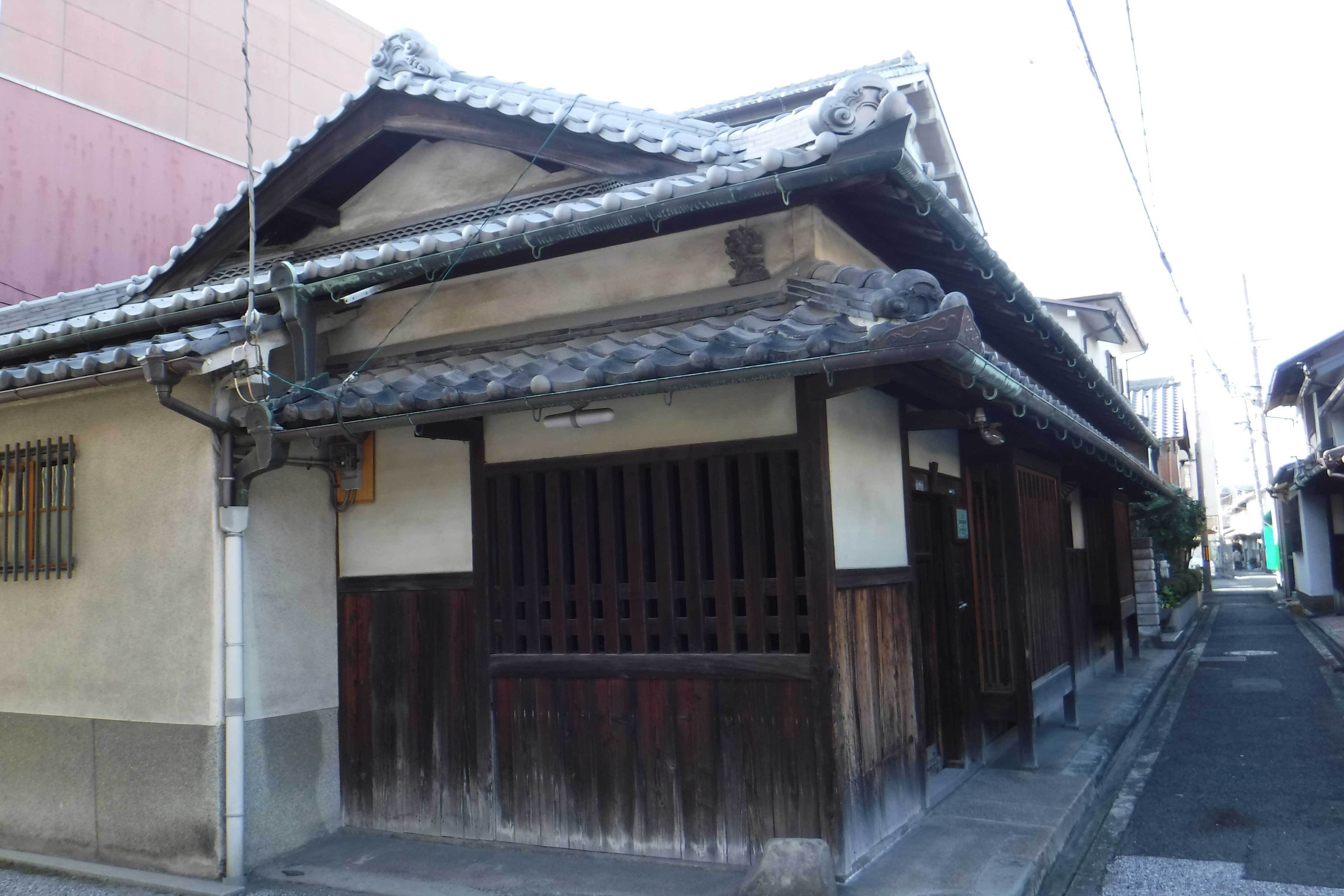
The TakemotosŌĆ”
A wooden single-story residence with partial upper floor constructedŌĆ”
more’╝×-
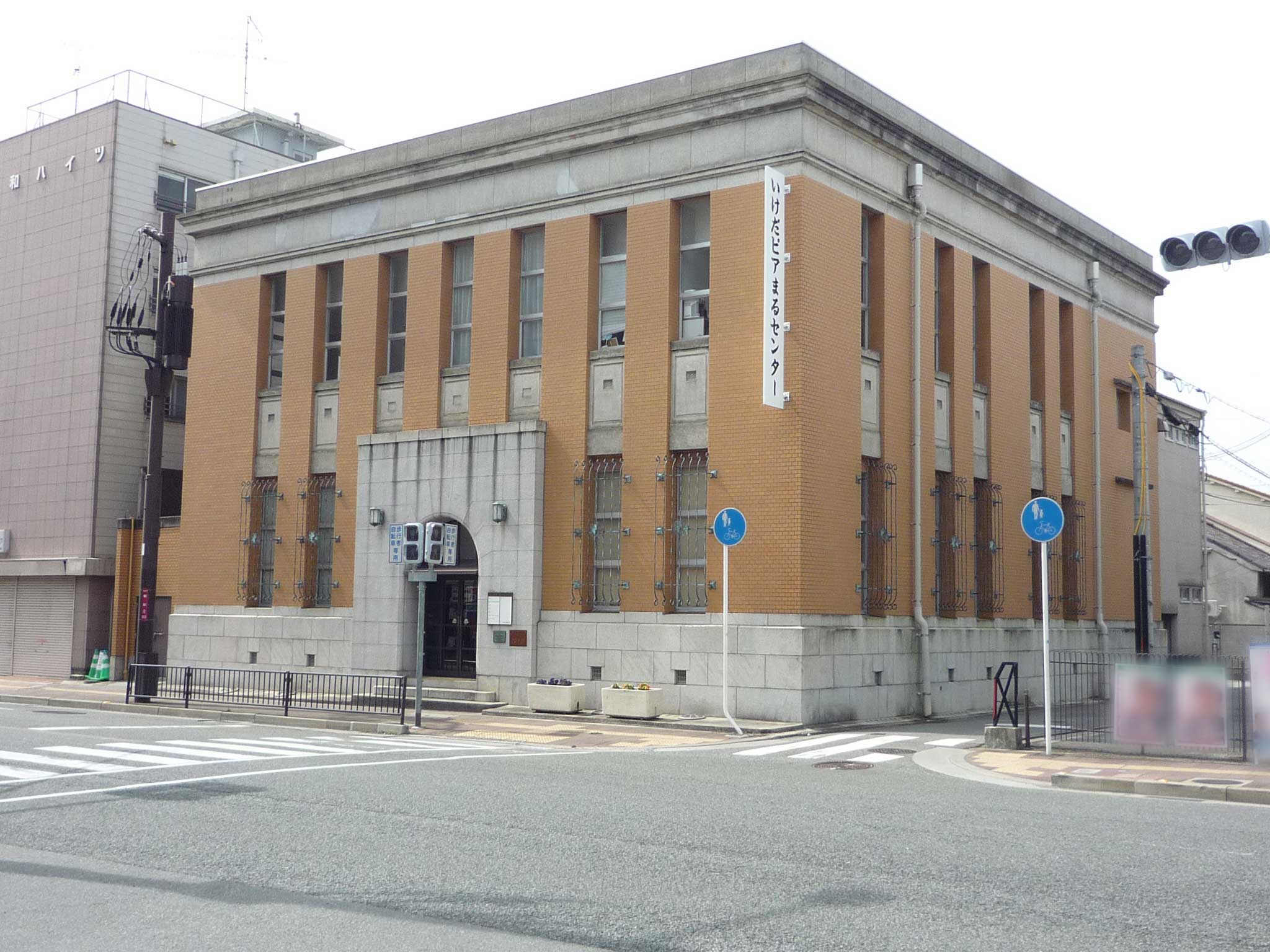
Ikeda pia marŌĆ”
ThisŃĆĆformer Ikeda Business Bank was built in 1925 (Taisho14) facing ŌĆ”
-
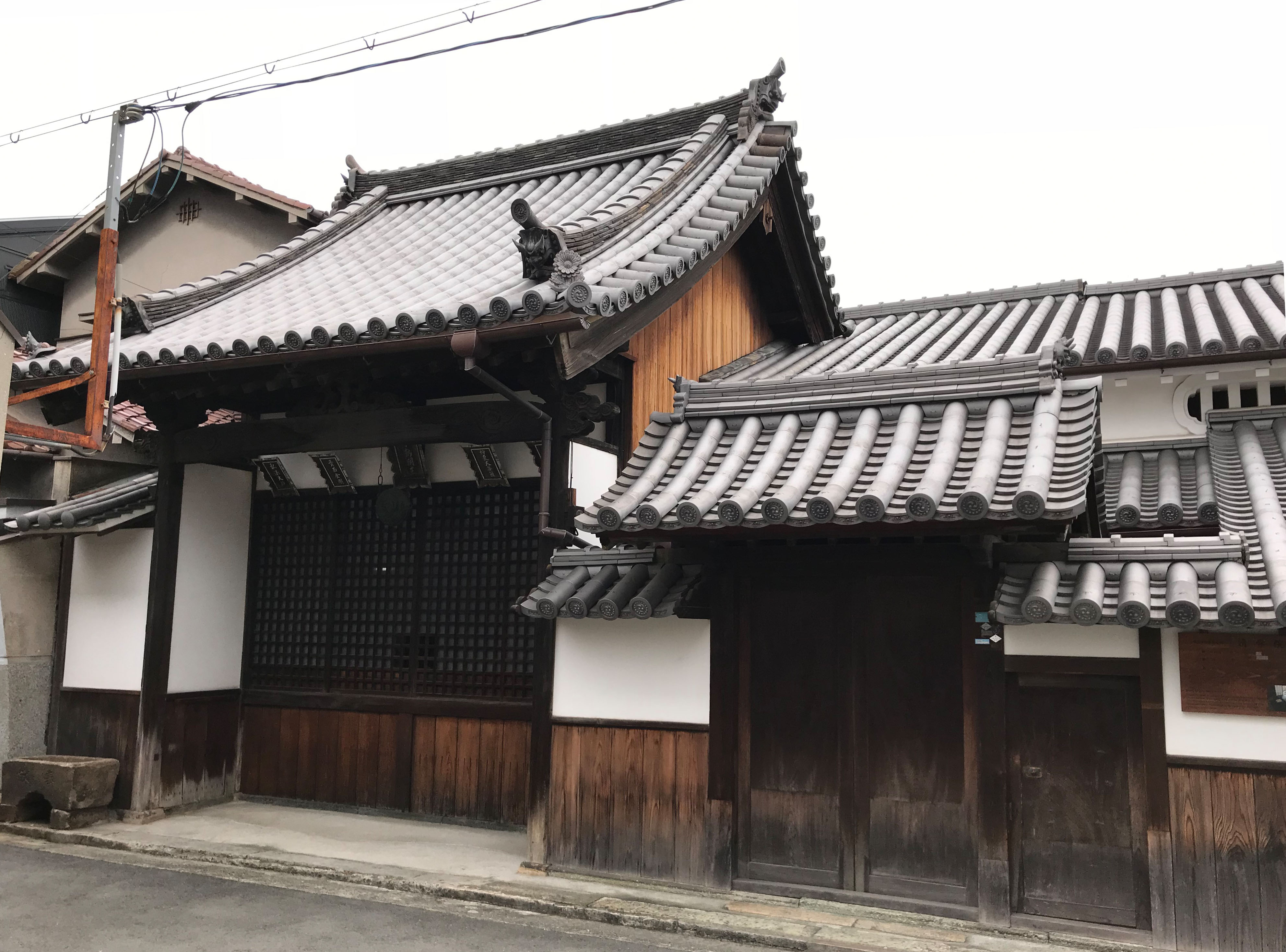
Seigakuin
Located on the north edge of the Sakai moat region, this building haŌĆ”
-
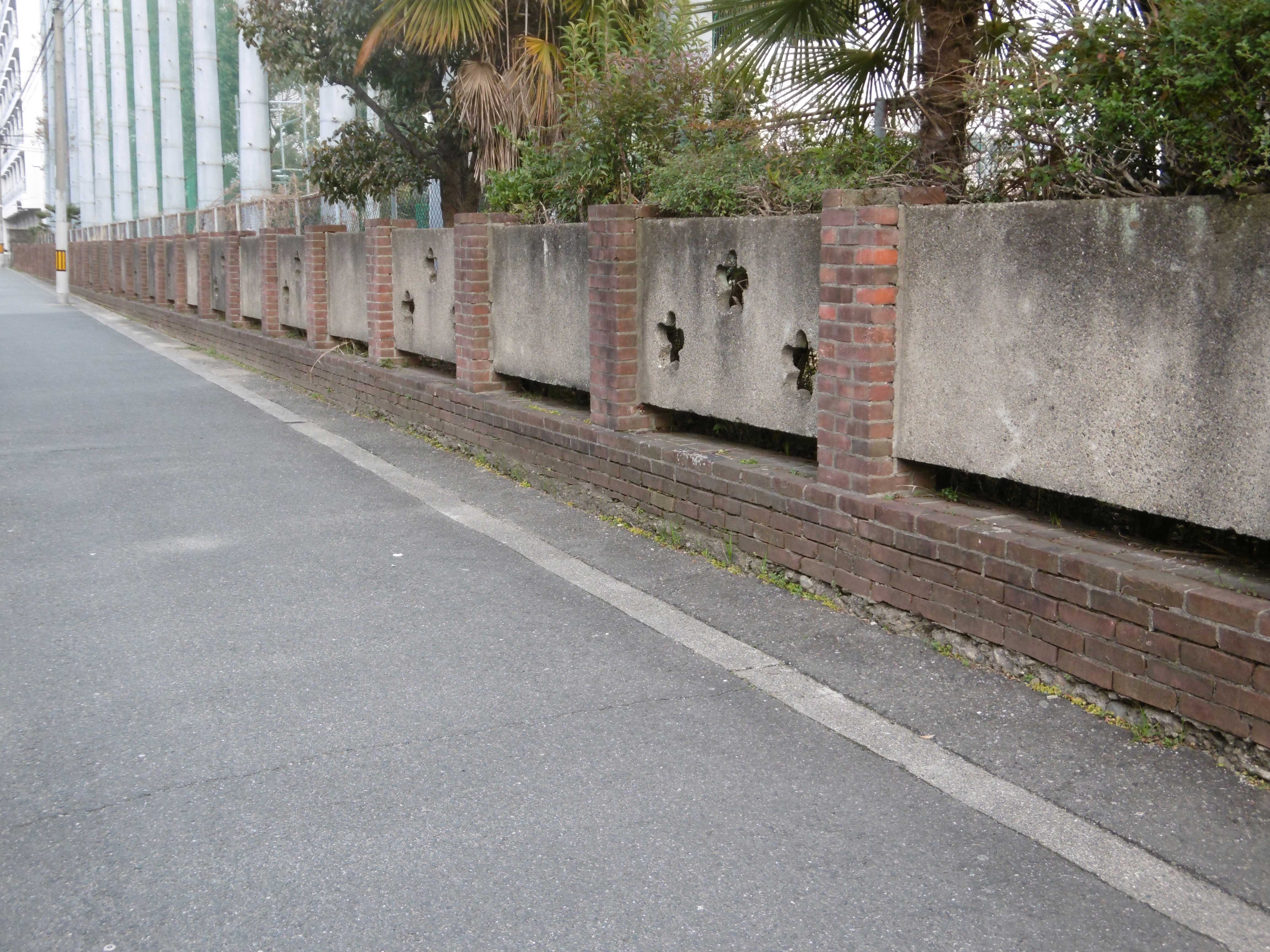
the wall of SŌĆ”
At Sakurazuka Highschool which is managed by Osaka prefecture, old sŌĆ”
more’╝×
