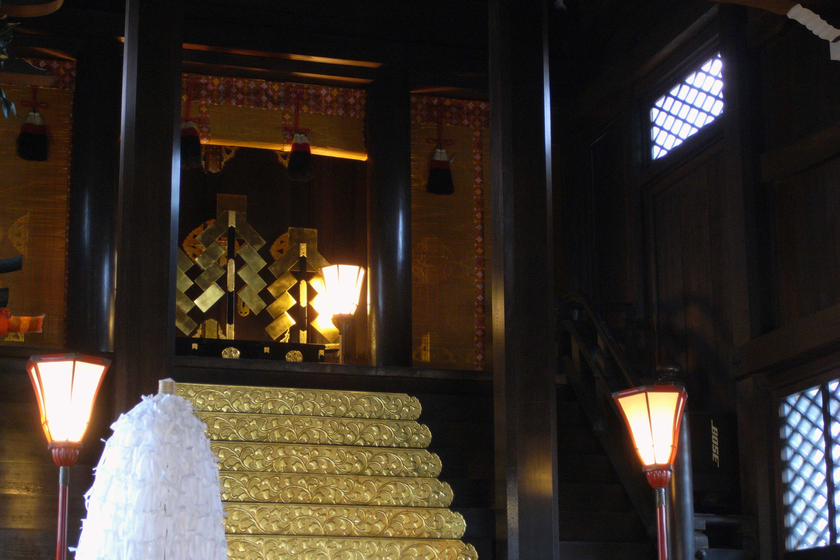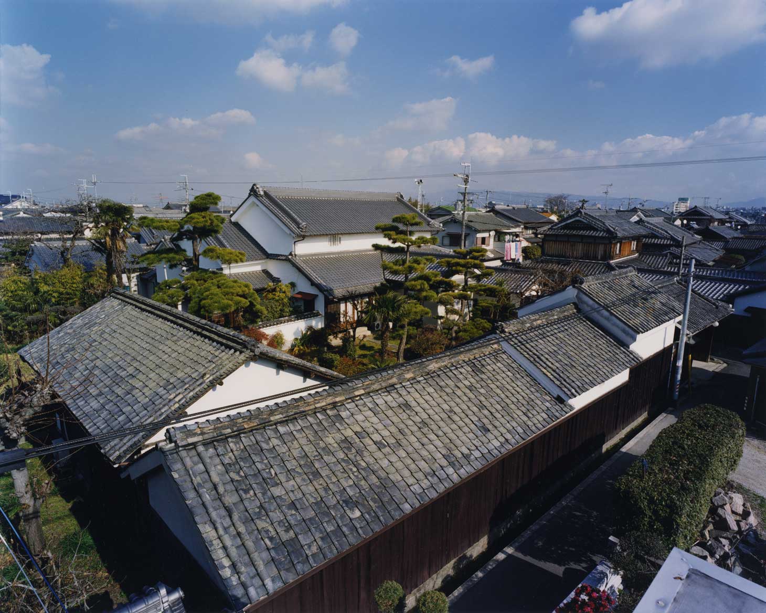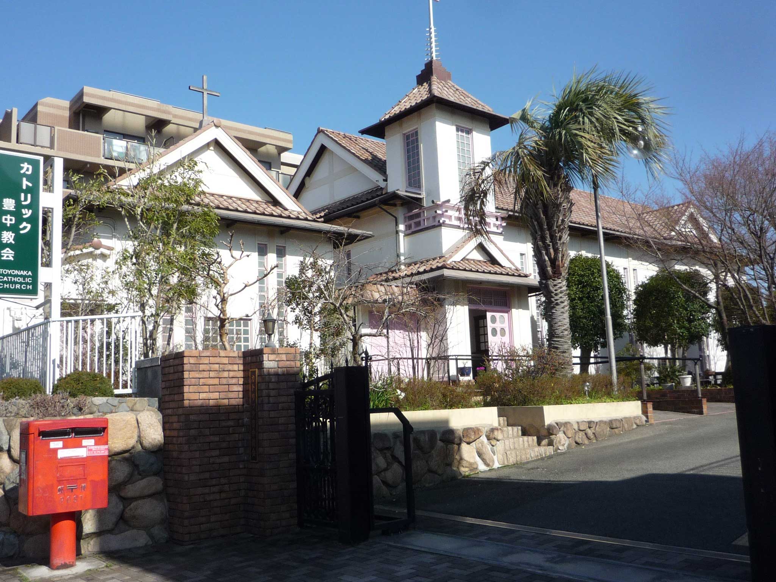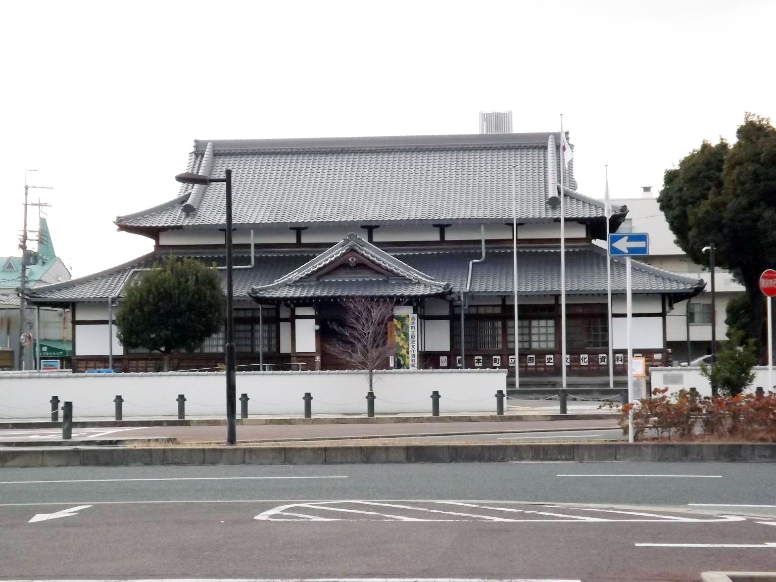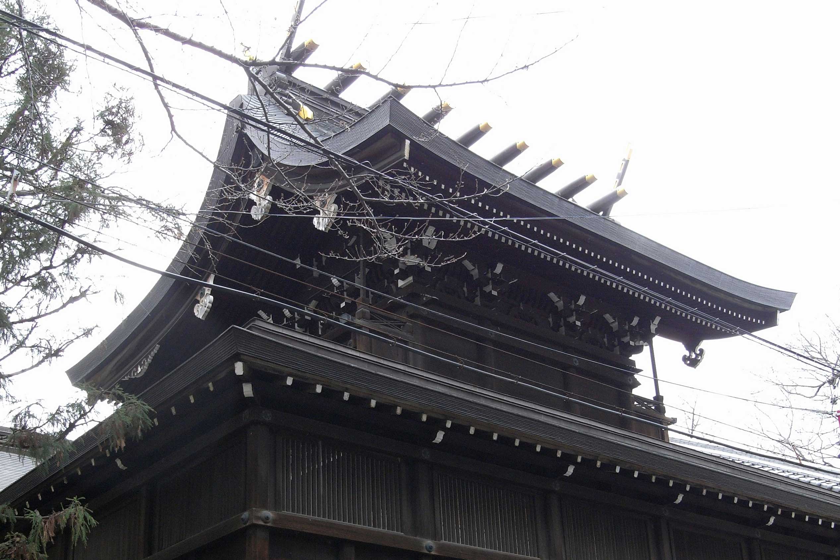
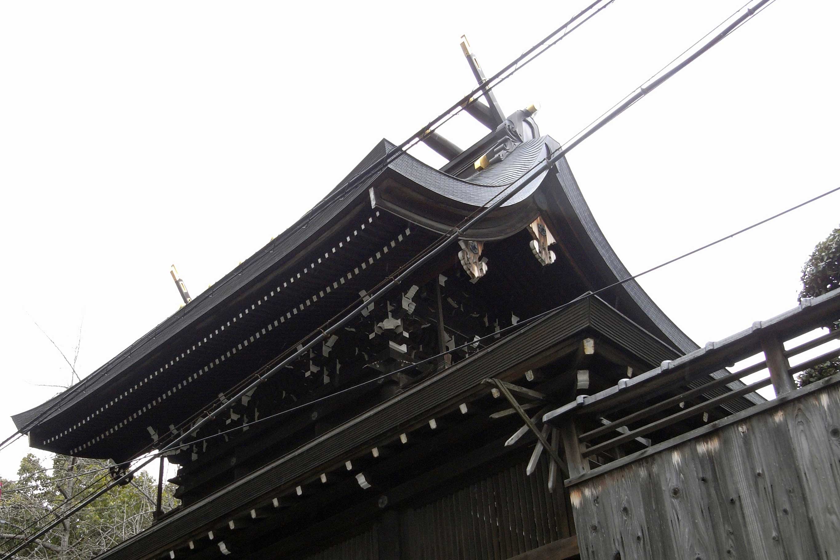
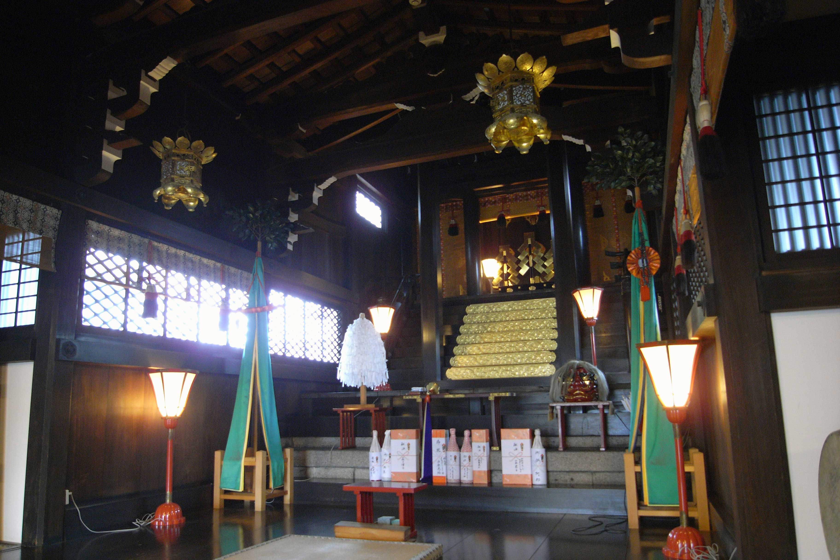
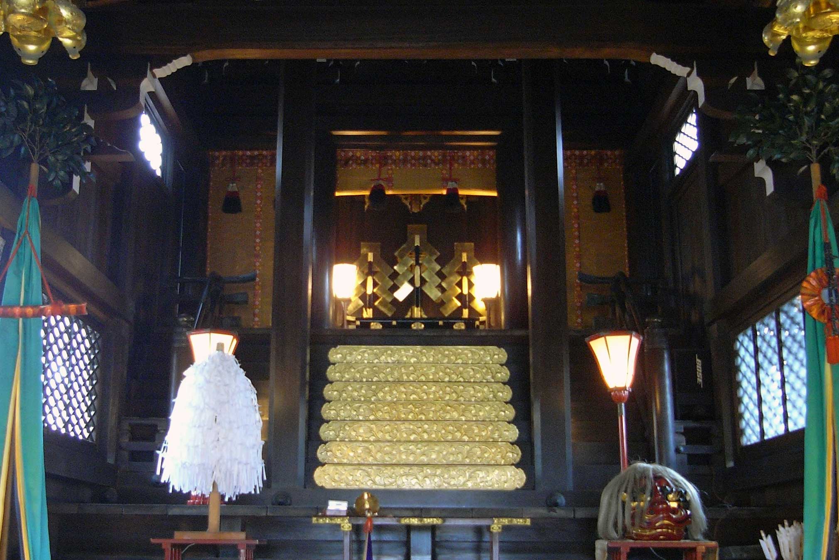
Nom B├ótiment principal(Honden) du sanctuaire Miyukimori Tenjingu Adresse 3-10-5 Momodani, Ikuno-Ku, Osaka T├®l├®phone/fax 06-6731-2816(TEL)/06-6731-2816(FAX) HP http://miyukimori.net/ E-mail P├®riod architecturale 1930 Type de b├ótiment Architecture religieuse Structure Flat wooden structure, copper roofing D├®scription g├®n├®rale A single story wooden shrine architecture. Located at the southwest corner of Miyuki-Dori Shopping Street in Momodani, Ikuno-Ku. It consists of Sangensha-Nagare-Zukuri Style (the distance between columns in the width direction is three ken or 5.4546 meters). The hafu (bargeboard) on the front side of the roof are a Chidori Hafu (dormer and plover gable) and a Noki Kara Hafu (undulating gable). Degumi (one-stepped bracket complex) is applied for the Moya (the central space under the main roof) and Mitsuto-Kumi (incorporate complexes) for the eaves. The Buddha moldings are subjected to the main bracket arms in both Moya and the eaves. The shapes of Kaerumata (curved wooden supports on top of the main beams) and Kibana (architrave) are ancient rite. The floor level is kept high to be able to view over the Sukibei (see-through fence). It is said that its designer is Tanejiro Yoshida from Nara.
Type de bien culturel Bien culturel mat├®riel national Lien vers les ├®v├®nements Ouvert au public Remarques -
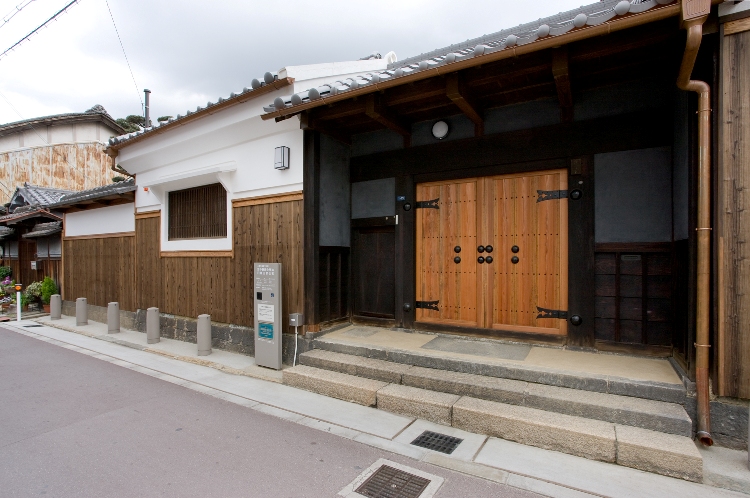
Ancienne r├®siŌĆ”
L'ancienne r├®sidence de la famille Ueda est l'ancien b├ótiment de cooŌĆ”
-

Salle de th├®├ĀŌĆ”
Fond├® en 1927 par YAMAMOTO Hiroyuki, ce th├®├Ātre N├┤ a ├®t├® d├®truit parŌĆ”
-

Sanctuaire deŌĆ”
La divinit├® de ce sanctuaire est Abe Seimei. Selon la l├®gende du sanŌĆ”
Voir plus’╝×-
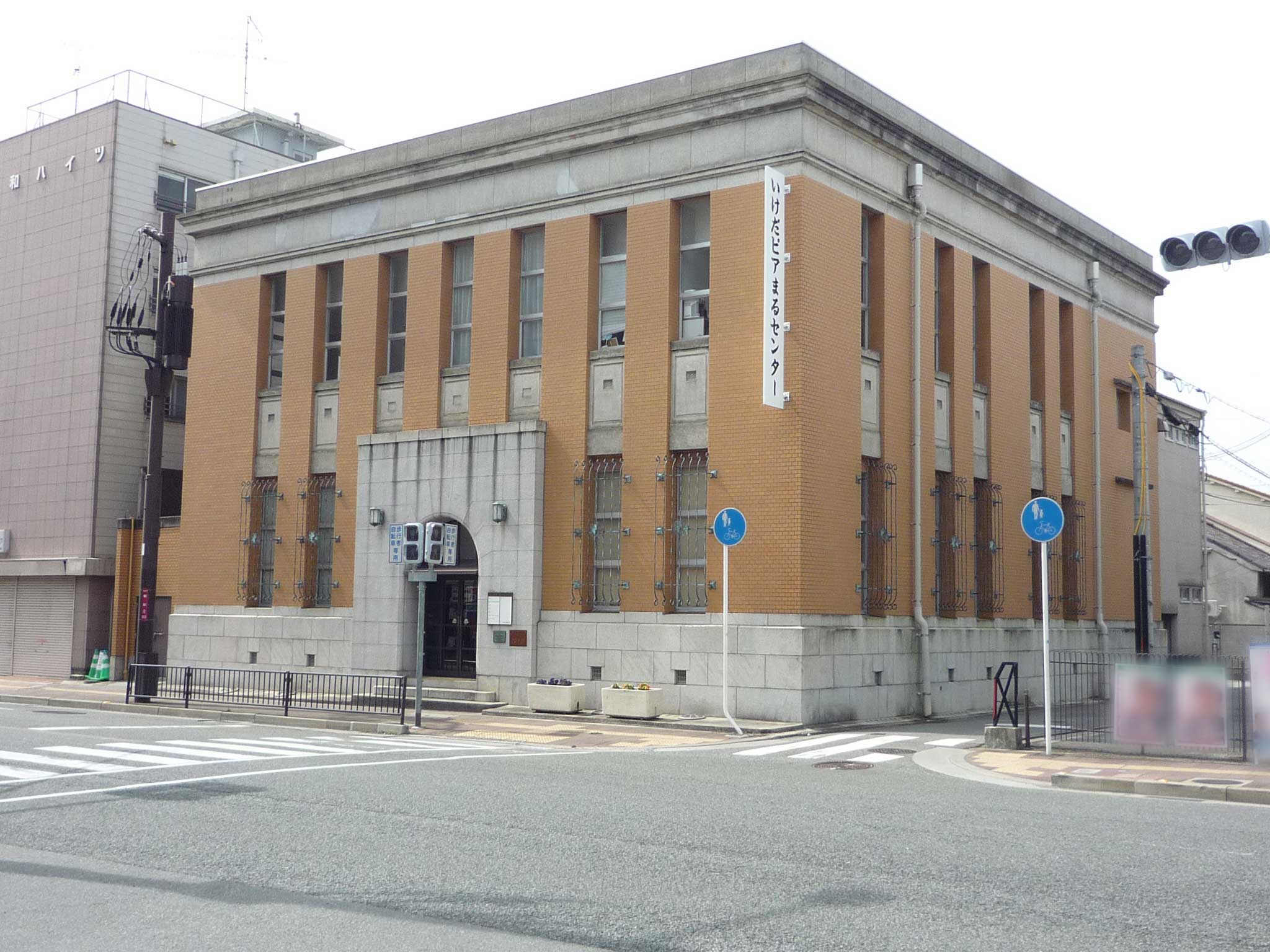
Pia-Maru CentŌĆ”
Le si├©ge de la banque d'affaires d'Ikeda a ├®t├® construite en 1925 ├Ā ŌĆ”
-

Shoko-kan (anŌĆ”
Le Shoko-kan (ancienne buanderie et ancienne salle de d├®gustation) eŌĆ”
-

Temple Kongo-ŌĆ”
Le temple Amanosan Kongo-ji a ├®t├® fond├® par SOGYOKI, un pr├¬tre de haŌĆ”
Voir plus’╝×
-
LangueŃüŖµ░ŚŃü½ÕģźŃéŖ

Ce site Web rassemble des informations sur les nombreux biens culturels de la r├®gion d\\\\\\\\\\\\\\\\\\\\\\\\\\\\\\\'Osaka. Lorsque vous recherchez des informations sur les biens culturels, elles sont pr├®sent├®es telle un livre et organis├®es par cat├®gorie ou emplacement g├®ographique. En outre, si vous souhaitez rechercher un bien culturel particulier, vous pouvez le rechercher par son nom depuis la page d\\\\\\\\\\\\\\\\\\\\\\\\\\\\\\\'accueil du site. Vous pouvez ├®galement trouver de nombreuses informations (notamment l\\\\\\\\\\\\\\\\\\\\\\\\\\\\\\\'emplacement des b├ótiments, des explications sur divers d├®tails, des cartes, des indications et la disponibilit├® des visites) sur diff├®rents biens culturels. Dans notre section \\\\\\\\\\\\\\\\\\\\\\\\\\\\\\\"Actualit├®s\\\\\\\\\\\\\\\\\\\\\\\\\\\\\\\", vous pouvez vous informer sur les ├®v├®nements.
