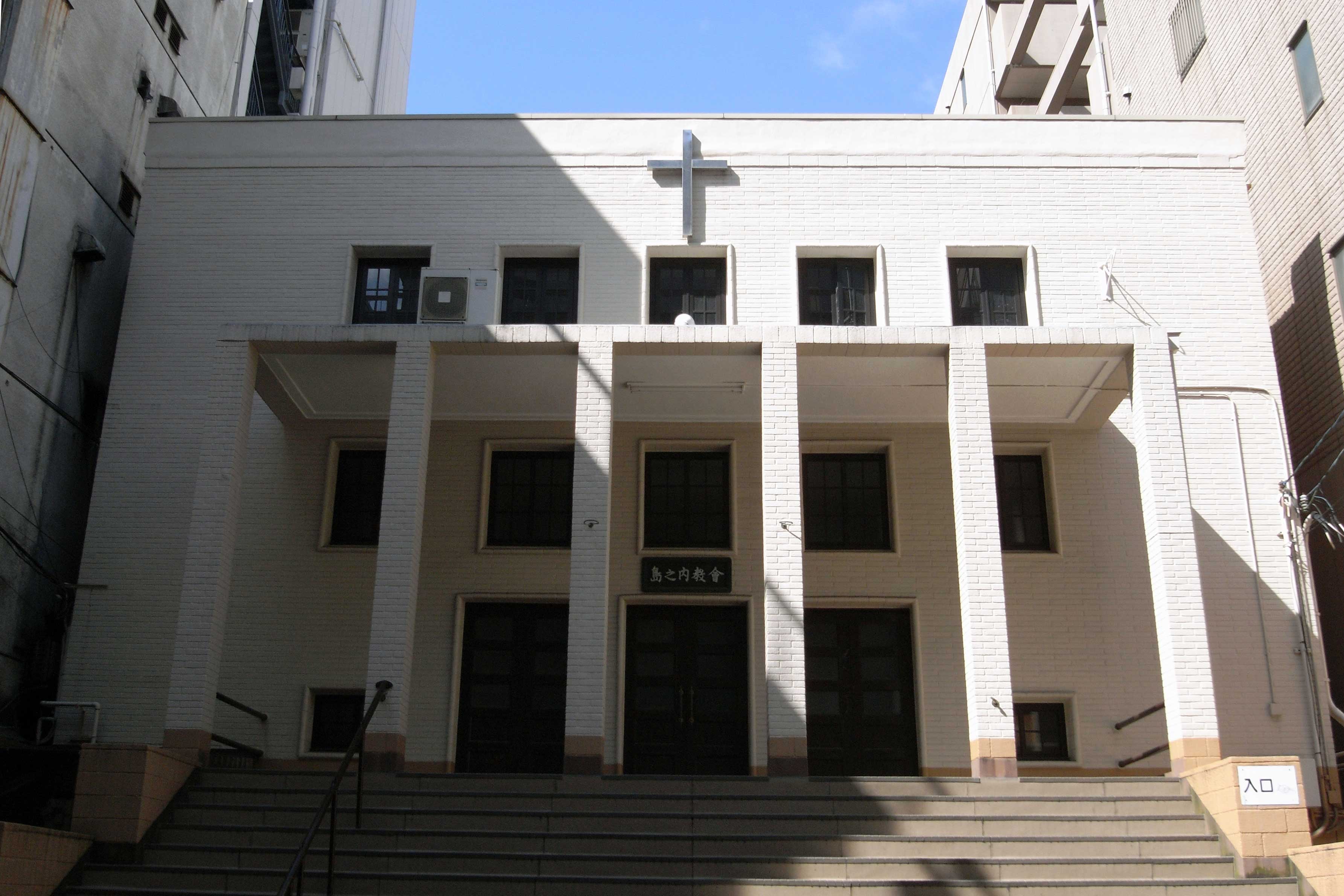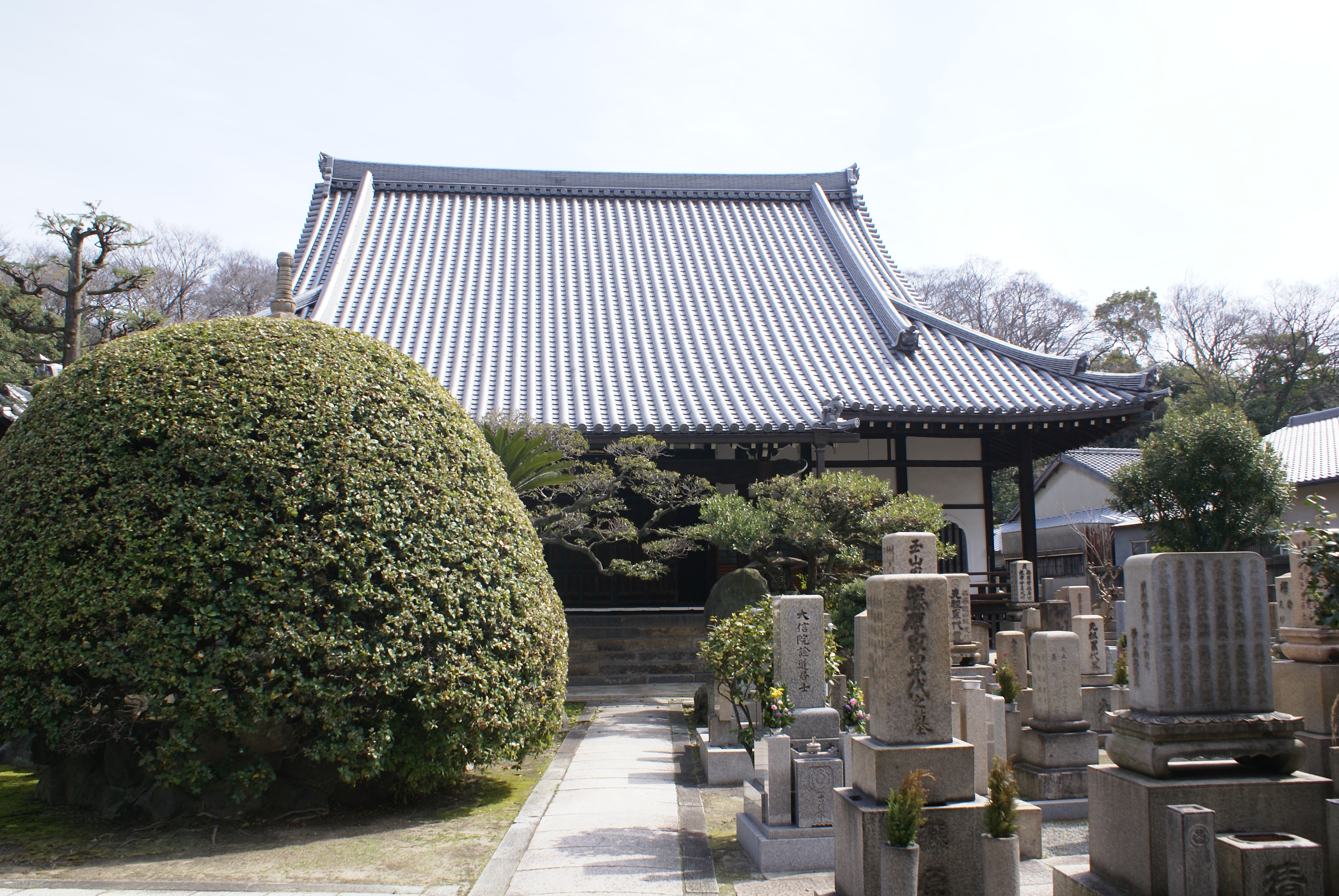ŃüōŃü«ŃéóŃéżŃé│Ńā│ŃüīŃüéŃéŗÕåÖń£¤ŃéÆŃé»Ńā¬ŃāāŃé»ŃüÖŃéŗŃü©õ╝ØńĄ▒ÕĘźµ│ĢŃü«Ķ®│ń┤░Ńüīńó║Ķ¬ŹŃü¦ŃüŹŃüŠŃüÖŃĆé
The Teradas Residence Main House
-
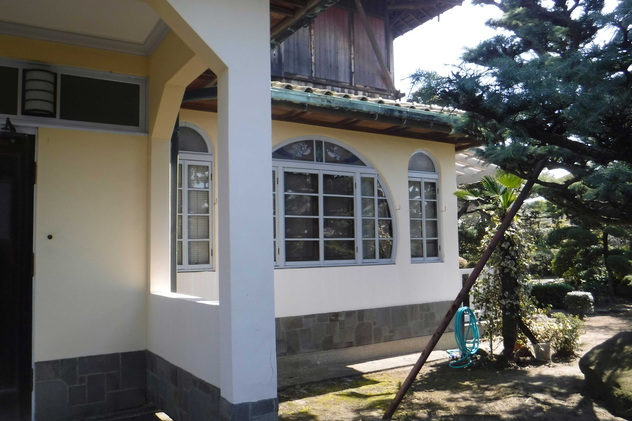

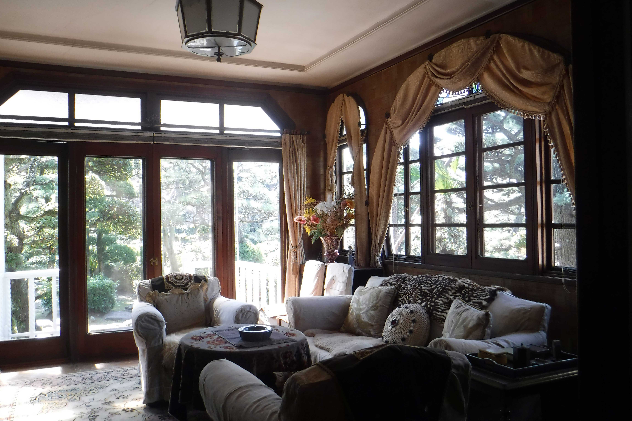
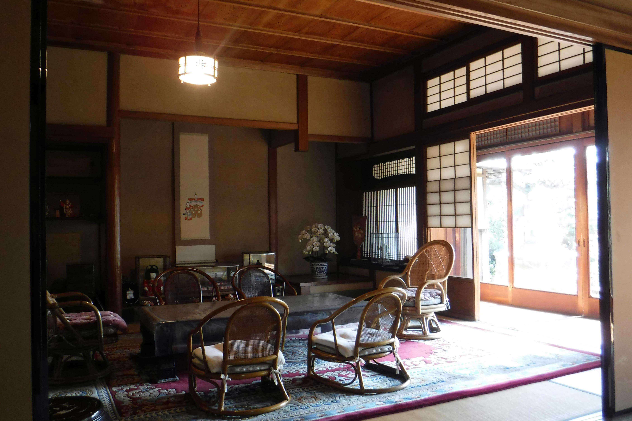
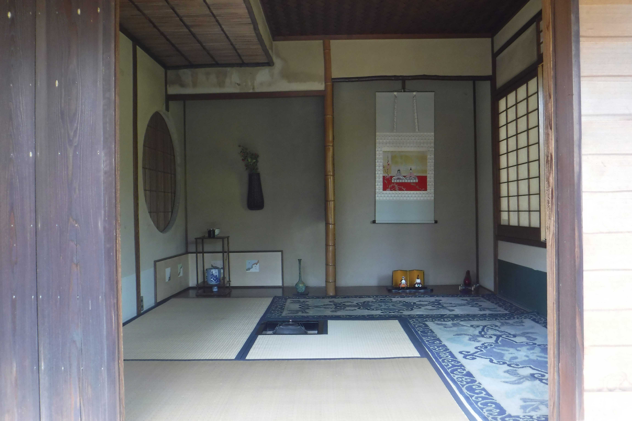

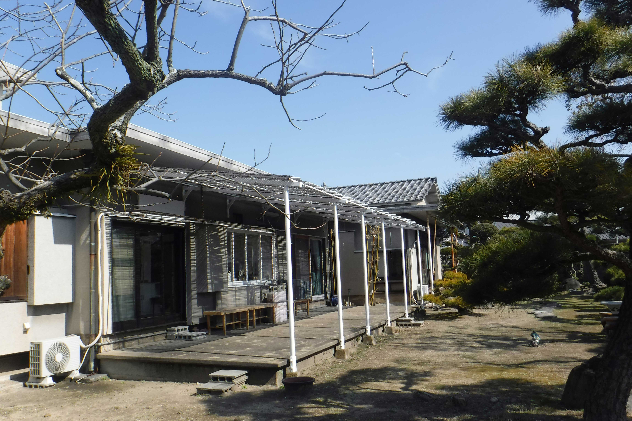
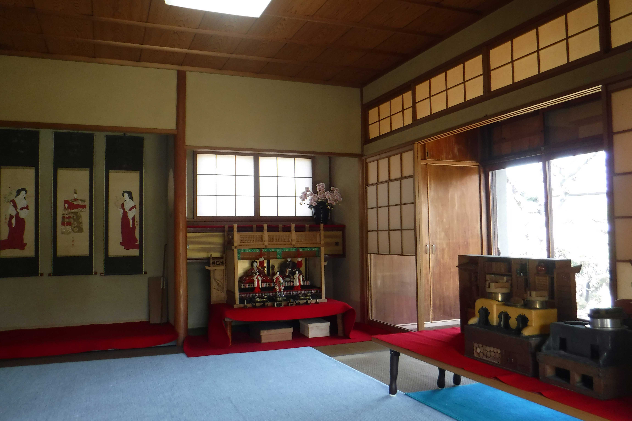
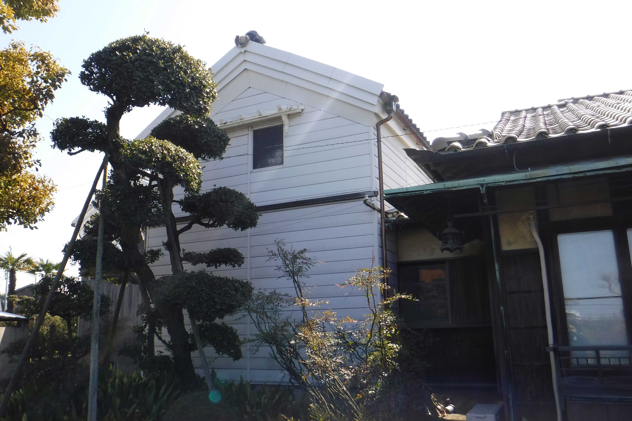
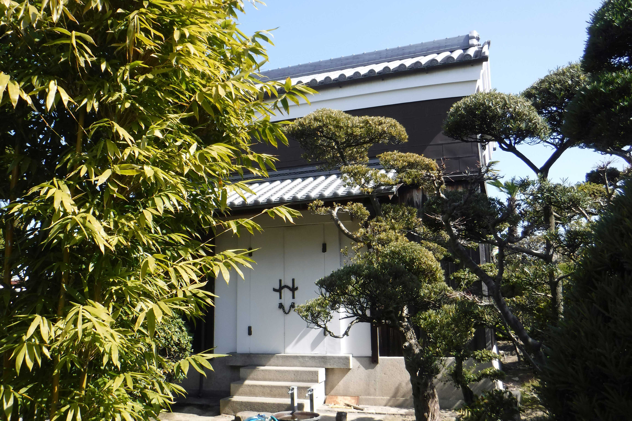
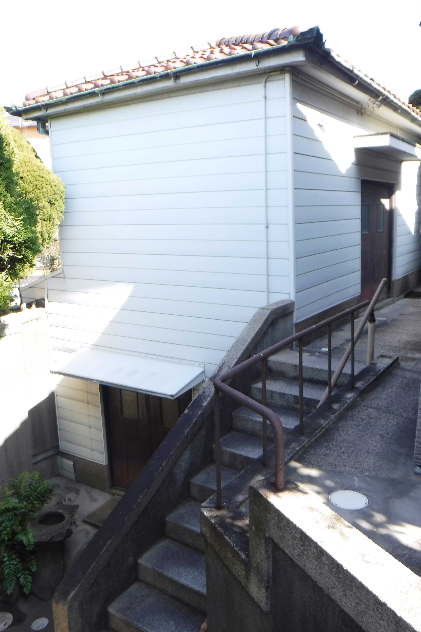
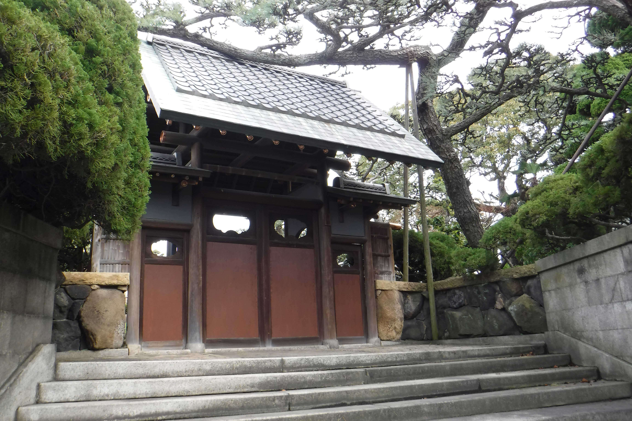
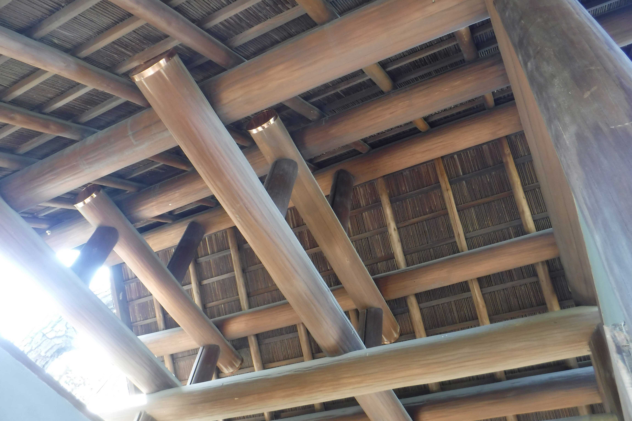
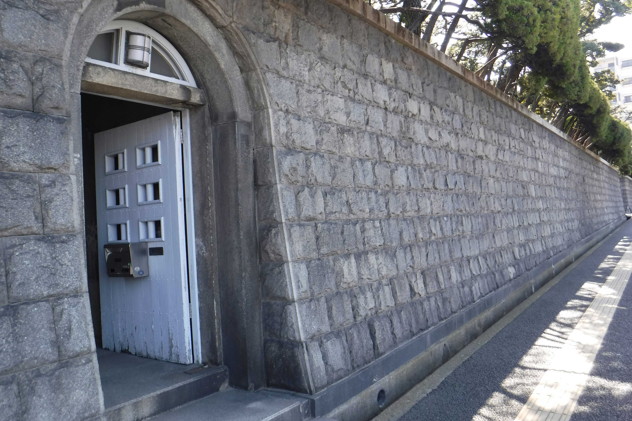
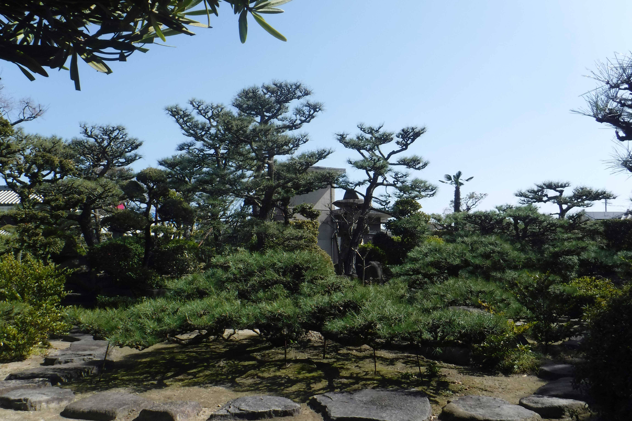
Õ║ŁÕ£Æ
Õ║ŁÕ£Æ

µØŠŃüīĶ”ŗõ║ŗŃü¬Õ║ŁÕ£ÆŃĆéńÅŠÕĮōõĖ╗Ńü«ńź¢ńłČŃü«ÕÉŹŃĆīµźĀµ▓╗ŃĆŹŃü½ŃüĪŃü¬ŃéōŃü¦Ńé»Ńé╣ŃāÄŃéŁŃééÕżÜŃüäŃĆé

-
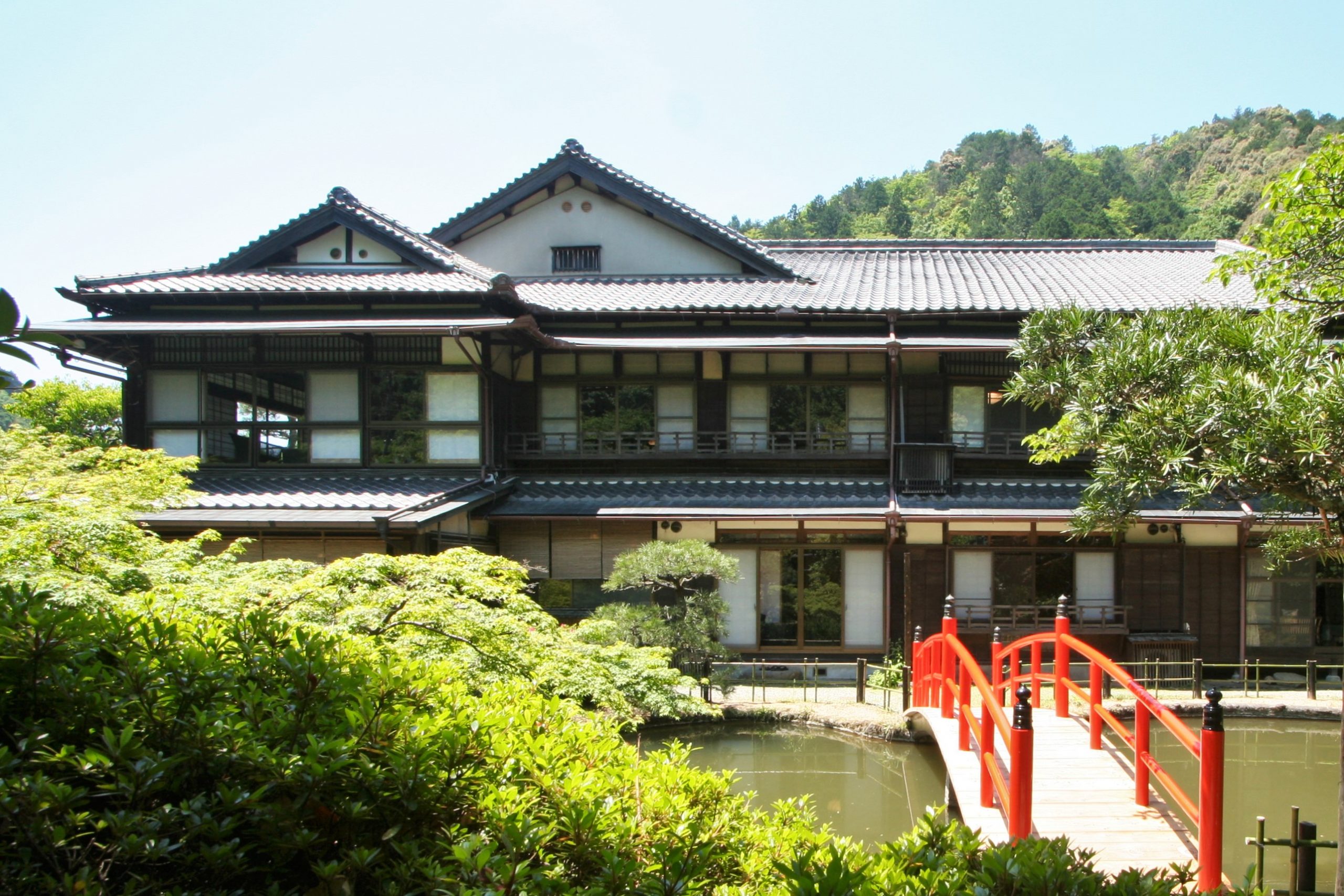
Amami onsen NŌĆ”
The main building of Nanten-en was built in Sakai City in 1918 as thŌĆ”
-

Katano City EŌĆ”
Katano City Education and Culture Center is located in Kuraji distriŌĆ”
-
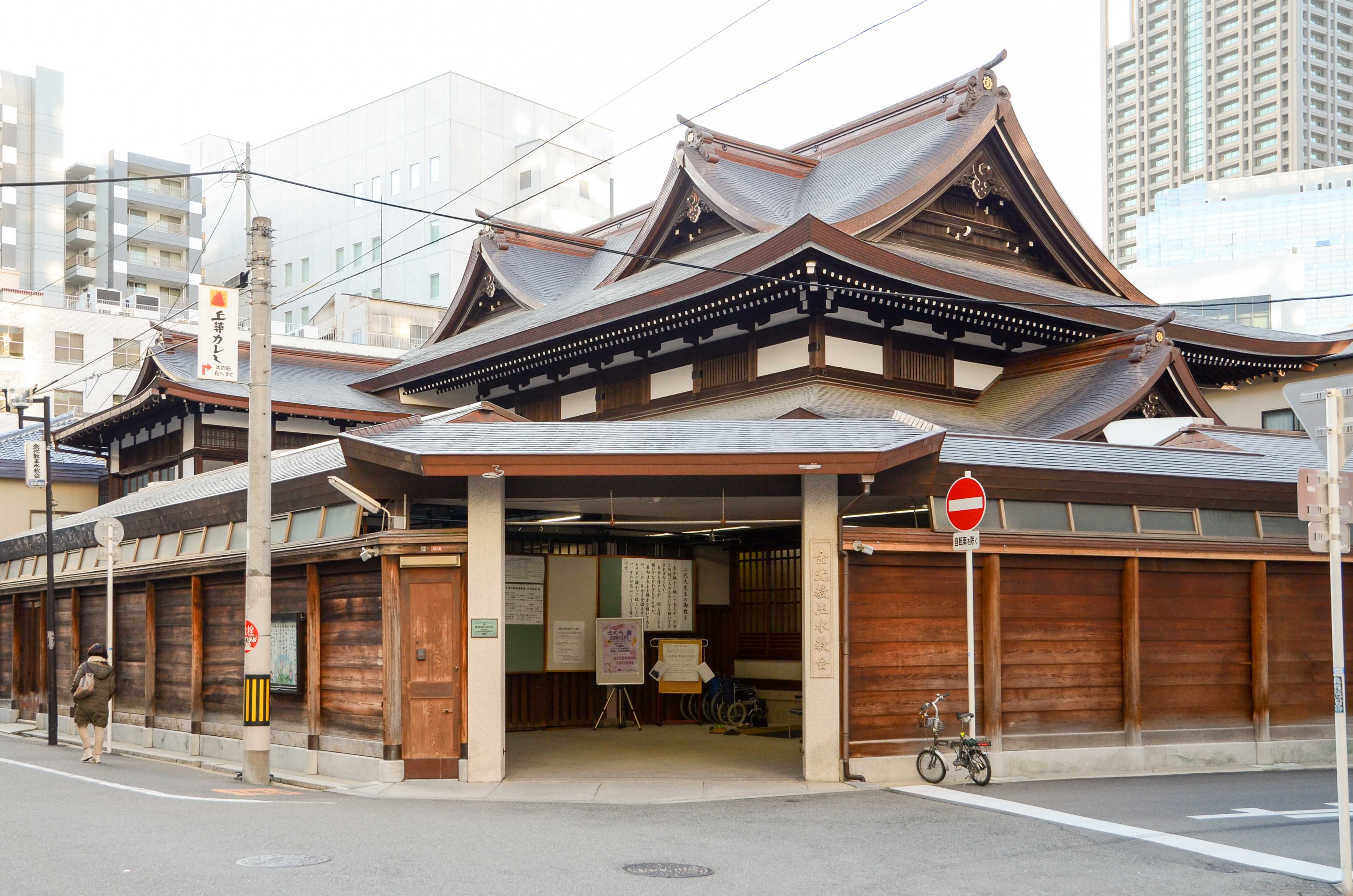
Konko Church ŌĆ”
A single-story, partly two-stories large wooden Japanese style archiŌĆ”
more’╝×-
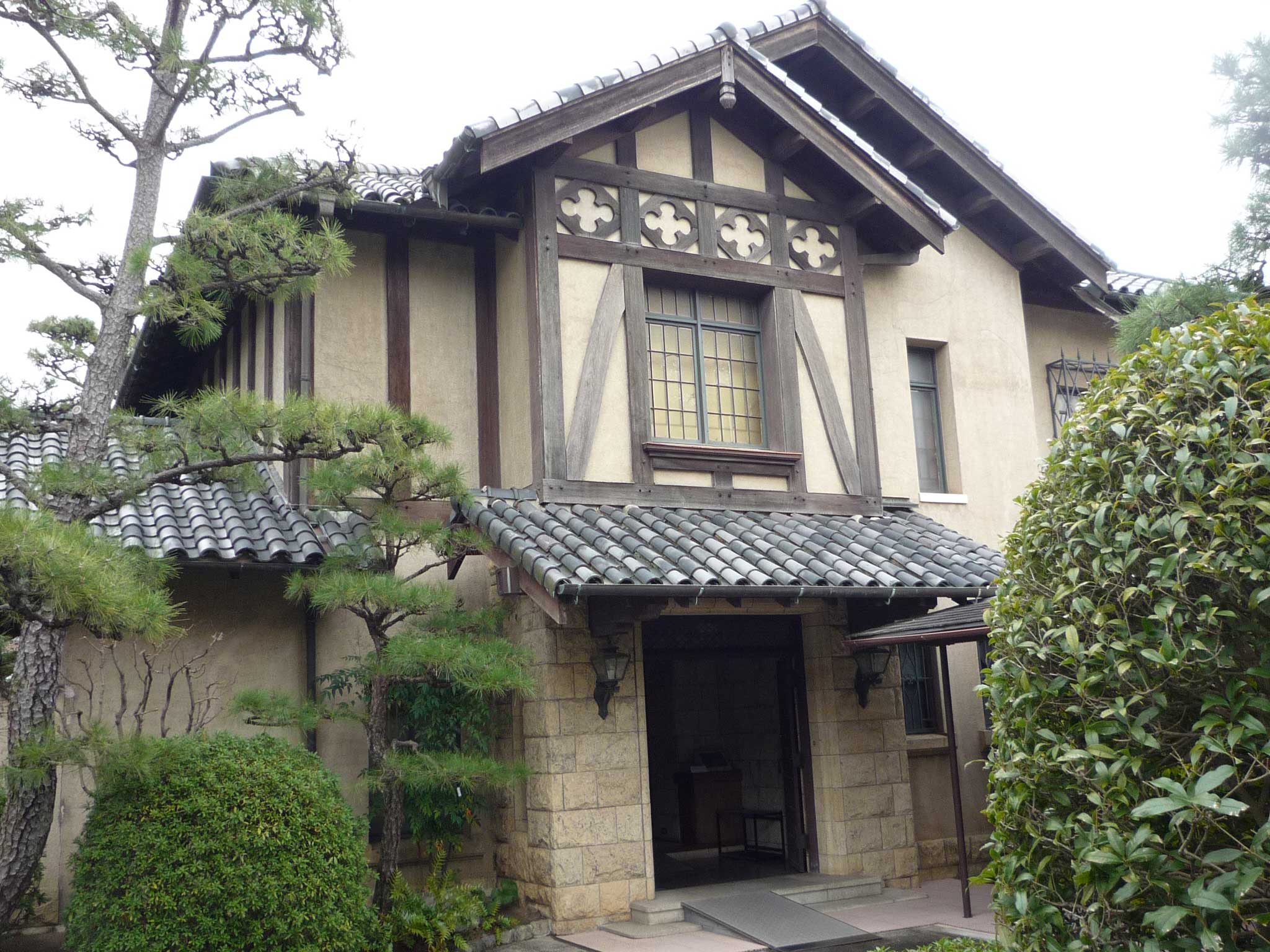
Ituo Art MuseŌĆ”
Ituo Art Museum was used to be called Gazoku Sanso, which was the olŌĆ”
-
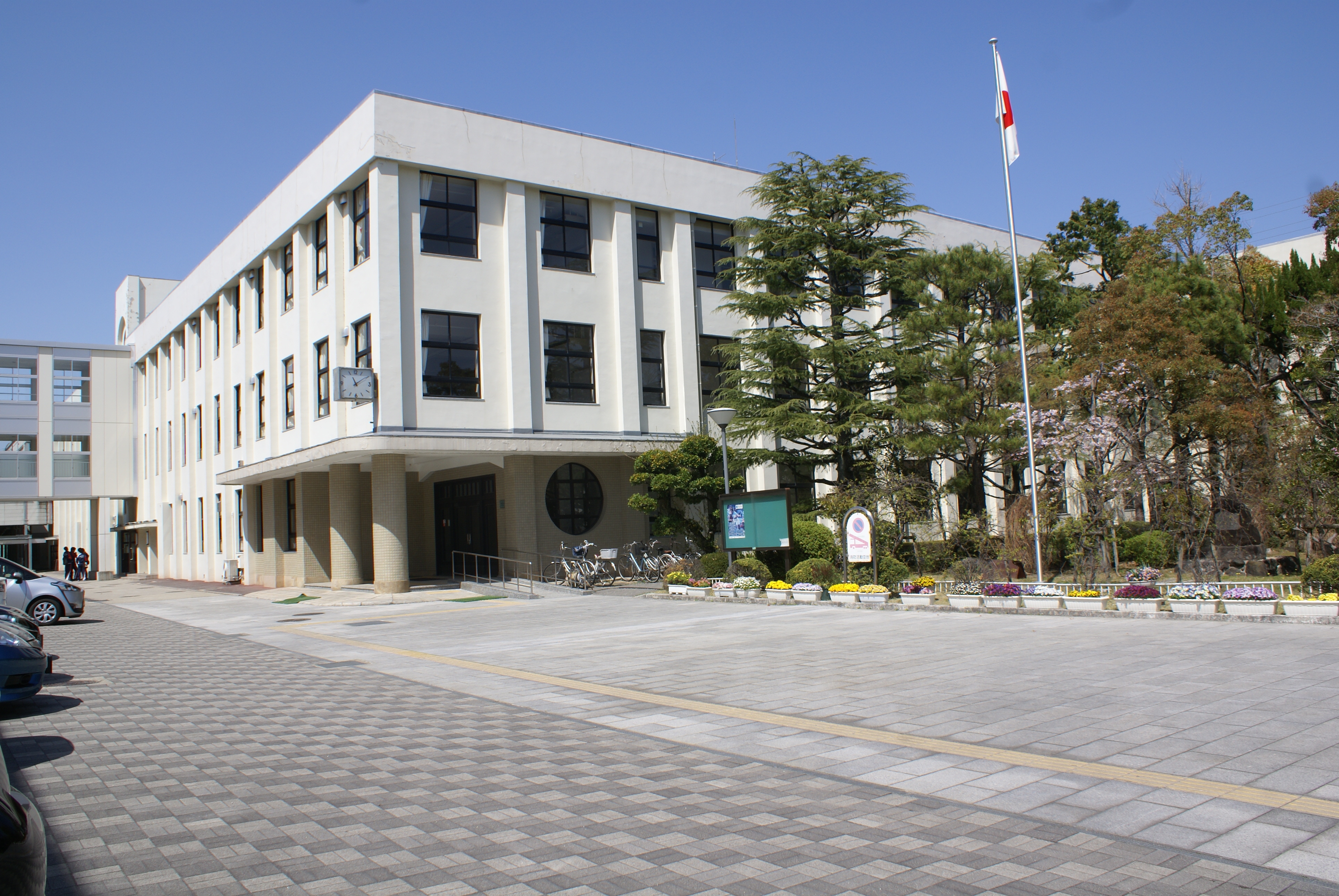
Osaka PrefectŌĆ”
Osaka Prefectural Shijonawate High School was established in 1903, tŌĆ”
-

Takemikumari ŌĆ”
Takemikumari Shrine is a Shikinai-sha (shrine listed in Engishiki laŌĆ”
more’╝×
