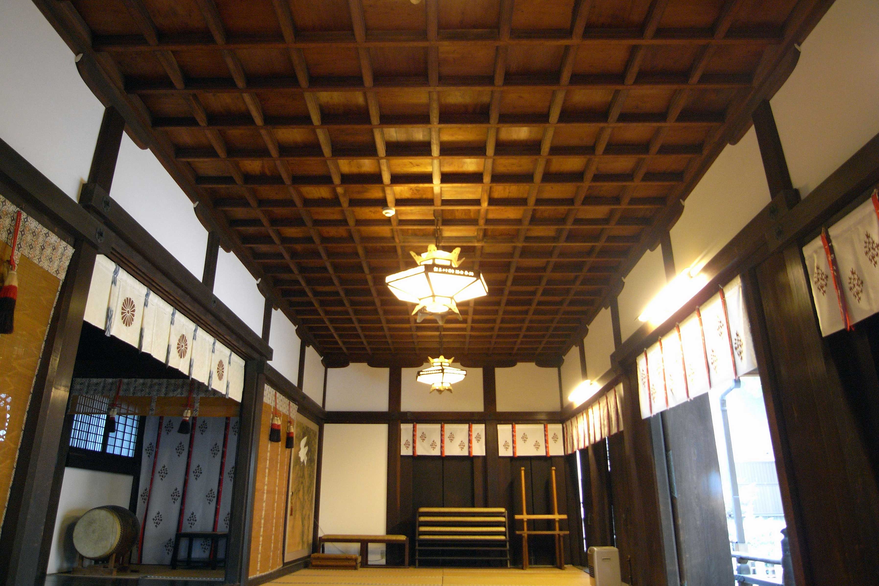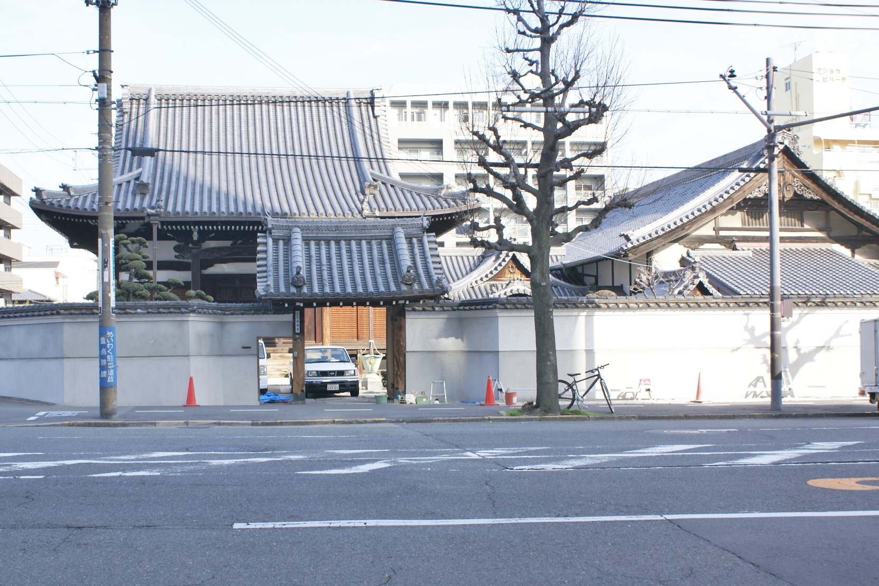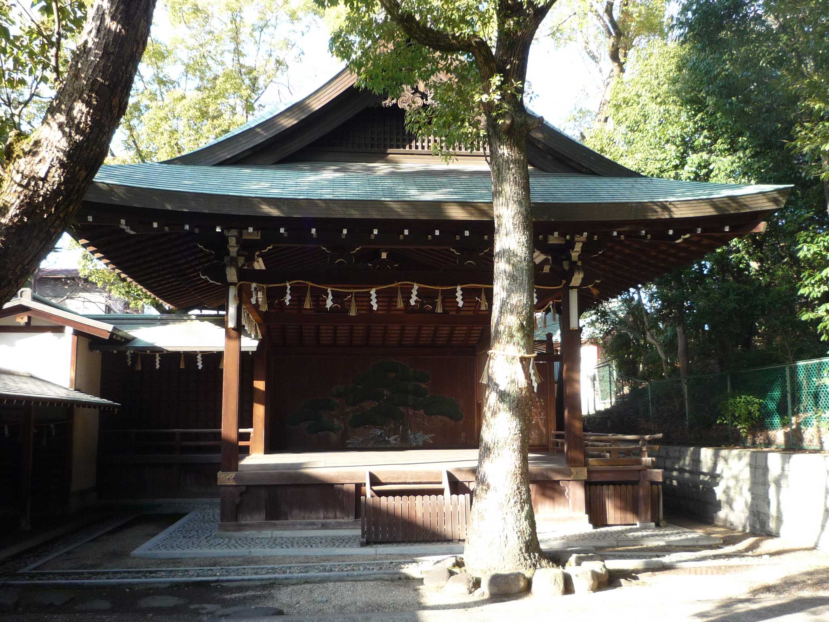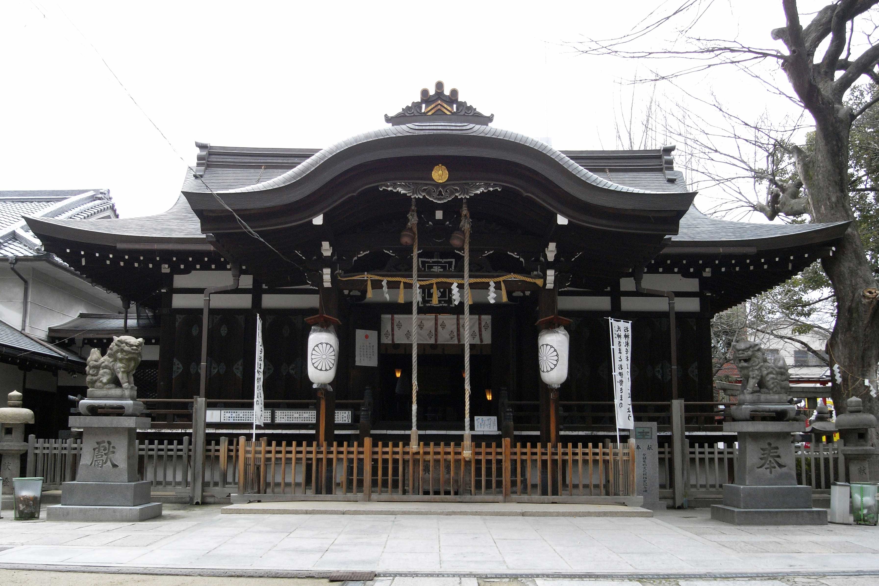
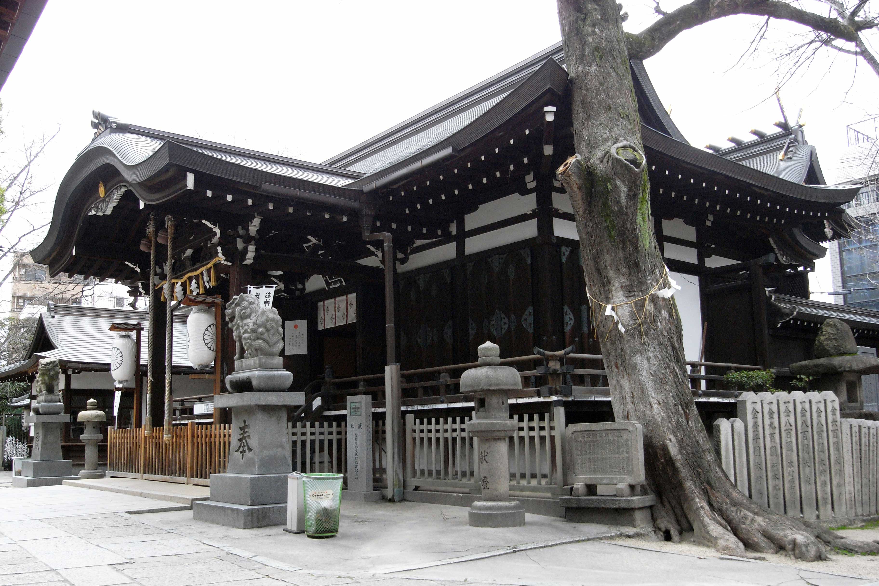
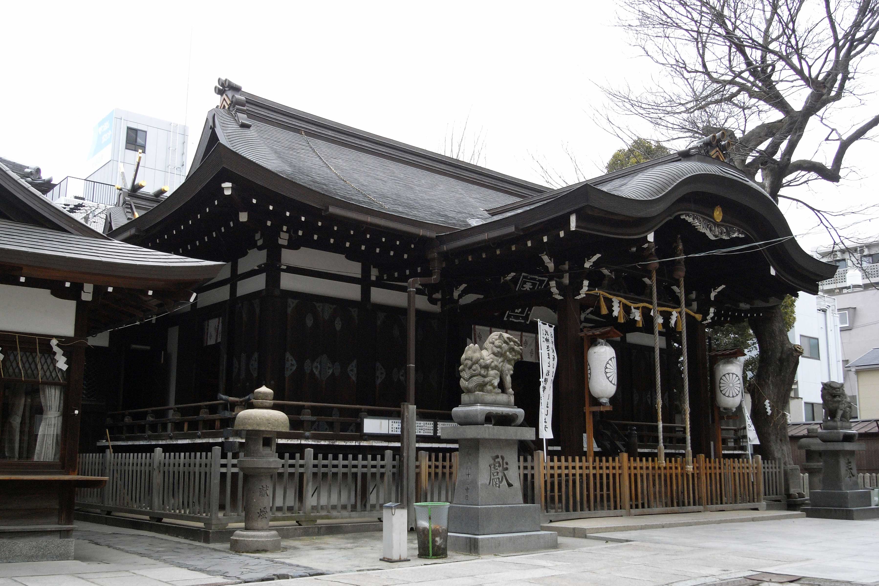
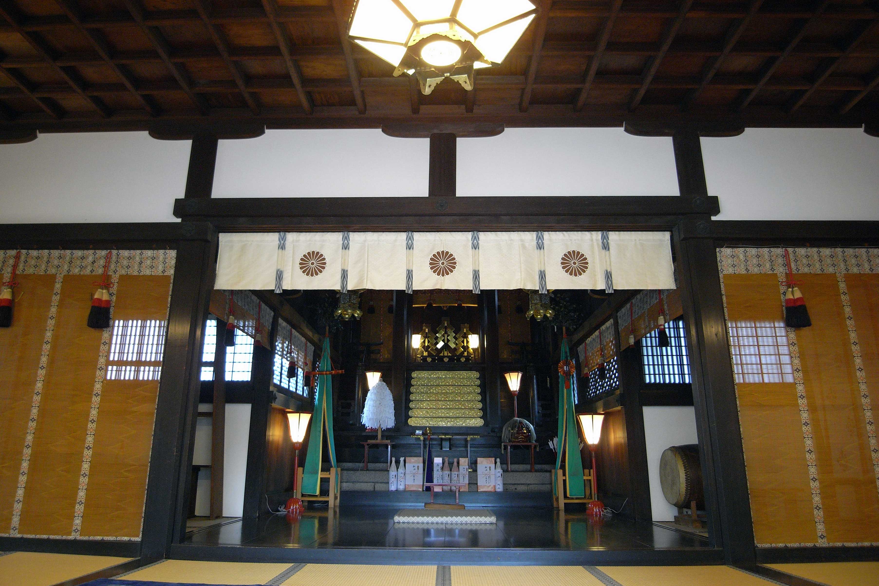
Name Miyukimori Tenjingu Haiden (The Worship Hall, Miyukimori Tenjingu Shrine) Address 3-10-5 Momodani, Ikuno-Ku, Osaka TEL/FAX 06-6731-2816(TEL)/06-6731-2816(FAX) HP http://miyukimori.net/ E-mail Architecture age 1930 Building type Religious buildings Construction Flat wooden structure, copper roofing Outline explanation A single story wooden shrine architecture. Located at the southwest corner of Miyuki-Dori Shopping Street in Momodani, Ikuno-Ku. This is the Haiden (Worship Hall) consists of Irimoya-zukuri (a half-hipped roof), Hirairi (the entrance to a building constructed parallel to the ridge of the roof) constructed on Kamebara-Kidan (a squarish bun-shaped mound covered with white plaster). The kohai (a roof built over the steps leading up to a temple building) built with karahafu (cusped gable) forms a gentle curve is placed in front. There is one room in the inside, and the left and right eaves in the back of the building are Norito-za (prayer seat) and Saikiko (storehouse for equipment used in rituals). A series of buildings including Honden (Main Building) and Heiden (Votive Offering Hall) are good examples of traditional techniques and styles of shrine architecture from Kamakura period revived in Showa.
Cultural property type Registered Tangible Cultural Properties Event link open to the public note 
-

Kitahama Row ŌĆ”
This is a row house partitioned into two units built when Tosabori-DŌĆ”
-
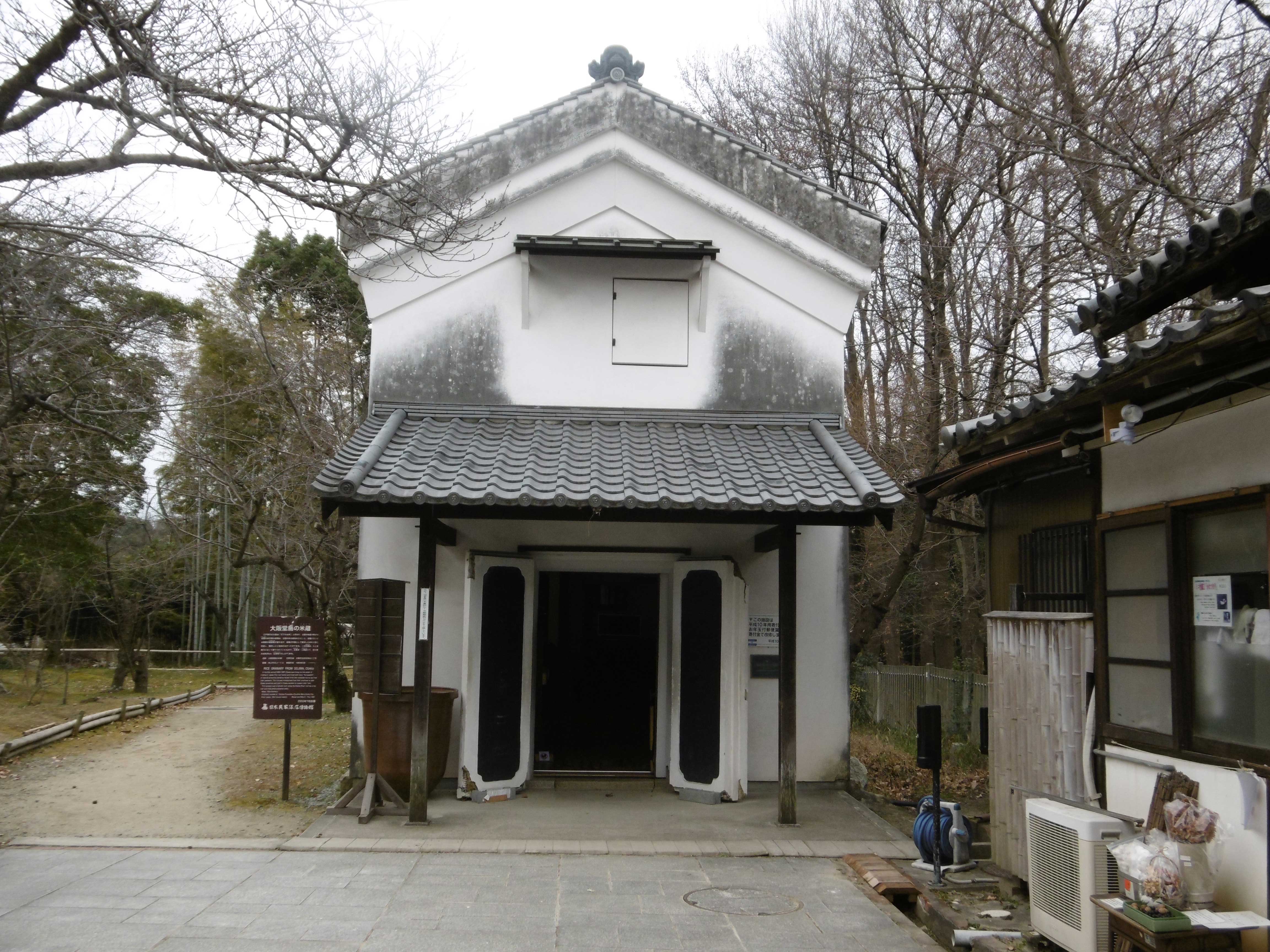
Doujima RiceŌĆ”
In Edo era , products from all over Japan were collected in Osaka whŌĆ”
-
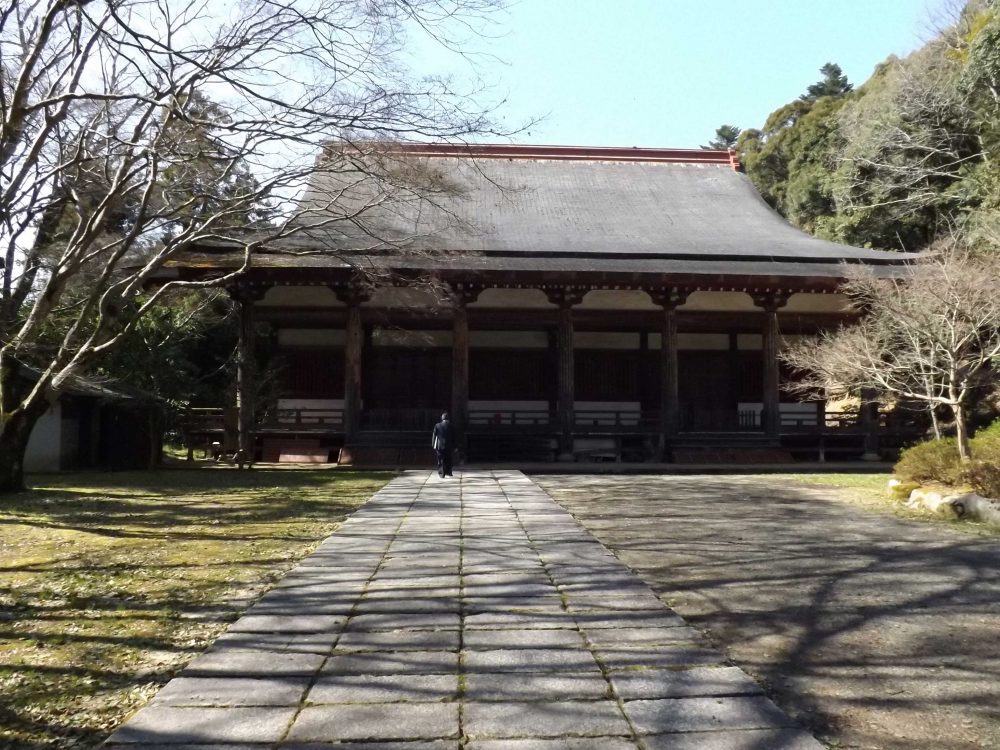
Kanshinji OnsŌĆ”
A part of the architecture constructed in Kyoto Imperial Palace to hŌĆ”
more’╝×-
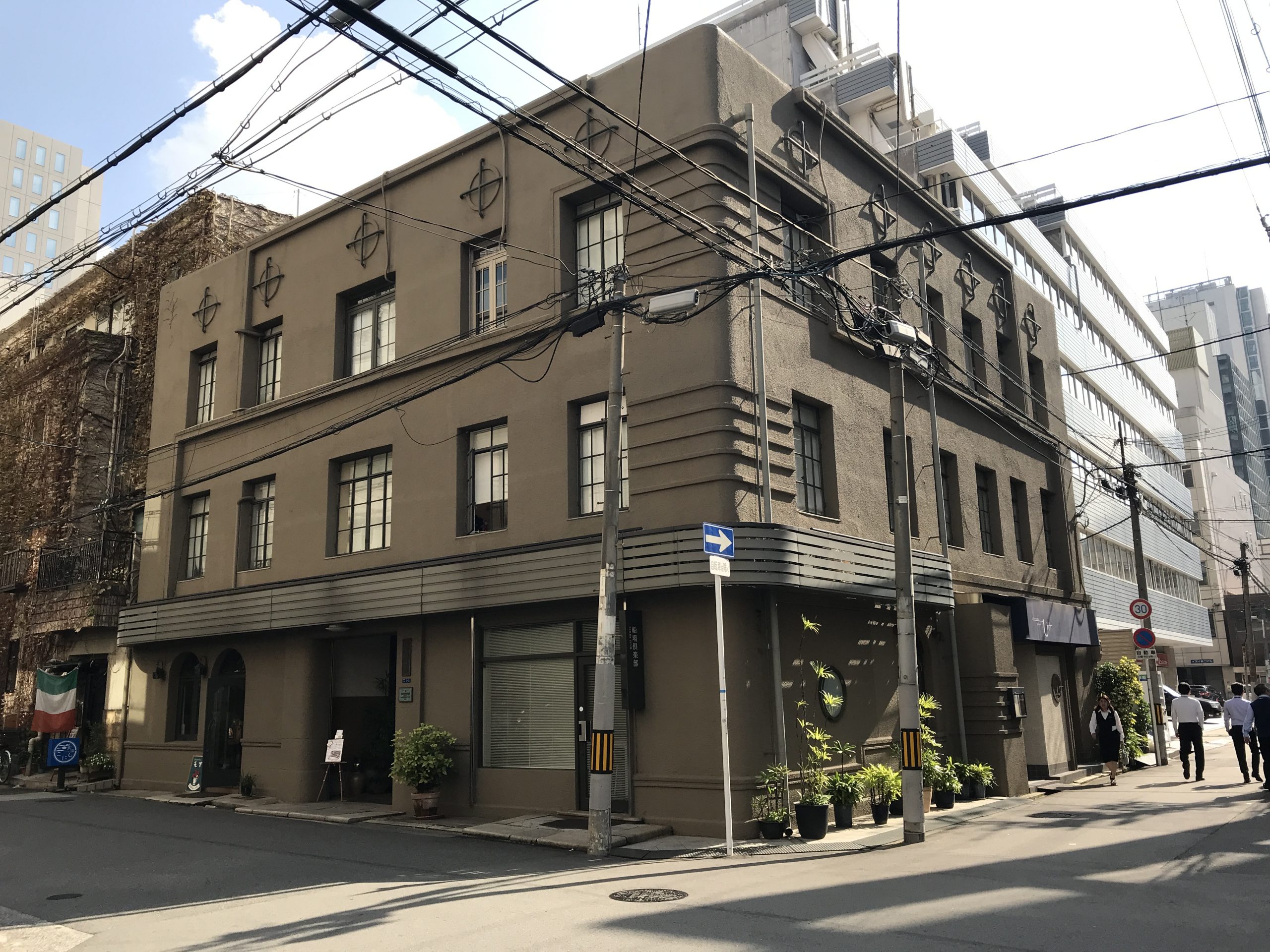
Fushimi BuildŌĆ”
Fushimi Building was constructed as a hotel in the central part of SŌĆ”
-
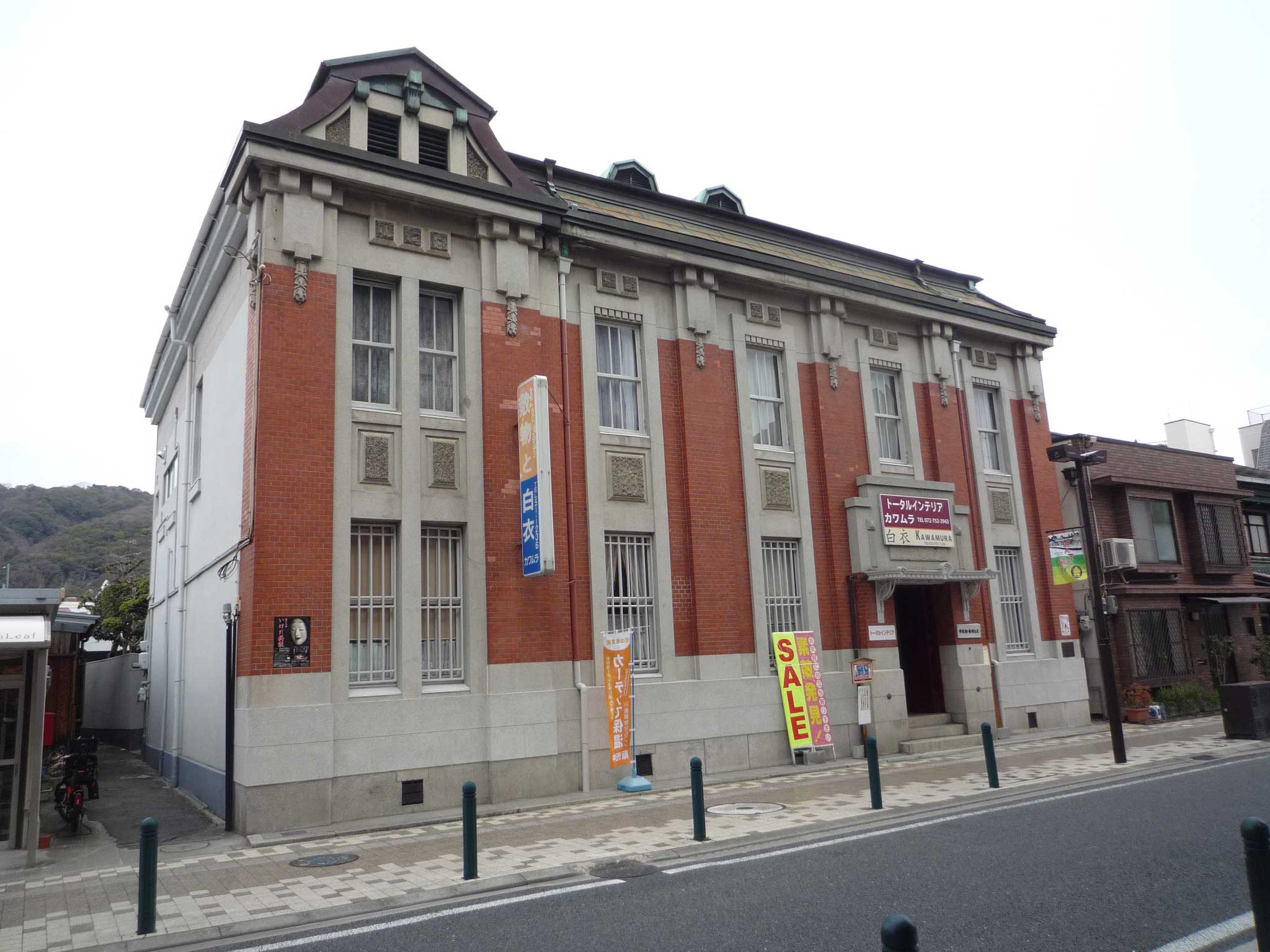
Kawamura ShopŌĆ”
This building was built in 1918 (Taisho7) as the Kashima Bank Ikeda ŌĆ”
-
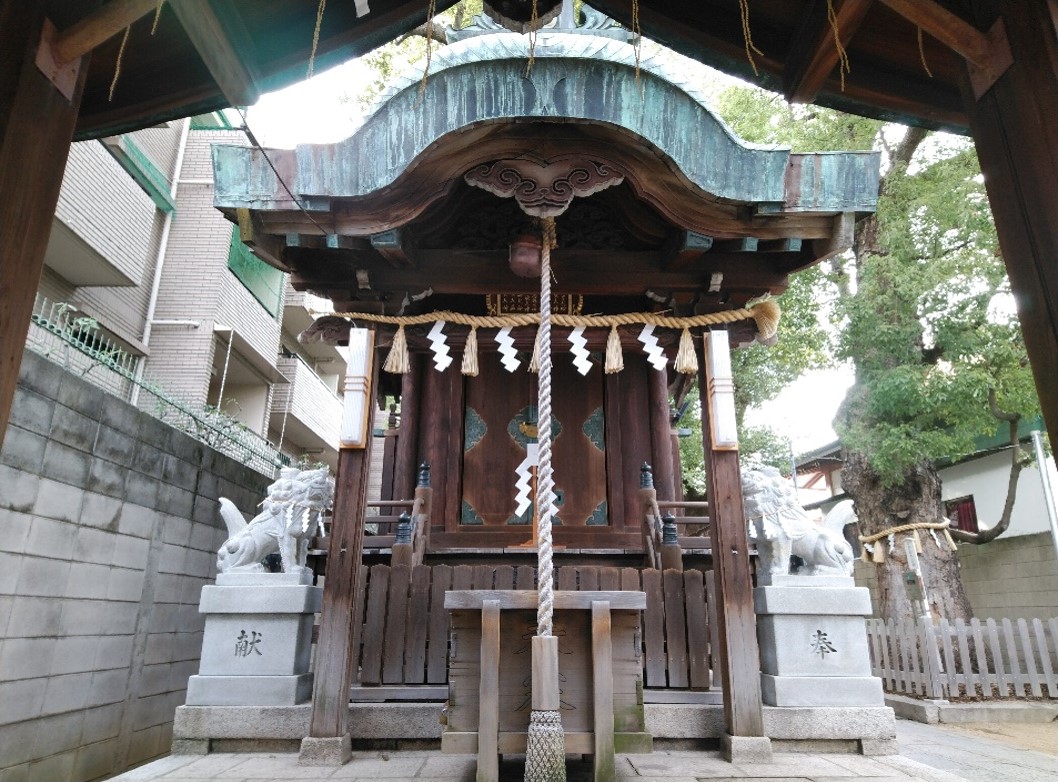
Abeno Oji ShrŌĆ”
According to "Setshu Higashinarigun Abegongen Engi" (in the shrine dŌĆ”
more’╝×
ŃüōŃü«ŃéóŃéżŃé│Ńā│ŃüīŃüéŃéŗÕåÖń£¤ŃéÆŃé»Ńā¬ŃāāŃé»ŃüÖŃéŗŃü©õ╝ØńĄ▒ÕĘźµ│ĢŃü«Ķ®│ń┤░Ńüīńó║Ķ¬ŹŃü¦ŃüŹŃüŠŃüÖŃĆé
