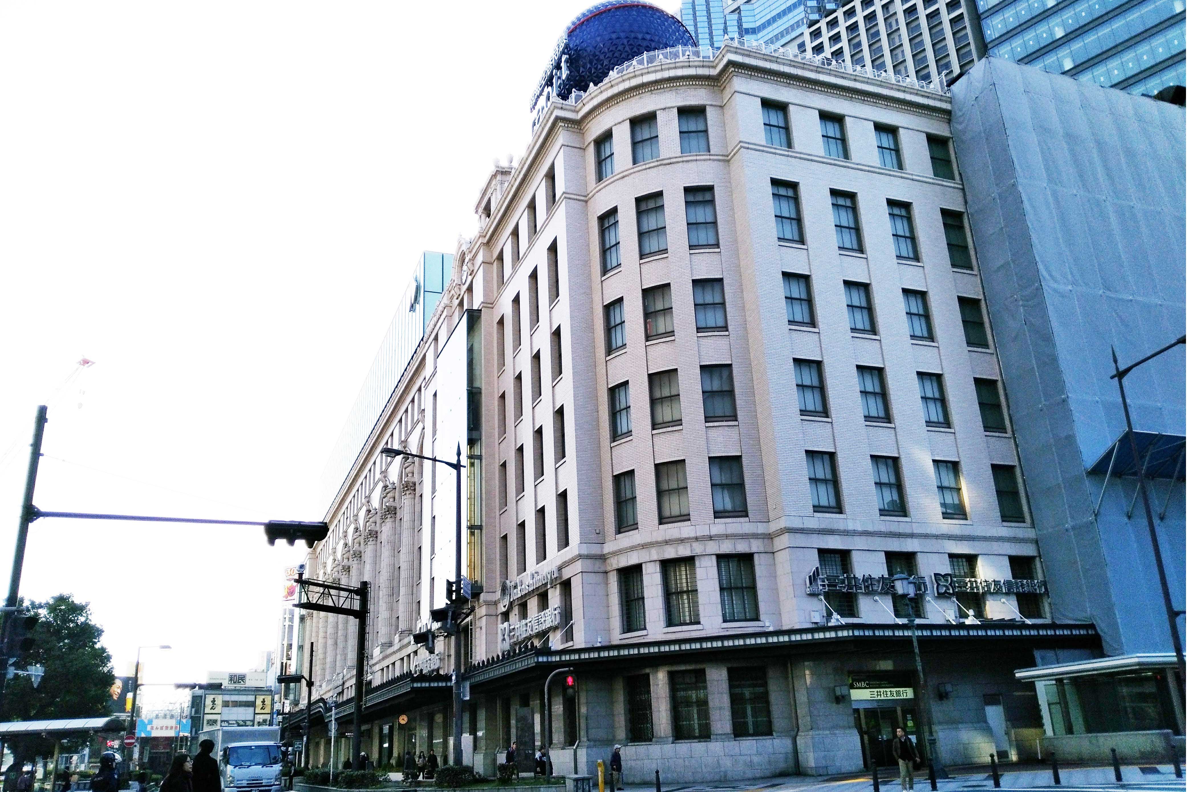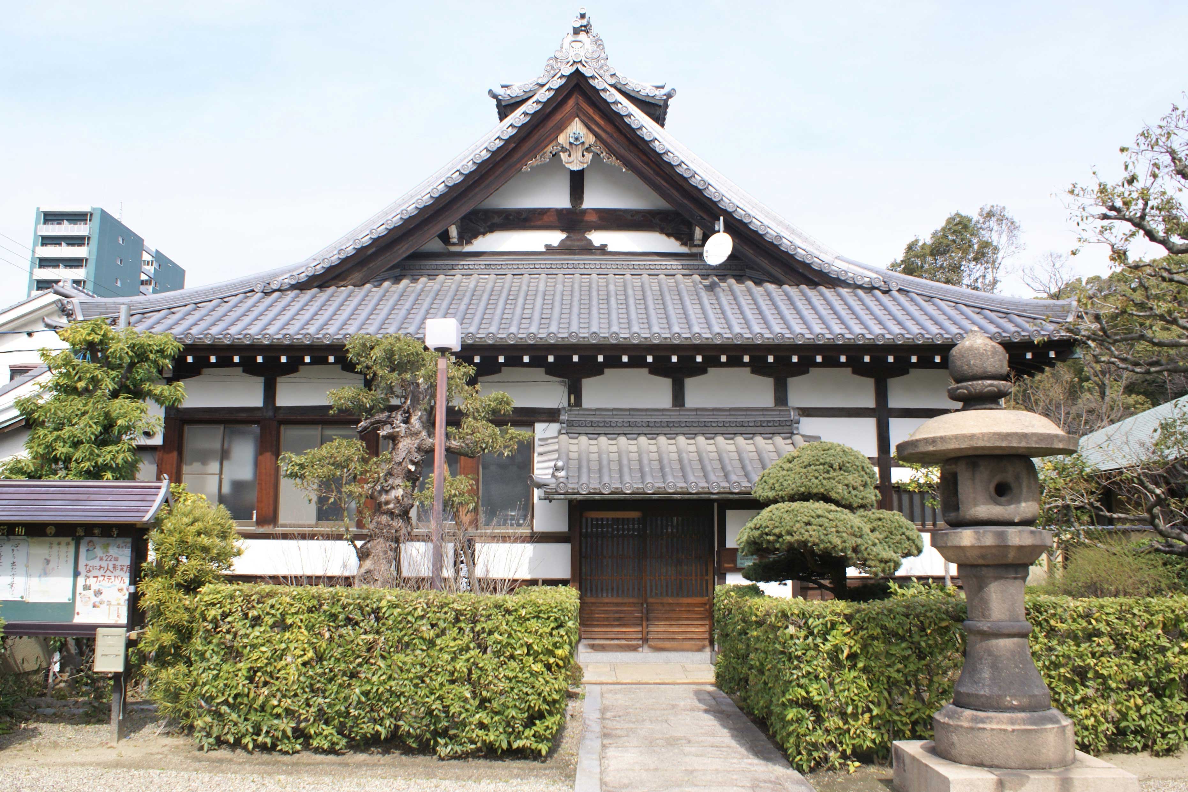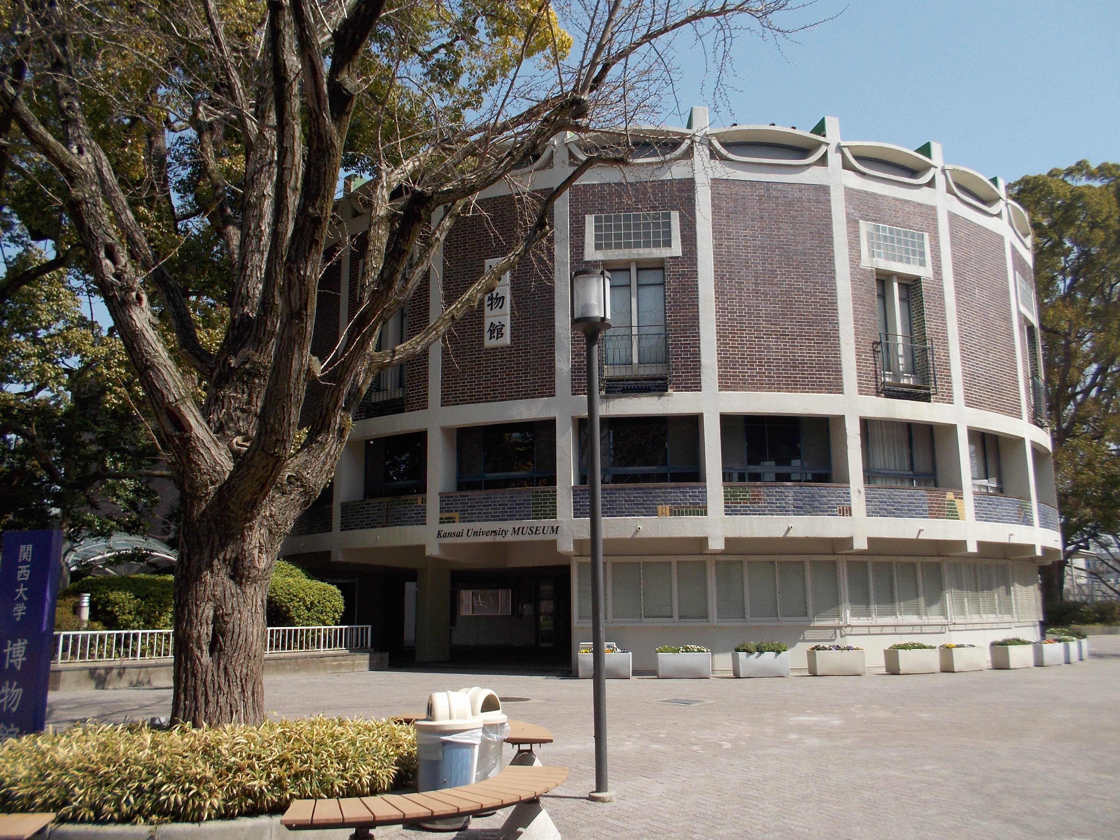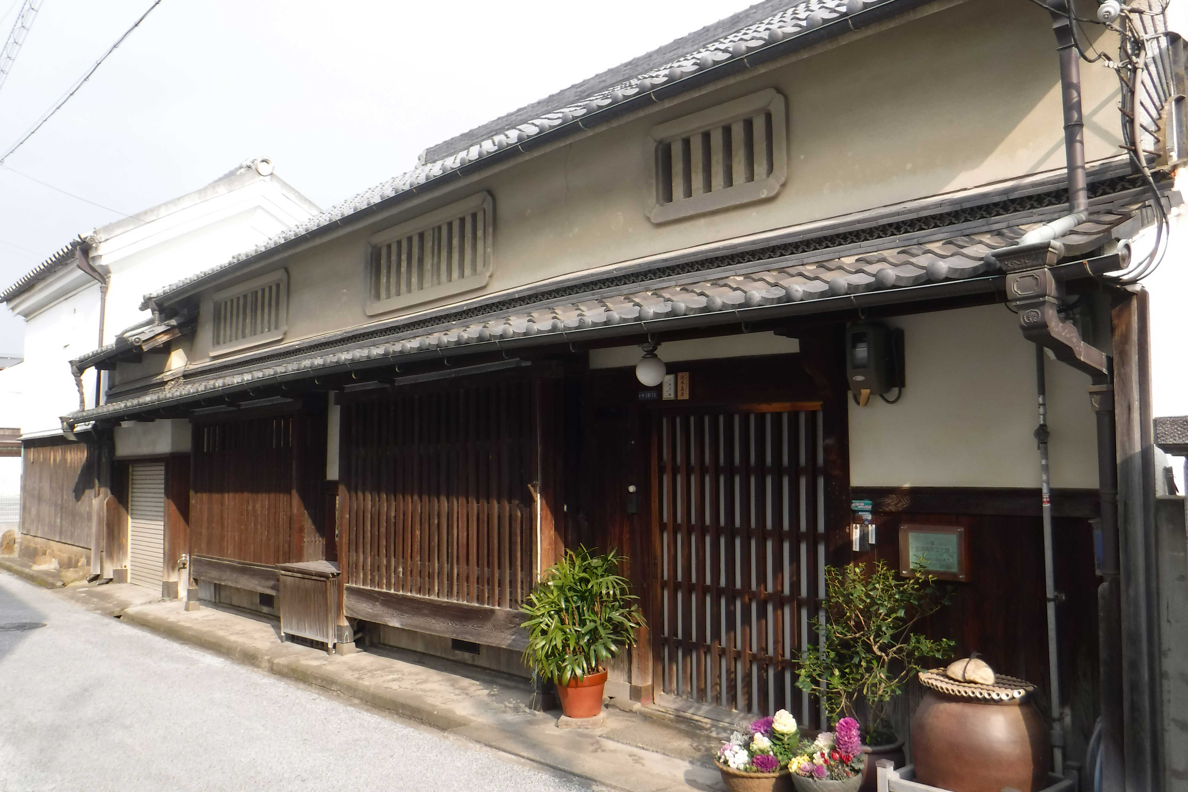ŃüōŃü«ŃéóŃéżŃé│Ńā│ŃüīŃüéŃéŗÕåÖń£¤ŃéÆŃé»Ńā¬ŃāāŃé»ŃüÖŃéŗŃü©õ╝ØńĄ▒ÕĘźµ│ĢŃü«Ķ®│ń┤░Ńüīńó║Ķ¬ŹŃü¦ŃüŹŃüŠŃüÖŃĆé
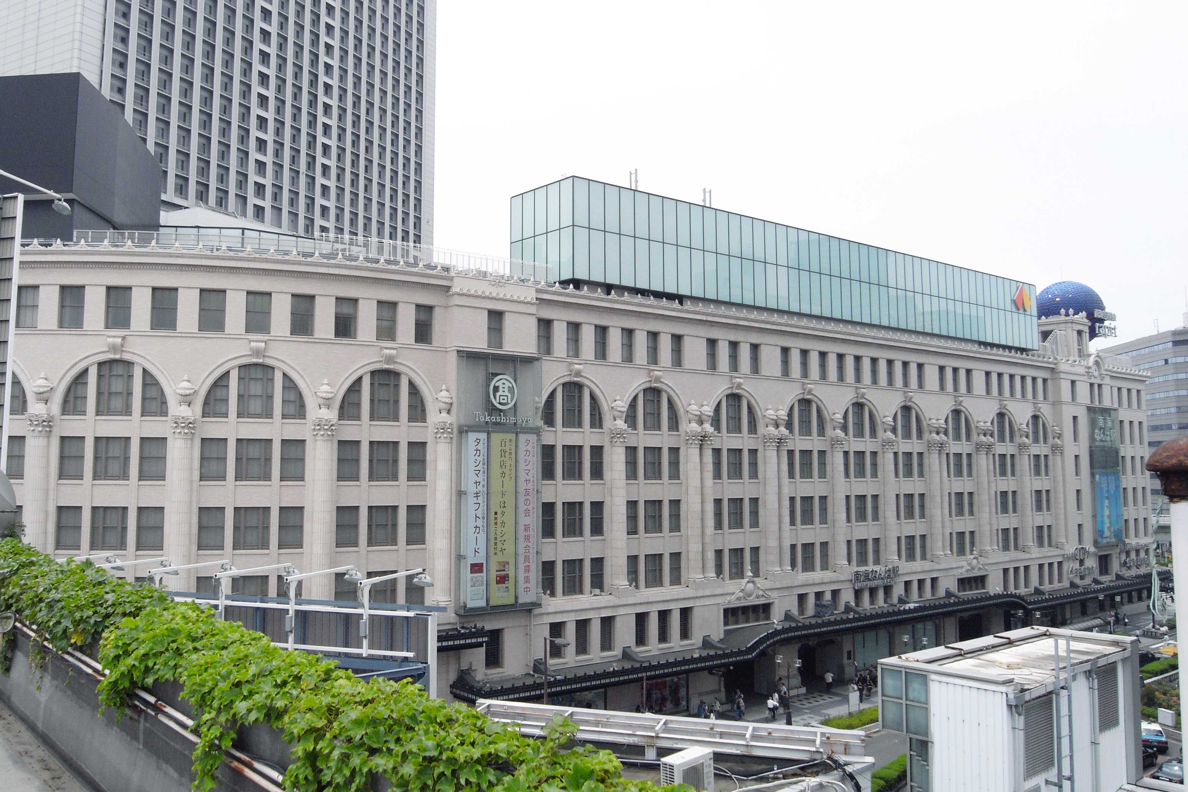
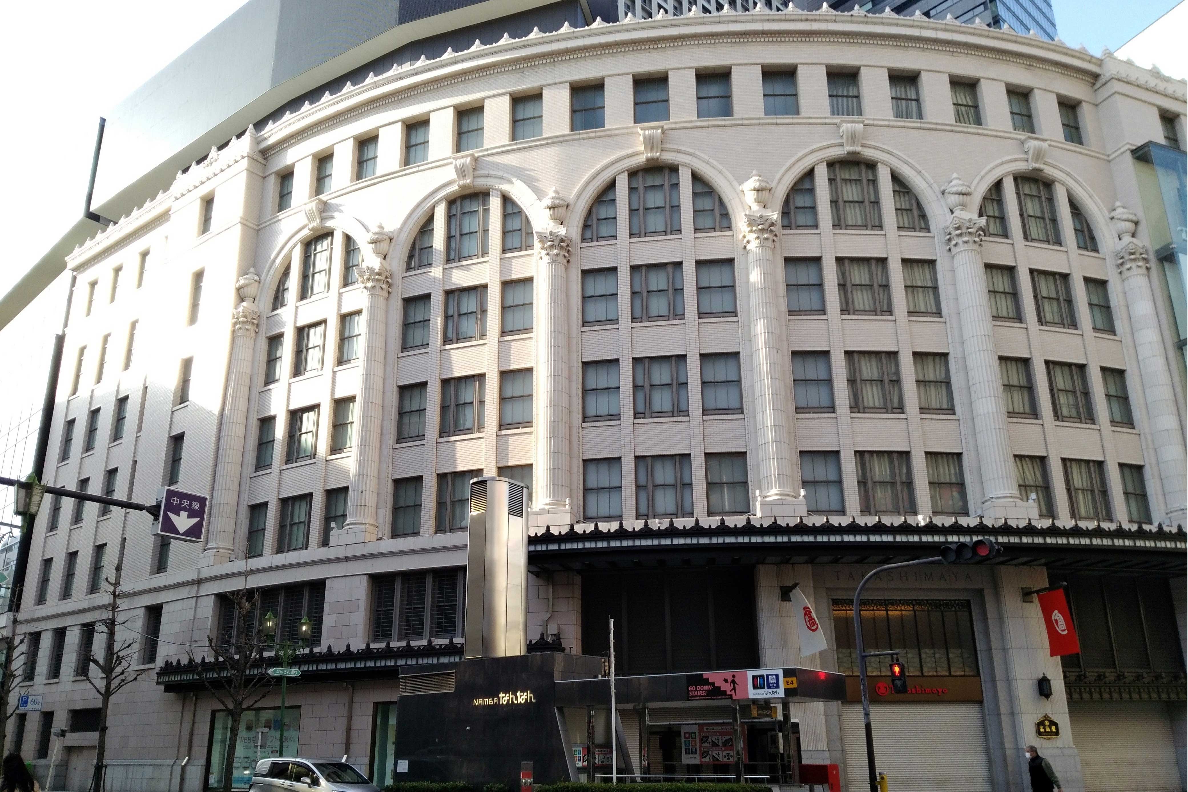
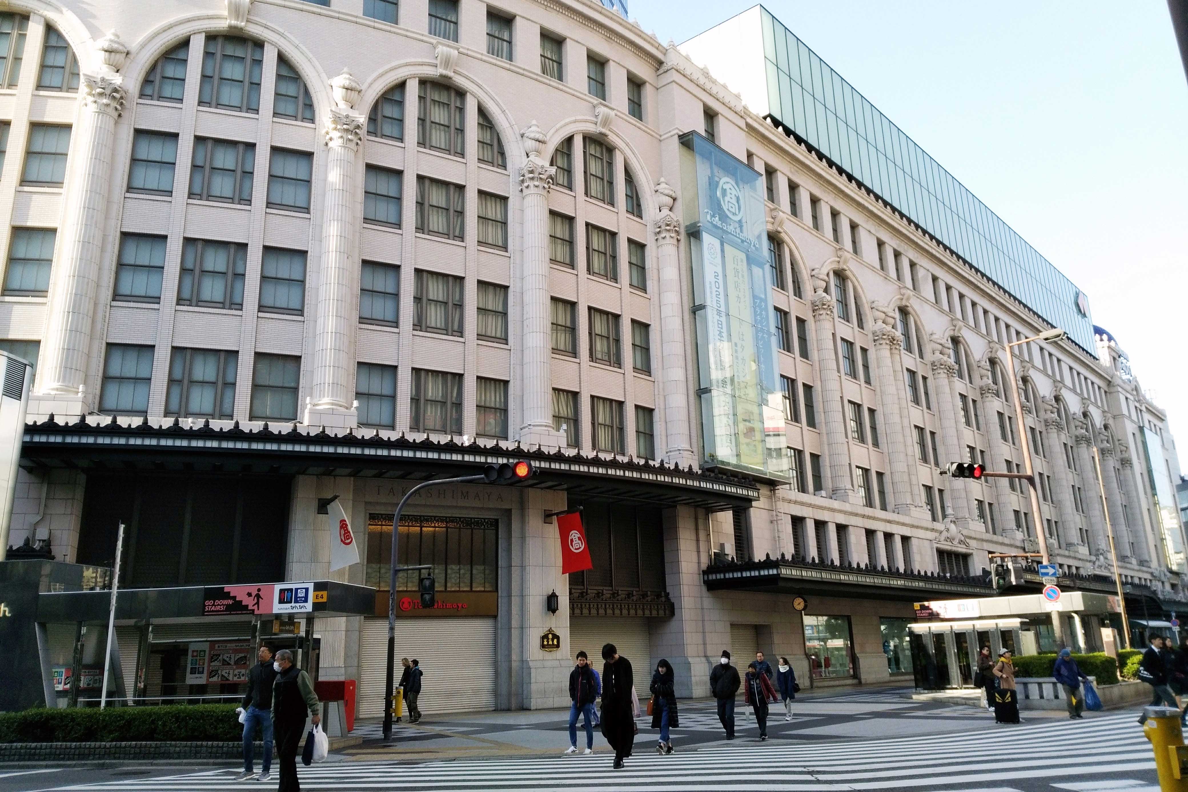
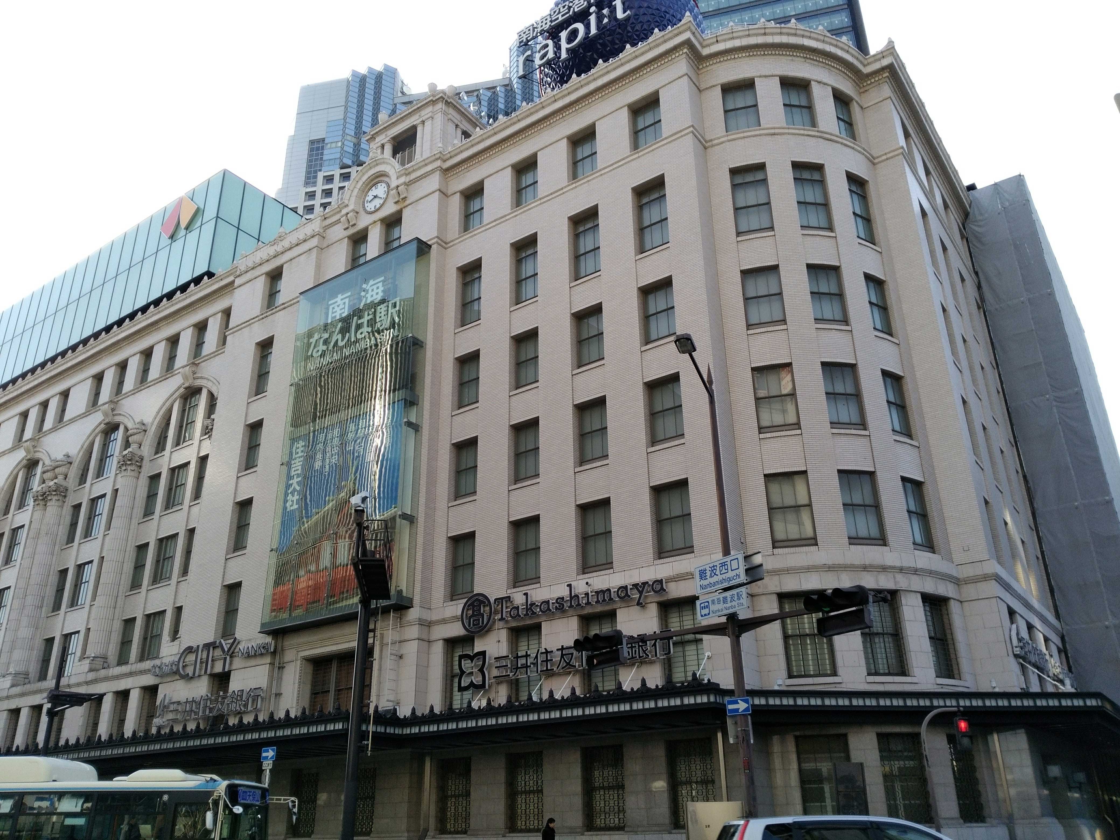

-
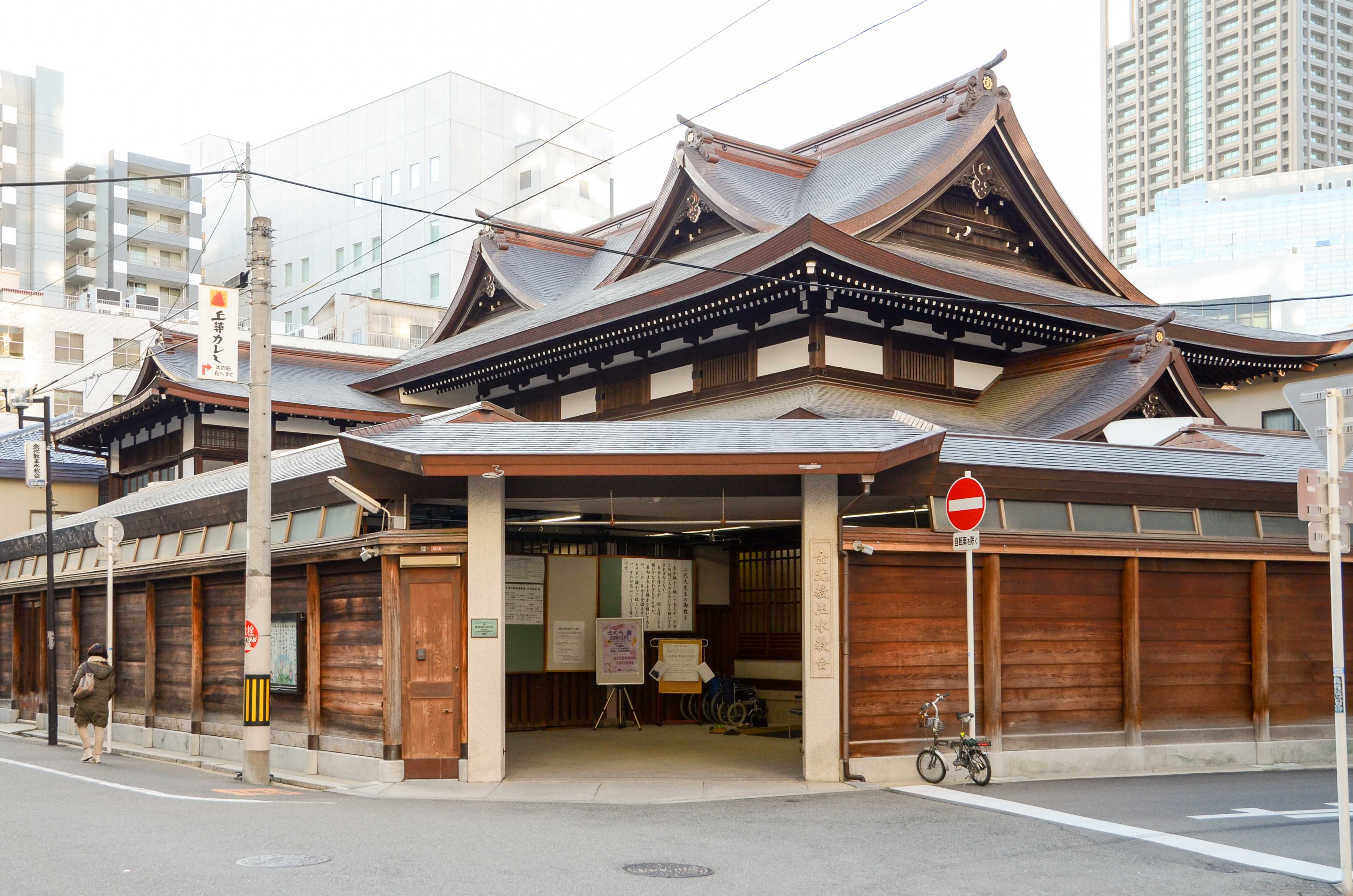
Konko Church ŌĆ”
A single-story, partly two-stories large wooden Japanese style archiŌĆ”
-
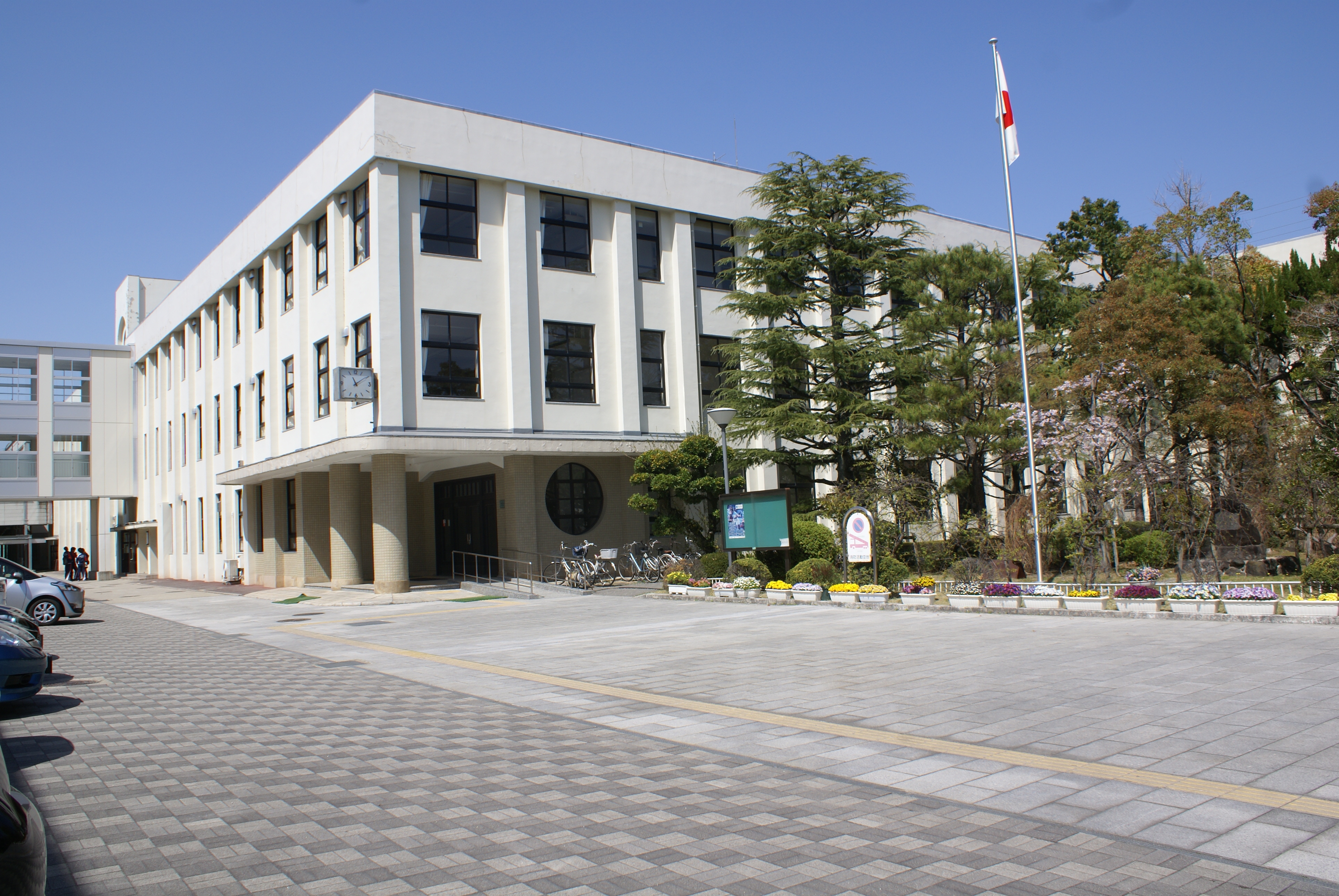
Osaka PrefectŌĆ”
Osaka Prefectural Shijonawate High School was established in 1903, tŌĆ”
-

Dozo (StorehoŌĆ”
A one-story wooden green tea ceremony room constructed in the mid-ShŌĆ”
more’╝×-

Jisen Kaikan
Jisen Kaikan was commissioned in 1932 by Jinkichi TERADA as a socialŌĆ”
-

Yamano famillŌĆ”
The YAMANO family was engaged in the brewing industry, and six regisŌĆ”
-
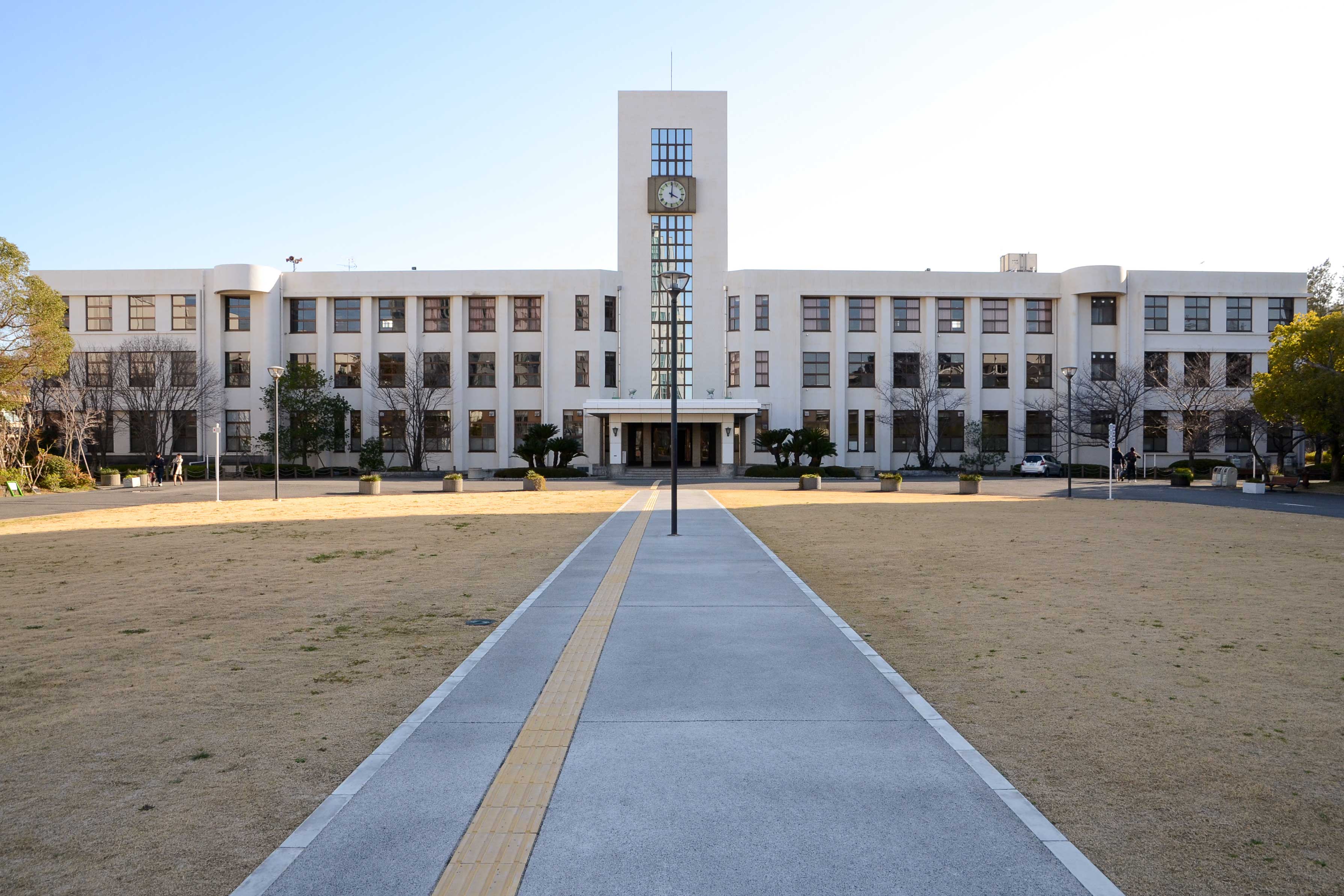
Osaka City UnŌĆ”
Osaka University of Commerce (now Osaka City University) was one of ŌĆ”
more’╝×
