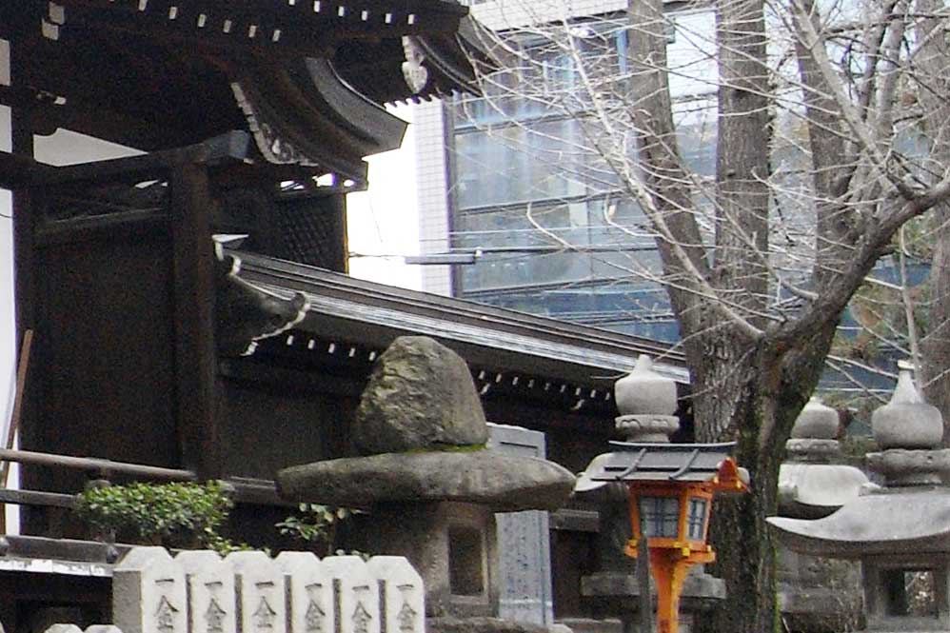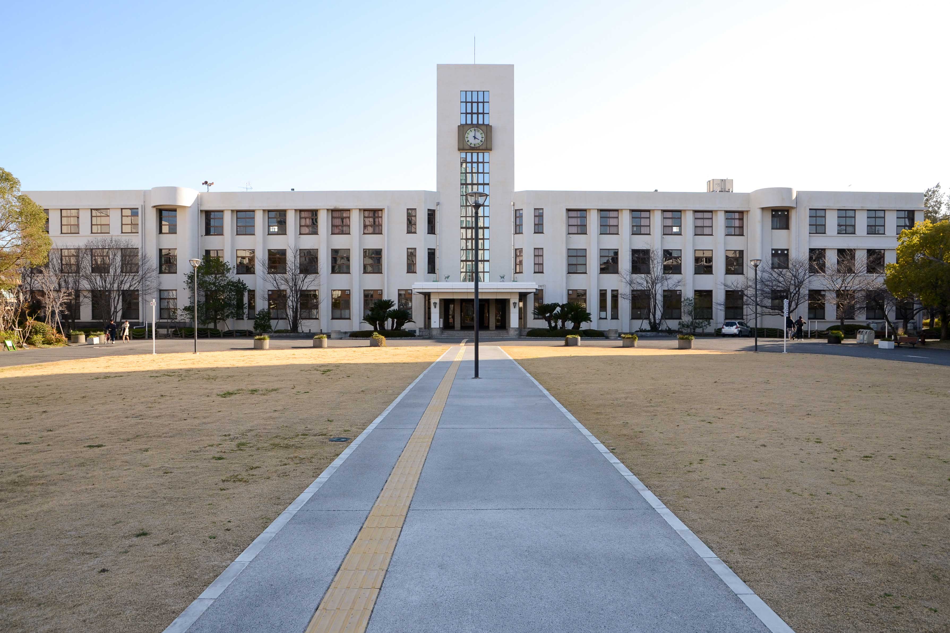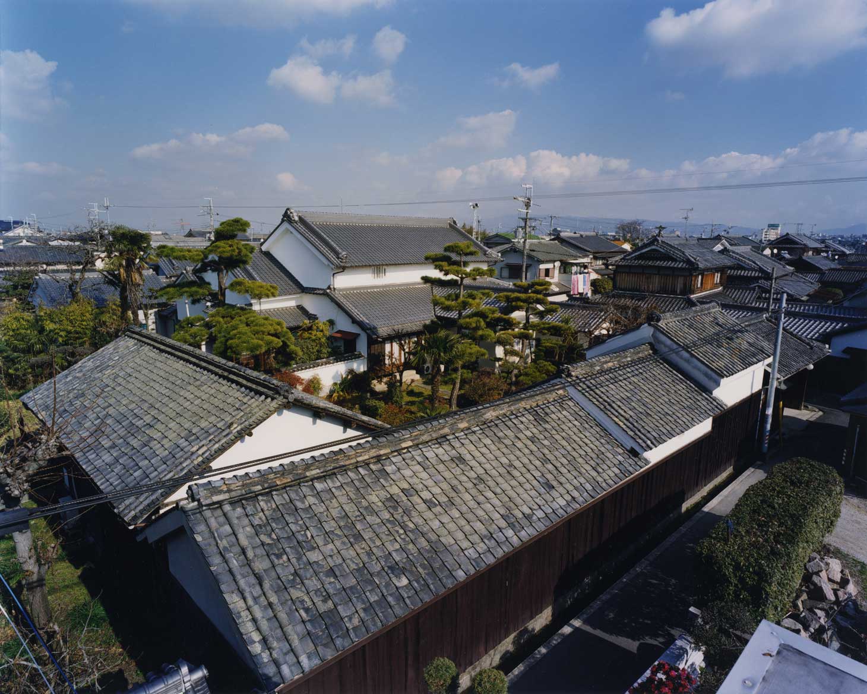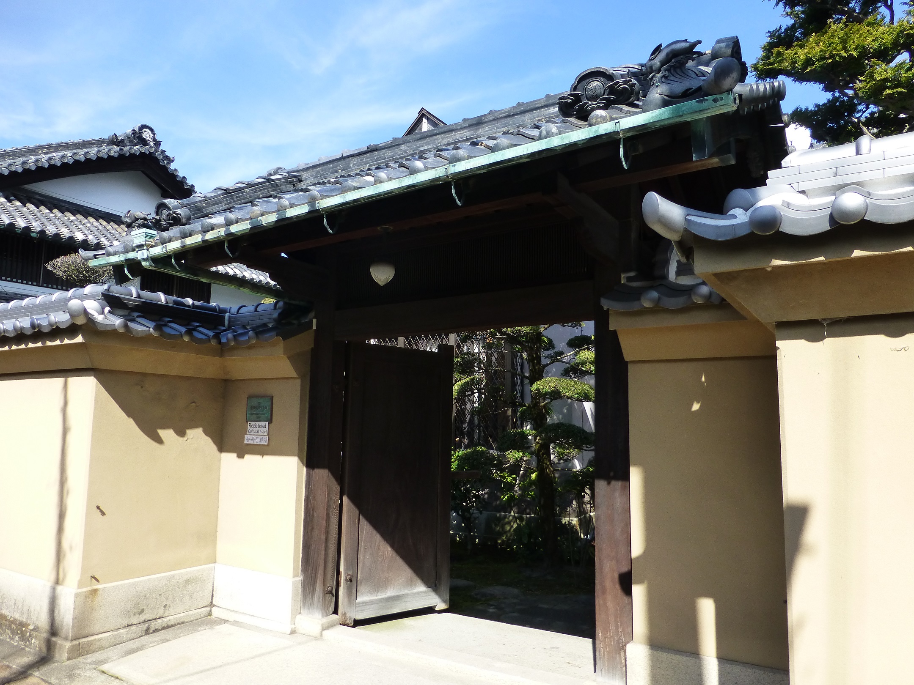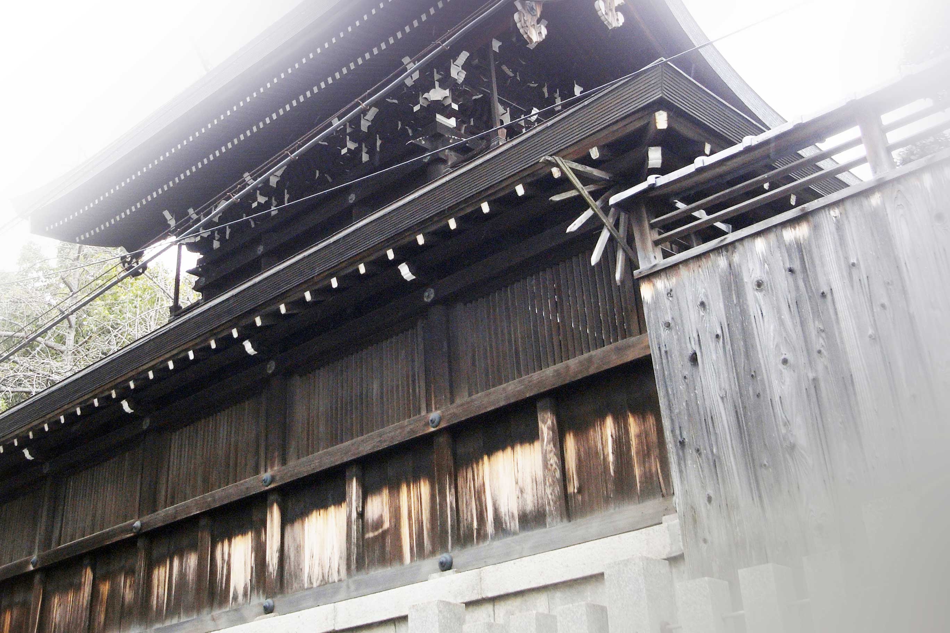
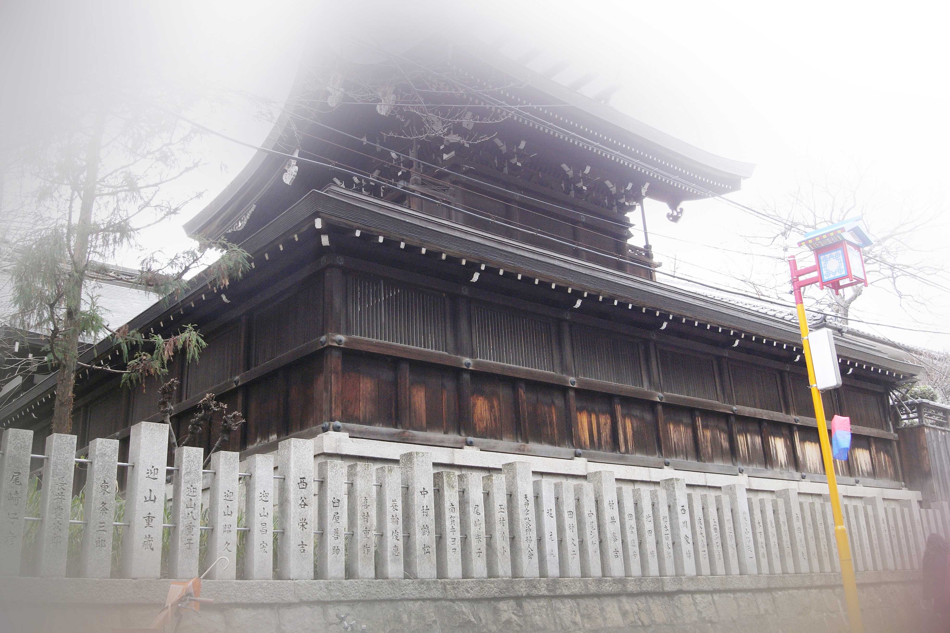
Name Miyukimori Tenjingu Sukibei (The see-through wall, Miyukimori Tenjingu Shrine) Address 3-10-5 Momodani, Ikuno-Ku, Osaka TEL/FAX 06-6731-2816(TEL)/06-6731-2816(FAX) HP http://miyukimori.net/ E-mail Architecture age 1930 Building type Religious buildings Construction Flat wooden structure, copper roofing Outline explanation A single story wooden shrine architecture. Located at the southwest corner of Miyuki-Dori Shopping Street in Momodani, Ikuno-Ku. A wall surrounds from behind the Haiden (Worship Hall), Heiden (Votive Offering Hall) to Honden (Main Building), Constructed on top of kiriishi zumi (masonry laid with regularly cut stones) of approximately 1 meter in height. The whole length is 17 ken (approximately 31 meters), copper roofed using a bracket complex known as ‘sashihijiki’ (bracket arms inserted into the shaft of a pillar). Renjimado (bamboo grilled windows) and Koshiita Kabe (baseboard wall) are installed among each pillars. The pillars and rafters are chamfered in the same way as those of Honden and Haiden, unifying their appearances.
Cultural property type Registered Tangible Cultural Properties Event link open to the public note 
-
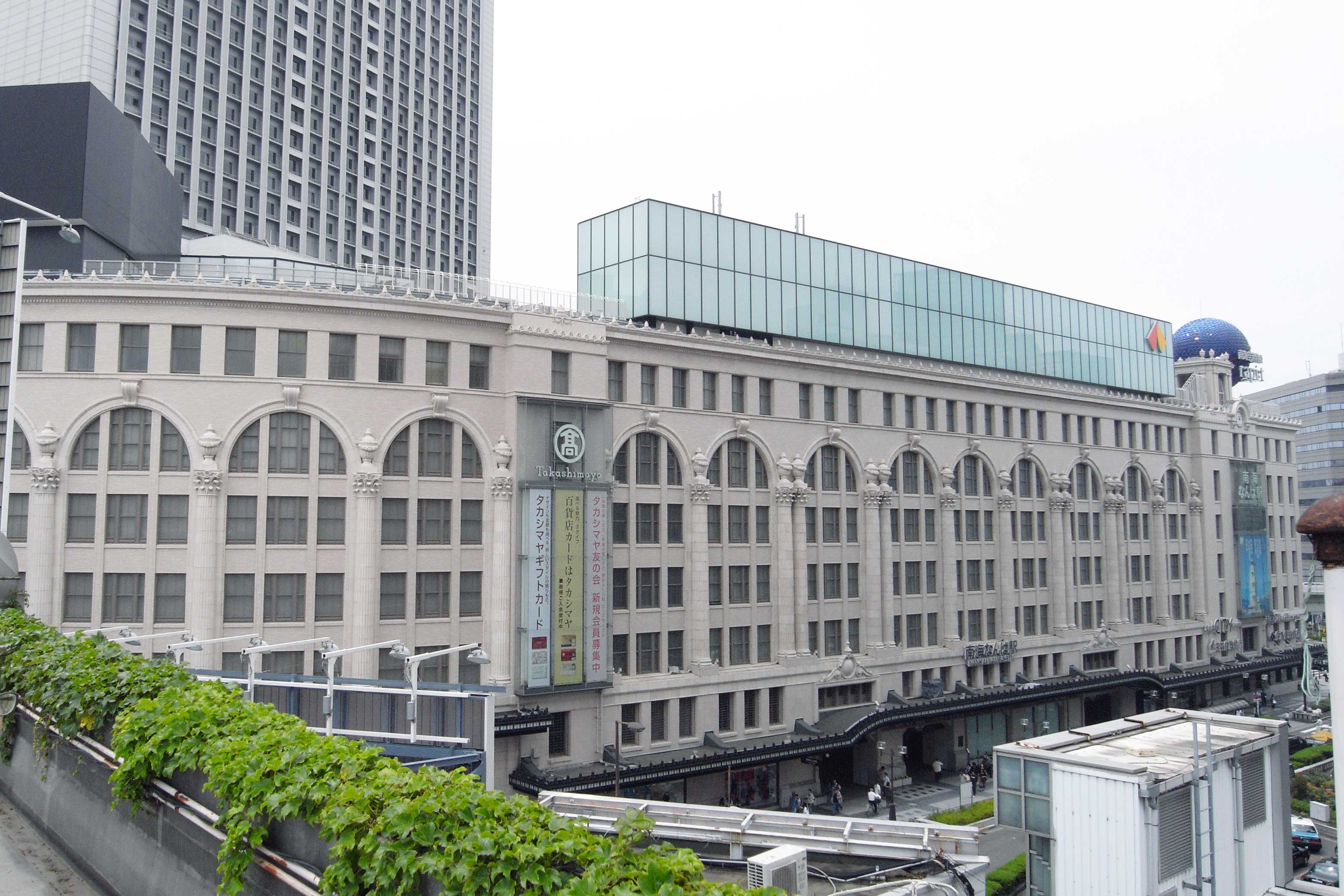
Nankai buildiŌĆ”
Steel-framed reinforced concrete building complex of the early ShowaŌĆ”
-
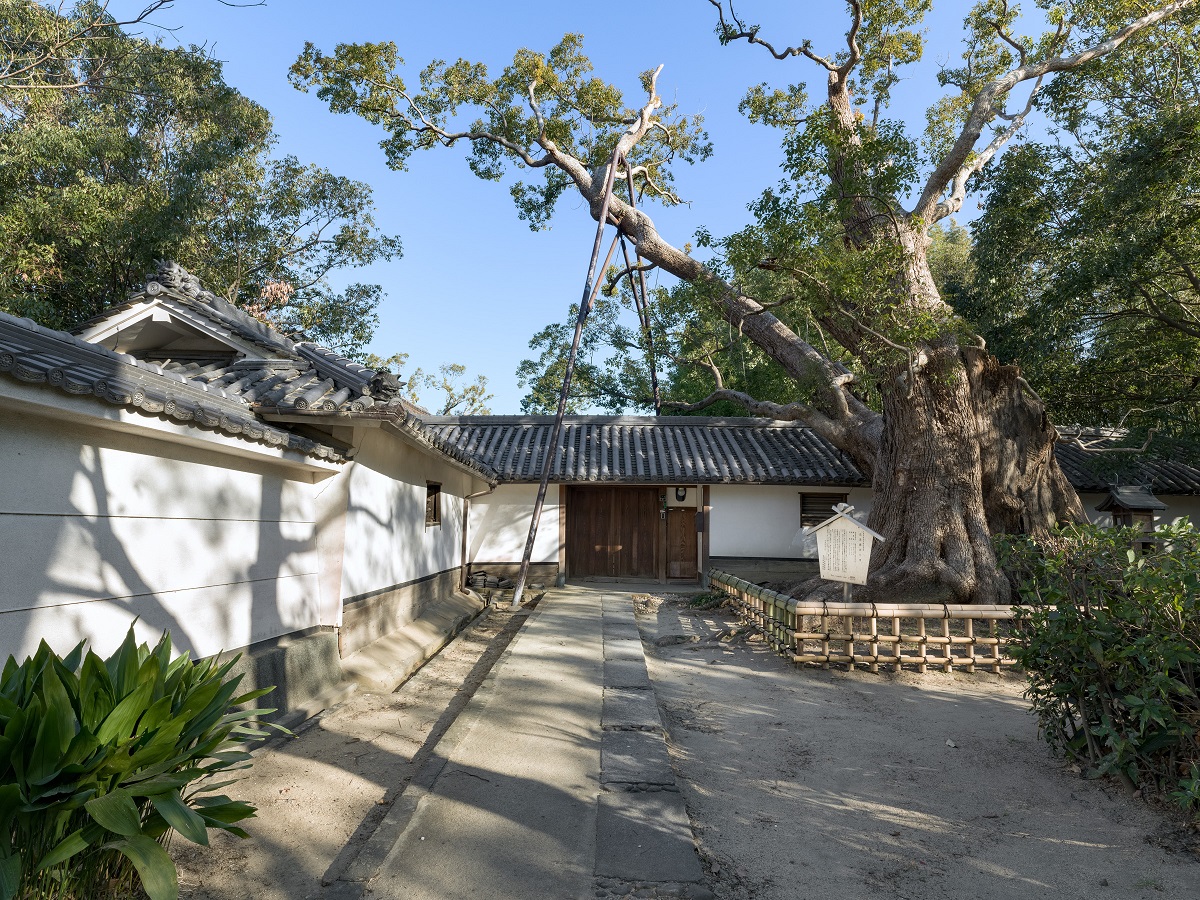
The Tsutsuis ŌĆ”
The main building was constructed as the administrative office of neŌĆ”
-
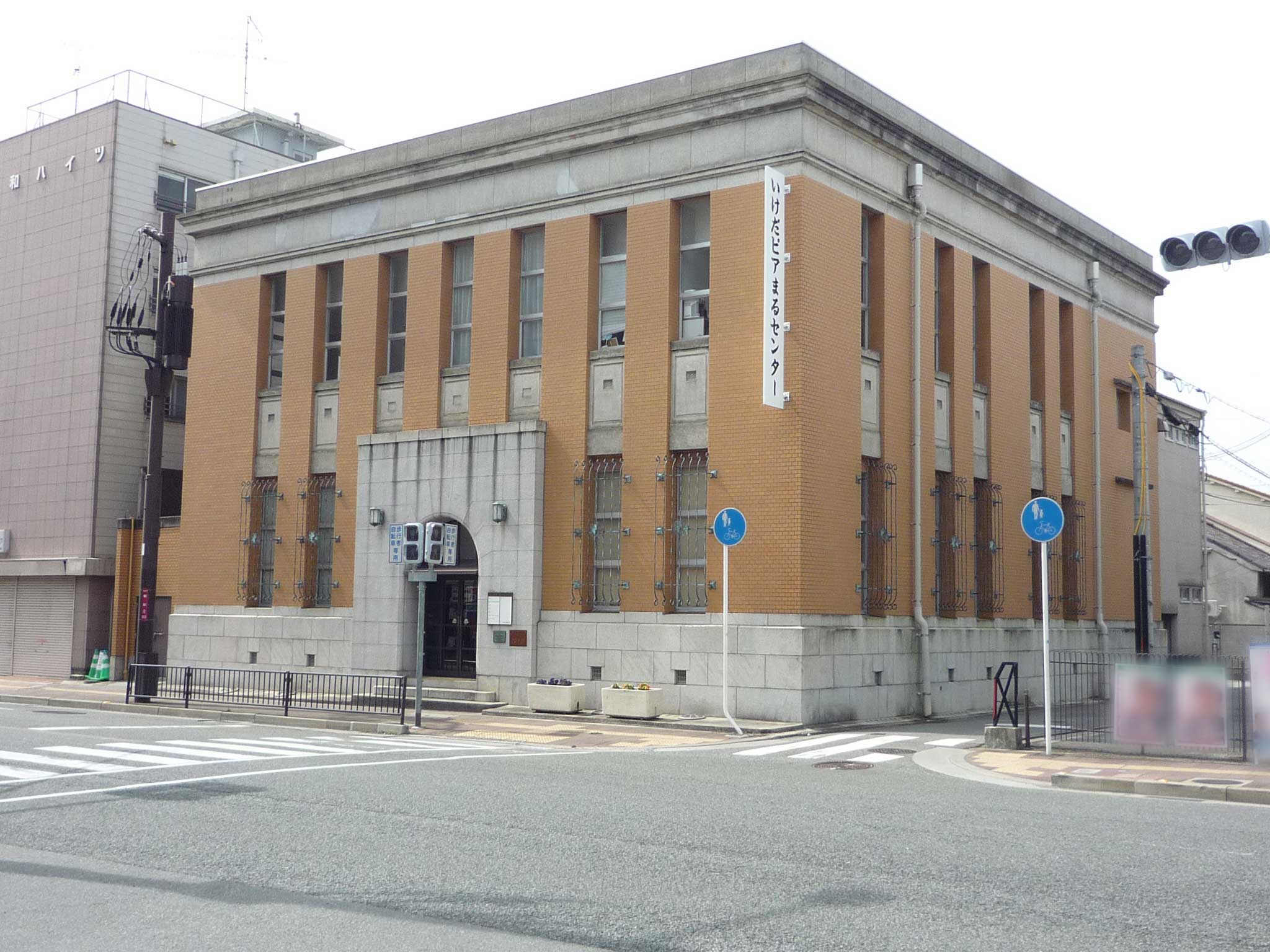
Ikeda pia marŌĆ”
ThisŃĆĆformer Ikeda Business Bank was built in 1925 (Taisho14) facing ŌĆ”
more’╝×-
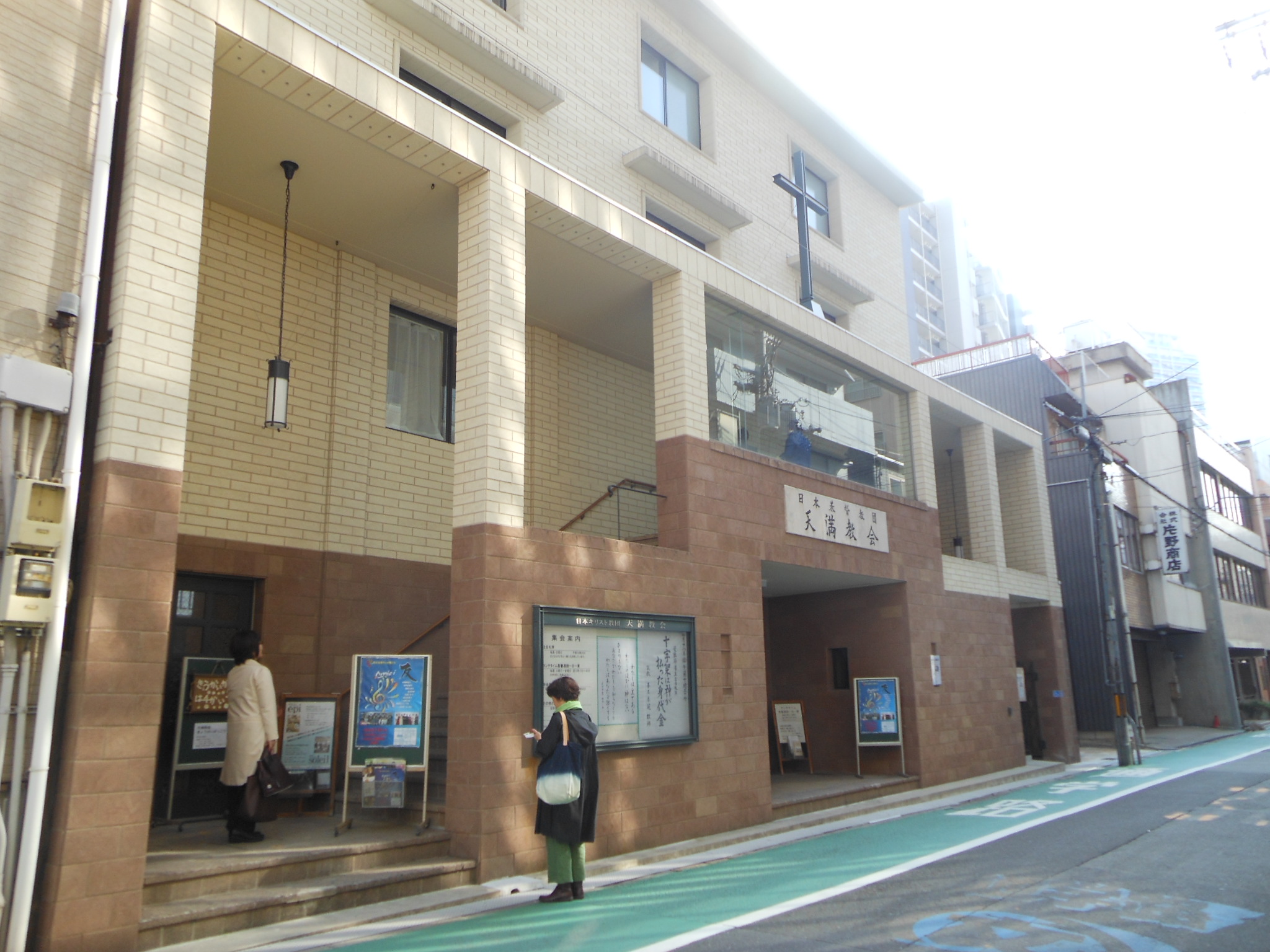
Temma Christ ŌĆ”
A chuch of four-storied reinforced concrete block structure located ŌĆ”
-
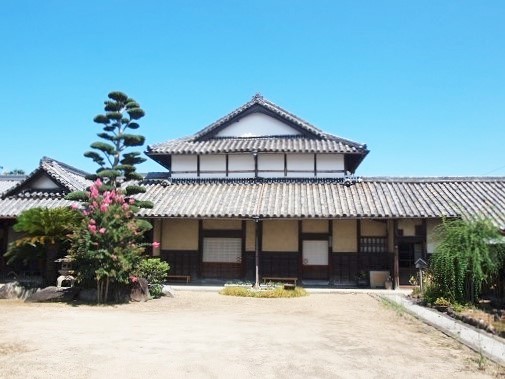
The YamadasŌĆÖ ŌĆ”
The Yamada Residence is a traditional farmhouse in Nakamura Village,ŌĆ”
-

Kishimoto KawŌĆ”
Constructed as the principal residence of Kichizaemon Kishimoto, theŌĆ”
more’╝×
ŃüōŃü«ŃéóŃéżŃé│Ńā│ŃüīŃüéŃéŗÕåÖń£¤ŃéÆŃé»Ńā¬ŃāāŃé»ŃüÖŃéŗŃü©õ╝ØńĄ▒ÕĘźµ│ĢŃü«Ķ®│ń┤░Ńüīńó║Ķ¬ŹŃü¦ŃüŹŃüŠŃüÖŃĆé
