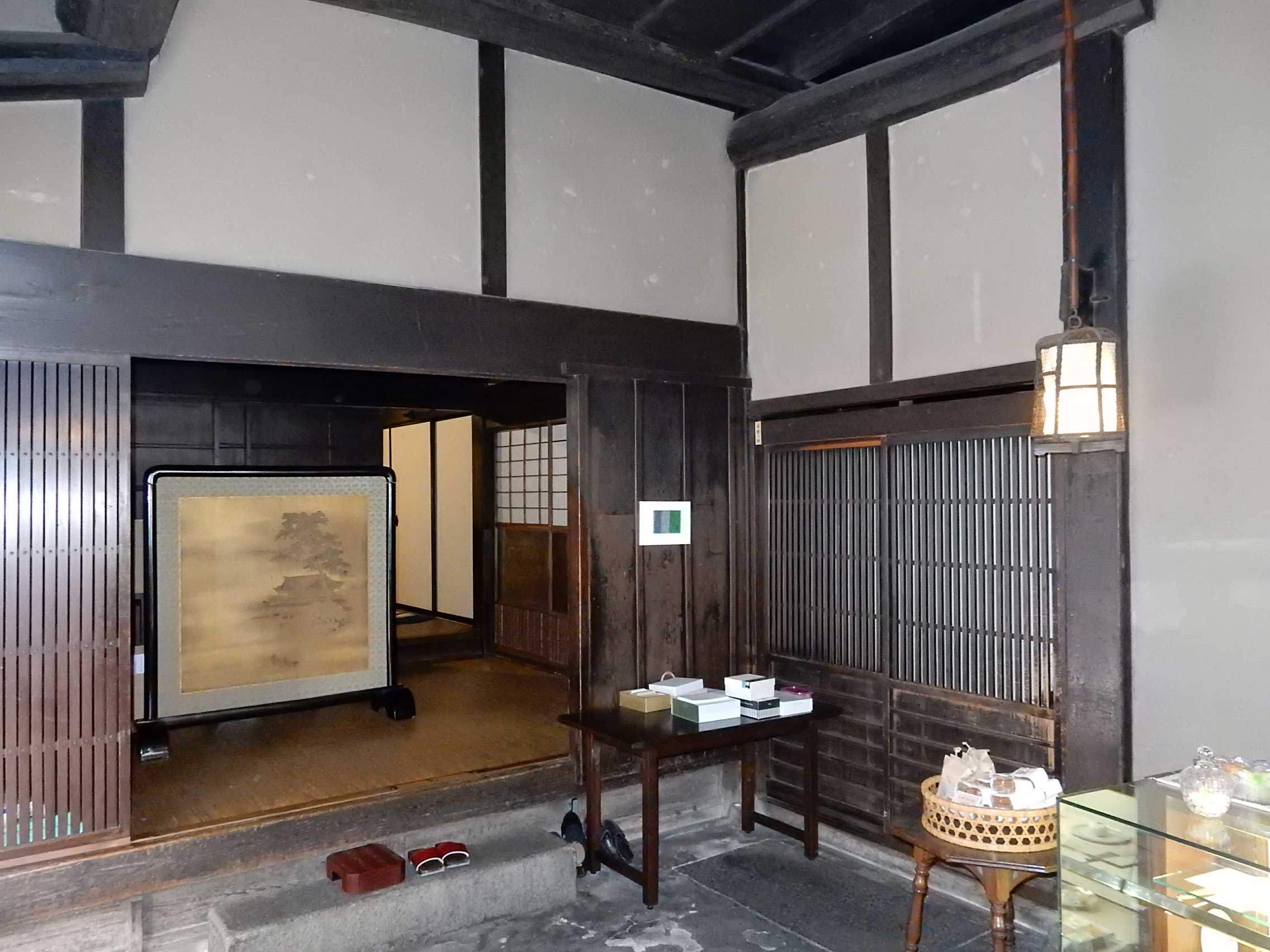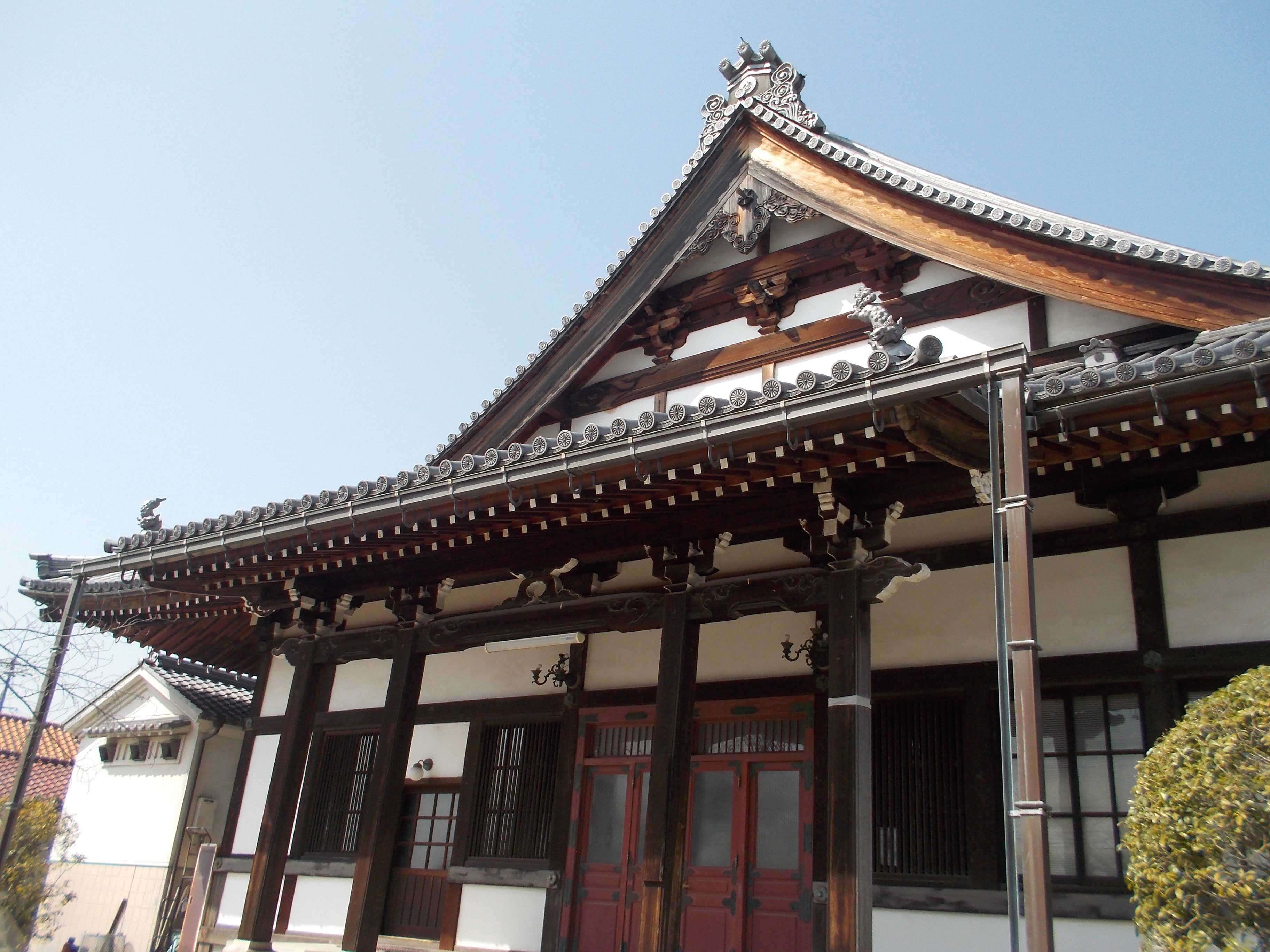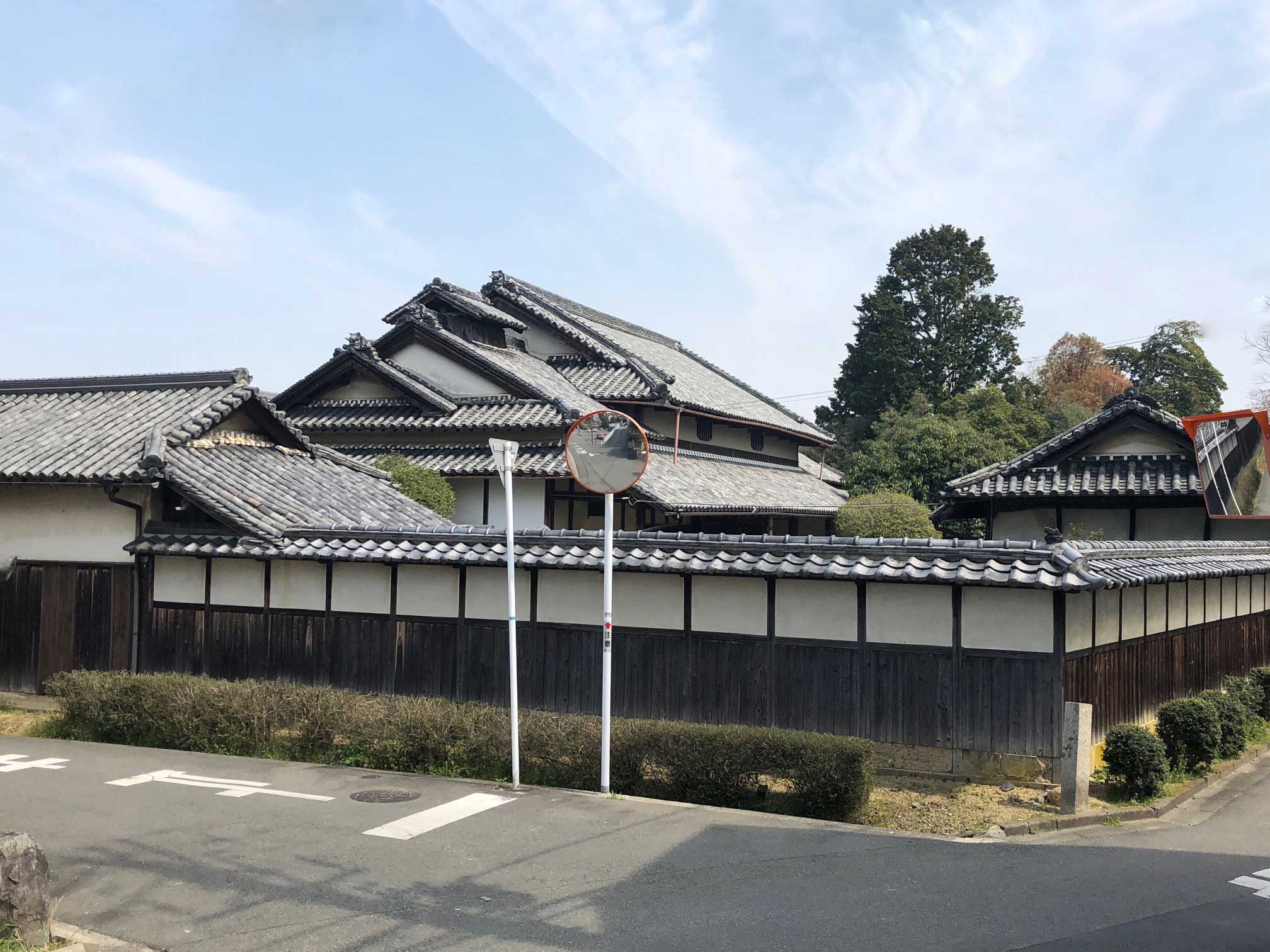ŃüōŃü«ŃéóŃéżŃé│Ńā│ŃüīŃüéŃéŗÕåÖń£¤ŃéÆŃé»Ńā¬ŃāāŃé»ŃüÖŃéŗŃü©õ╝ØńĄ▒ÕĘźµ│ĢŃü«Ķ®│ń┤░Ńüīńó║Ķ¬ŹŃü¦ŃüŹŃüŠŃüÖŃĆé

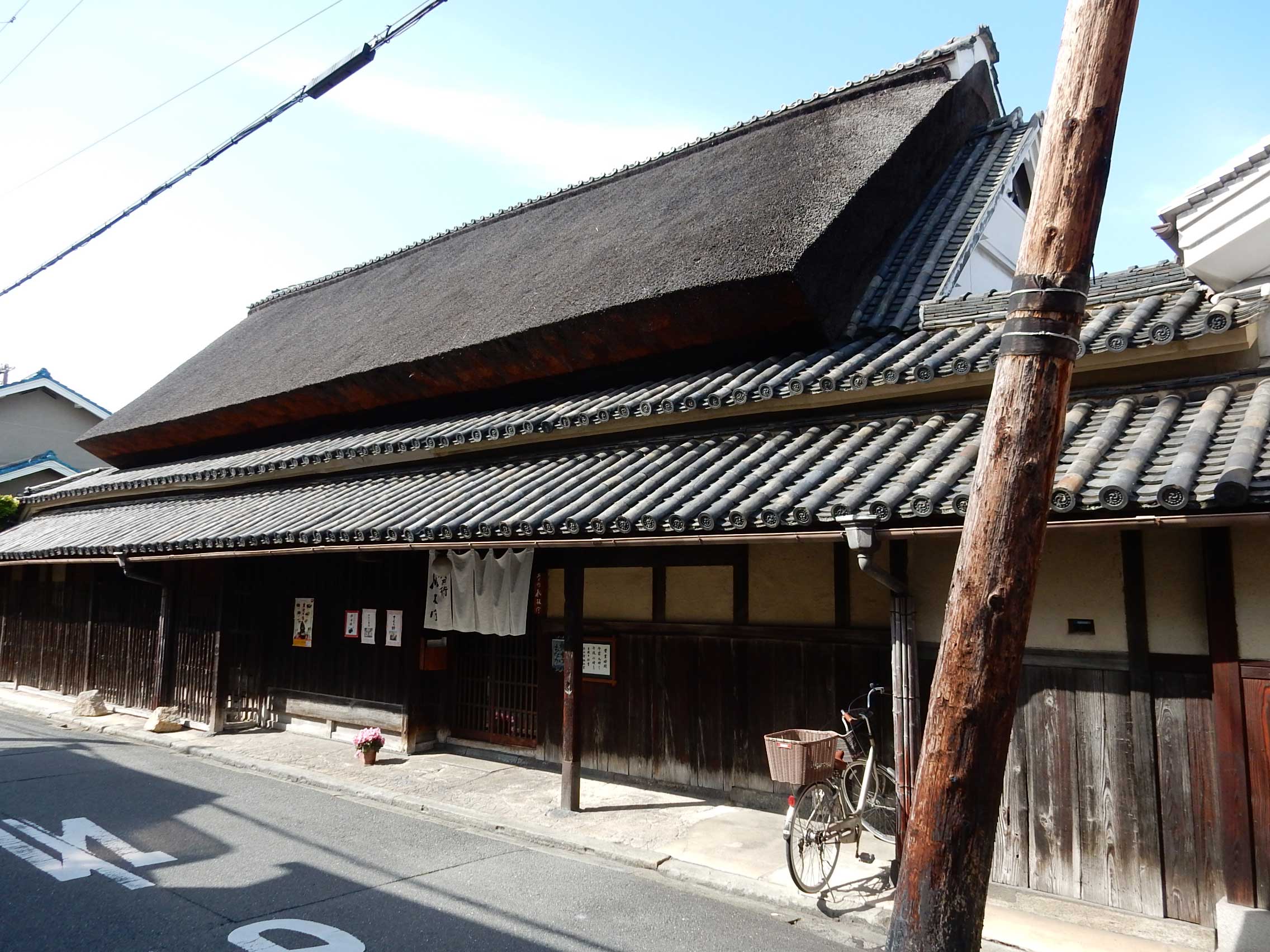
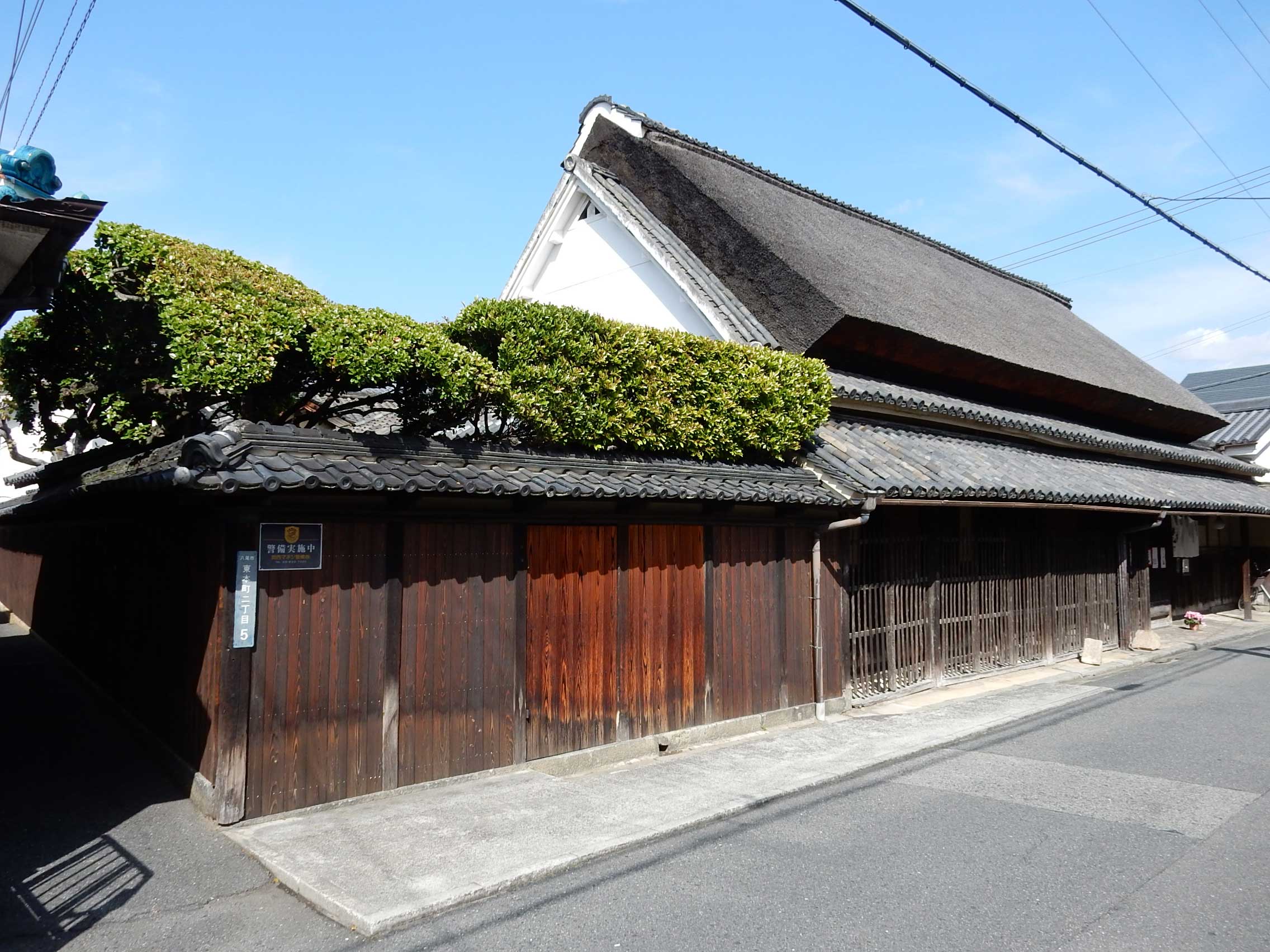


-

The Fujiis ReŌĆ”
There are seven Tangible cultural properties in the land of 500 tsubŌĆ”
-
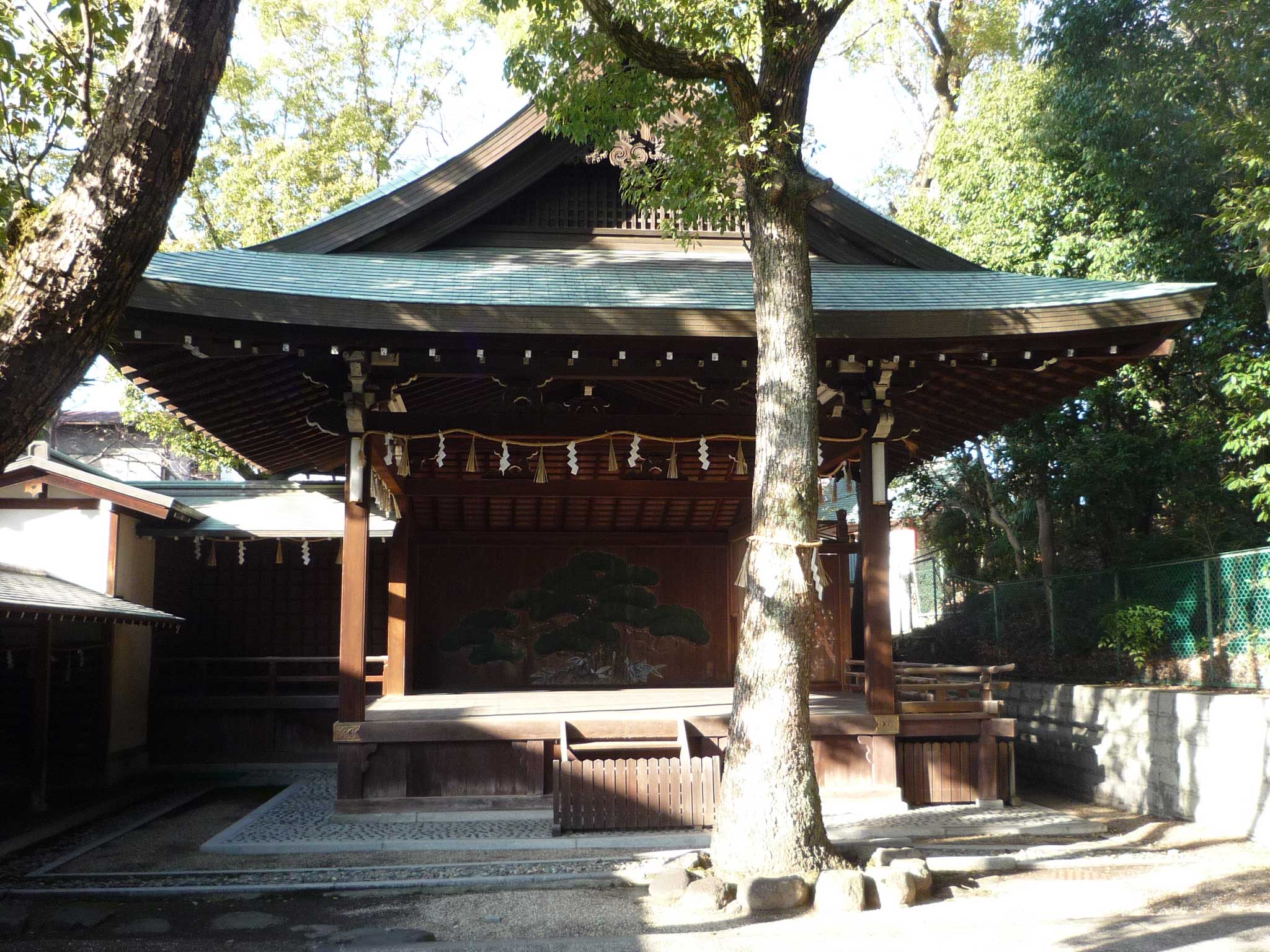
Noh stage of ŌĆ”
The Kaguraden (Noh stage) of the Sumiyoshi shrine was originally buiŌĆ”
-
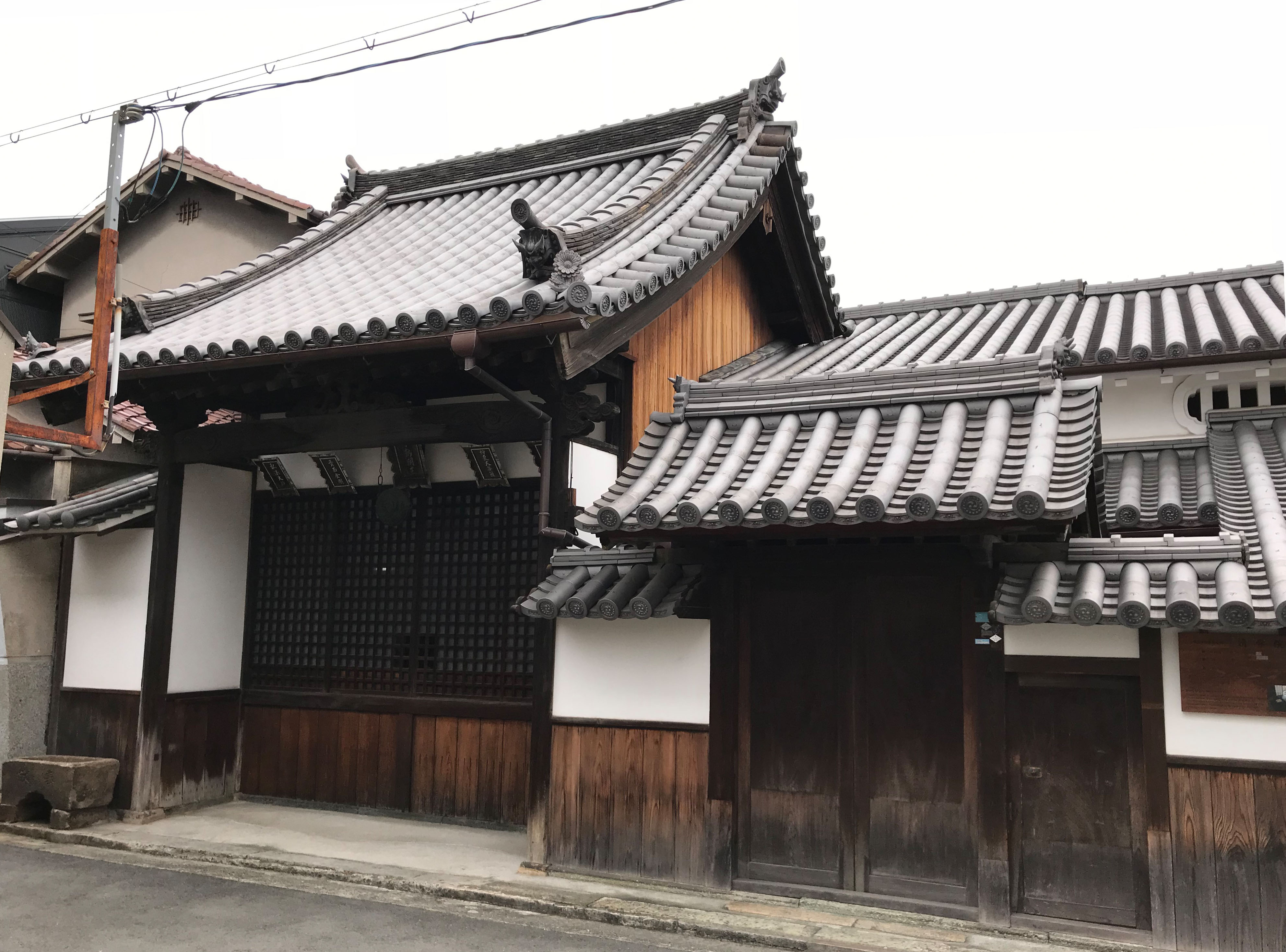
Seigakuin
Located on the north edge of the Sakai moat region, this building haŌĆ”
more’╝×-
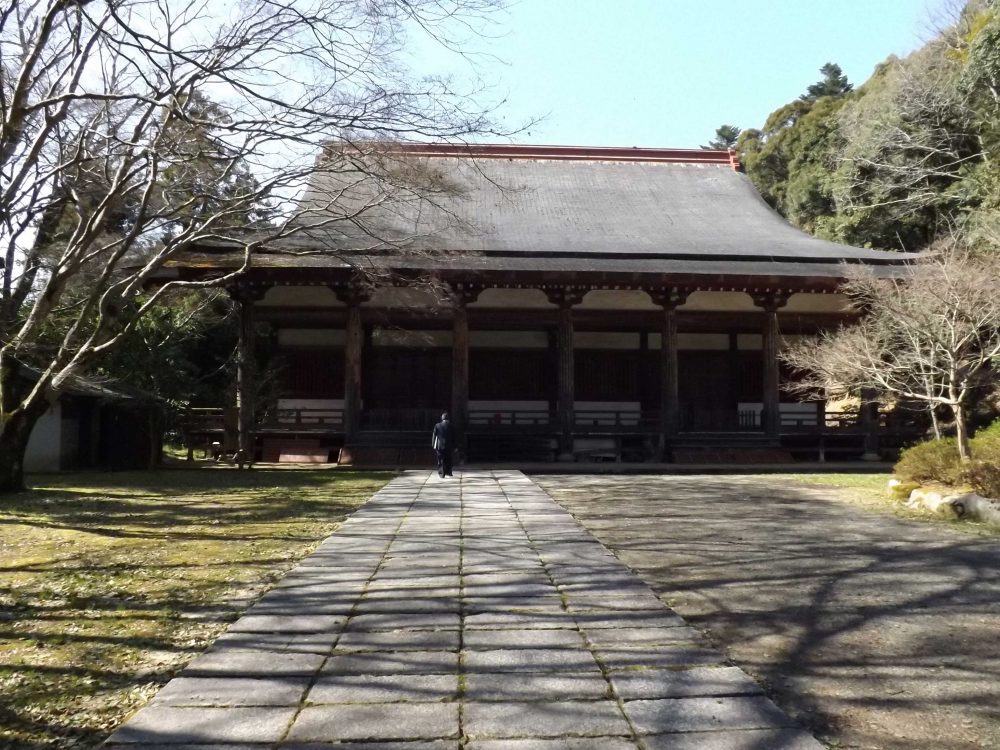
Kanshinji OnsŌĆ”
A part of the architecture constructed in Kyoto Imperial Palace to hŌĆ”
-

Shonenji SanmŌĆ”
Shonenji temple was founded in 1596 (Keicho 1). Although it avoided ŌĆ”
-
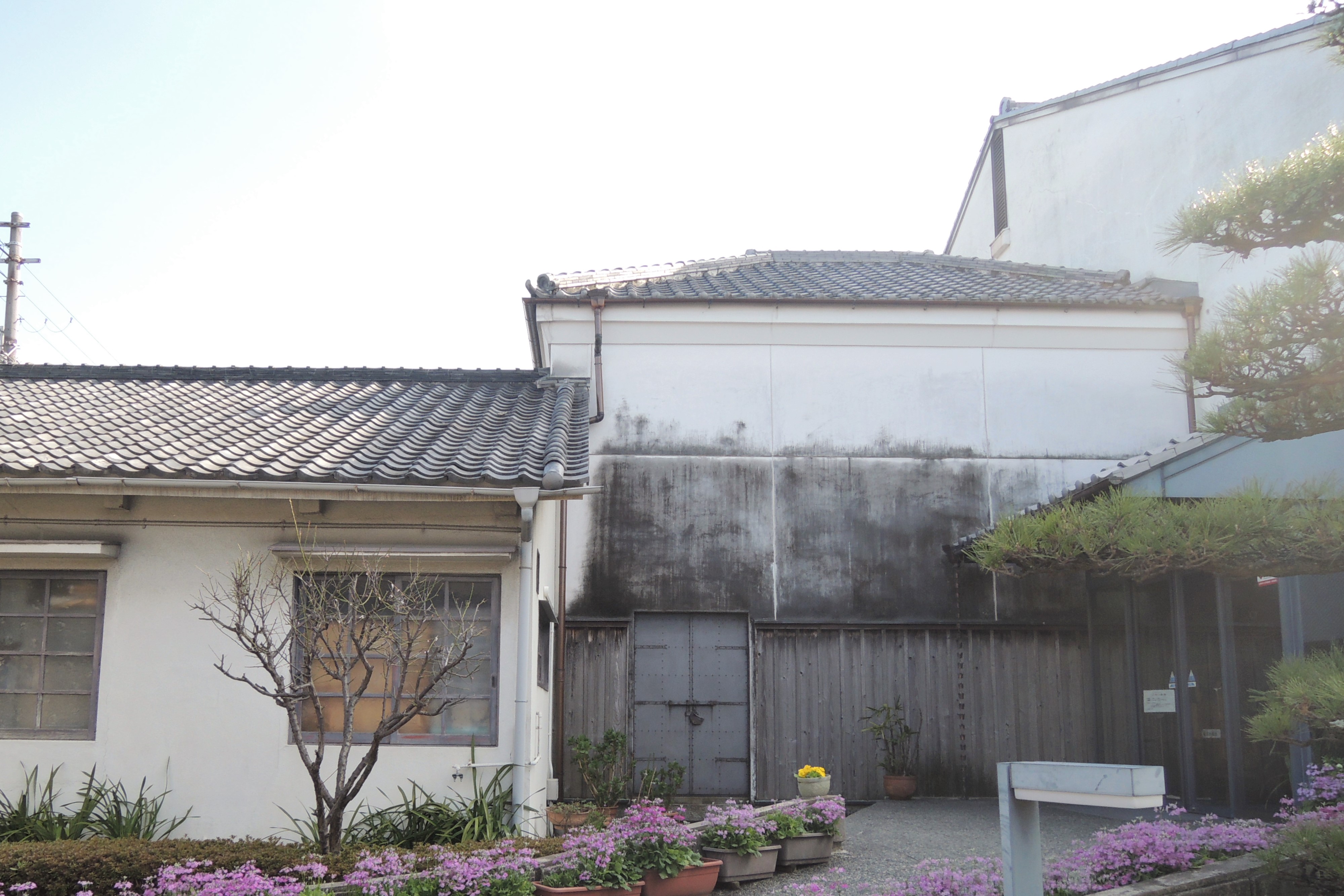
The exhibitioŌĆ”
The road in front of the museum is known as the old Higashi Koya-kaiŌĆ”
more’╝×
