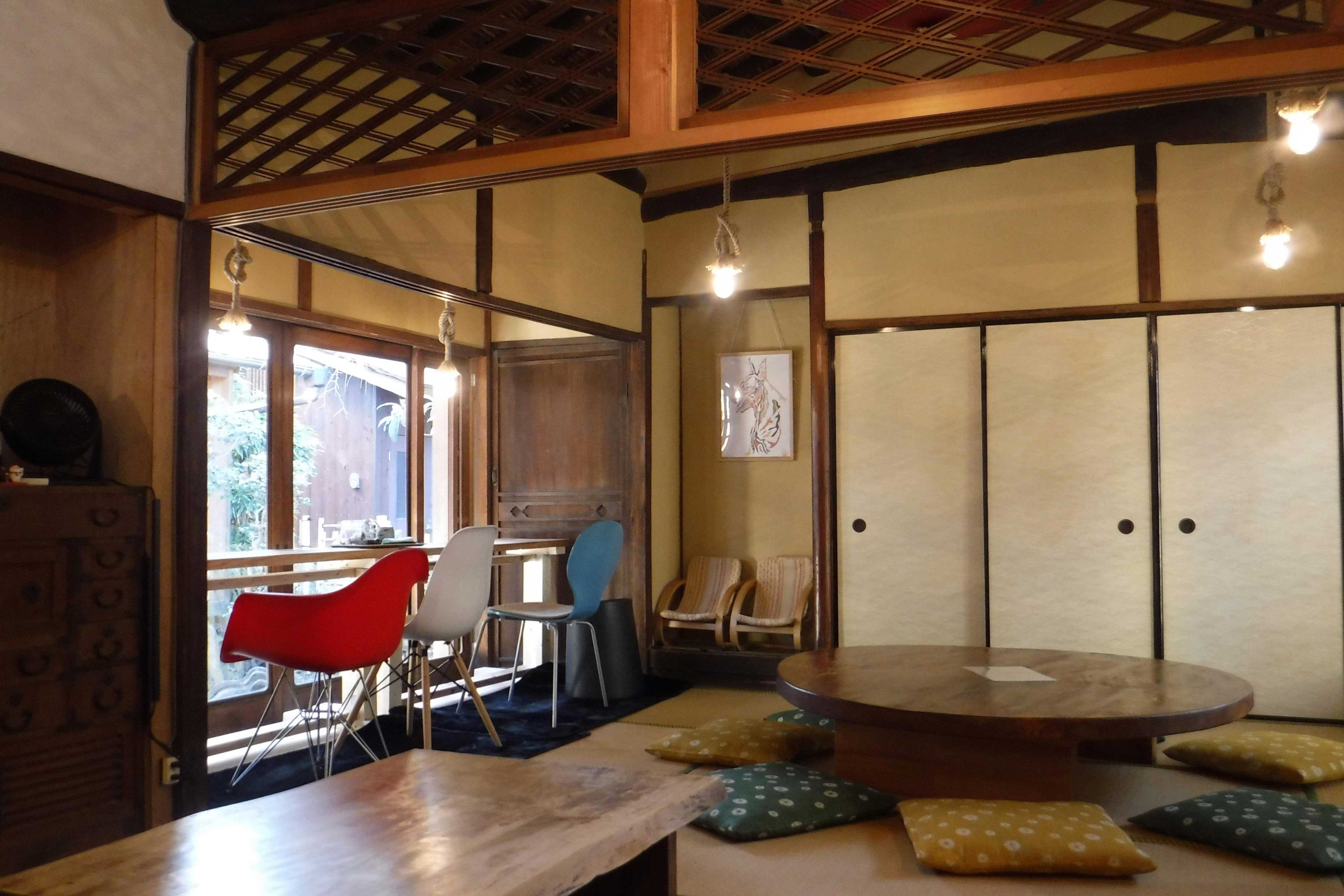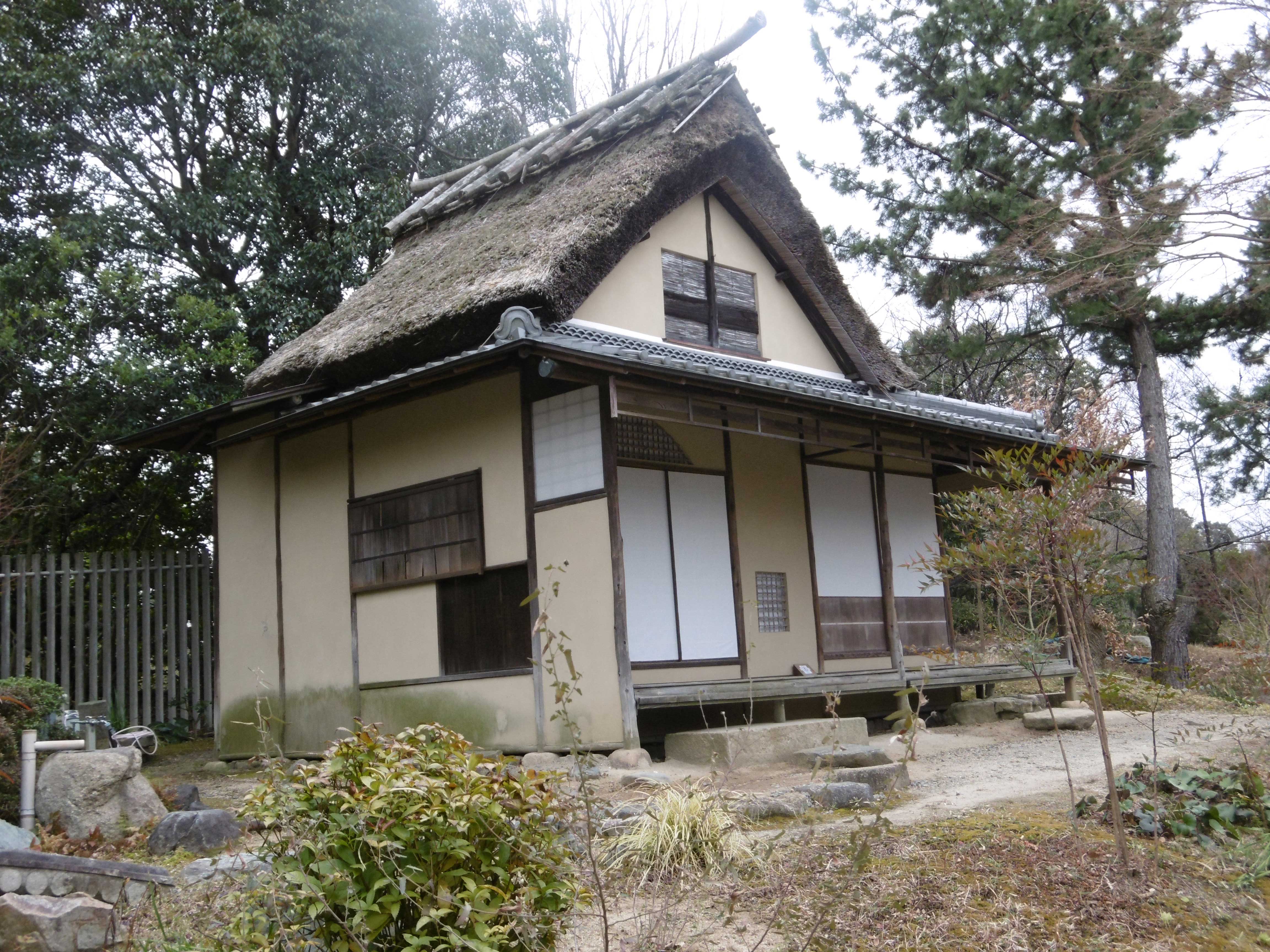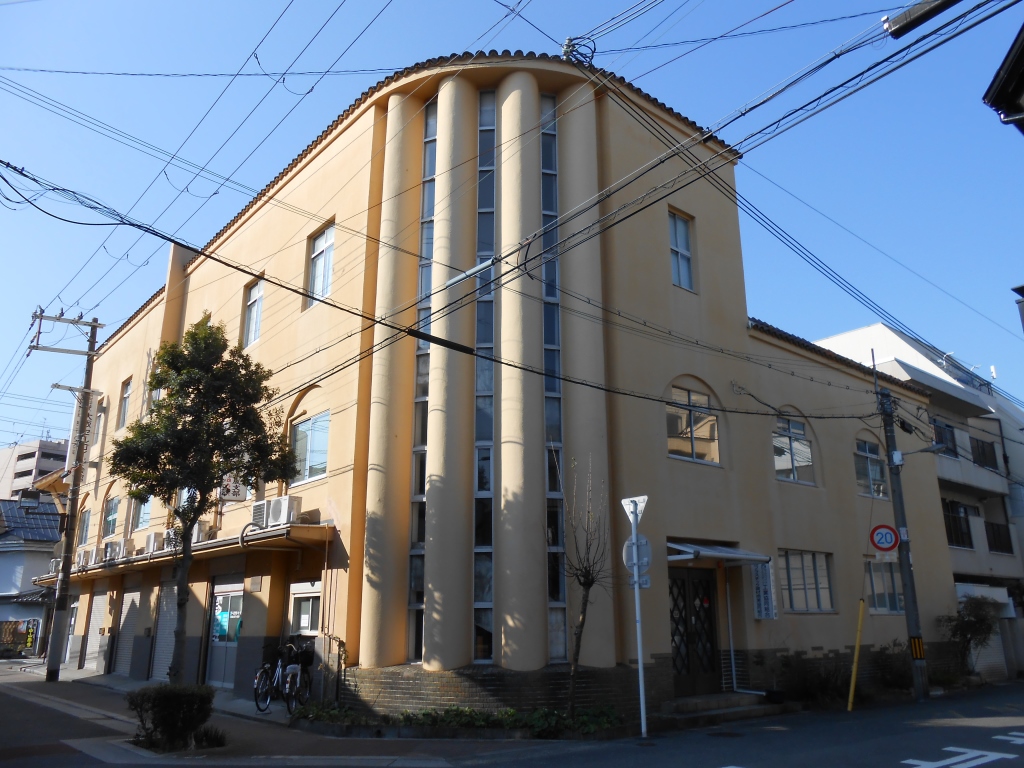ŃüōŃü«ŃéóŃéżŃé│Ńā│ŃüīŃüéŃéŗÕåÖń£¤ŃéÆŃé»Ńā¬ŃāāŃé»ŃüÖŃéŗŃü©õ╝ØńĄ▒ÕĘźµ│ĢŃü«Ķ®│ń┤░Ńüīńó║Ķ¬ŹŃü¦ŃüŹŃüŠŃüÖŃĆé
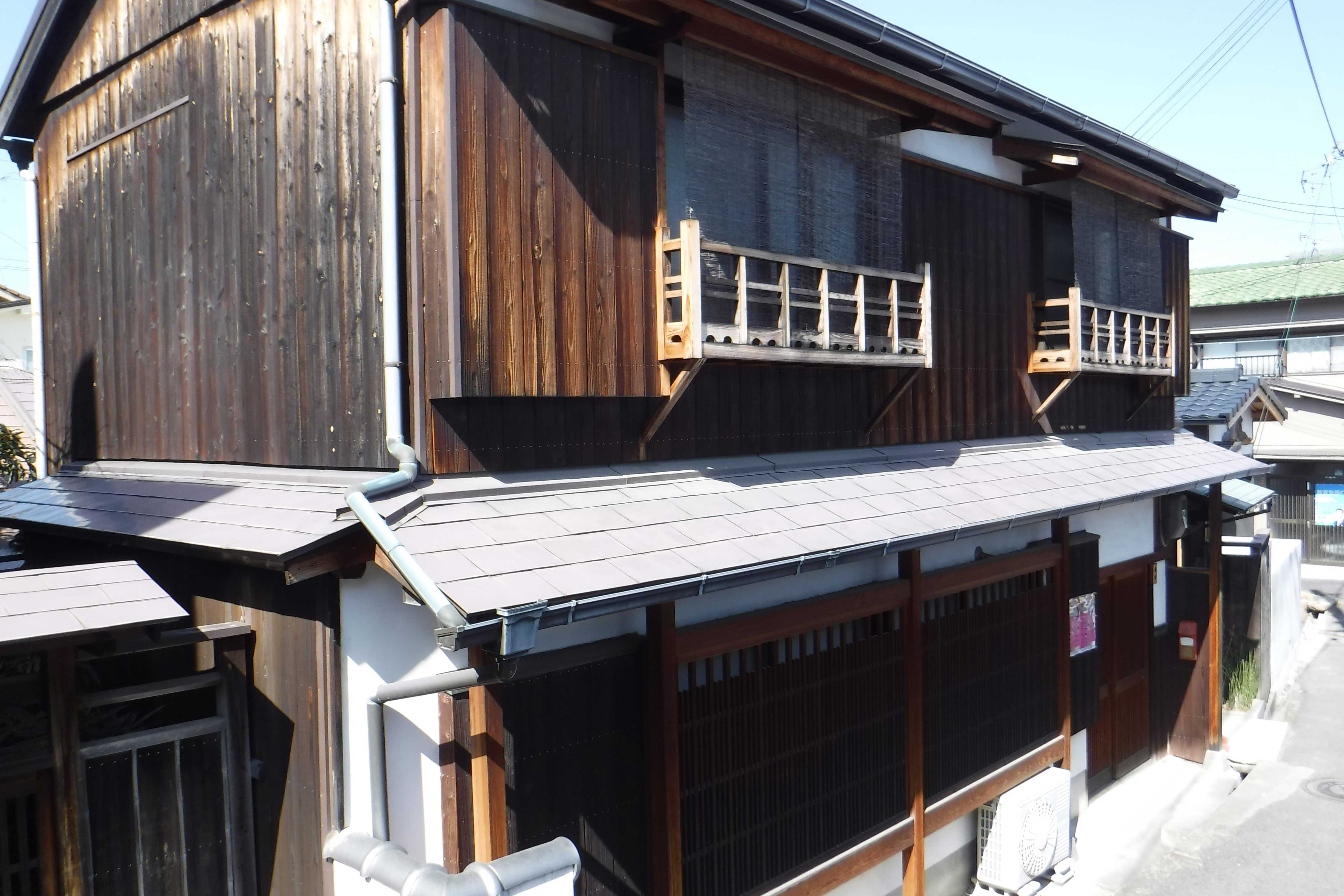
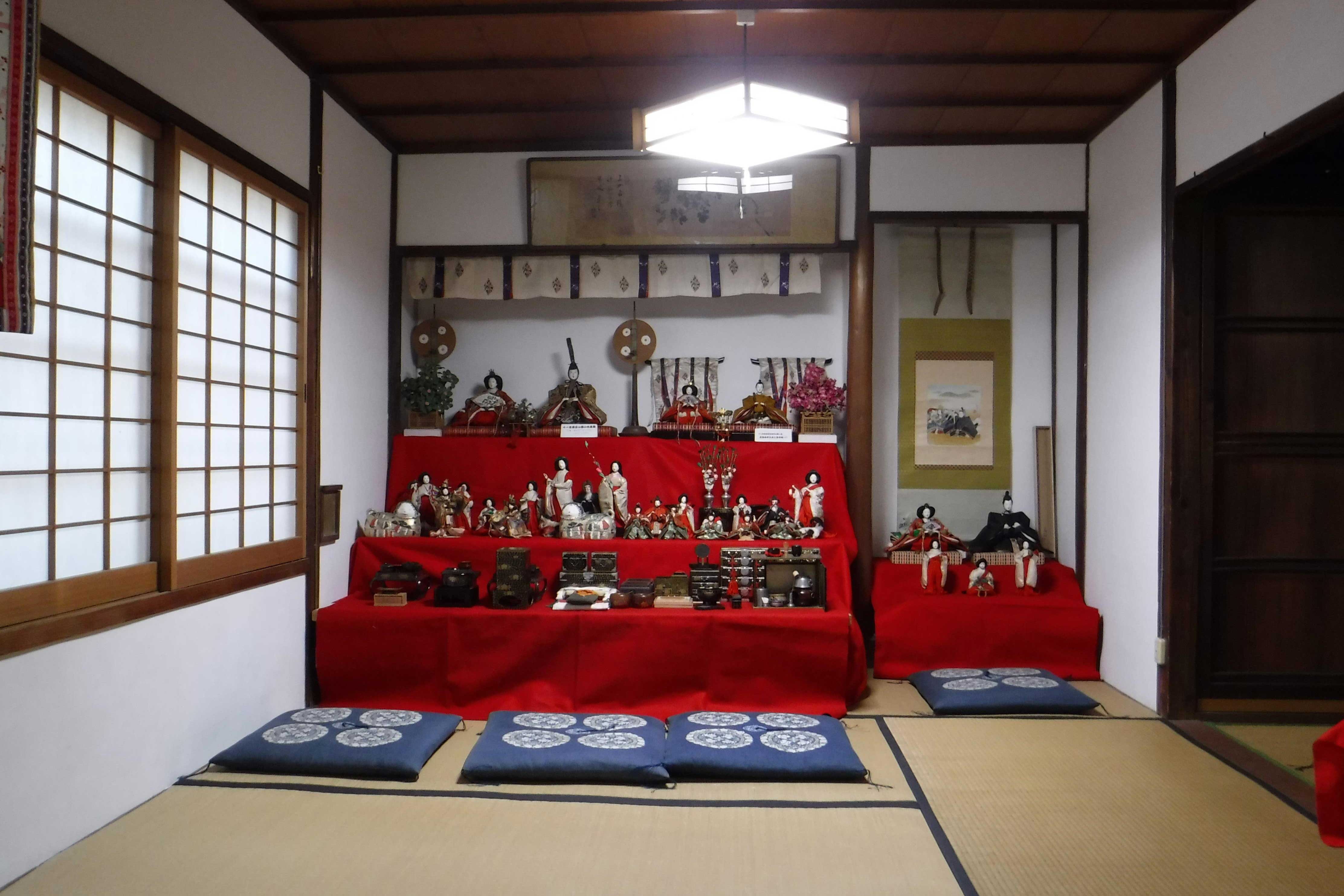
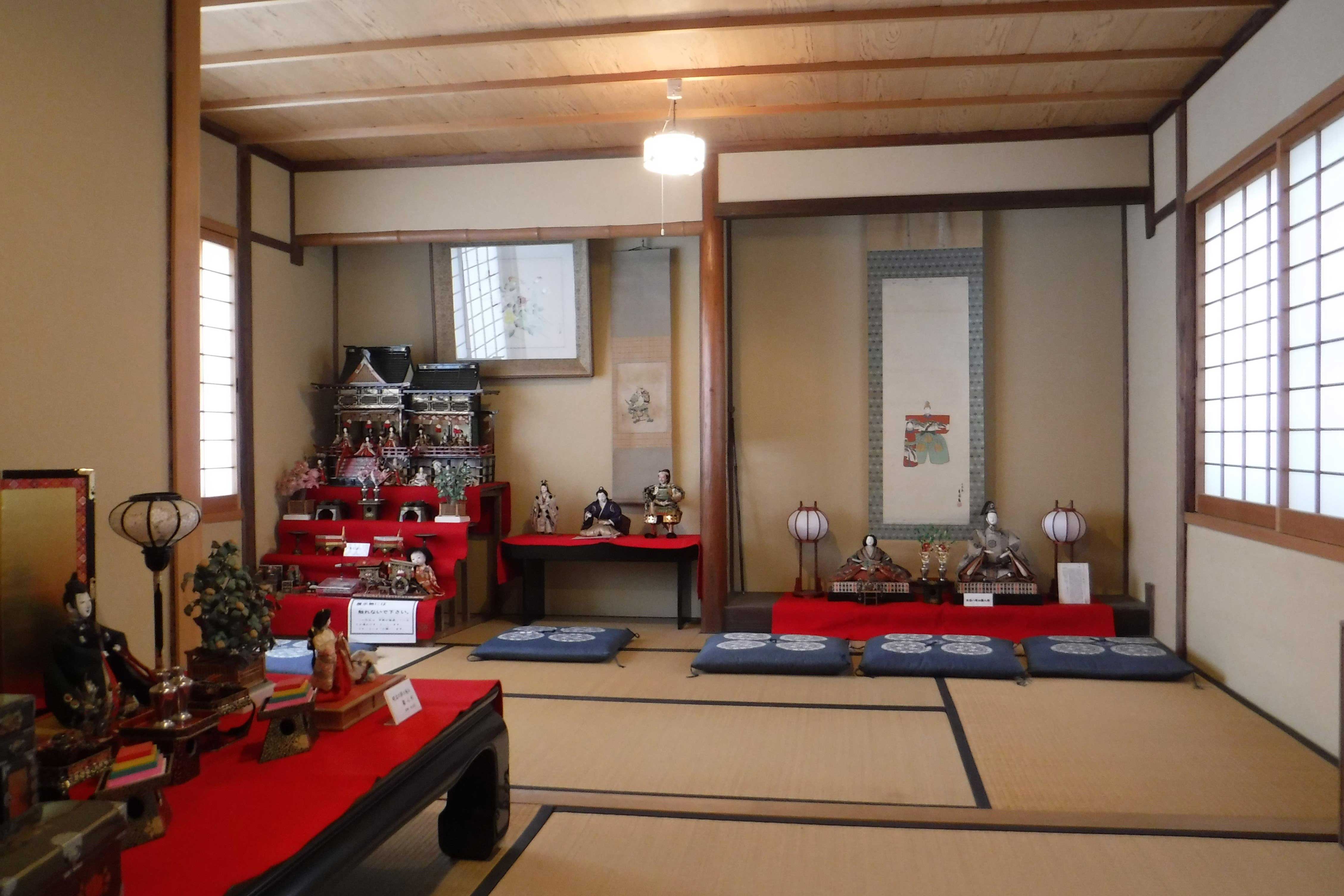


-
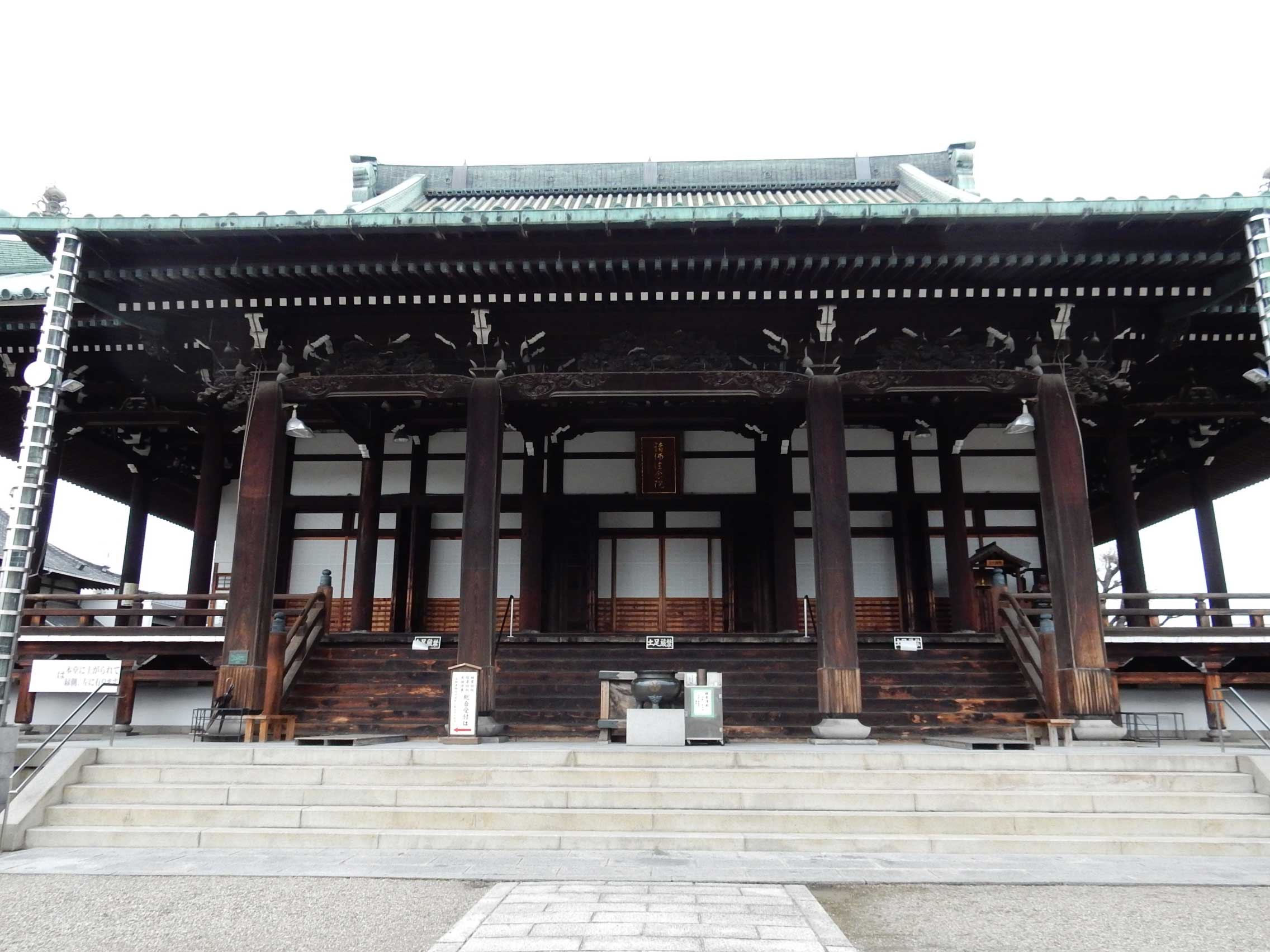
DainennbutsujŌĆ”
The original Hondo (Main Hall) was constructed in 1663 but destroyedŌĆ”
-

MIKI GAKKI CoŌĆ”
In 1825 (Bunsei 8) of the Edo Period, Sasuke Kawachiya founded the pŌĆ”
-
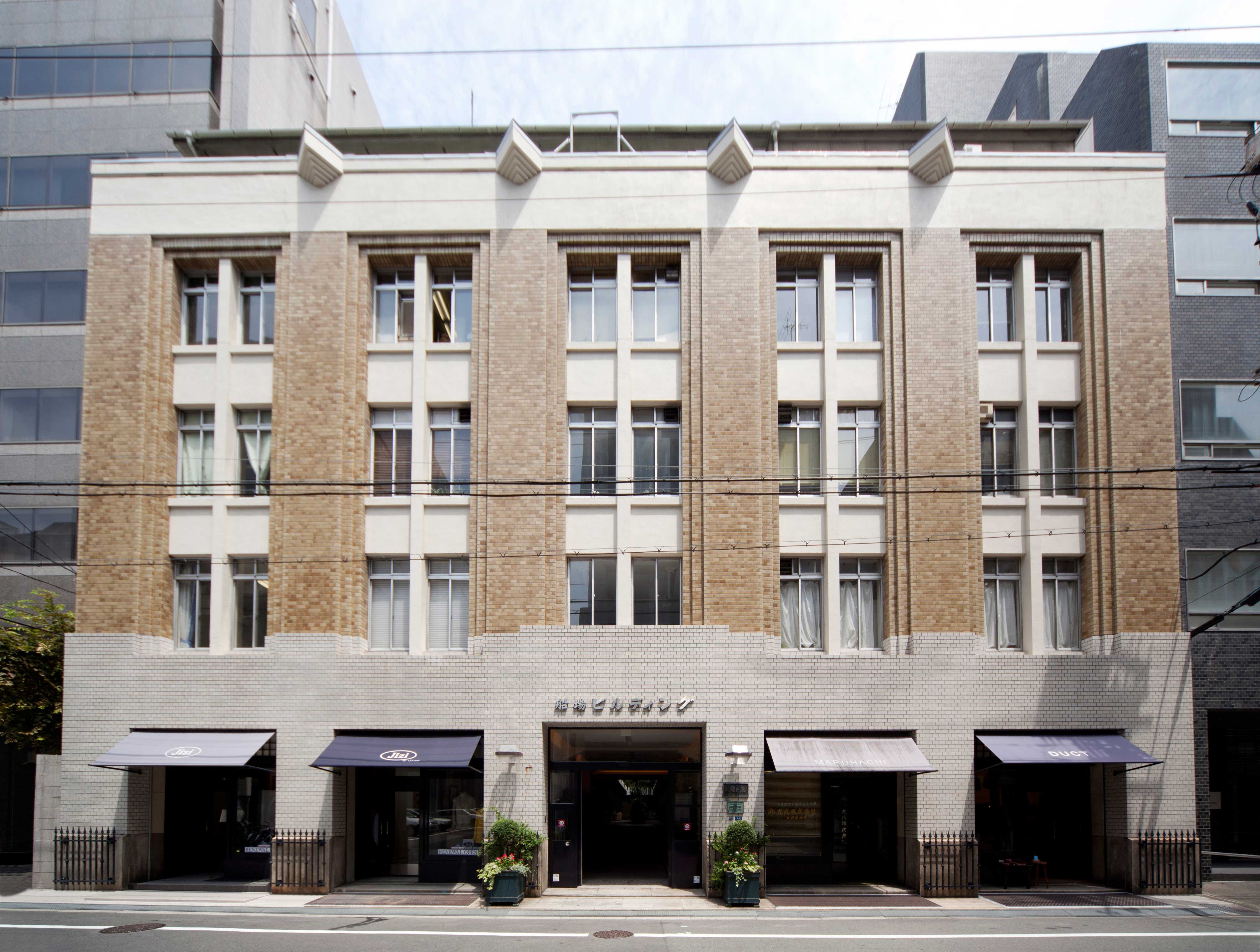
Semba BuildinŌĆ”
A medium-sized urban residential and office building of the Taisho eŌĆ”
more’╝×-
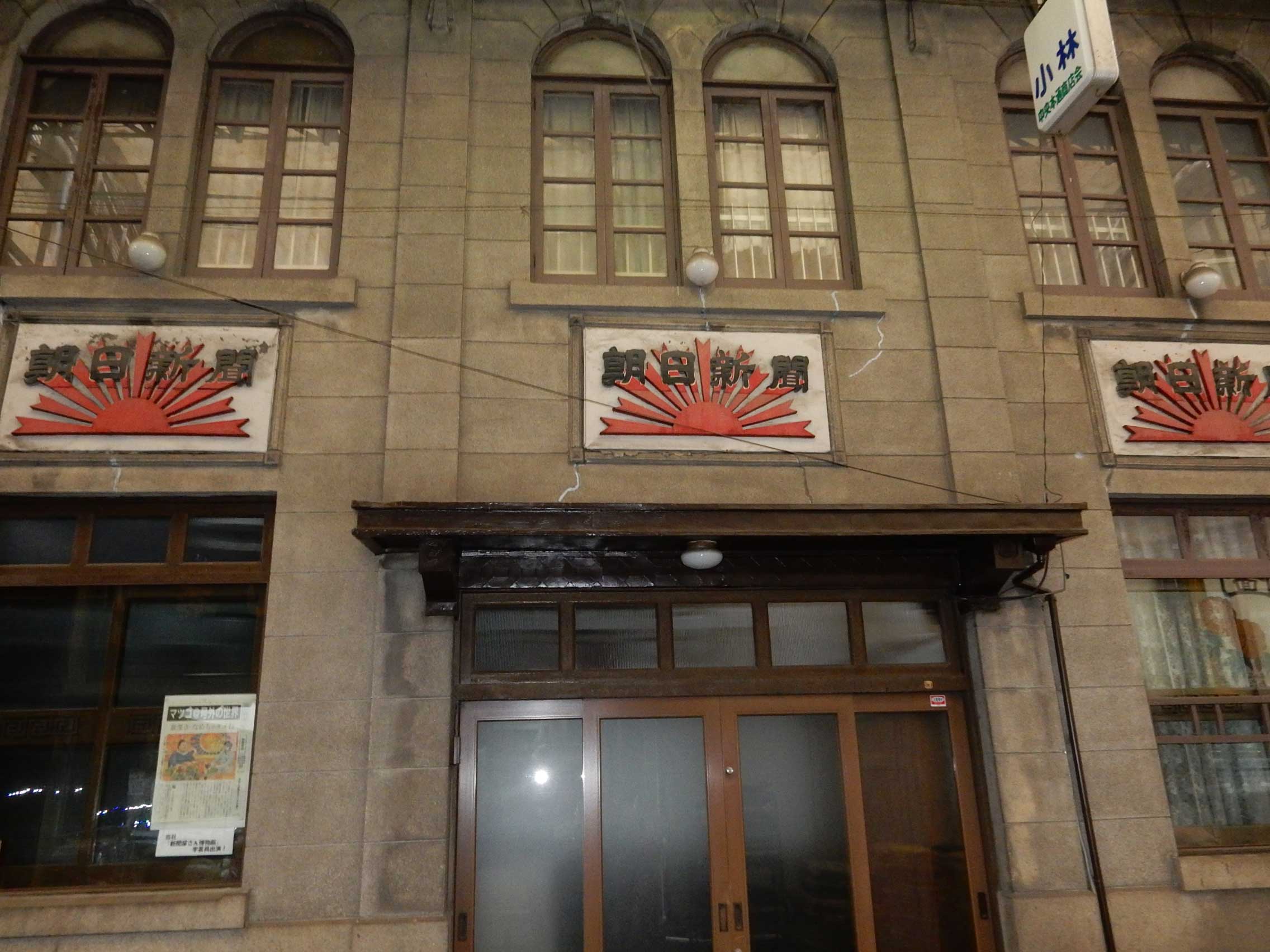
Kobayashi NewŌĆ”
Completed in 1929, the store, two-stories reinforced concrete structŌĆ”
-
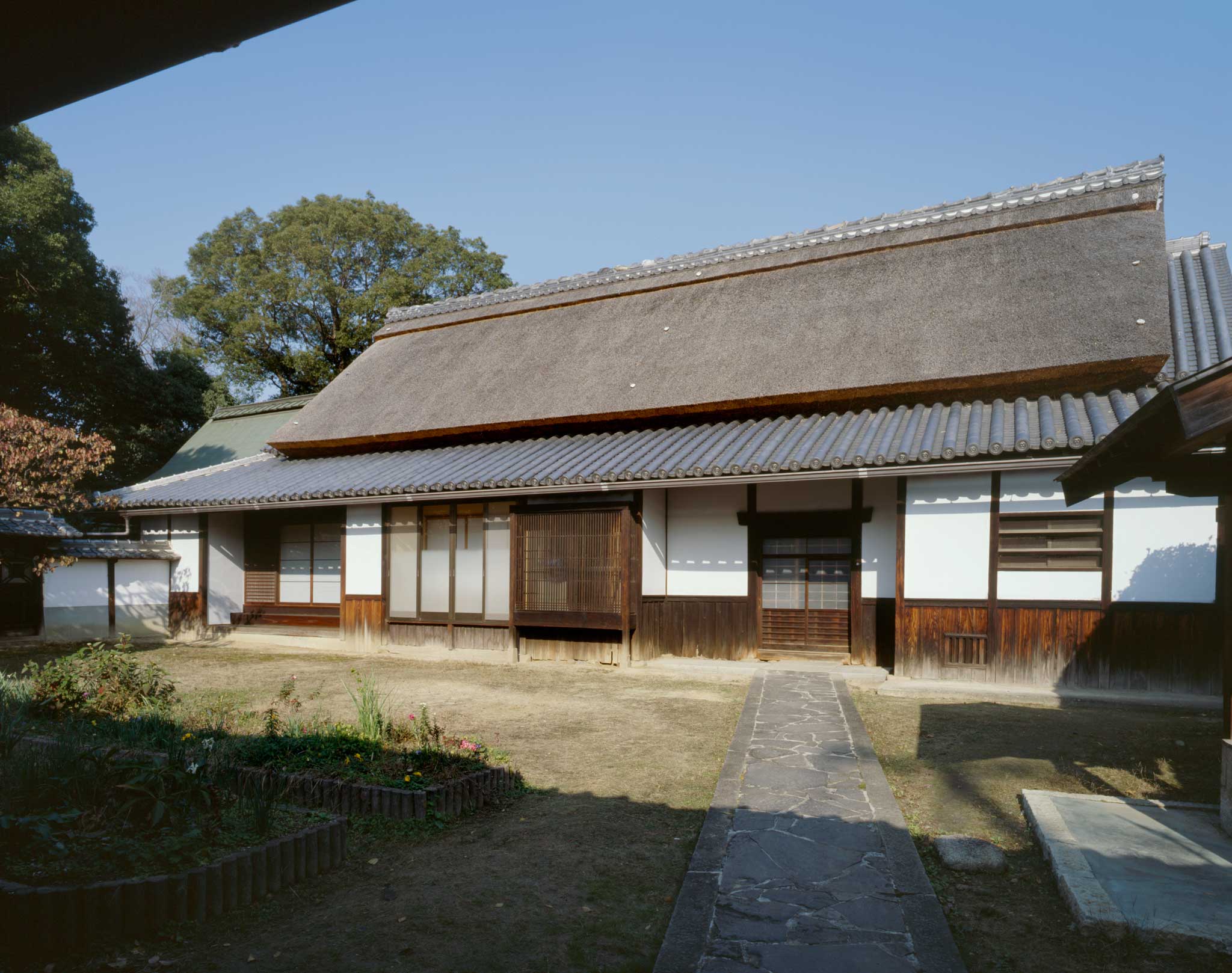
The MatsumuraŌĆ”
The residence of village headmen. Nagayamon(a gate and long house foŌĆ”
-
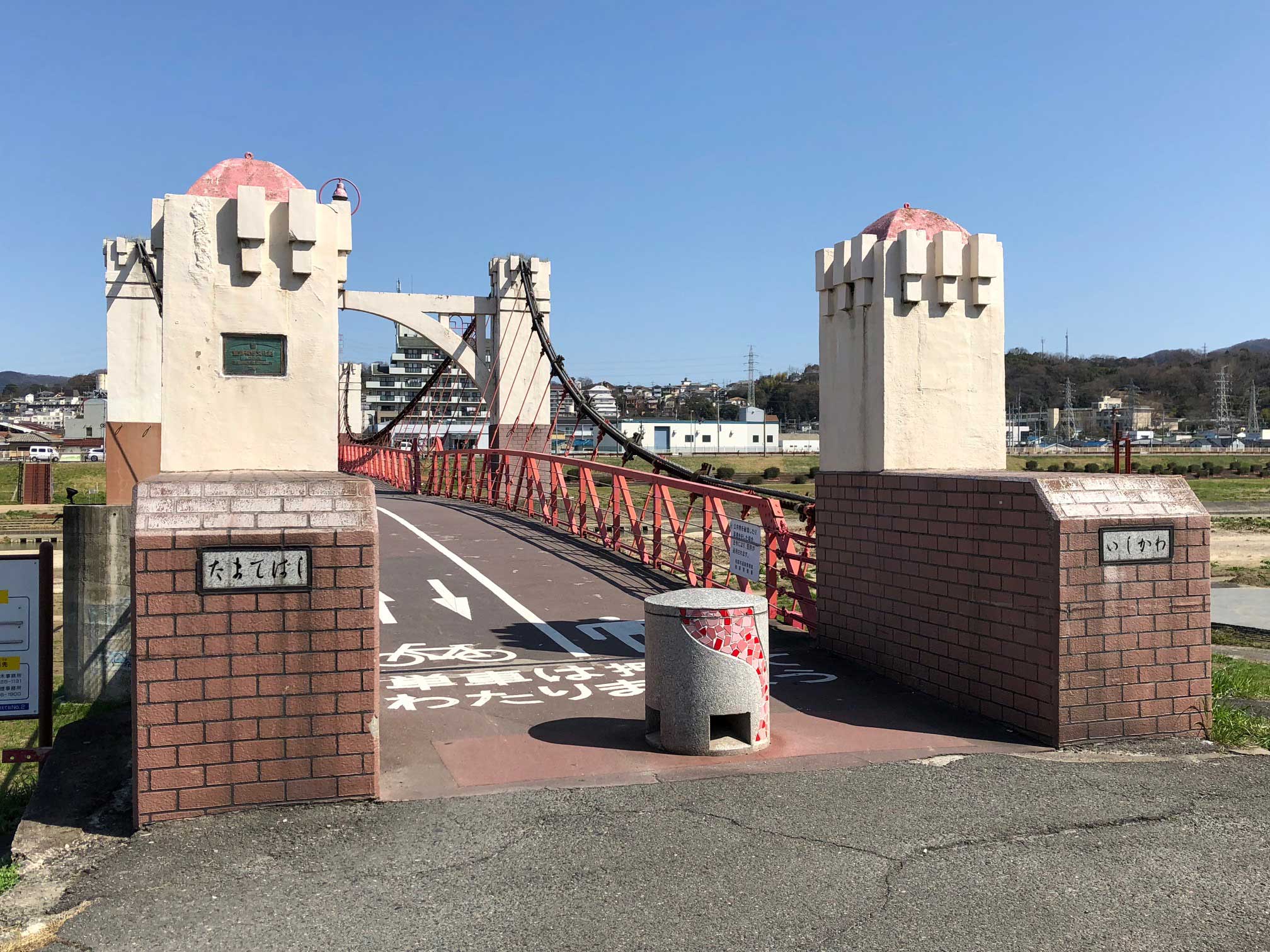
Tamatebashi ŌĆ”
Rain- forced-concrete Main Tower, Steel truss stiffening girder SusŌĆ”
more’╝×
