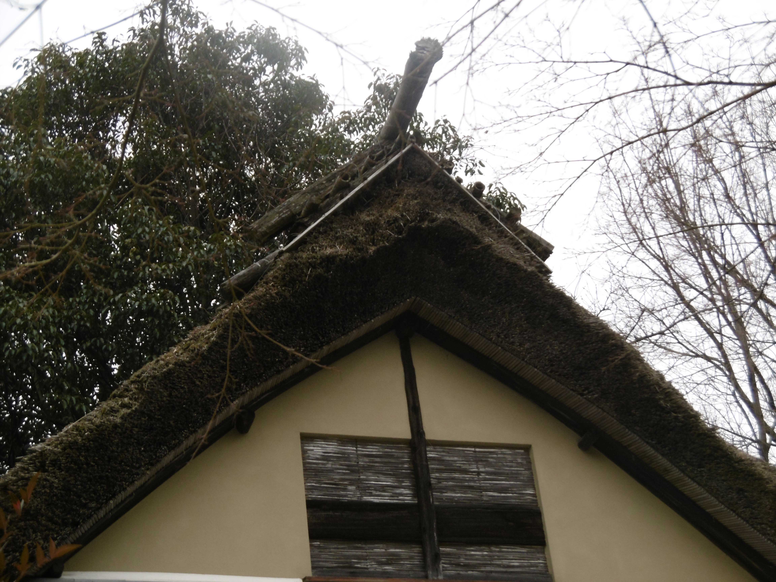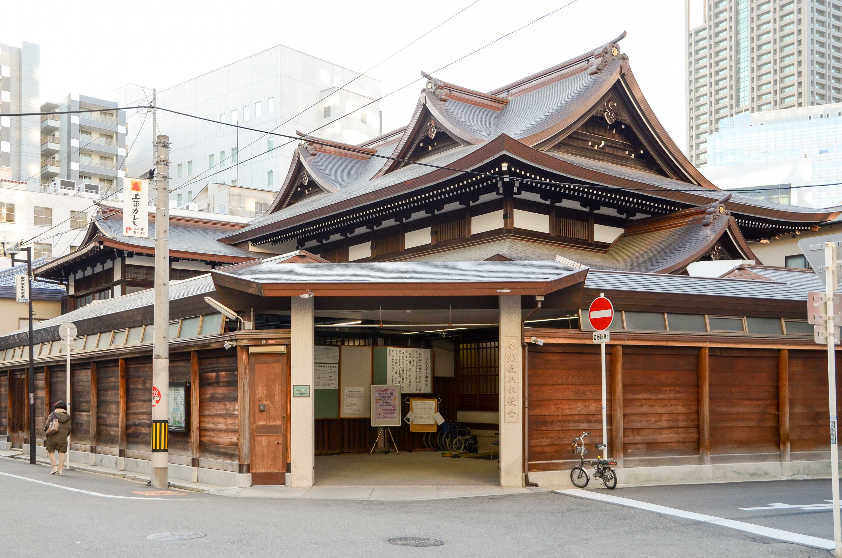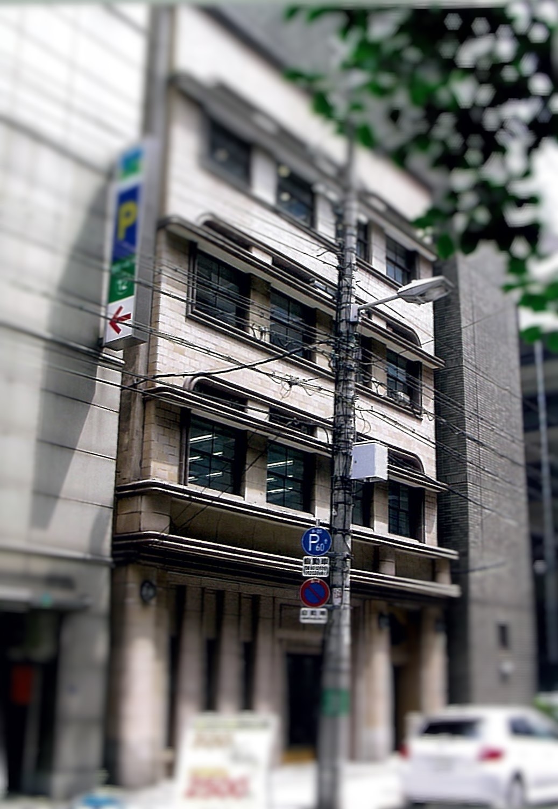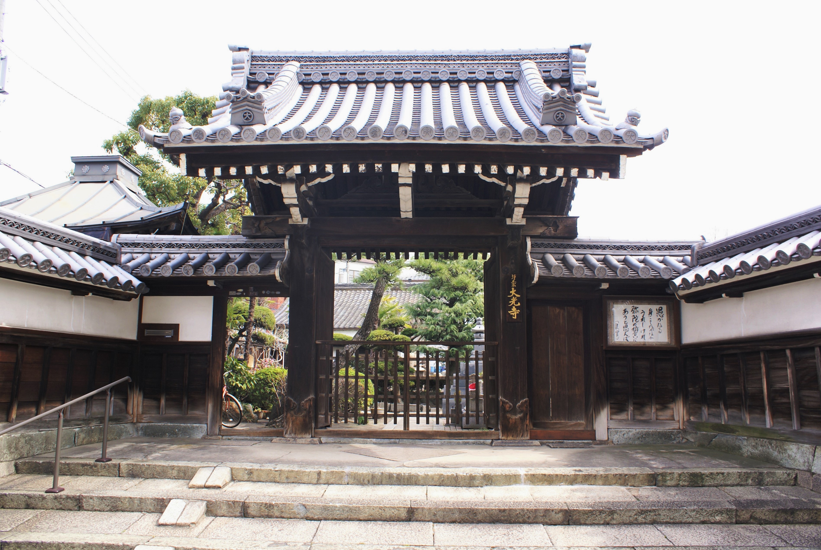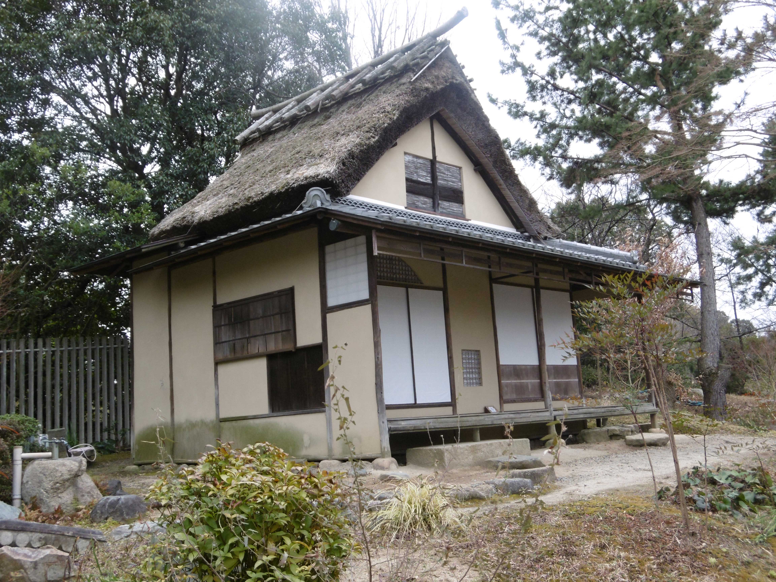
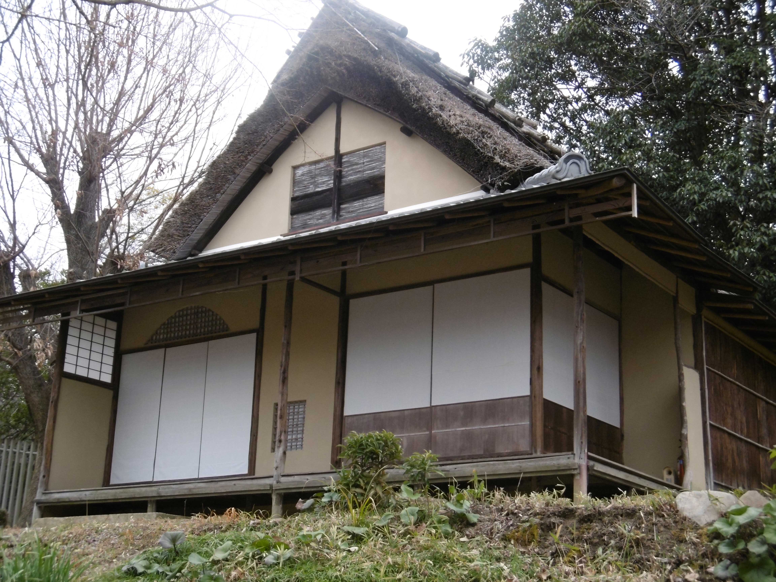
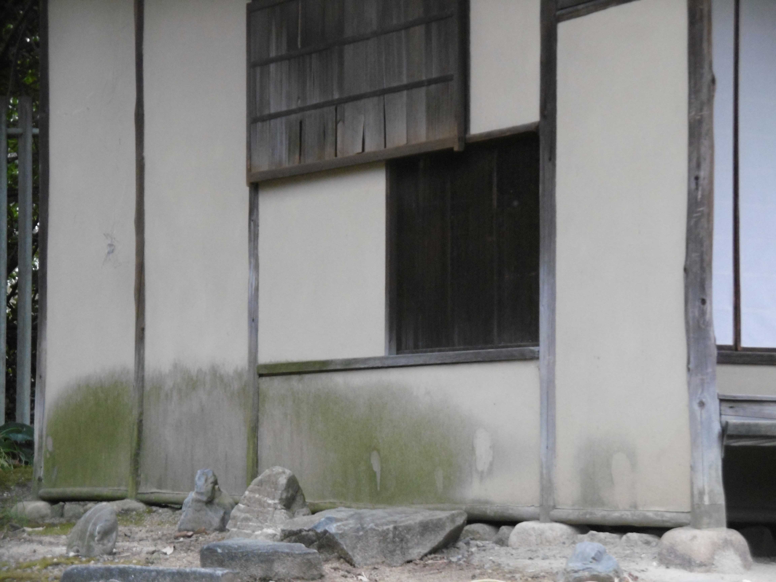
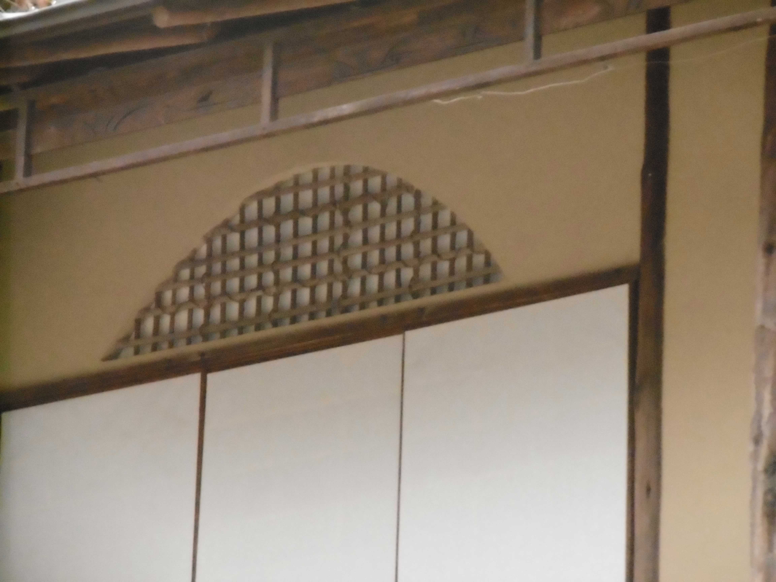
Name the Tea Ceremony House in Kita Kawachi Address 1-2Hattoriryokuti Toyonaka City Osaka TEL/FAX 06-6862-3137(TEL)/06-6862-3147(FAX) HP http://www.occh.or.jp/minka/ E-mail Architecture age 1851’╝łKaei4) 1945 ( Showa20's) 2005 (Heisei 17) moved Building type Construction Wooden flat structure Outline explanation This Tea Ceremony House was built in Niwakubo (current Moriguchi city ) in late Edo era. In Kaei 4 this house was moved to Kitada Residence in Katano city kisaibe, and in Showa 20’s it was relocated to Harada Residence in the sme city, then in Heisei 17 it was moved again and rebuilt in this Japan Fork Village Museum. The roof is gabled and thatched, and the eaves are tiled and coppery. Tea-ceremony-arbor-styled room size is 4,5 Jyo ( 4.5 tatami mats) and a tokonoma and a cupbord on the floor are installed. The next room is a kitchen of 3 jyo (3 tatami mats) with a sink and a cupbord for utensils. Between the tea -ceremony room and the kitchen , the L-shaped opened veranda is placed, however, the entrance(Nijirikuchi) for noblemen from veranda to tea-eremony room could not be seen because of the wall on the edge of the veranda. There is a comb-shaped window on the upper entrance, and there is a window on the side of Tokonoma. The design was simple except of the node log of alcove post and sanded logs of alcove frame. This is a good example of Top Farm’s Tea-Ceremony Houses.
Cultural property type Registered Tangible Cultural Properties Event link open to the public note 
-
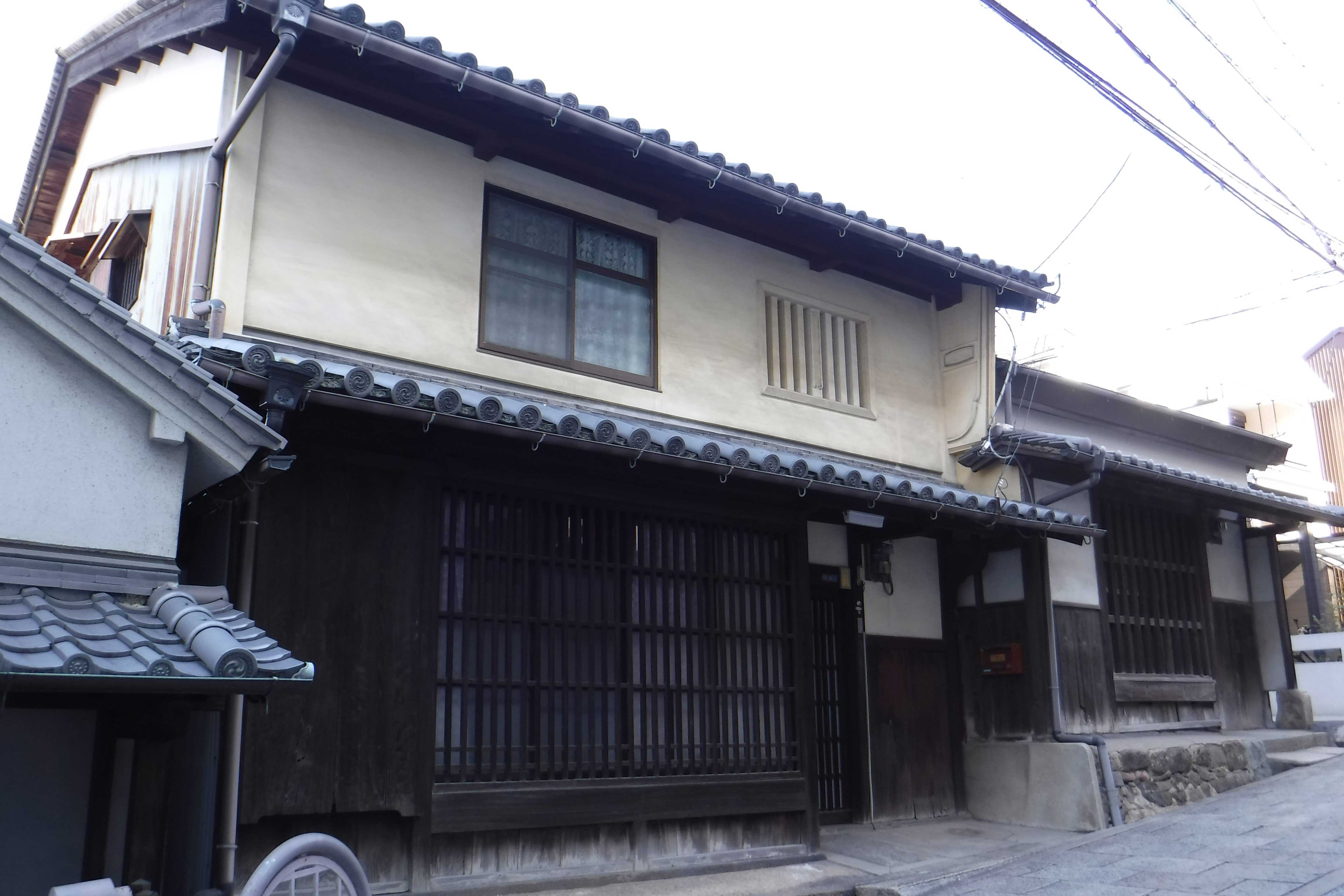
The TakemotosŌĆ”
Both the West and East Main Houses of The Takemotos Residence are deŌĆ”
-
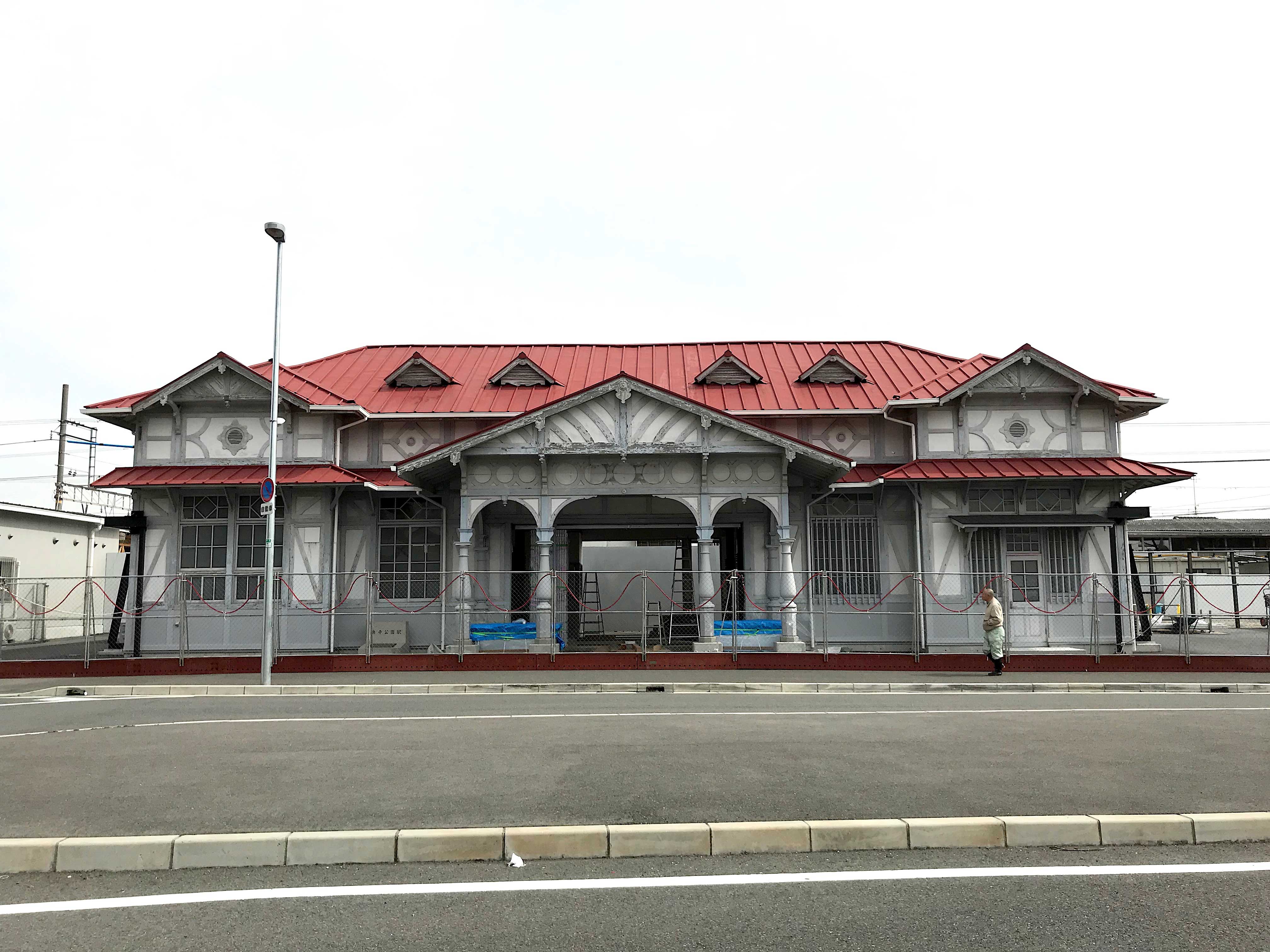
Hamadera KoueŌĆ”
A half-timber style, flat wooden station building designed by TatsunŌĆ”
-
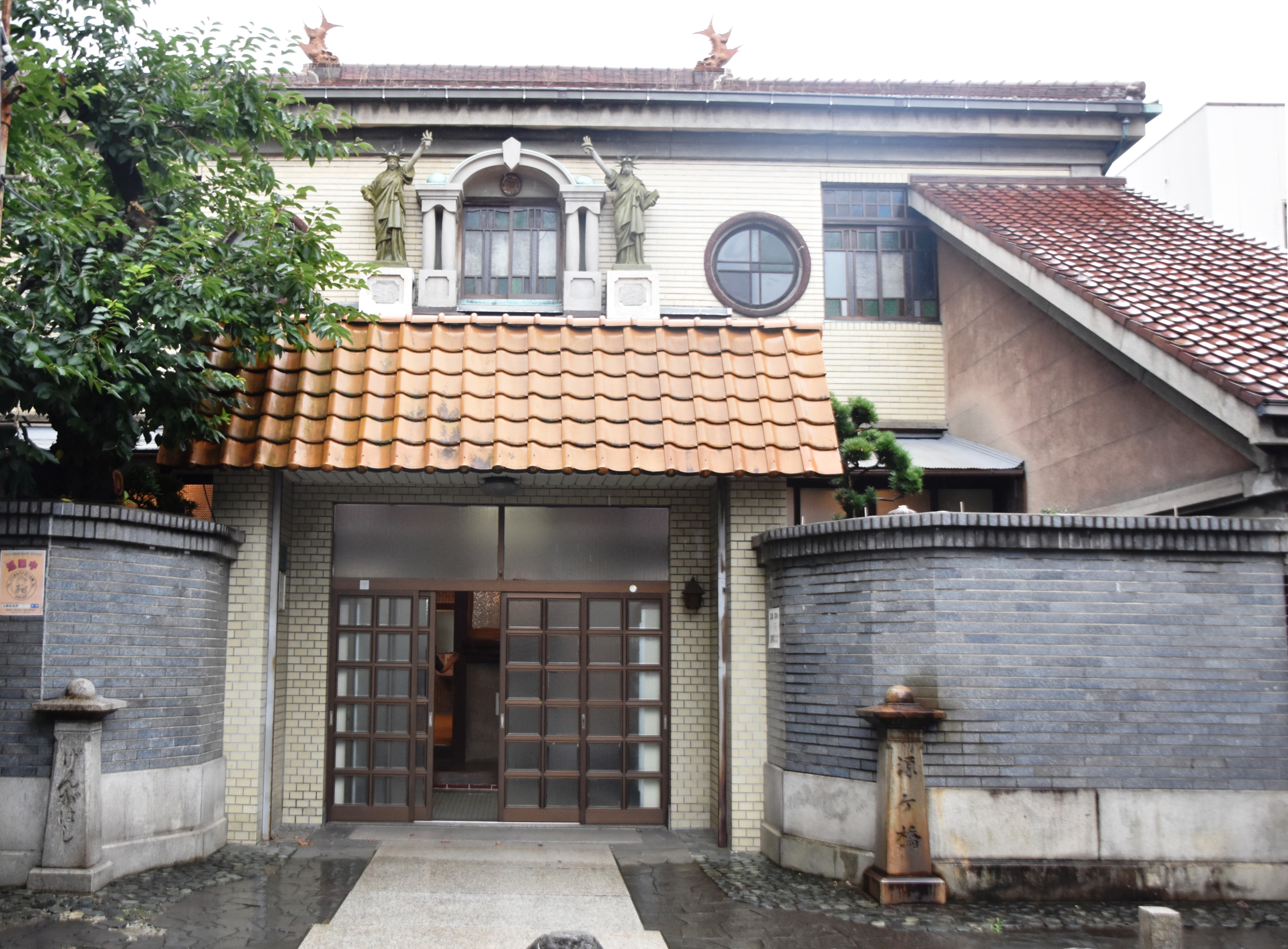
Gengahashi OnŌĆ”
Gengahashi Onsen is a public bathing facility constructed in 1937 (SŌĆ”
more’╝×-

Hakkakutei, SŌĆ”
The Small Music Hall constructed for The 5th National Industrial ExhŌĆ”
-

Takemikumari ŌĆ”
Takemikumari Shrine is a Shikinai-sha (shrine listed in Engishiki laŌĆ”
-
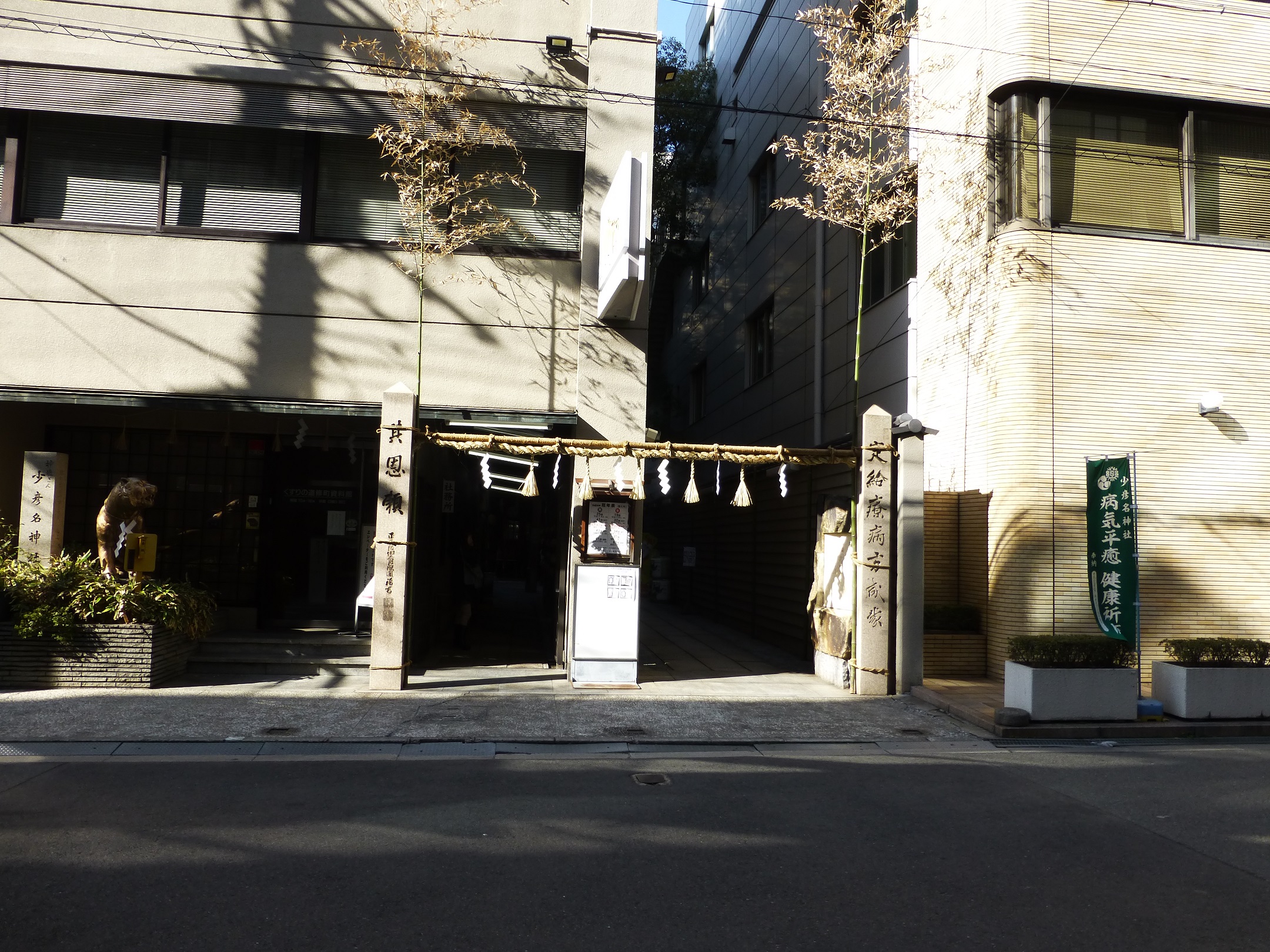
Sukunahikona ŌĆ”
Honden (Main Building), Heiden (Votive Offering Hall) and Haiden (WoŌĆ”
more’╝×
ŃüōŃü«ŃéóŃéżŃé│Ńā│ŃüīŃüéŃéŗÕåÖń£¤ŃéÆŃé»Ńā¬ŃāāŃé»ŃüÖŃéŗŃü©õ╝ØńĄ▒ÕĘźµ│ĢŃü«Ķ®│ń┤░Ńüīńó║Ķ¬ŹŃü¦ŃüŹŃüŠŃüÖŃĆé
